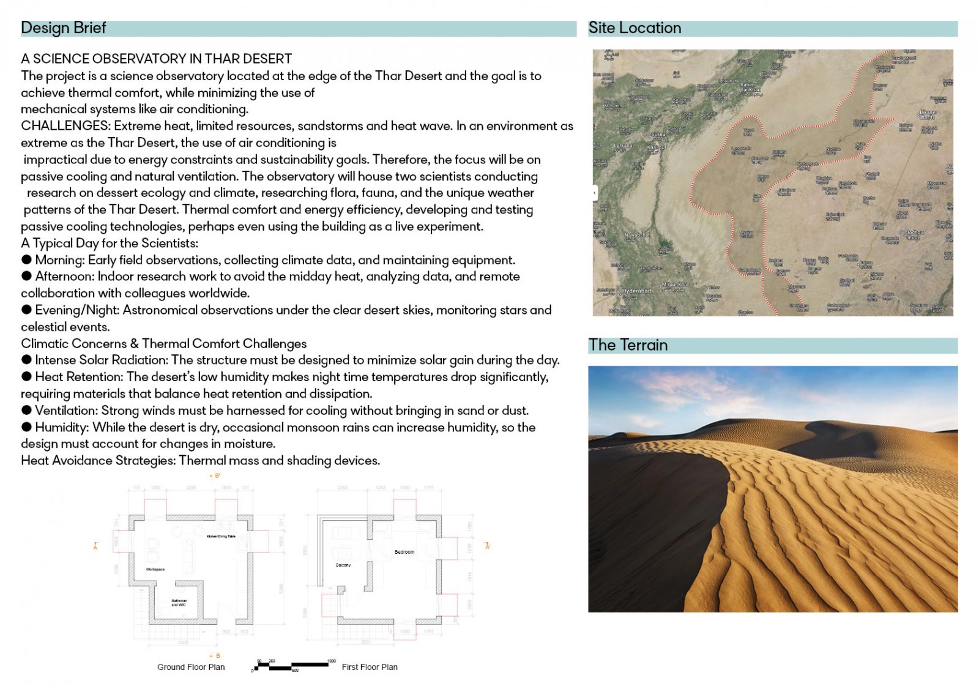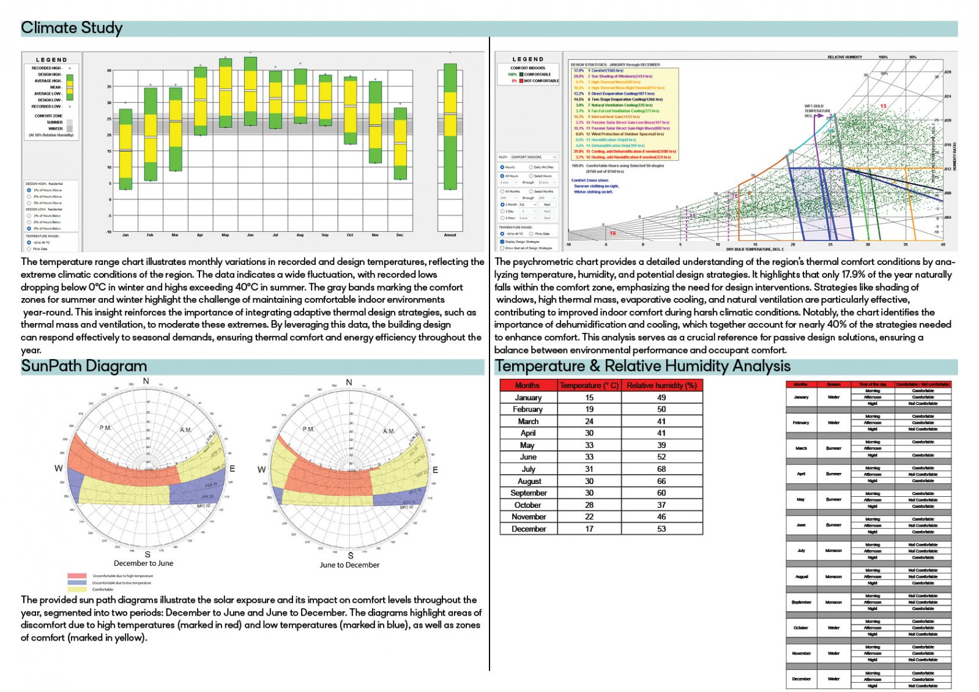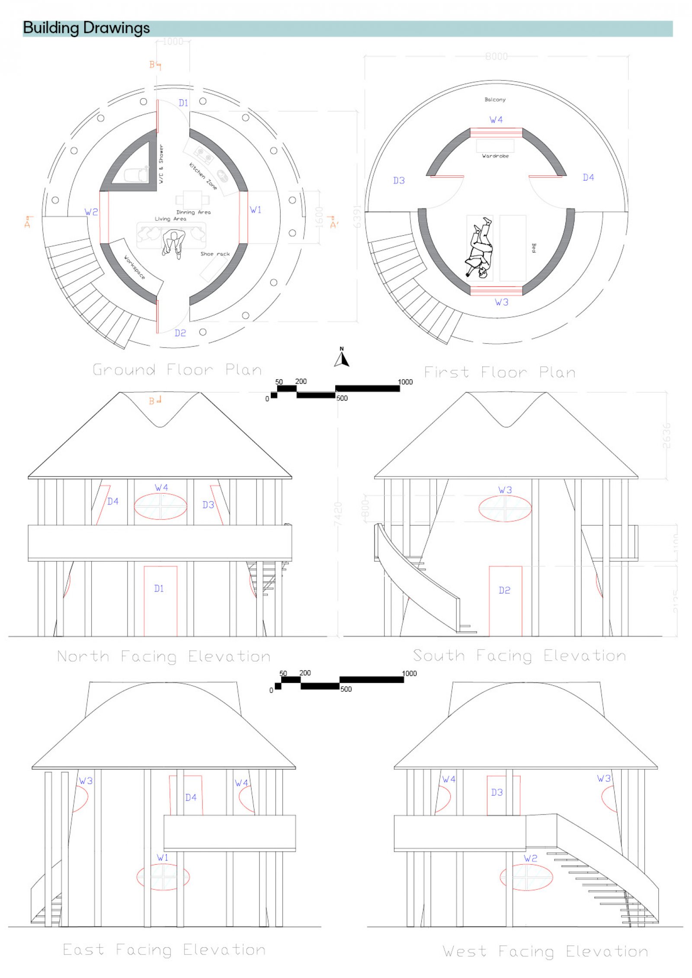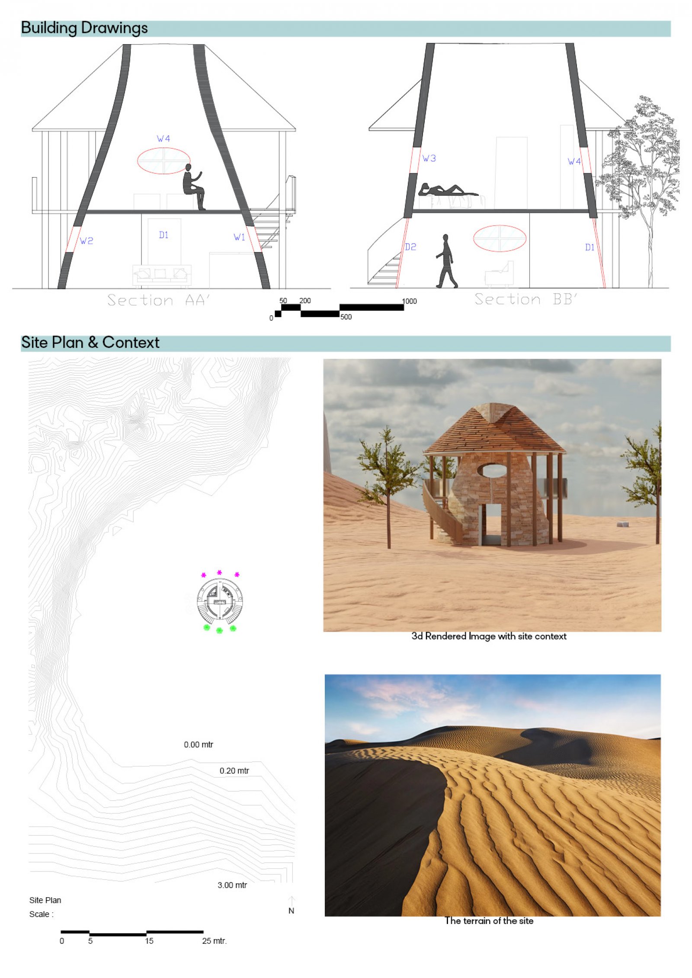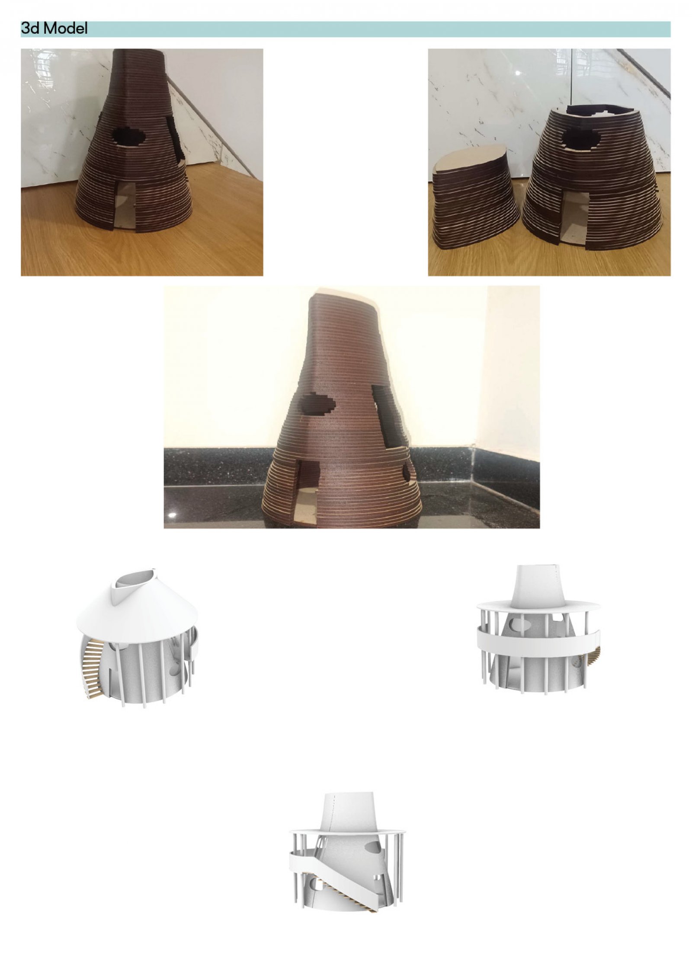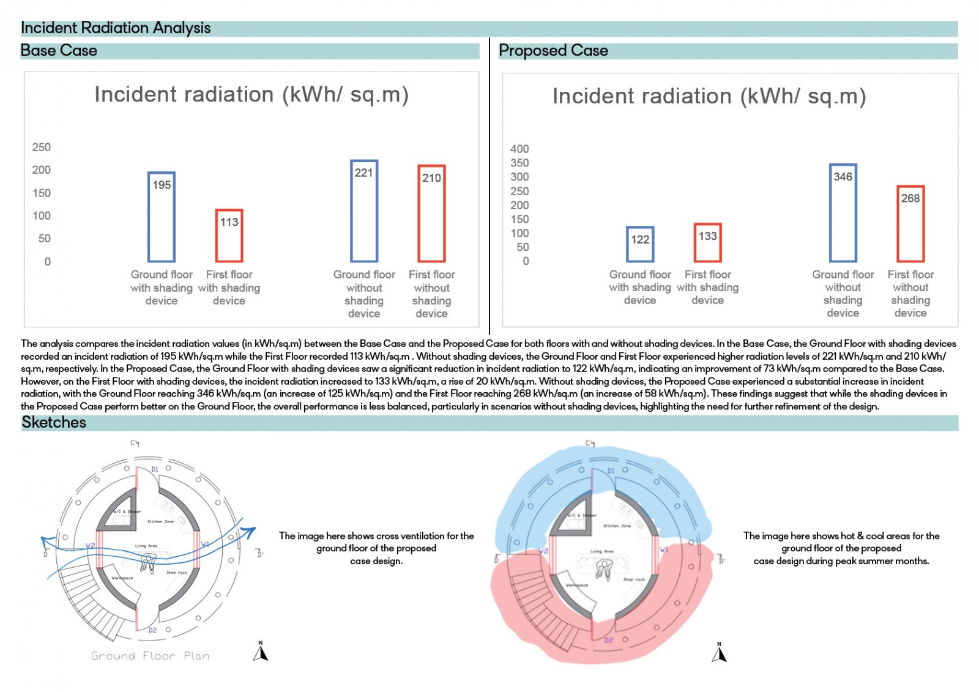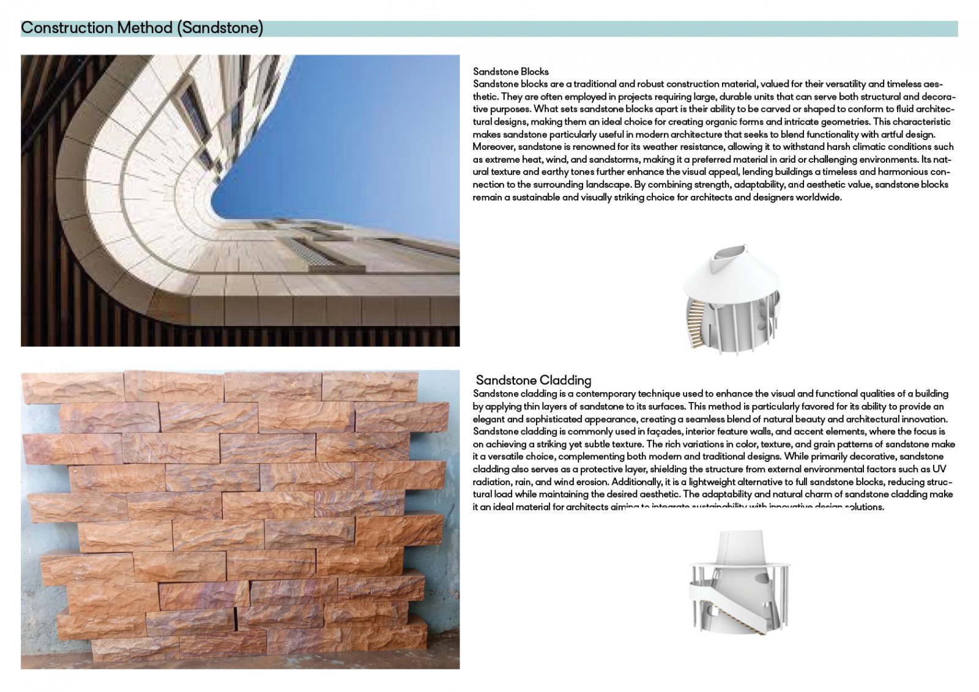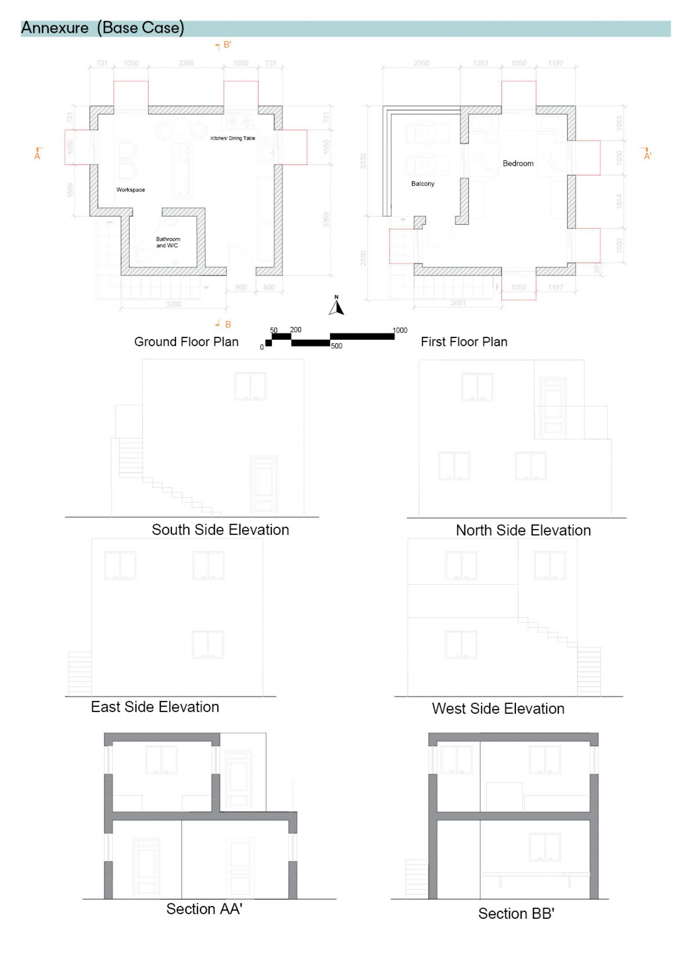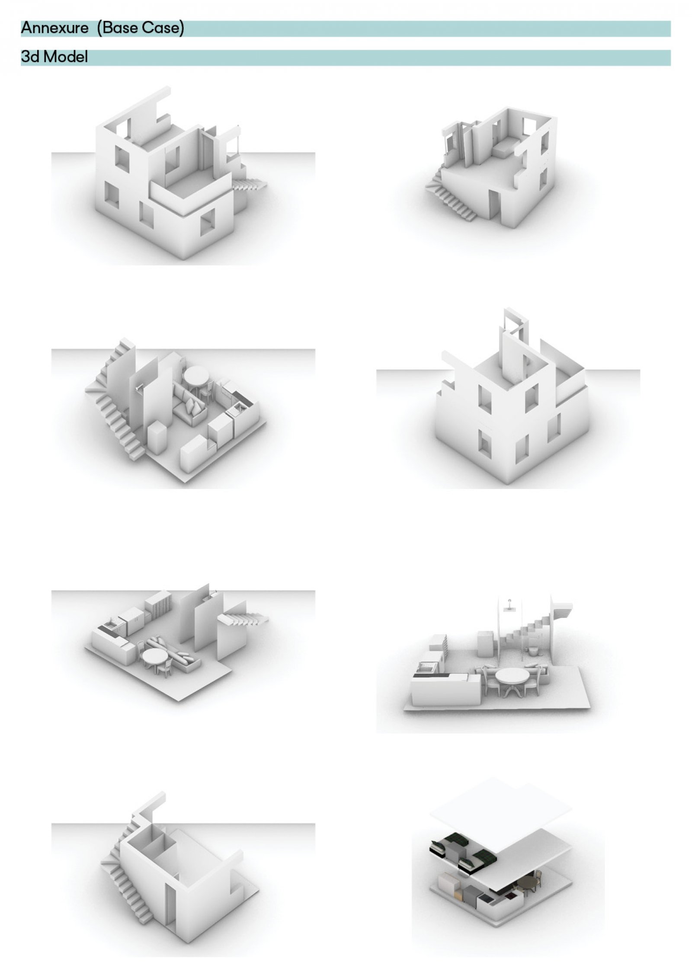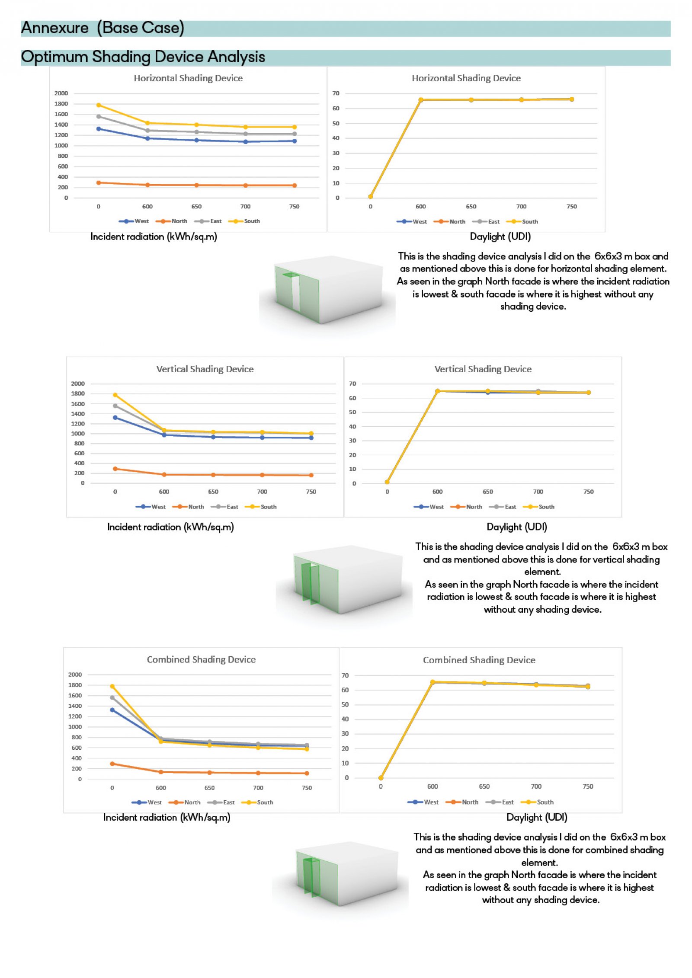Your browser is out-of-date!
For a richer surfing experience on our website, please update your browser. Update my browser now!
For a richer surfing experience on our website, please update your browser. Update my browser now!
The project was to devlop a shelter for two people (male and female) in the Thar desert, Jaisalmer who are going to live there for three months so the shelter should contain 3 spaces which are outdoor, indoor and semi - outdoor space to make them comfortable in the region. There should be no use of any mechanical ventialation so the shelter should be good enough to get natural ventilation.
