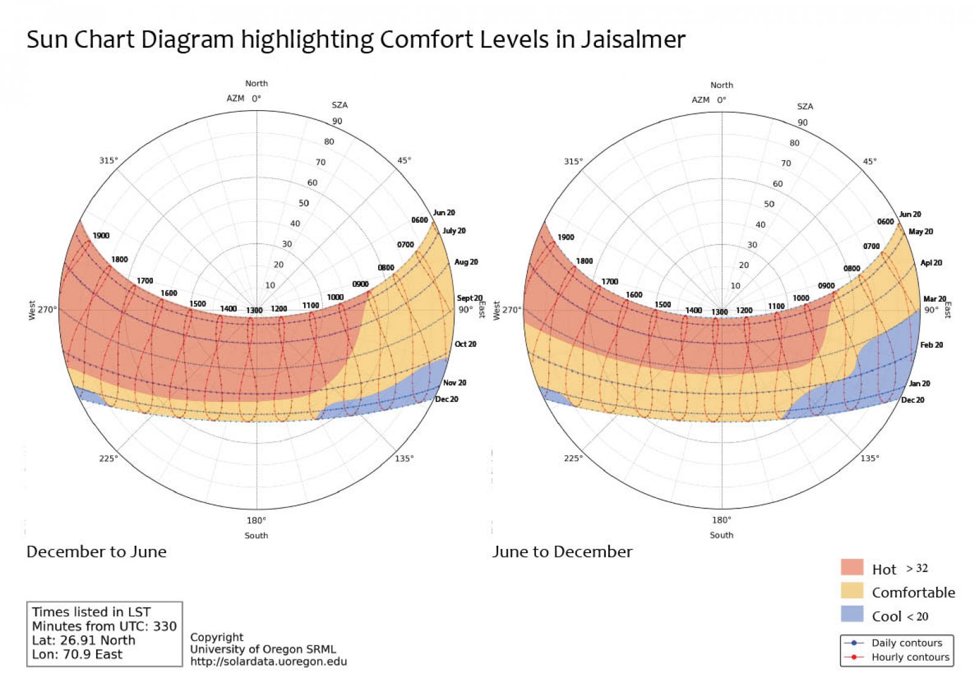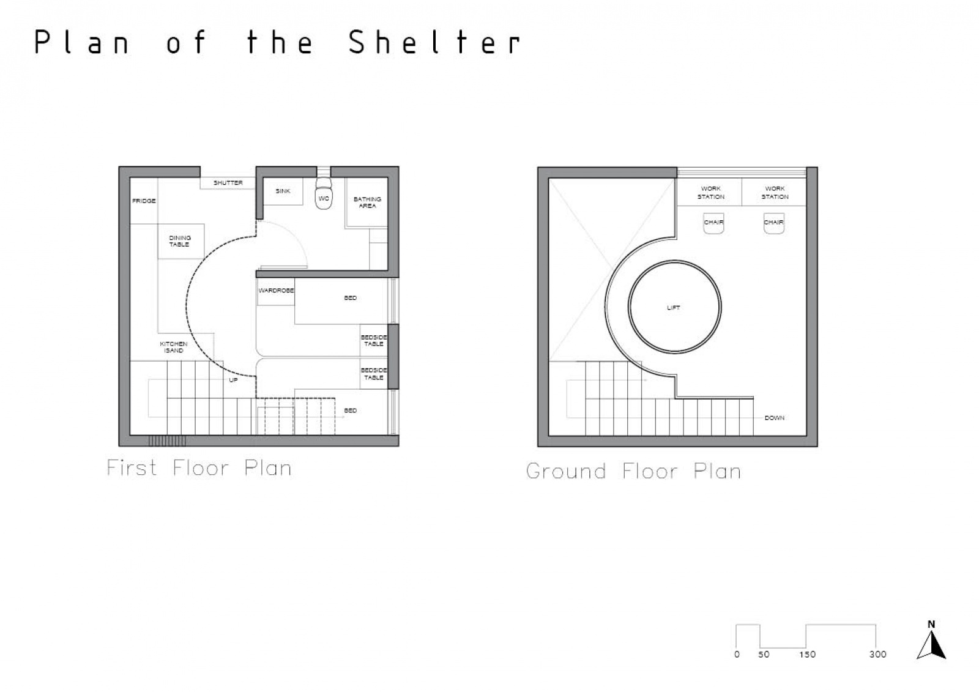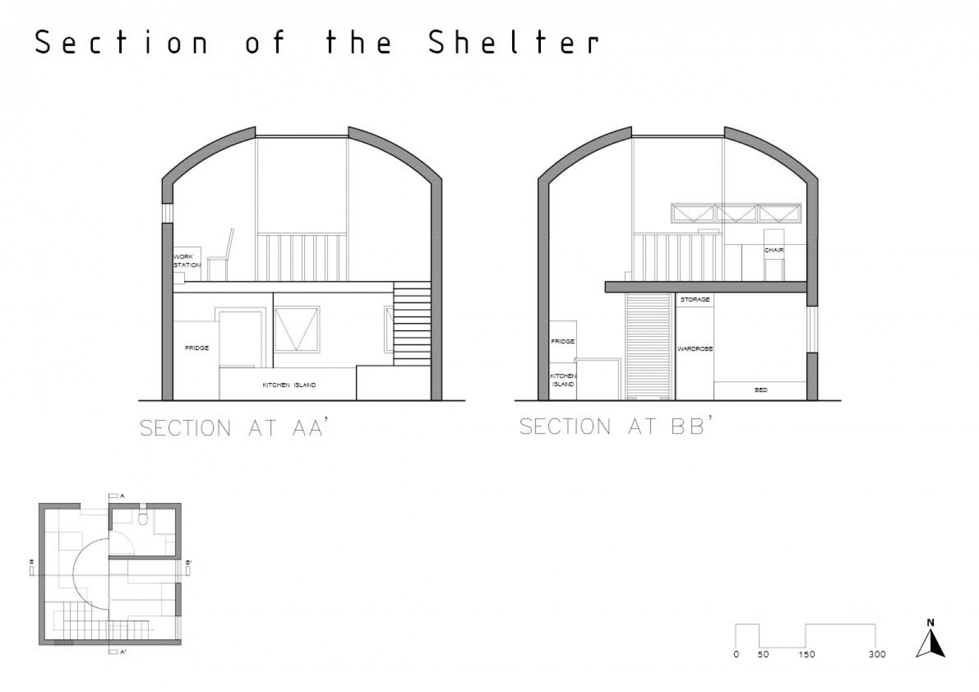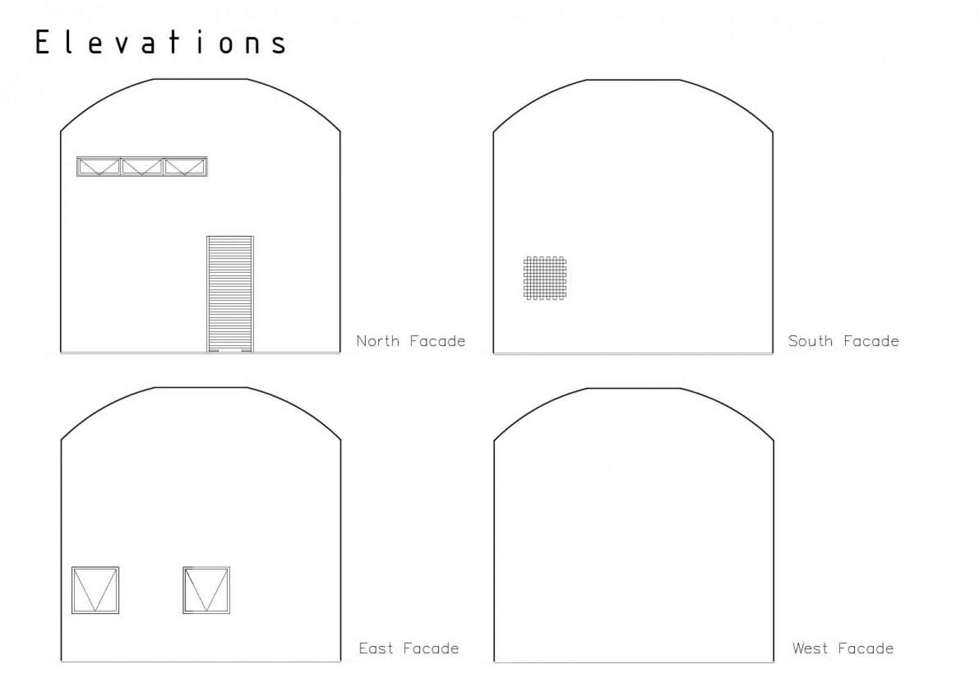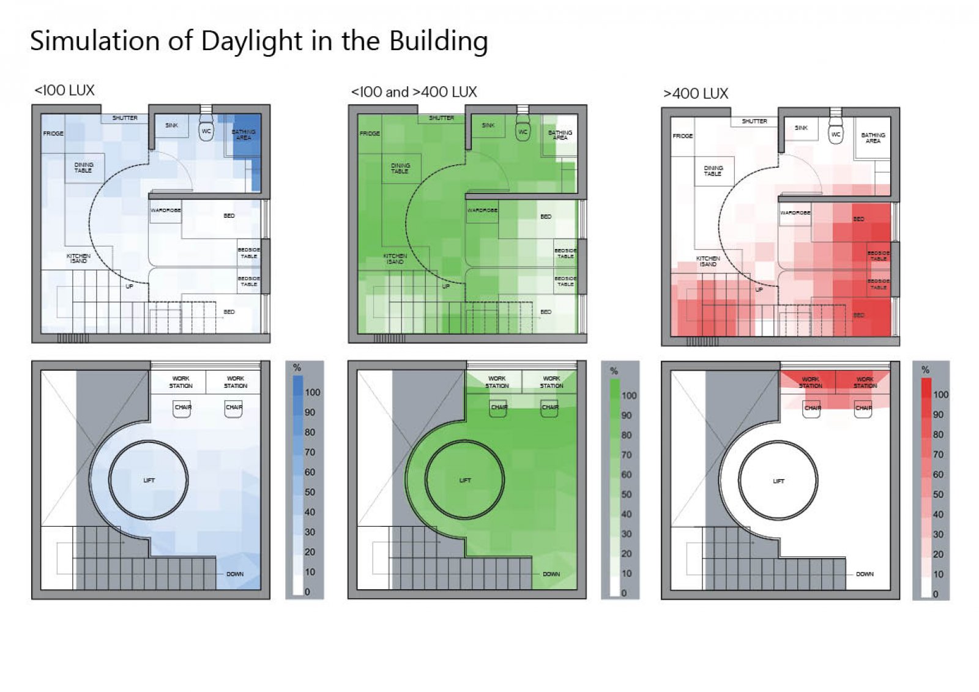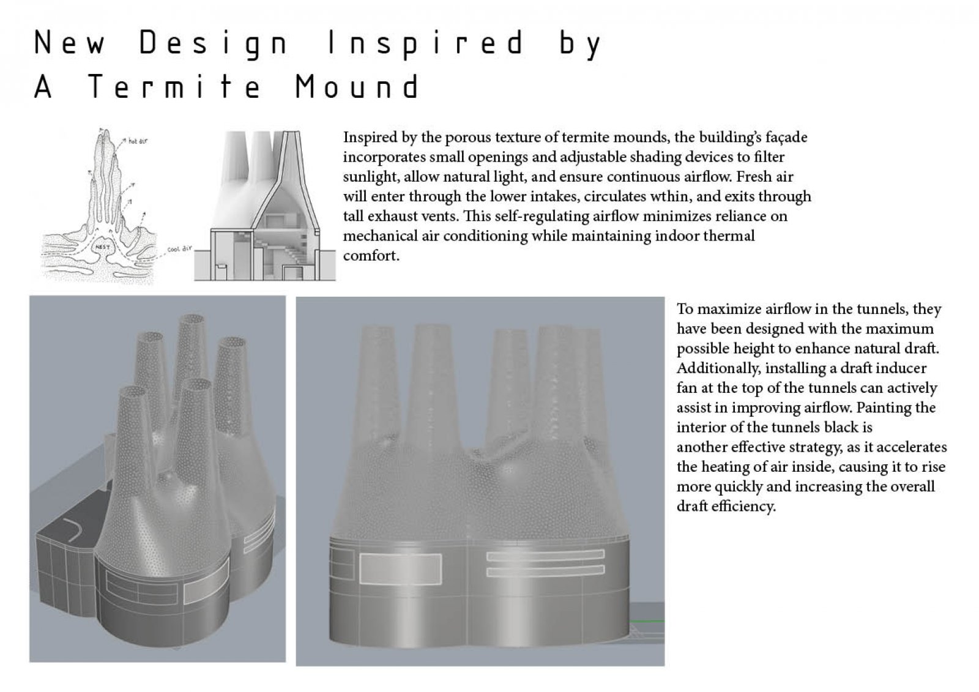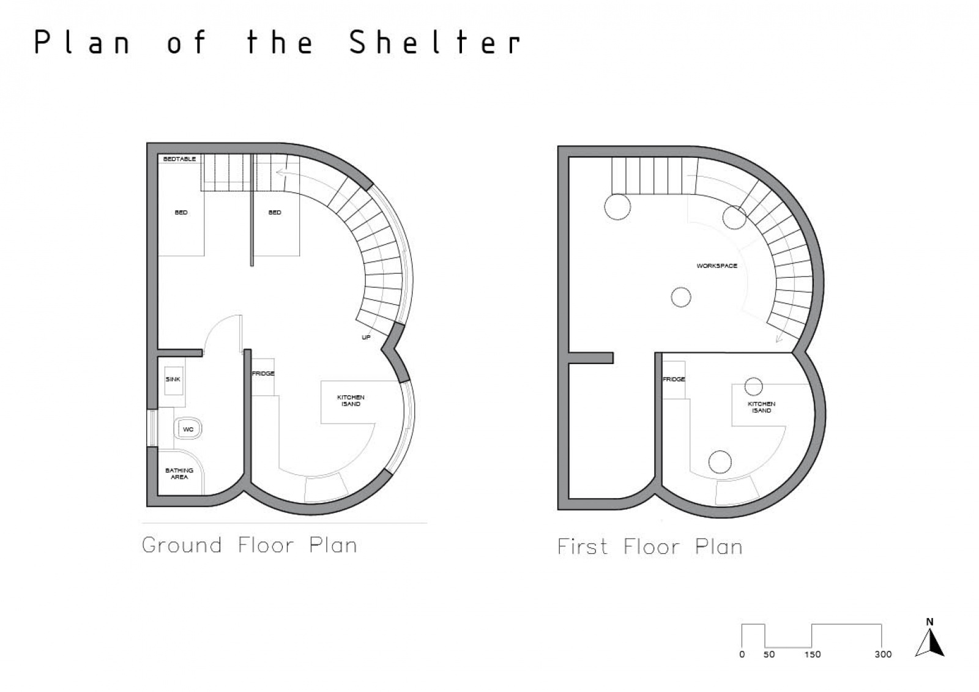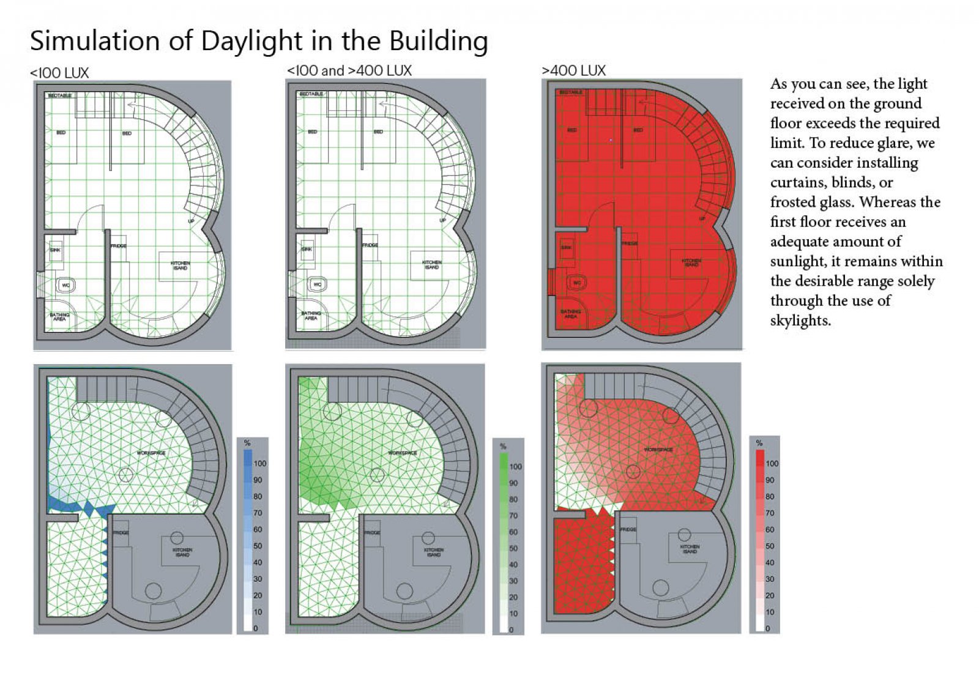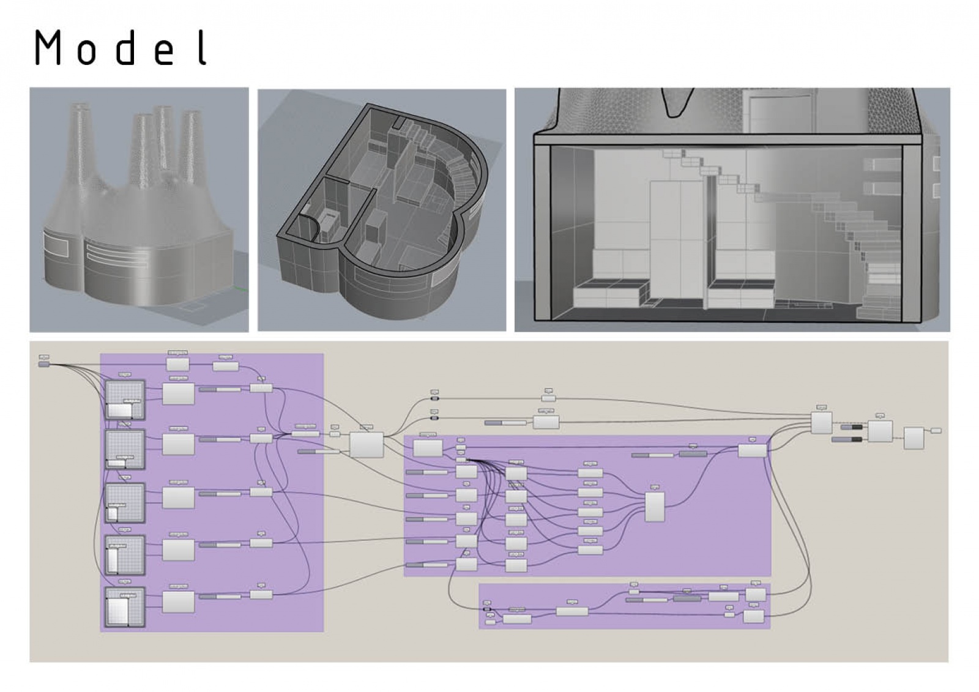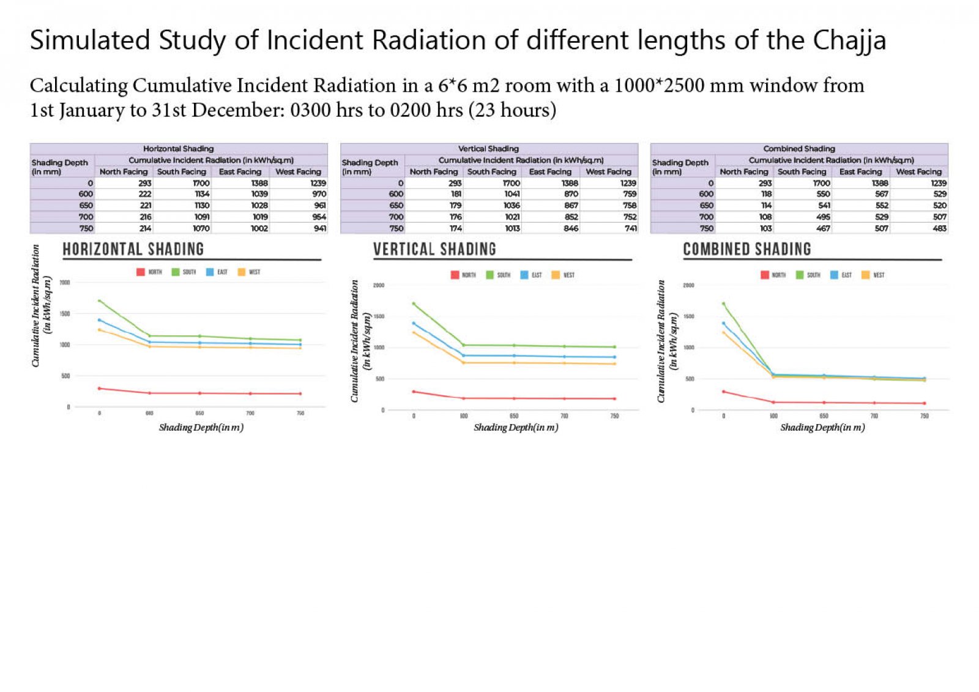Your browser is out-of-date!
For a richer surfing experience on our website, please update your browser. Update my browser now!
For a richer surfing experience on our website, please update your browser. Update my browser now!
The design is for a climate-resistant research shelter in the Thar Desert that will accommodate a biologist and an astronomer for three months. Confined to a 6x6x6 meter volume, the shelter will employ passive design strategies for natural lighting, ventilation, and thermal comfort; eliminating the need for artificial lighting during the day and air conditioning. The biologist’s workspace will include a refrigerator to store samples and a dedicated area for live specimens, while the astronomer will have a mounted telescope with an unobstructed view of the sky. Both will have workstations with computers and internet access. The living space will feature a resting area(bed room), a small kitchen, a bathroom, and ample storage for personal and scientific items. To minimize environmental impact, the shelter will be designed to reach maximum self-sufficiency in terms of energy usage.
