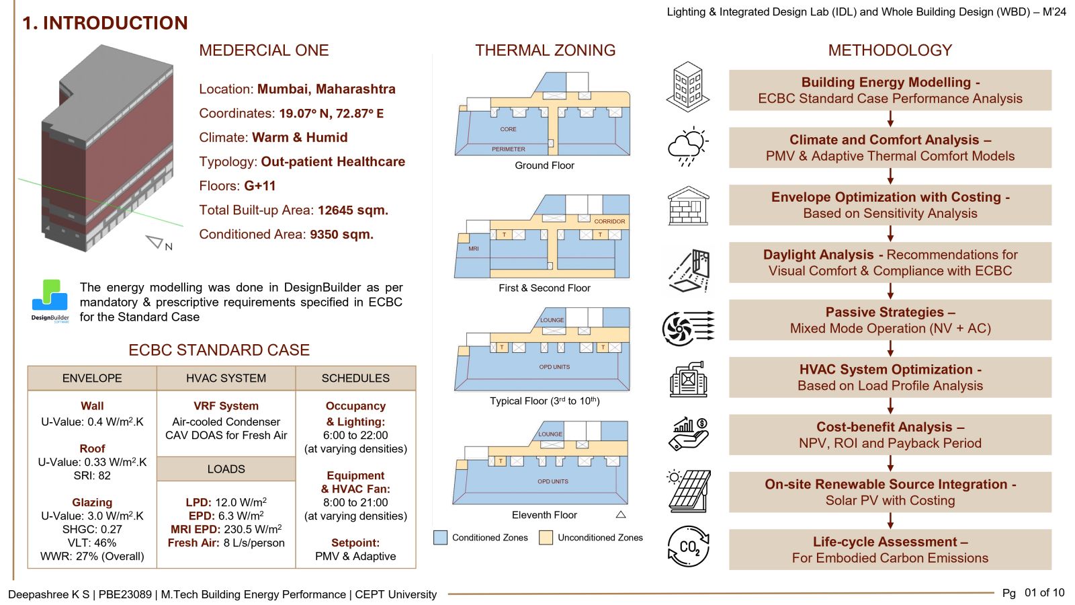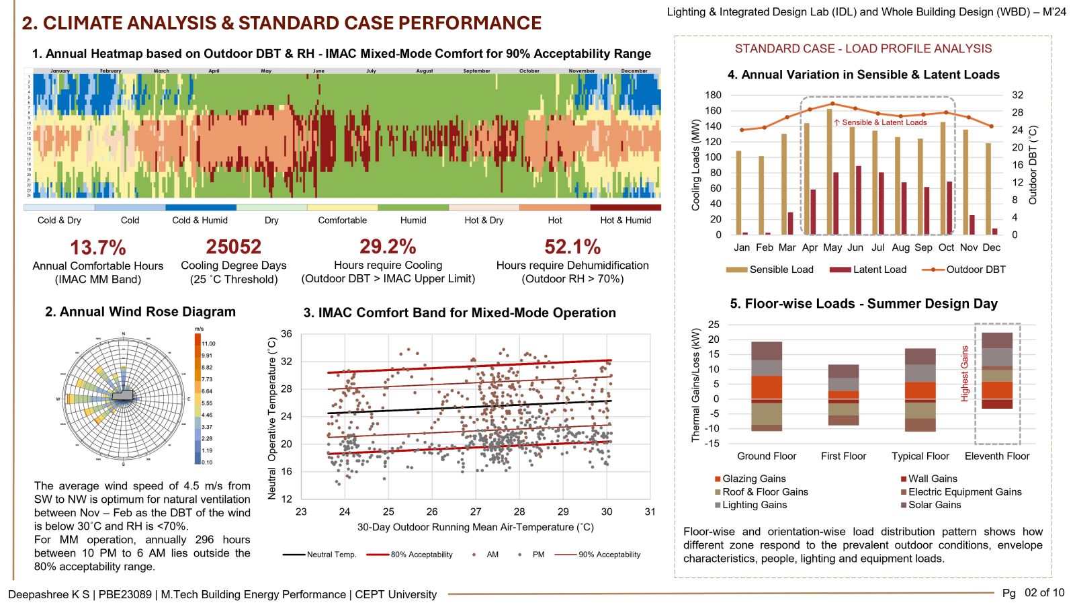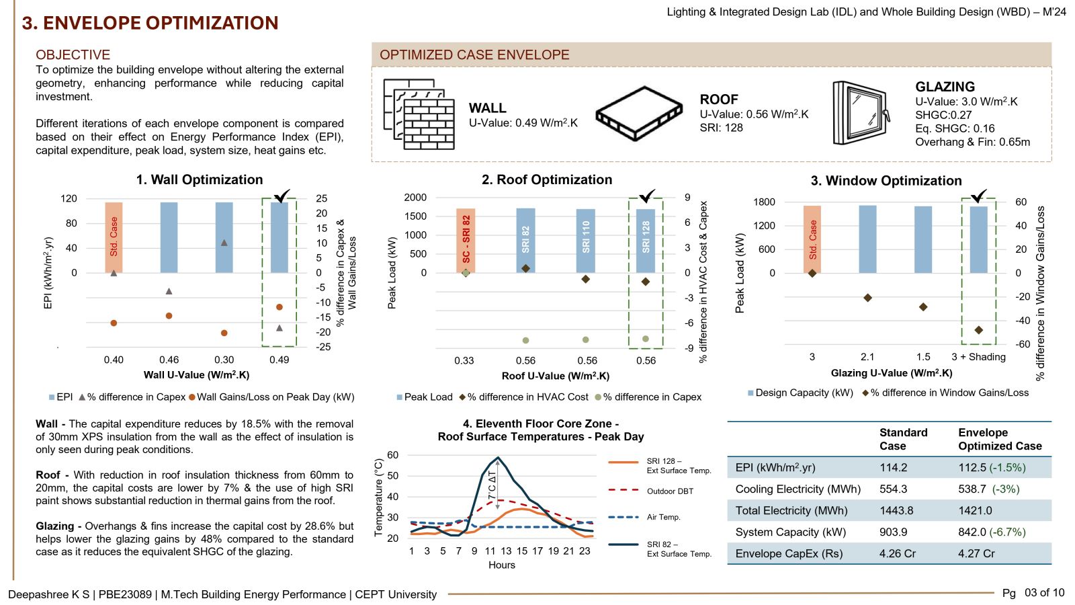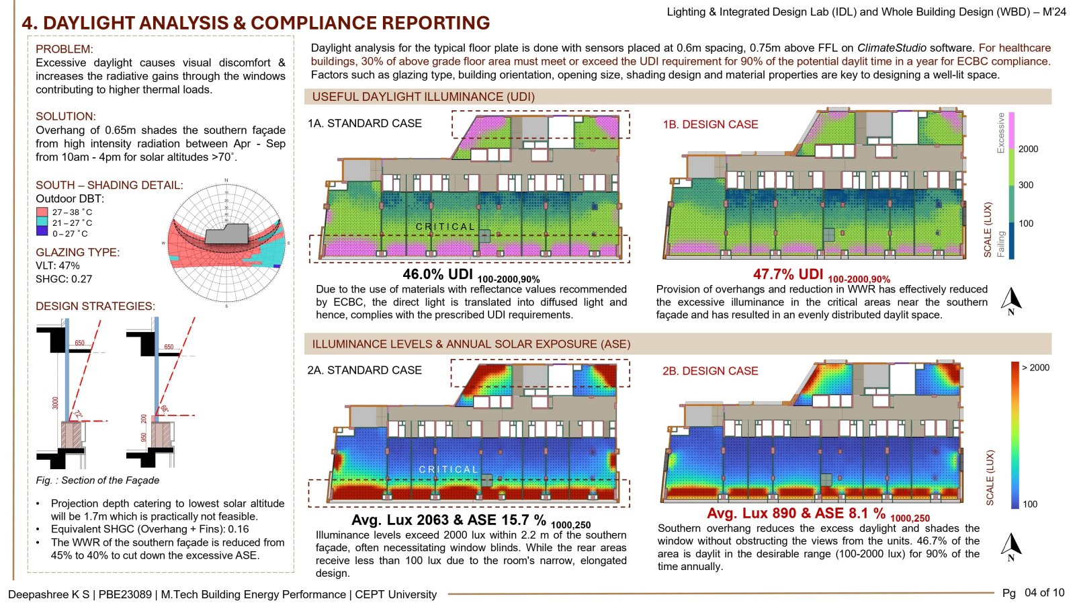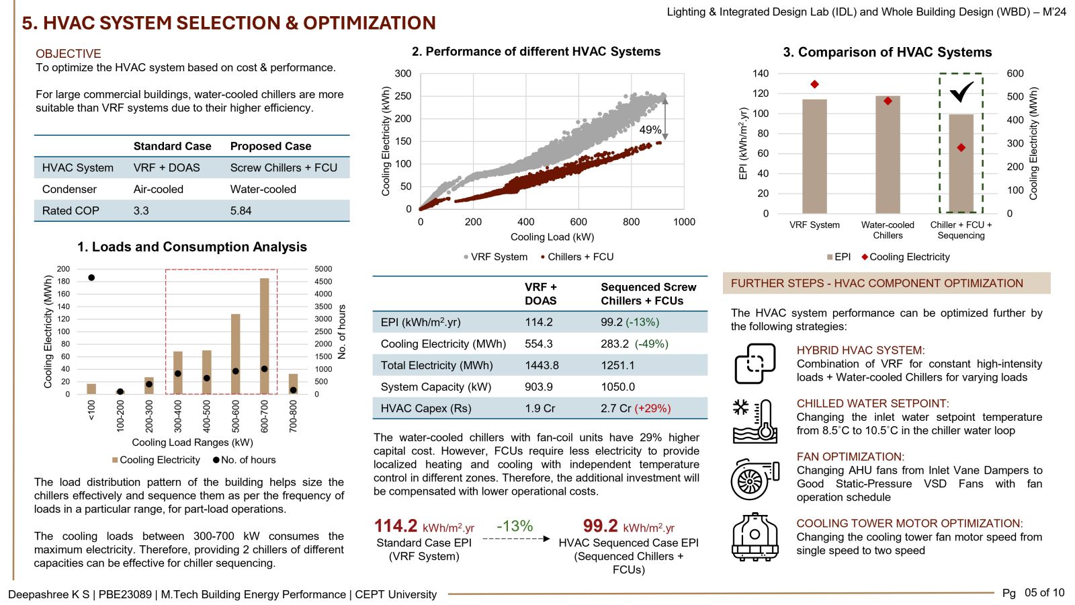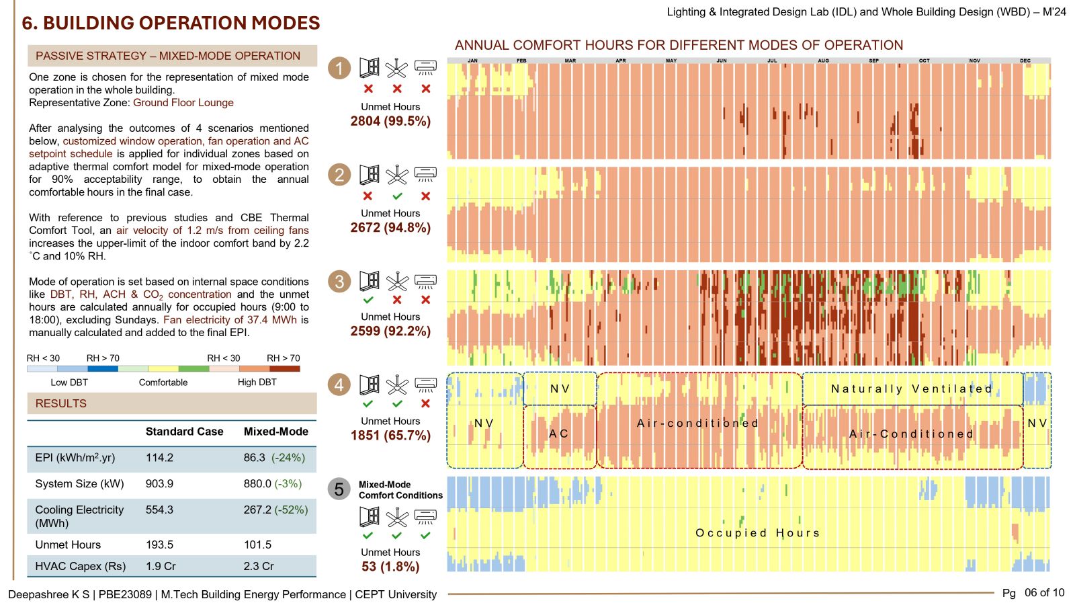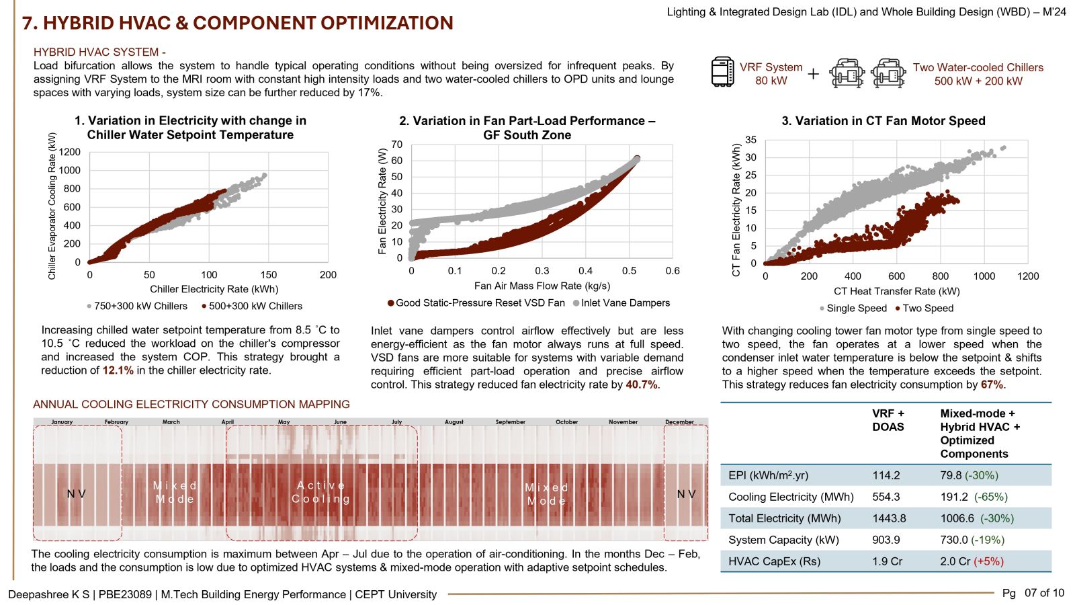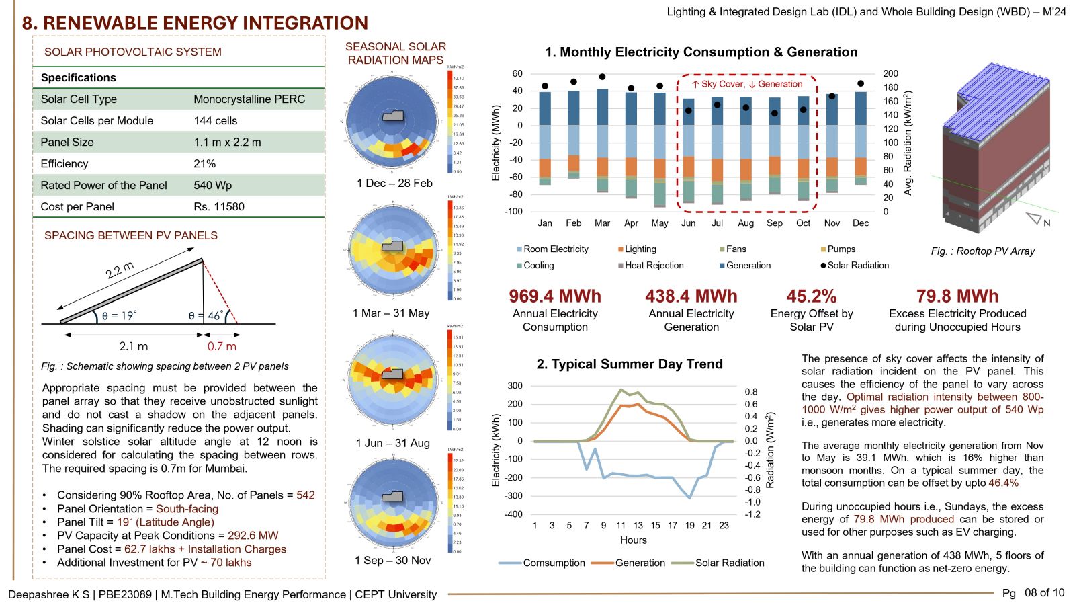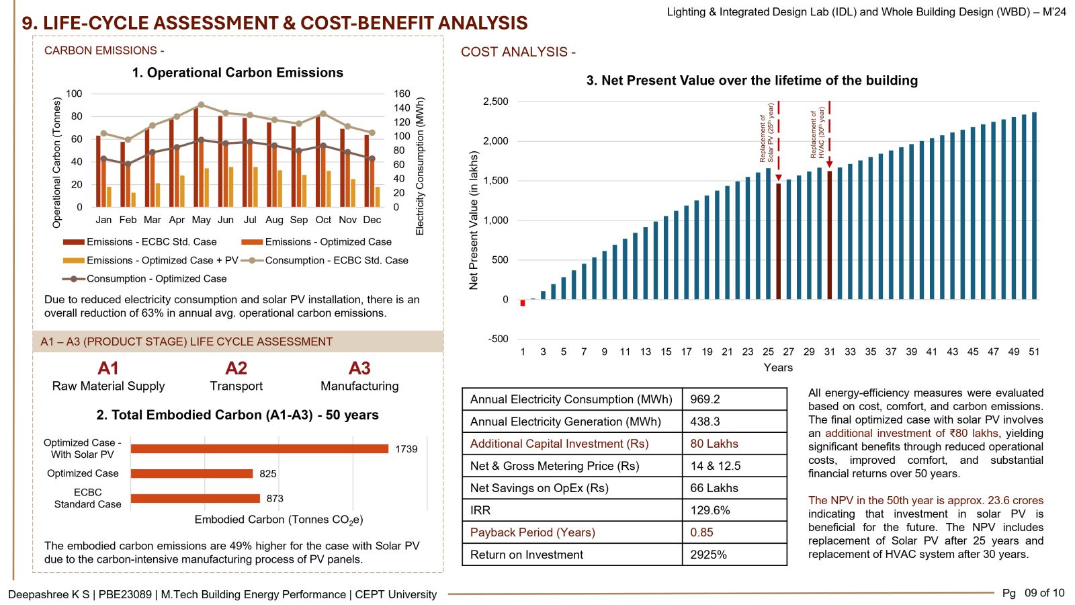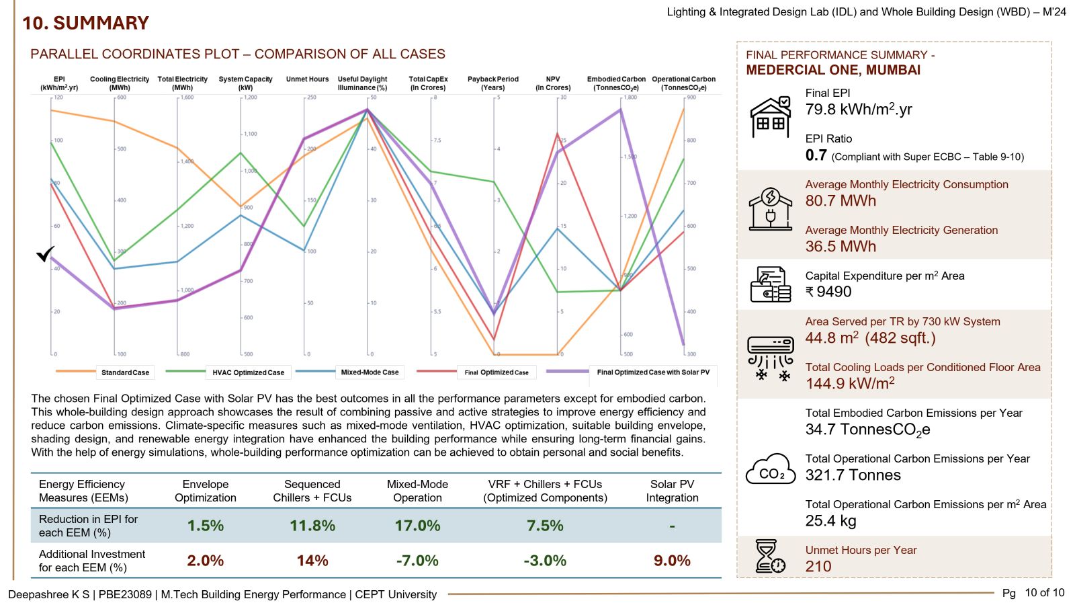Your browser is out-of-date!
For a richer surfing experience on our website, please update your browser. Update my browser now!
For a richer surfing experience on our website, please update your browser. Update my browser now!
The studio focused on optimizing the energy performance of a G+11 outpatient healthcare building in Mumbai using a Whole Building Design approach. The study involved daylight optimization, envelope optimization, and HVAC system selection and optimization, aiming to enhance building performance while analyzing cost-benefits and carbon emissions. Optimization of key envelope components reduced the HVAC loads as well as the capital expenditure. HVAC strategies, including chiller sequencing, adaptive setpoints, and mixed-mode operation, reduced the EPI by 30%. Furthermore, Solar PV integration offset 45% of the building’s energy consumption, significantly reducing its operational carbon footprint. The final optimized design case was developed by selecting the most effective performance parameters such as Energy Performance Index (EPI), Unmet hours, HVAC system size, cost and carbon emissions. This studio emphasized the importance of integrated design for energy-efficient, thermally comfortable, cost-effective, and low-carbon building solutions.
