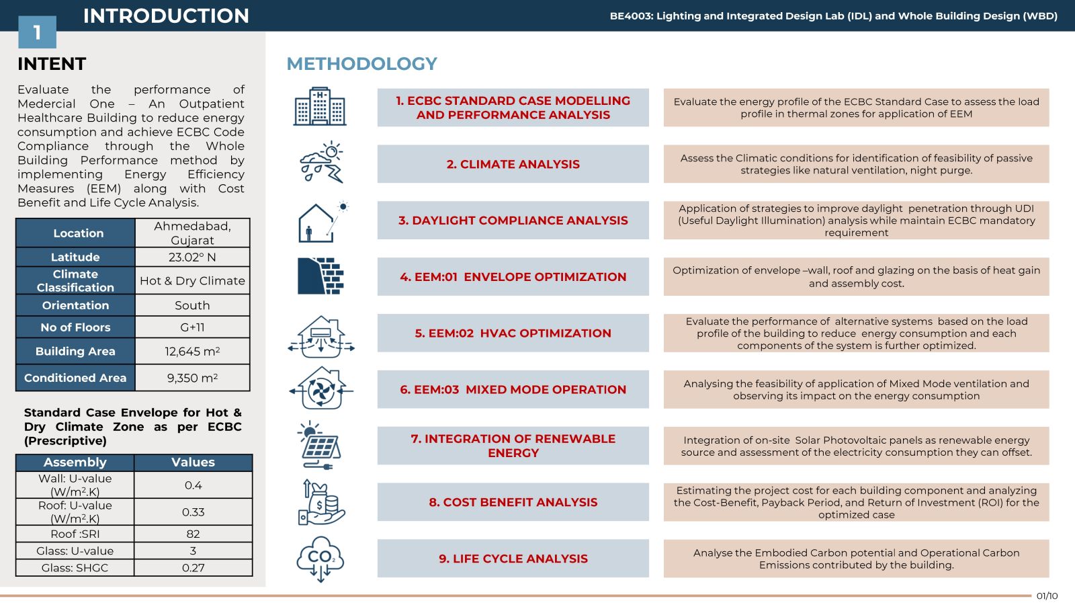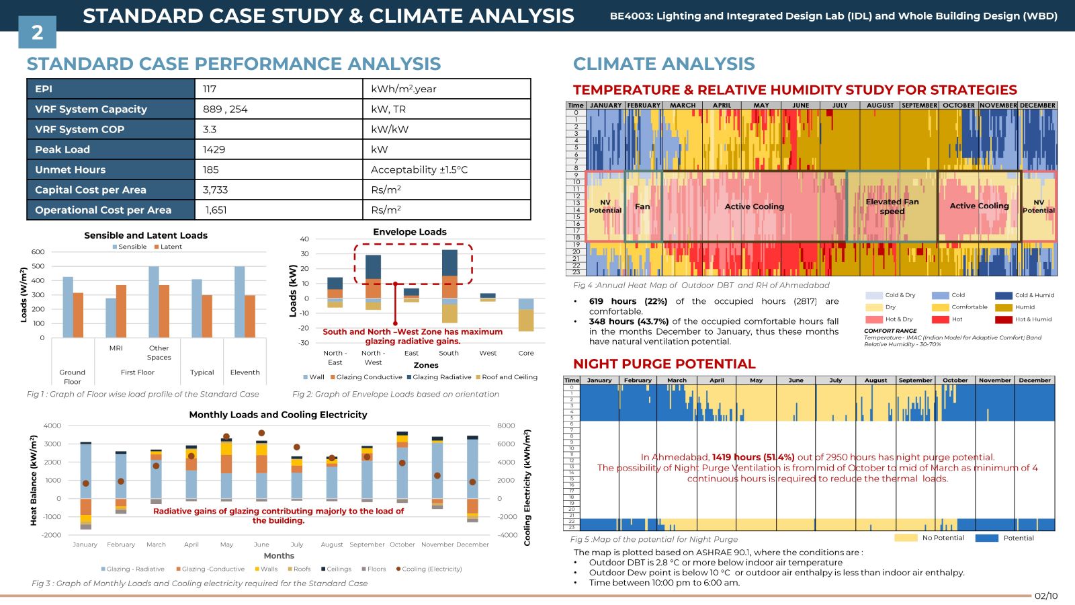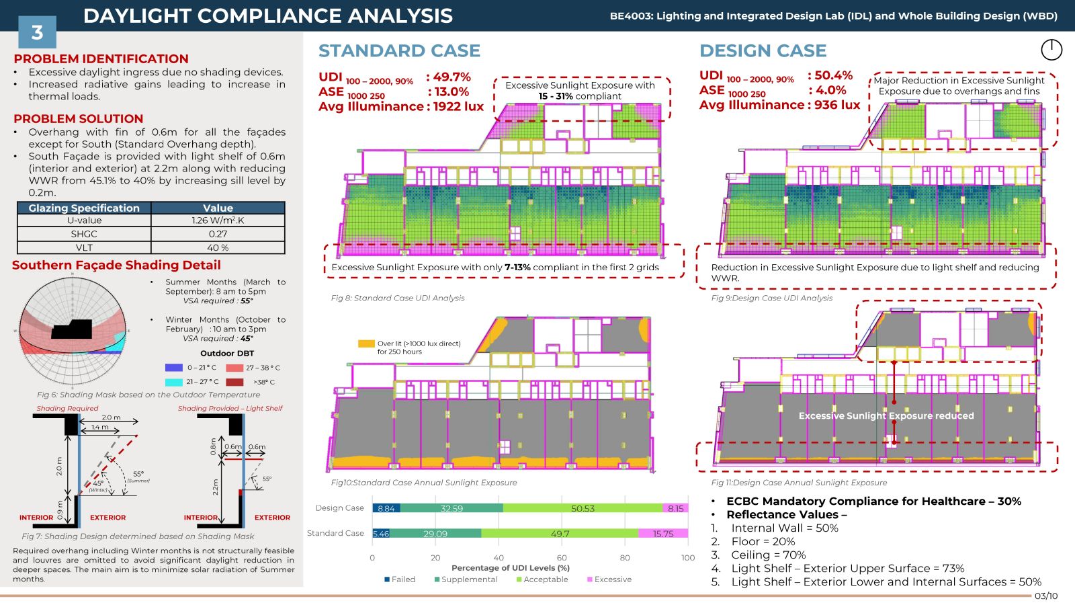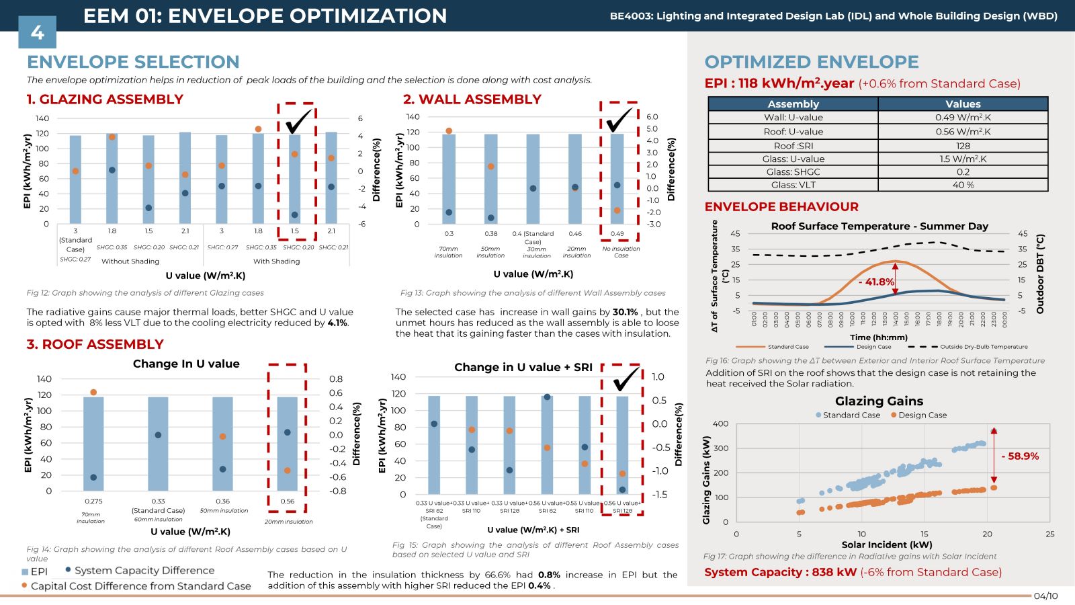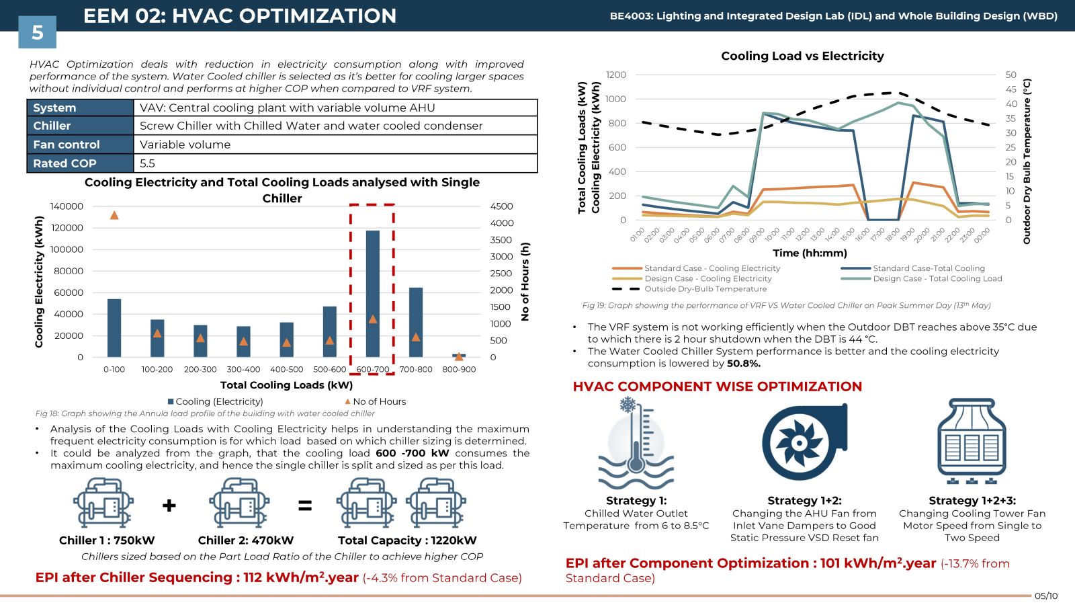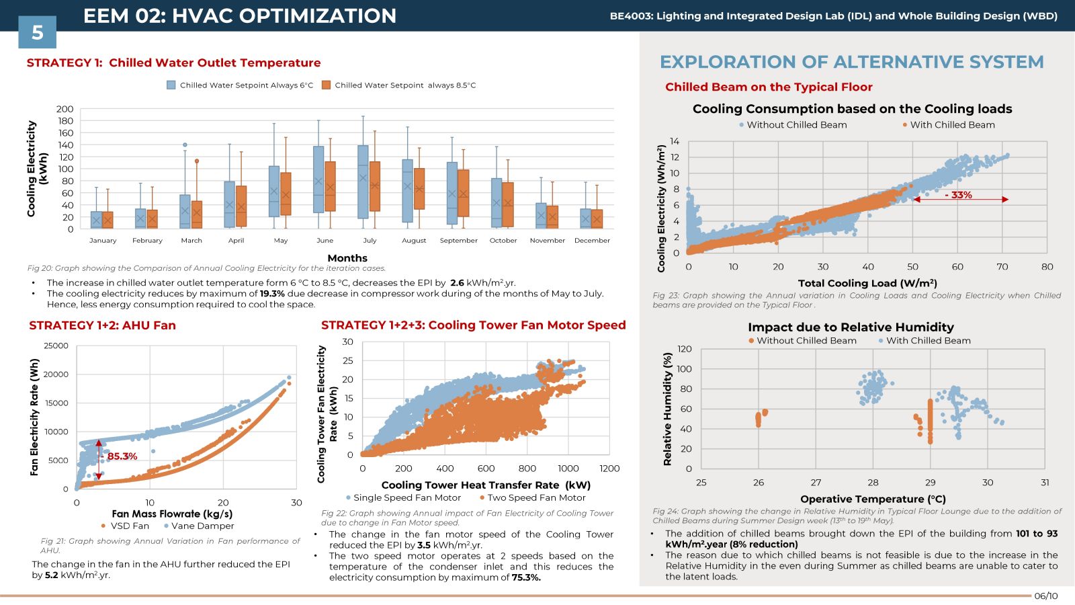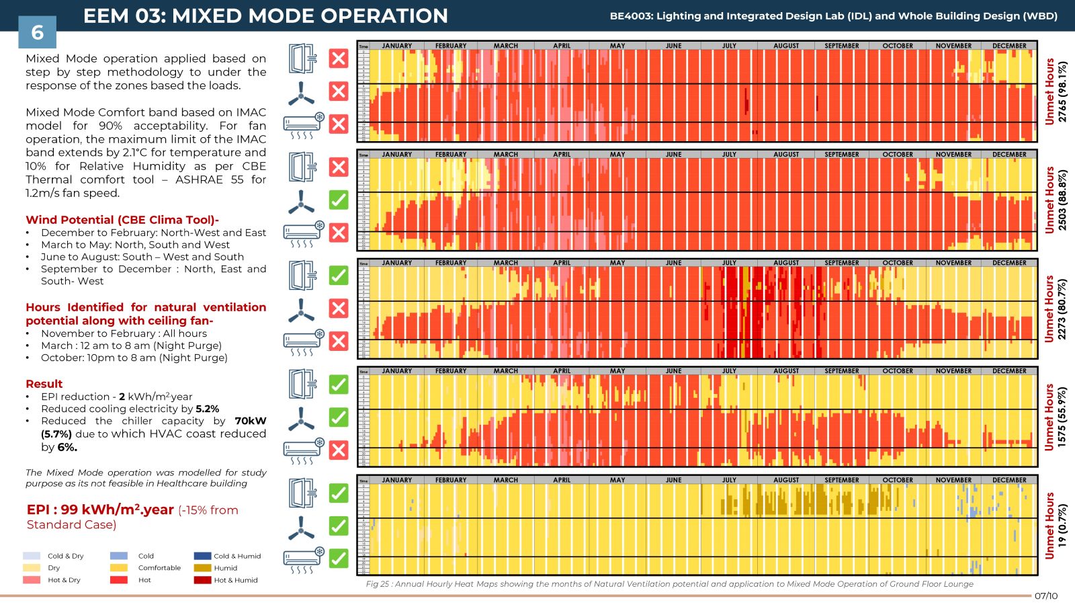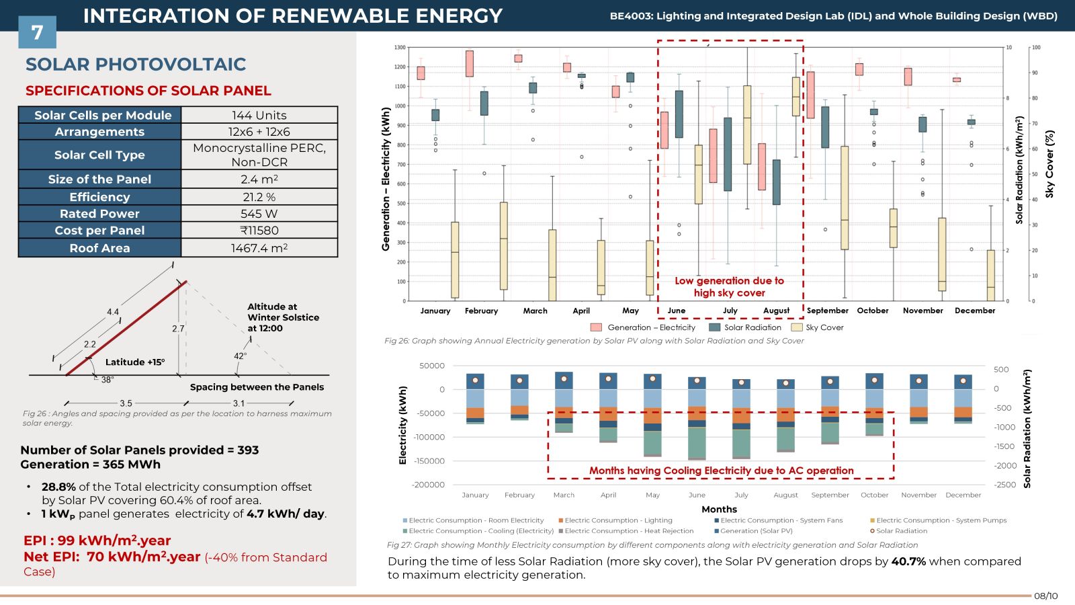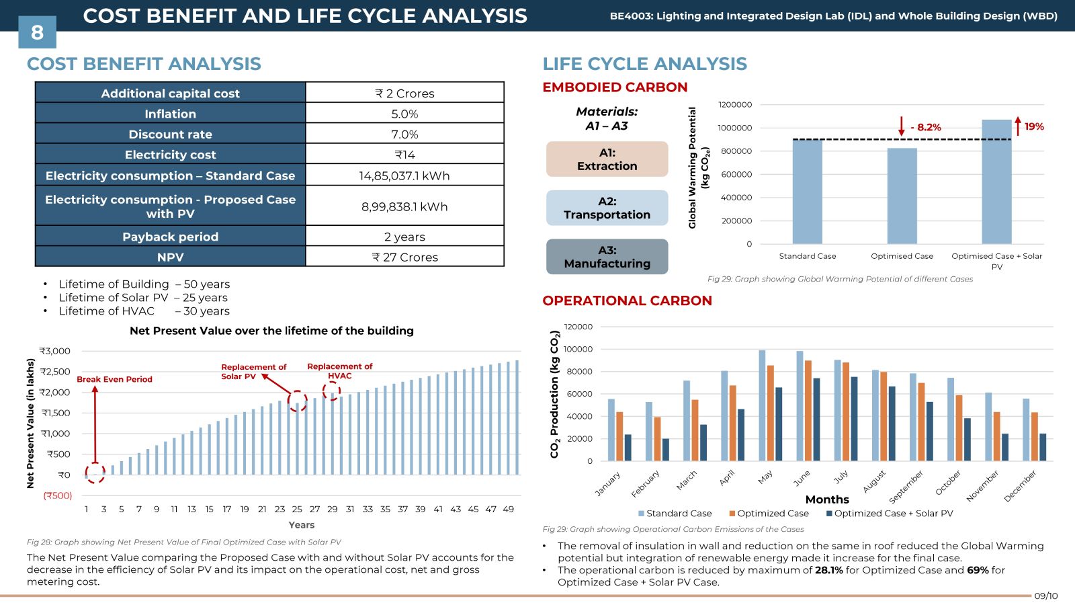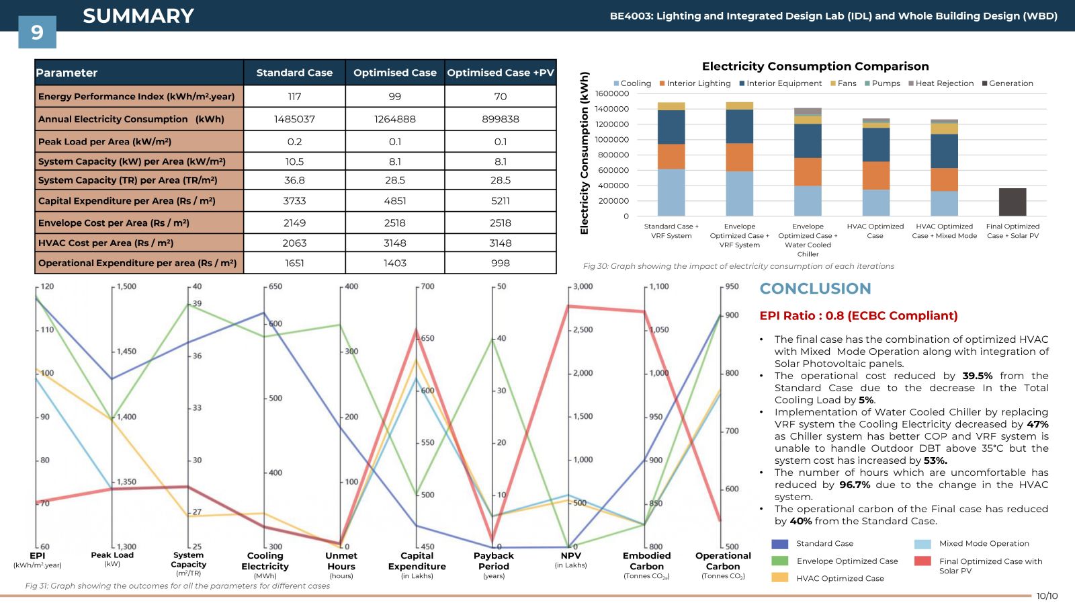Your browser is out-of-date!
For a richer surfing experience on our website, please update your browser. Update my browser now!
For a richer surfing experience on our website, please update your browser. Update my browser now!
The Lighting & Integrated Design Lab (IDL) and Whole Building Design (WBD) module evaluated the performance of Medercial One—an Outpatient Healthcare building located in Ahmedabad's Hot and Dry climate. The primary objective was to minimize energy consumption and ensure compliance with the Whole Building Performance (WBP) method of the Energy Conservation Building Code (ECBC), 2017. To achieve this, mandatory compliance for daylighting was implemented through strategic design measures aimed at reducing dependence on artificial lighting and effective daylight distribution was optimized using Climate Studio software. Thermal modelling for the Standard Case was conducted in DesignBuilder, incorporating mandatory and prescriptive ECBC measures. Energy Efficiency Measures (EEMs) were applied to optimize the building envelope to reduce peak load, enhance HVAC system efficiency along with Mixed-mode operation, based on a detailed climate analysis, to further reduce energy consumption. The integration of Renewable Energy Systems (On-site Solar Photovoltaic Panels) and the implication of overall modifications of the building on the Capital and Operational Cost was analyzed along with looking into Net Present Value (NPV) and Life Cycle Analysis over a 50-year building lifespan. This comprehensive approach aimed to ensure energy-efficient performance while balancing environmental and economic considerations.
