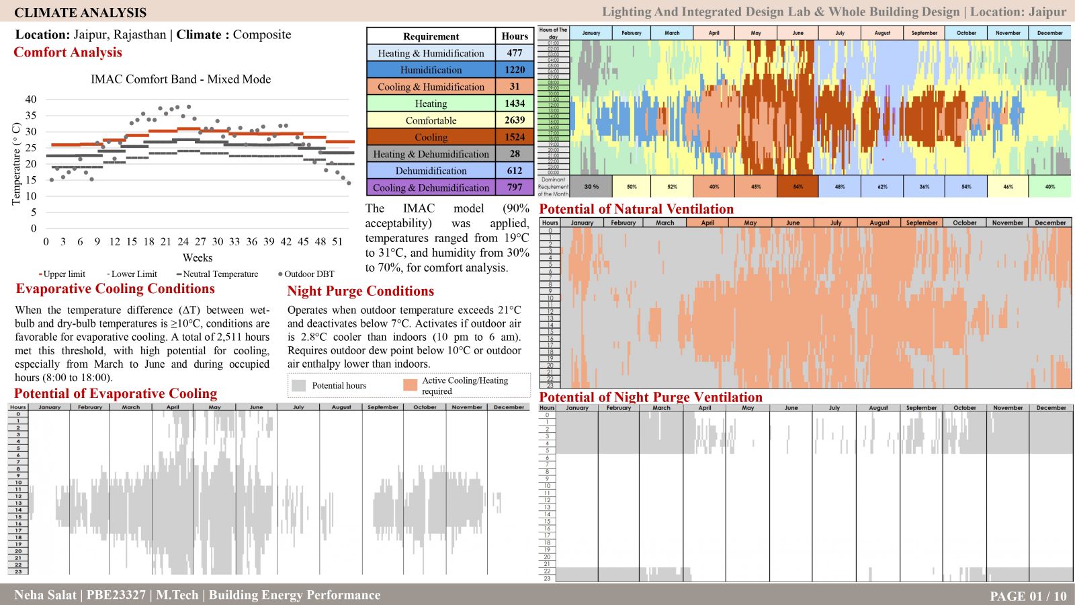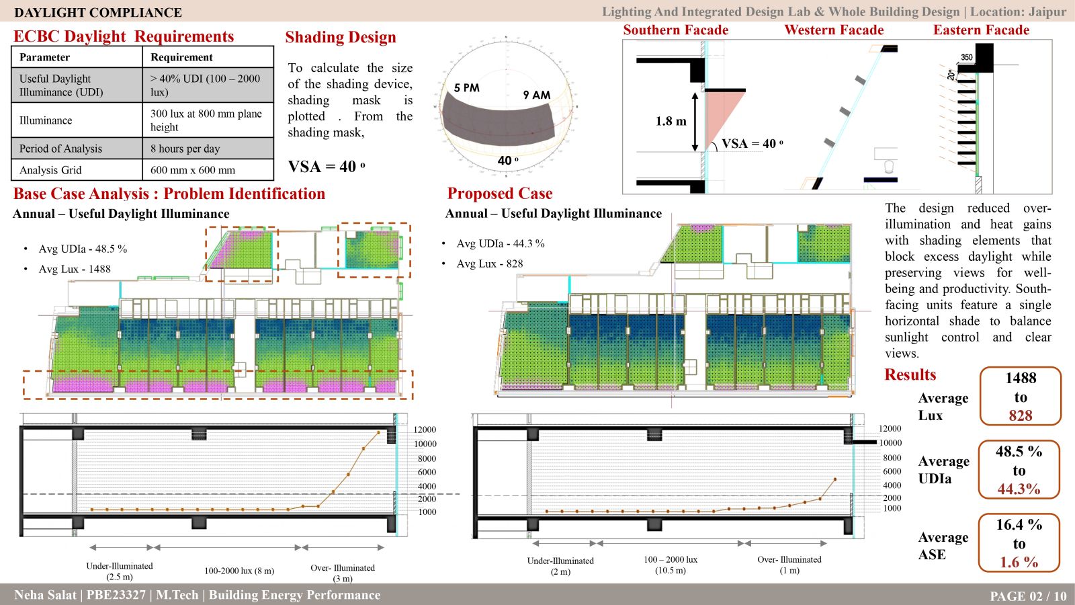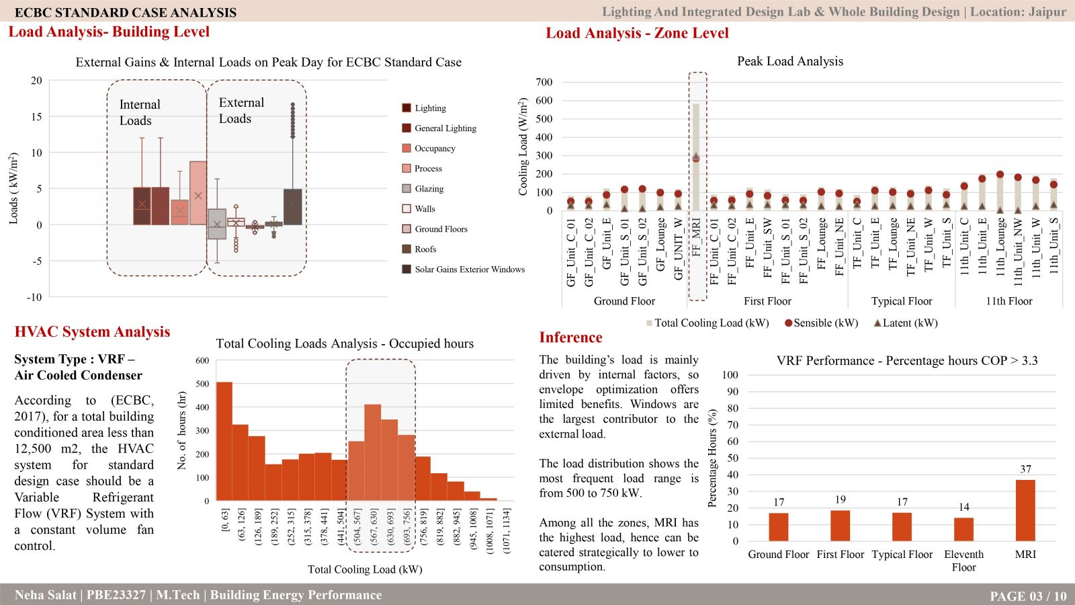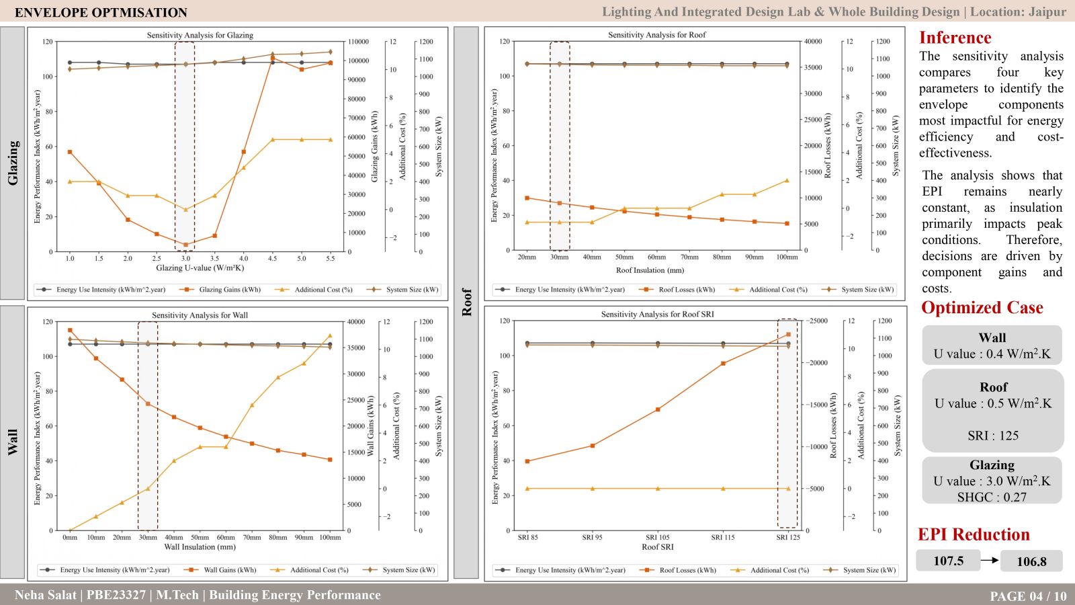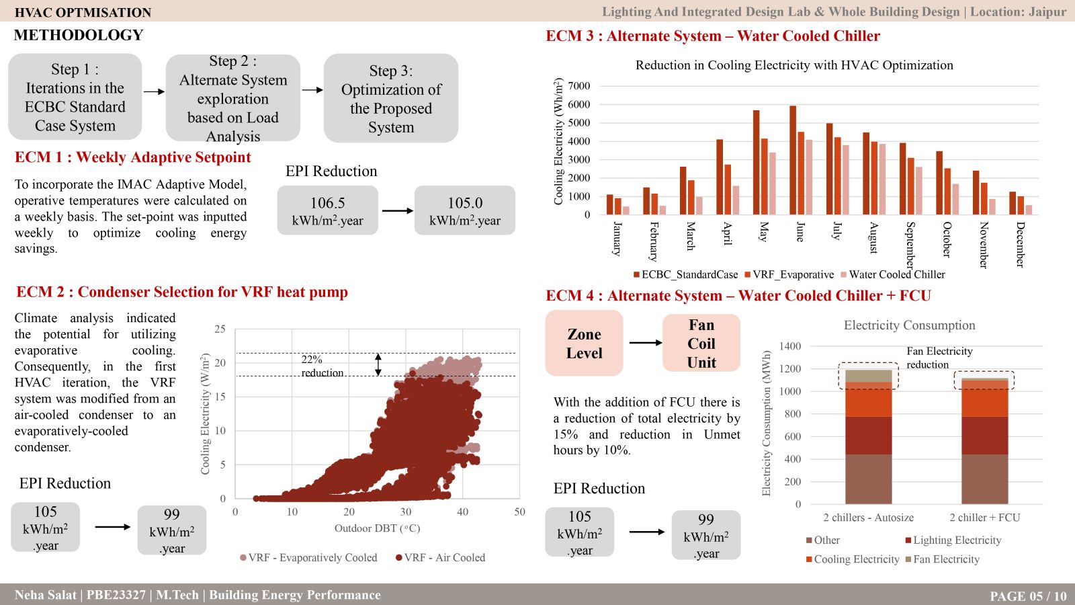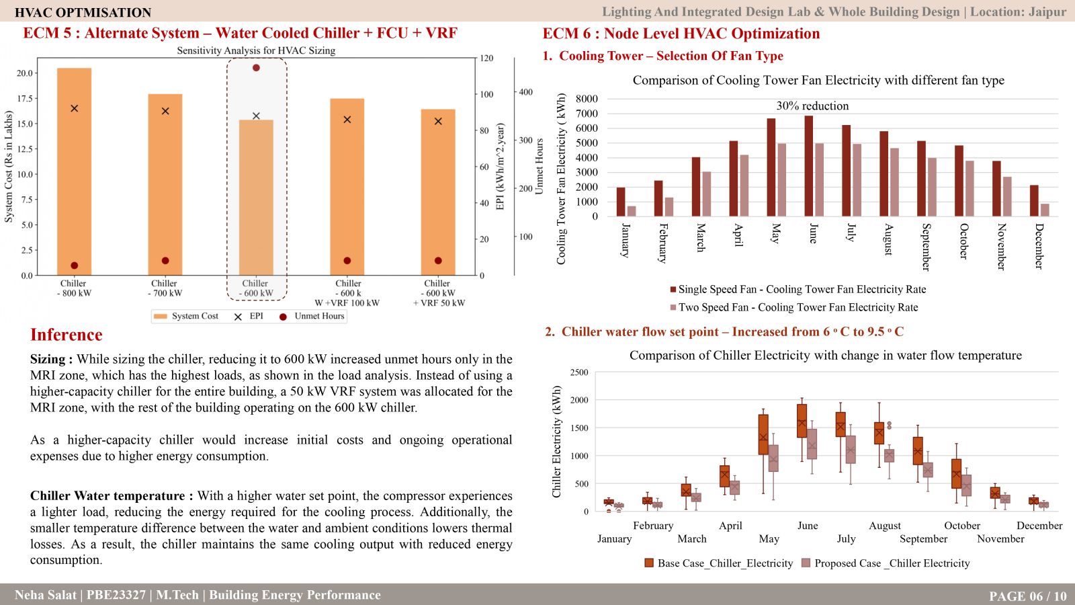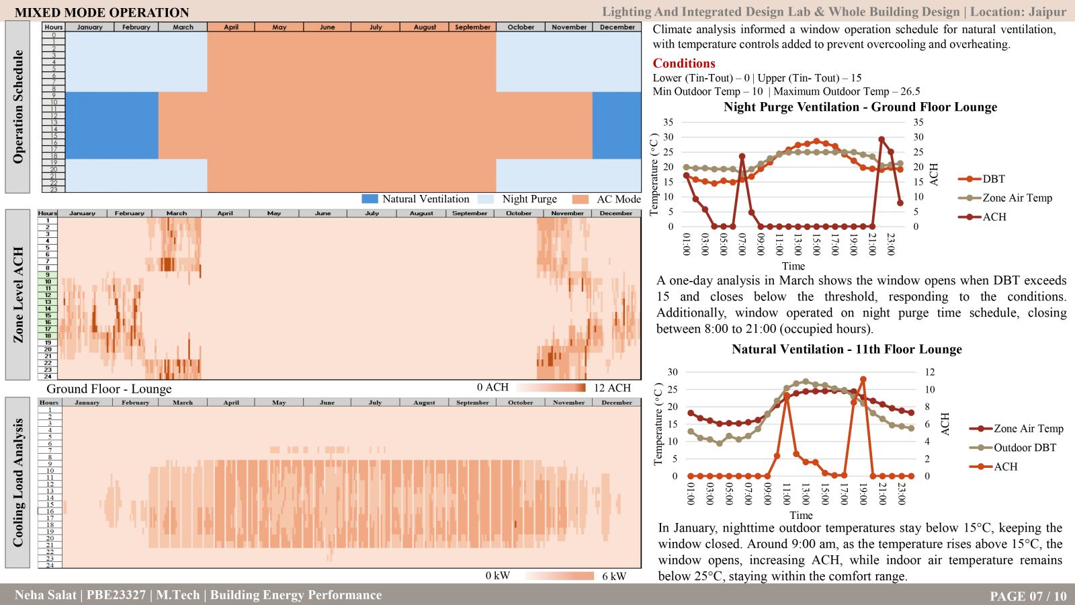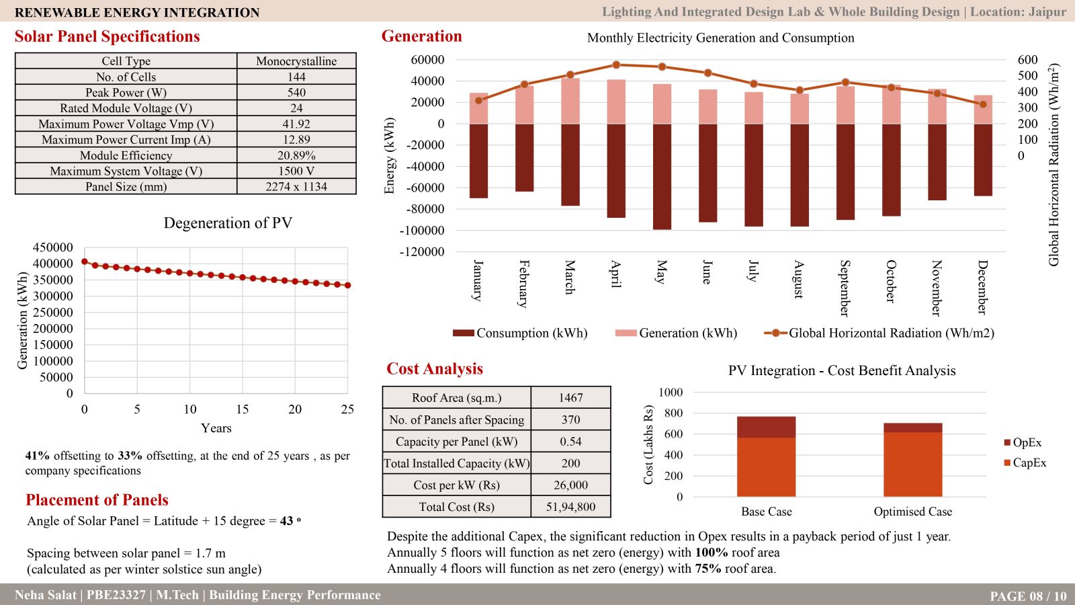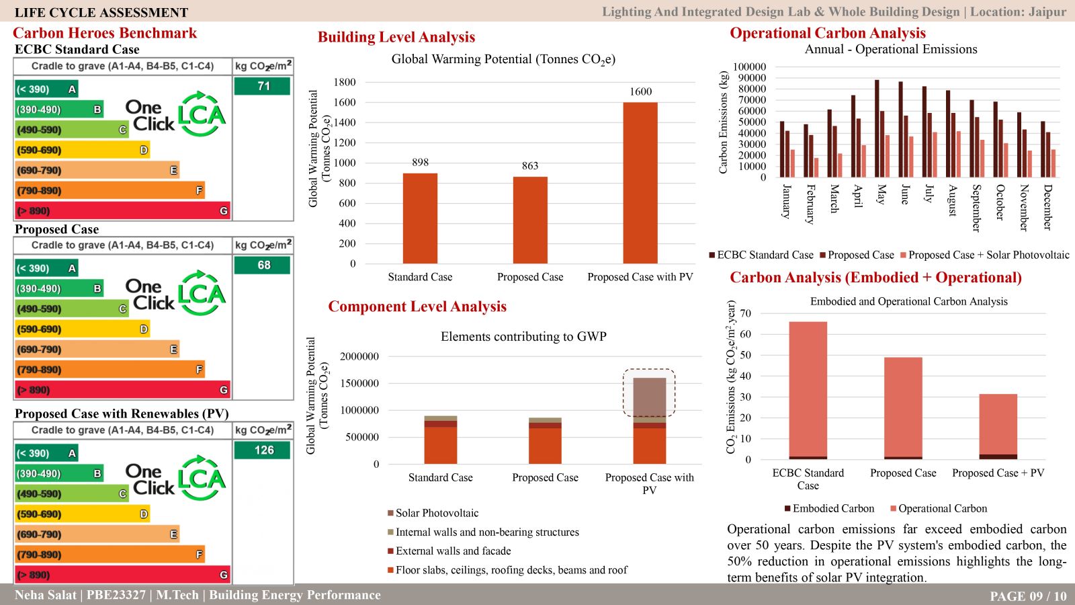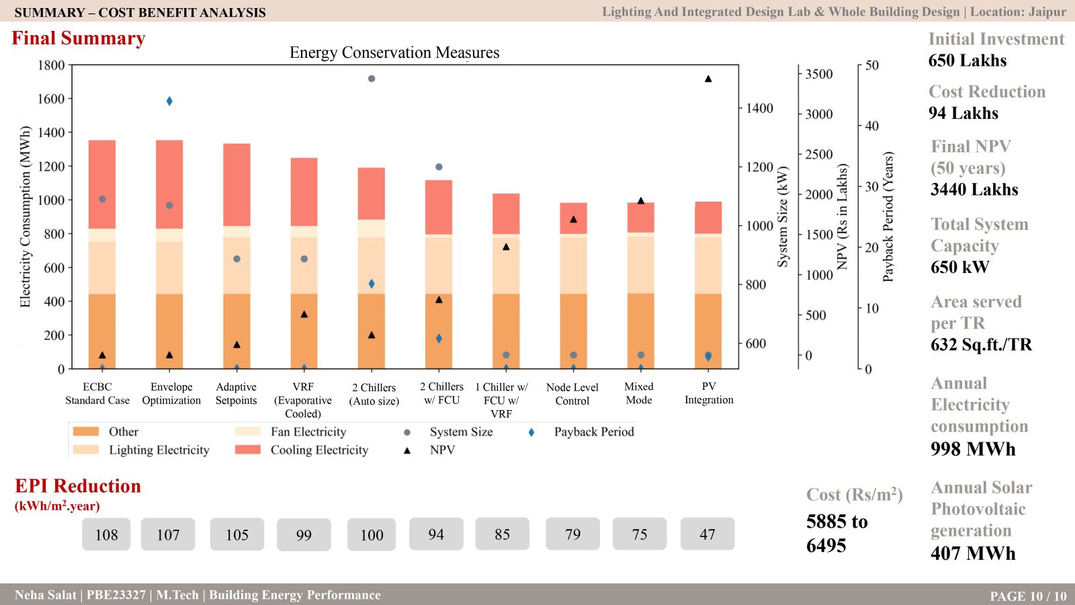Your browser is out-of-date!
For a richer surfing experience on our website, please update your browser. Update my browser now!
For a richer surfing experience on our website, please update your browser. Update my browser now!
This studio focuses on a comprehensive exploration of Whole Building Design, encompassing key aspects such as daylighting, passive design strategies, HVAC system design, cost-benefit analysis, renewable energy integration, and life cycle assessment of building. The study centers on a commercial healthcare building located in Jaipur, Rajasthan. The process began with an analysis of the ECBC (Energy Conservation Building Code) Standard Case building, which served as the baseline. The building was progressively optimized to achieve a balance between cost-effectiveness and energy efficiency. To maximize optimization and energy performance, various modes of operation were investigated. These included the integration of natural ventilation to leverage passive cooling potential, alongside the implementation of energy-efficient HVAC systems for controlled environments. This dual approach ensured that the building could operate efficiently under different conditions, reducing energy consumption while maintaining indoor thermal comfort. The integration of renewable energy systems offset 41% of the building's total energy consumption, significantly enhancing its sustainability and reducing its carbon footprint.
