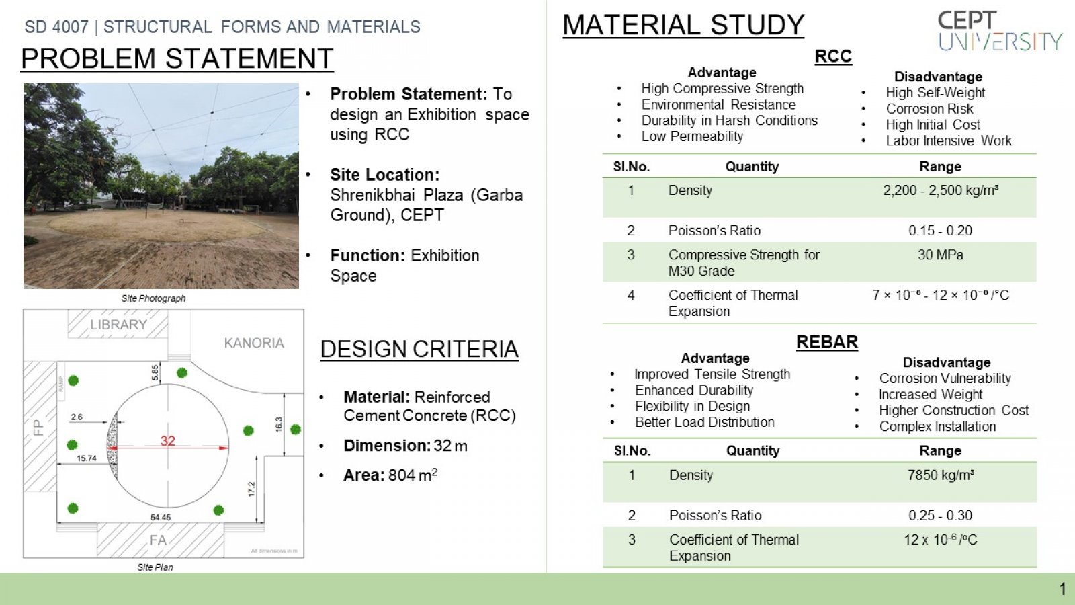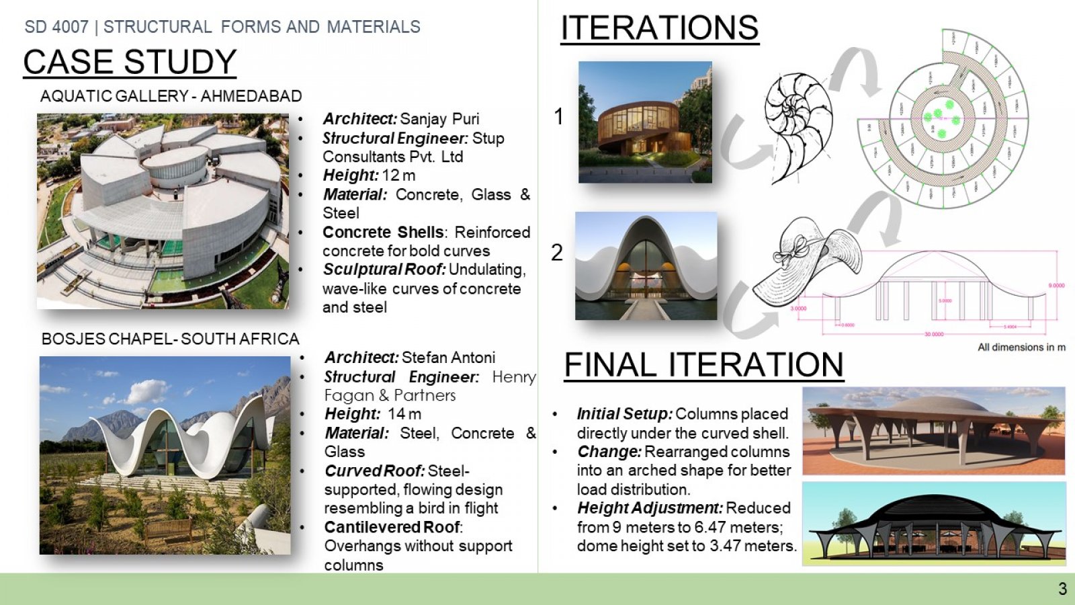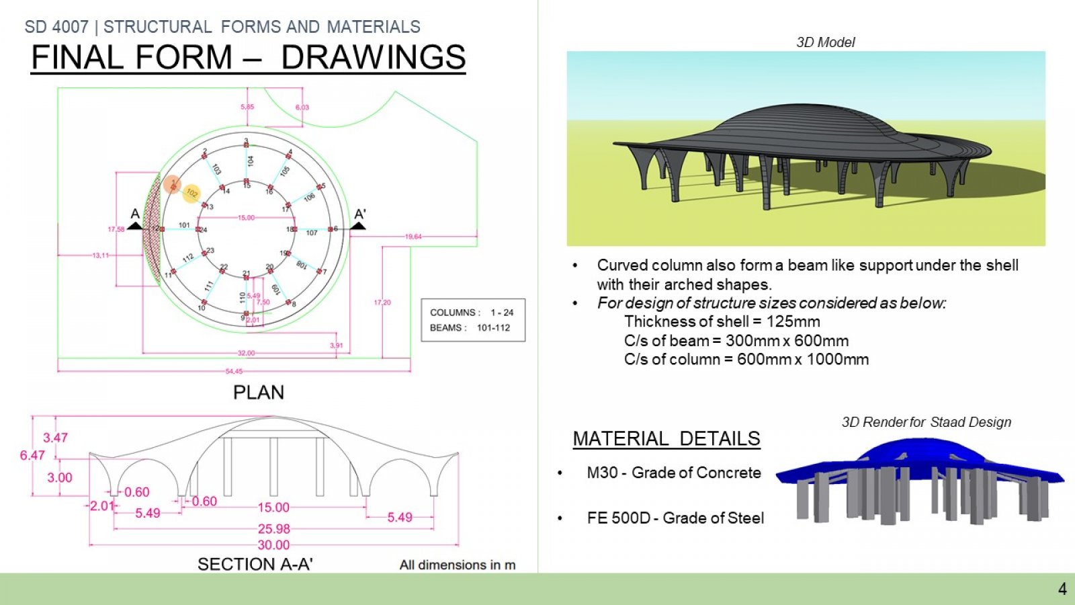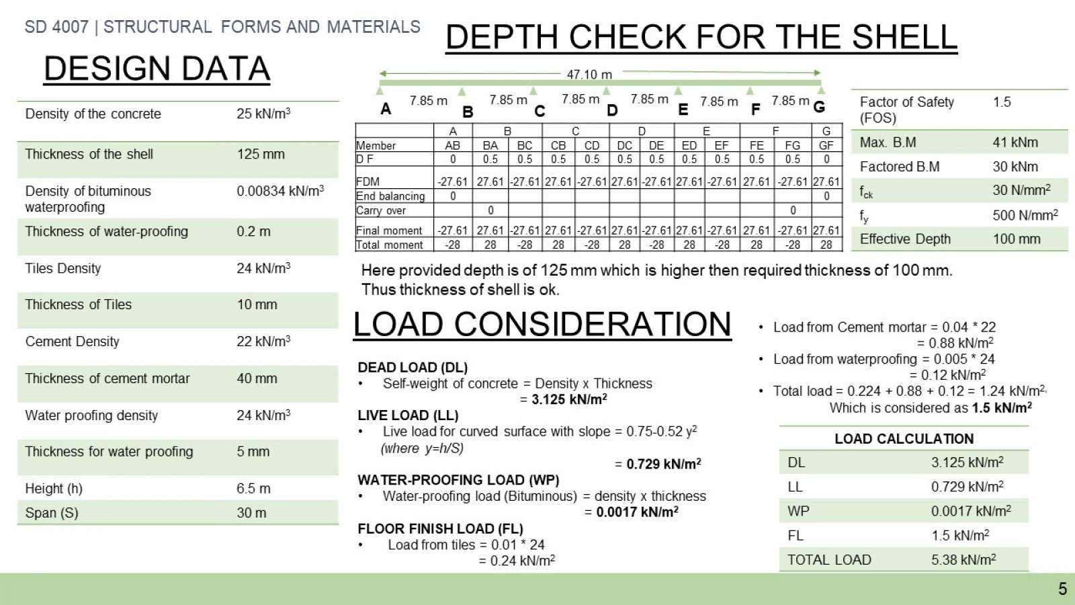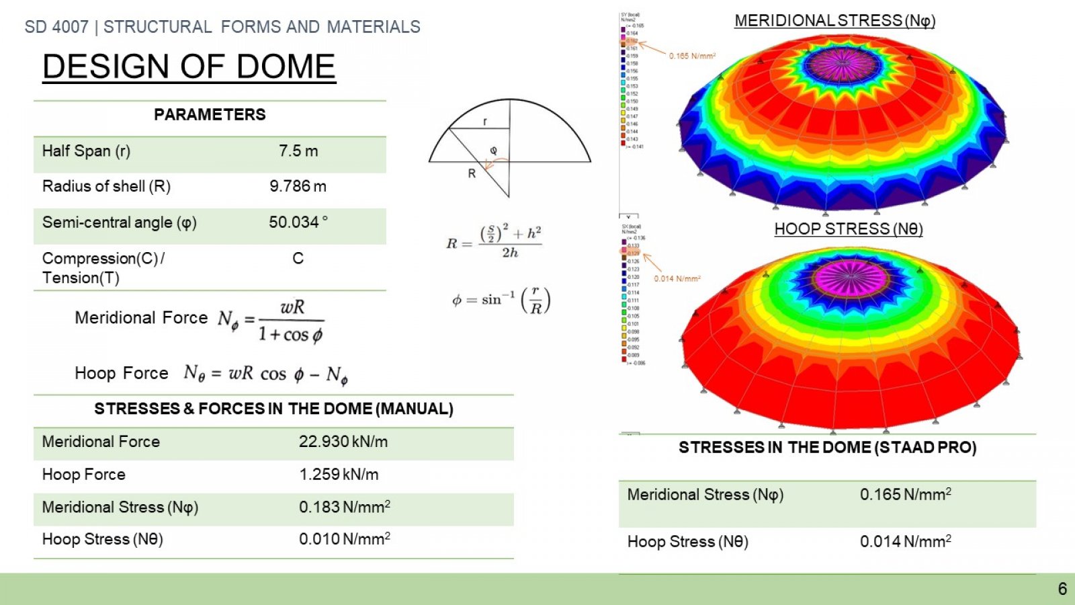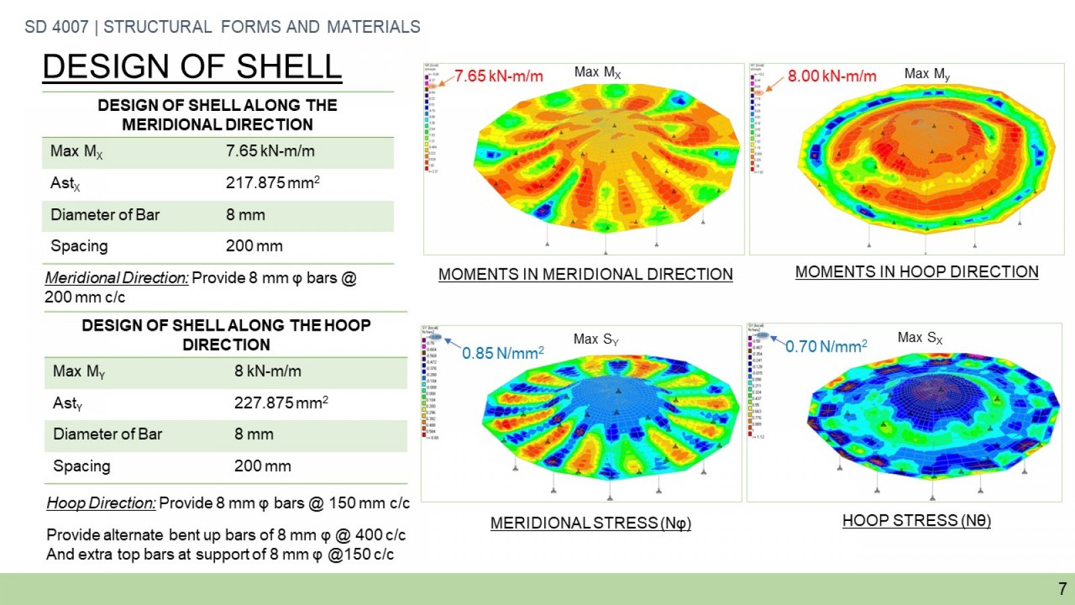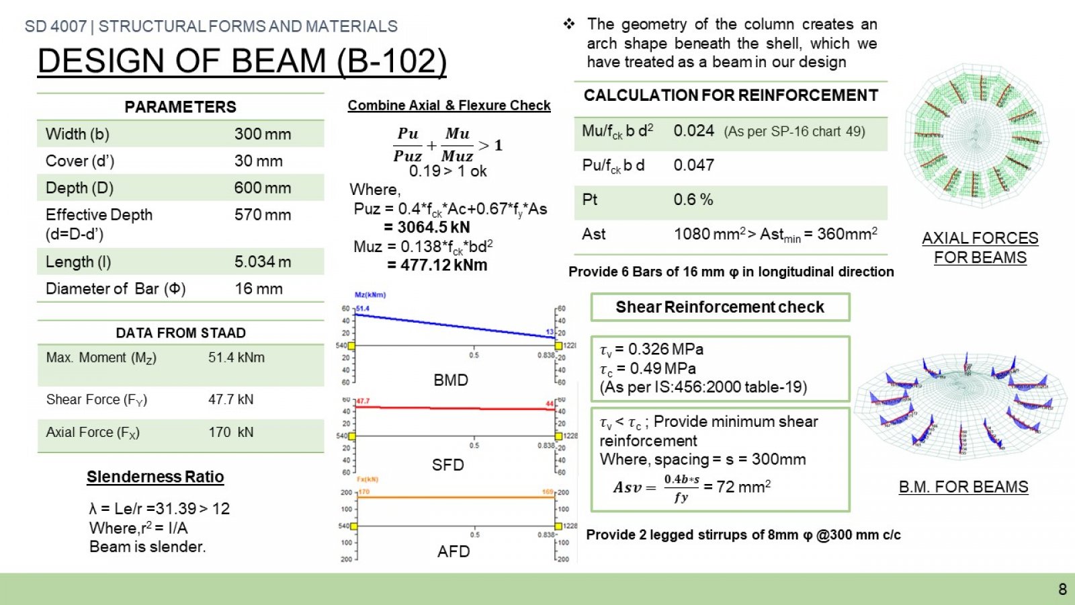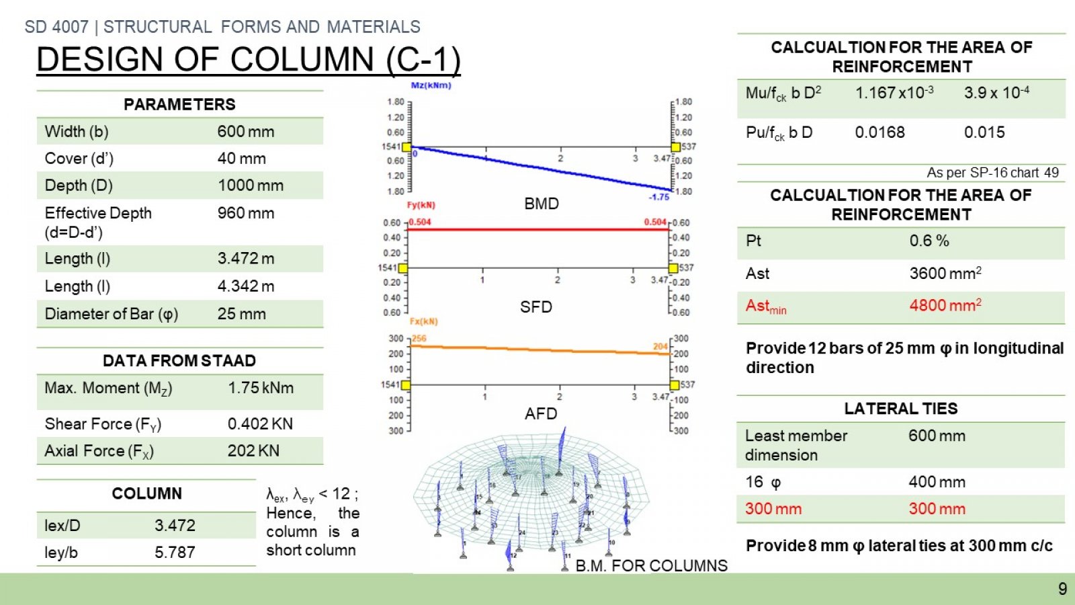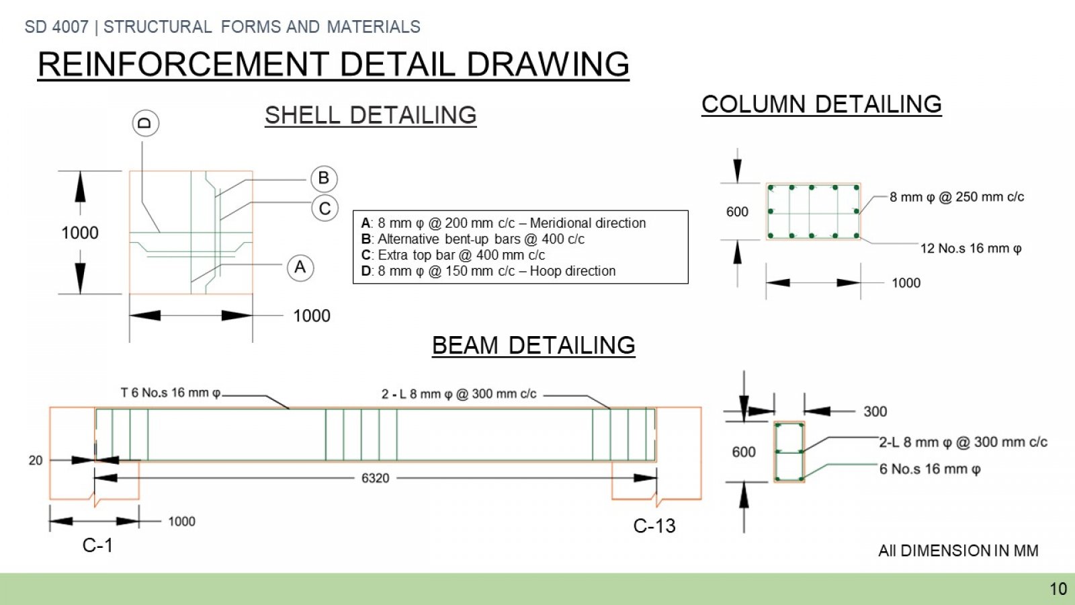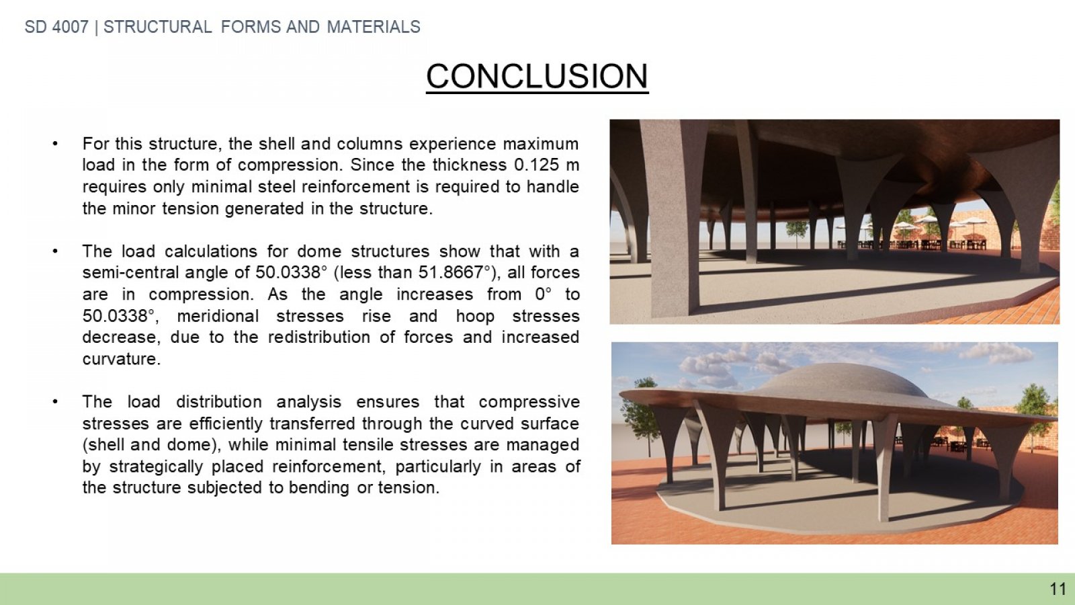Your browser is out-of-date!
For a richer surfing experience on our website, please update your browser. Update my browser now!
For a richer surfing experience on our website, please update your browser. Update my browser now!
In this course, we delved into diverse materials and forms, focusing on efficient design and practical implementation. By experimenting with material properties and innovative techniques, we bridged theoretical knowledge with hands-on practice. A central project was the design of an exhibition space featuring a unique hat-shaped RCC roof that merges creativity with functionality. The design emphasizes sustainability through features like effective drainage systems, optimized material usage, and natural ventilation, promoting environmental stewardship. This project highlights the harmonious integration of aesthetics and structural efficiency, resulting in a distinctive structure that embodies both innovation and practicality.
