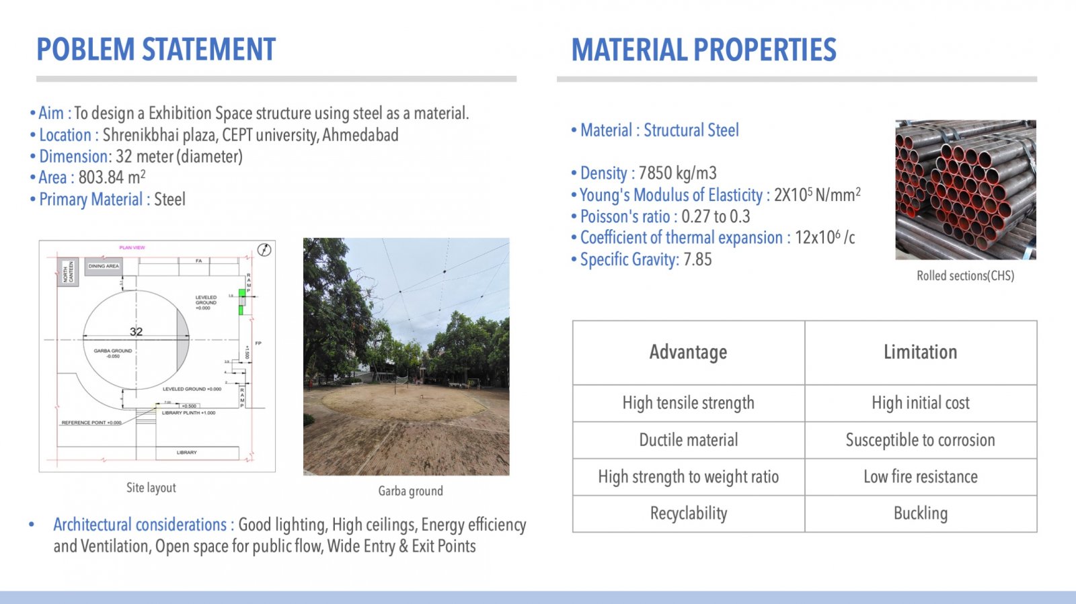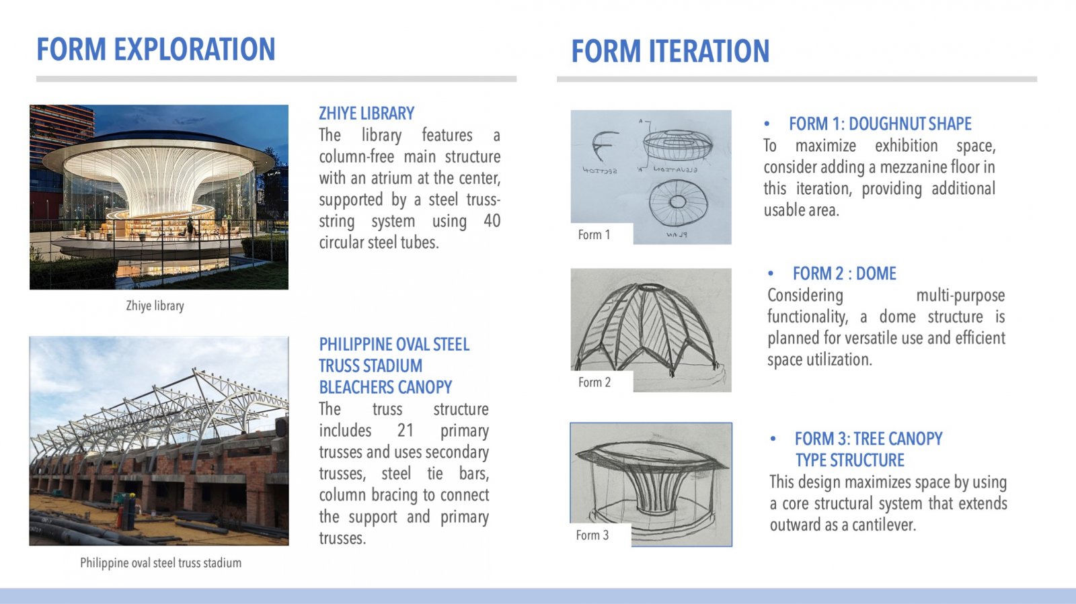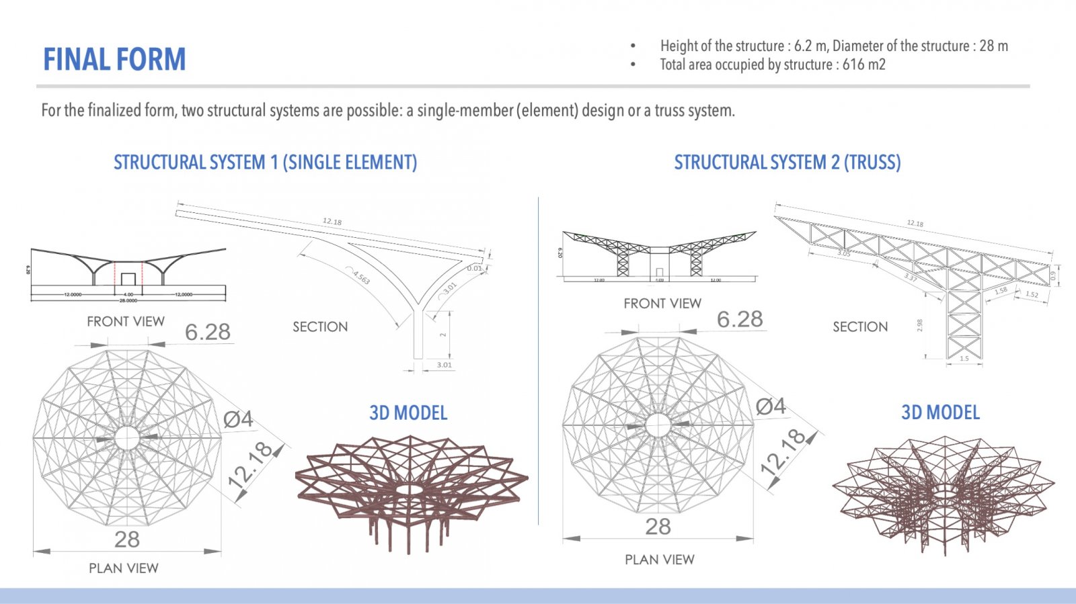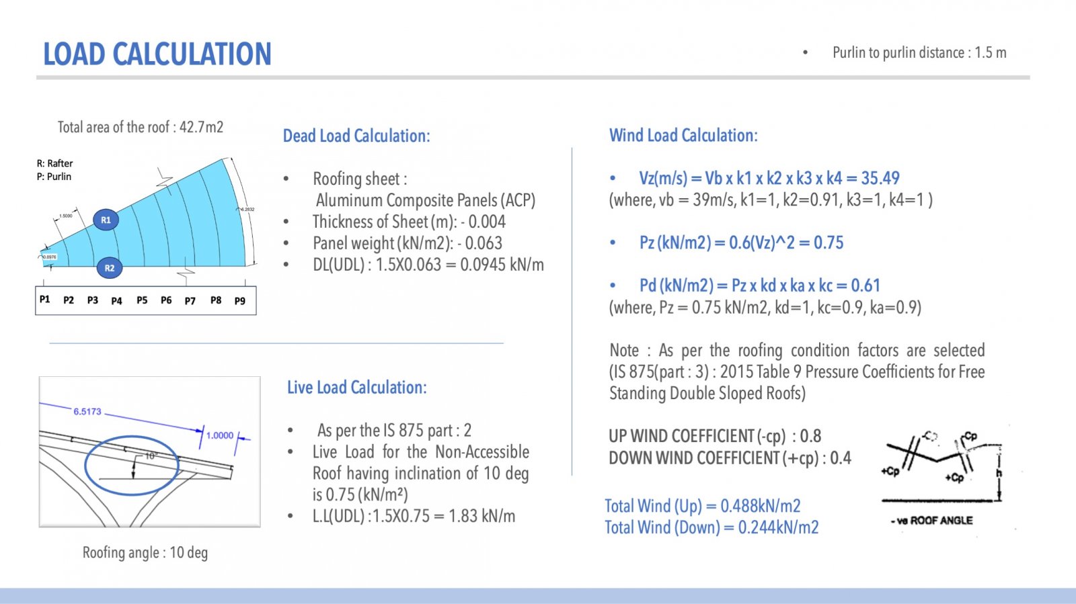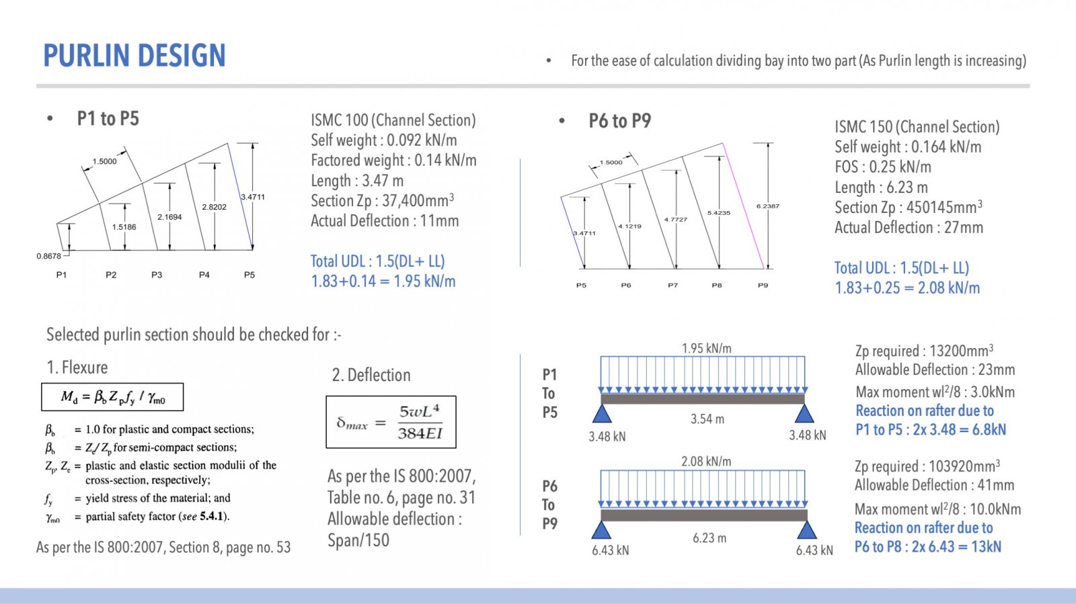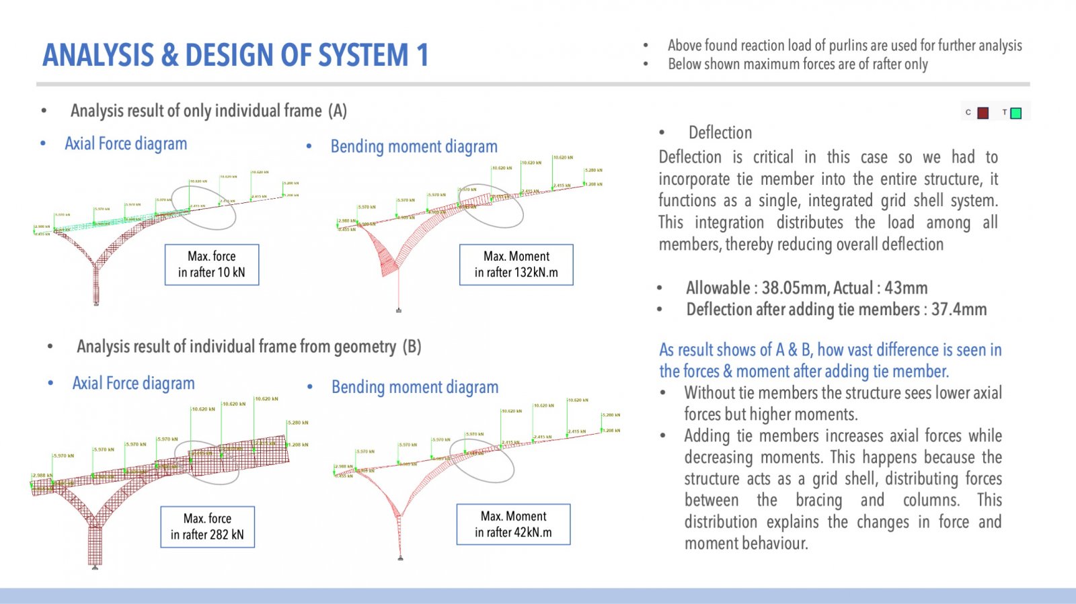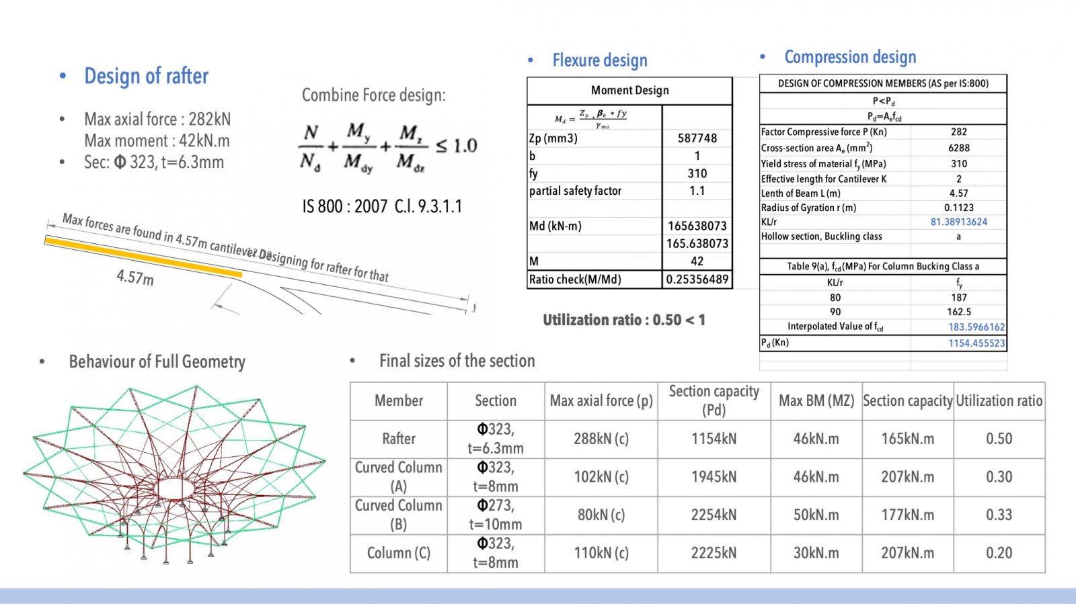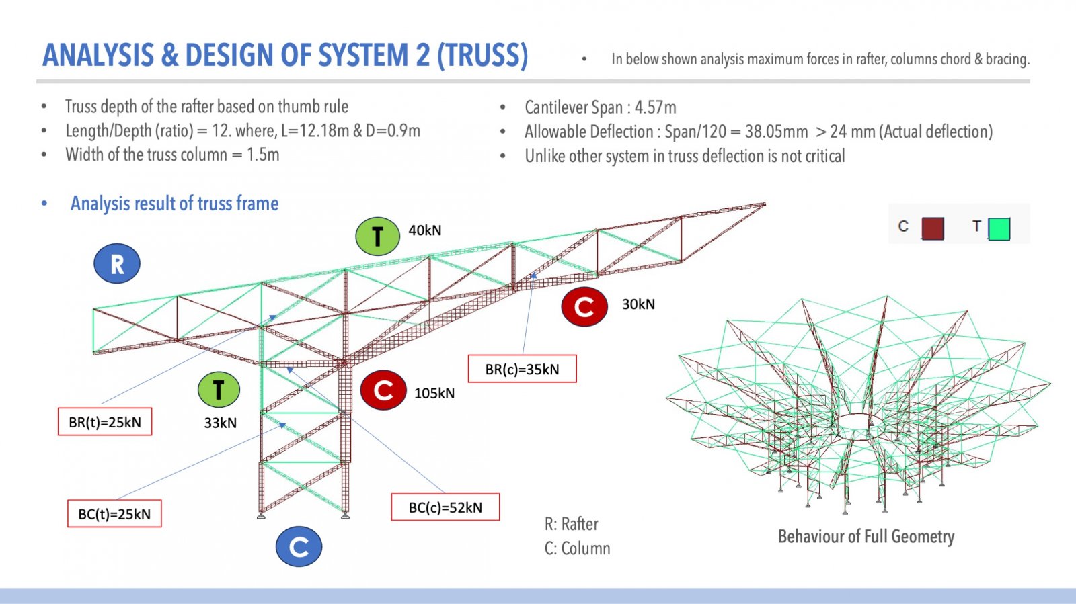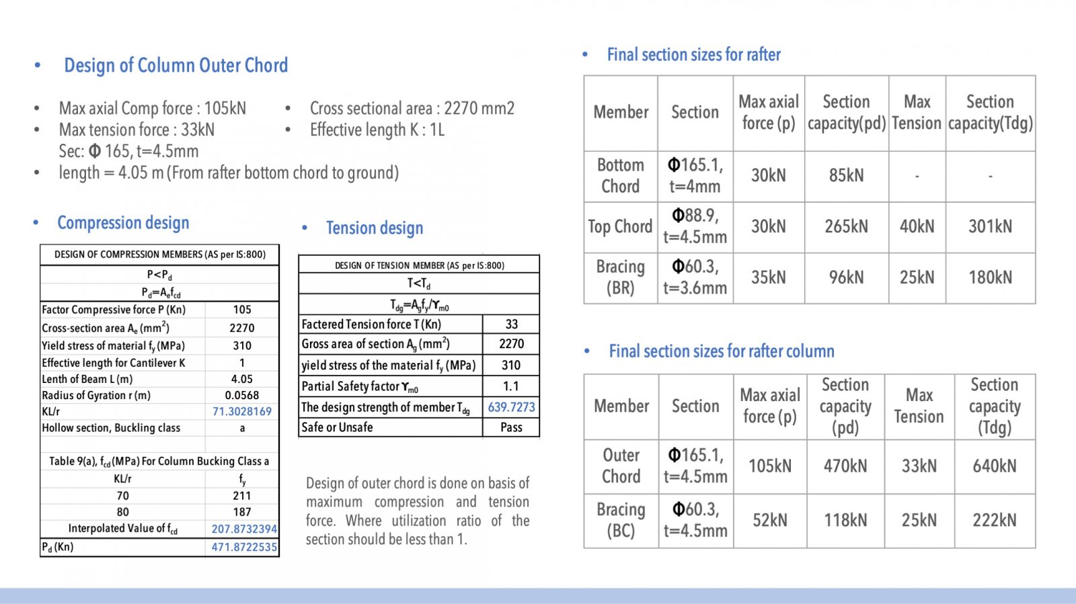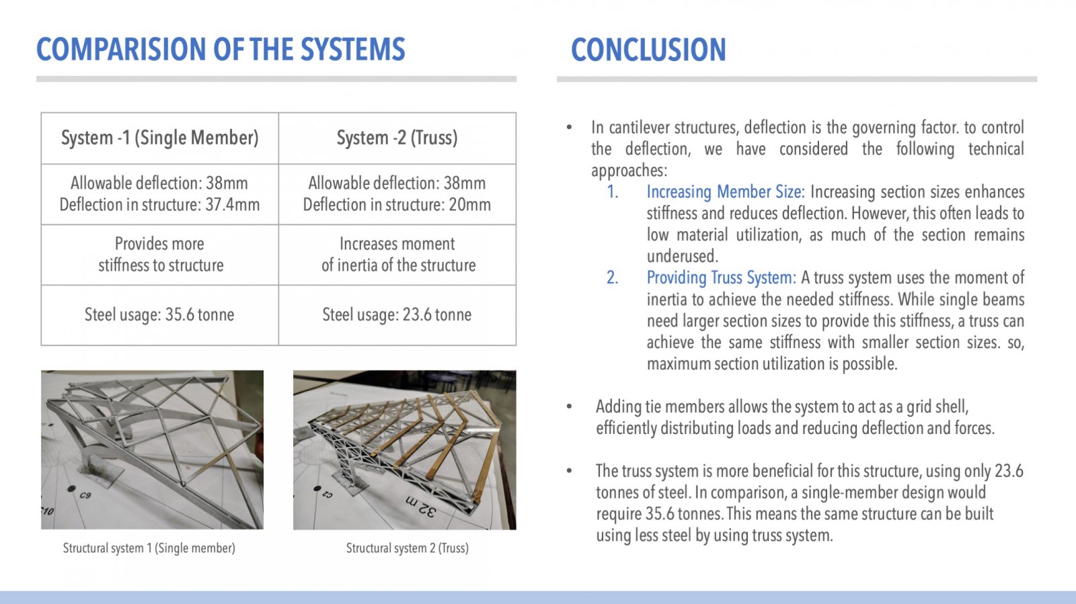Your browser is out-of-date!
For a richer surfing experience on our website, please update your browser. Update my browser now!
For a richer surfing experience on our website, please update your browser. Update my browser now!
This project focuses on designing and developing a roofing system for a Garba ground. It involves selecting suitable roofing materials, exploring form-finding techniques, and conceptualising an efficient structural support system. The work includes preliminary sizing of structural elements, followed by detailed analysis and design to ensure performance under various load conditions. The design will comply with relevant codes and standards, prioritising safety, functionality, and durability.
