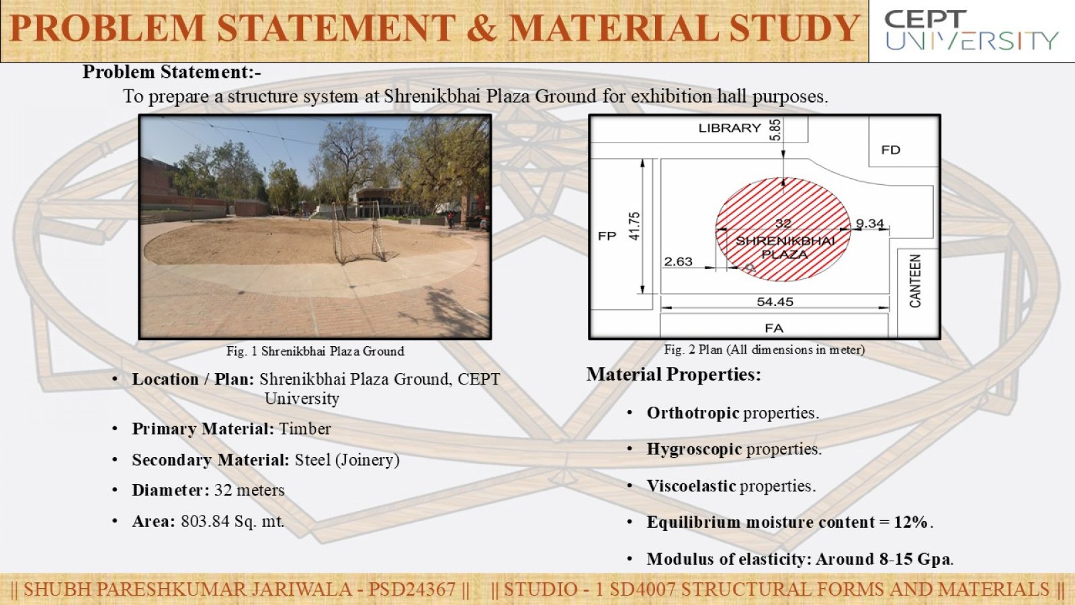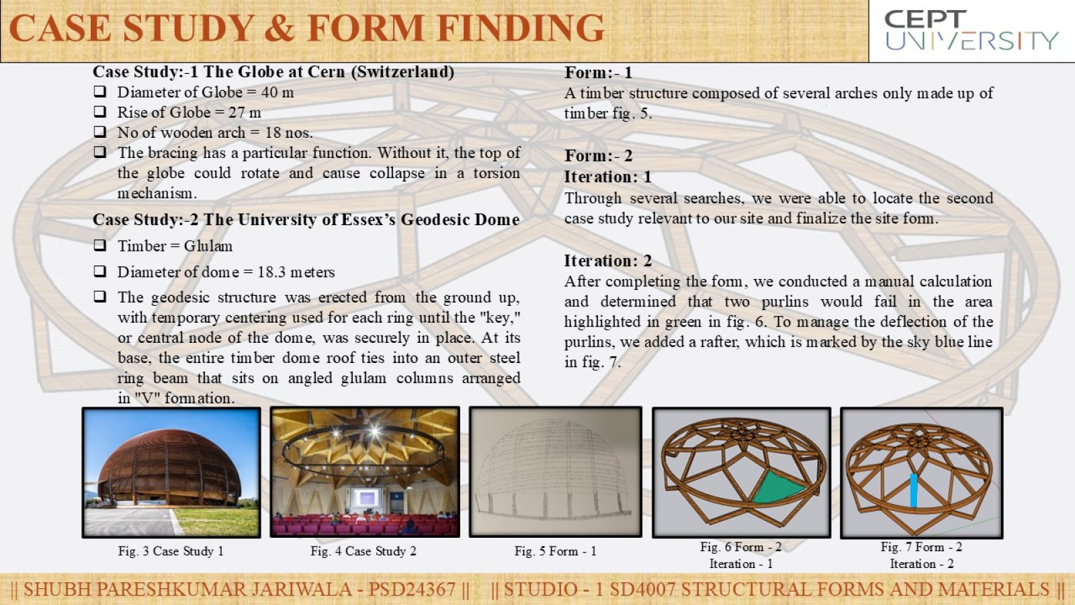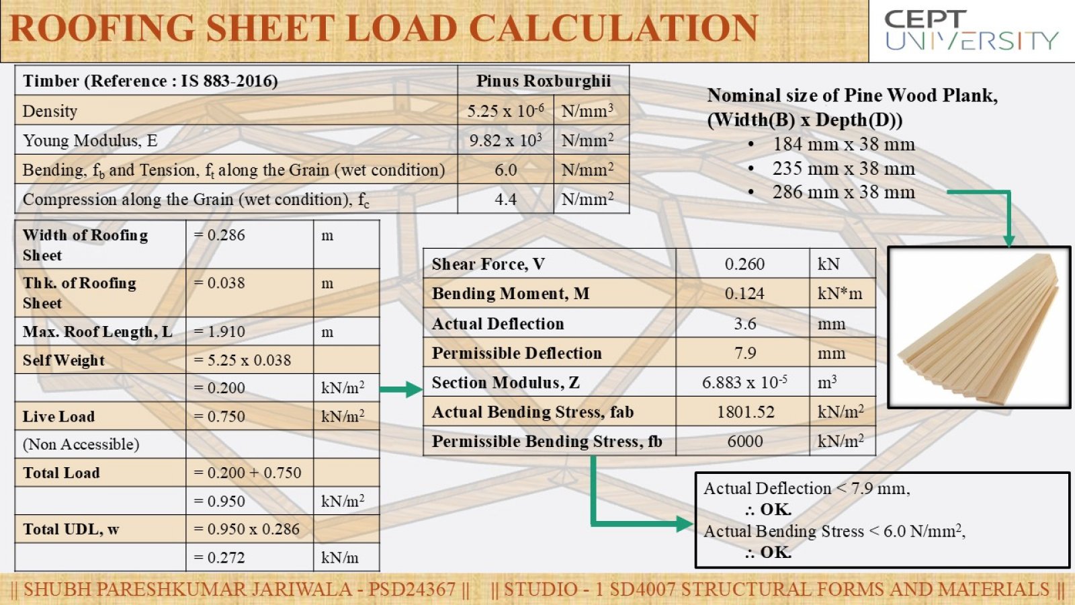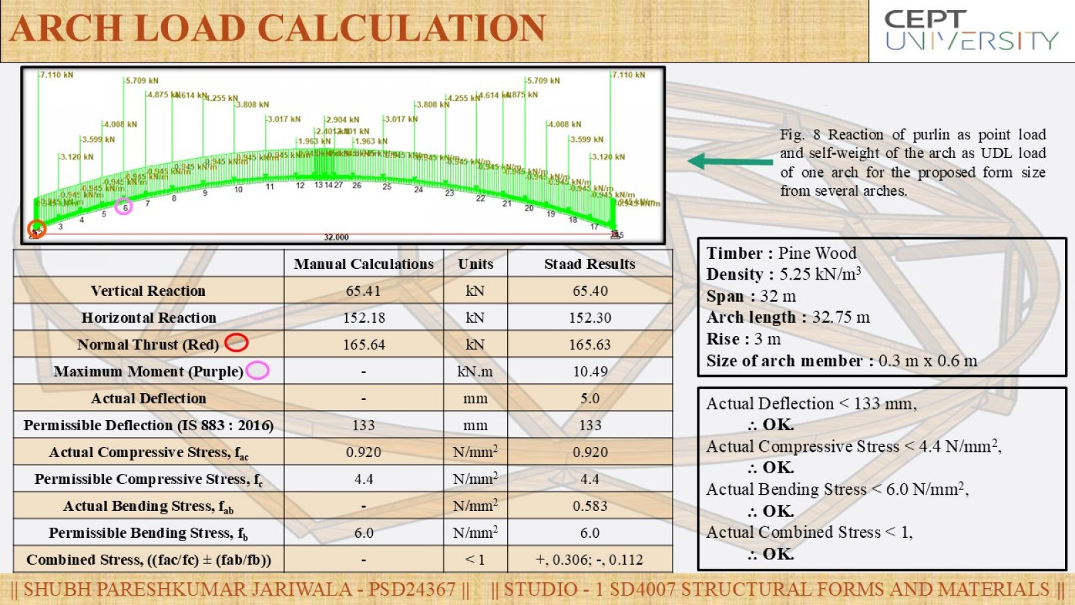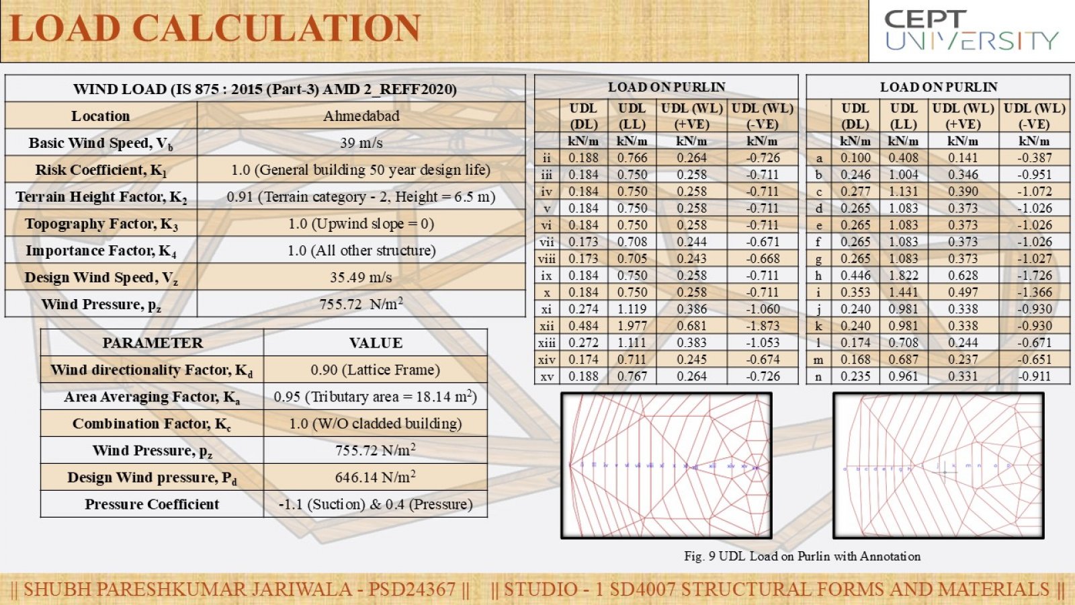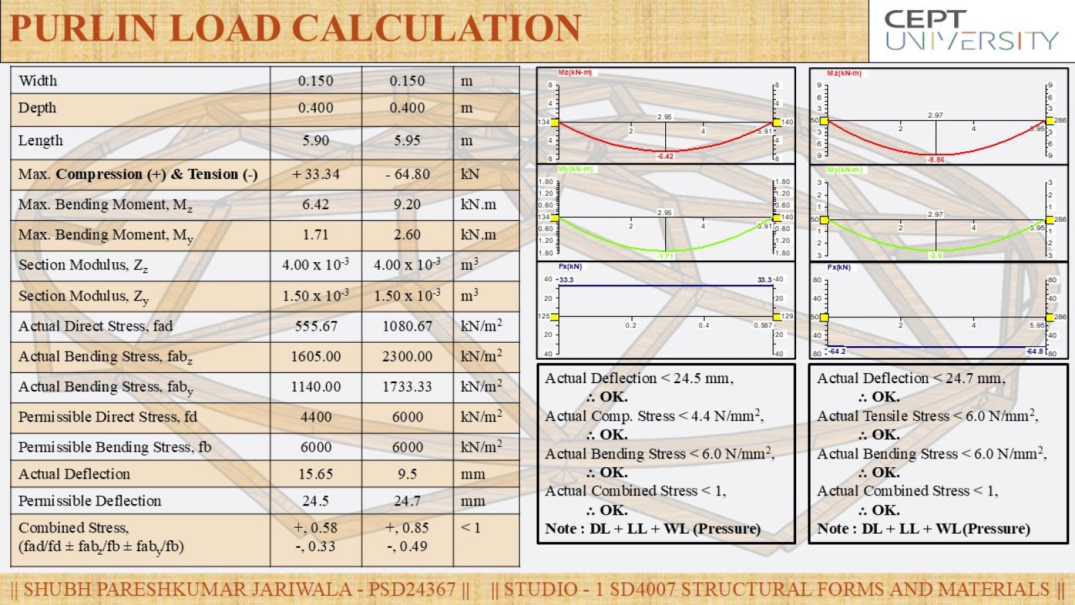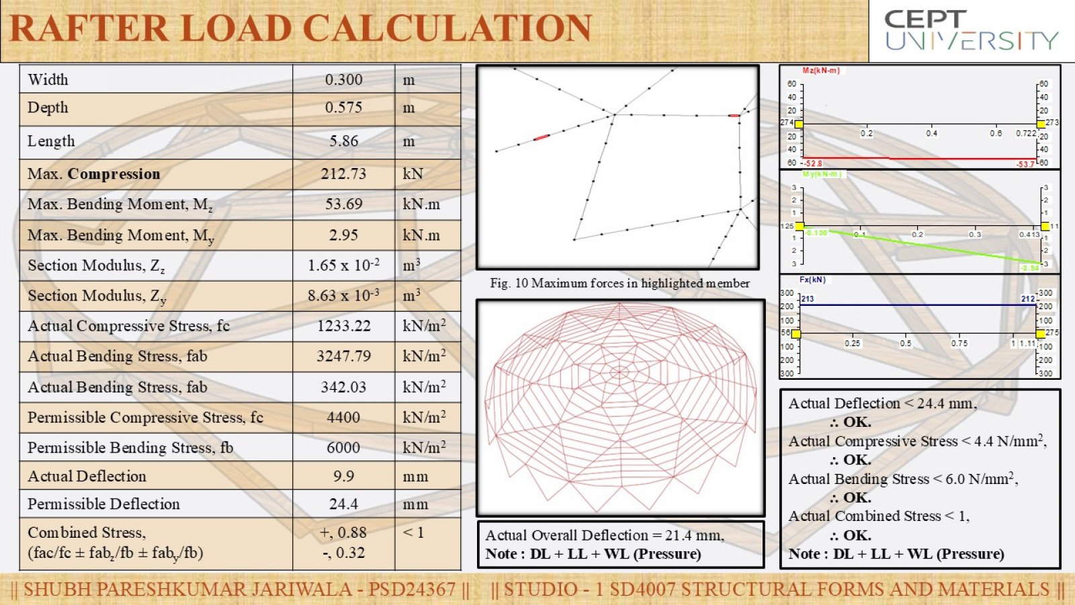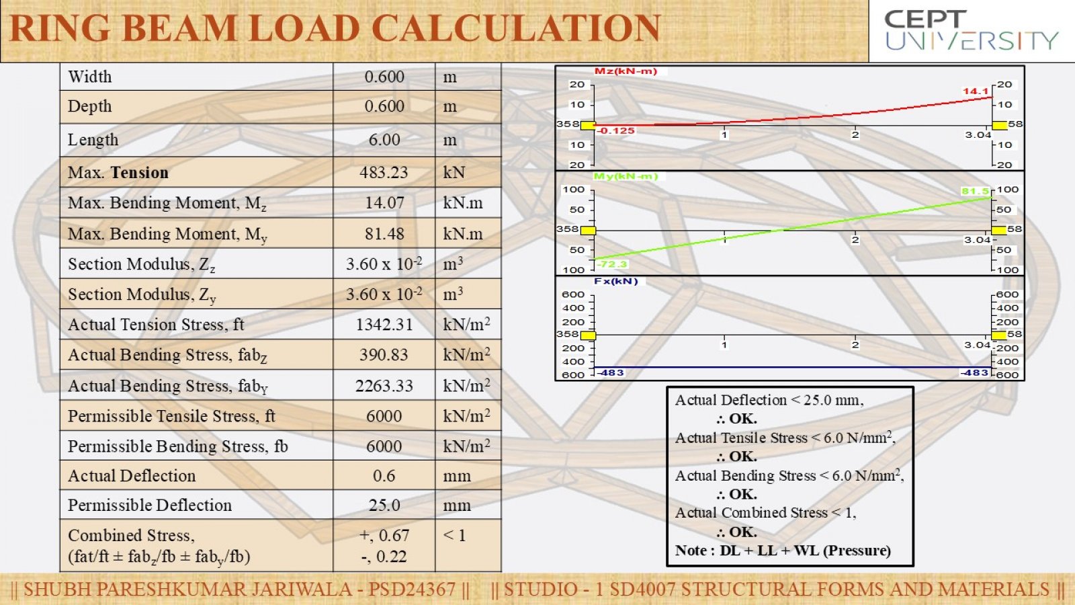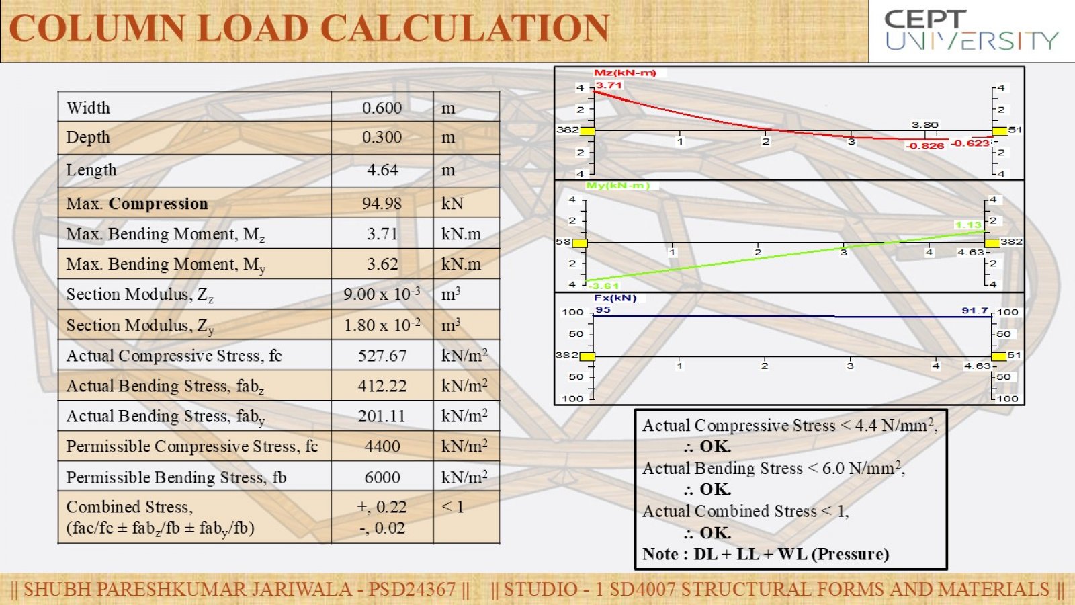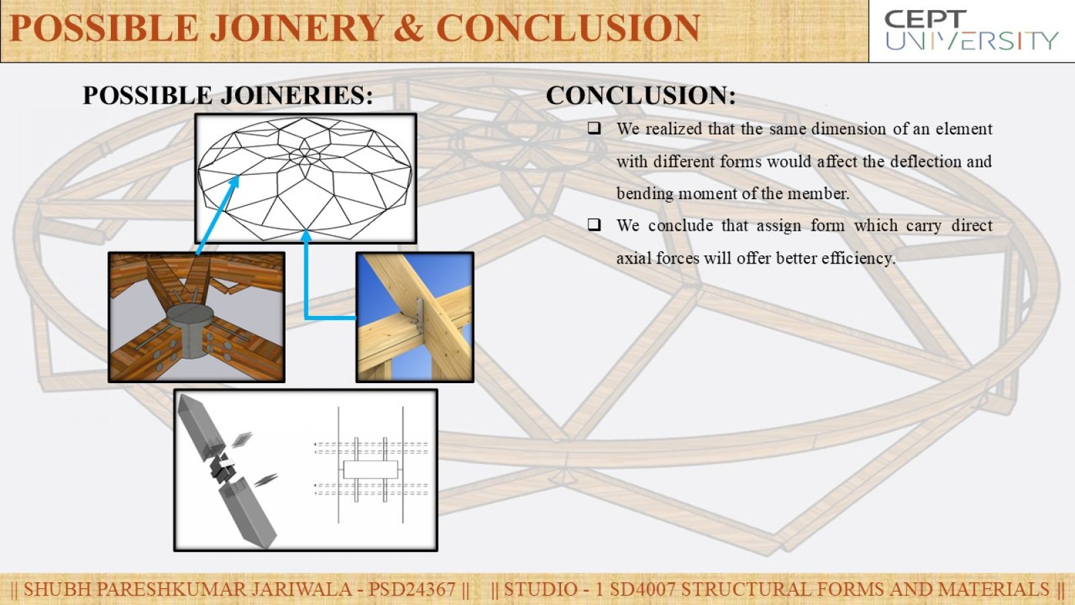Your browser is out-of-date!
For a richer surfing experience on our website, please update your browser. Update my browser now!
For a richer surfing experience on our website, please update your browser. Update my browser now!
The problem statement of the studio is to prepare a roof covering structure at Shrenik Bhai Plaza ground for the exhibition hall using timber as the primary material and we also use steel for joinery. In this project, we use pine wood as a structural element. Initially, we take measurements of the site and prepare drawings of the site. Then we find some case studies which is relevant to our site for form-finding made up of timber material. Afterward, we do an interpretation of the manual calculation of the arch and staad pro result of the arch for the proposed size of the arch. Then we do some iteration for the final form to get satisfactory results of structural members. Then we do an analysis of structure in staad pro and complete different checks for structural members e.g. Direct stress, Bending stress, Combined stress, and deflection of structural members.
