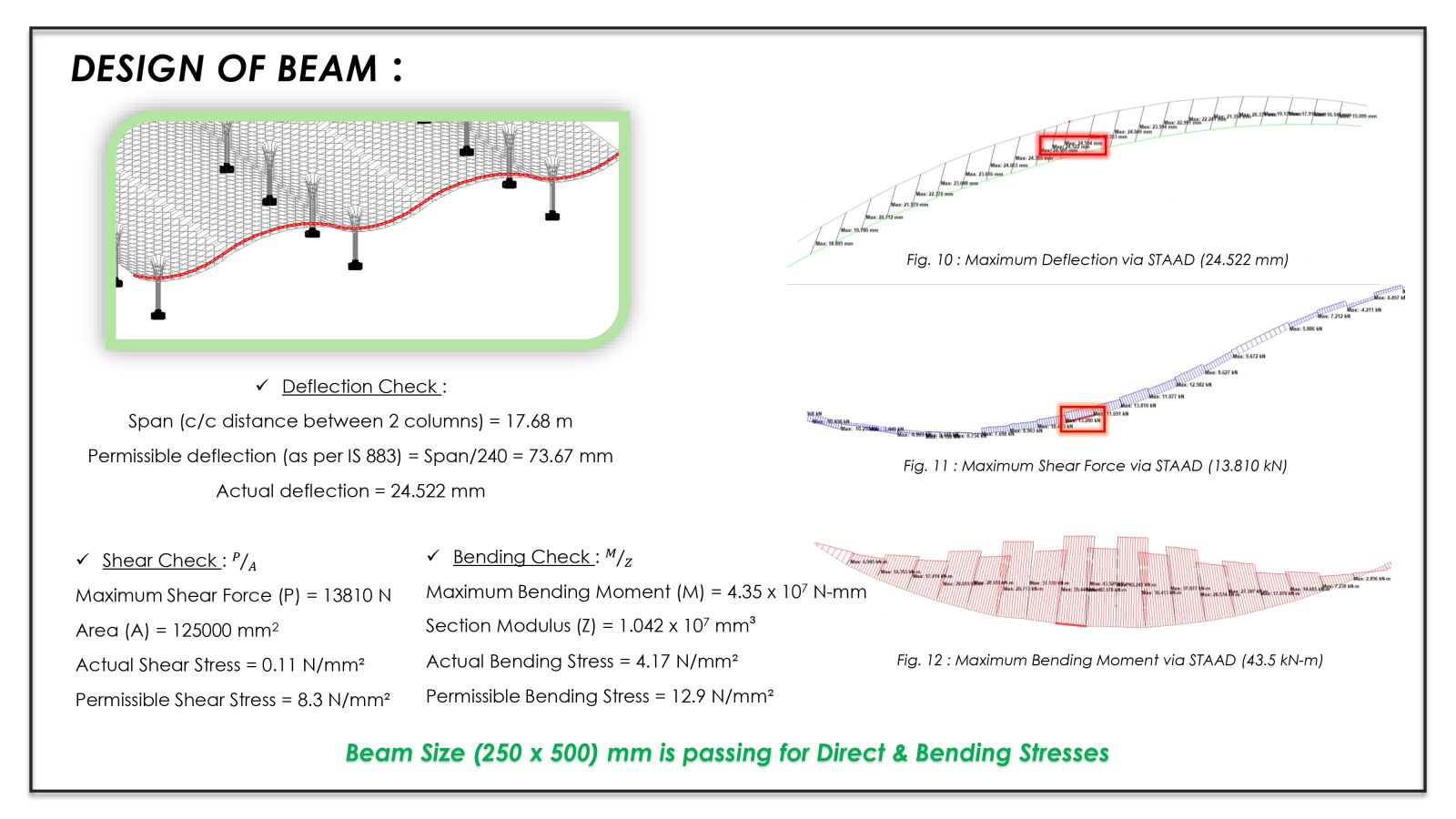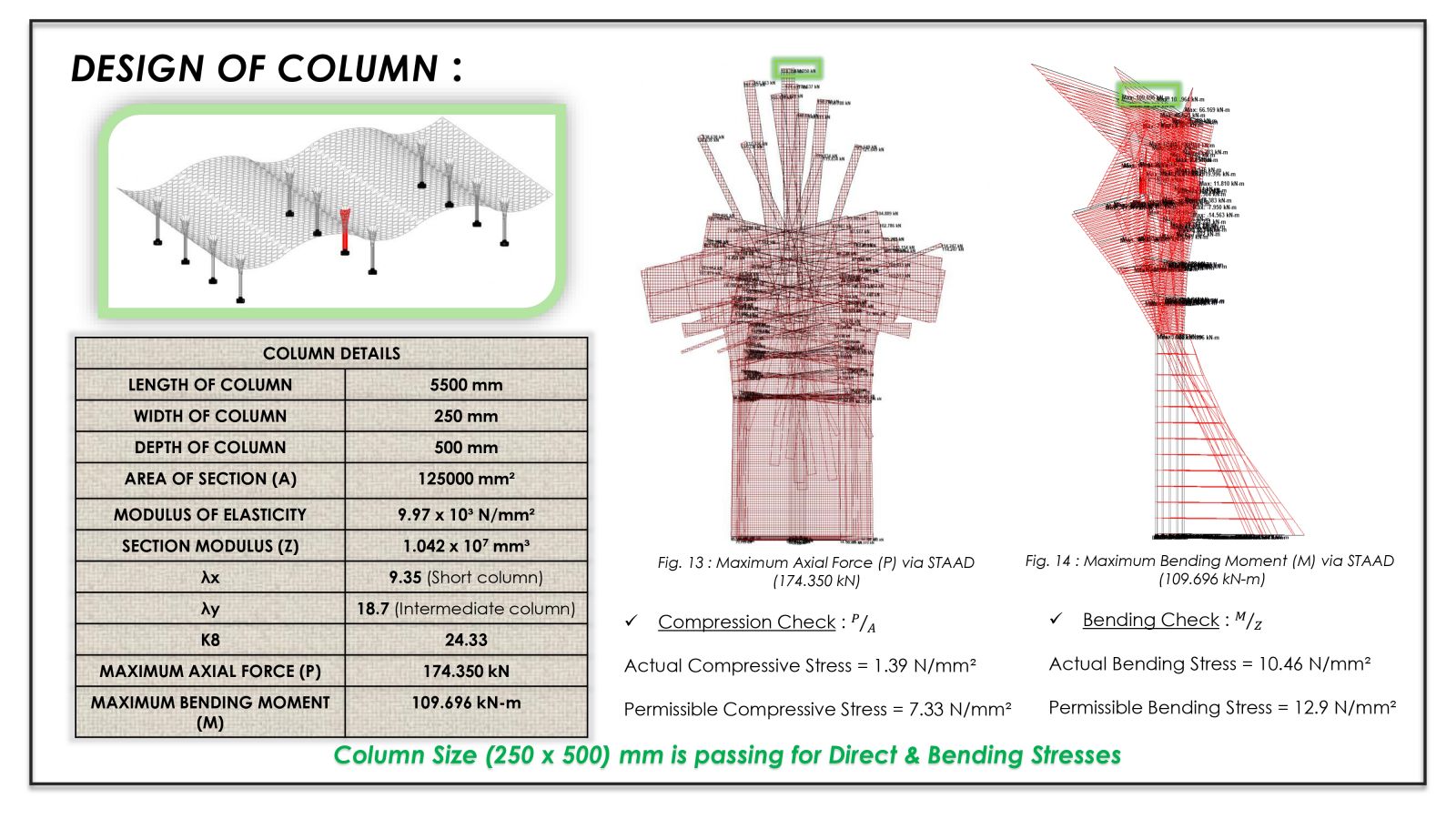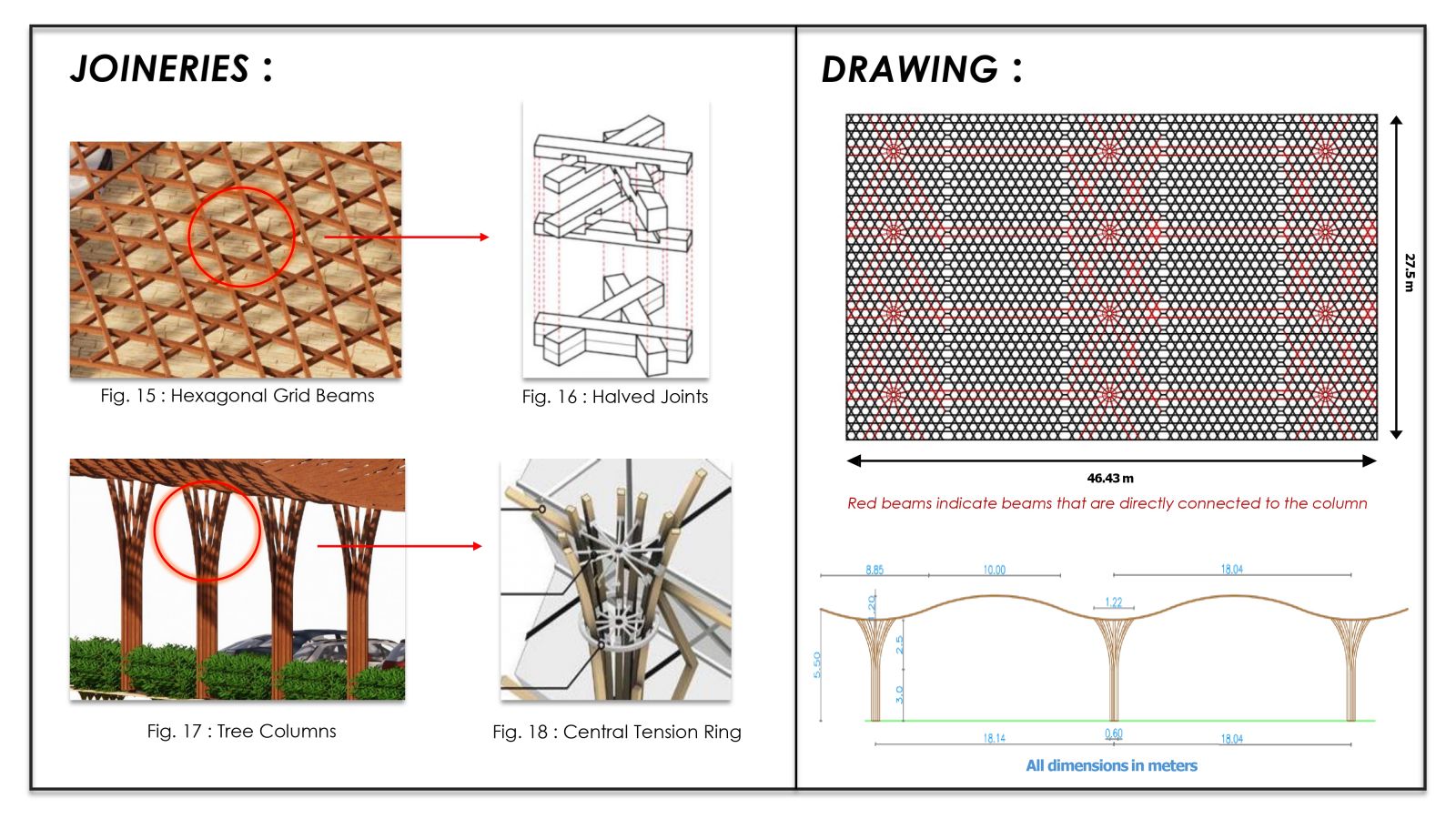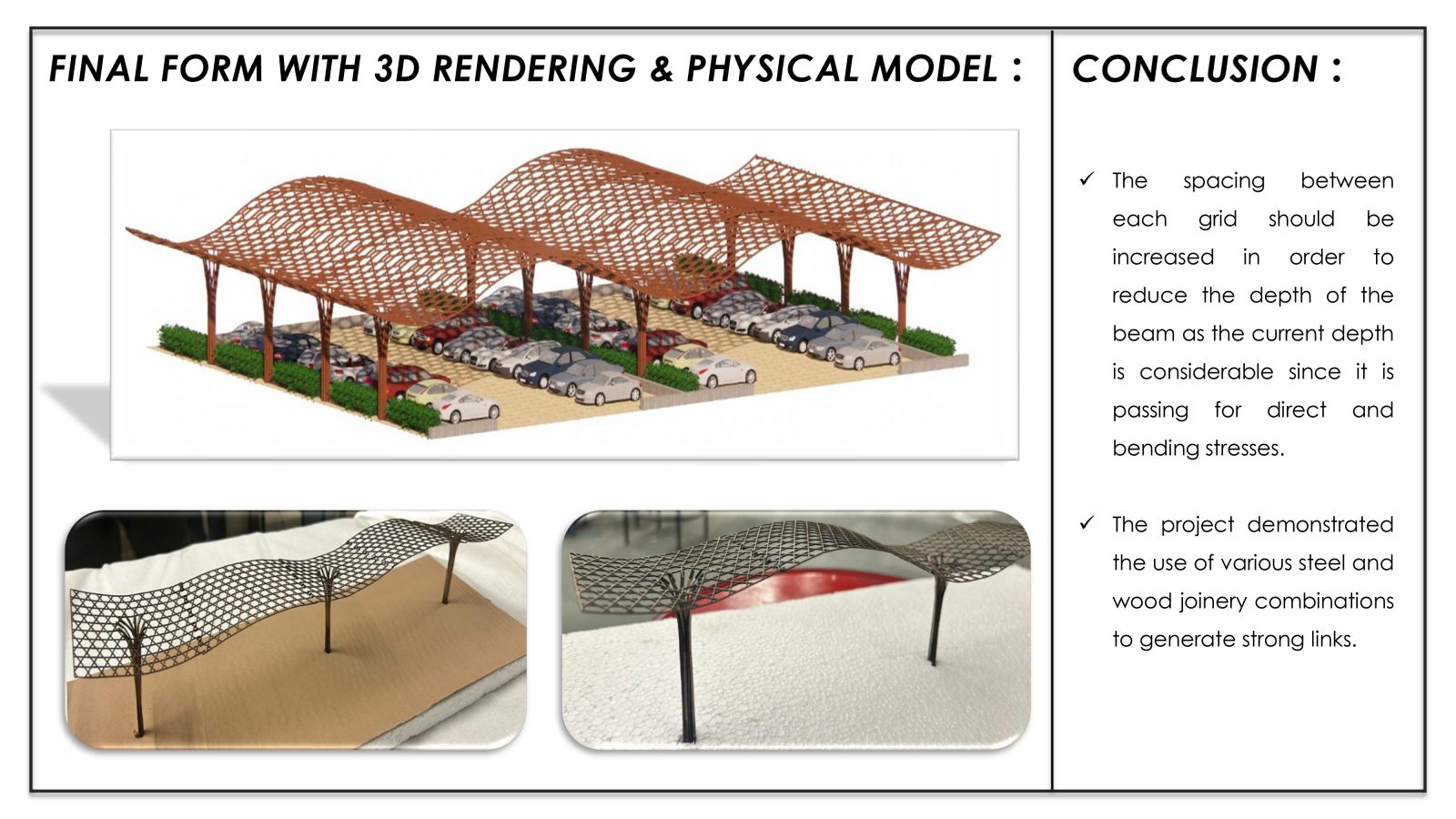Your browser is out-of-date!
For a richer surfing experience on our website, please update your browser. Update my browser now!
For a richer surfing experience on our website, please update your browser. Update my browser now!
The goal of this project is to create a parking area's roofing structure with timber as the main material. Glue-Laminated Timber (GLT) was selected because of its strength, resilience to moisture, and durability. Case studies and material analysis were used to highlight the benefits of GLT in structural applications at the start of the design process. To investigate possible shapes and enhance the structure's functionality, several form-finding iterations were carried out. STAAD software was used for structural analysis, which helped identify the proper dimensions for components like beams and columns so they could successfully withstand loads, bending moments, and deflection. The project concluded with extensive 3D renderings, sketches, and a physical model of the completed construction. In conclusion, the project effectively demonstrated timber as a versatile and sustainable structural material while incorporating novel joinery techniques to improve strength and usefulness.
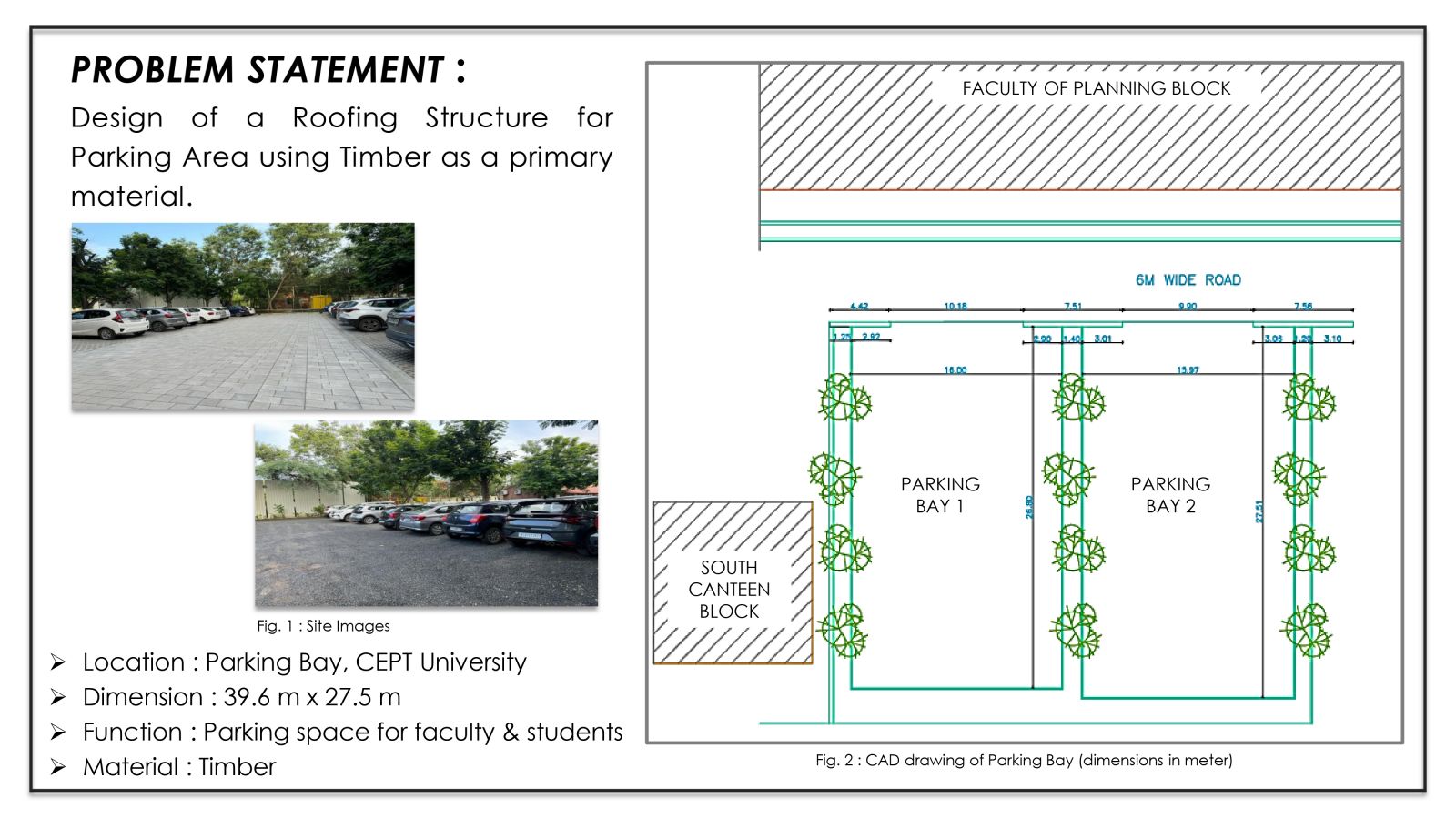
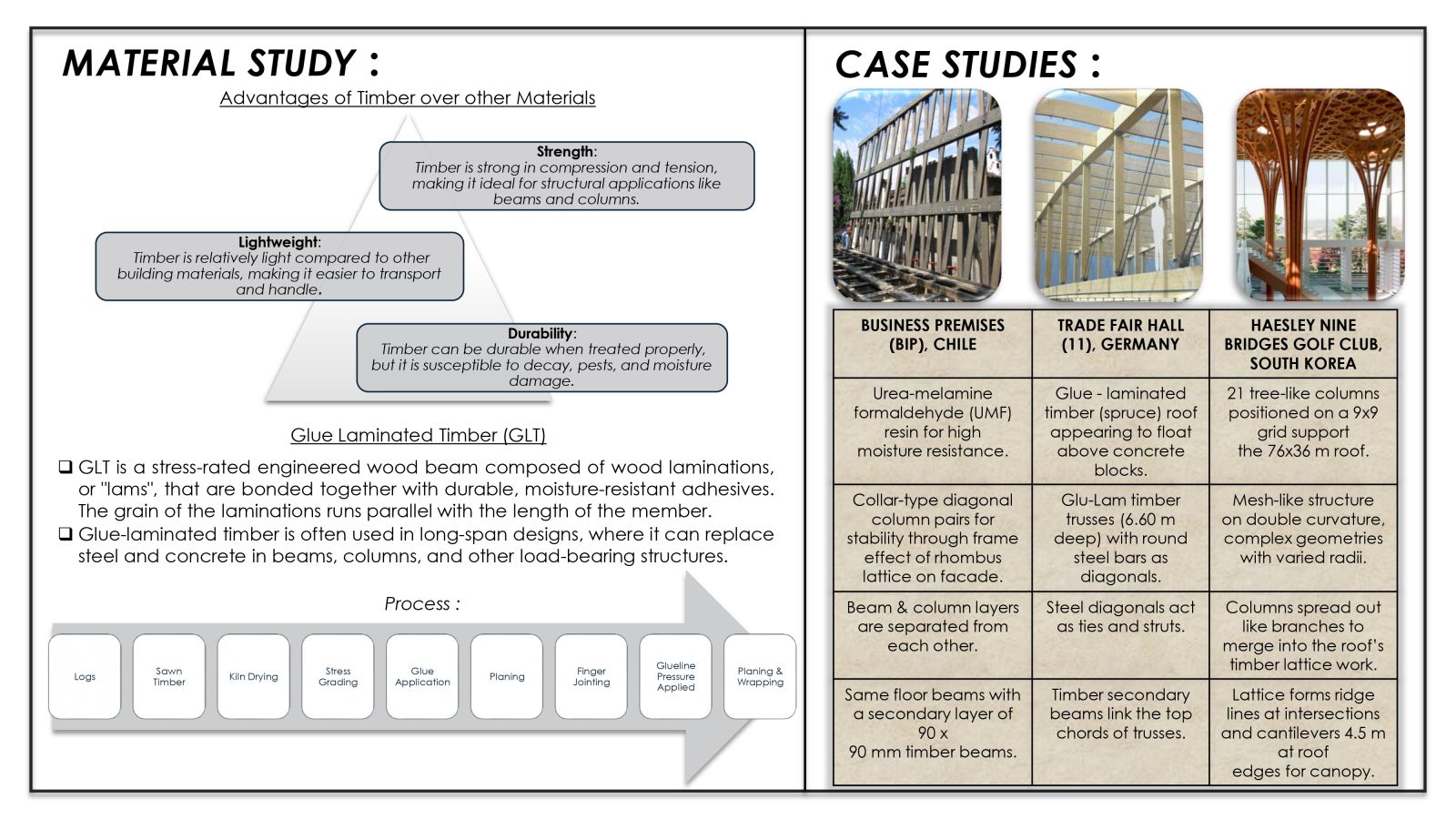
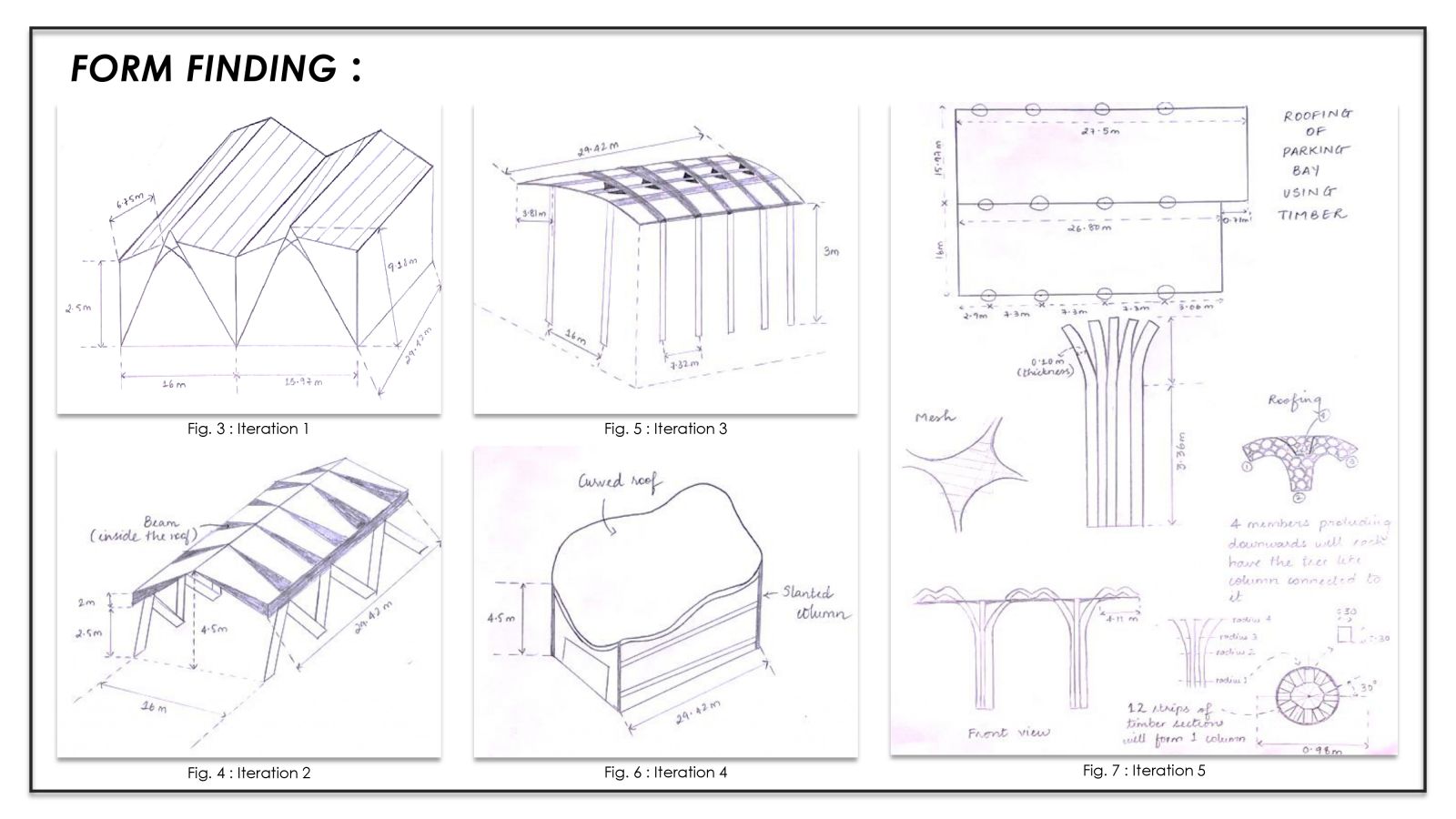
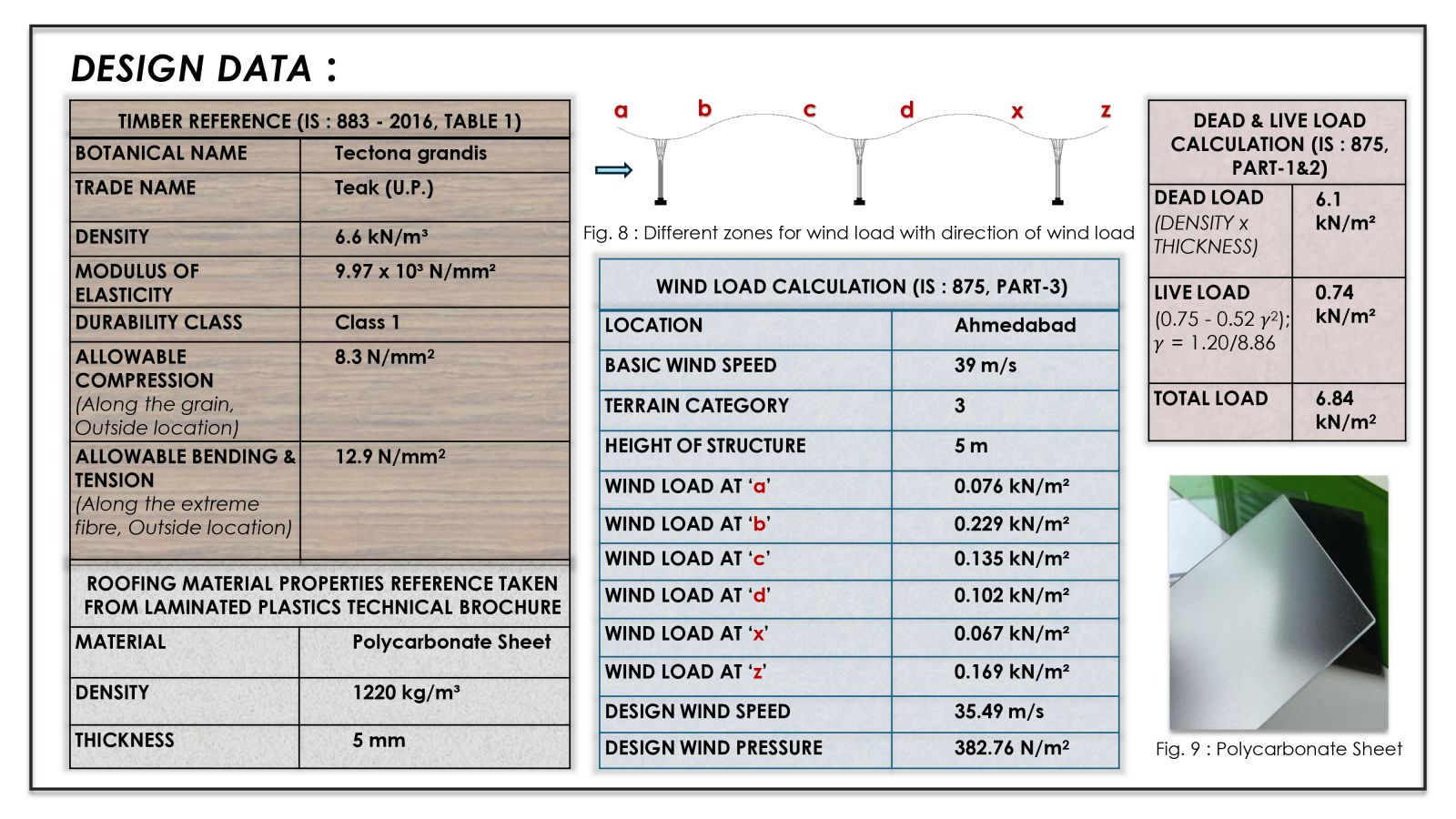
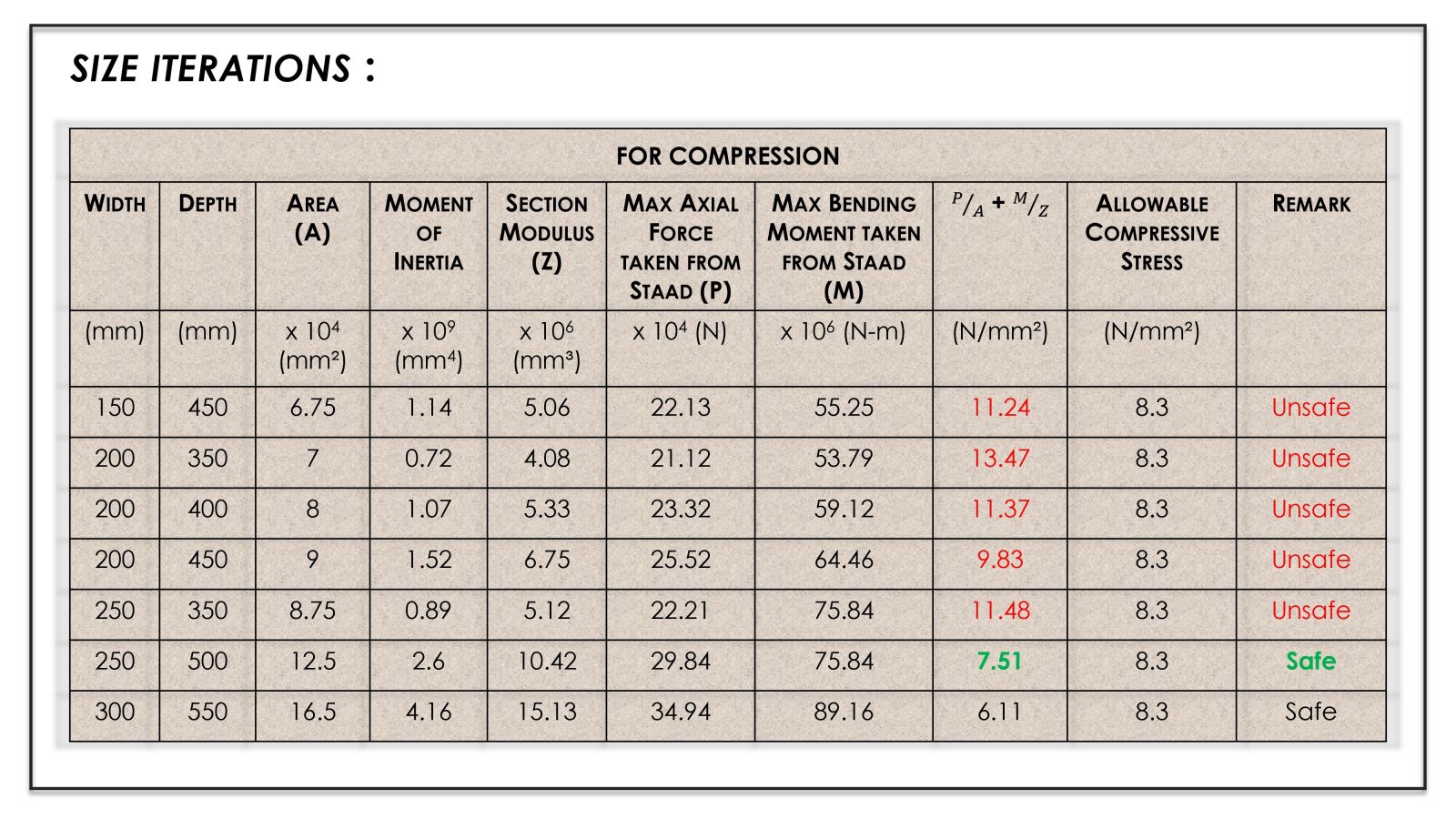
.jpg)
