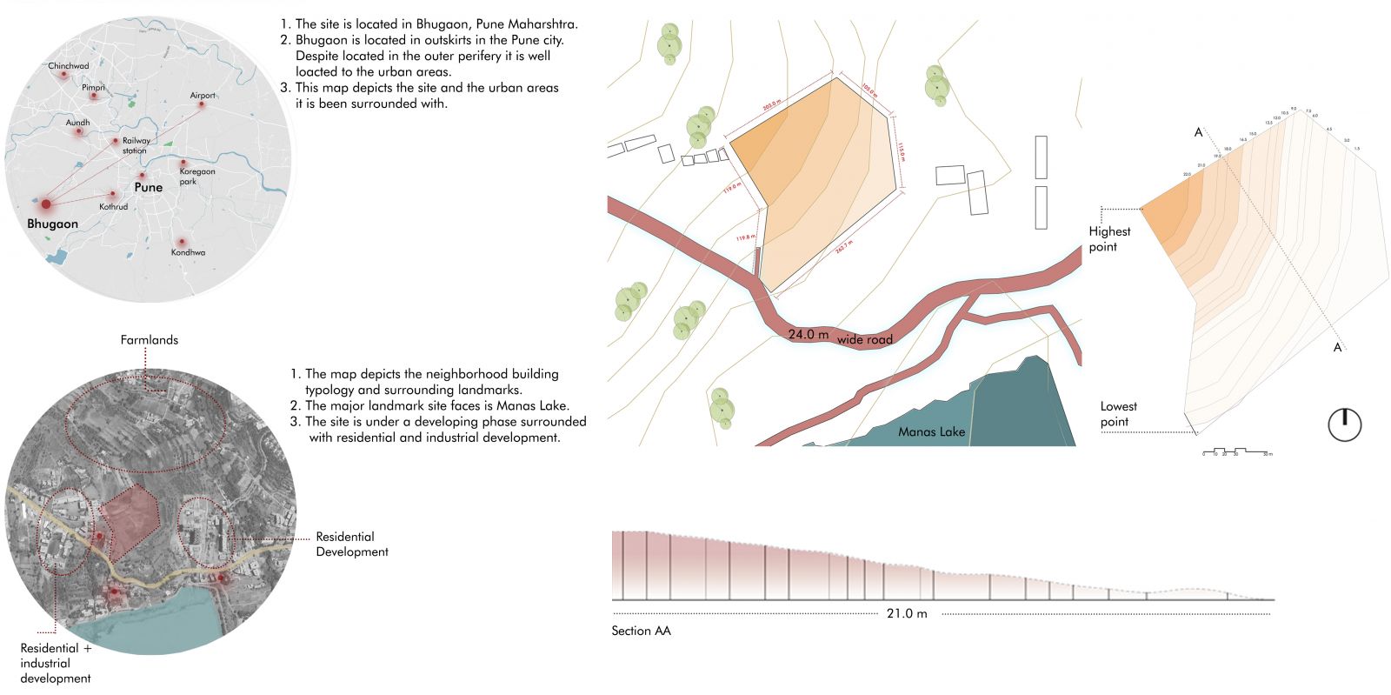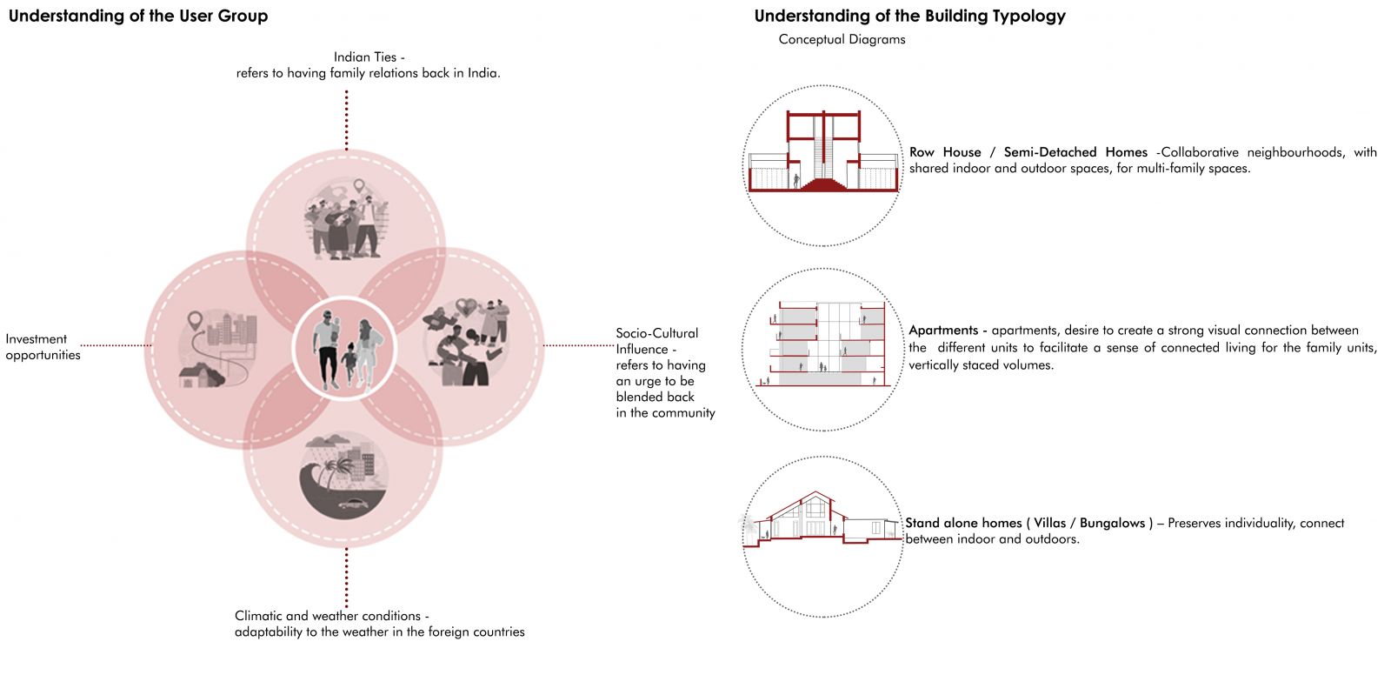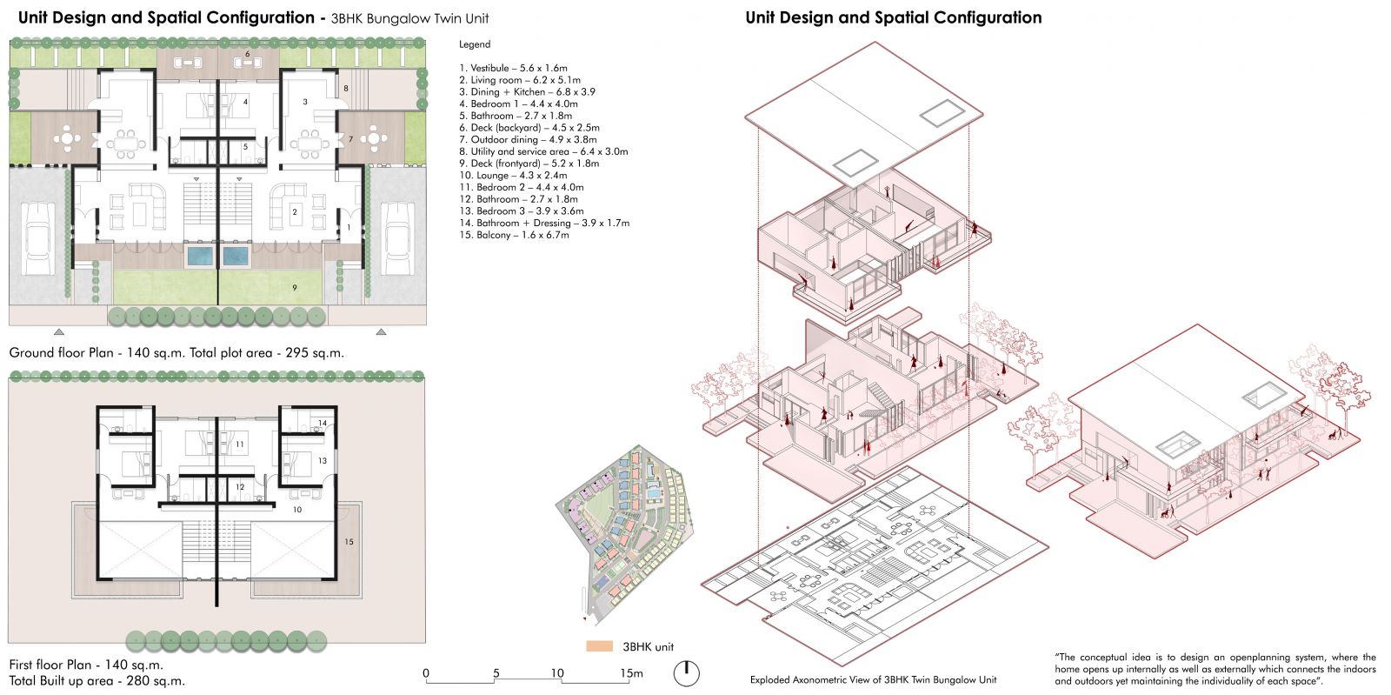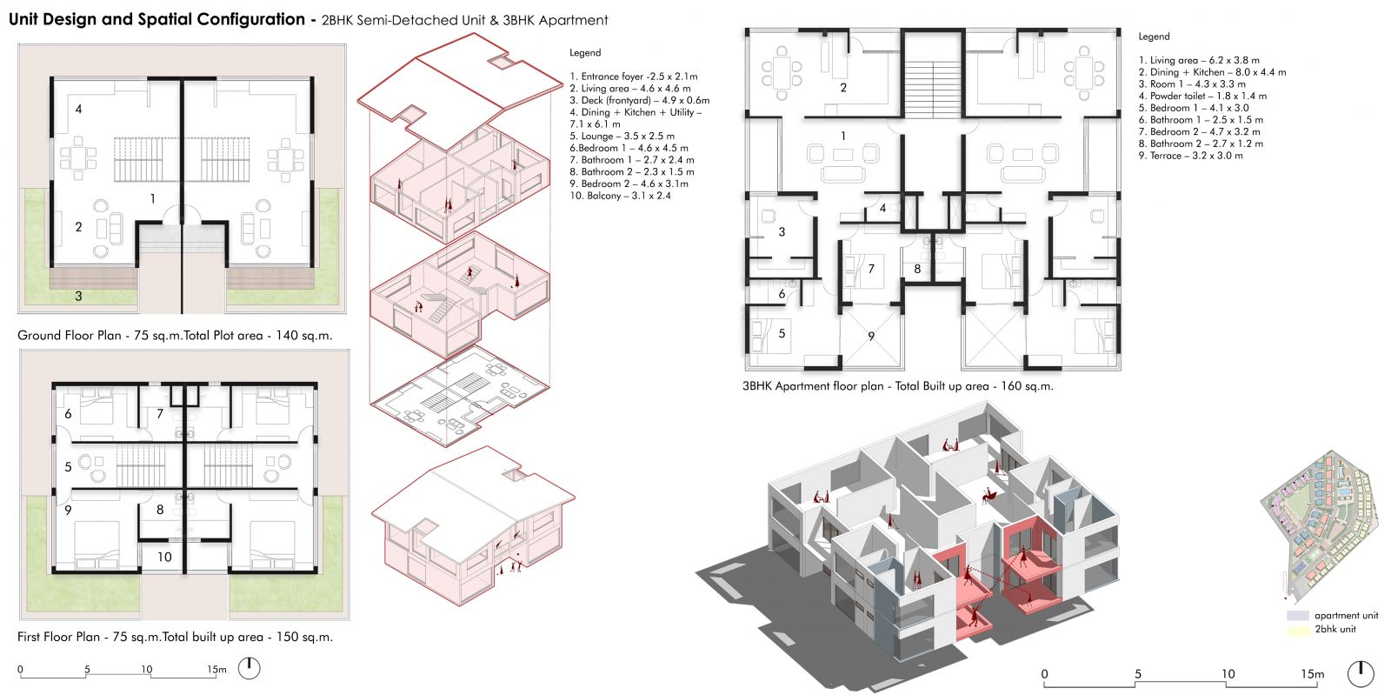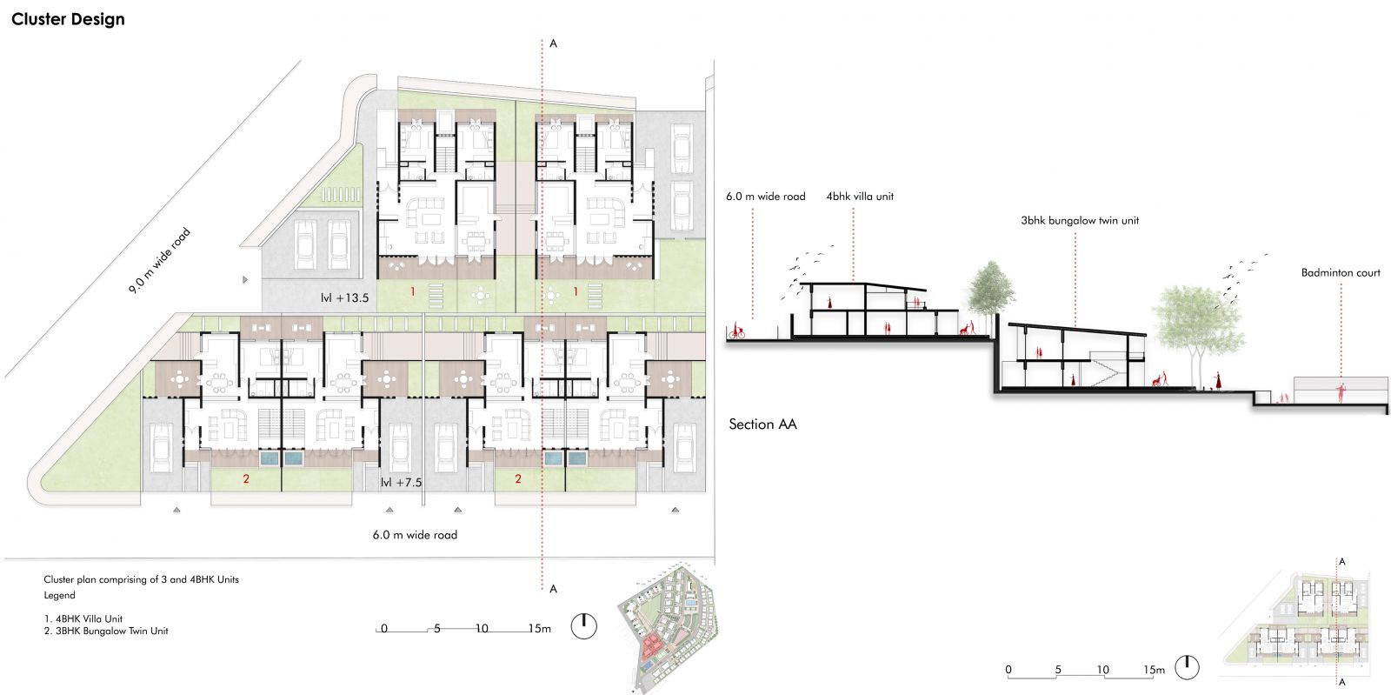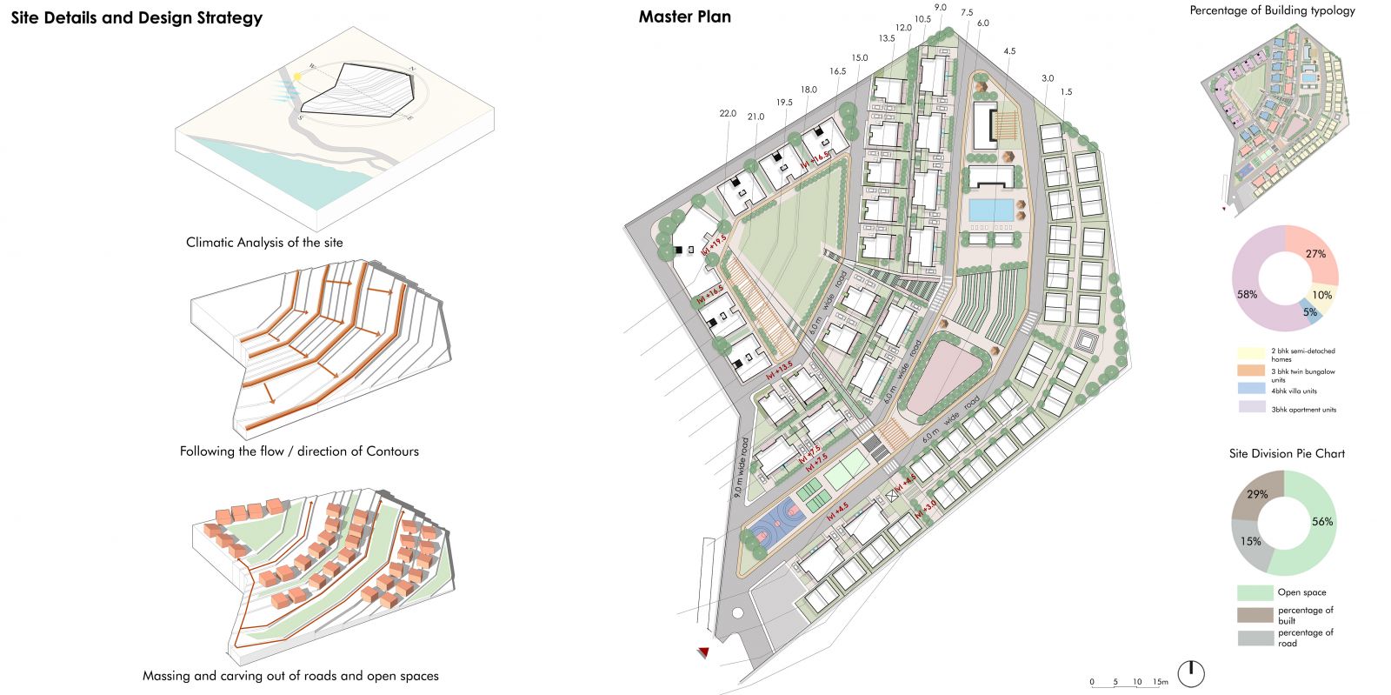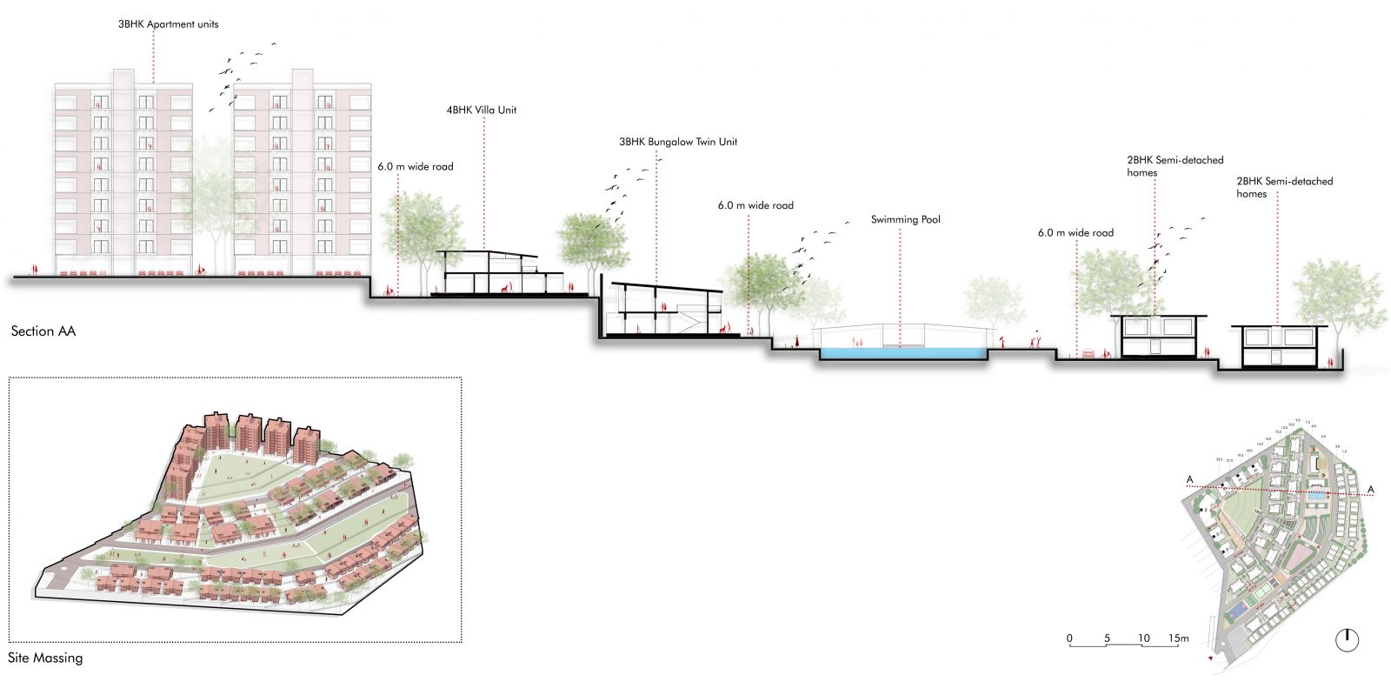Your browser is out-of-date!
For a richer surfing experience on our website, please update your browser. Update my browser now!
For a richer surfing experience on our website, please update your browser. Update my browser now!
Understanding of the site context and demand in the locality, the project aims to cater to a specific user group of NRI in the suburbs of Pune.The process involved a short research to grasp the lifestyle pattern, and nostalgia aspects and then meticulously interpret them into the architectural environment. The process began at the micro to macro level, with individual homes being crafted at the smallest details of open planning systems, followed by the establishment of built and unbuilt areas, and finally detailing at the cluster and site levels using open spaces and facilities. The site topography is used in such a way that the levels form the link between different units and clusters, maximize vistas, and yet maintain individuality.
