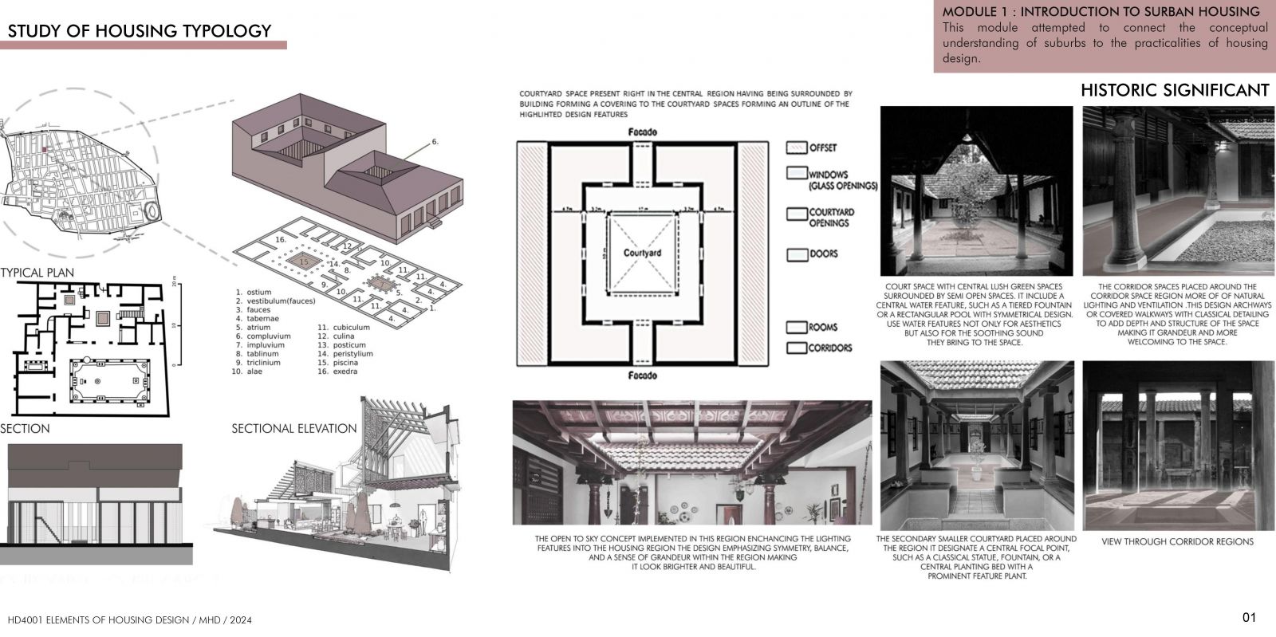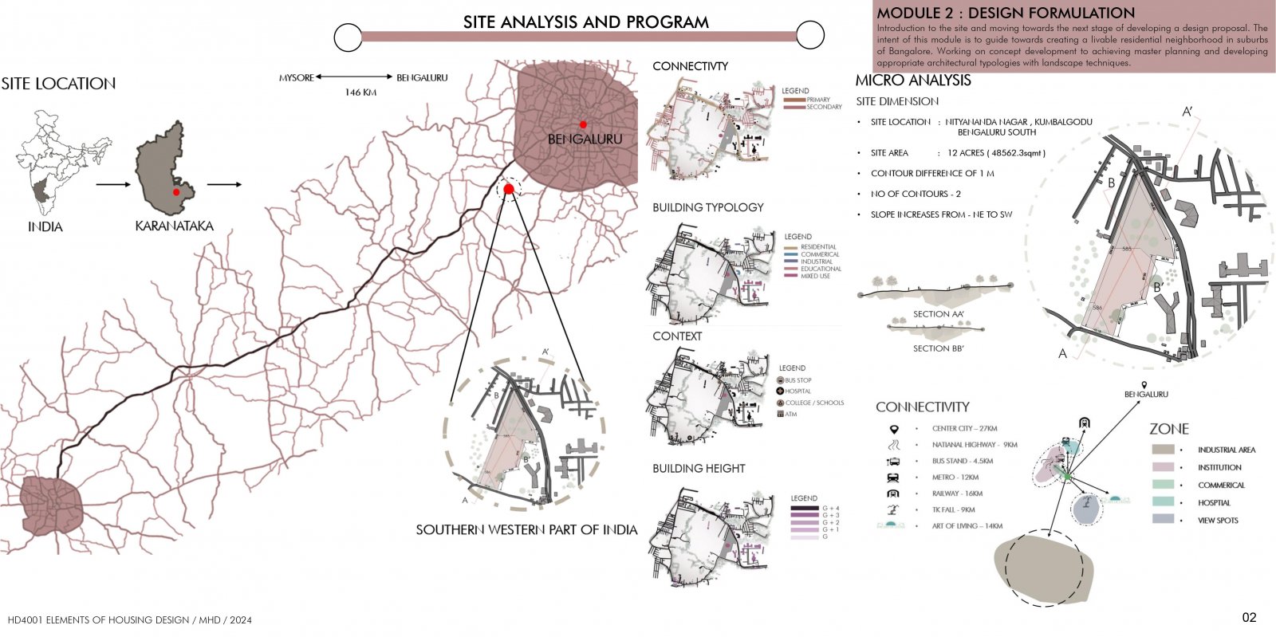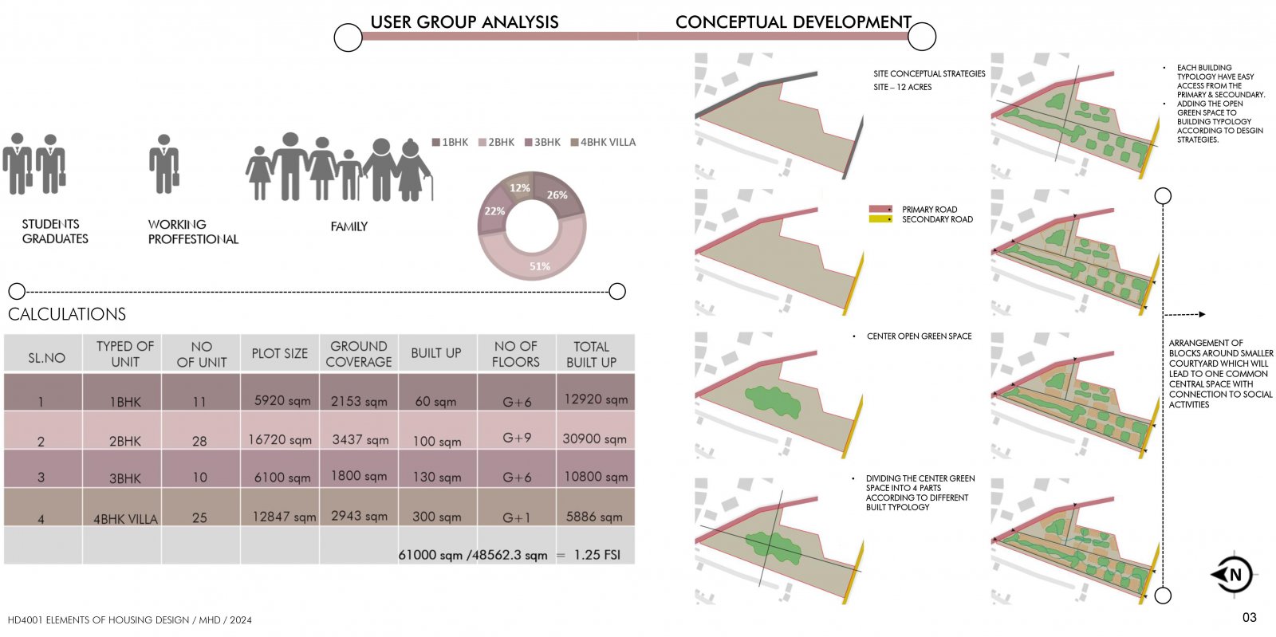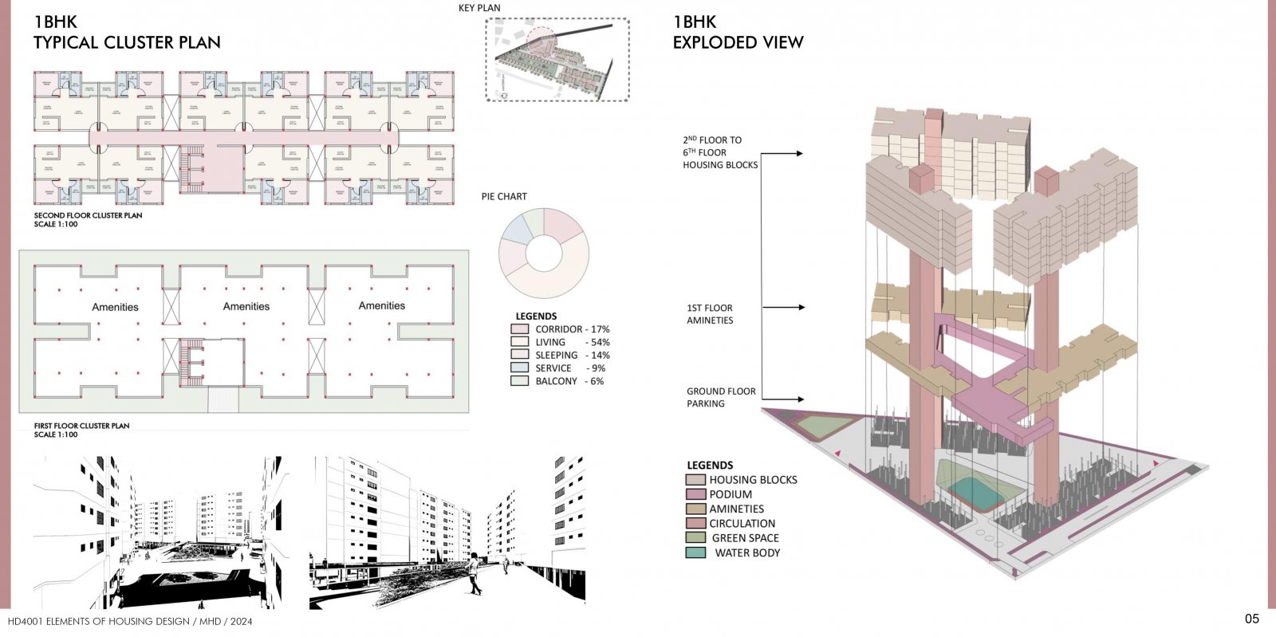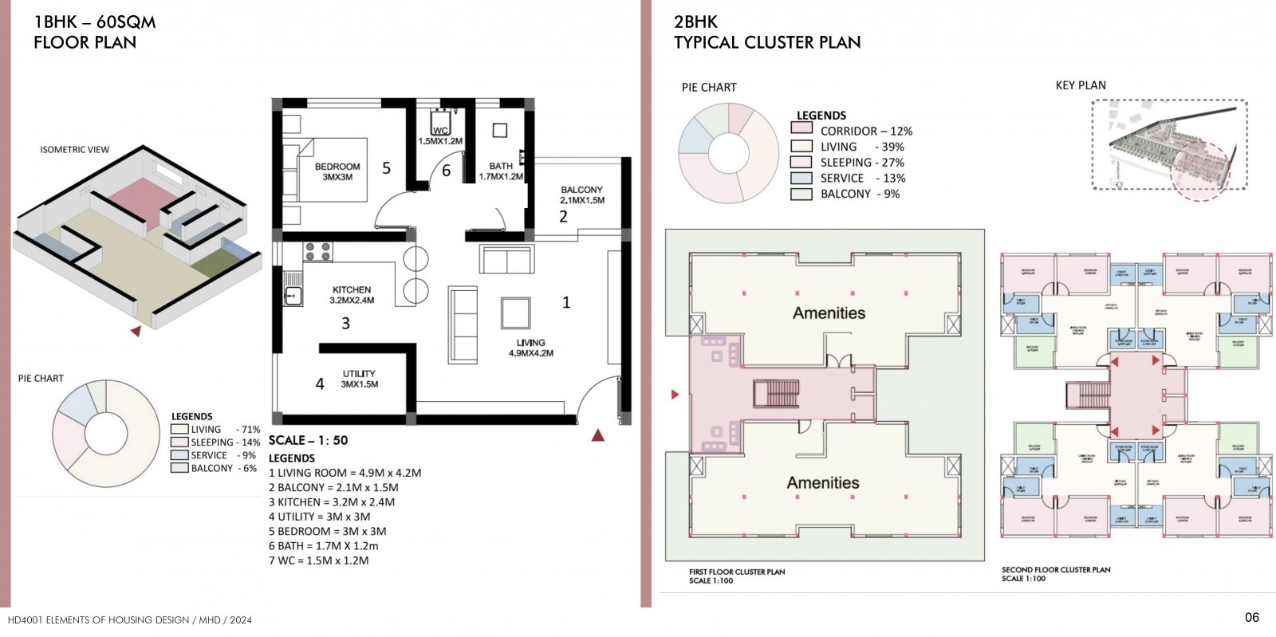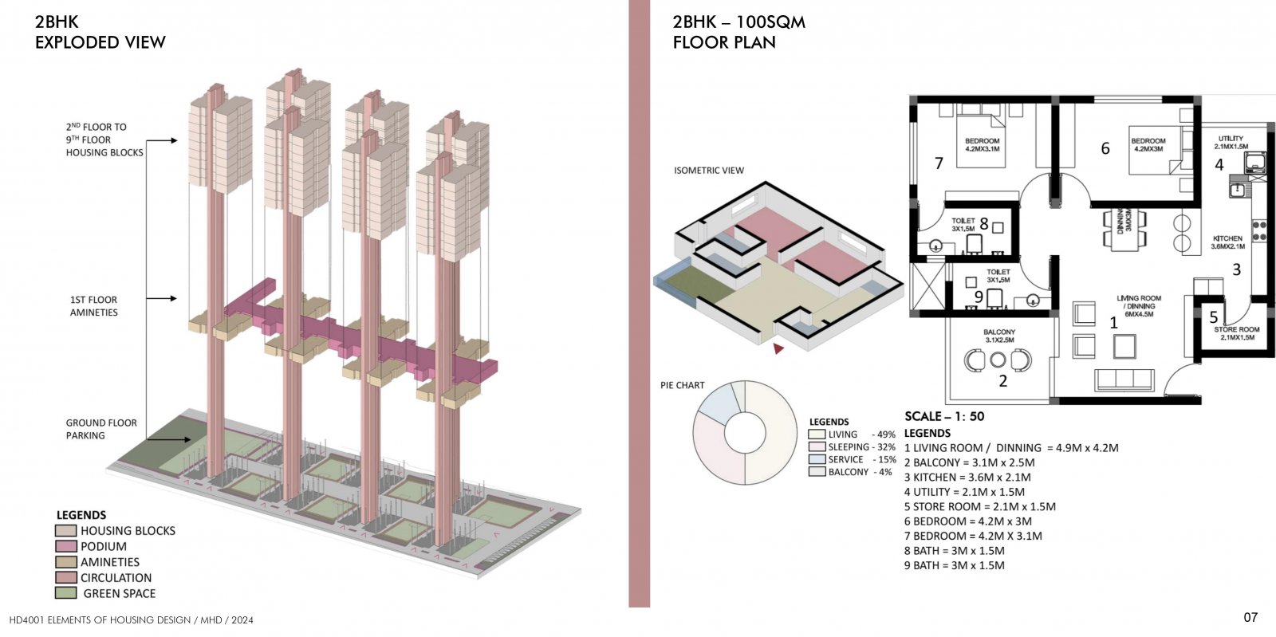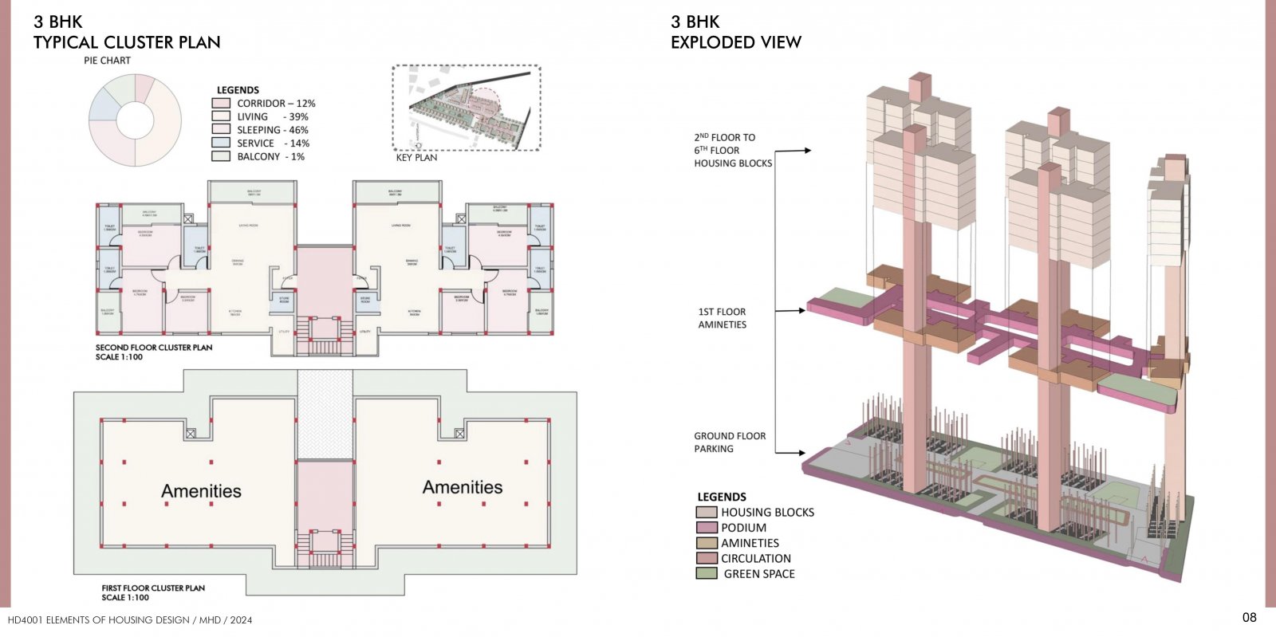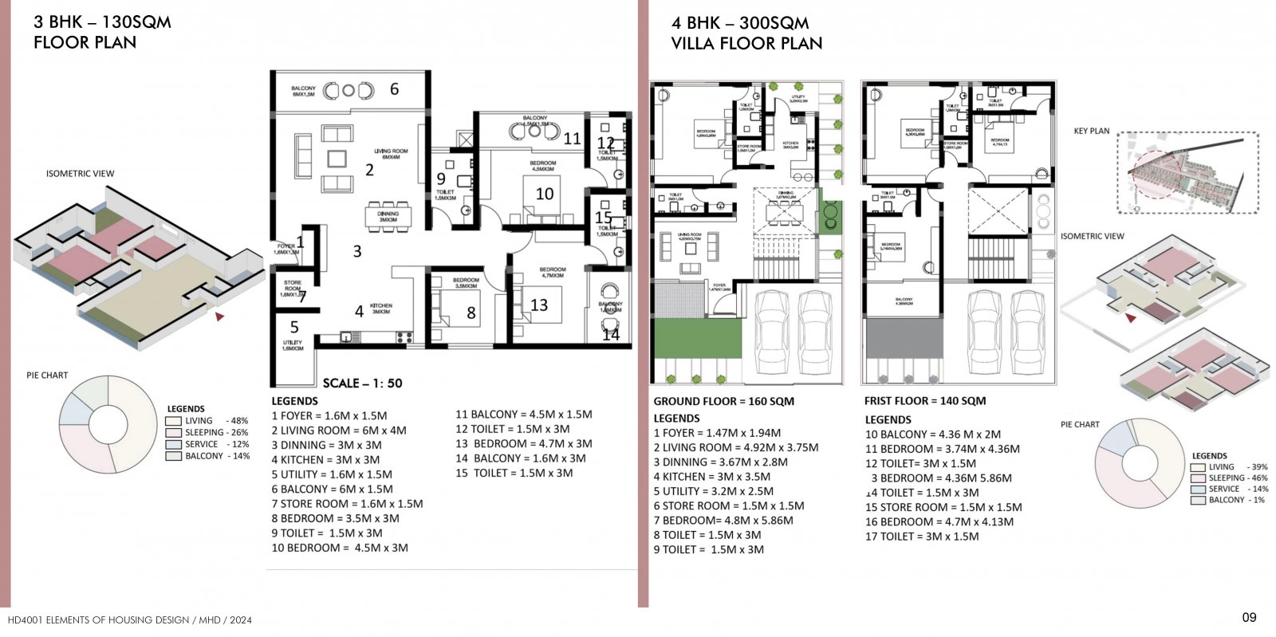Your browser is out-of-date!
For a richer surfing experience on our website, please update your browser. Update my browser now!
For a richer surfing experience on our website, please update your browser. Update my browser now!
The design majorly is focused on connecting the built environment to its built form as the title suggests. The intent of this portfolio is to guide towards creating a livable residential neighborhood in suburbs of Bangalore. Working on concept development to achieving master planning and developing appropriate architectural typologies with landscape techniques. Henceforth displays the various understanding procedure , inferences that have been take and it’s implementation on the design formulation.
View Additional Work