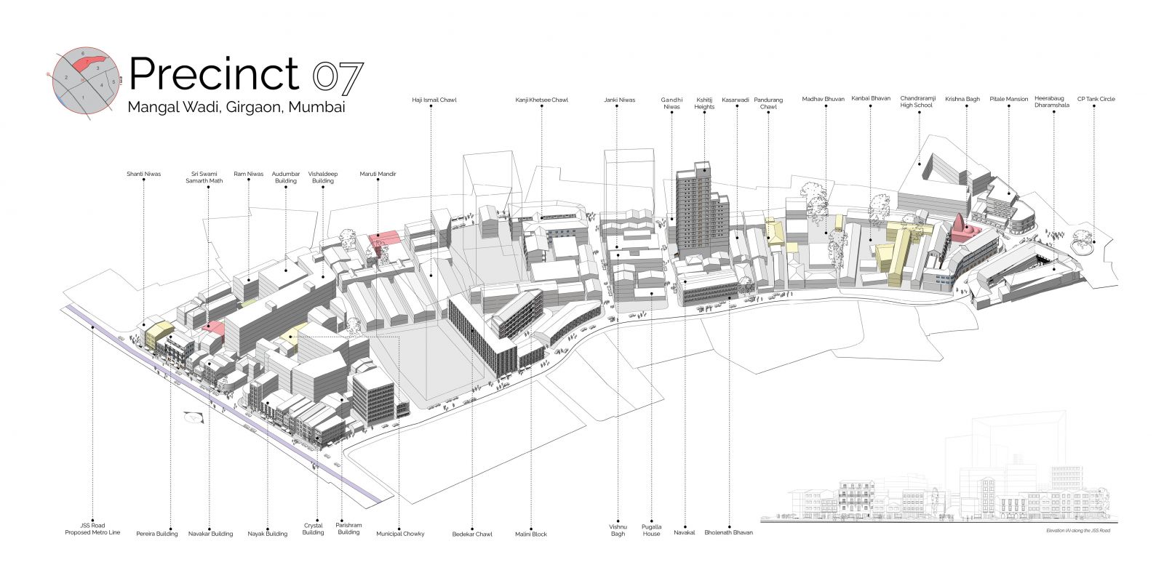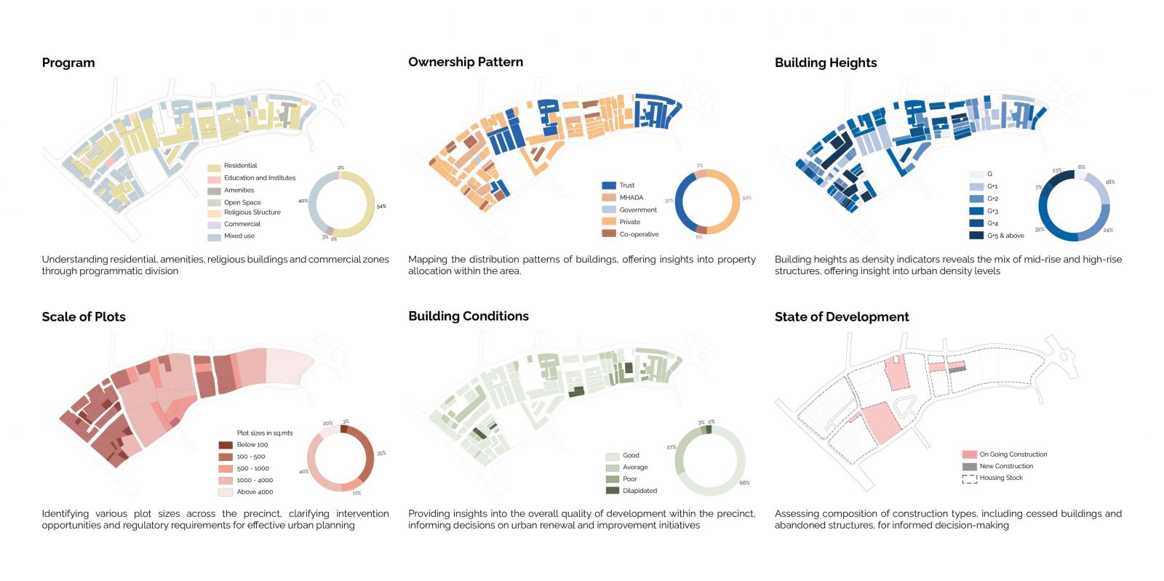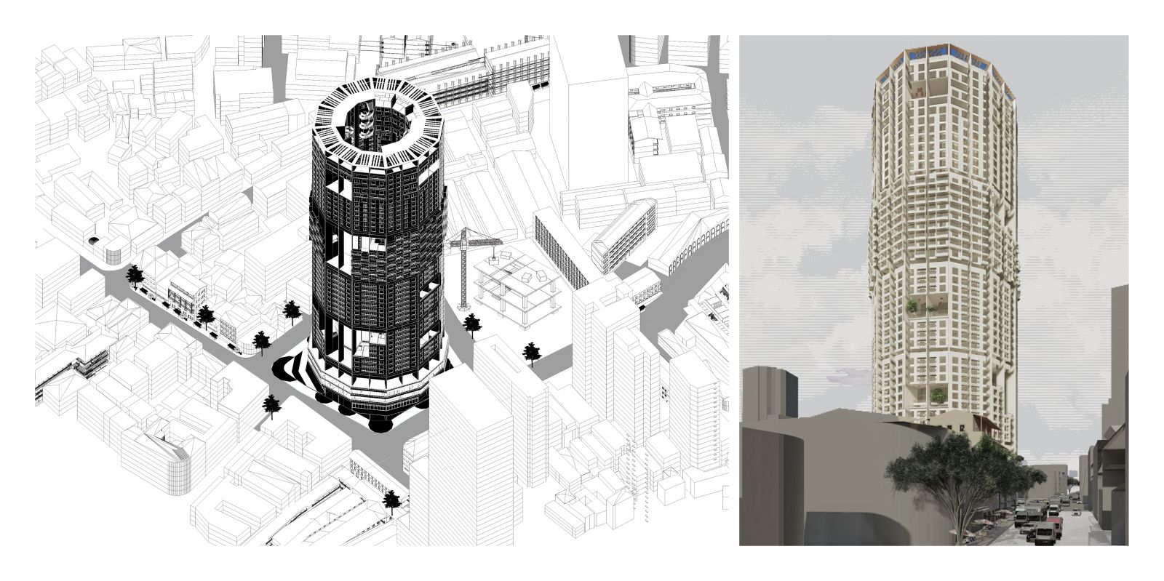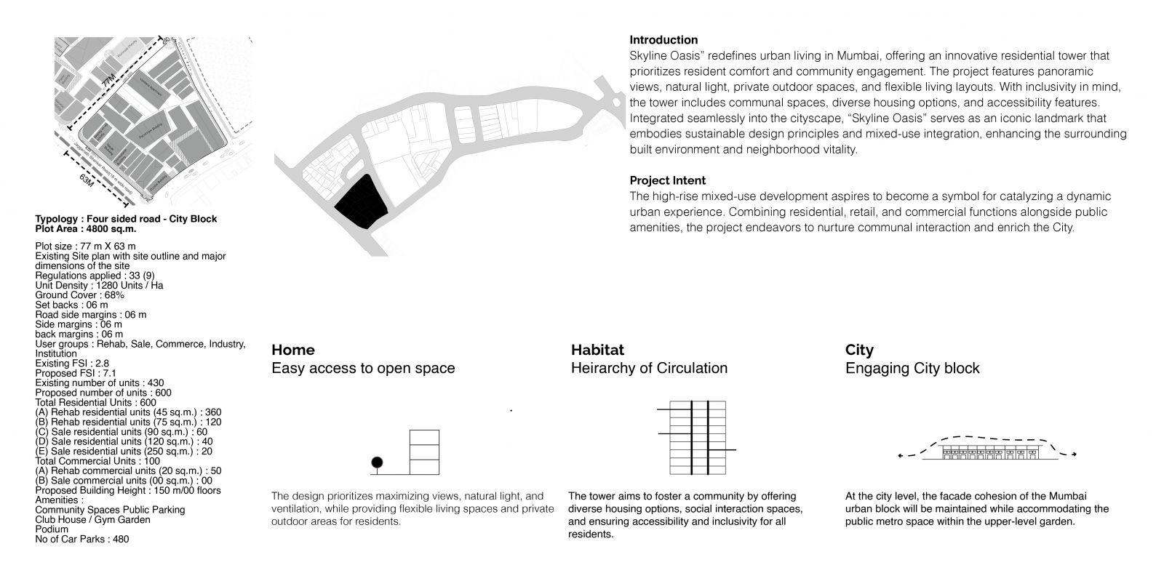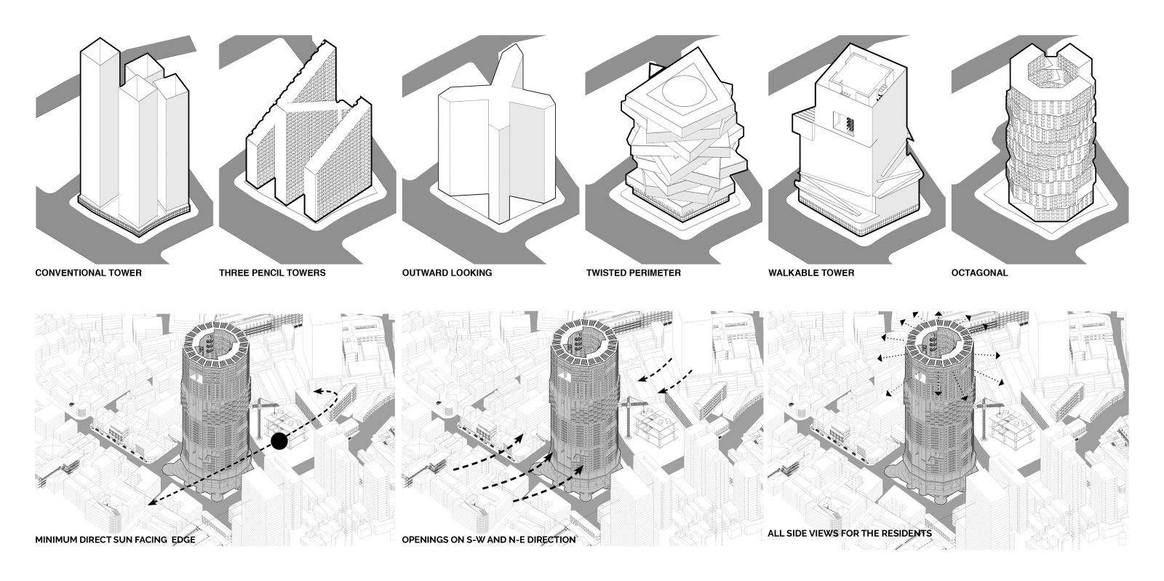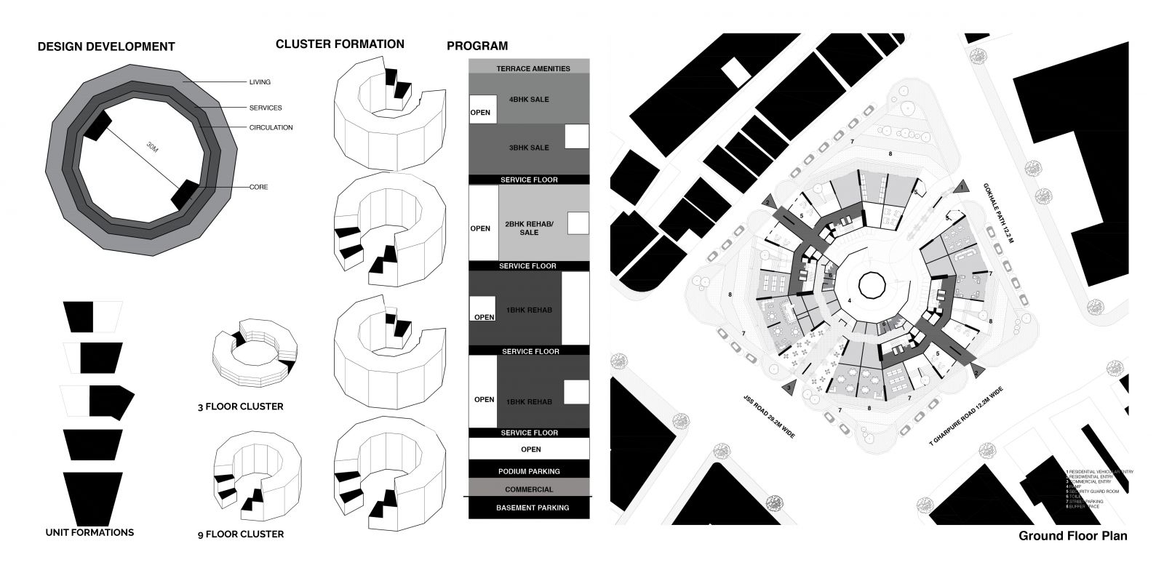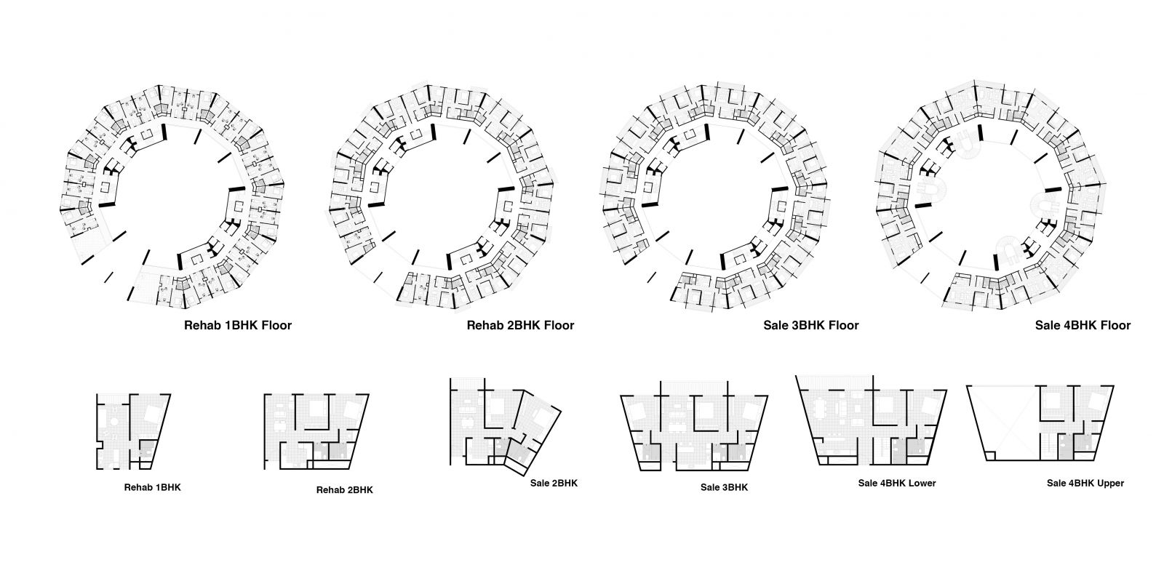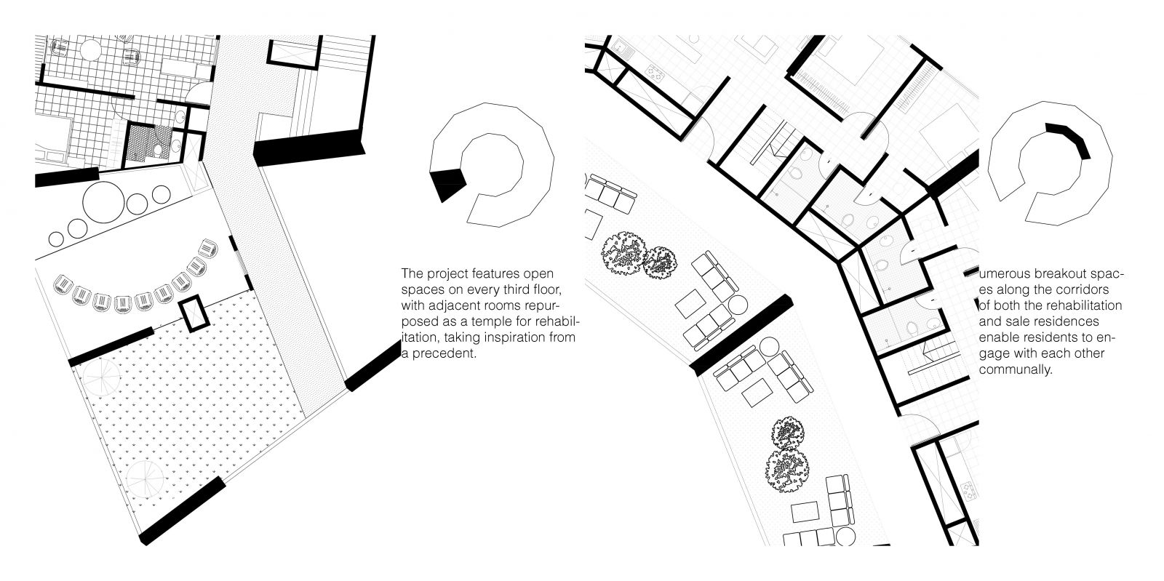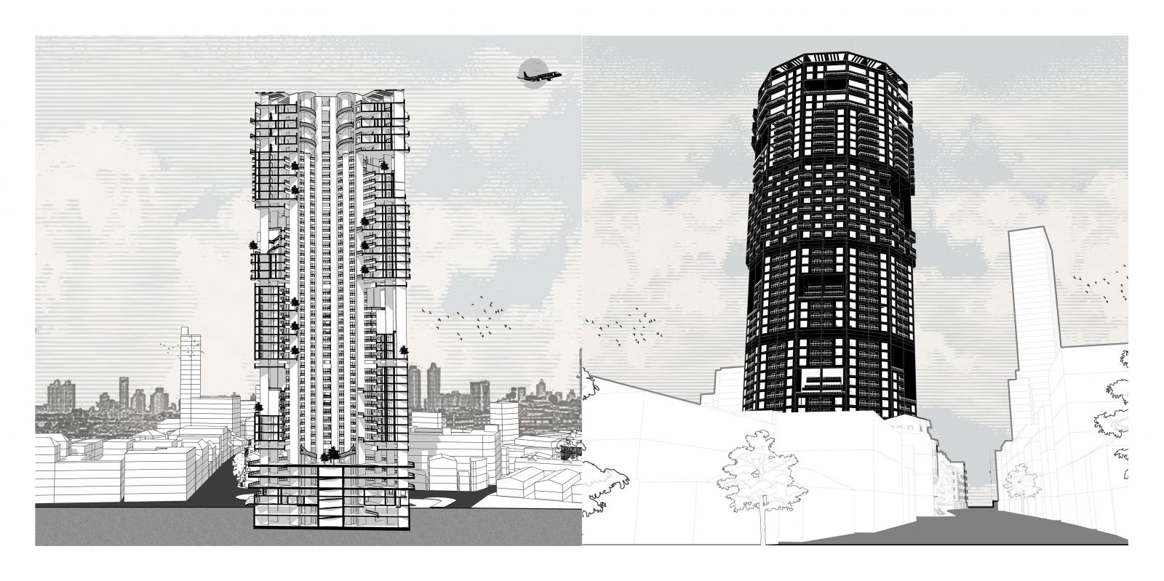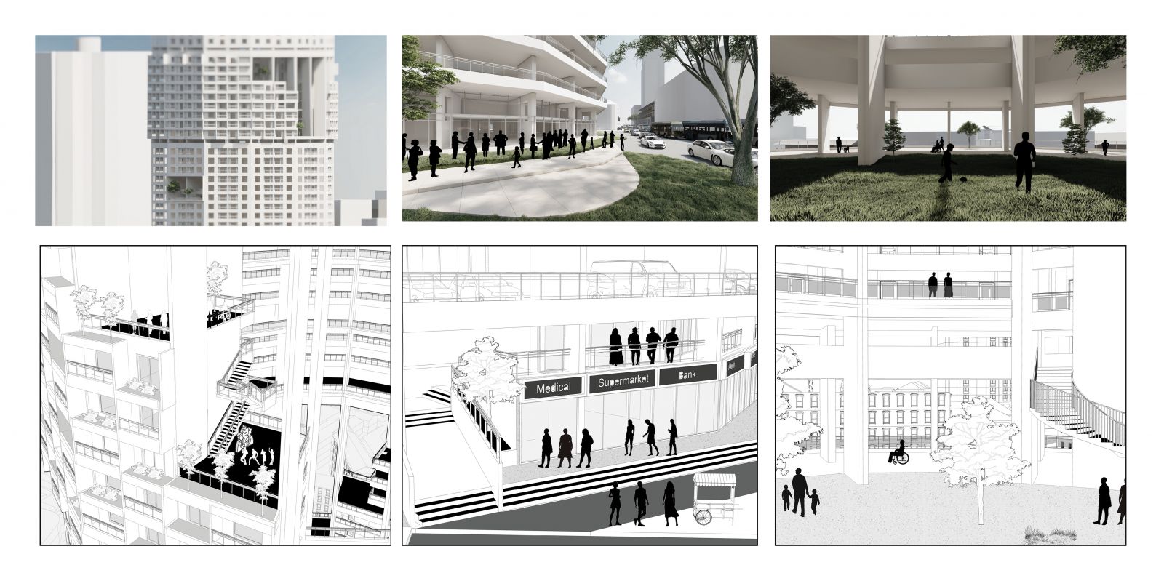Your browser is out-of-date!
For a richer surfing experience on our website, please update your browser. Update my browser now!
For a richer surfing experience on our website, please update your browser. Update my browser now!
Skyline Oasis” redefines urban living in Mumbai, offering an innovative residential tower that prioritizes resident comfort and community engagement. The project features panoramic views, natural light, private outdoor spaces, and flexible living layouts. With inclusivity in mind, the tower includes communal spaces, diverse housing options, and accessibility features. Integrated seamlessly into the cityscape, it serves as an iconic landmark that embodies sustainable design principles and mixed-use integration, enhancing the surrounding built environment and neighborhood vitality. Project Intent The high-rise mixed-use development aspires to become a symbol for catalyzing a dynamic urban experience. Combining residential, retail, and commercial functions alongside public amenities, the project endeavors to nurture communal interaction and enrich the City.
