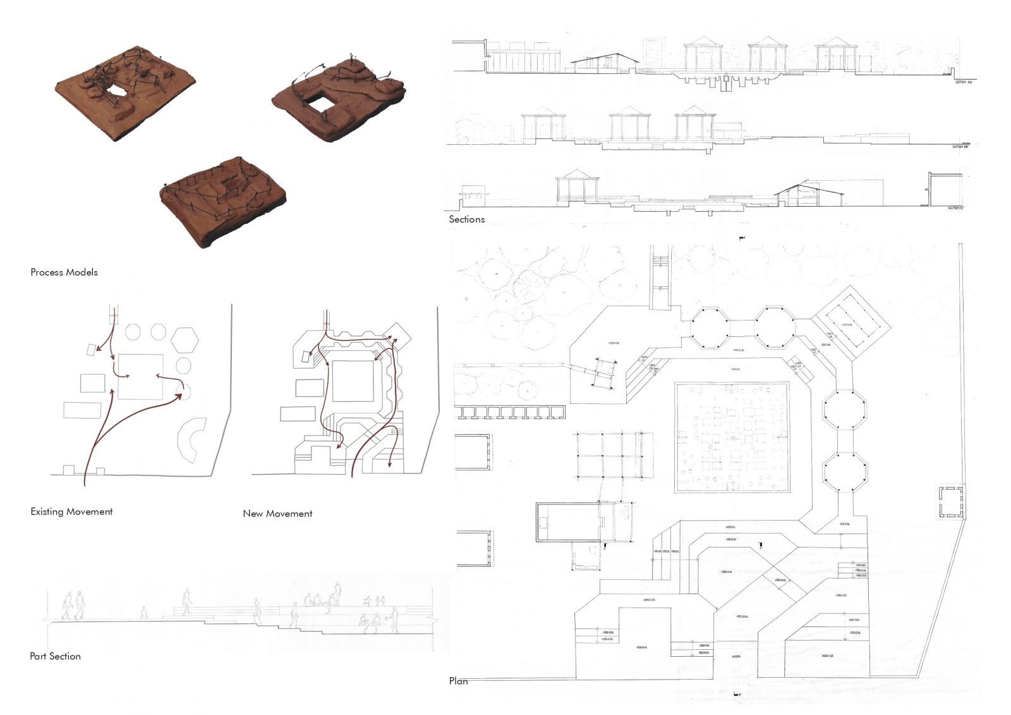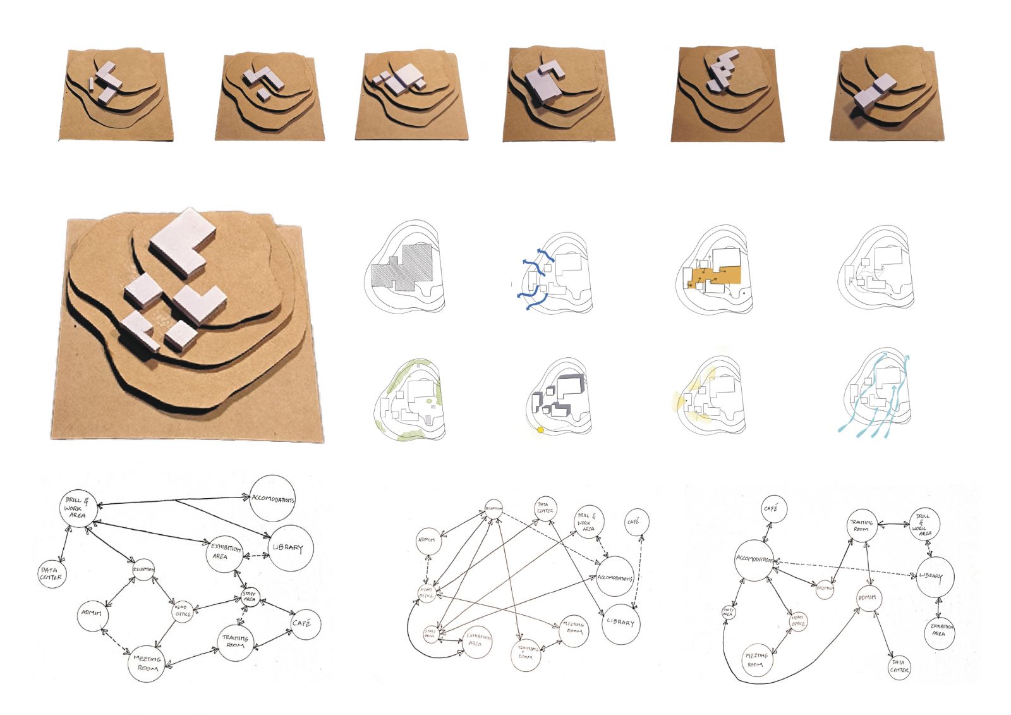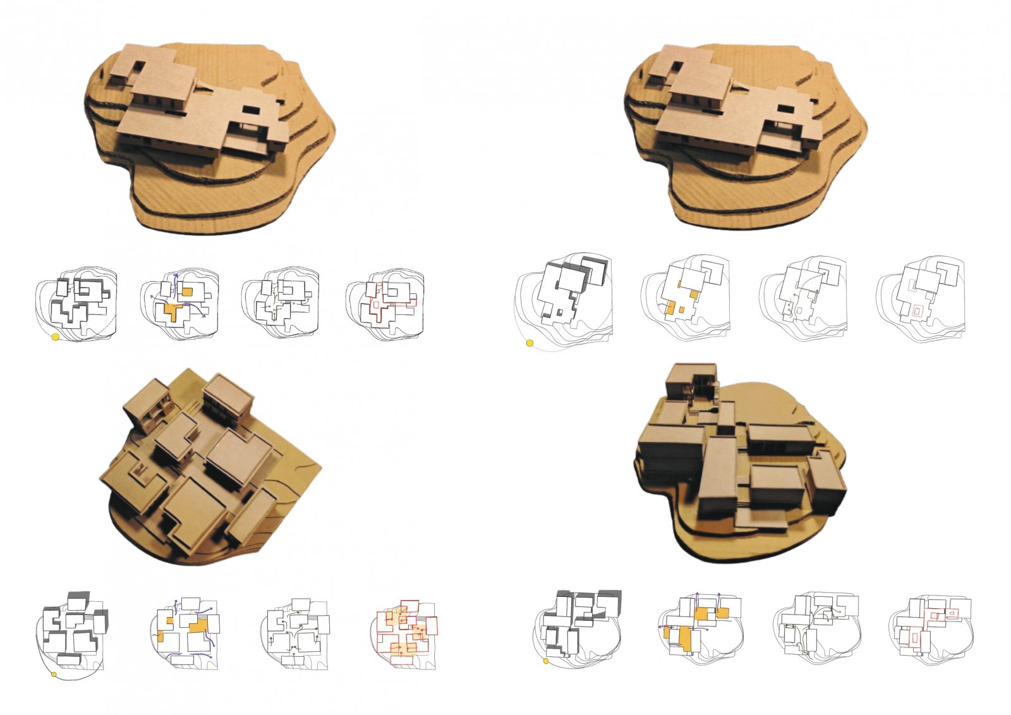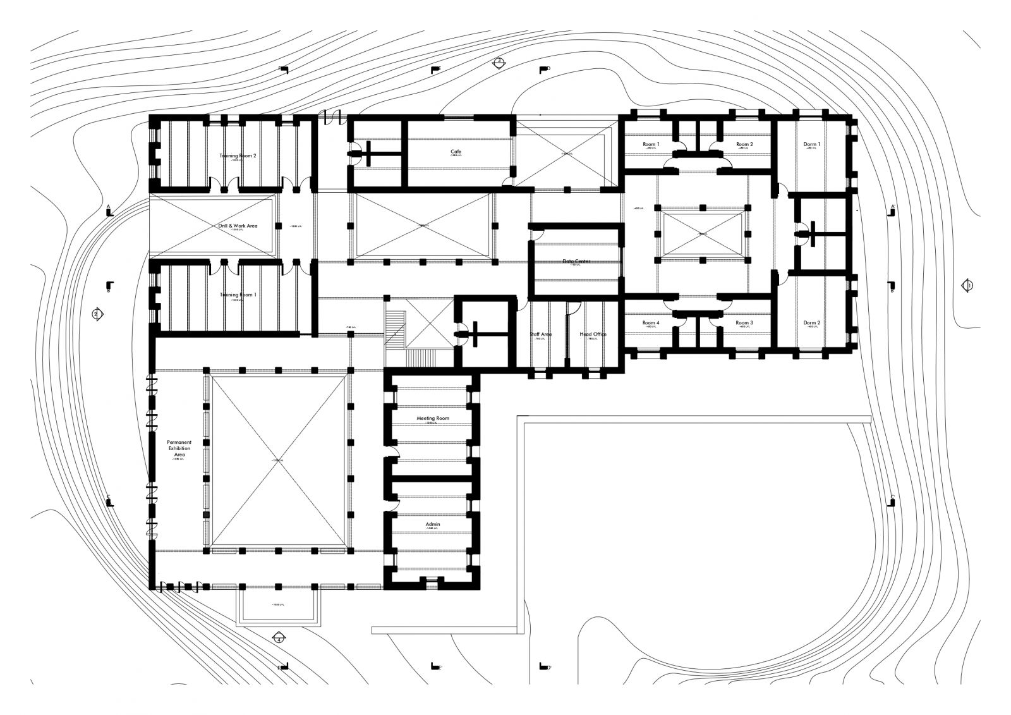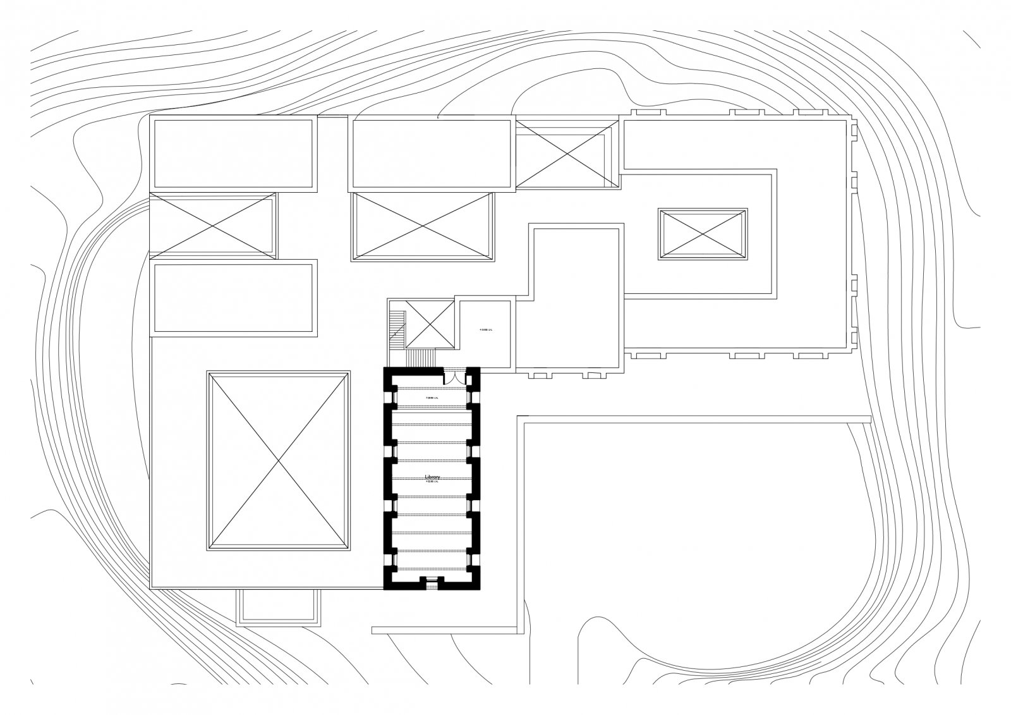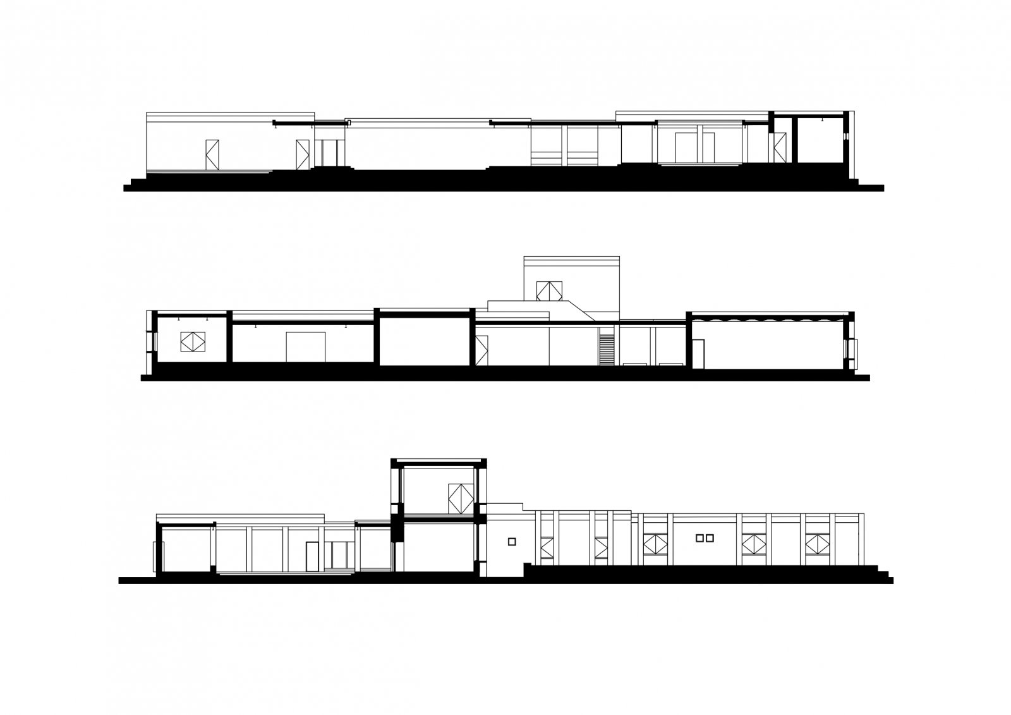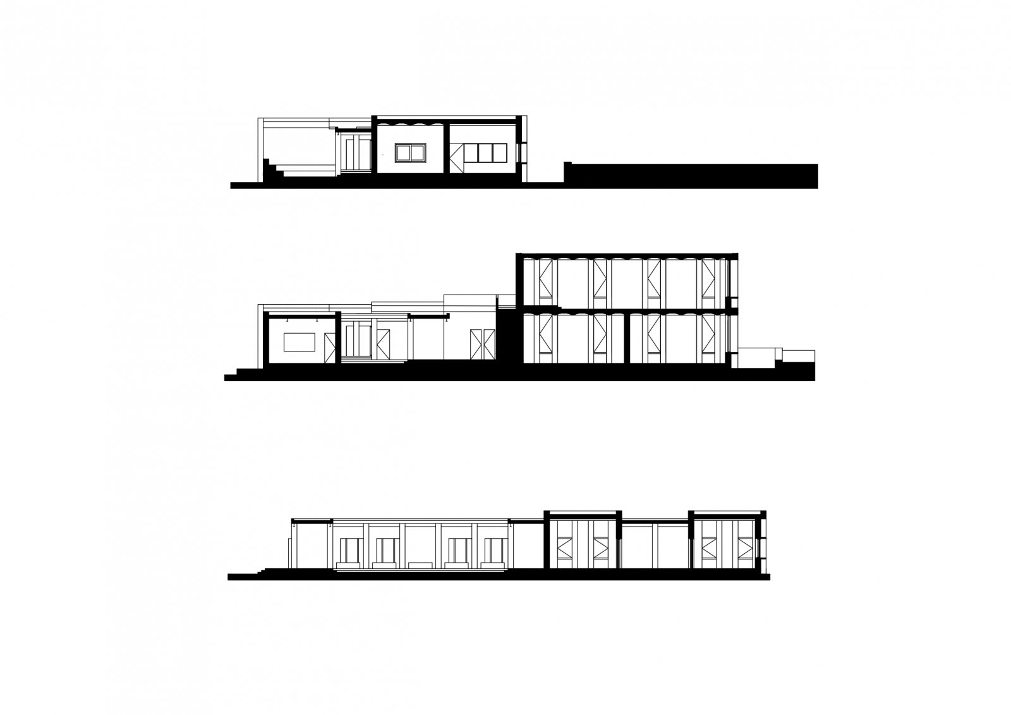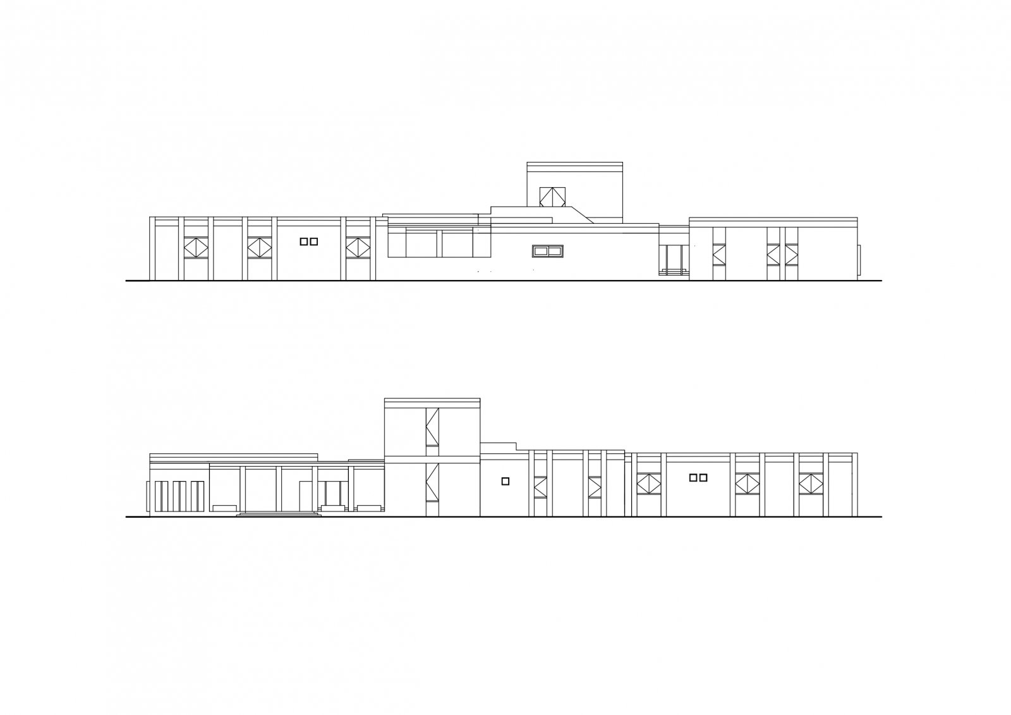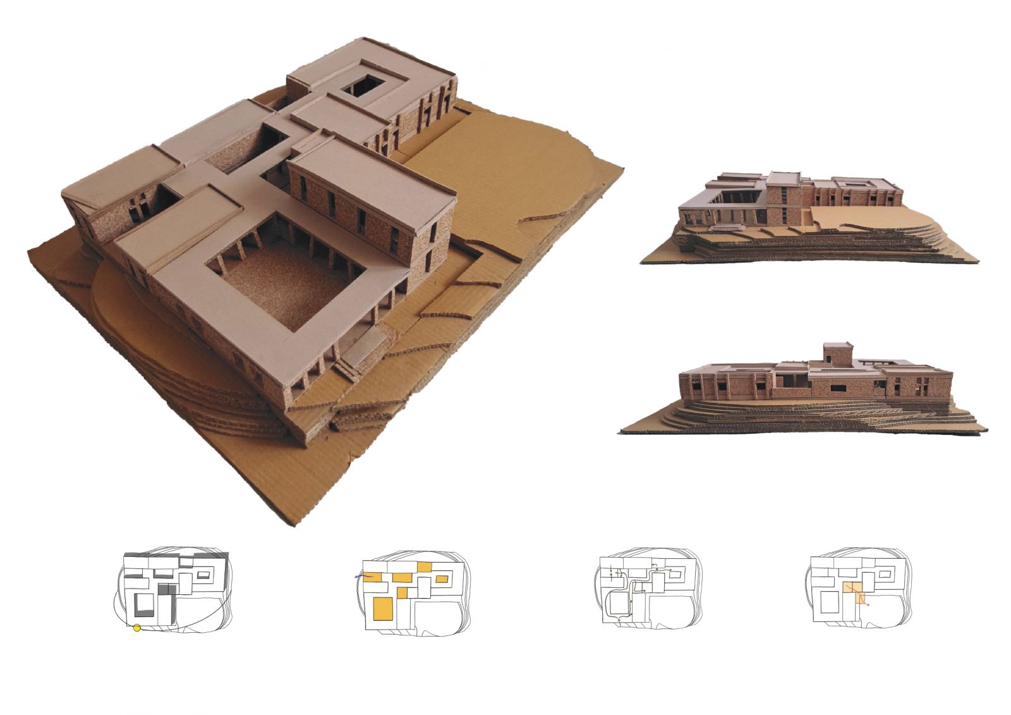Your browser is out-of-date!
For a richer surfing experience on our website, please update your browser. Update my browser now!
For a richer surfing experience on our website, please update your browser. Update my browser now!
The project involved creating a disaster management institute subunit in Sihor, Gujarat. To begin designing, a set of foundational exercises like making massing models was initiated, setting the project’s groundwork. The key concept of the building is ’series of open spaces’. Through an iterative process, a sequence of exercises and discussions were carried out to continuously improve and refine the design.
View Additional Work