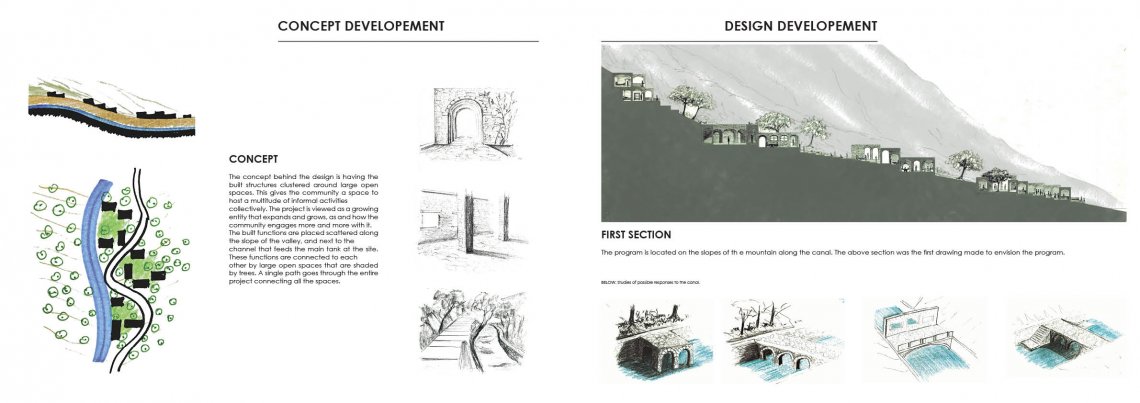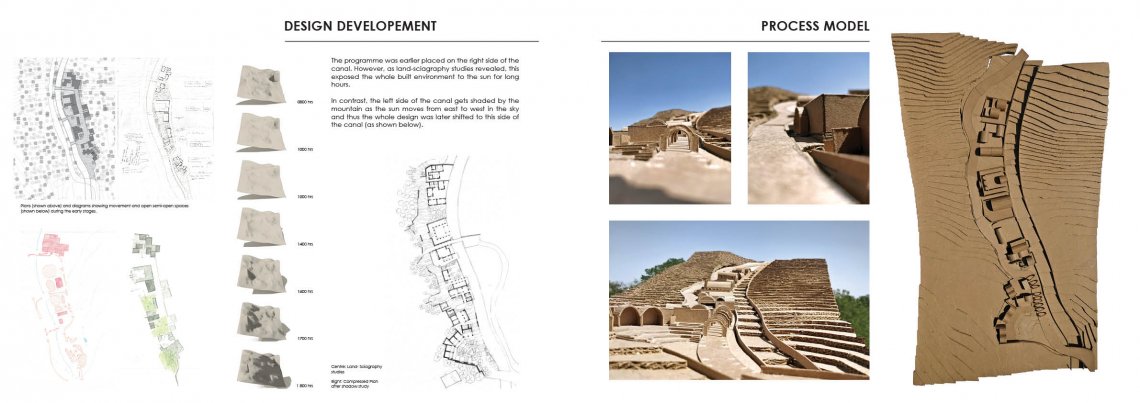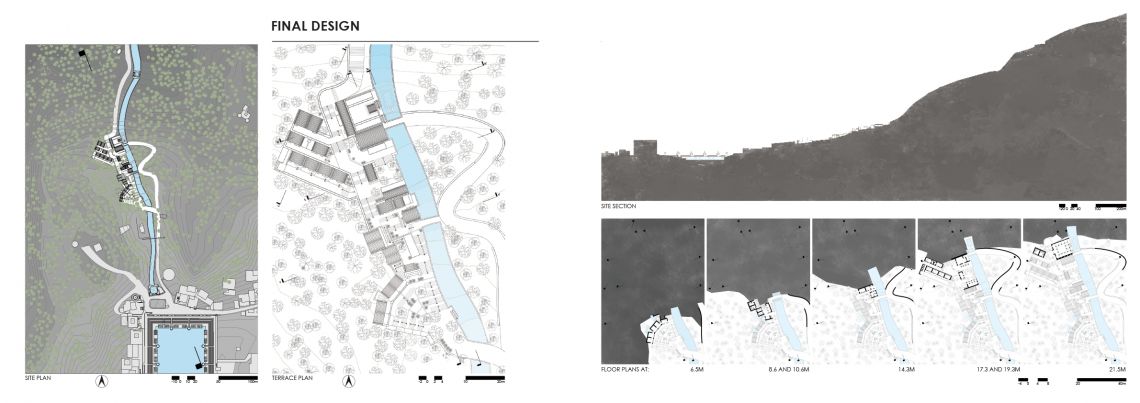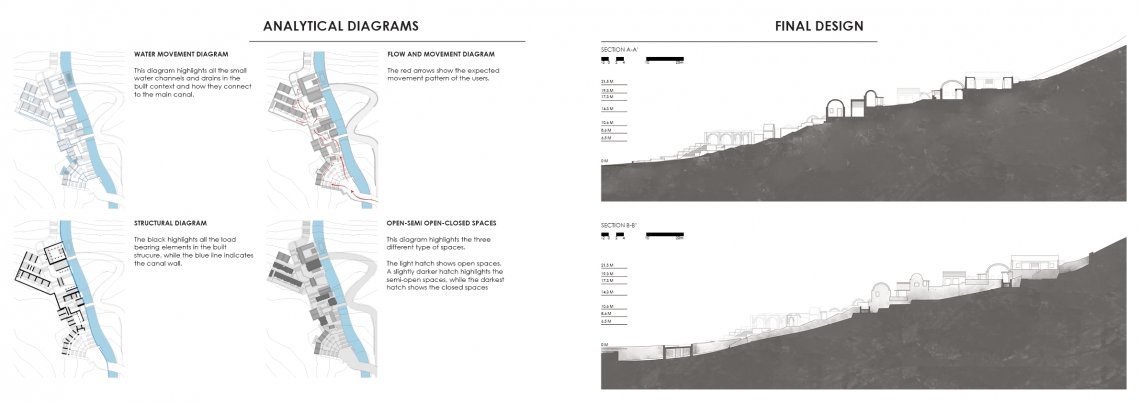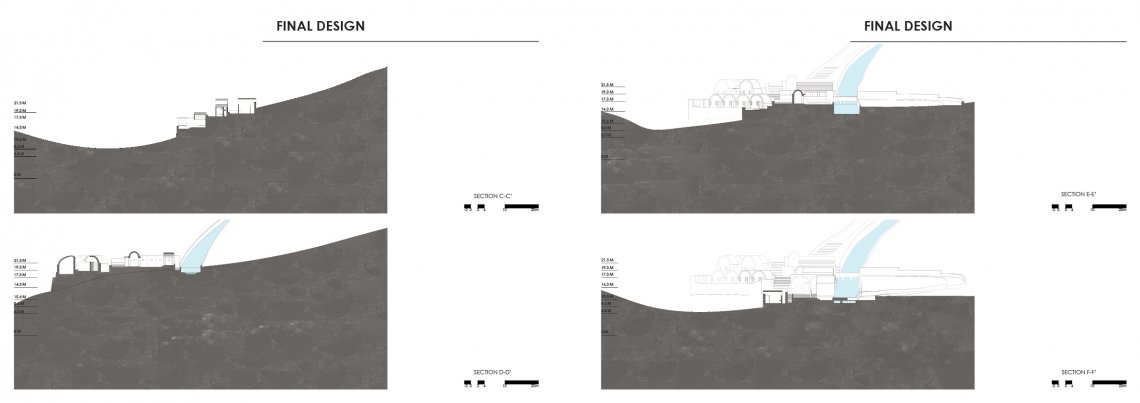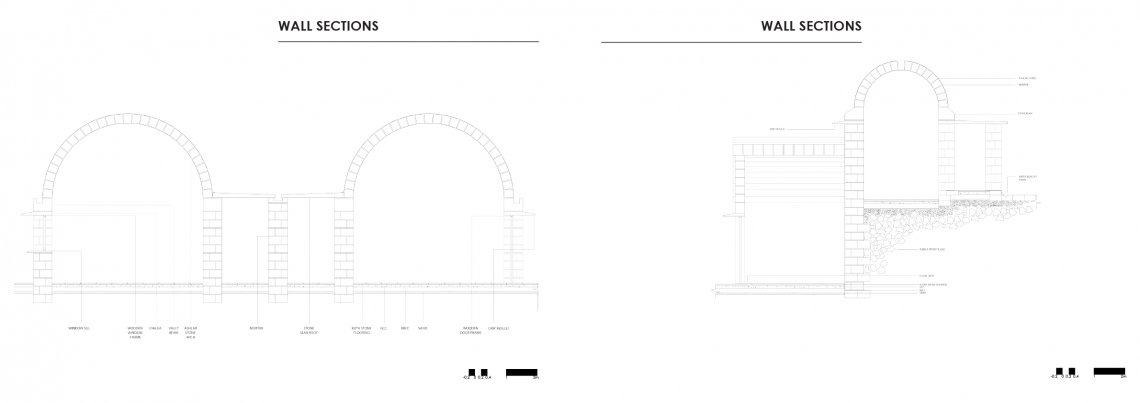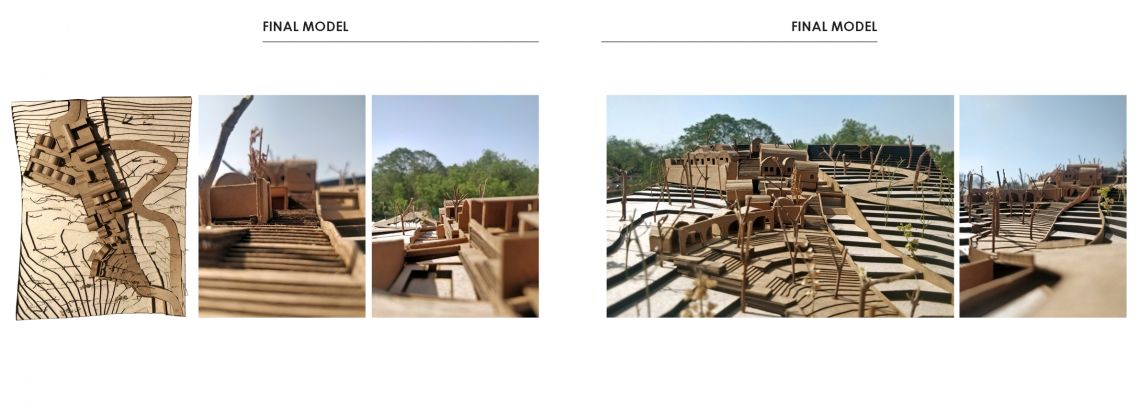Your browser is out-of-date!
For a richer surfing experience on our website, please update your browser. Update my browser now!
For a richer surfing experience on our website, please update your browser. Update my browser now!
The concept behind the design is having the built structures clustered around large open spaces. This gives the community a space to host a multitude of informal activities collectively. The project is viewed as a growing entity that expands and grows, as and how the community engages more and more with it. The built functions are placed scattered along the slope of the valley, and next to the channel that feeds the main tank at the site. These functions are connected to each other by large open spaces that are shaded by trees. A single path goes through the entire project connecting all the spaces. At first this path offers the user an experience of being directly next to the water, but around the middle of the project this path shifts and the connection to water is made through the built structure. On its other side, the path helps the built environment to merge in with the surrounding landscape. The vision for the project is that it helps attract the community and eventually even people from the city to this once dilapidated ancient water structure, making the place a local, social hub in the future.
