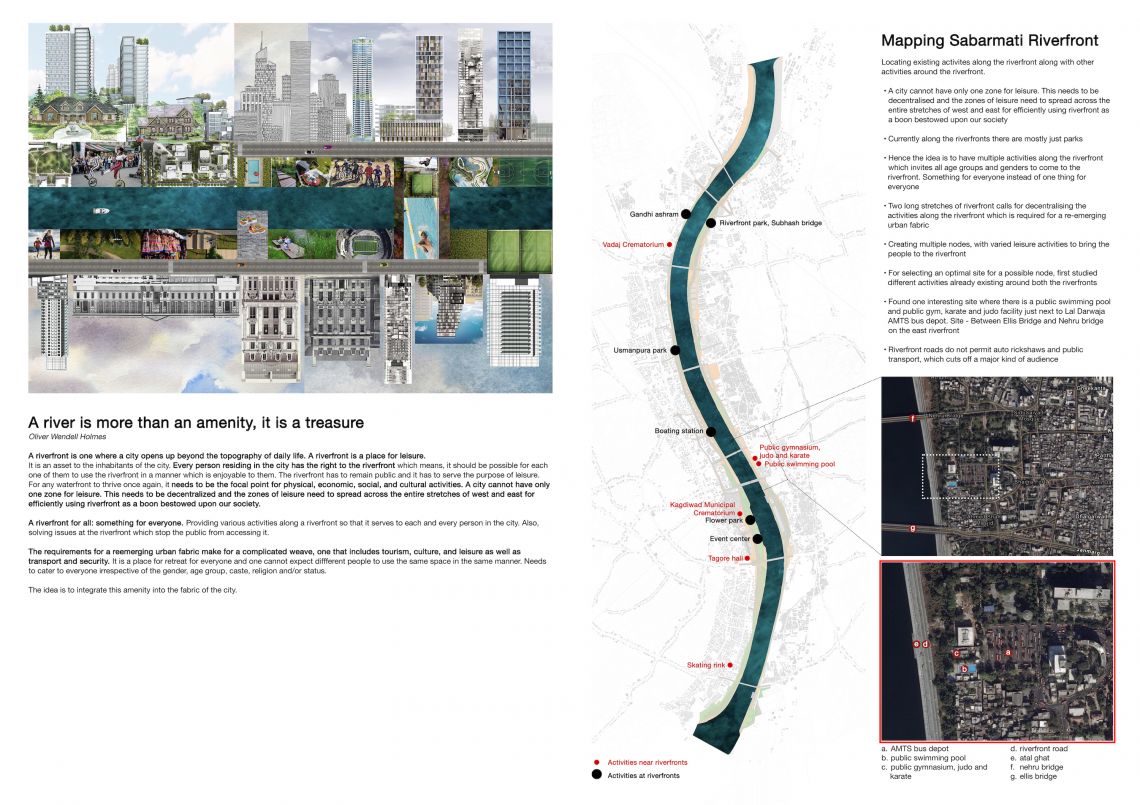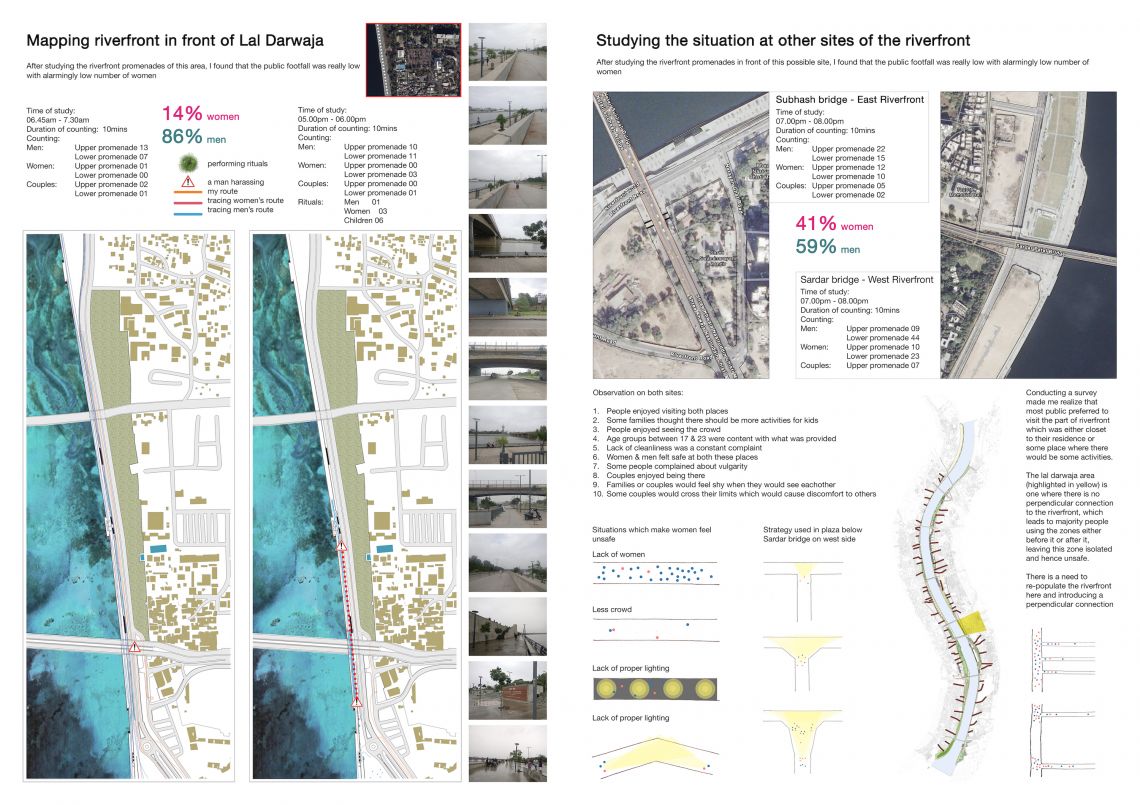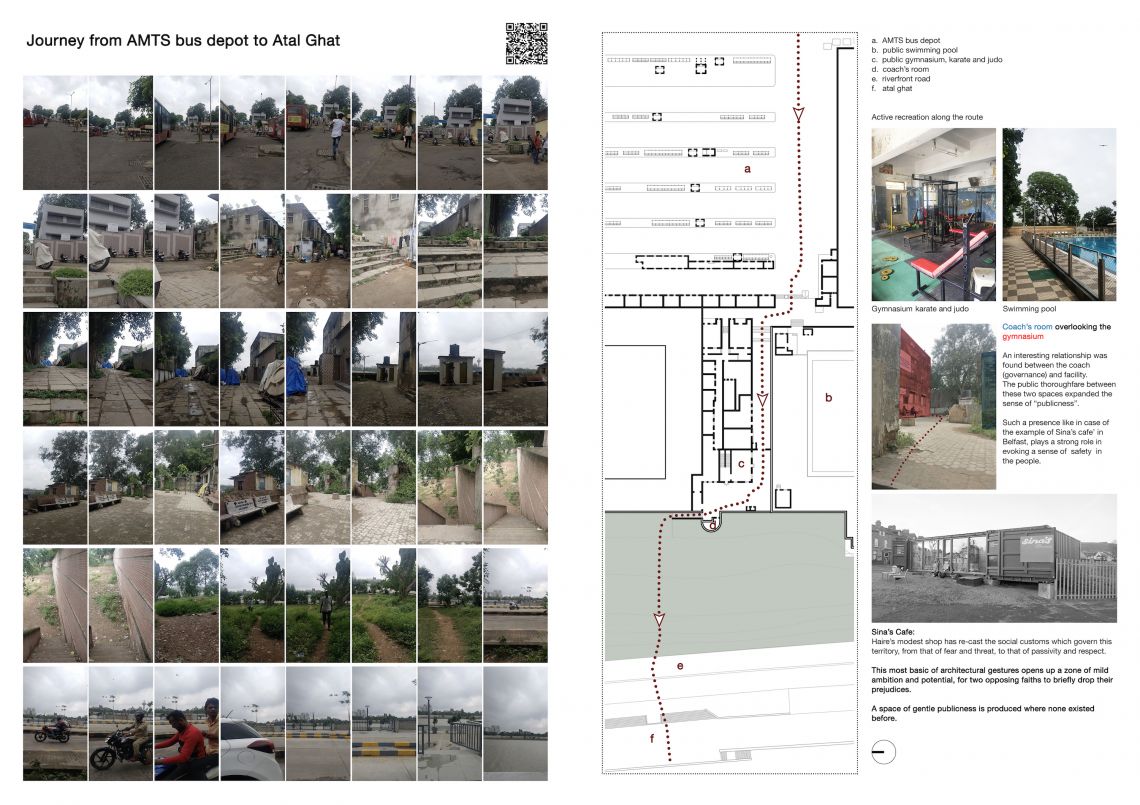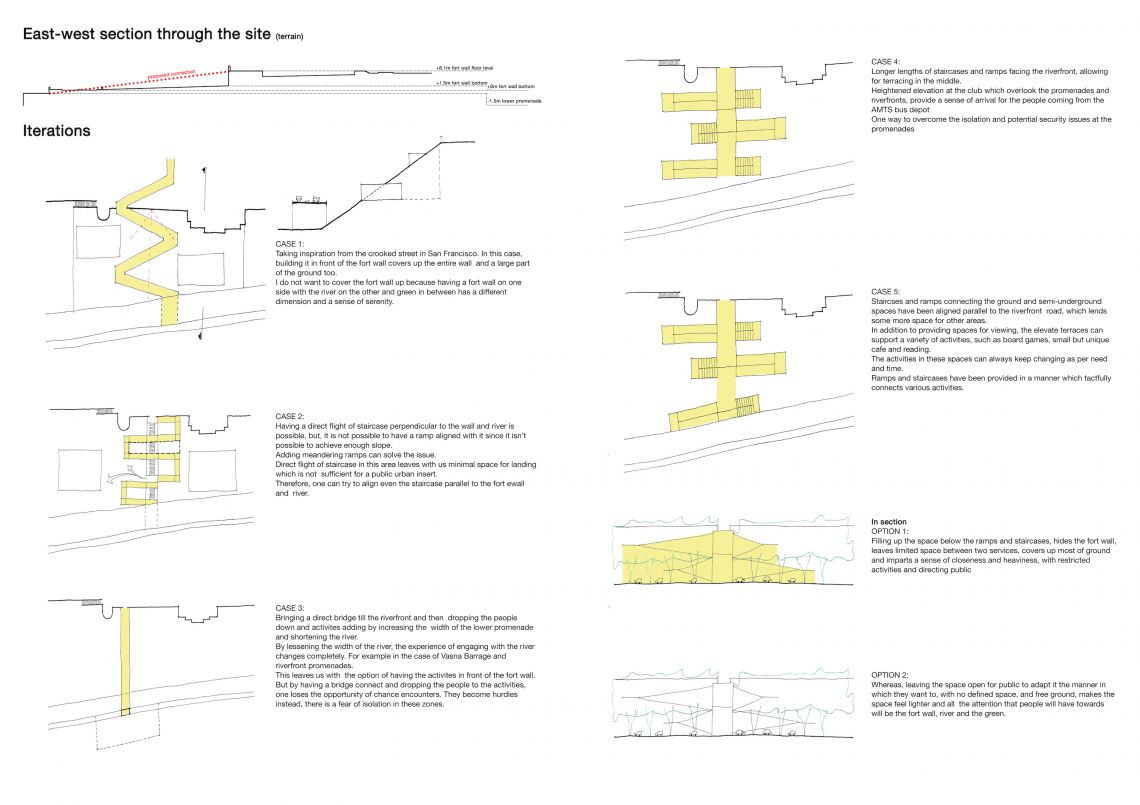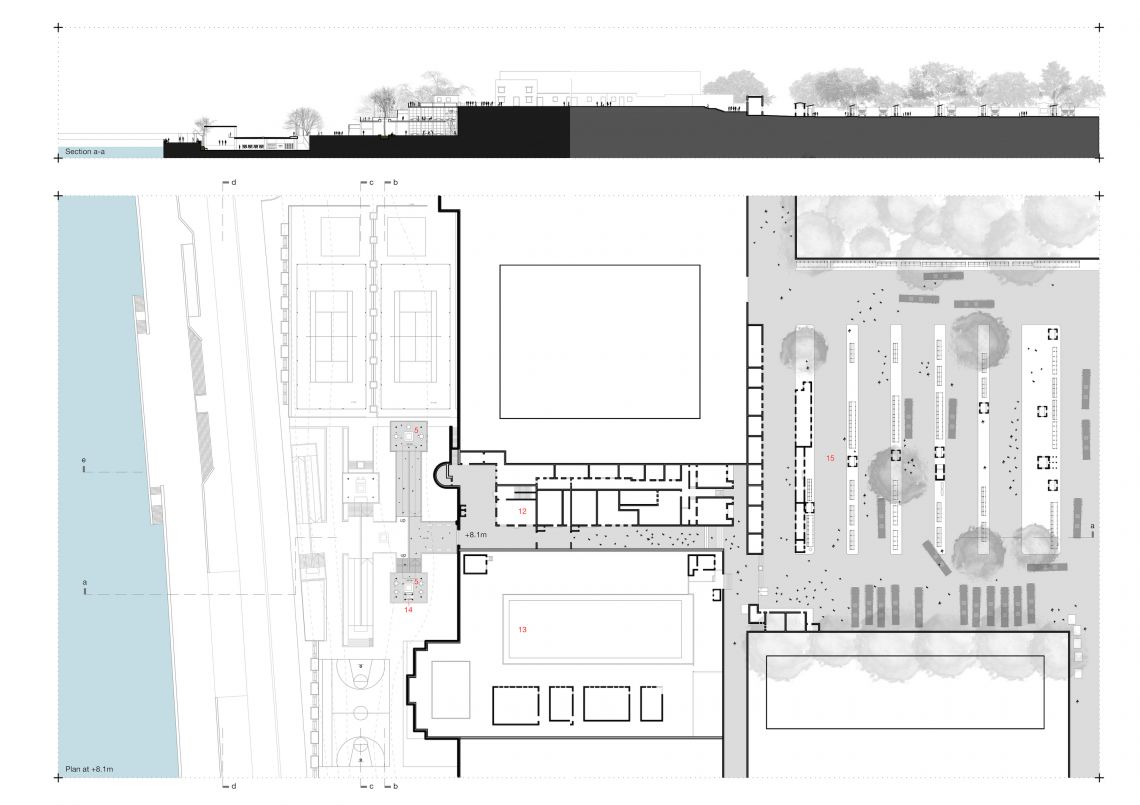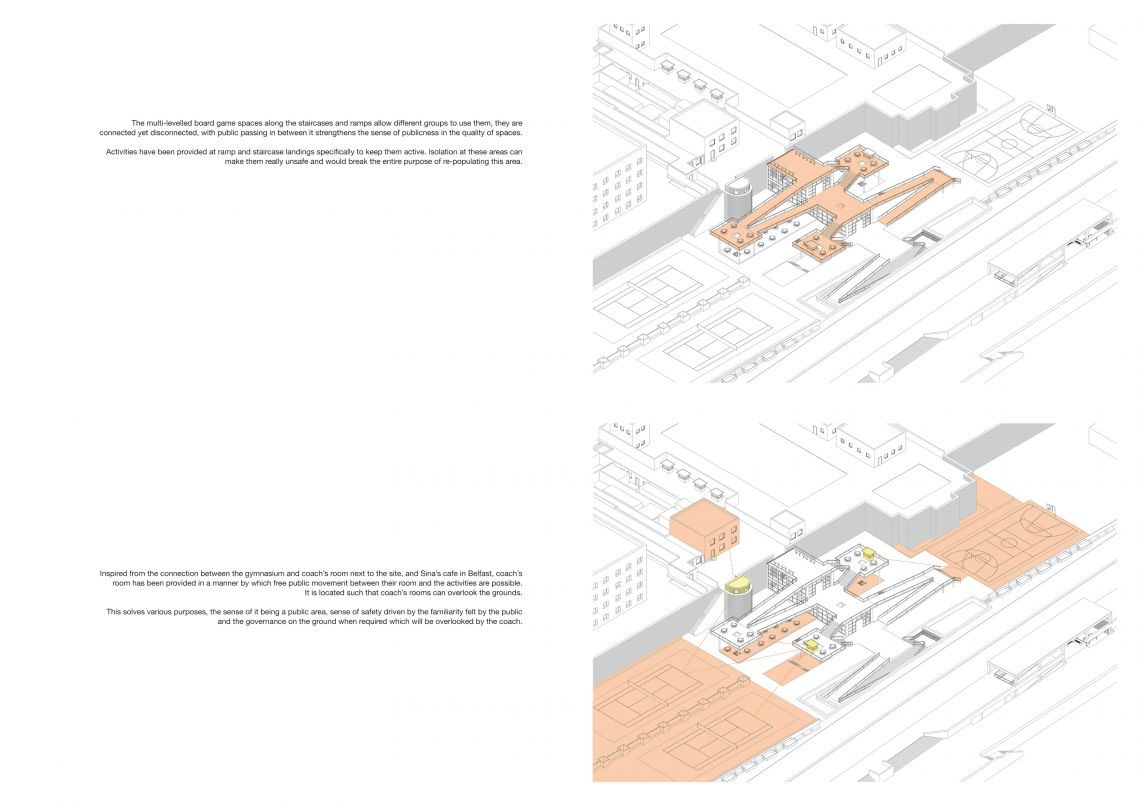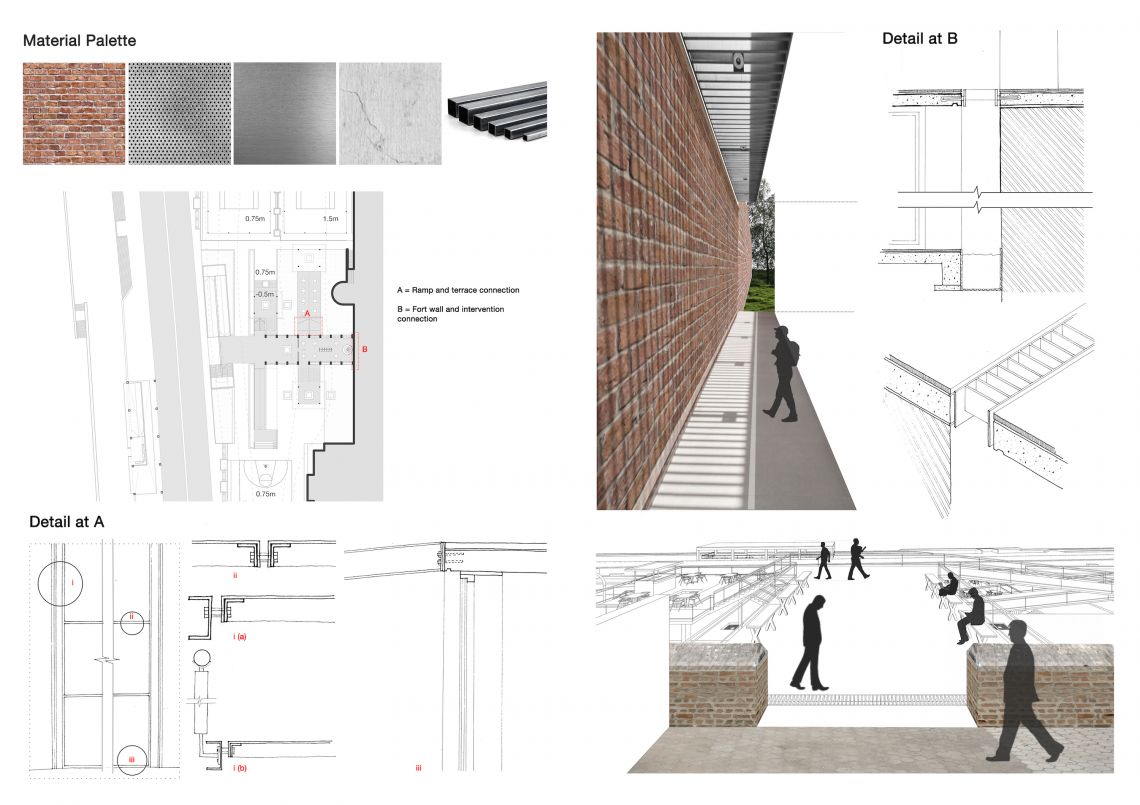Your browser is out-of-date!
For a richer surfing experience on our website, please update your browser. Update my browser now!
For a richer surfing experience on our website, please update your browser. Update my browser now!
Public sports facilities connecting the river and the city. Providing facitlities like basketball court, table tennis room, lawn tennis courts, judo grounds, space for carrom, cafe’s, public convenience, reading area and sports shop - in addition to the existing gymnasium, karate, judo and swimming pool next to the site.
The project is designed as a test case and the strategy would be adapted to other sites on both sides of the river.
An intervention for the public which allows for constant reinvention with passing time.
The meandering sports route, connects the AMTS bus depot and lower promenade. The route consists of a couple of terraces, ramps and staircases, where the public can engage in various activities. Activities such as playing, retreating, reading, shopping, etc. Activities are easily accessible to the public, and are not bound within a room which would generally intimidate the public from using them. At the same time they do not hinder ones who want to visit the lower promenade directly.
Spaces below terraces and ramps are used for retreating, where one can either sit peacefully between the fort wall, trees overlooking the river, or read books and even enjoy a hot coffee/tea.
Some of these shaded spaces (below a ramp and under the riverfront road) even have activities which one can engage in along the way.
The underground route allows to skip the vehicular traffic a pedestrian needs to pass in order to reach the riverfront promenades. Giving vehicular road underground or overhead would lead to losing that vehicular audience to pave way for another kind of audience coming from the bus depot route.
The multi-levelled board game spaces along the staircases and ramps allow for different kinds of groups to use them, they are connected yet disconnected, with public passing in between, to strengthen the sense of public in the quality of spaces.
The boundary between the intervention and riverfront road sidewalks is softened with the help of shaded spaces overlooking the activities on the ground also connecting with spectators inside. This makes passer by’s find the activities approachable.
Free public movement between the coach’s room and sports ground. Located such that coach’s rooms can overlook the grounds. This solves various purposes, the sense of it being a public area, sense of safety driven by the familiarity felt by the public and the governance on the ground when required which will be overlooked by the coach
Terracing and Ramping: • Heightened elevation at the club which overlook the promenades and riverfronts, provide a sense of arrival for the people coming from the AMTS bus depot • One way to overcome the isolation and potential security issues at the promenades • In addition to providing spaces for viewing, these elevate areas can support a variety of activities, such as board games, small but unique cafe and reading • The activities in these spaces can always keep changing as per need and time.
Improve flexibility and flow: • Sense of river throughout the travel (hence ramps parallel to the river and terraces perpendicular to the river to extend the experience) • Ramps and terraces not so overwhelmed to help encourage gathering spaces • Flexible gathering spaces which accommodate markets, passive and active recreation
