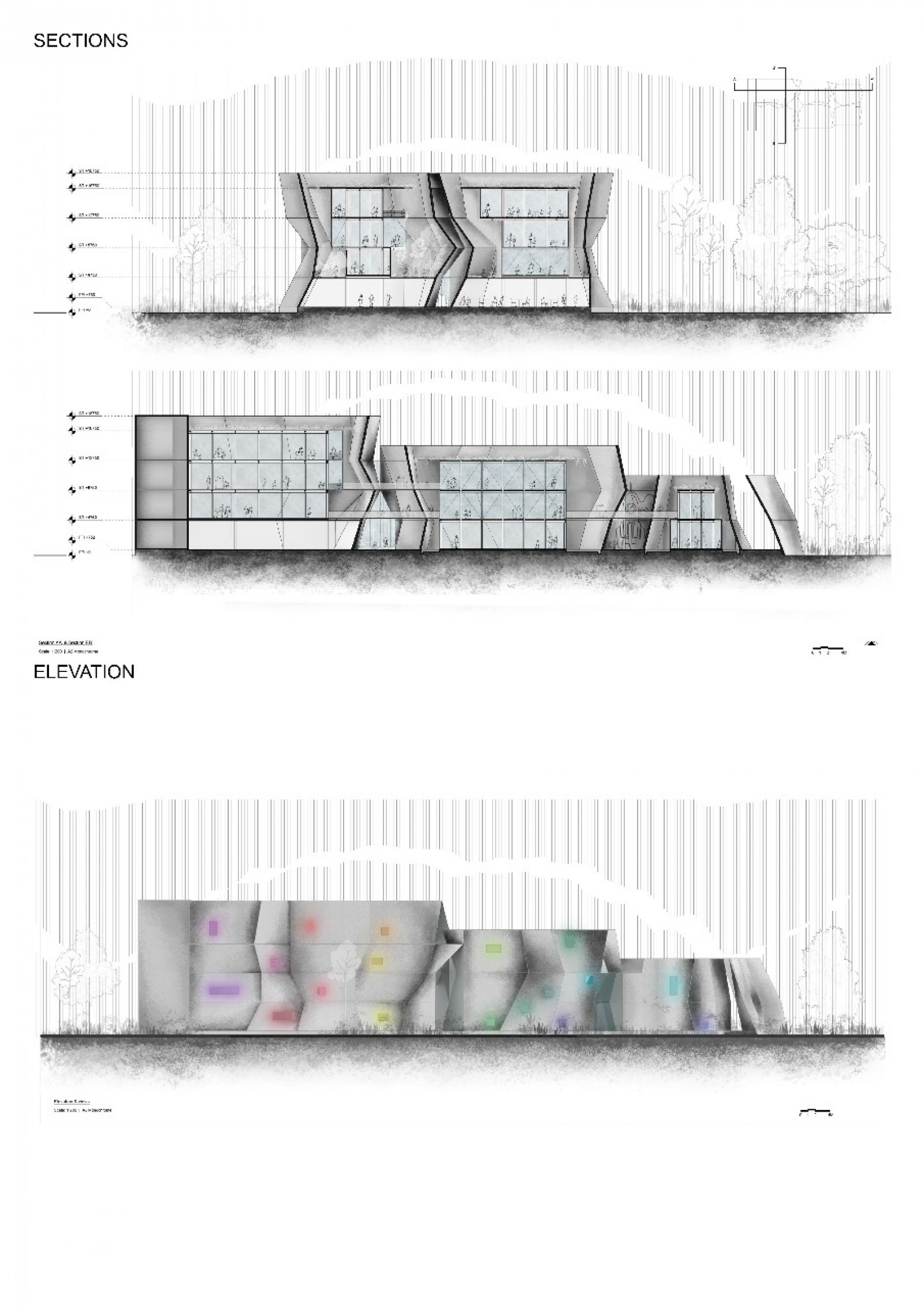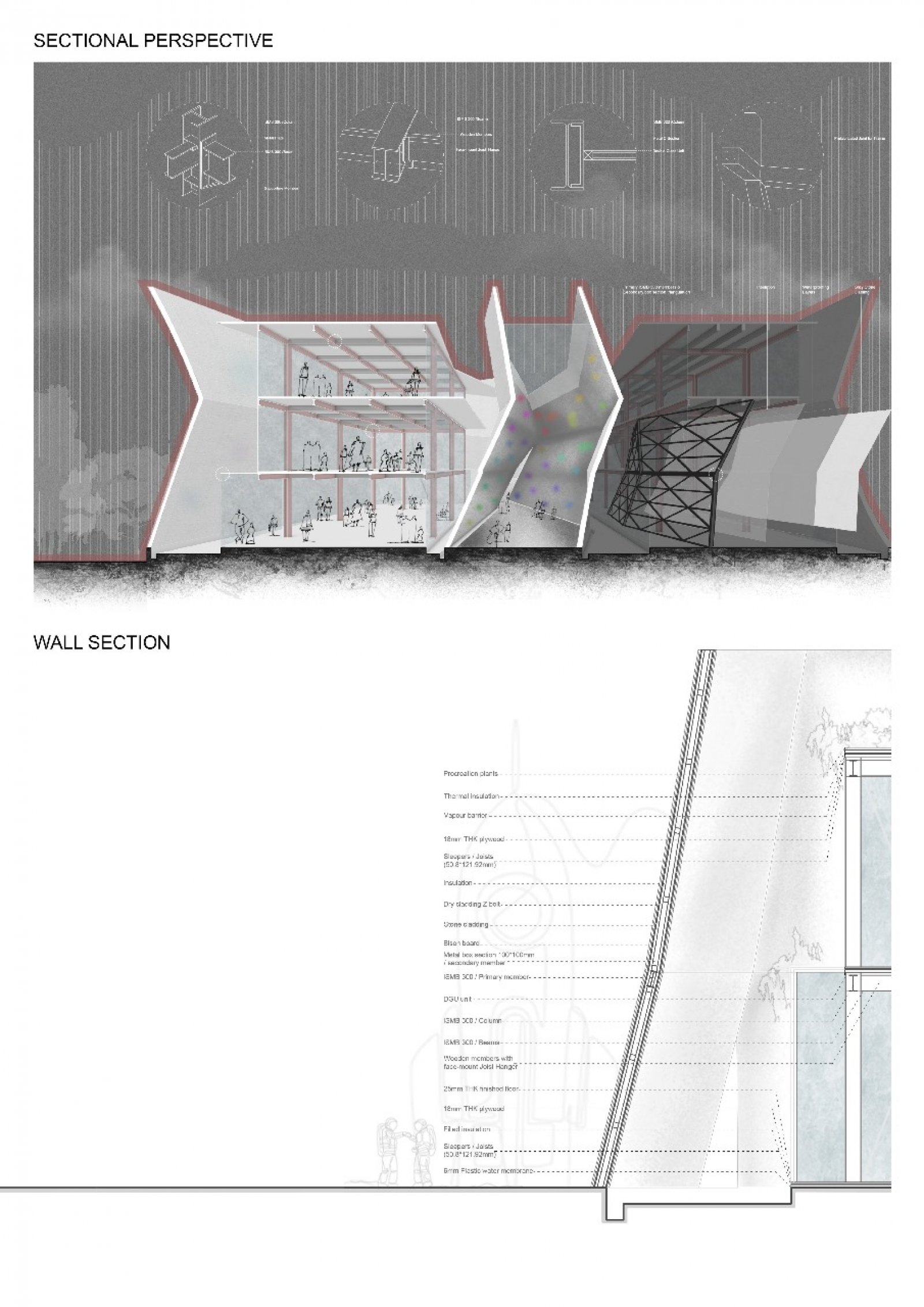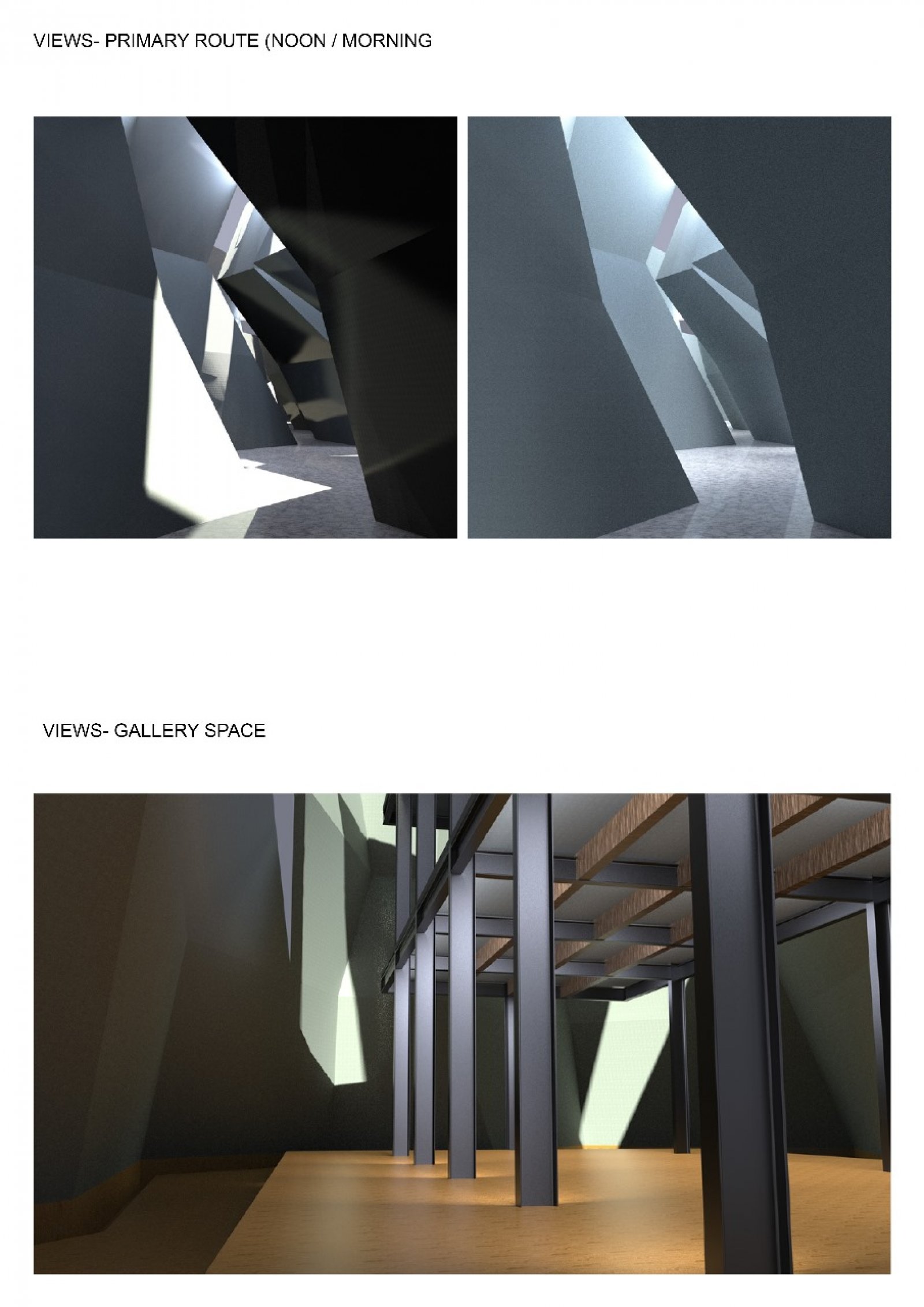Your browser is out-of-date!
For a richer surfing experience on our website, please update your browser. Update my browser now!
For a richer surfing experience on our website, please update your browser. Update my browser now!
The Children’s Museum design process embraces parameters like program, structure, light, and climate, aiming to break linearity by incorporating pause spaces and natural light, evoking a 'cave-like' ambiance akin to 'The Grand Canyon.' The final design seamlessly integrates functions, movements, and structure, elucidated through detailed drawings, including plans, sections, elevations, sectional perspectives, and a 1:20 scale wall section. This comprehensive visual representation provides insights into the spatial layout, intricate details, and construction of the museum. The synthesis of design philosophy and detailed illustrations encapsulates the thoughtful approach, harmonizing aesthetics with functionality in the realization of the Children’s Museum project.
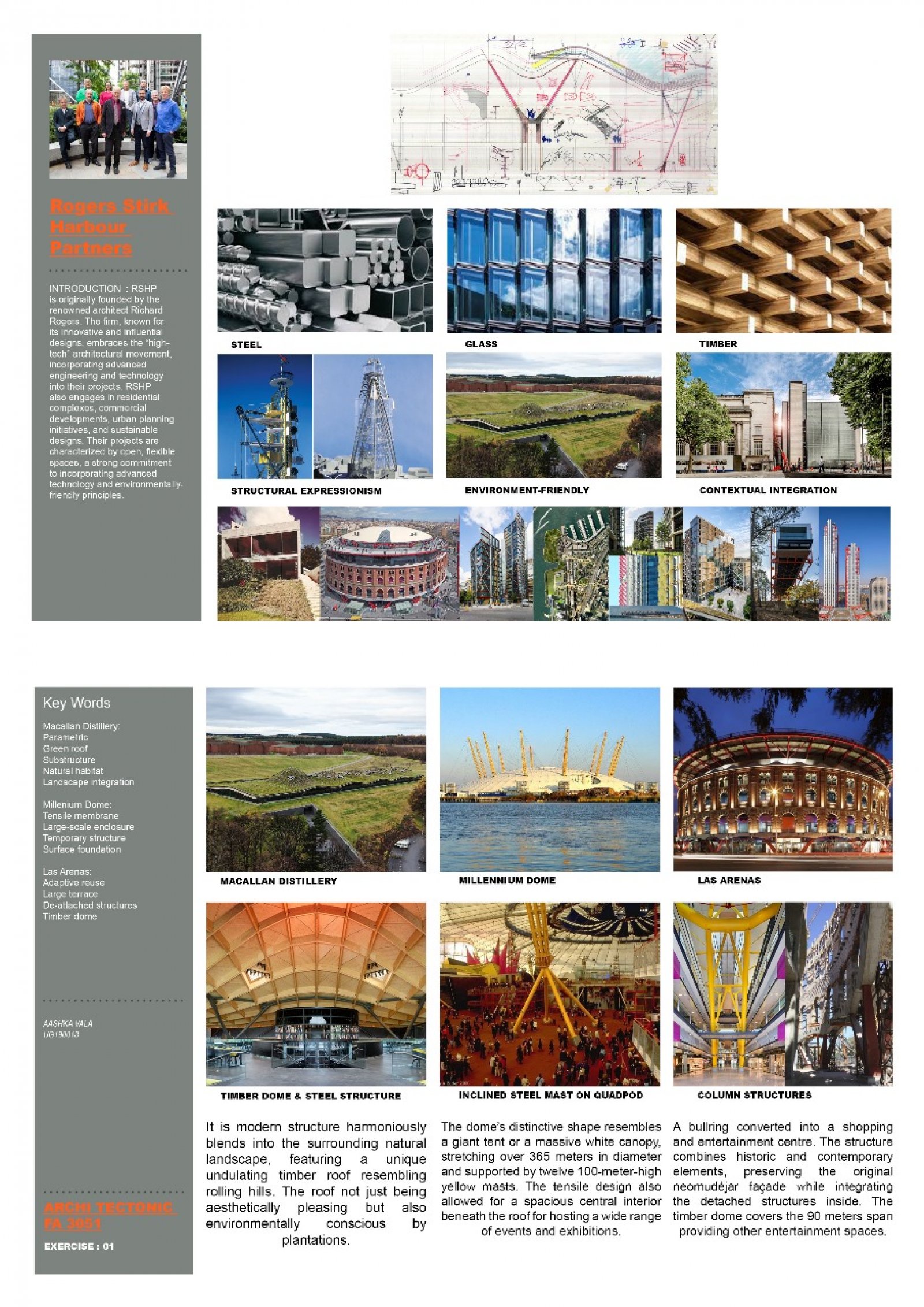
.jpeg)
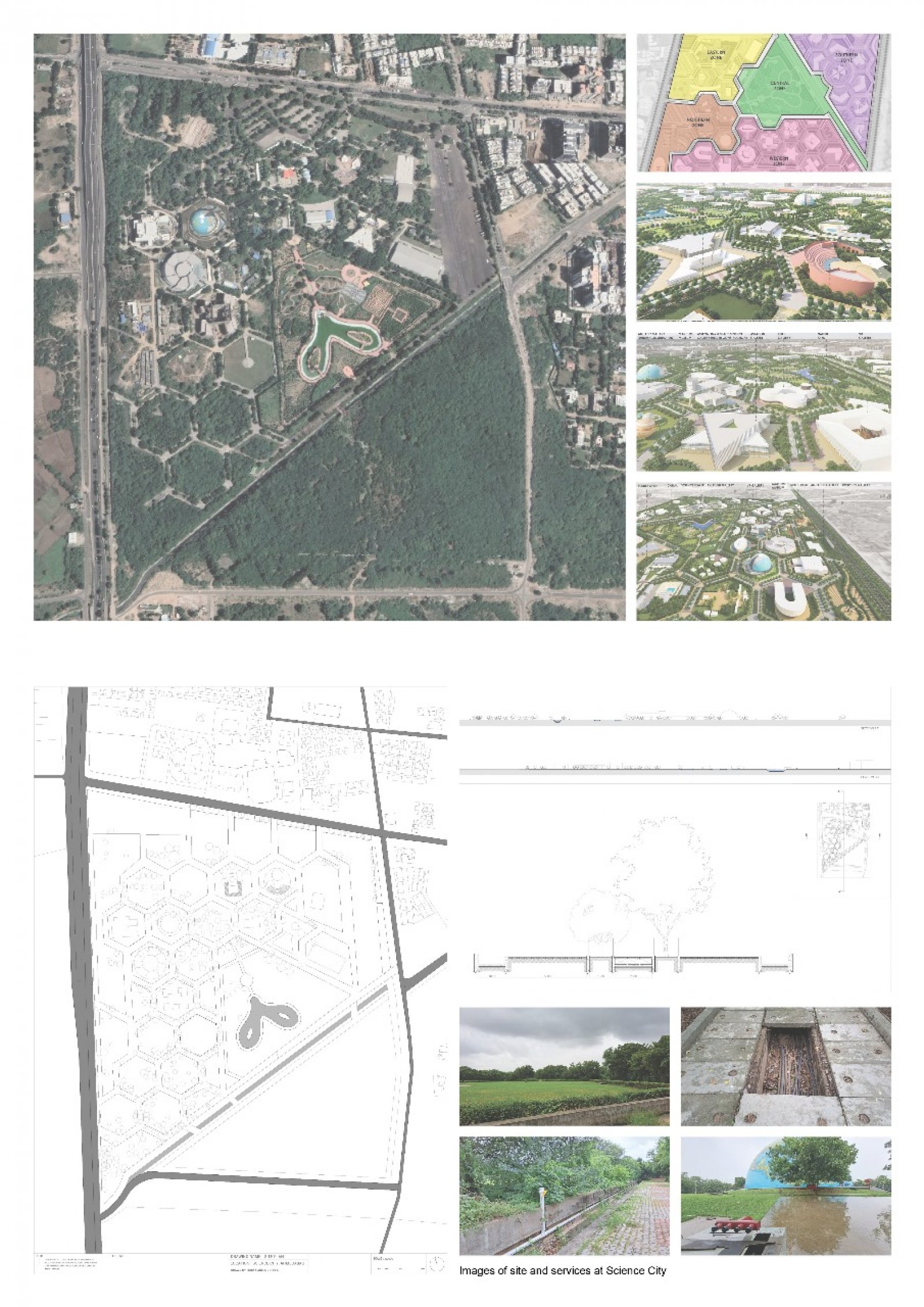
.jpeg)
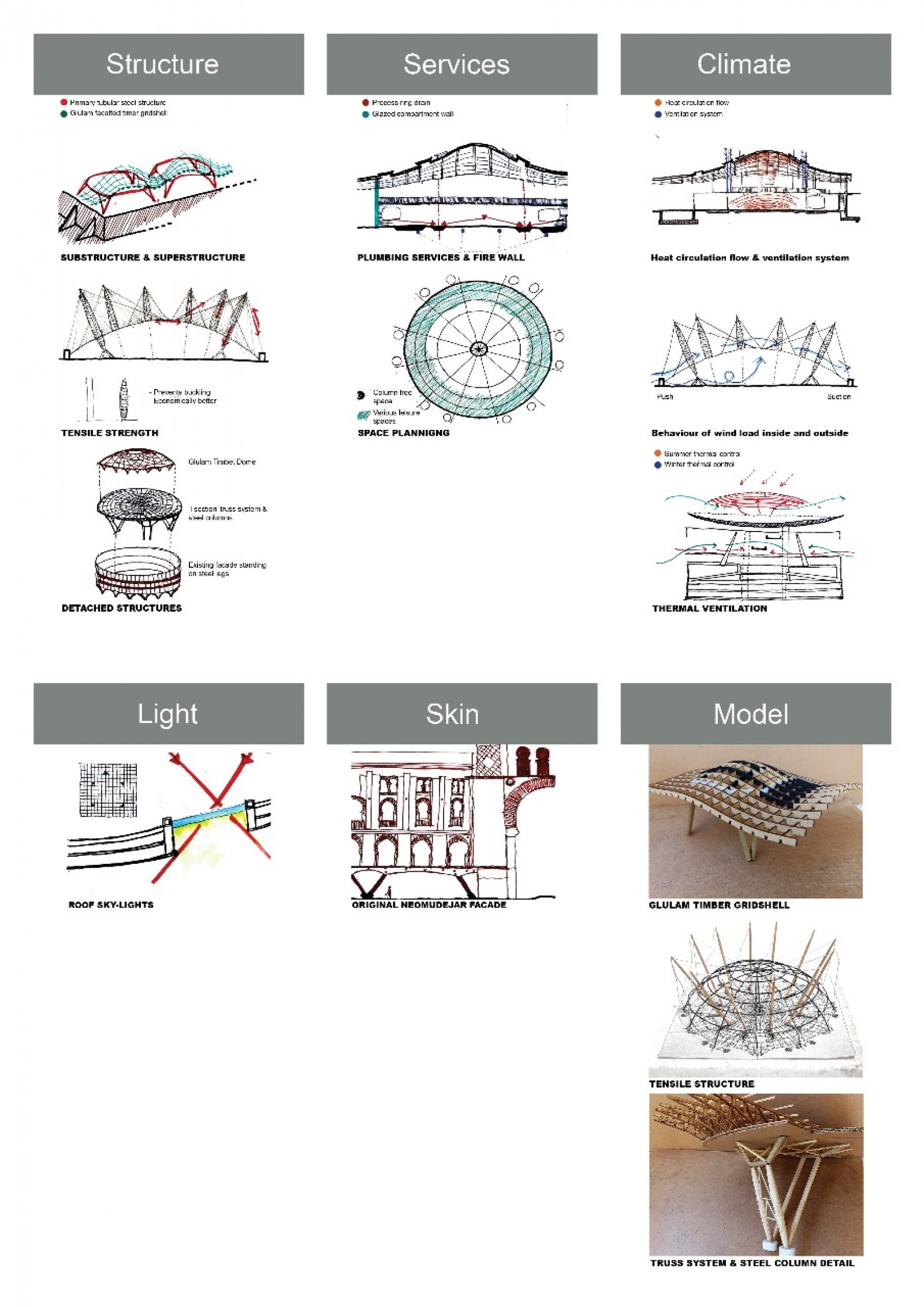
.jpeg)
.jpeg)
