Your browser is out-of-date!
For a richer surfing experience on our website, please update your browser. Update my browser now!
For a richer surfing experience on our website, please update your browser. Update my browser now!
Architecture emerged out of a need to organize and negotiate actions and activities. In today’s fast paced cities, there is heterogeneity of activities and of cultures, emerging out of migration and socio-economic dynamics. It also has both aspects of inclusivity and exclusivity, and faces issues of acceptance and adaptability which results in formation of ghettos and intolerance between communities.
Public spaces therefore should embody the true spirit of diversity and generate socio-economic acknowledgment and awareness through an atmosphere of discourse.
The Kalupur transit center here holds the opportunity to be a cementing factor facilitating a conglomerative social space, a confluence of the inside and the outside generating a space that can be public. The actions and events bringing meaning and light to the spirit of the space.
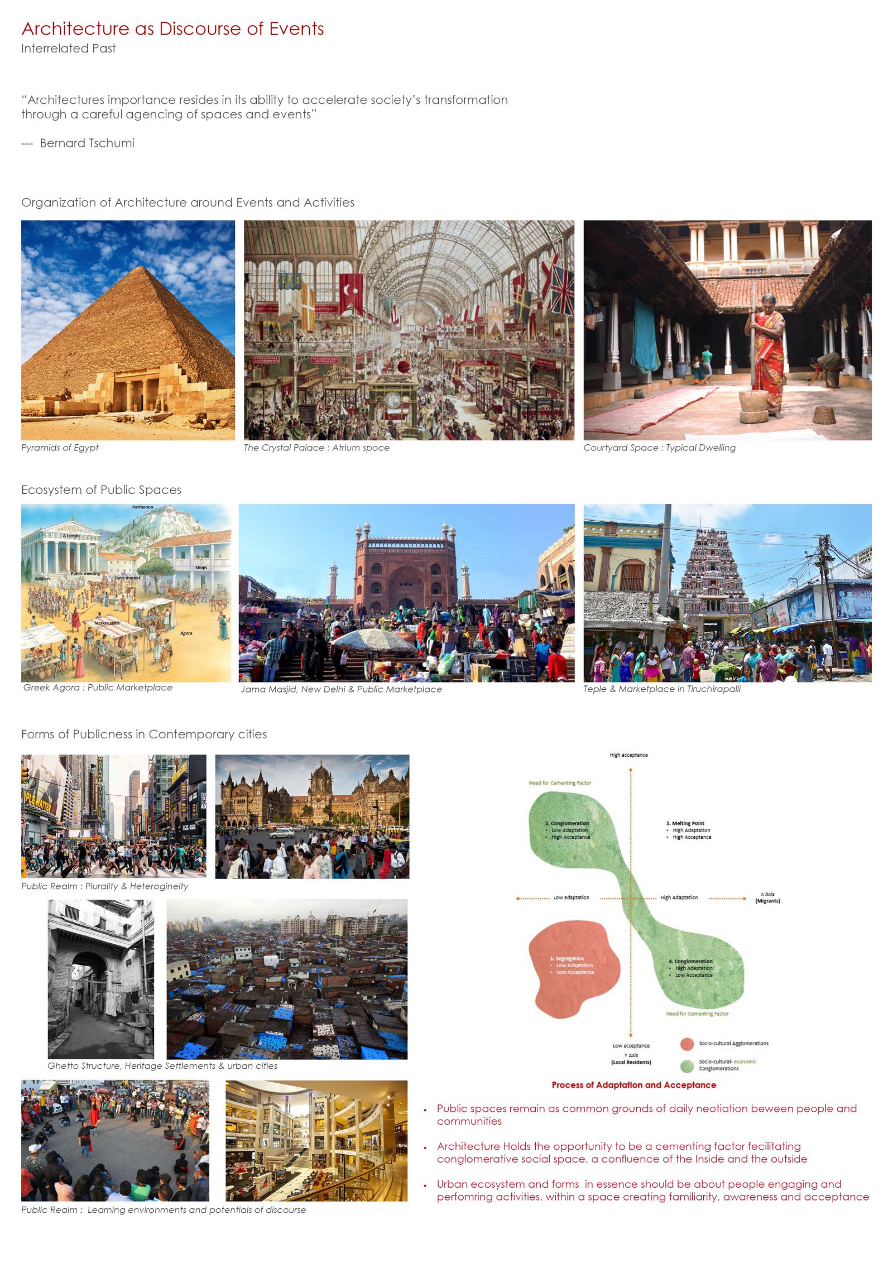
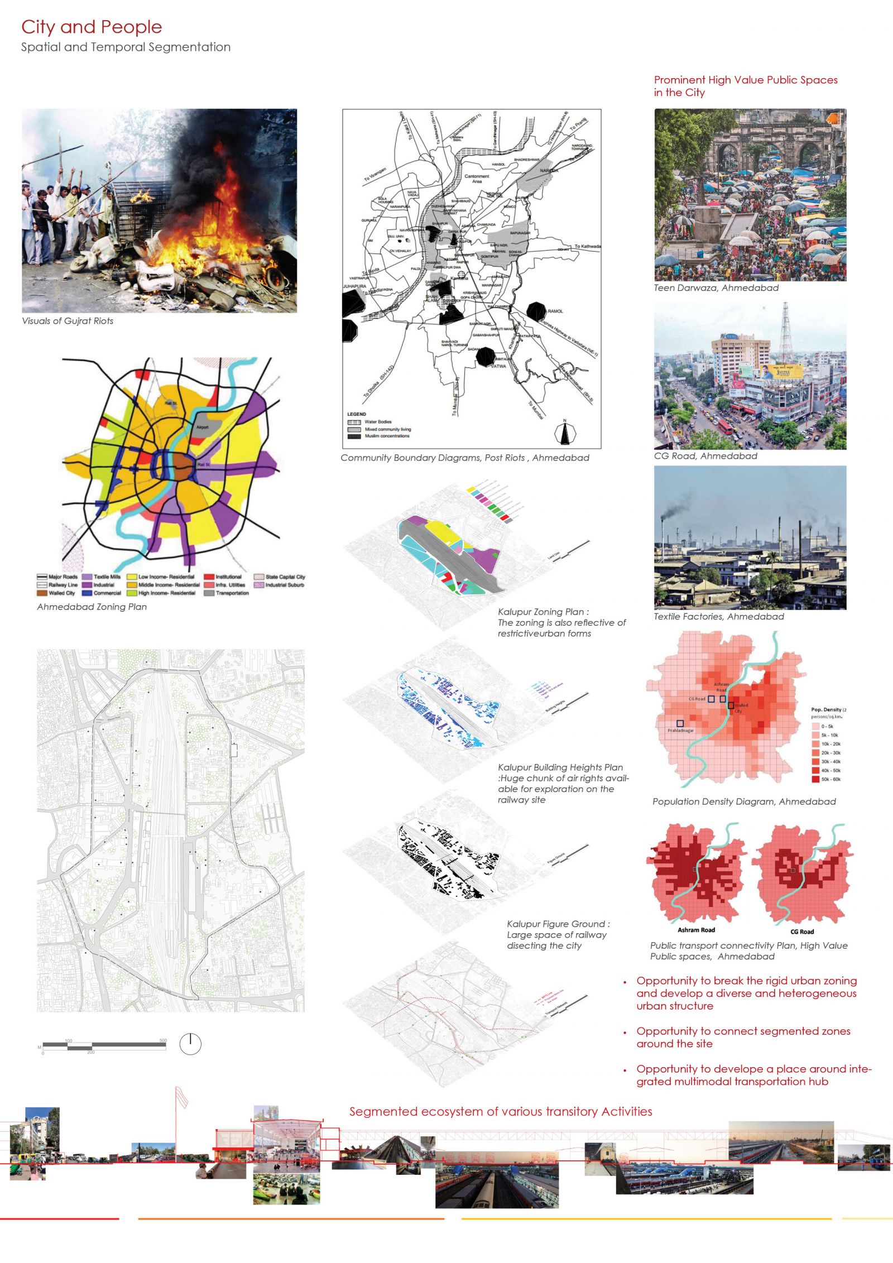

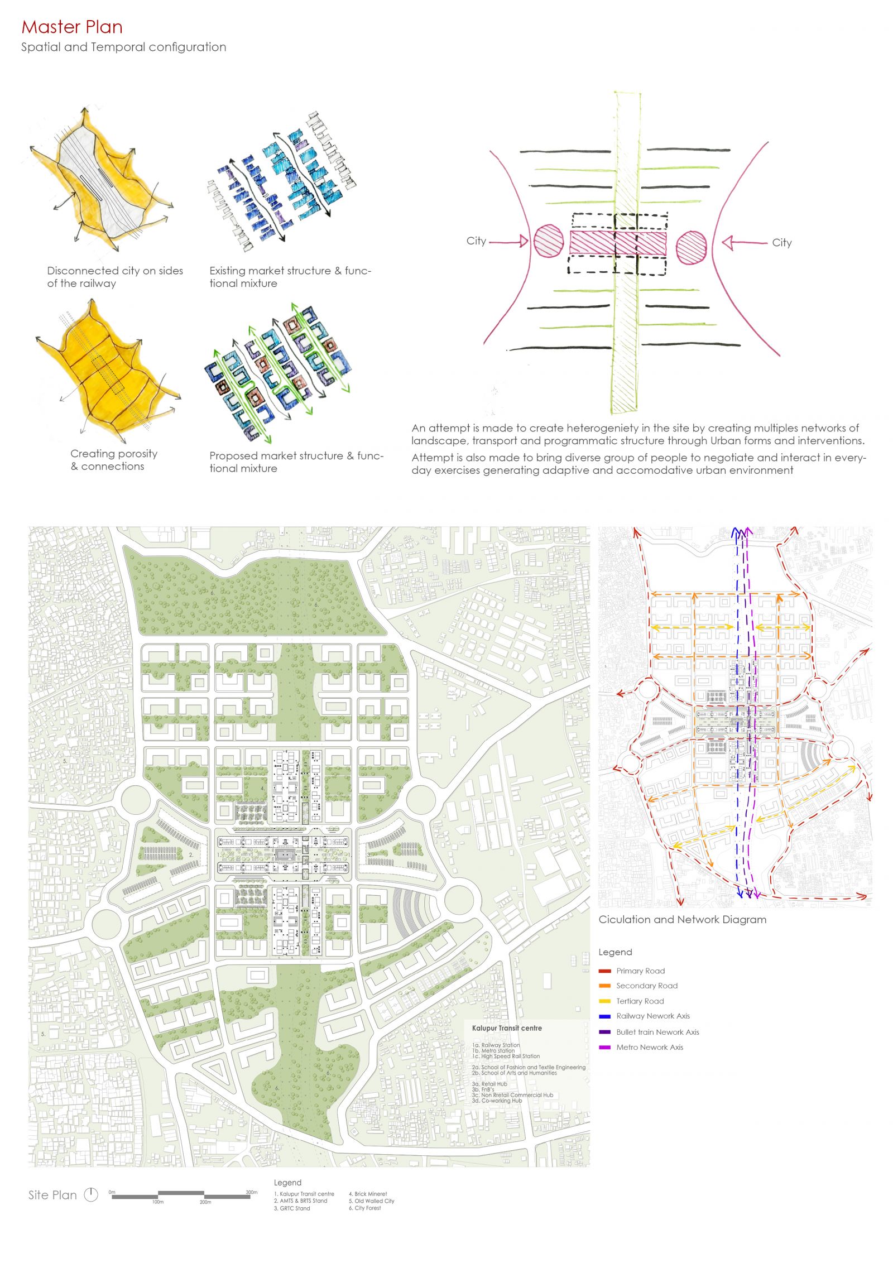
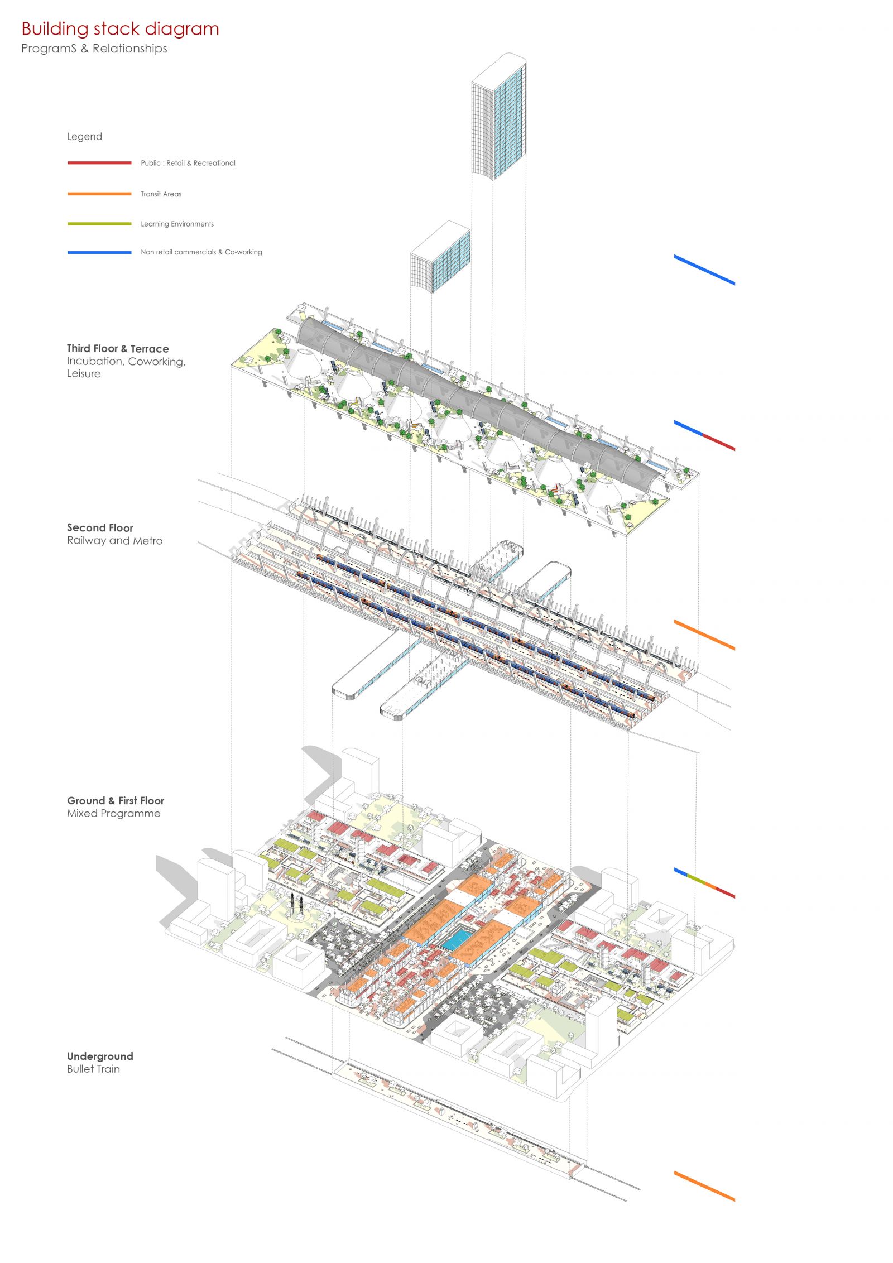
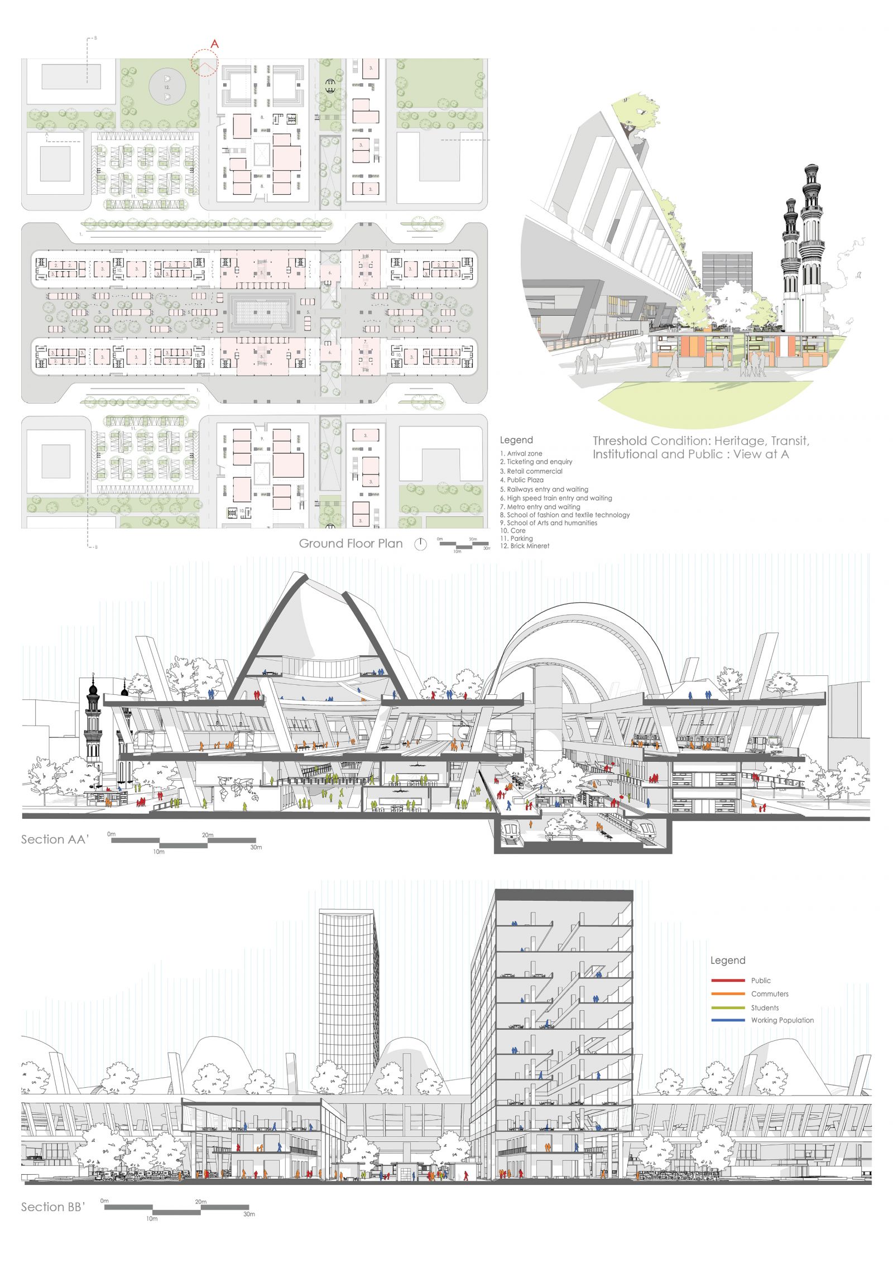
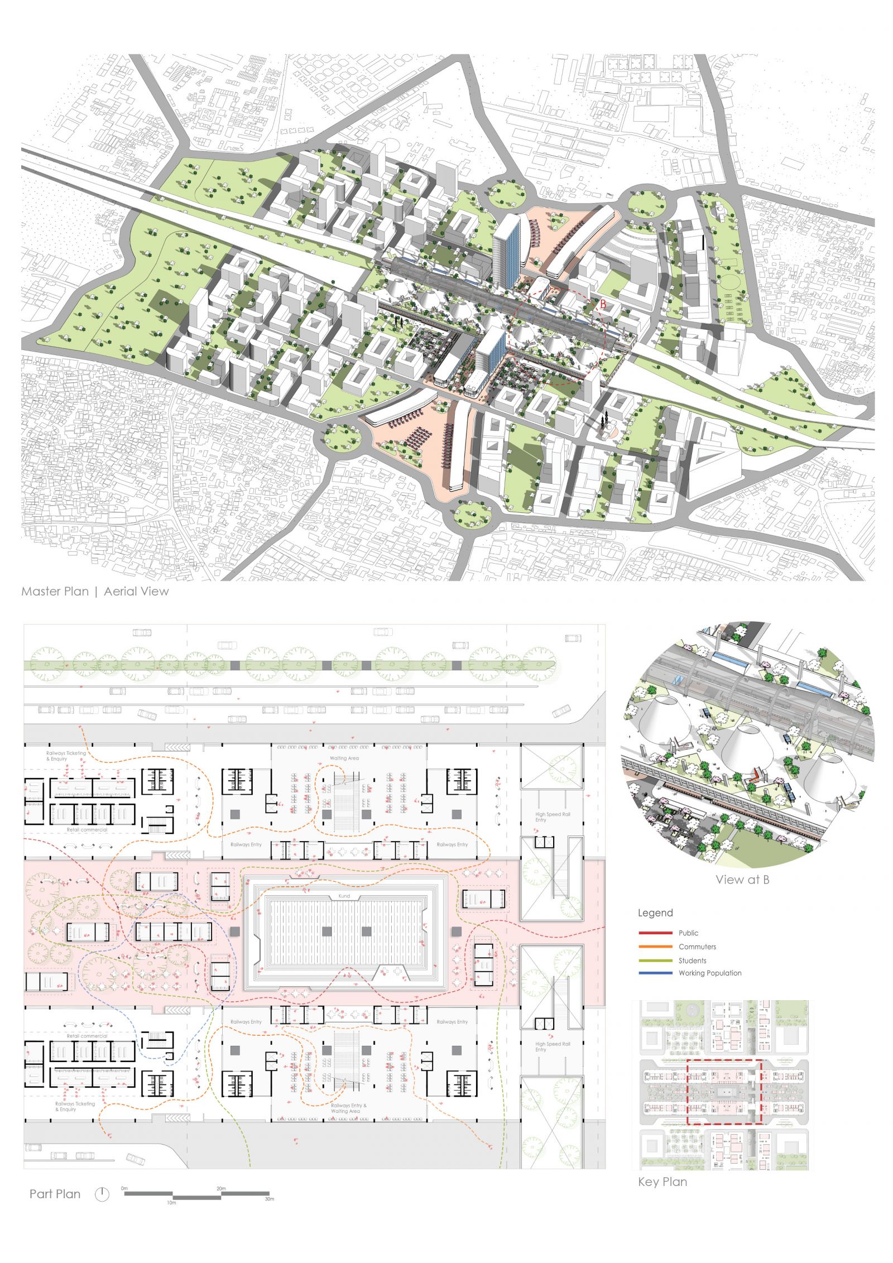
.jpg)