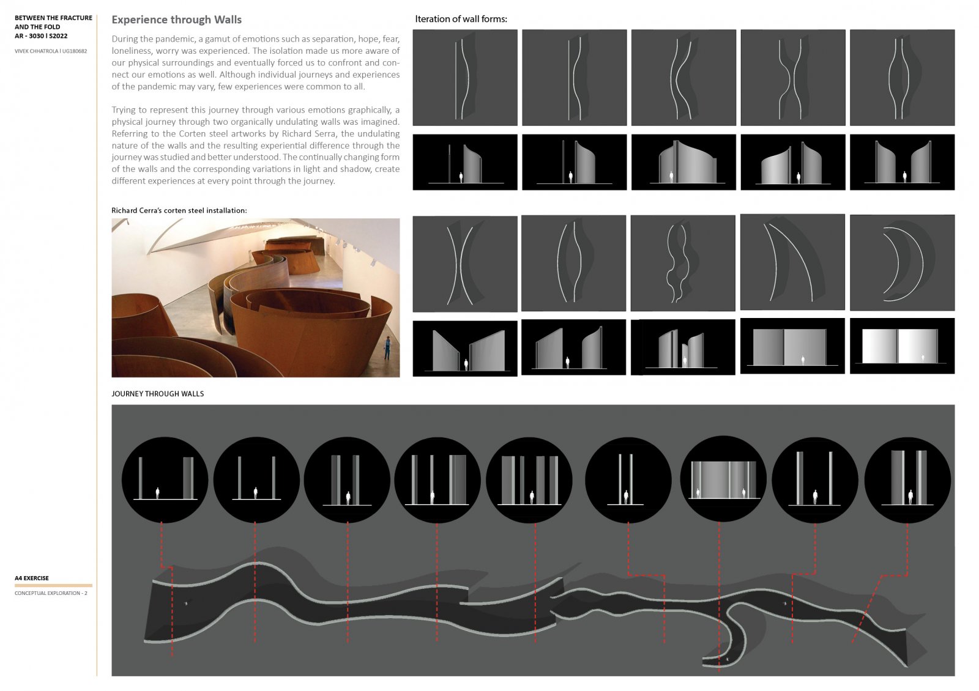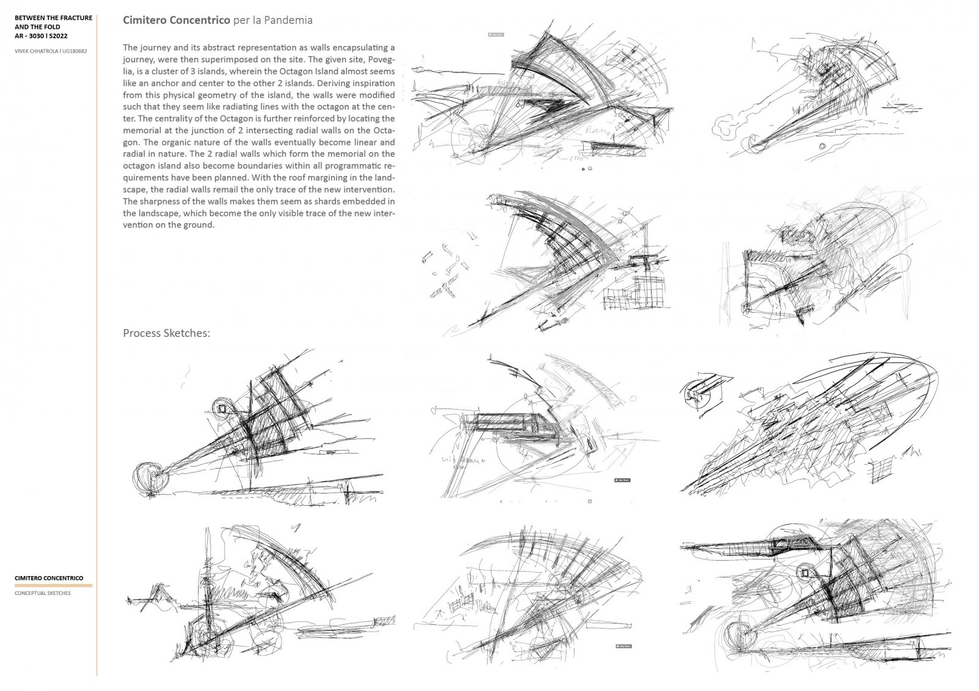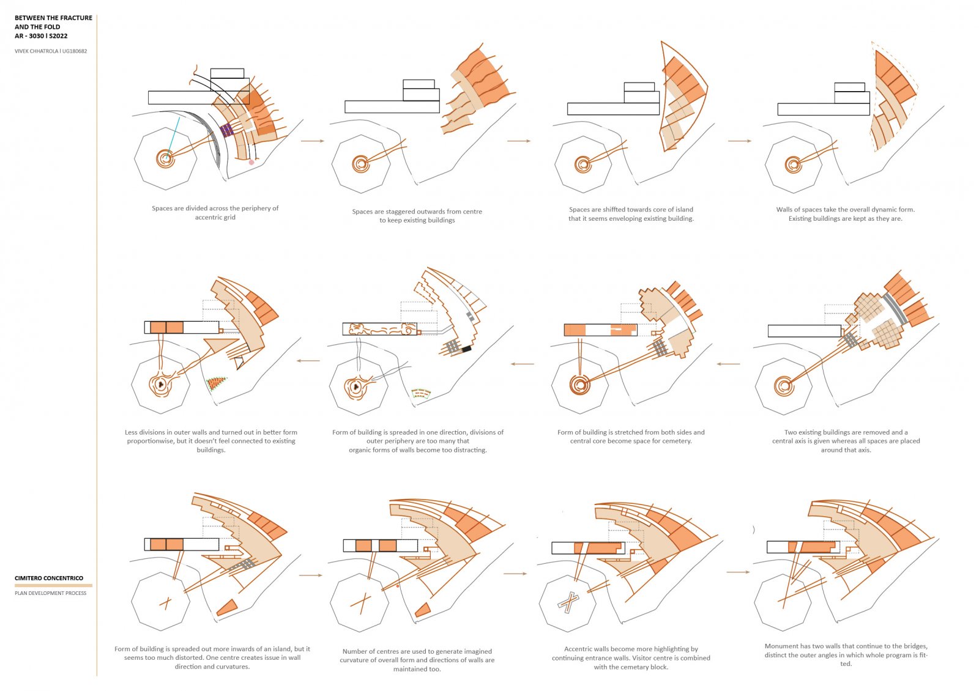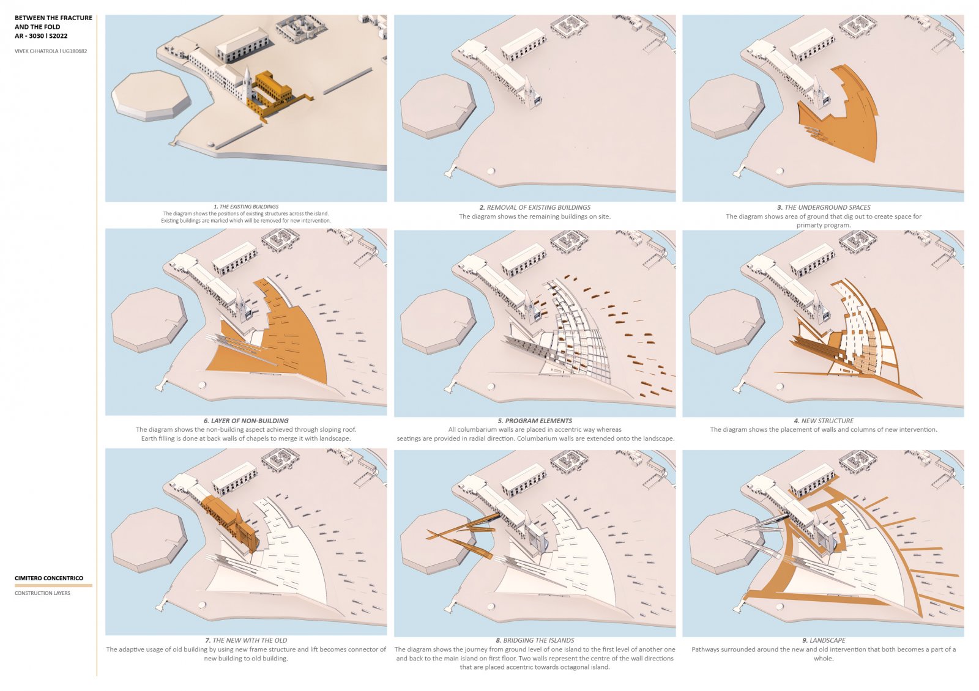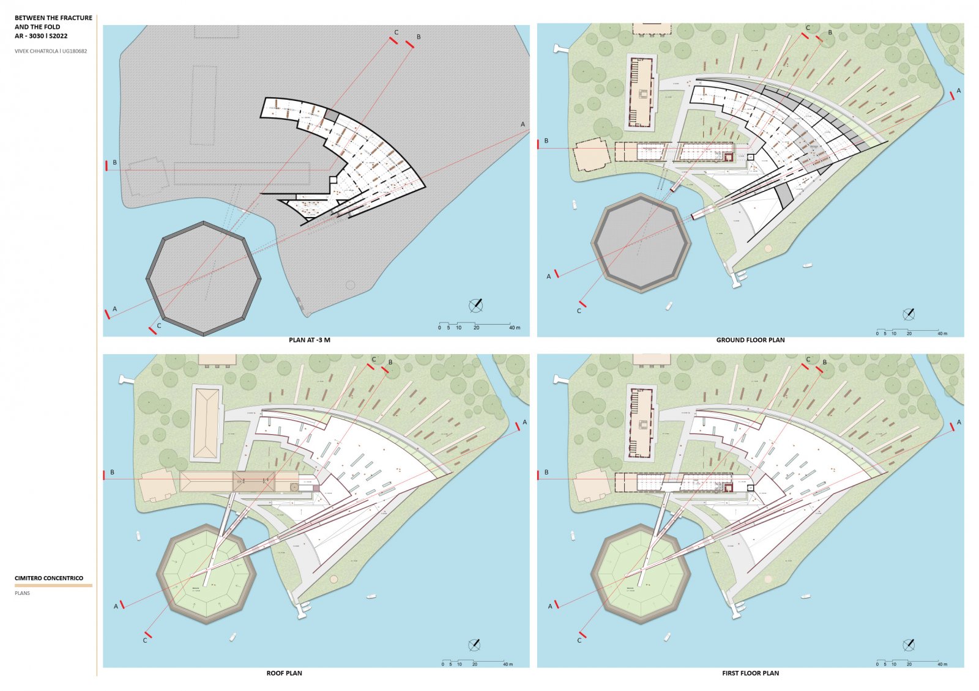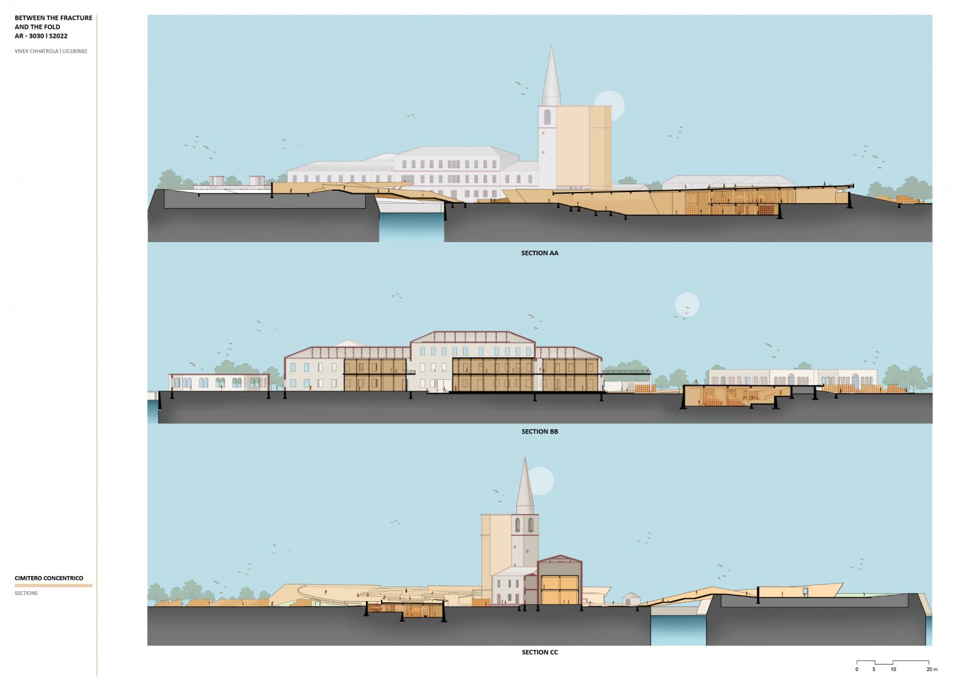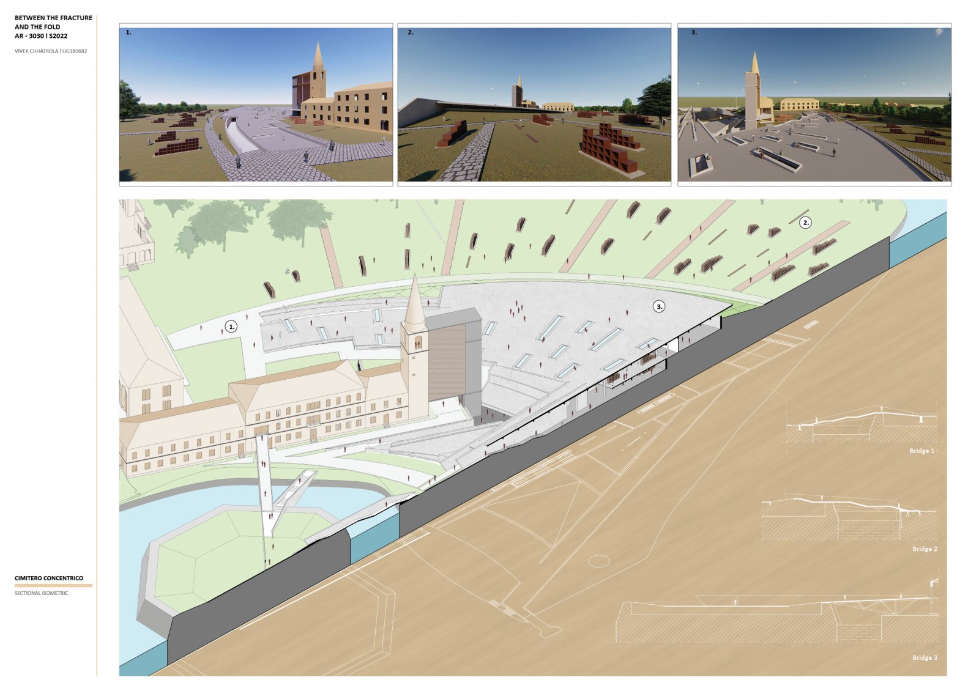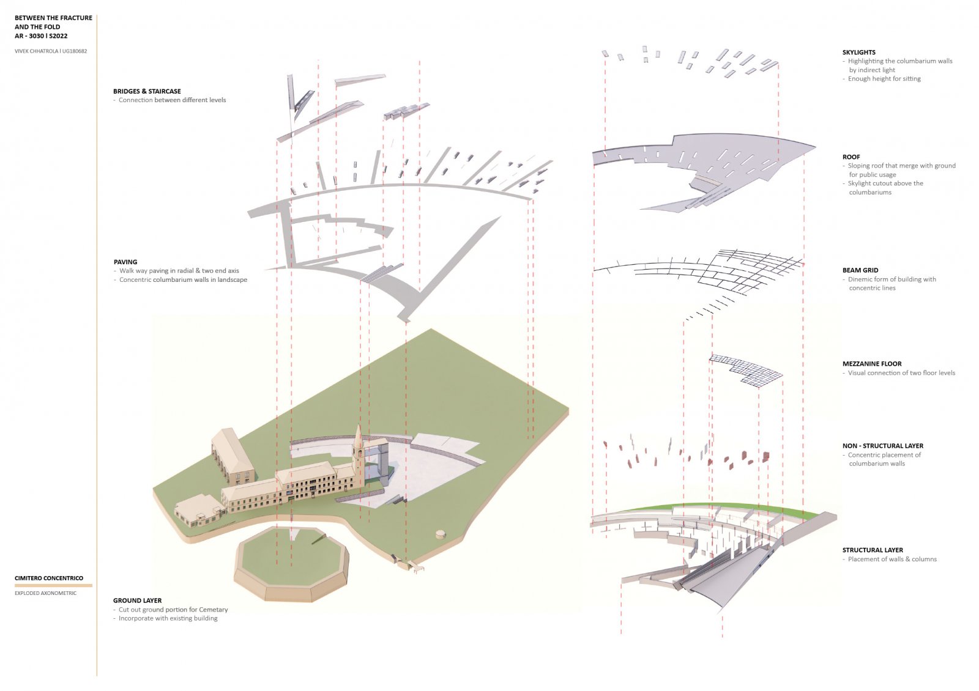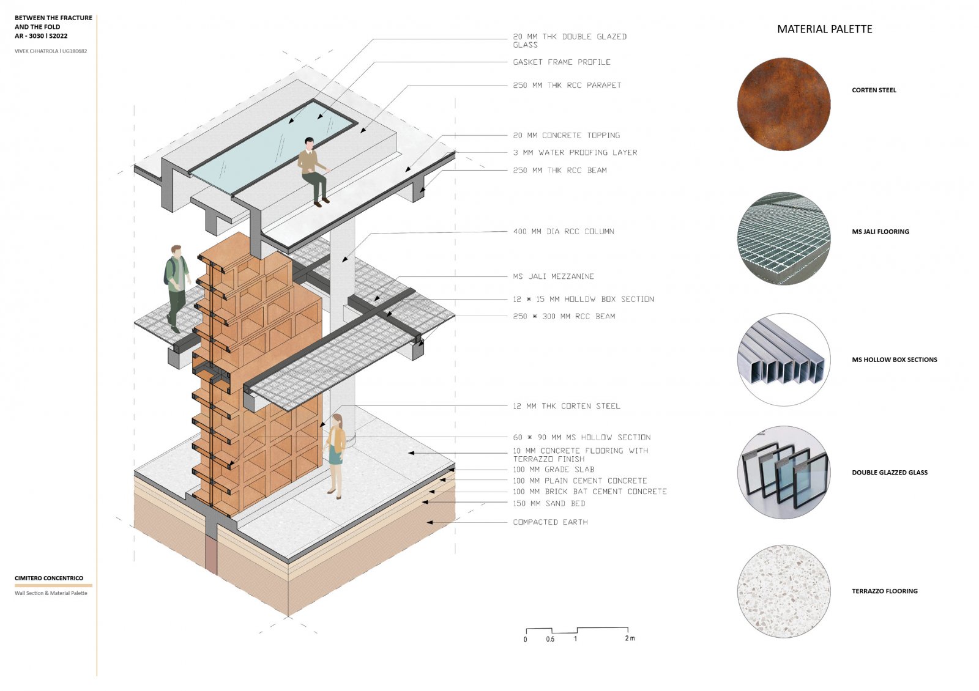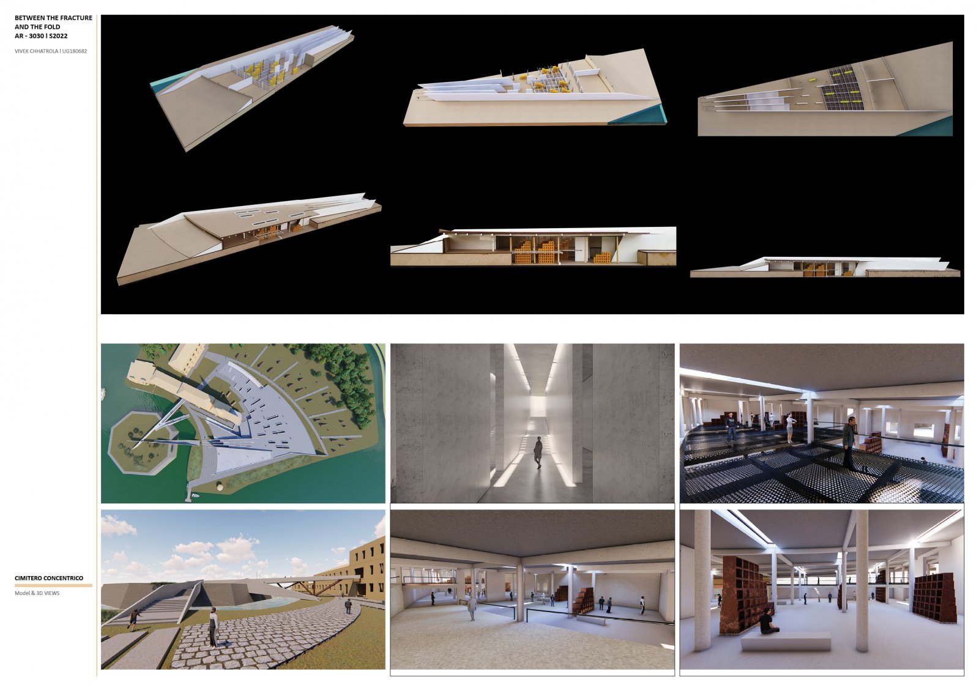Your browser is out-of-date!
For a richer surfing experience on our website, please update your browser. Update my browser now!
For a richer surfing experience on our website, please update your browser. Update my browser now!
During the pandemic, a gamut of emotions such as separation, hope, fear, loneliness, and worry was experienced. The isolation made us more aware of our physical surroundings and eventually forced us to confront and connect our emotions as well. Although individual journeys and experiences of the pandemic may vary, few experiences were common to all. Trying to represent this journey through various emotions graphically, a physical journey through two organically undulating walls was imagined. Referring to the Corten steel artworks by Richard Serra, the undulating nature of the walls and the resulting experiential difference through the journey were studied and better understood. The continually changing form of the walls and the corresponding variations in light and shadow, create different experiences at every point through the journey. This journey and its abstract representation as walls encapsulating a journey were then superimposed on the site. The given site, Poveglia, is a cluster of 3 islands, wherein the Octagon Island almost seems like an anchor and center to the other 2 islands. Deriving inspiration from this physical geometry of the island, the walls were modified such that they seem like radiating lines with the octagon at the center. The centrality of the Octagon is further reinforced by locating the memorial at the junction of 2 intersecting radial walls on the Octagon. A journey is mapped through the different spaces with multiple access points. The organic nature of the walls eventually becomes linear and radial in nature. The 2 radial walls which form the memorial on the octagon island also become boundaries within all programmatic requirements that have been planned. The cemetery is envisioned as a space for contemplation and is thus sunken into the ground, such that the roof of the cemetery becomes a gentle descending ramp merging with the landscape, making the building almost seem like a non-building. This also enables it to become a thriving public plaza. With the roof margining in the landscape, the radial walls remail the only trace of the new intervention. The sharpness of the walls makes them seem like shards embedded in the landscape, which become the only visible trace of the new intervention on the ground.
View Additional Work