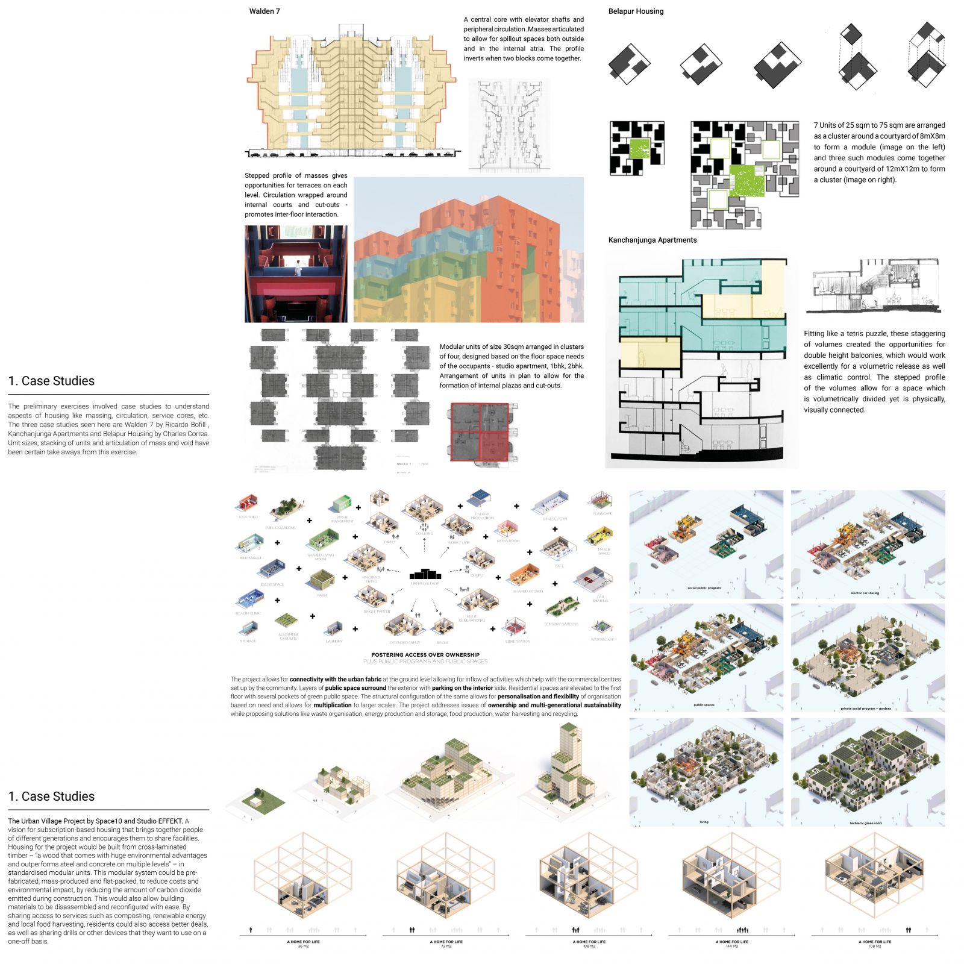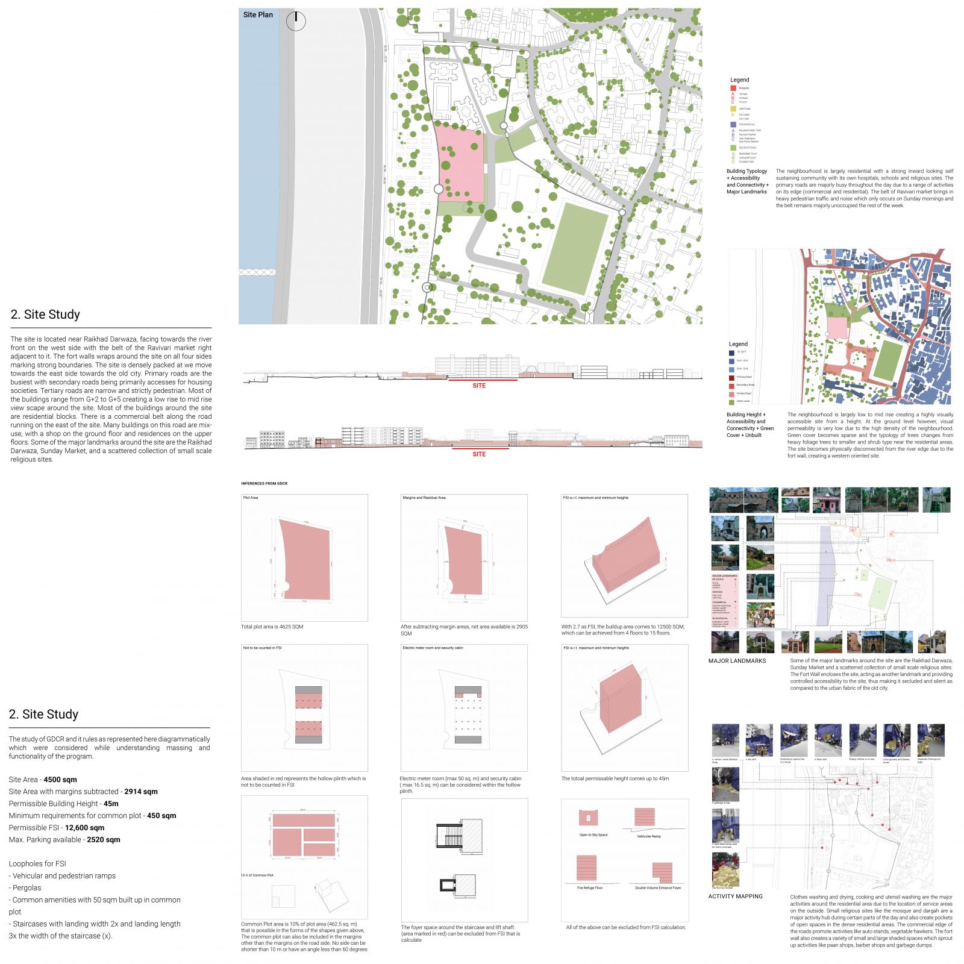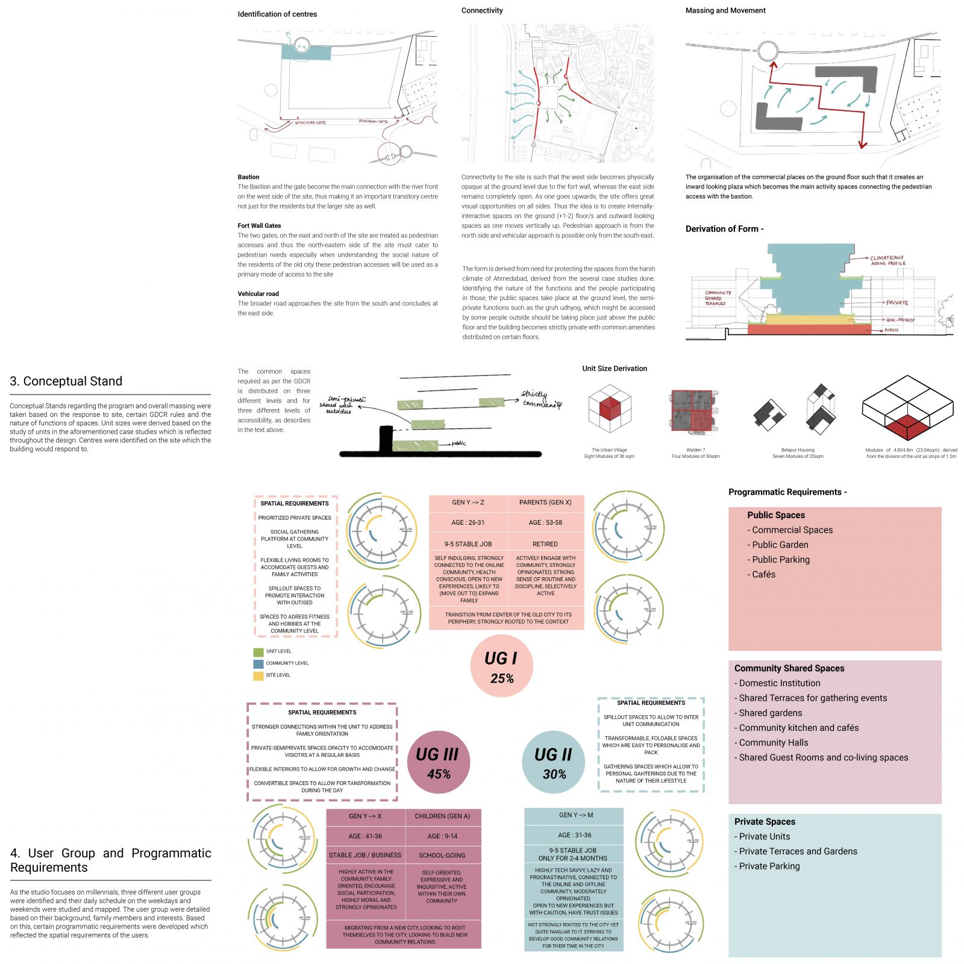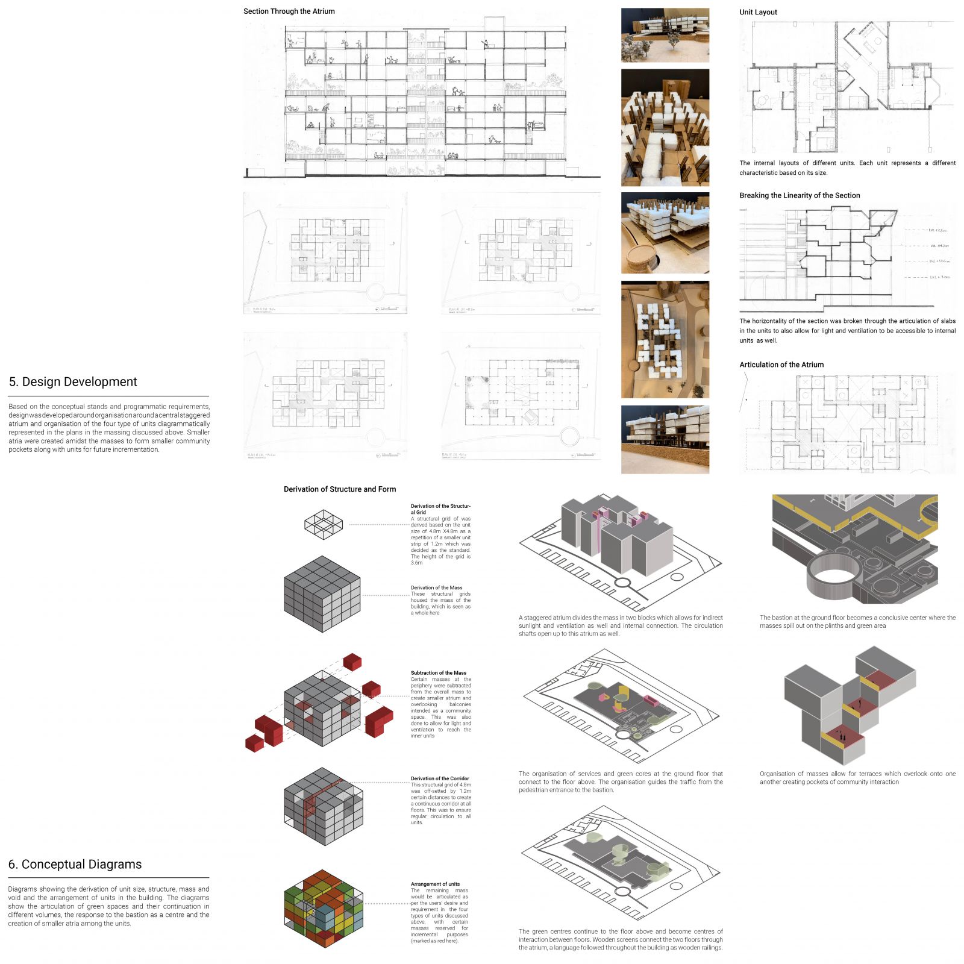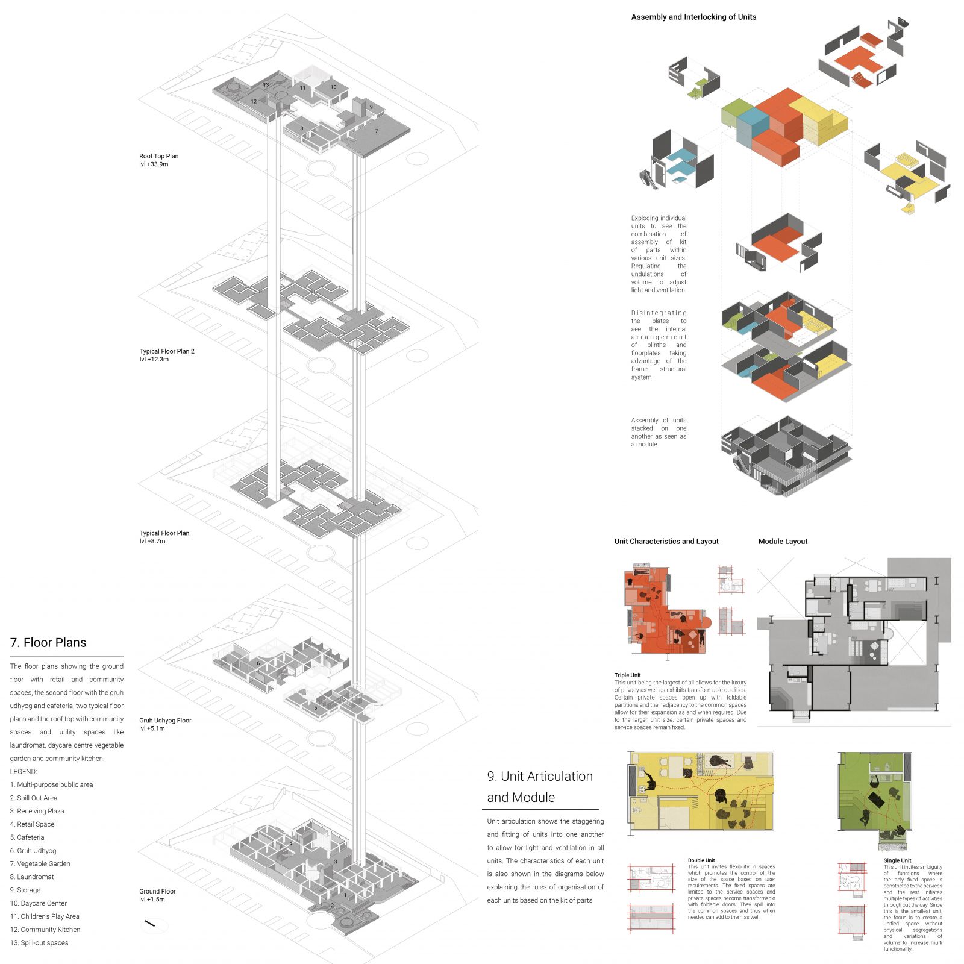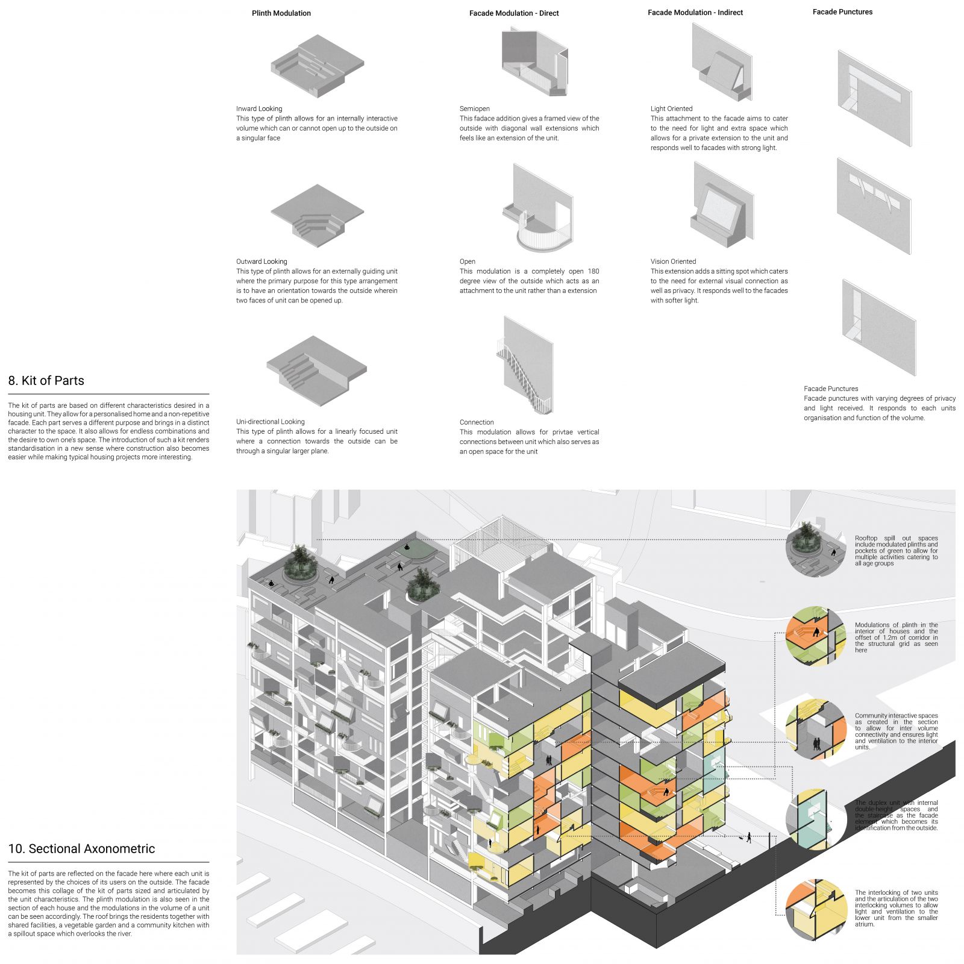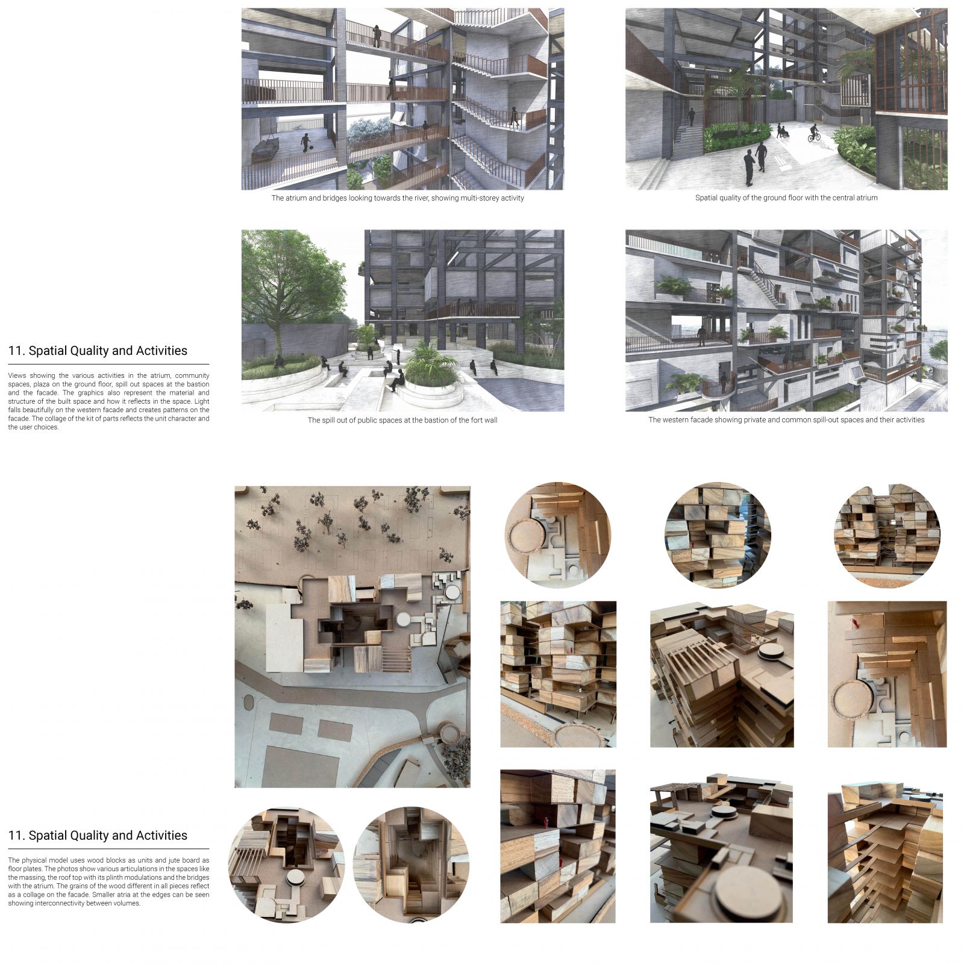Your browser is out-of-date!
For a richer surfing experience on our website, please update your browser. Update my browser now!
For a richer surfing experience on our website, please update your browser. Update my browser now!
The program identifies three user groups concerned with millennials and their housing requirements. The project explores the ideas of community-shared facilities, affordability, incrementation and personalisation. Identification of each user group and their spatial requirements led to the characterisation of units based on their size and intended use. A kit of parts is proposed to allow for the user selection of elements, which encourages personalisation and standardisation in construction. To address affordability several elements like retail spaces, gruh udhyog and community shared spaces are introduced on the first two floors which are open to the public. The top most floor is only accessible to the residents and includes shared facilities like a vegetable garden, laundromat, daycare center, children's play area, community kitchen and leisure spaces. The massing is such that it creates smaller atria scattered on the floor to allow for inter-floor interaction and well-lit and ventilated spaces.
