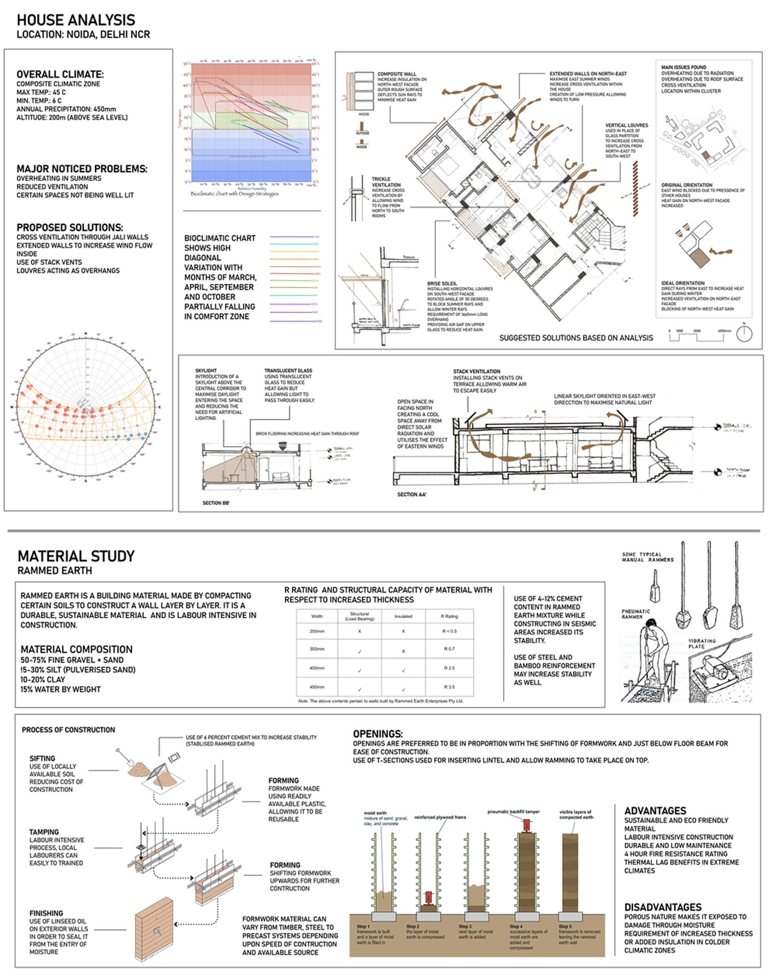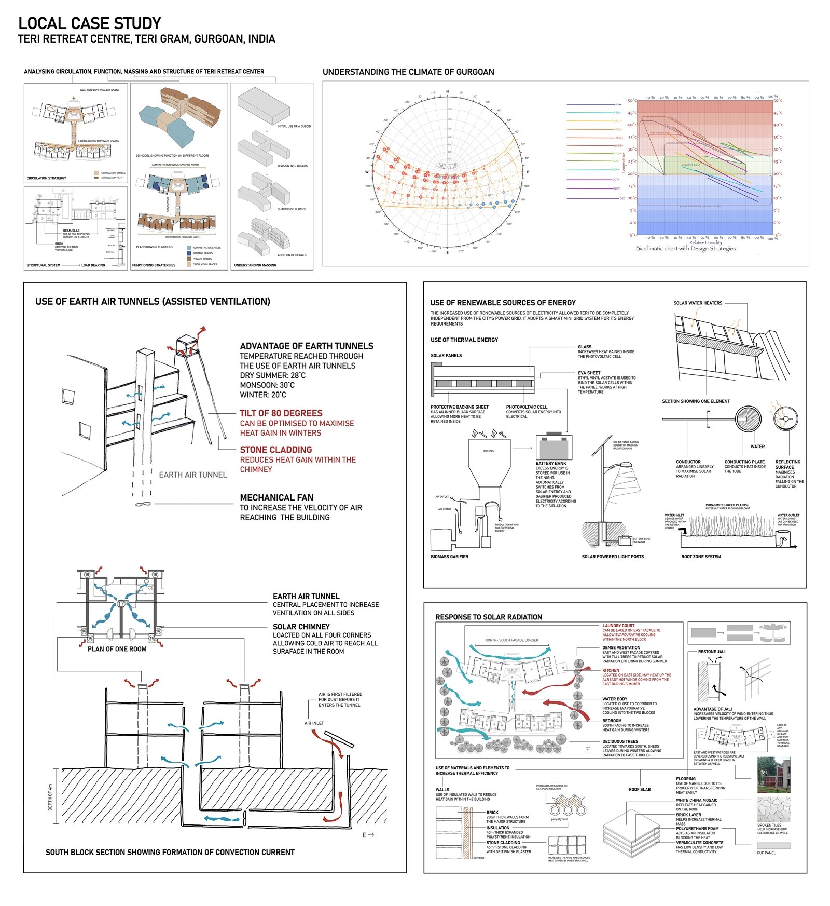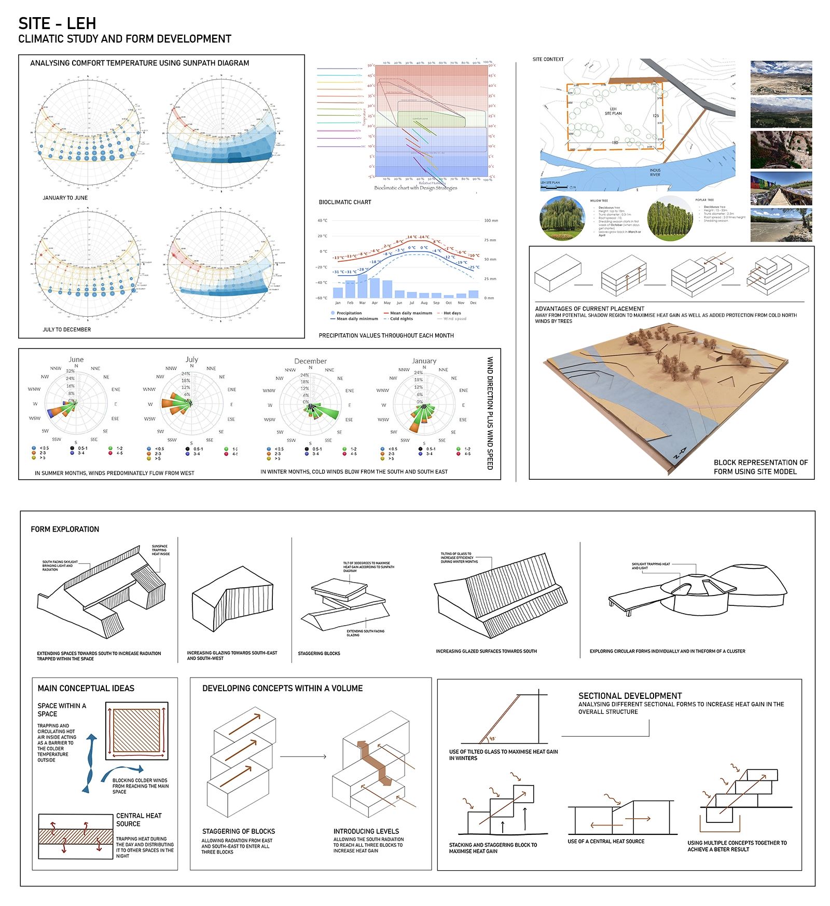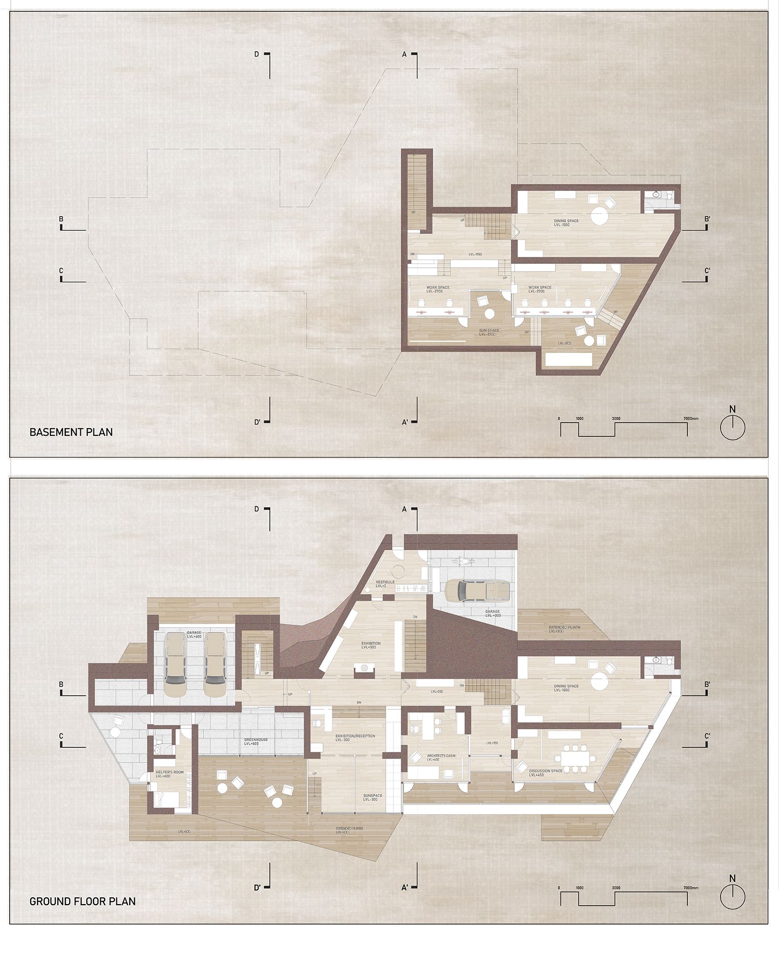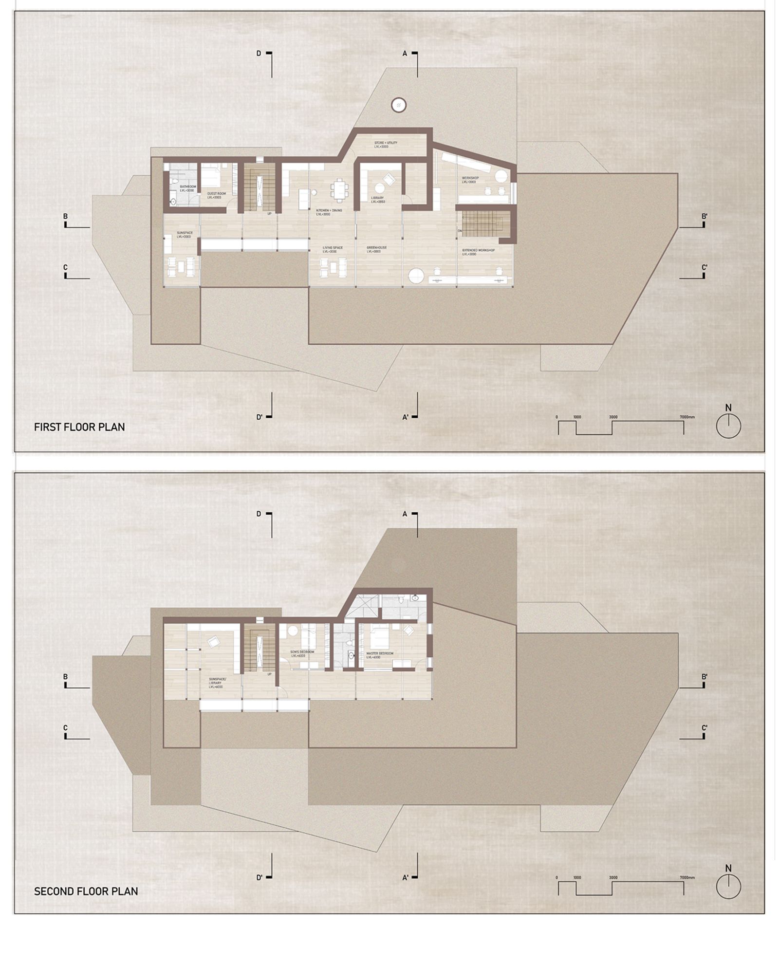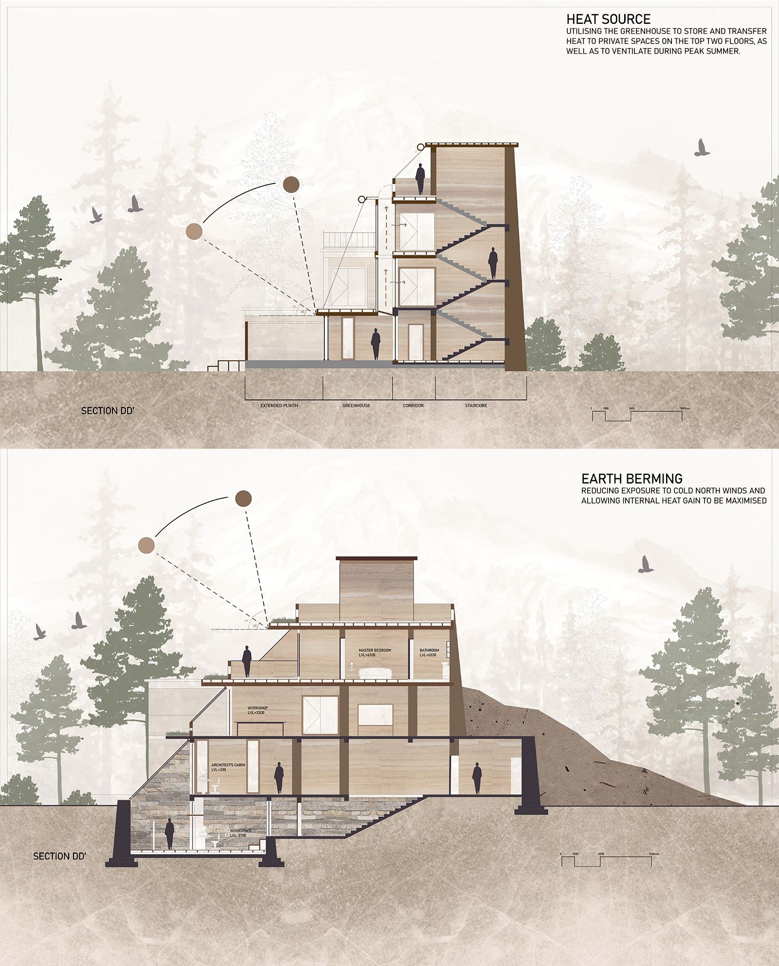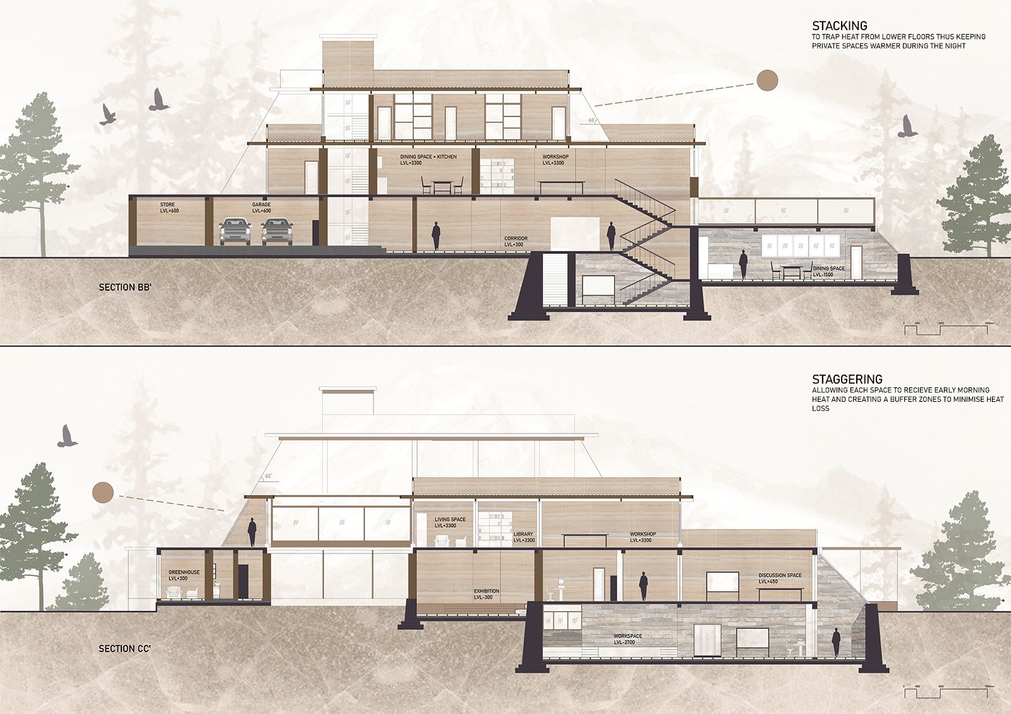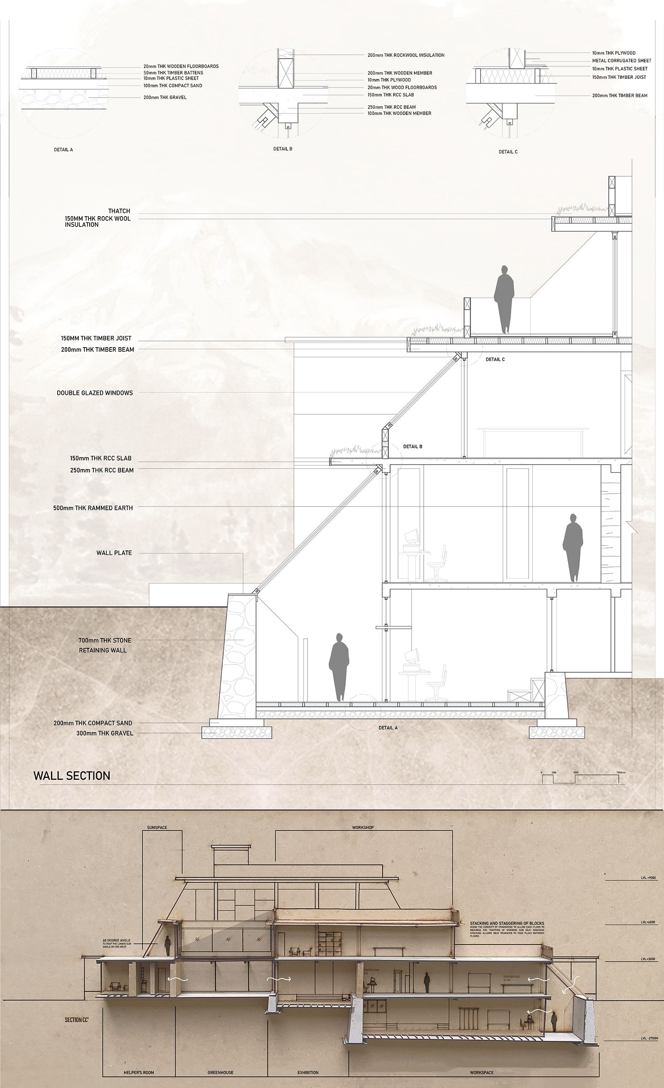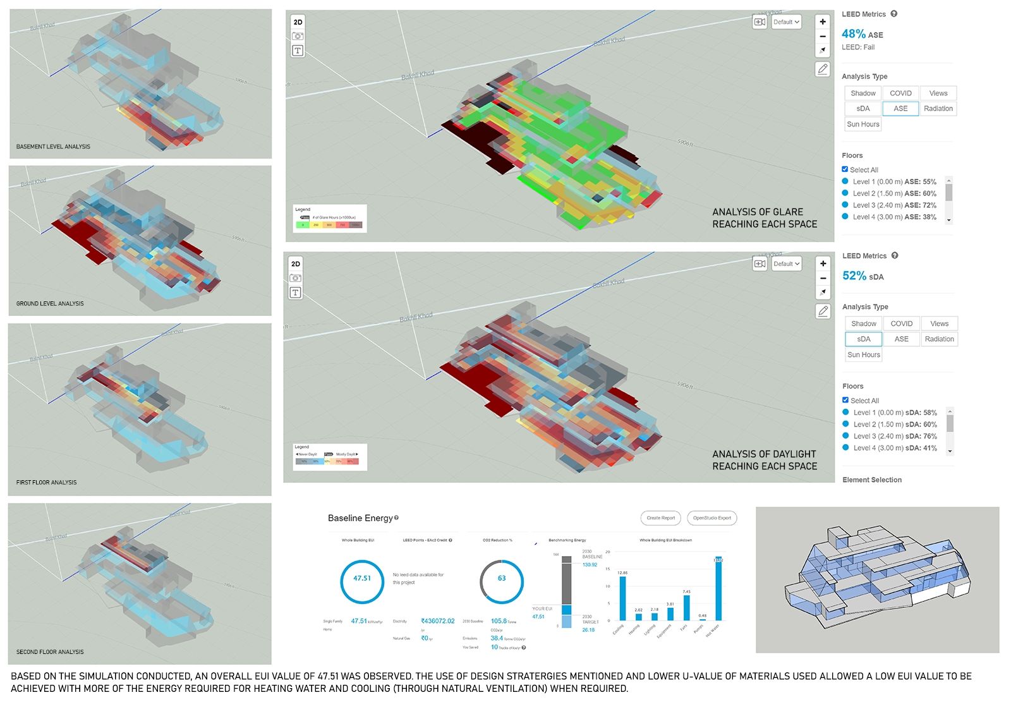Your browser is out-of-date!
For a richer surfing experience on our website, please update your browser. Update my browser now!
For a richer surfing experience on our website, please update your browser. Update my browser now!
The Design, based in the region of Leh, focusses on creating spaces that are able to tackle its extreme climate with minimal use of energy. Acting as a residence as well as a studio space, the design adopted the principle of stacking and staggering as the primary concept providing both privacy and efficient heat gain at the same time. It further utilizes the concept of earth berming, going 2.7m underground as well as having a covered north wall. Buffer zones of sunspaces and greenhouses on the remaining three sides further help to maximize the heat gain during the day.
View Additional Work