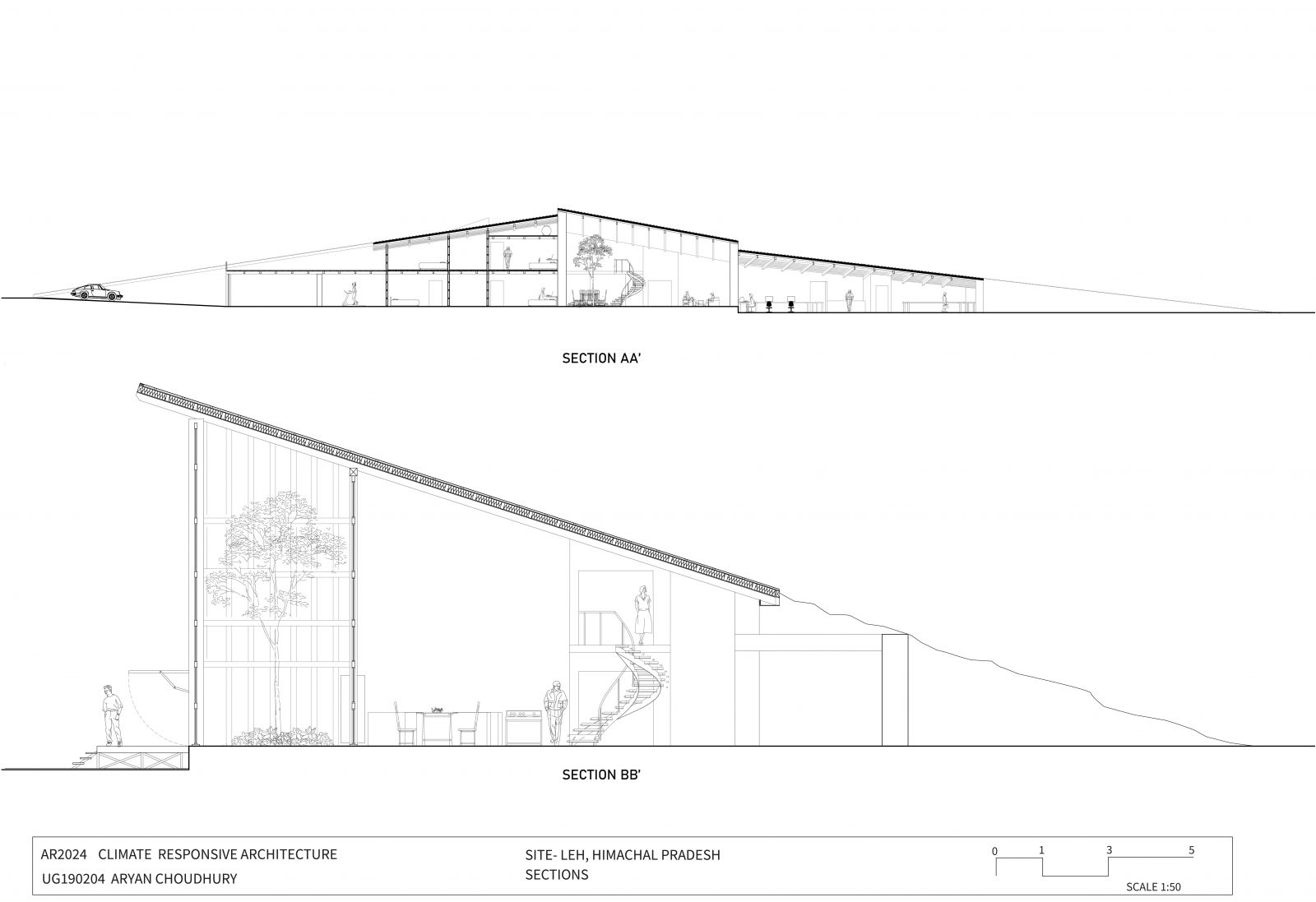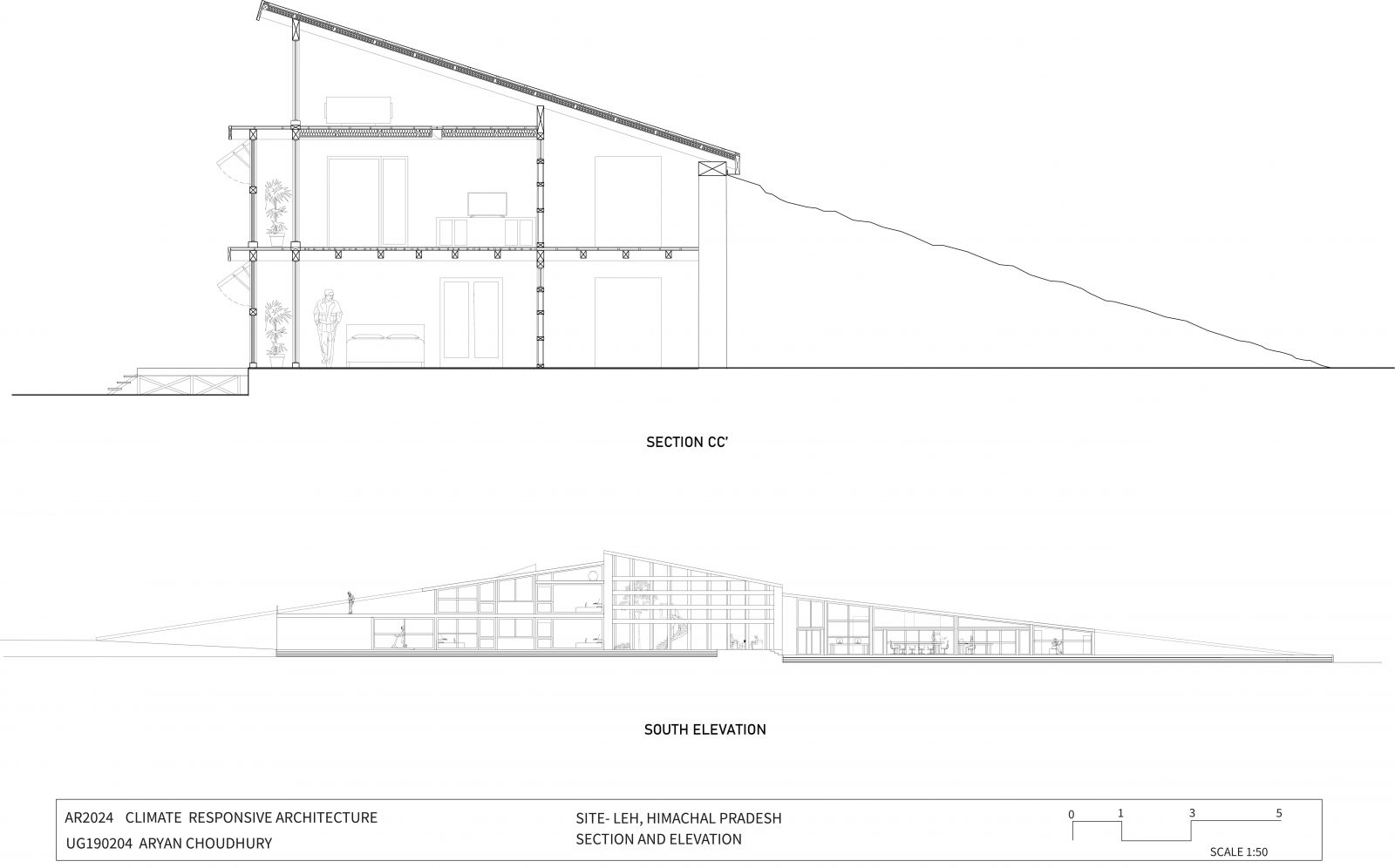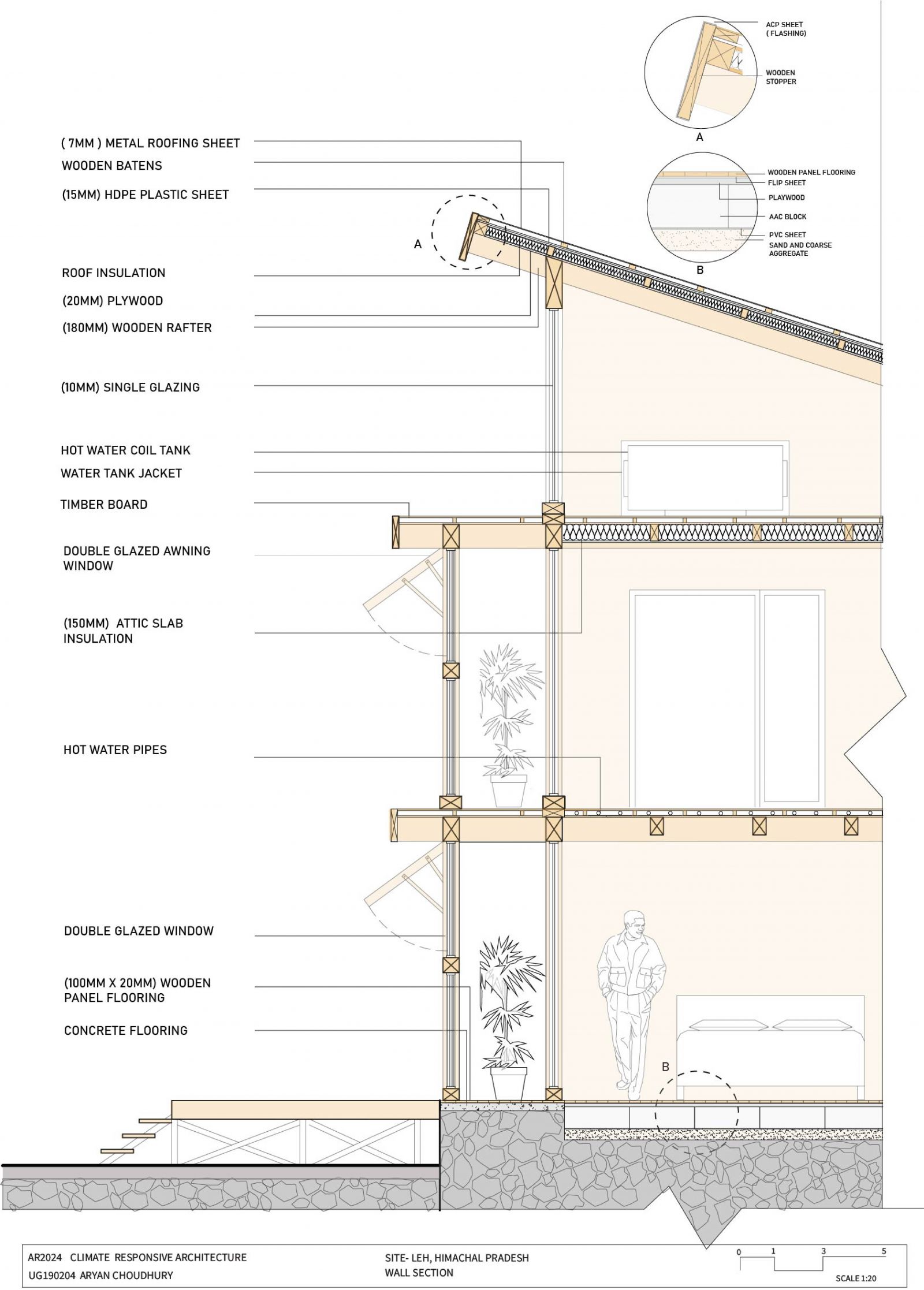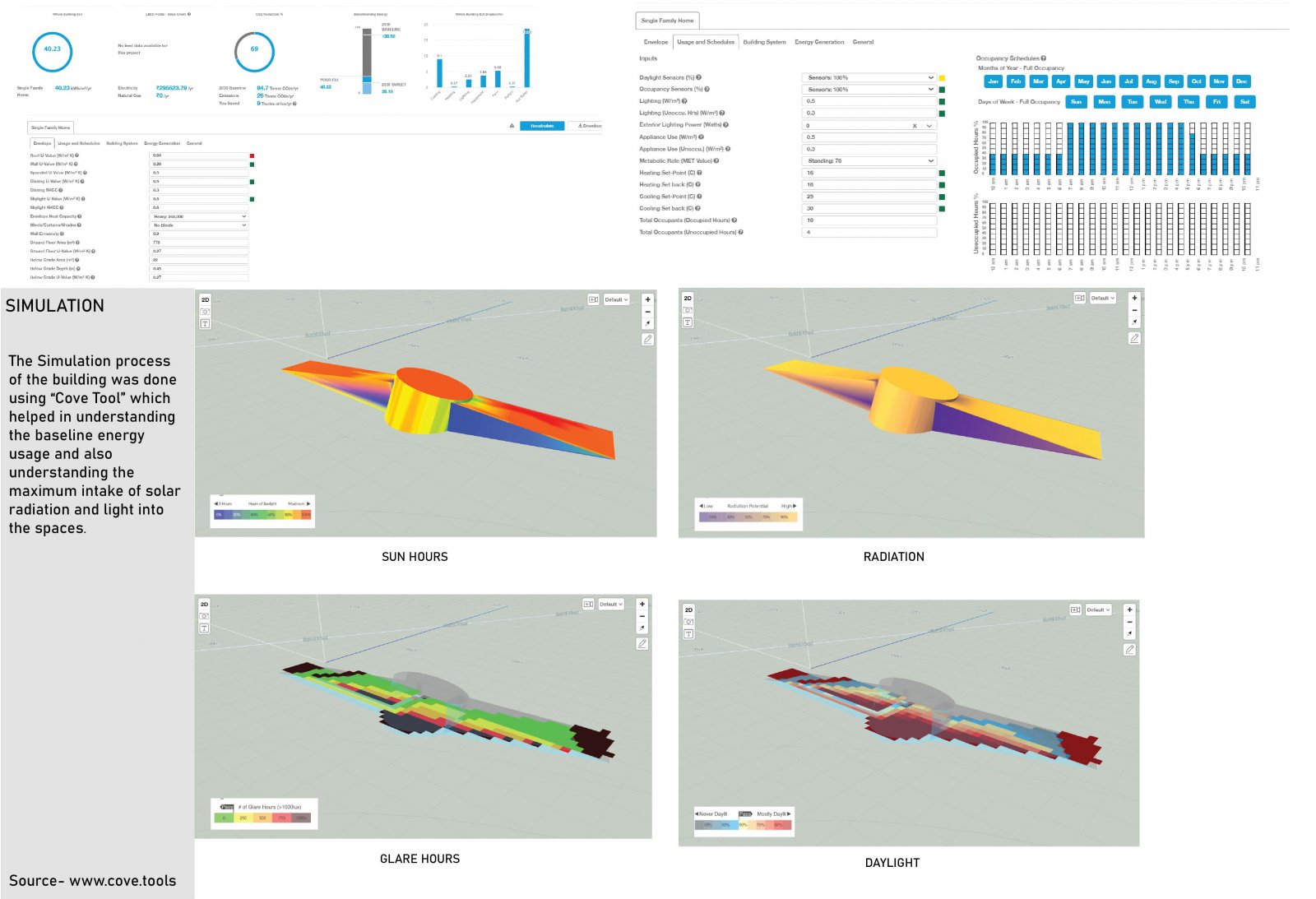Your browser is out-of-date!
For a richer surfing experience on our website, please update your browser. Update my browser now!
For a richer surfing experience on our website, please update your browser. Update my browser now!
The project brief was to design a house for an architect and his family. Also the addition of studio and working space. The main idea of the design was to create two separate blocks of residence and the architect's studio. The idea of having a circular atrium space in between the two blocks that trap in the heat during the daytime keeps the spaces warmer and comfortable to use. The entire building orientation and fenestrations have been decided and designed according to the climatic conditions of Leh.
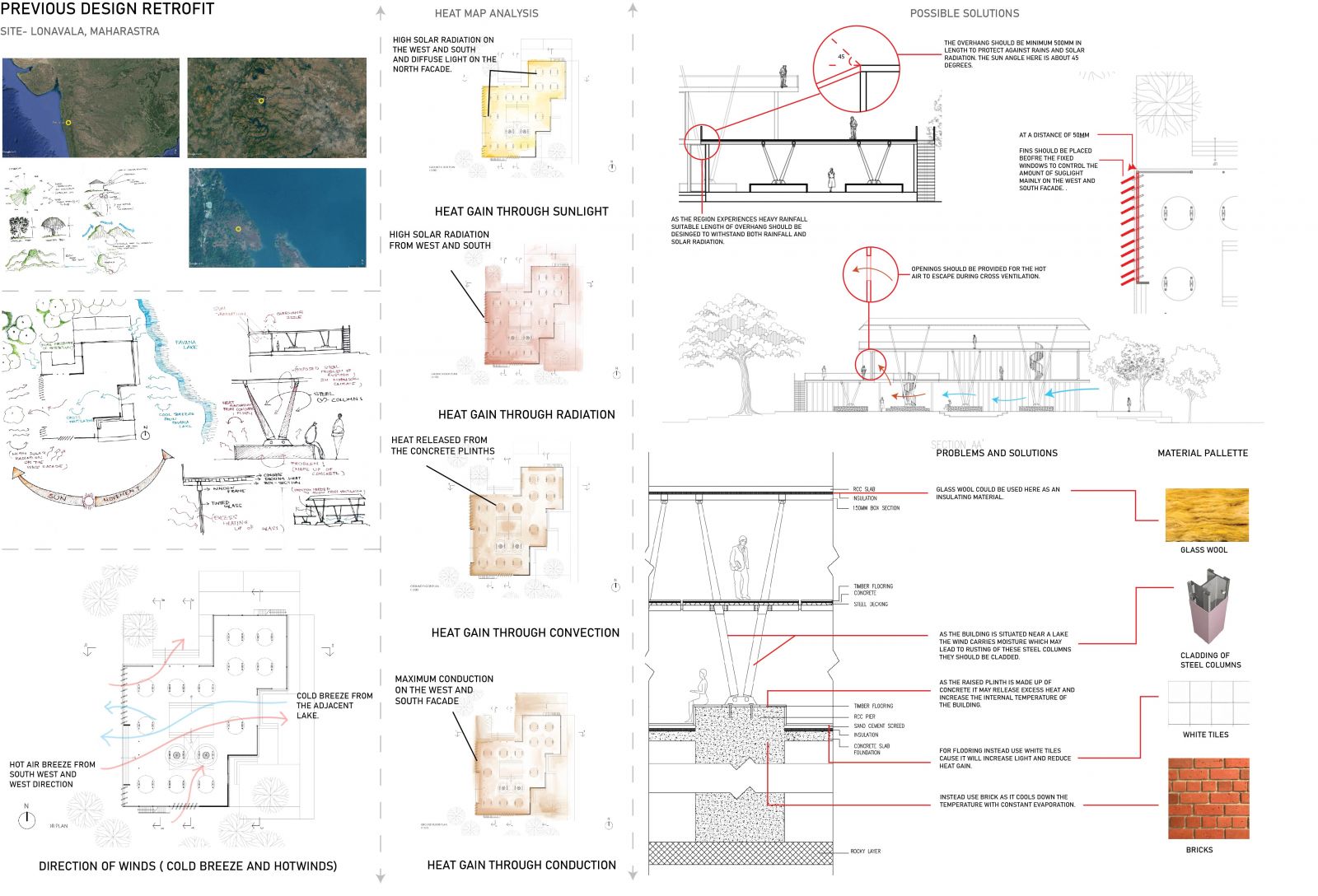
.jpg)
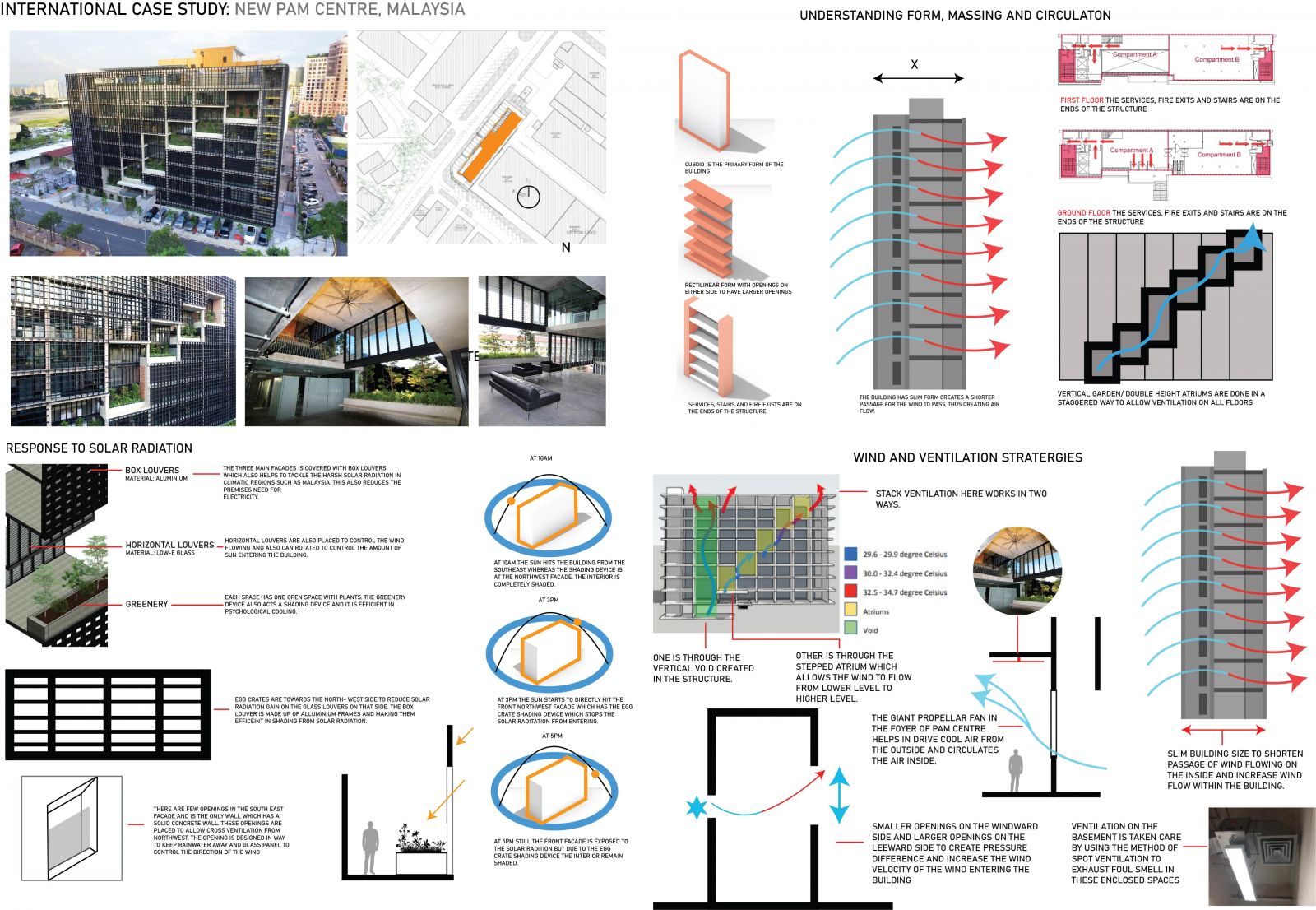
.jpg)
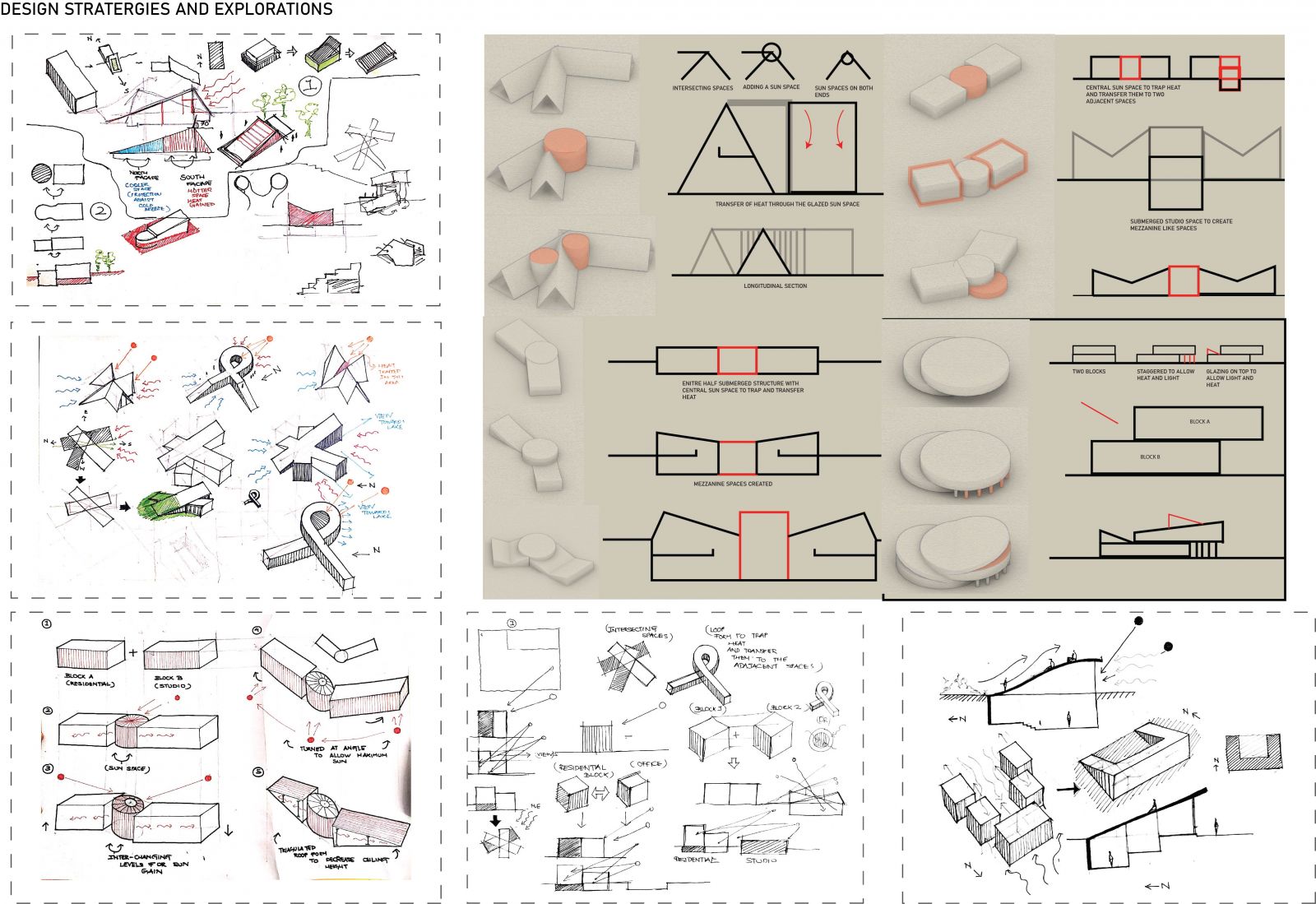
.jpg)
