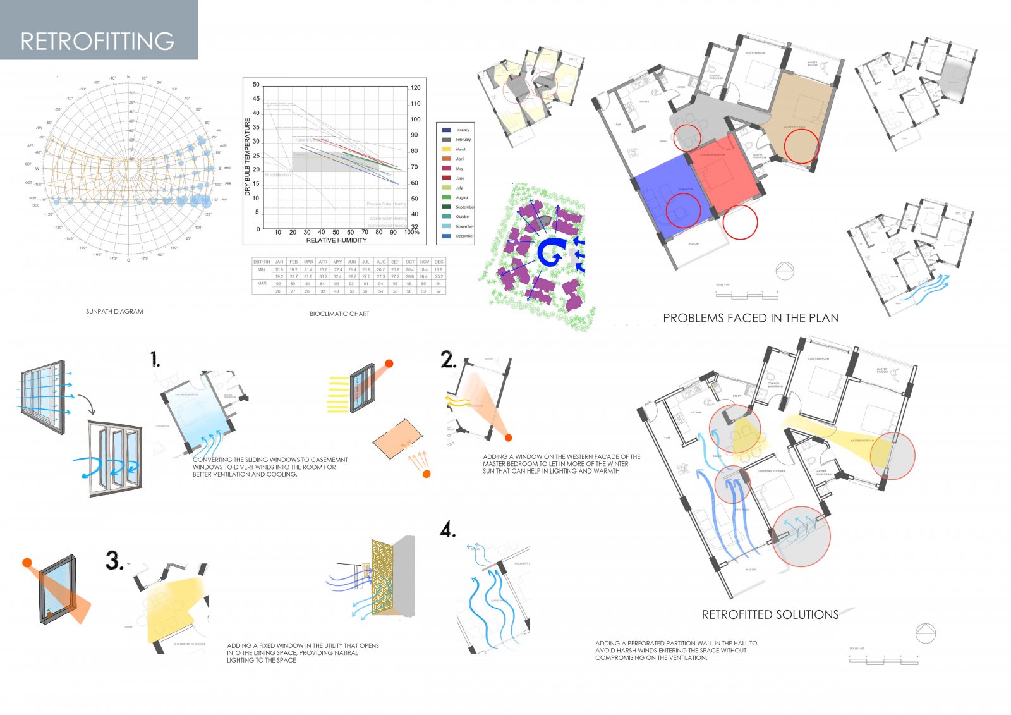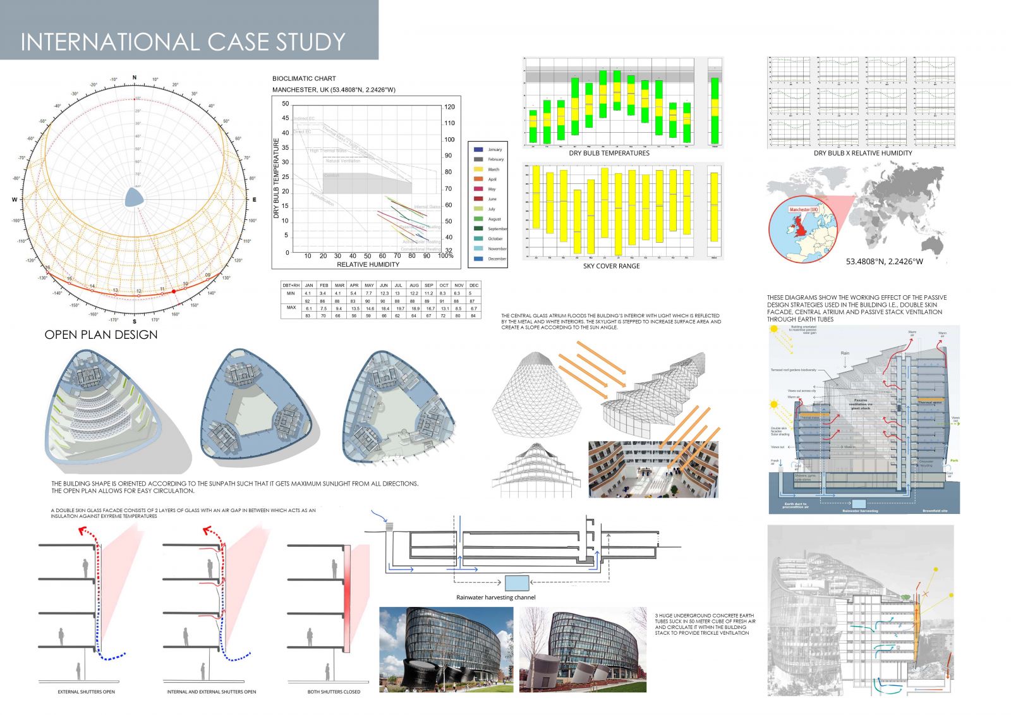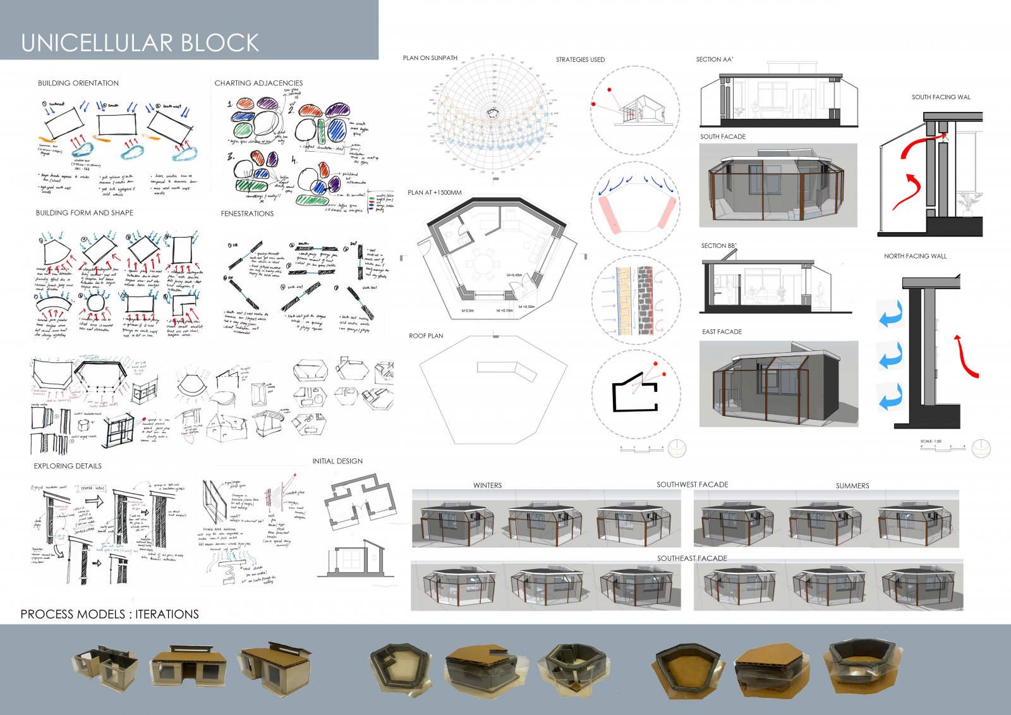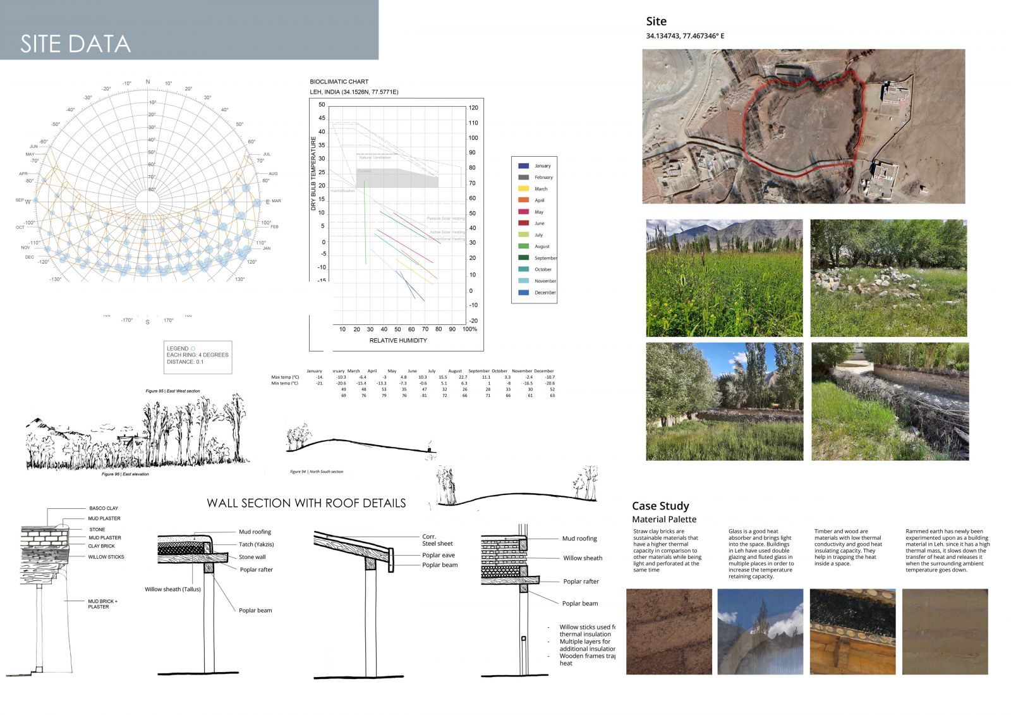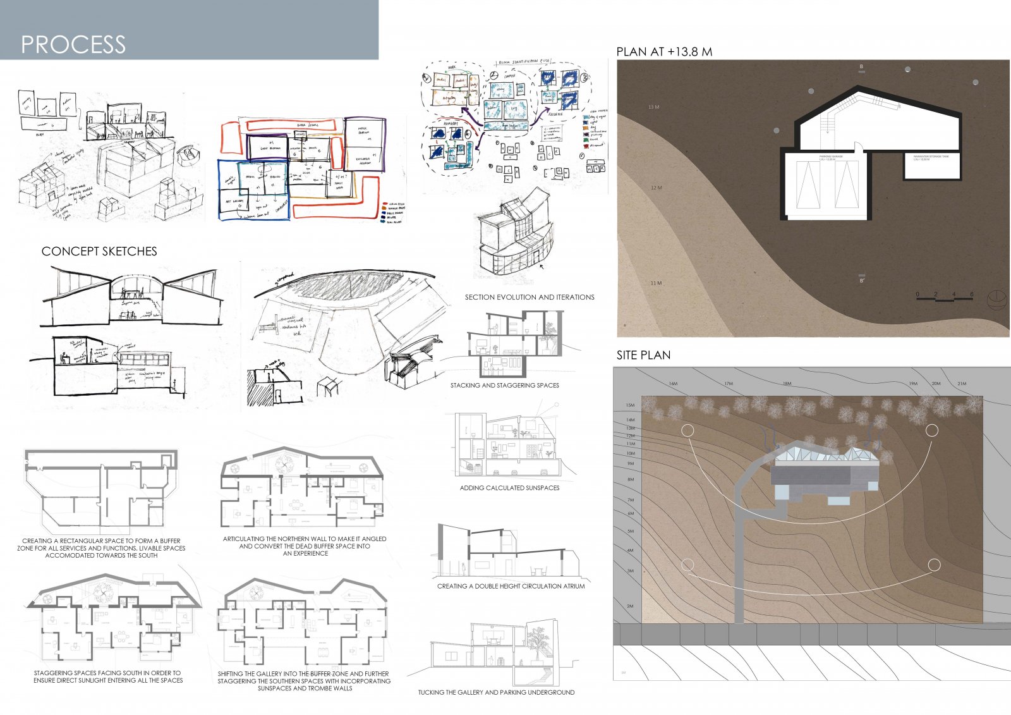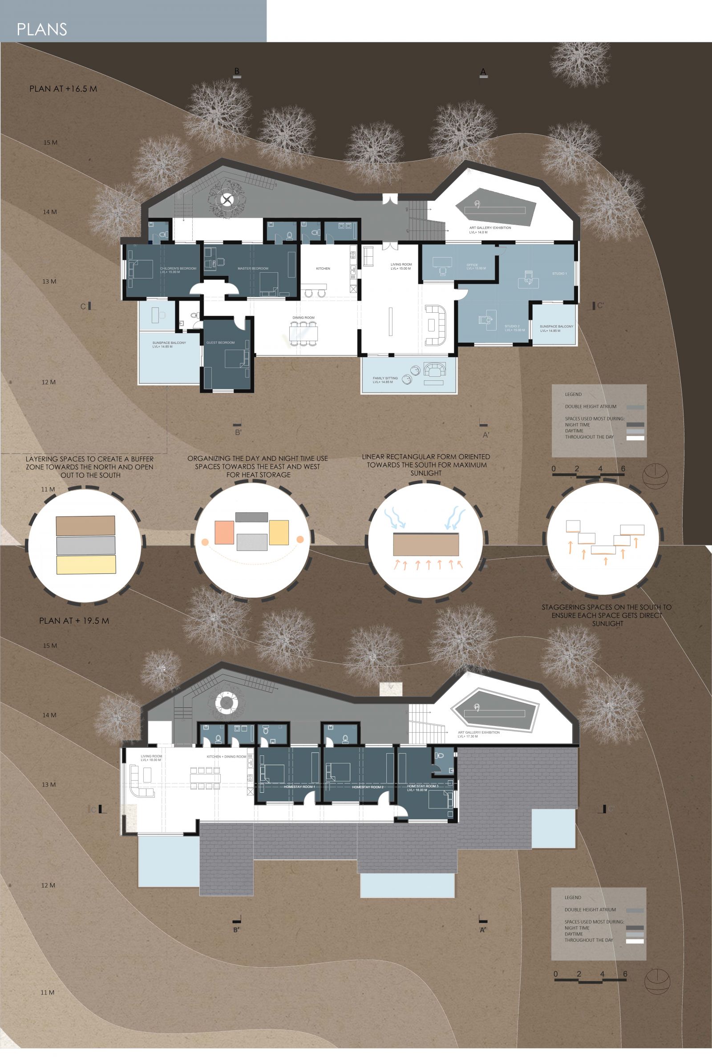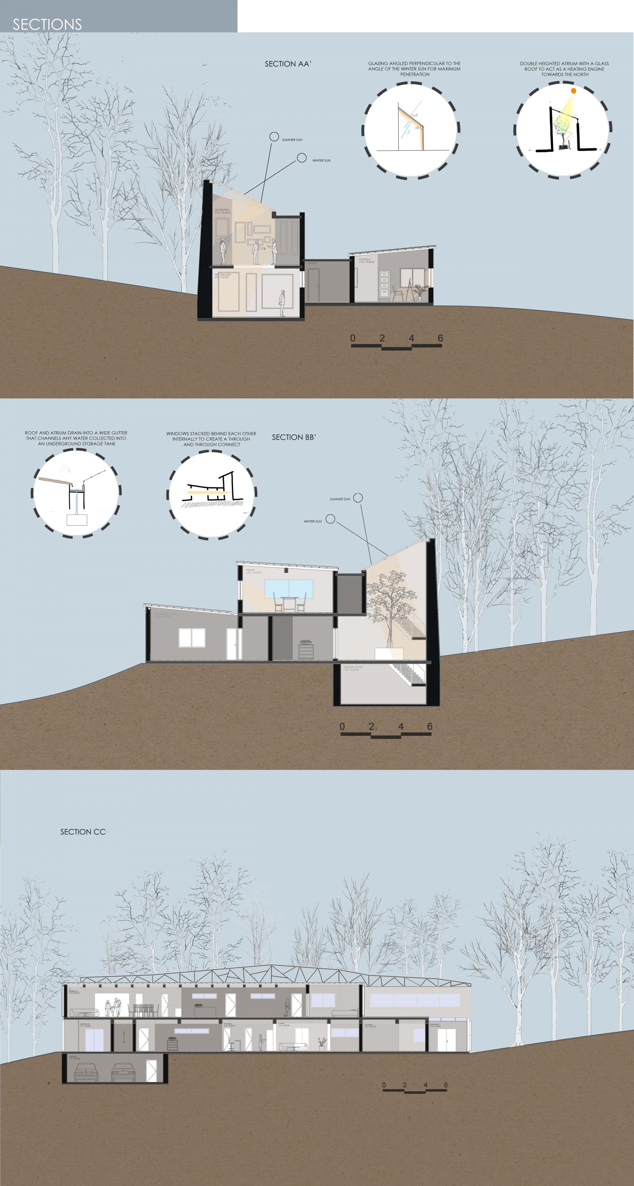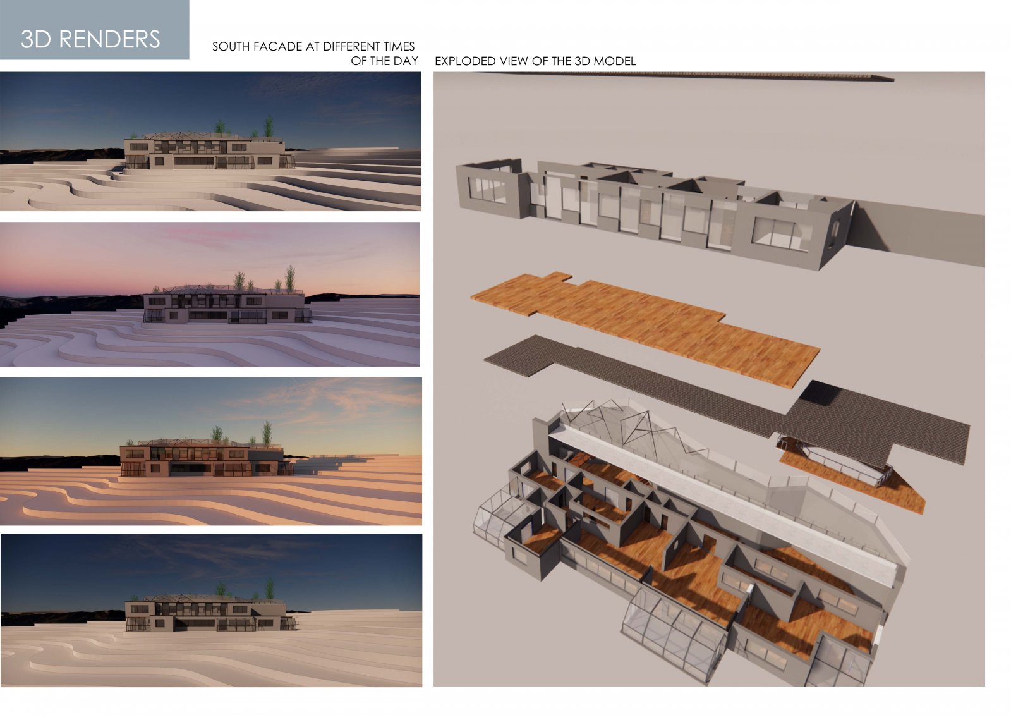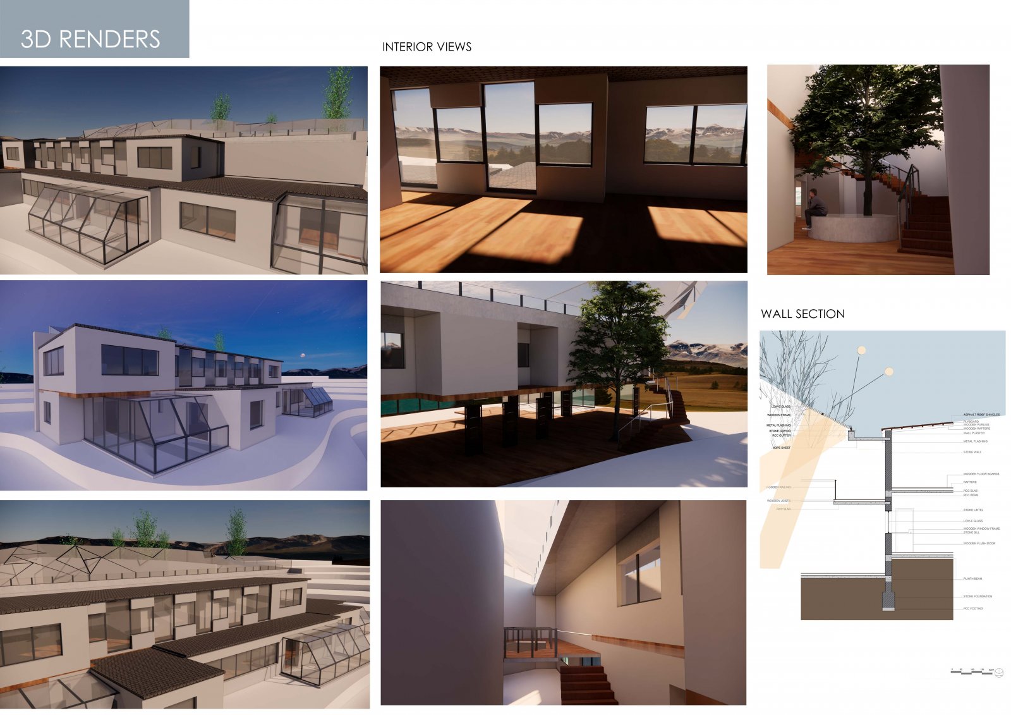Your browser is out-of-date!
For a richer surfing experience on our website, please update your browser. Update my browser now!
For a richer surfing experience on our website, please update your browser. Update my browser now!
The studio aimed at designing consciously in order to achieve buildings that are responsive to their surrounding climate while also being sustainable. The site provided had a cold and sunny climate and demanded for a building that could retain internal temperatures as well as absorb radiation in order to keep the spaces warm. The program brief required us to design a residential building for a painter's family which included their working studios, an exhibition space and homestay facilities. The building was designed keeping in mind and using the various strategies that could help in solar passive heating.
View Additional Work