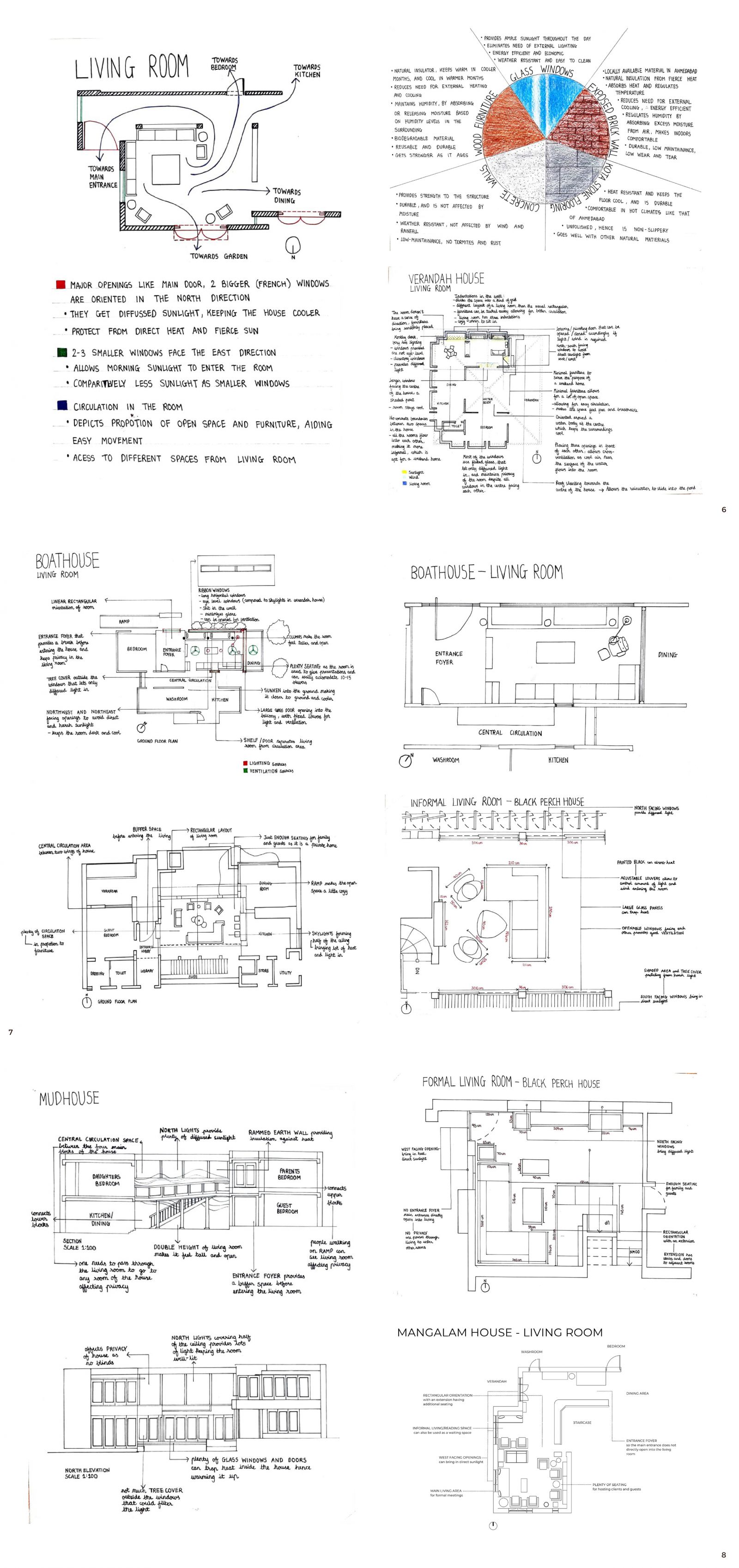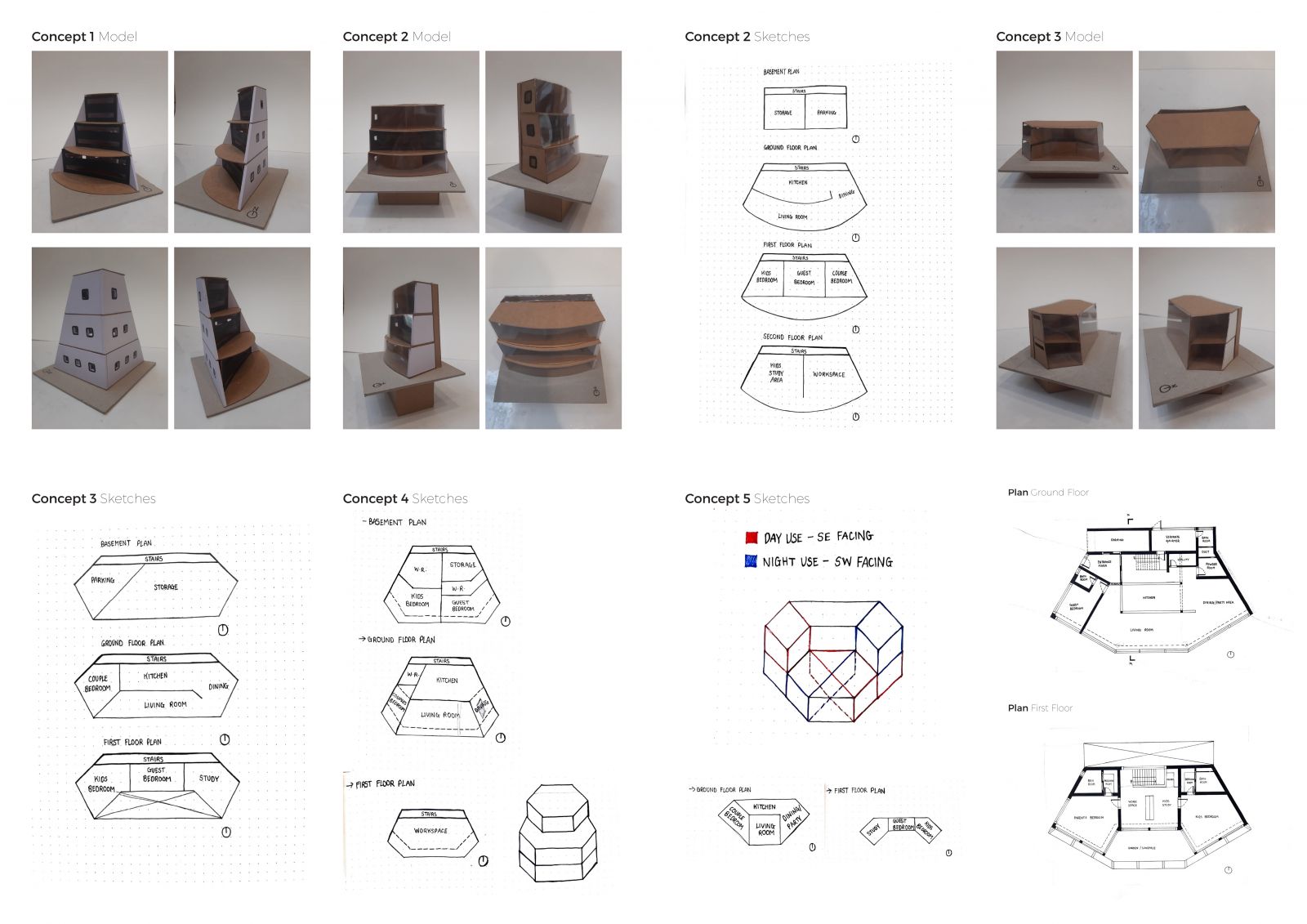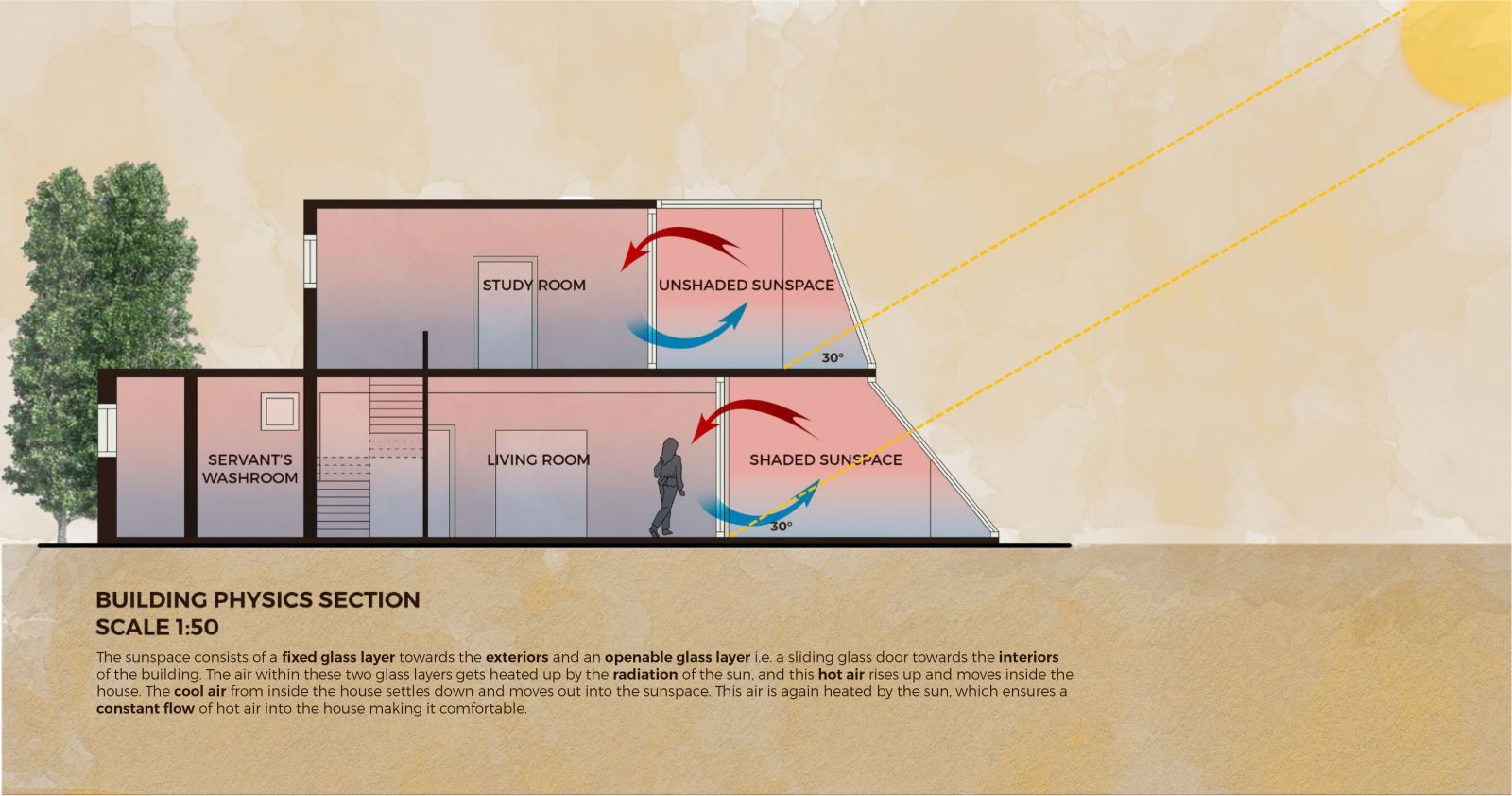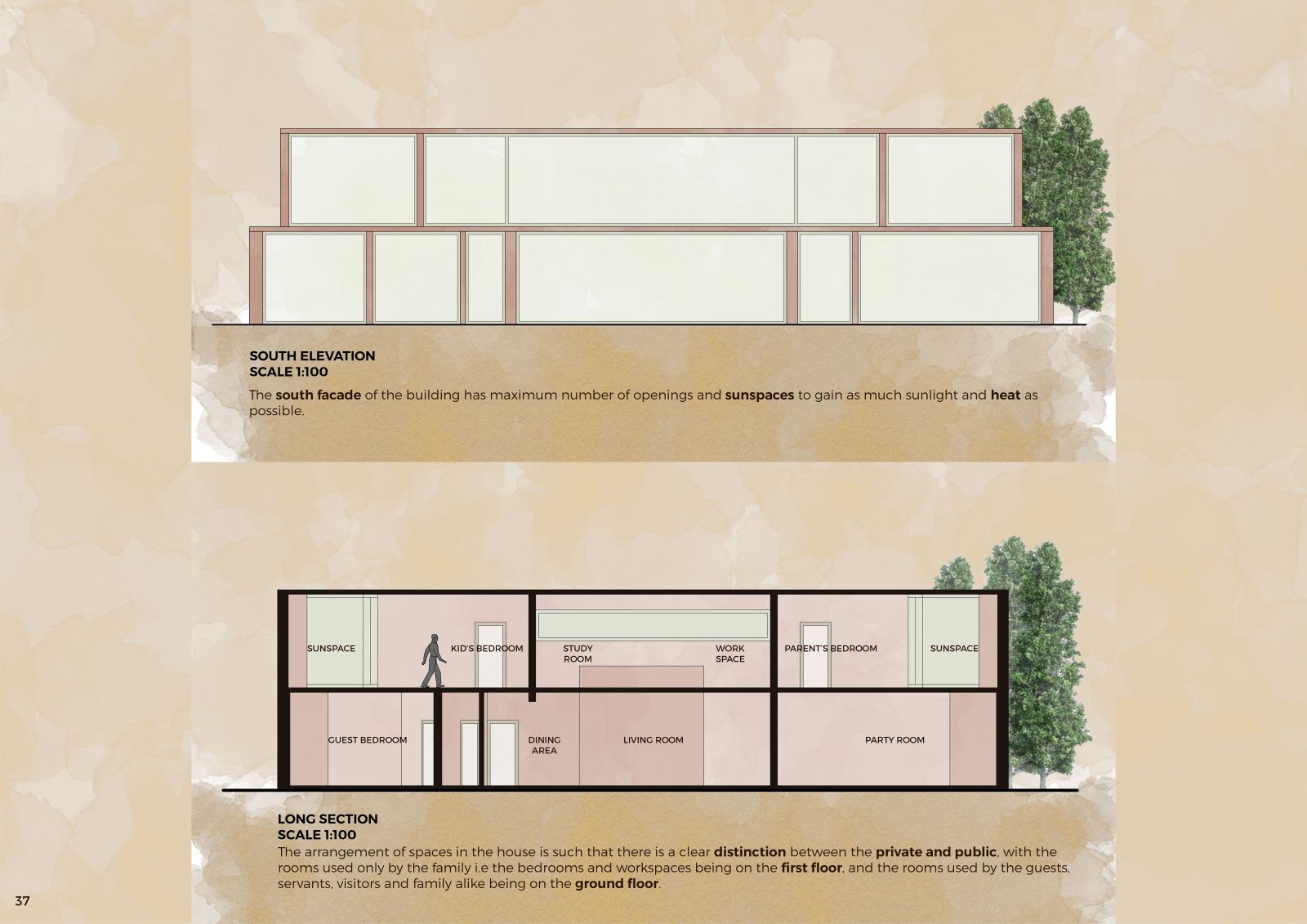Your browser is out-of-date!
For a richer surfing experience on our website, please update your browser. Update my browser now!
For a richer surfing experience on our website, please update your browser. Update my browser now!
Leh, being a cold desert, has a harsh climate with temperatures dropping below zero in winter and low precipitation and humidity. LeHaven is designed to provide a comfortable and warm place for a family of four, consisting of parents who are writers and their two children to live and work in the cold and dry climate of Leh. This is achieved by the south-facing orientation of the house, the use of passive heating techniques like sunspaces, both shaded and unshaded in the form of balconies, kitchen gardens, and terraces, thermal mass in the walls, and buffer spaces near the openings.
View Additional Work








