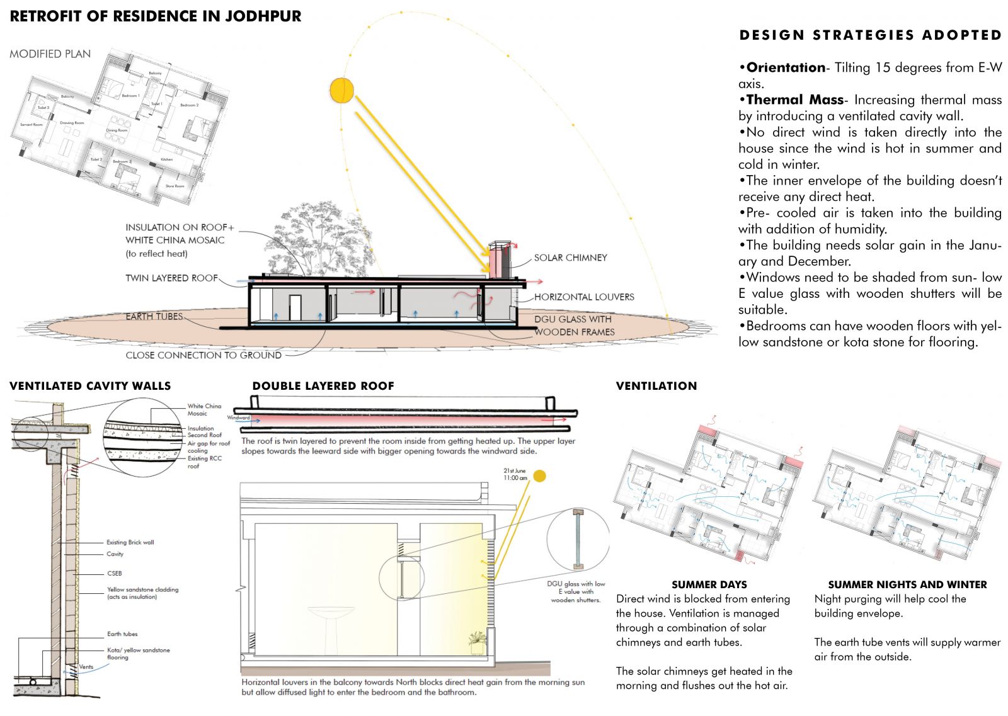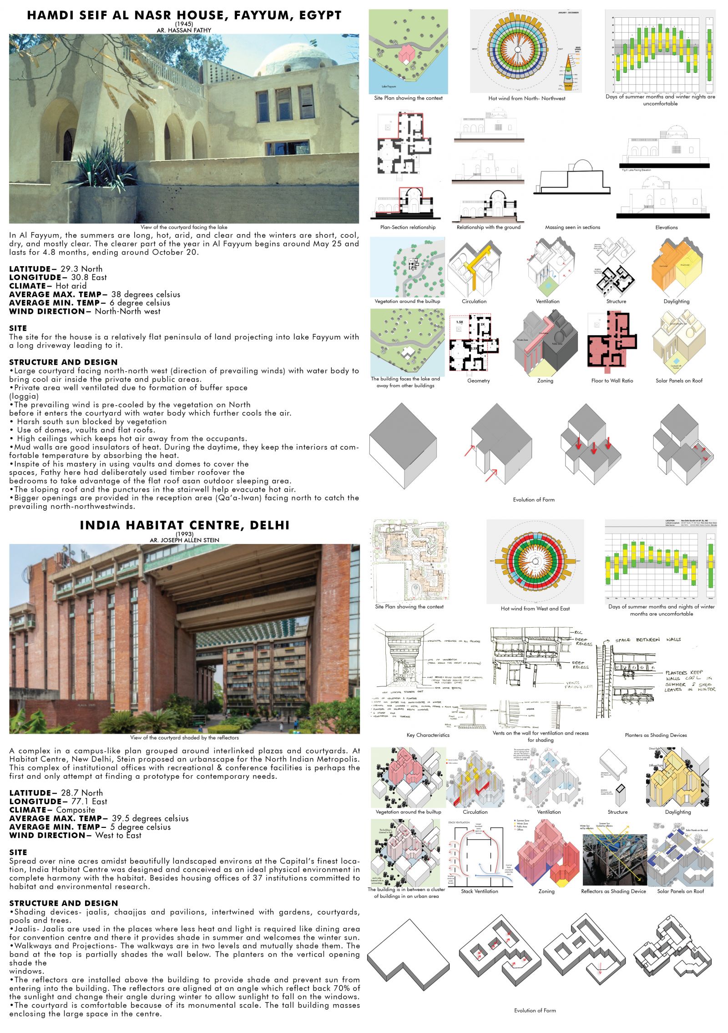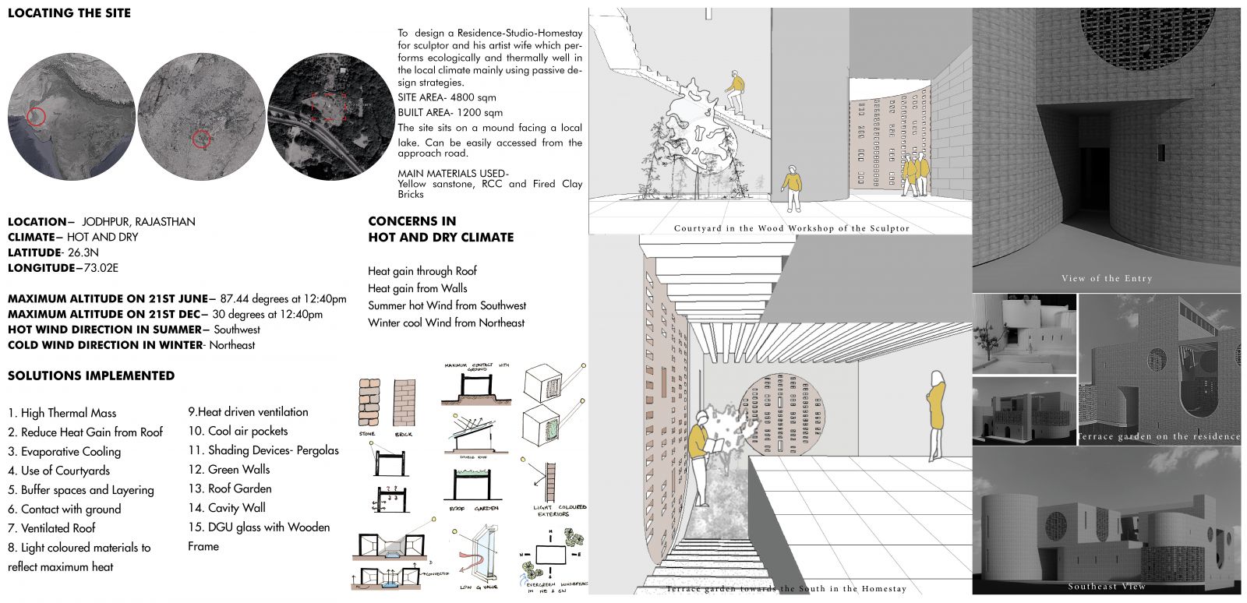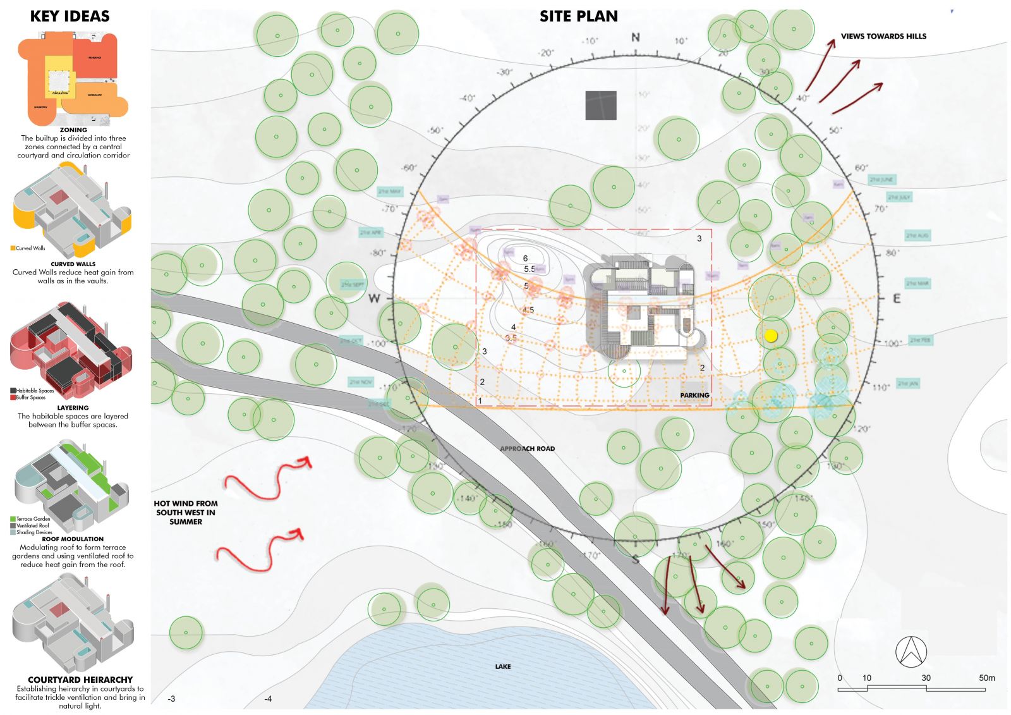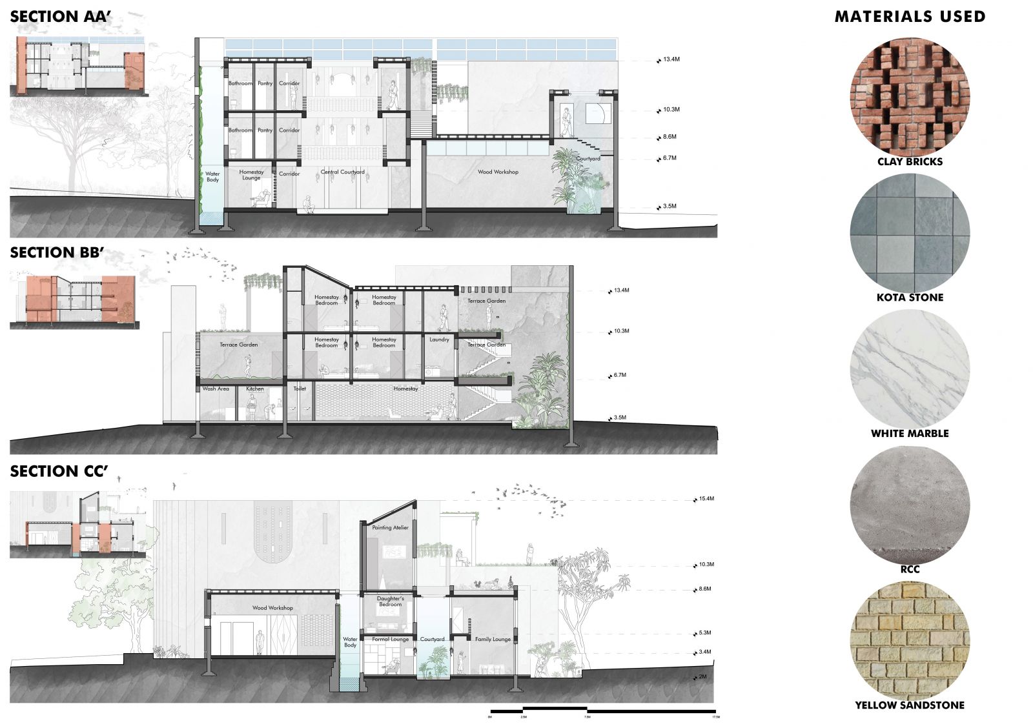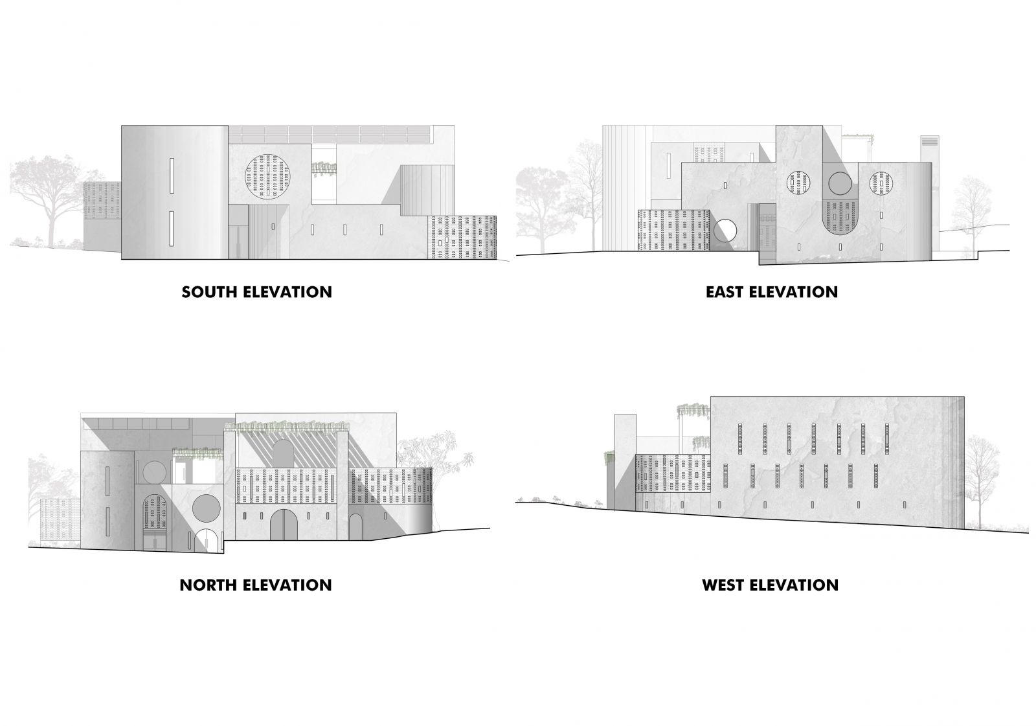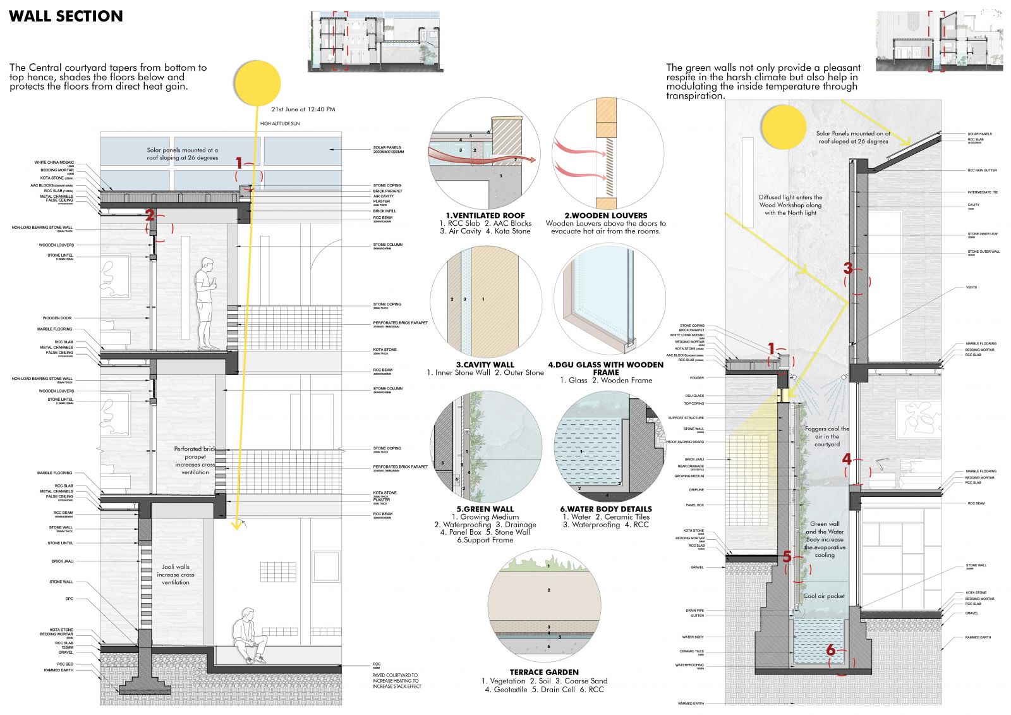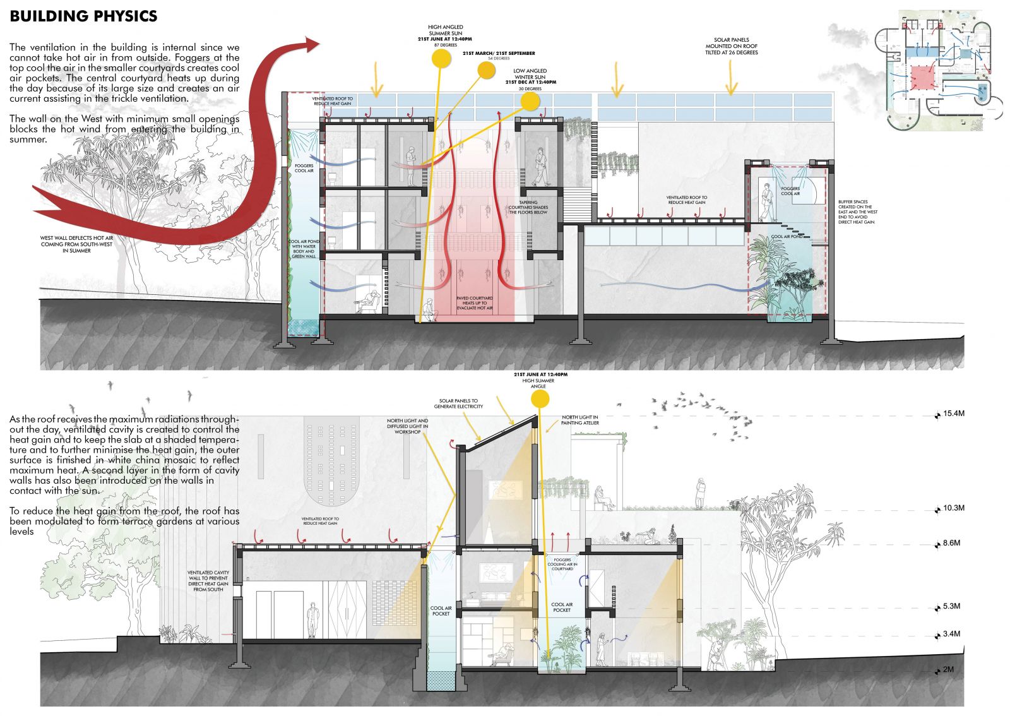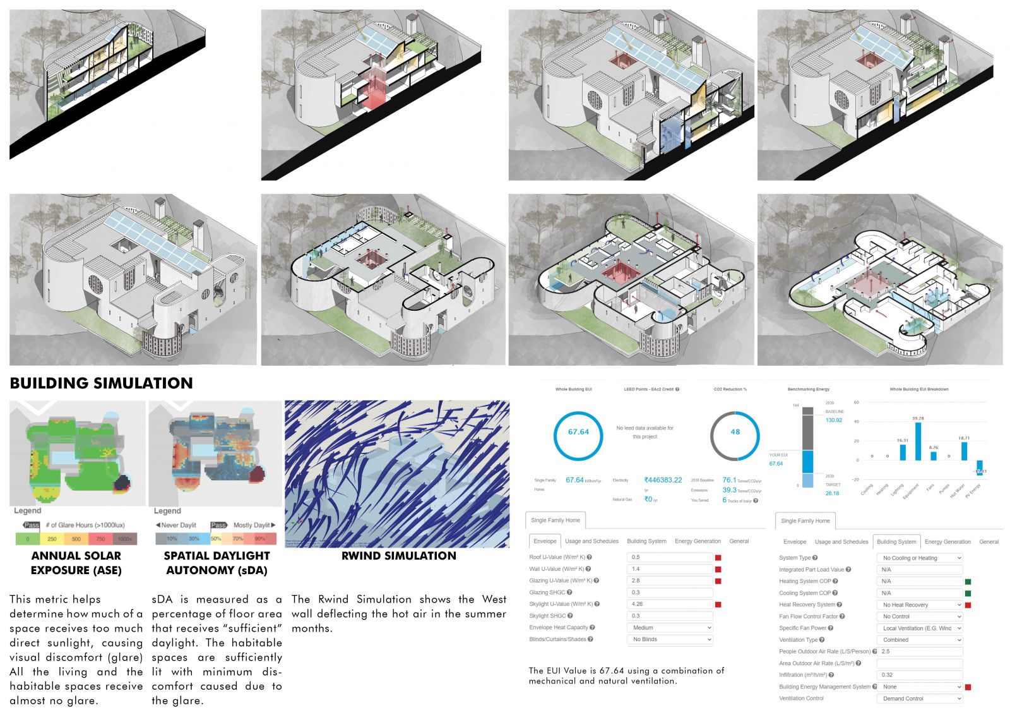Your browser is out-of-date!
For a richer surfing experience on our website, please update your browser. Update my browser now!
For a richer surfing experience on our website, please update your browser. Update my browser now!
The main concern in Jodhpur is to control the heat gain during the hot and dry summer which is achieved by zoning, layering and creating buffer spaces, a learning from the local architecture. The building is internally ventilated by establishing a hierarchy in the courtyards The curved walls, apart from creating an architectural language, also reduce the heat gain. As the roof receives the maximum radiations throughout the day, it has been modulated to form terrace gardens and ventilated roofs to control the heat gain. The green walls modulate the temperature inside through transpiration and maintain the thermal comfort.
