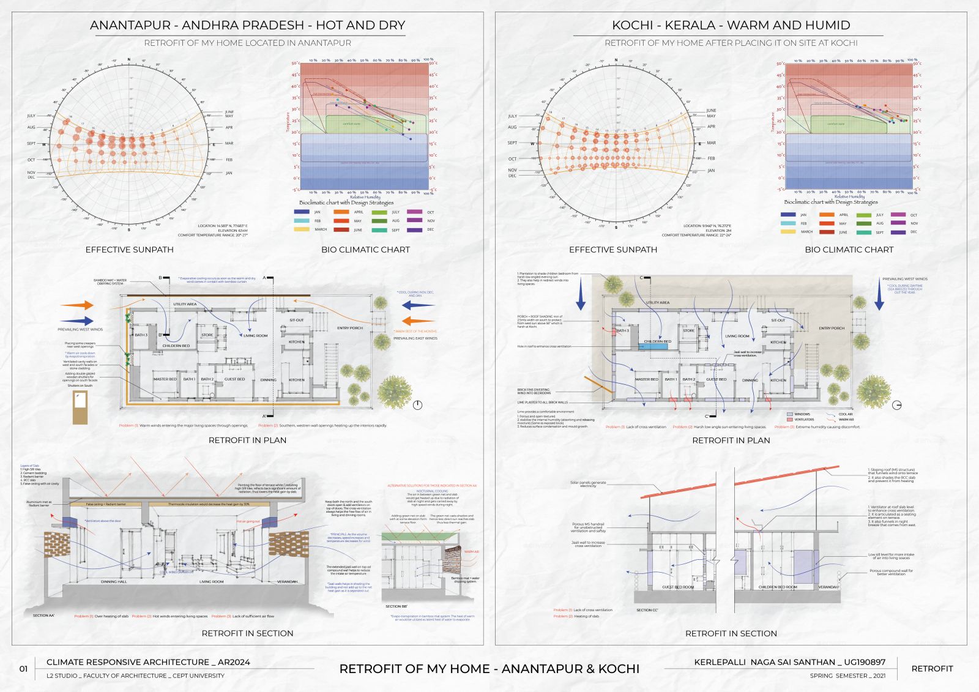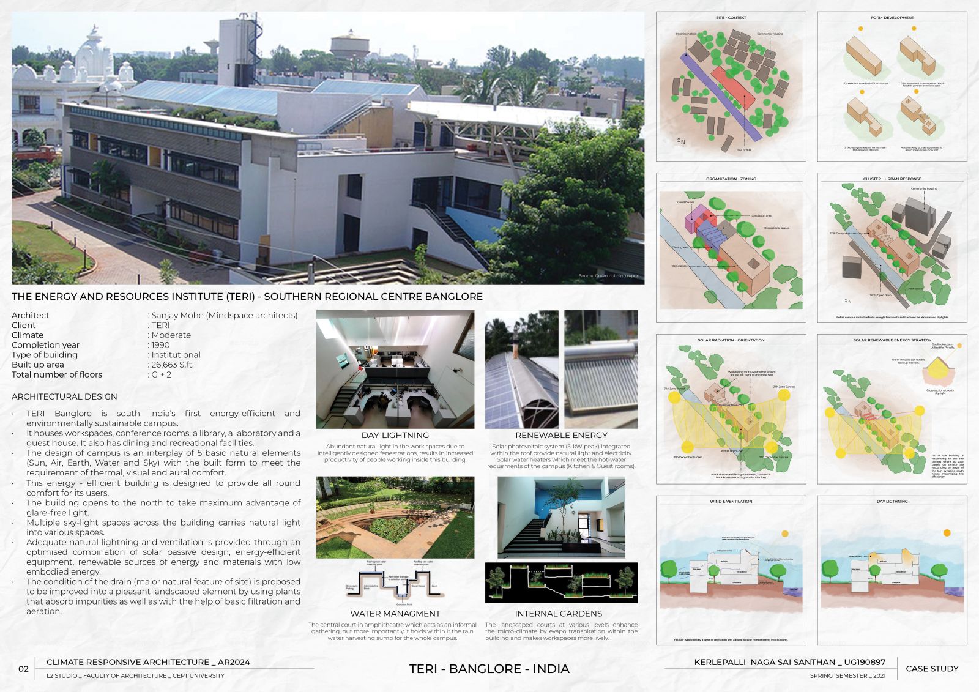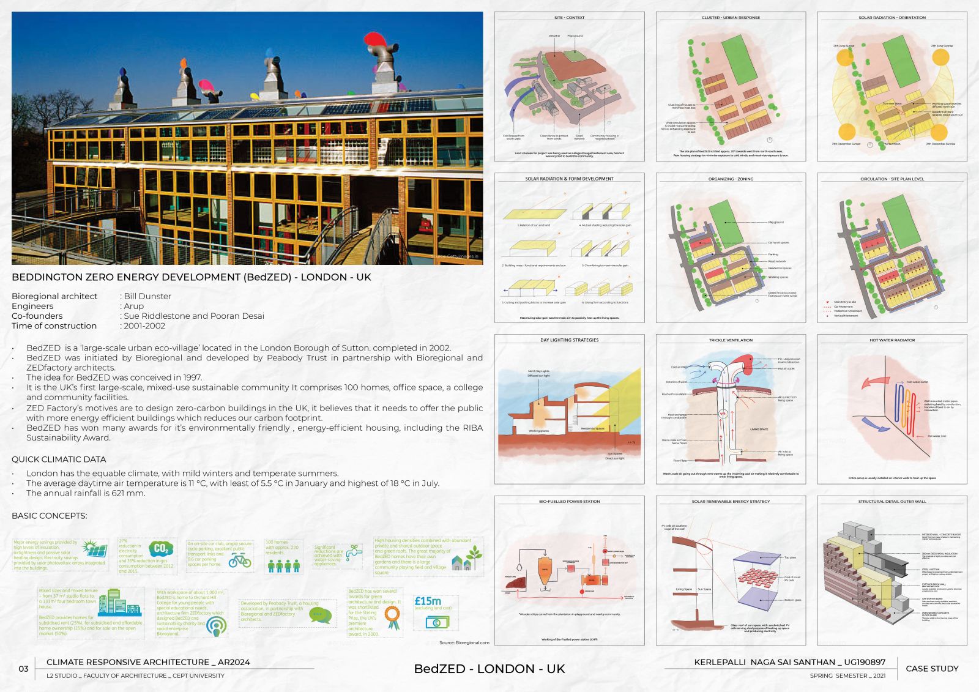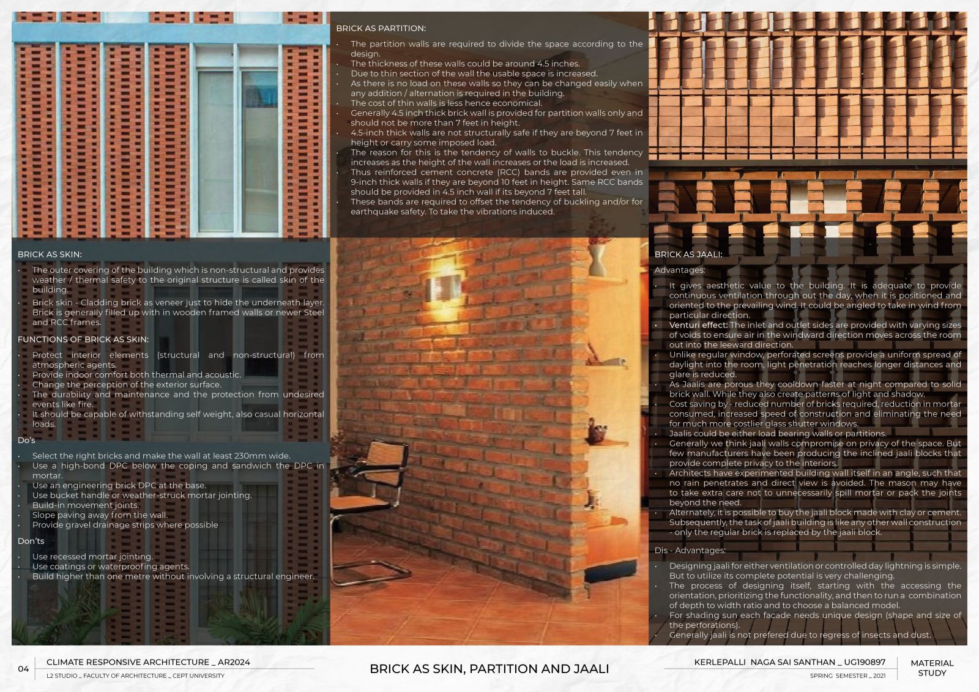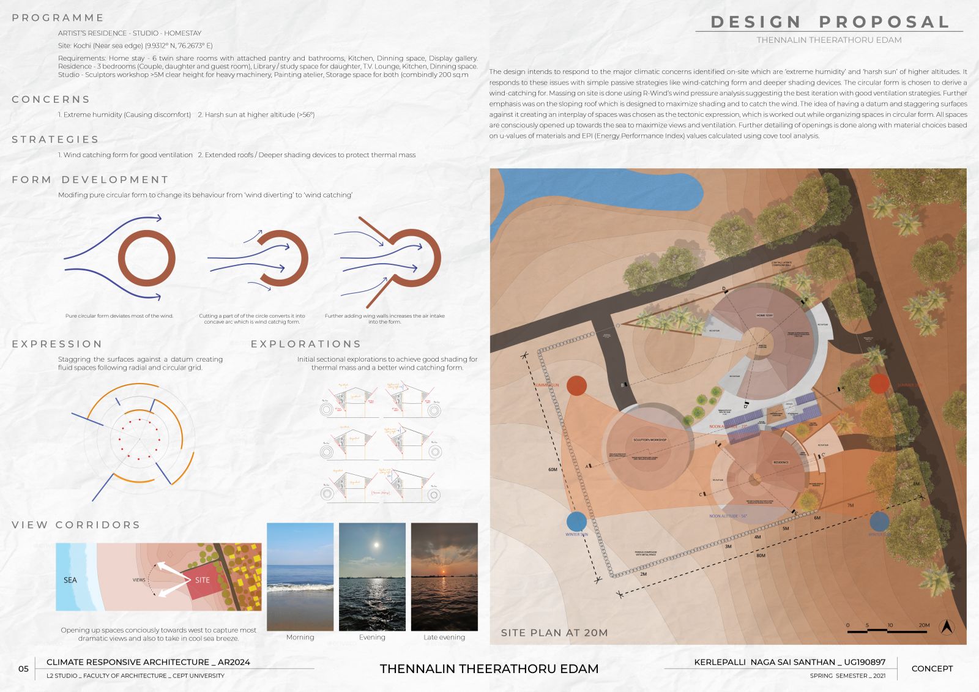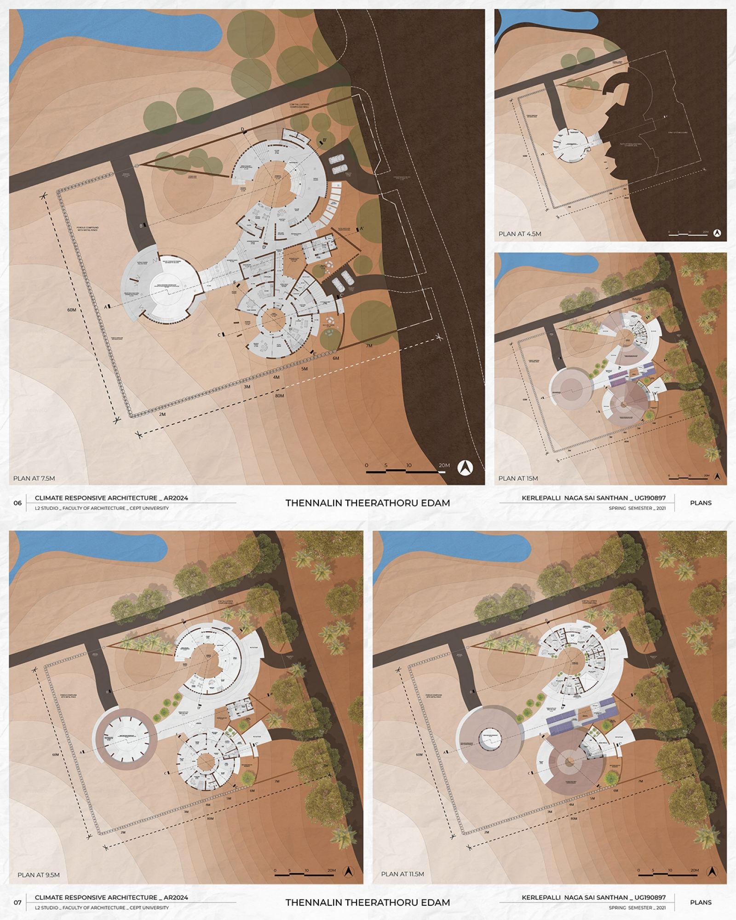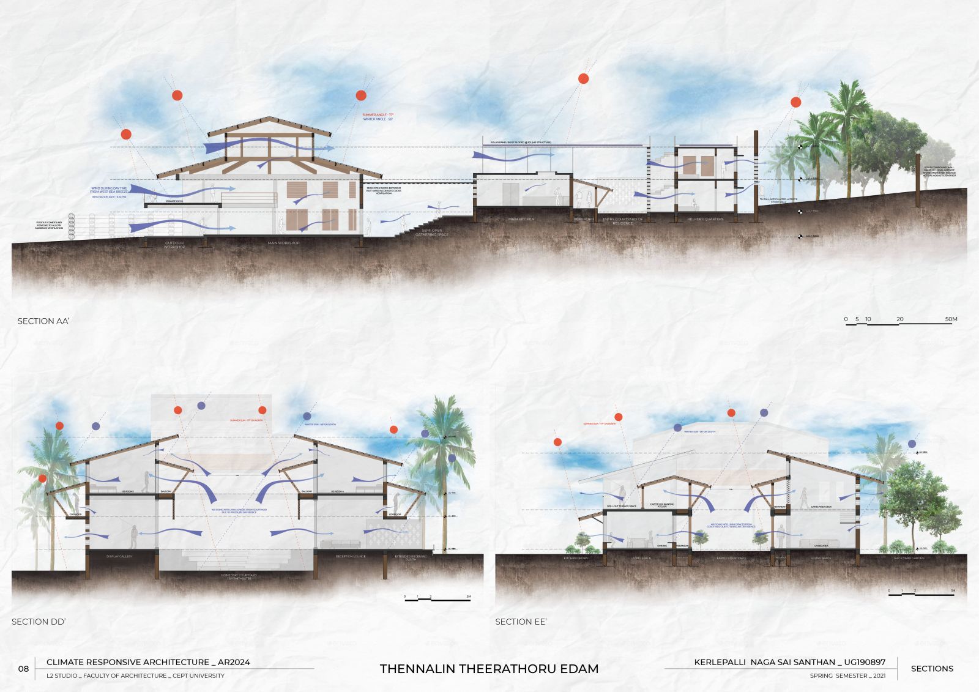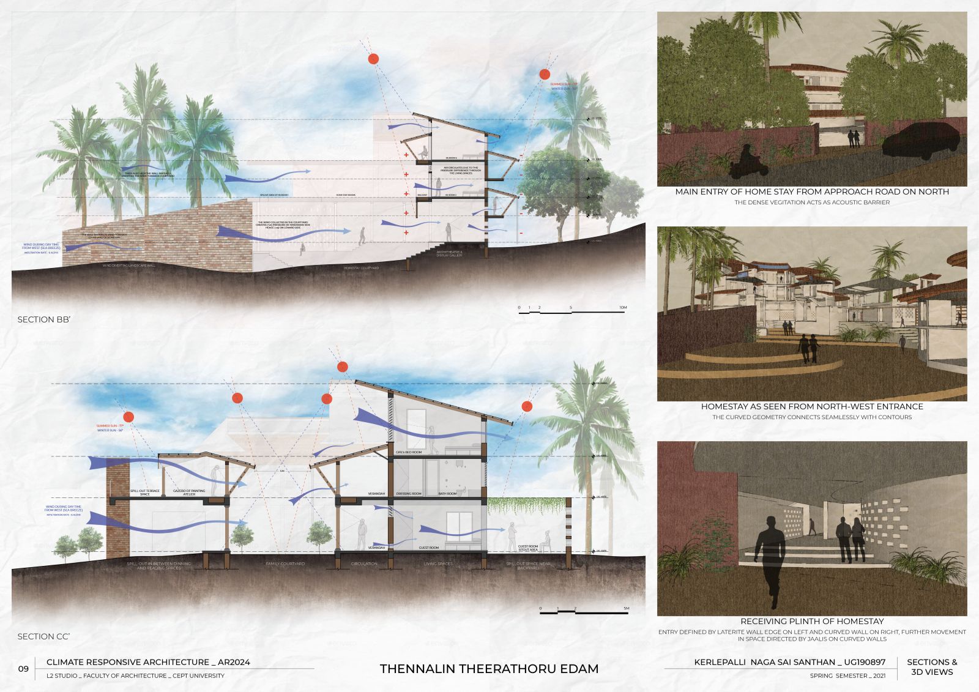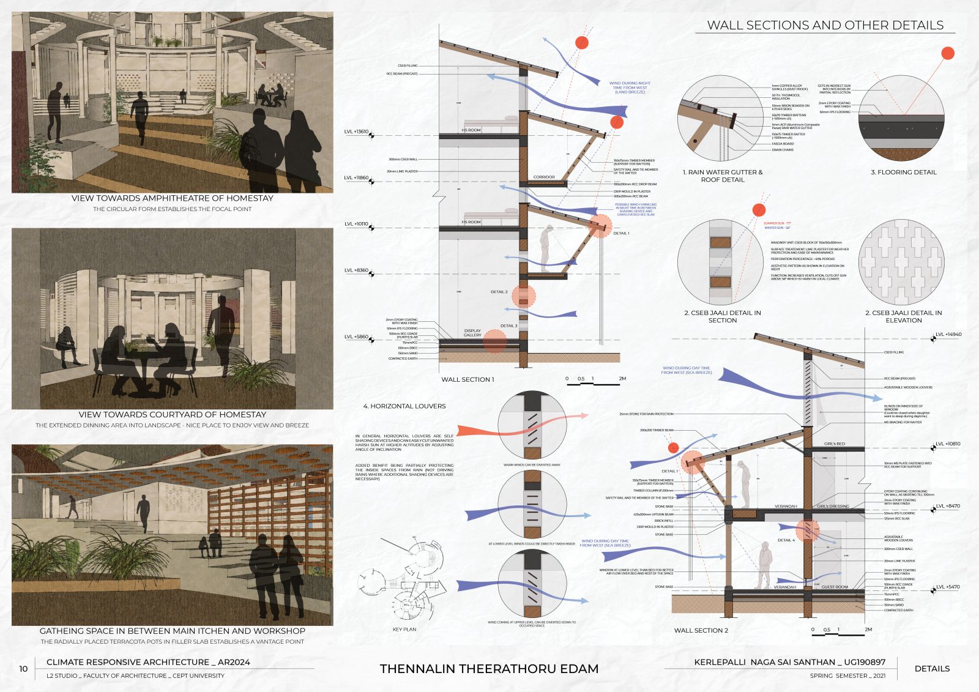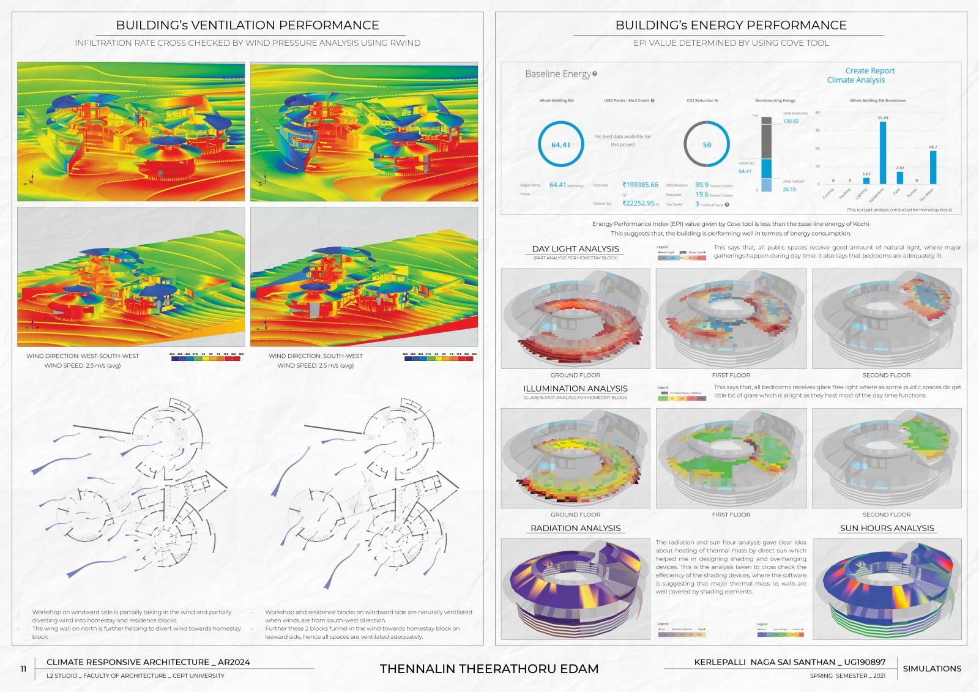Your browser is out-of-date!
For a richer surfing experience on our website, please update your browser. Update my browser now!
For a richer surfing experience on our website, please update your browser. Update my browser now!
The design of the artist's residence, studio, and homestay at Kochi intends to respond to the major climatic concerns identified on-site which are 'extreme humidity' and 'harsh sun' of higher altitudes. It responds to these issues with simple passive strategies like wind-catching form and deeper shading devices. The circular form is chosen to derive a wind-catching form. Massing on site is done using R-Wind's wind pressure analysis suggesting the best iteration with good ventilation strategies. Further emphasis was on the sloping roof which is designed to maximize shading of the thermal mass and to catch the wind. The idea of having a datum and staggering surfaces against it creating an interplay of spaces was chosen as the tectonic expression, which is worked out while organizing spaces in circular form. All spaces are consciously opened up towards the sea to maximize views and ventilation. Further detailing of openings is done along with material choices based on u-values of materials and EPI (Energy Performance Index) values calculated using cove tool analysis.
View Additional Work