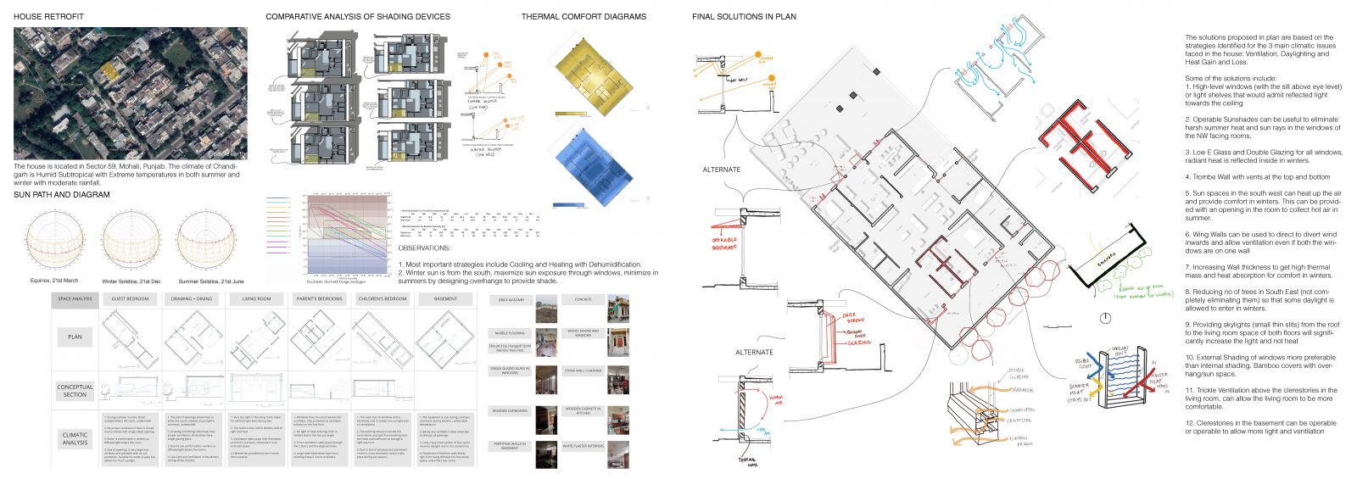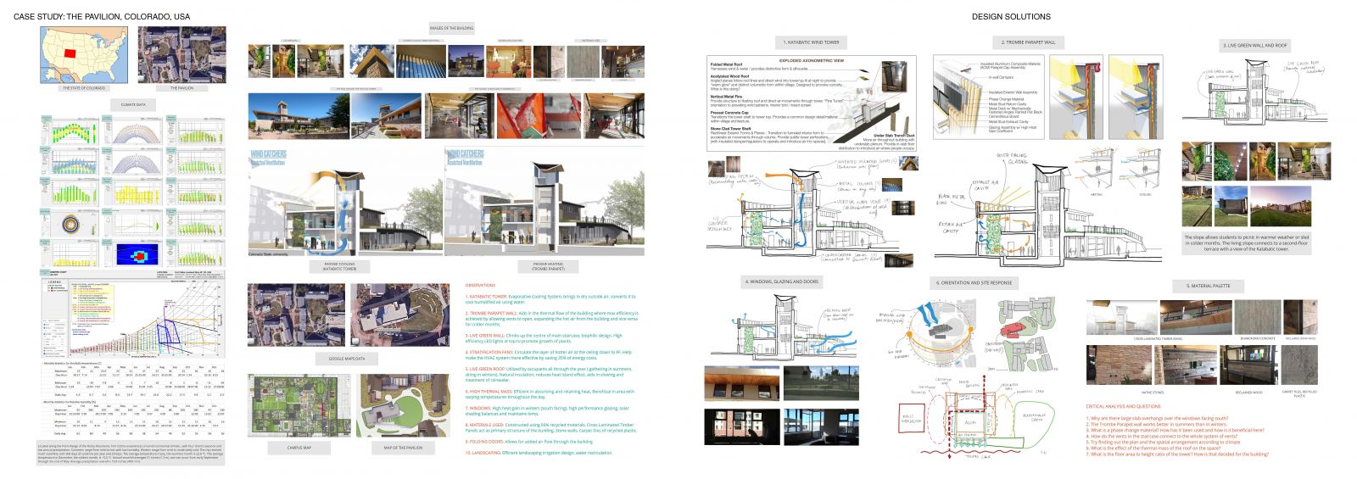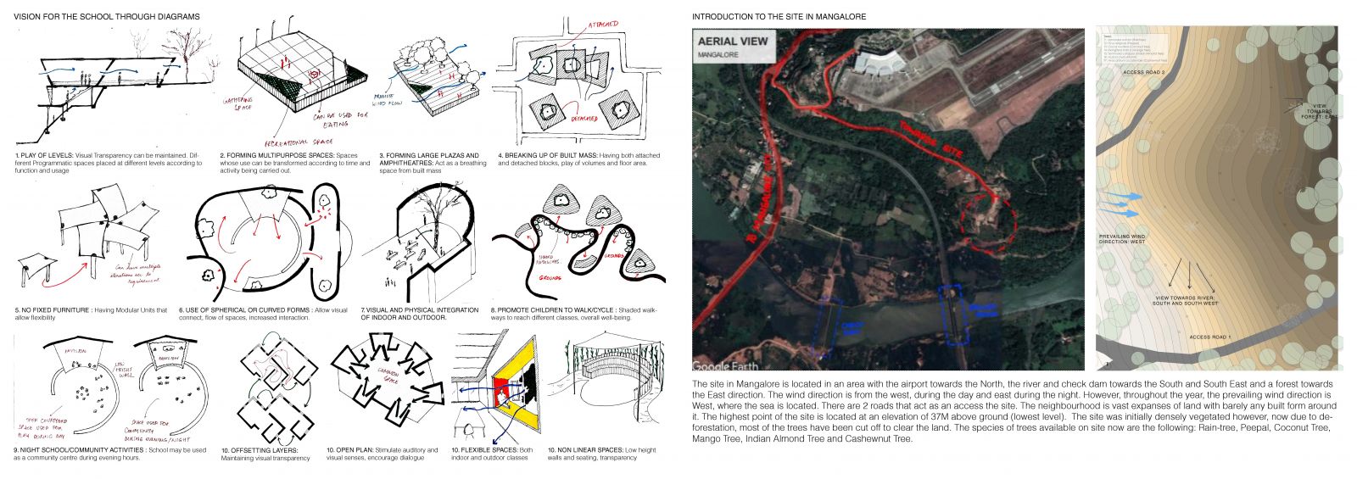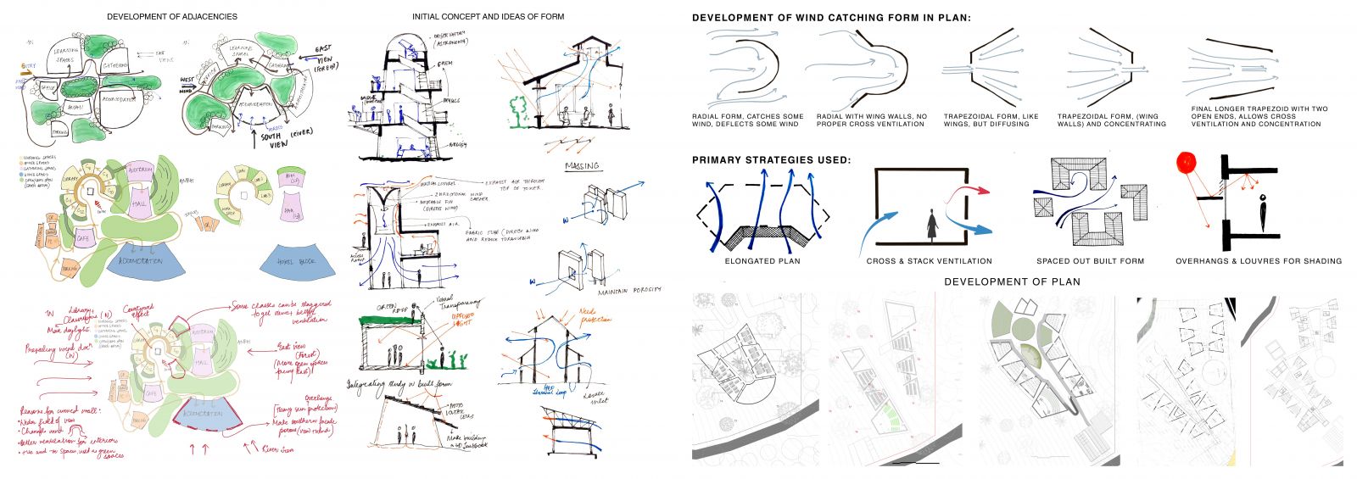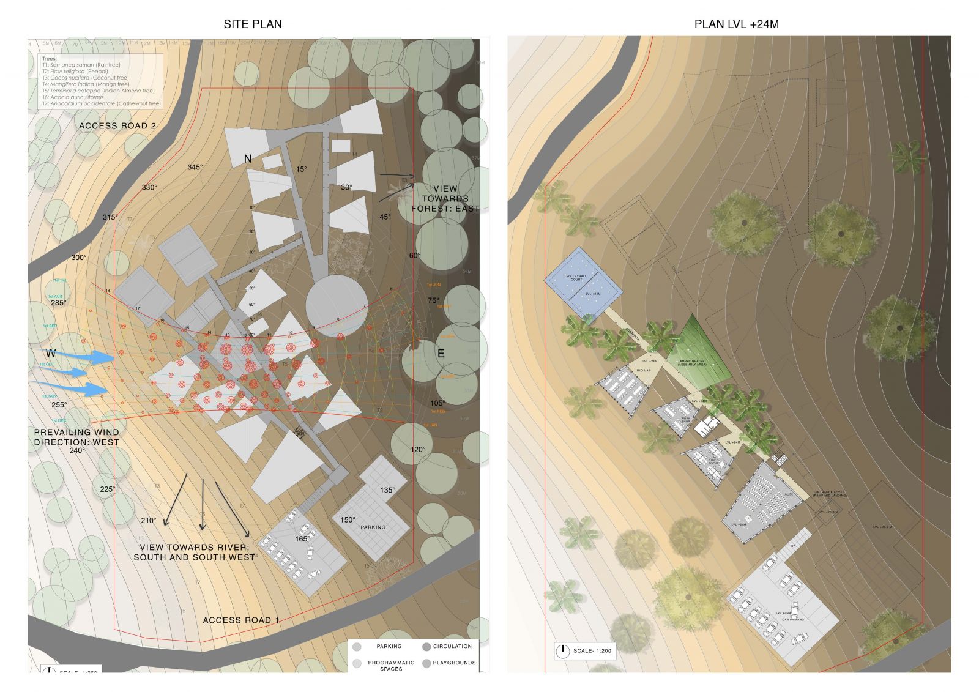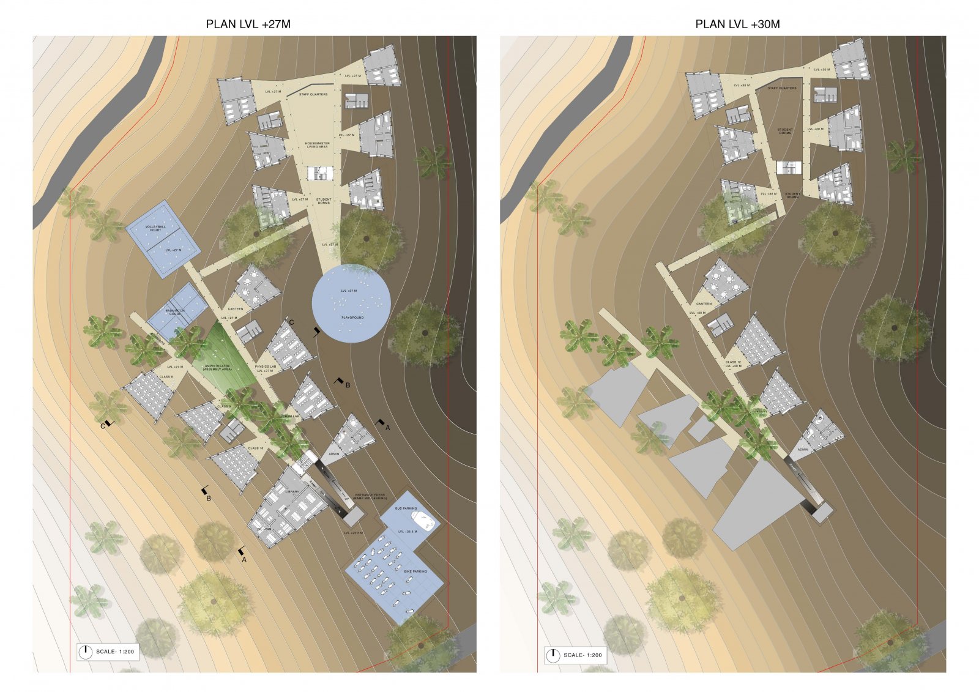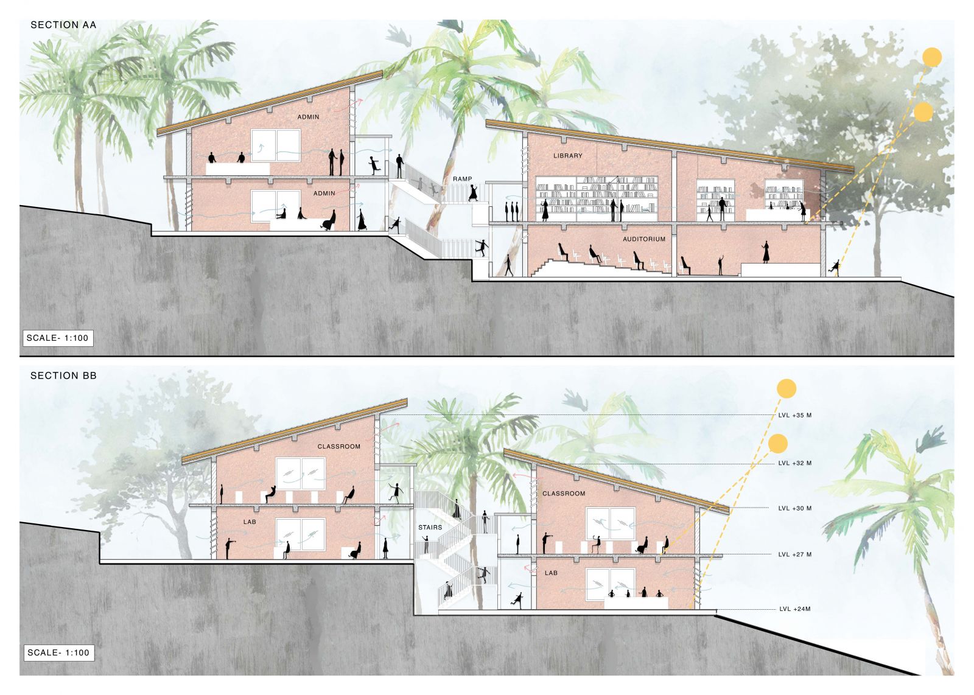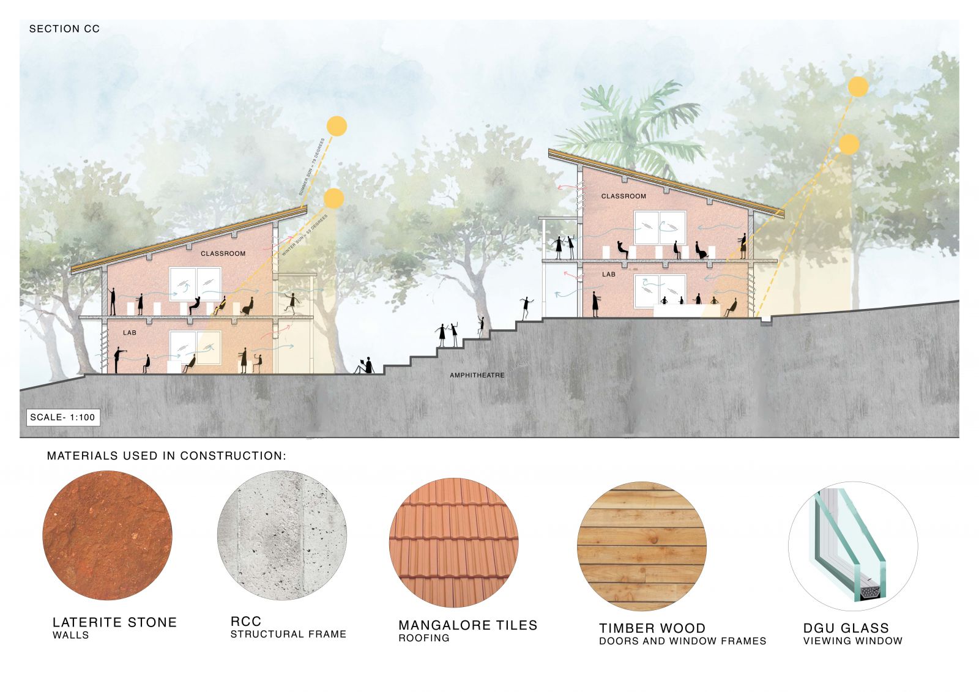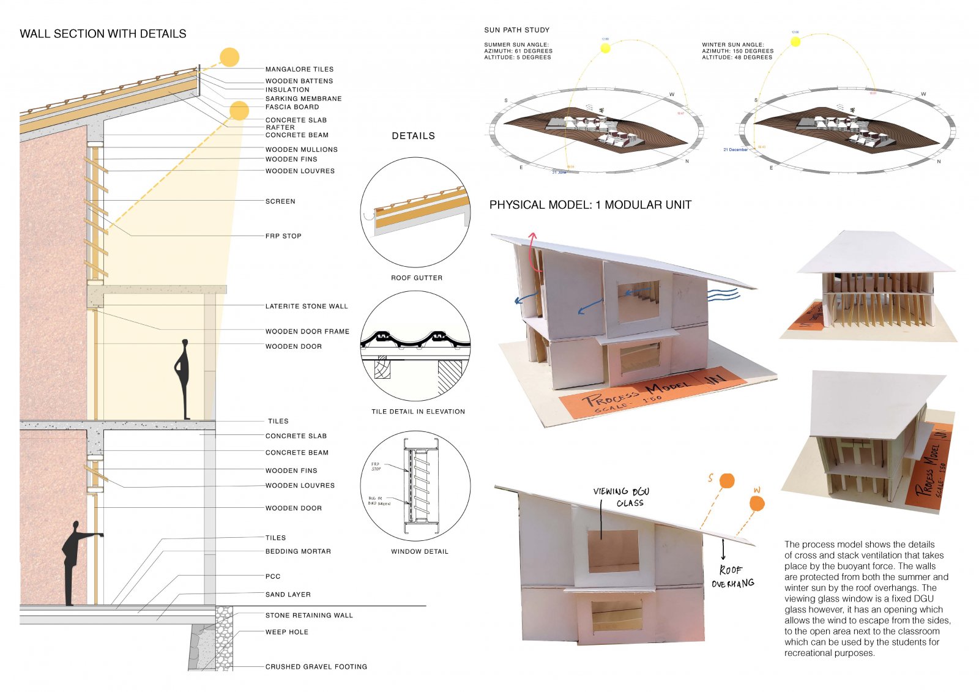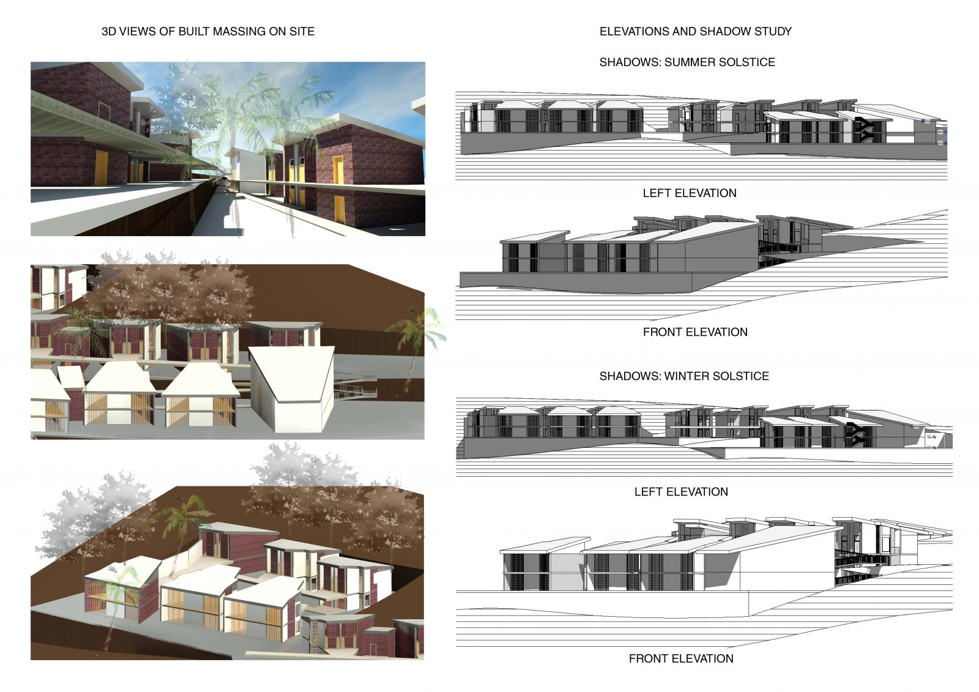Your browser is out-of-date!
For a richer surfing experience on our website, please update your browser. Update my browser now!
For a richer surfing experience on our website, please update your browser. Update my browser now!
The design process involved the resolution of climatic strategies and the resolution of the plan. For the climatic approach, the main idea was to develop a form that catches wind in the plan while allowing proper cross ventilation in sections. The plan was created by first allowing it to follow the contours and then follow two primary axes of the corridors, which helped arrange spaces around it with Sports Fields acting as the datum. Link to detailed portfolio
View Additional Work