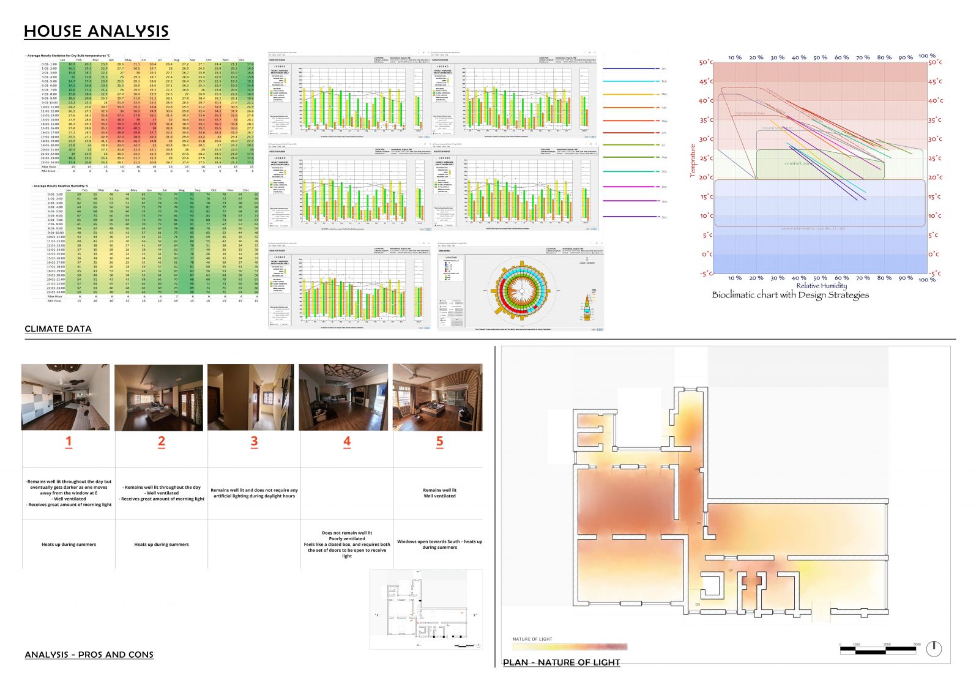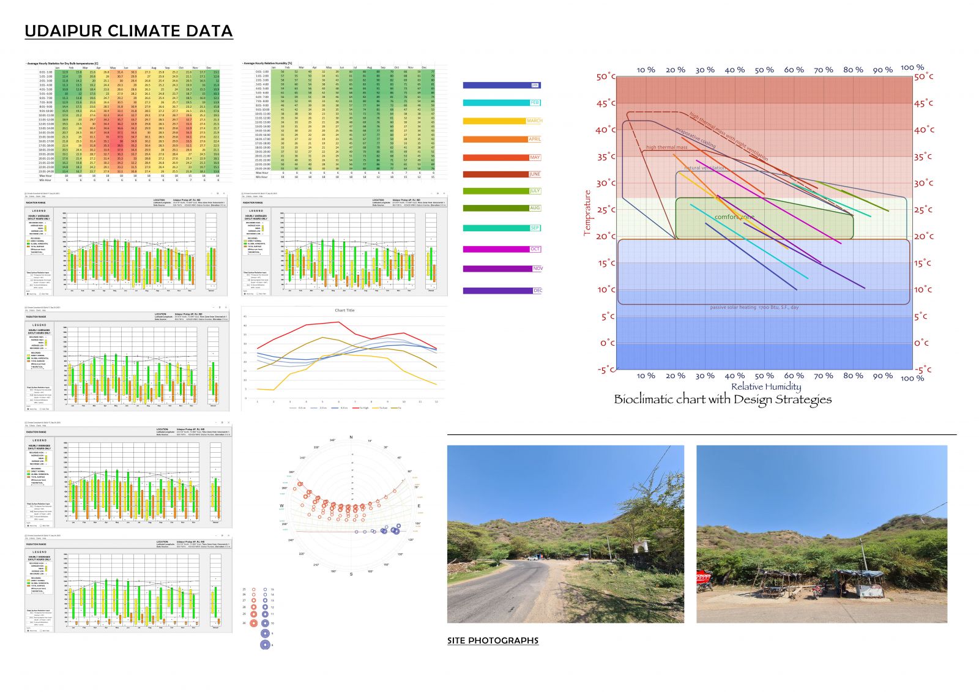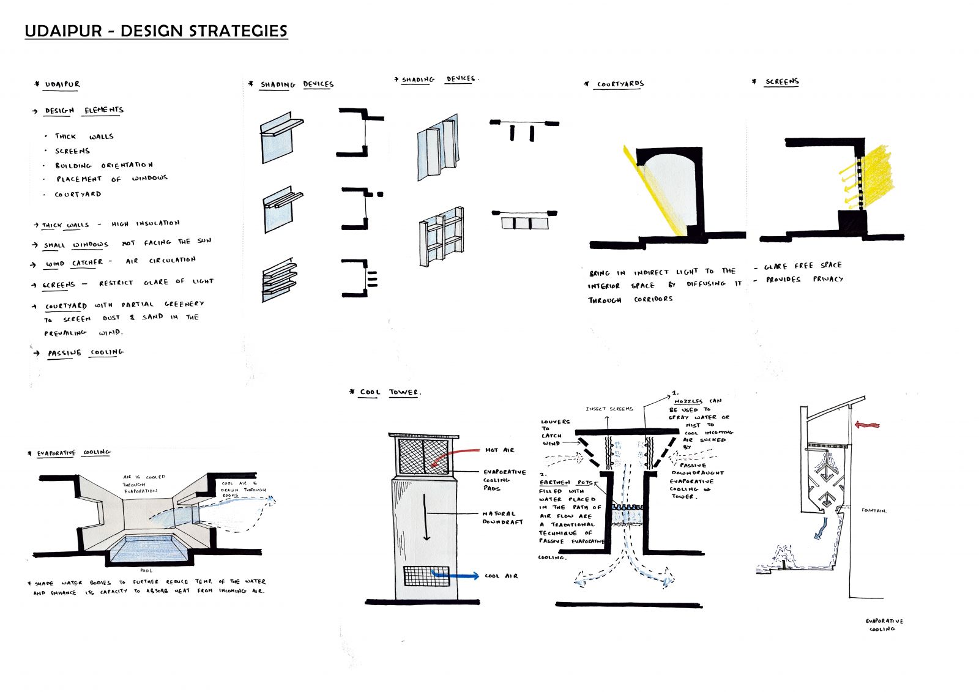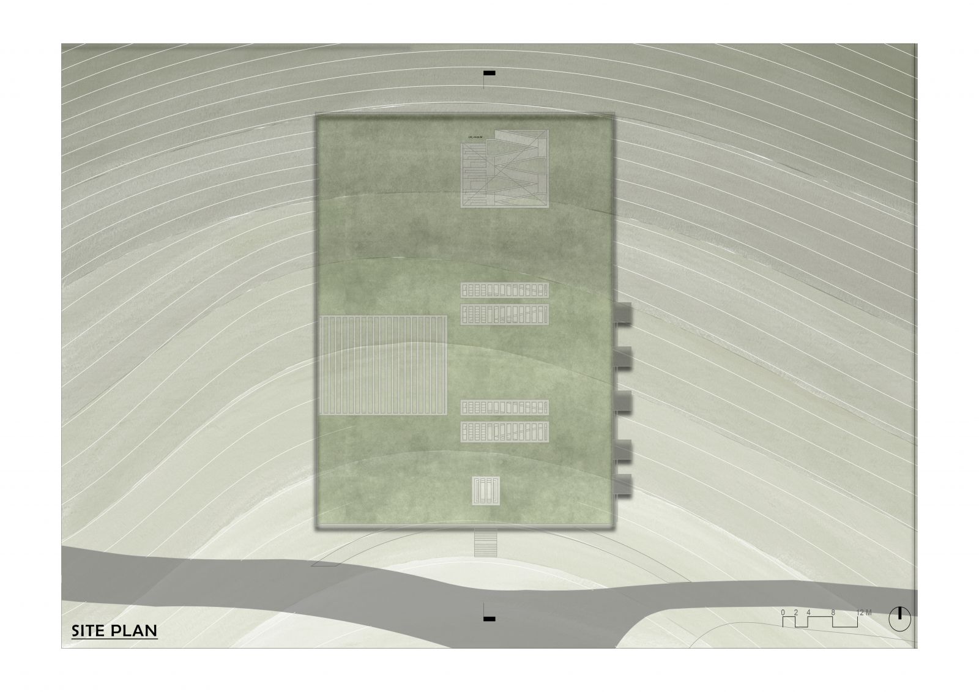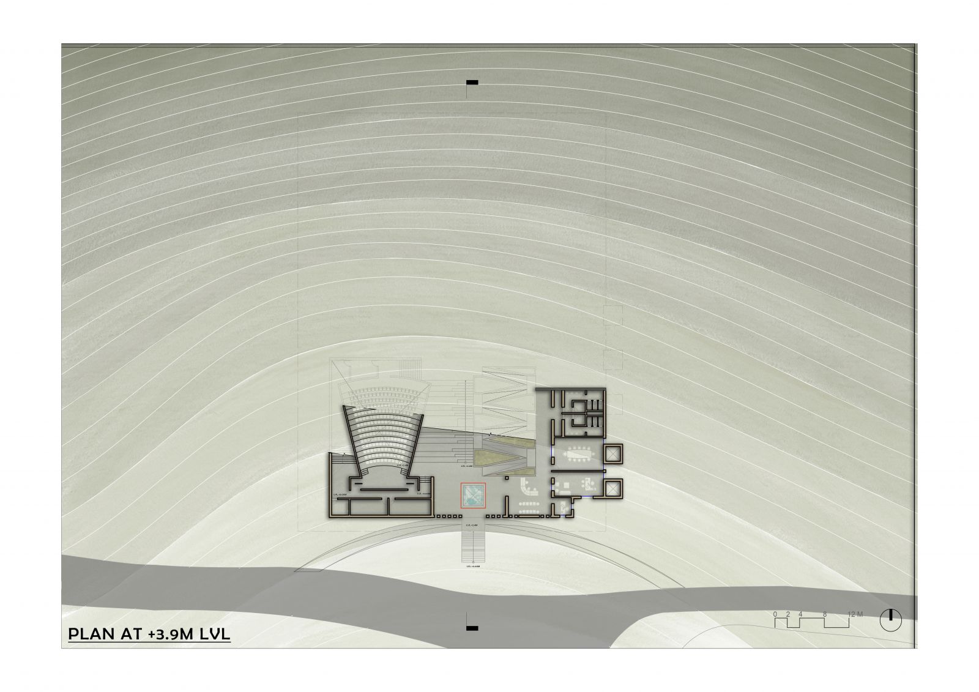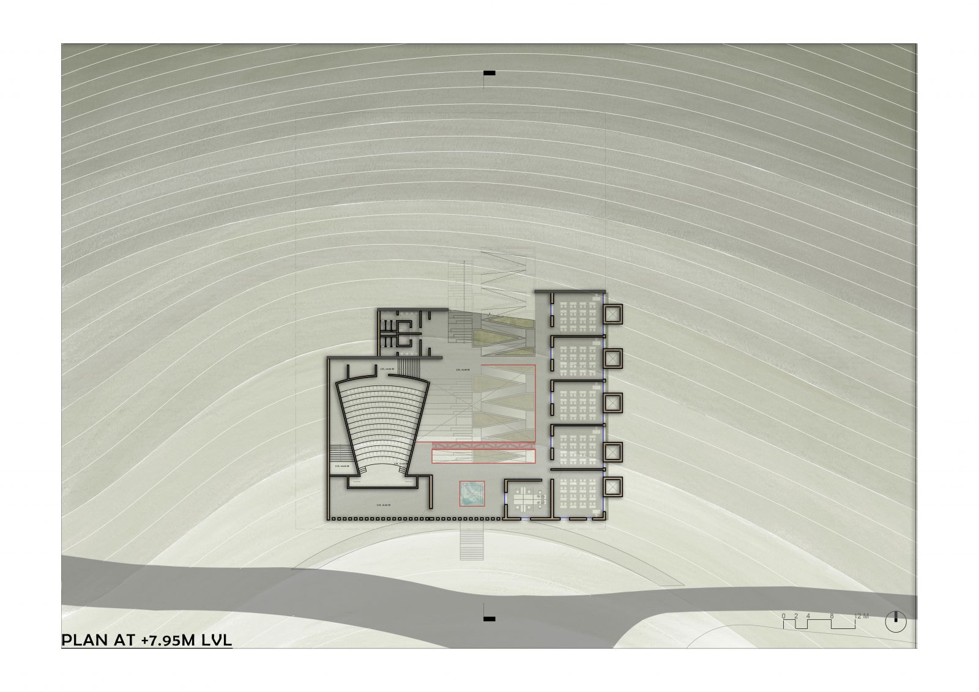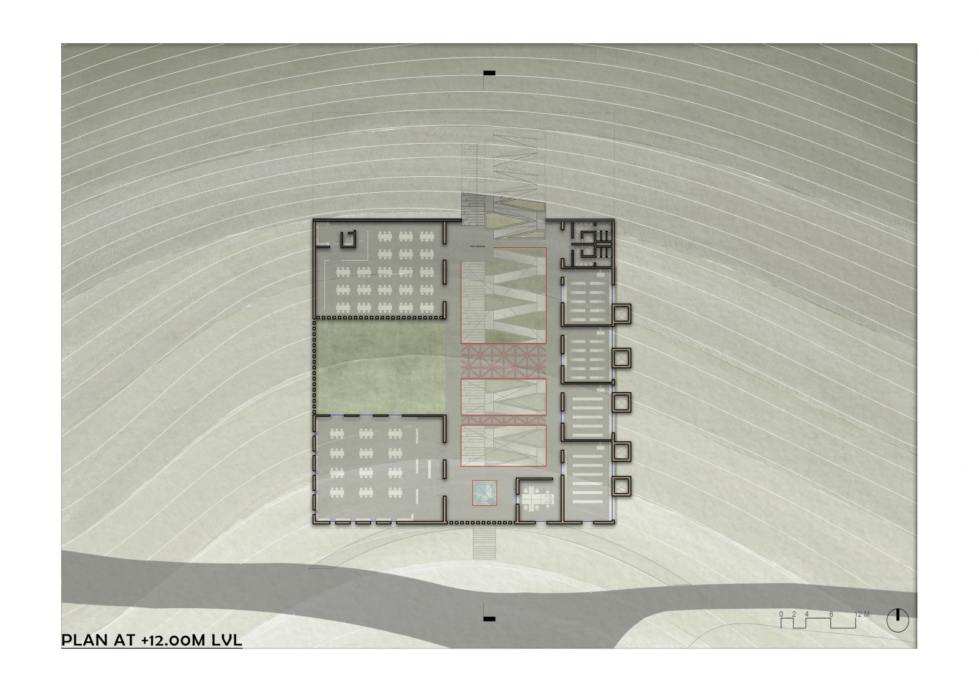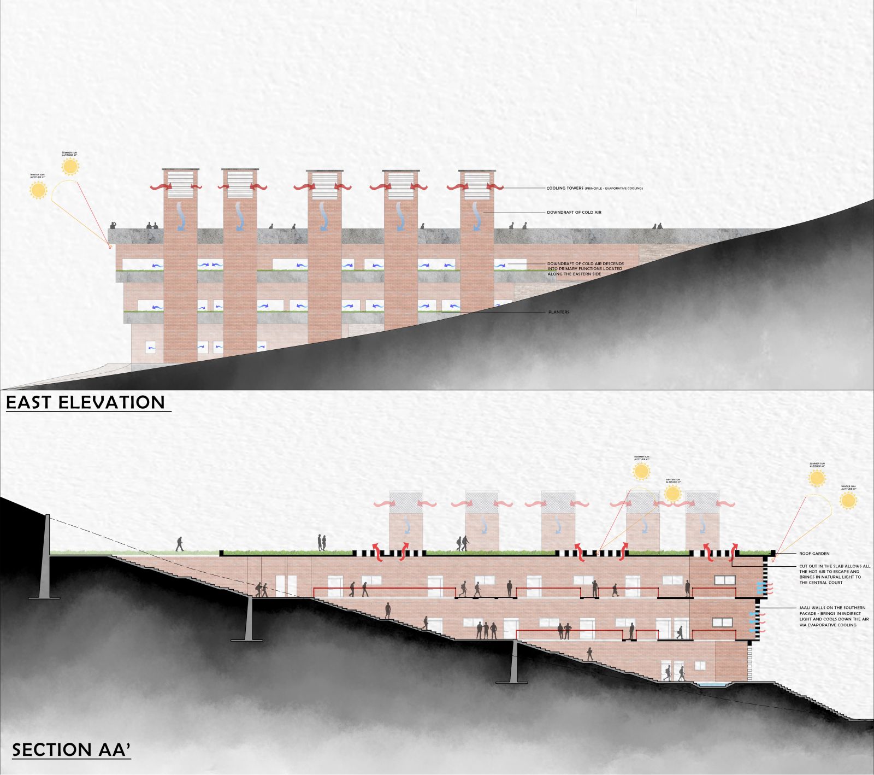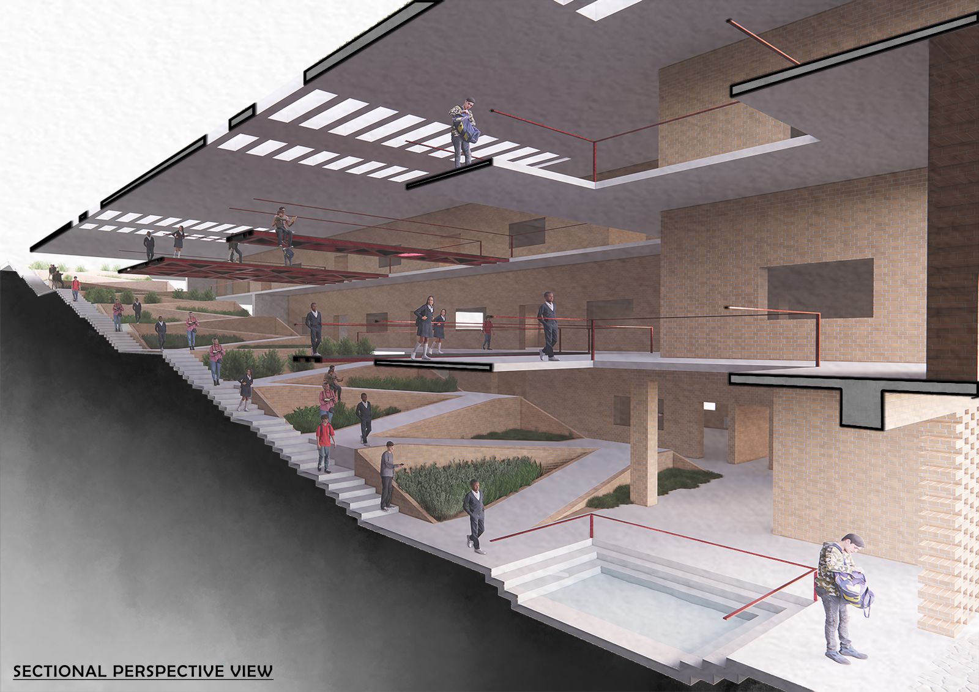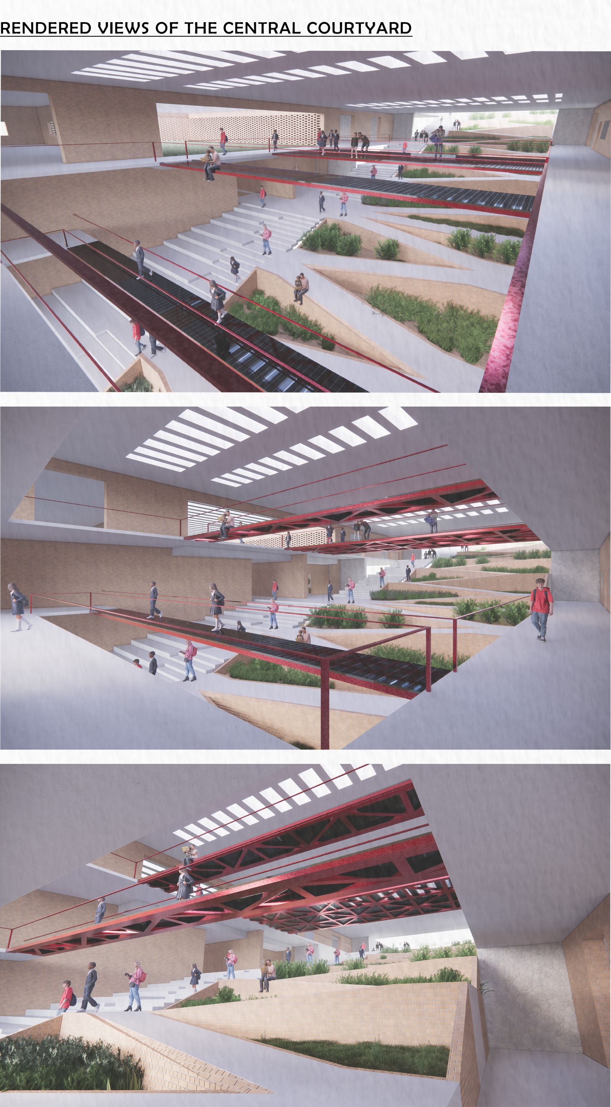Your browser is out-of-date!
For a richer surfing experience on our website, please update your browser. Update my browser now!
For a richer surfing experience on our website, please update your browser. Update my browser now!
The design focused on evaporative cooling as its go to step to cool the building. Cooling towers are used on the eastern side of the building where all the primary functions of the school such as the admin block, classrooms and workshops are aligned.
The central spine acts as the main circulation space and allows the hot air to escape and also brings in natural light.
Since the roof receives the maximum radiation, a playfield has been incorporated which brings in thermal benefit for the building, allowing students to enjoy in the evening.
