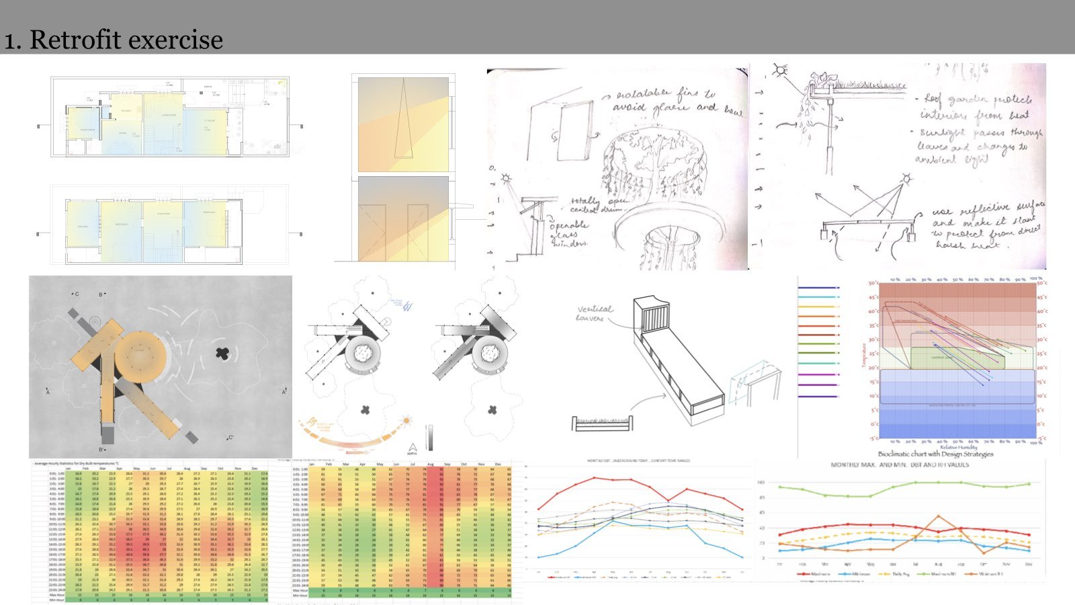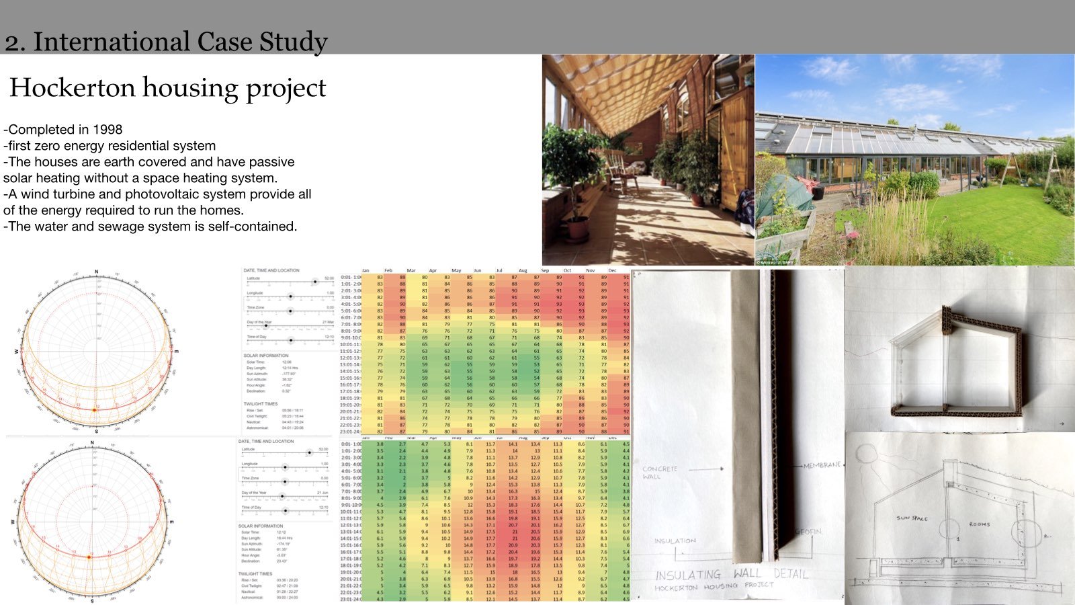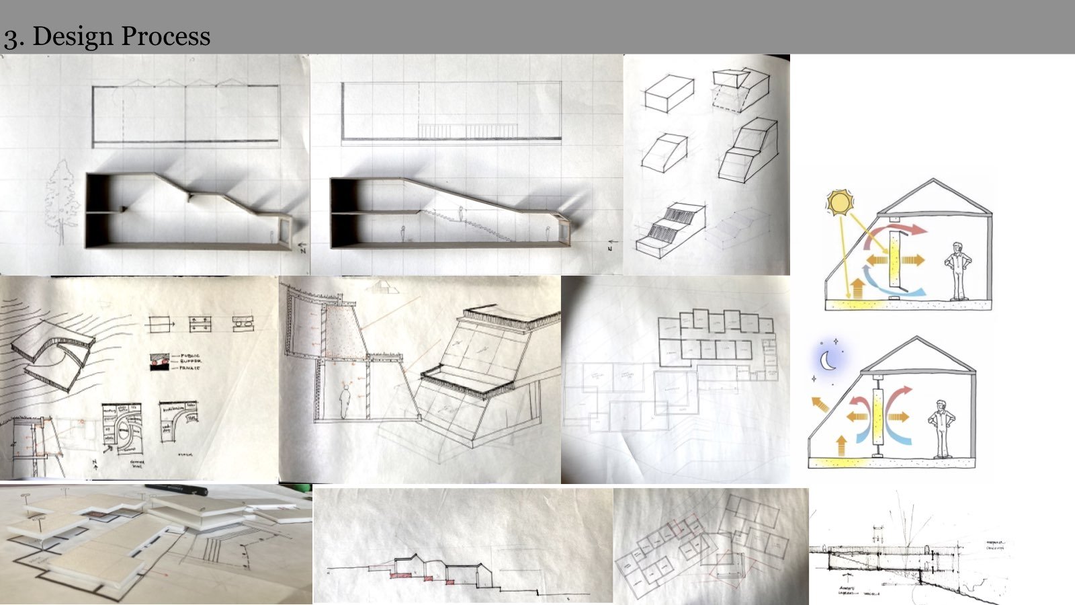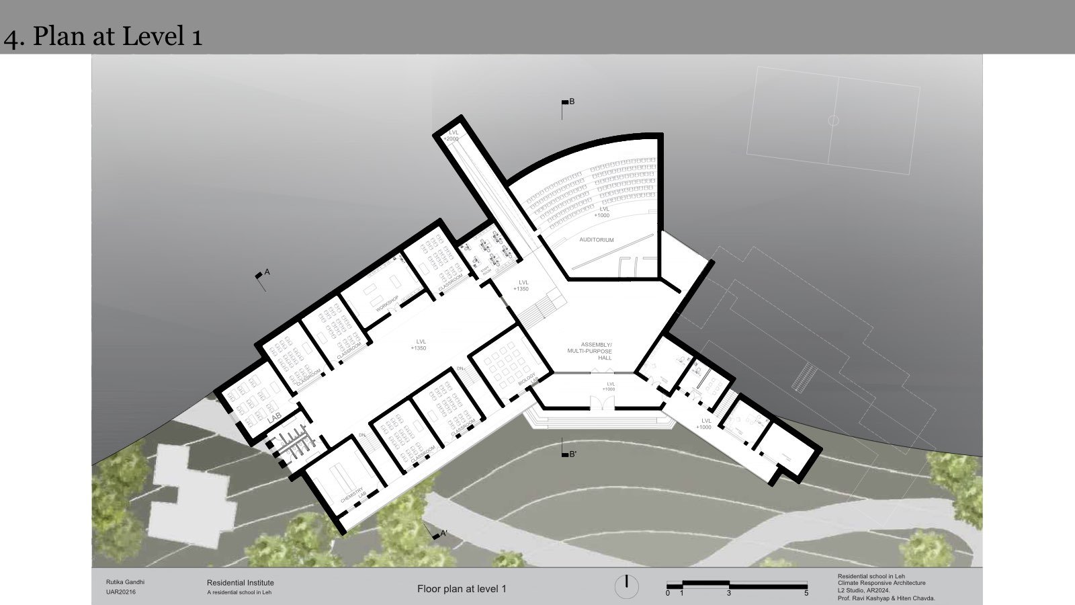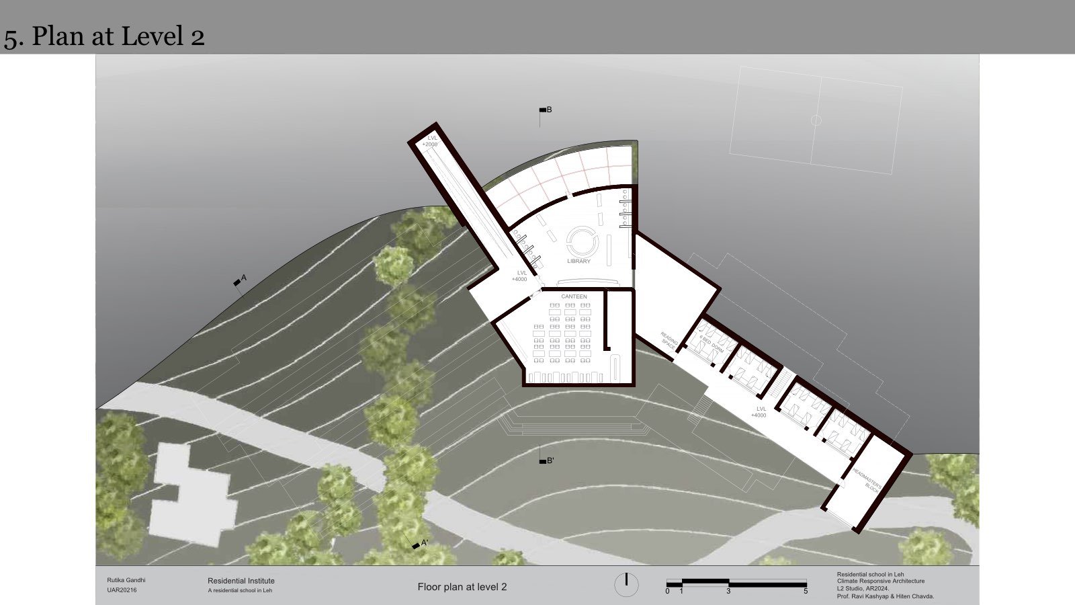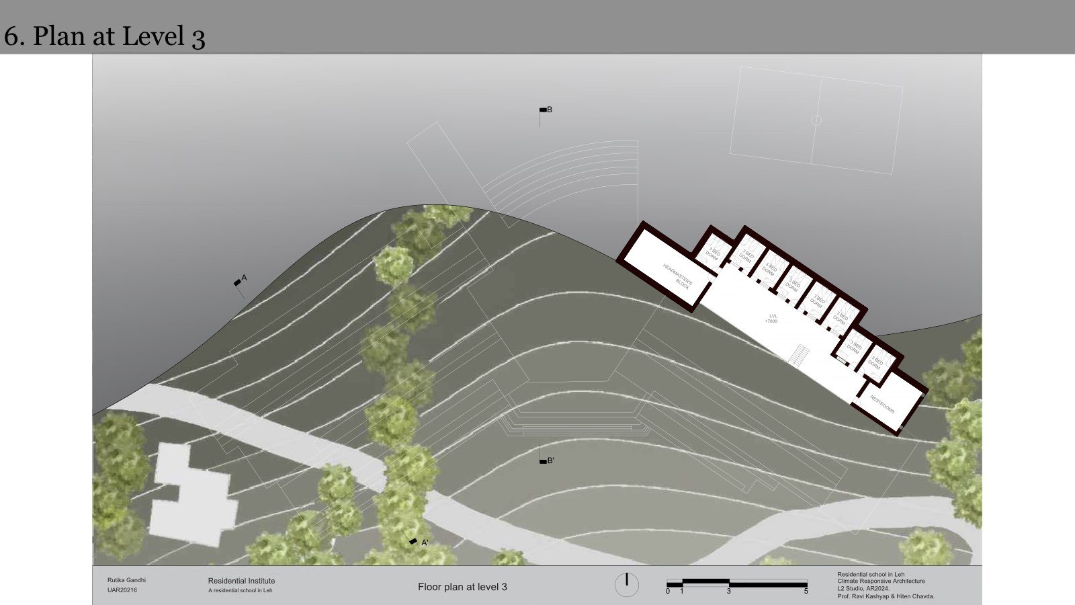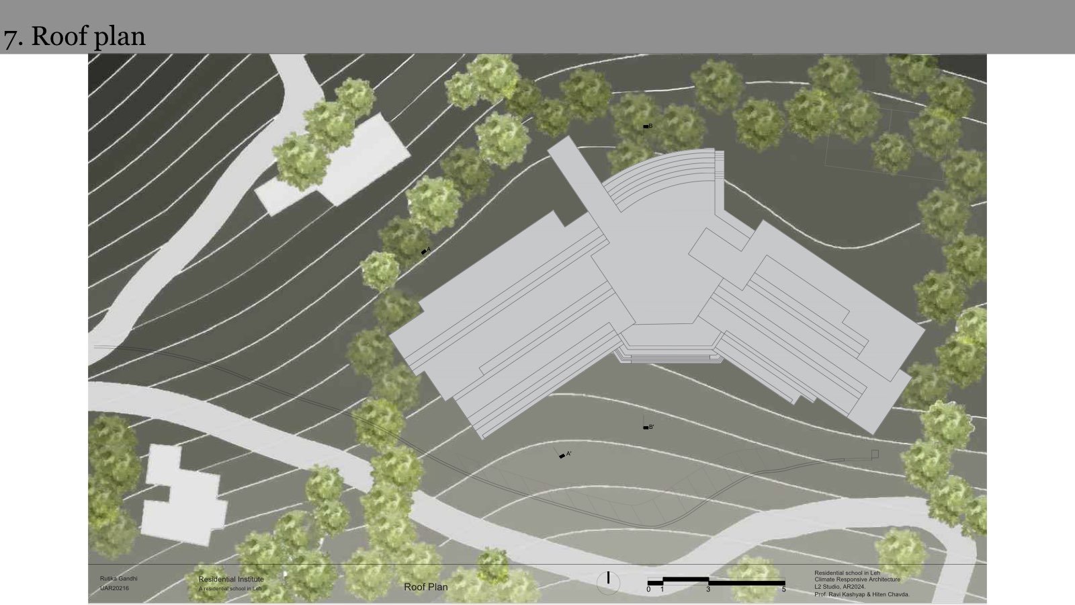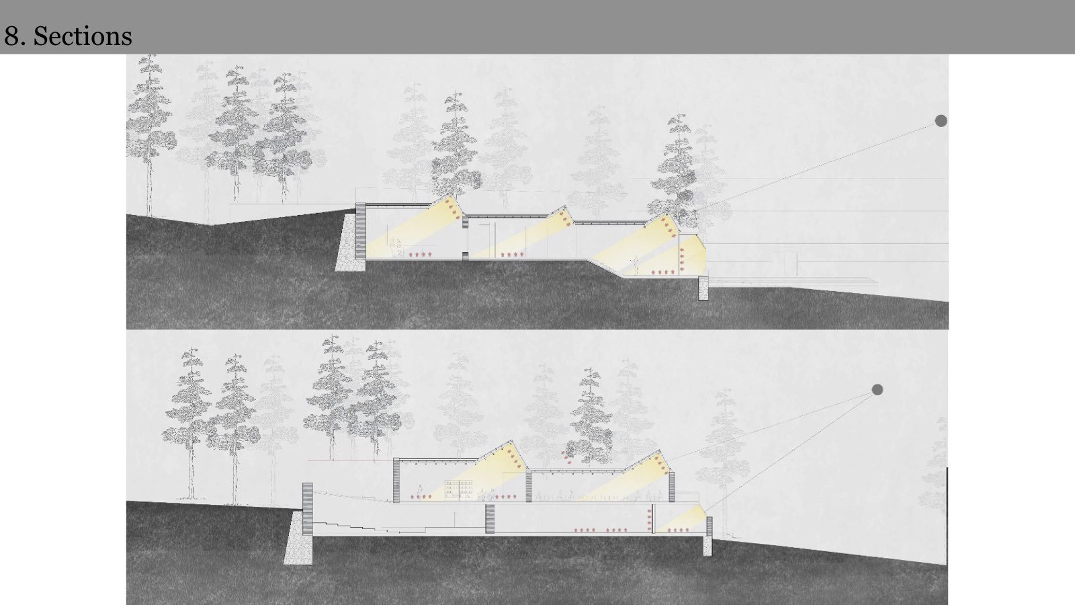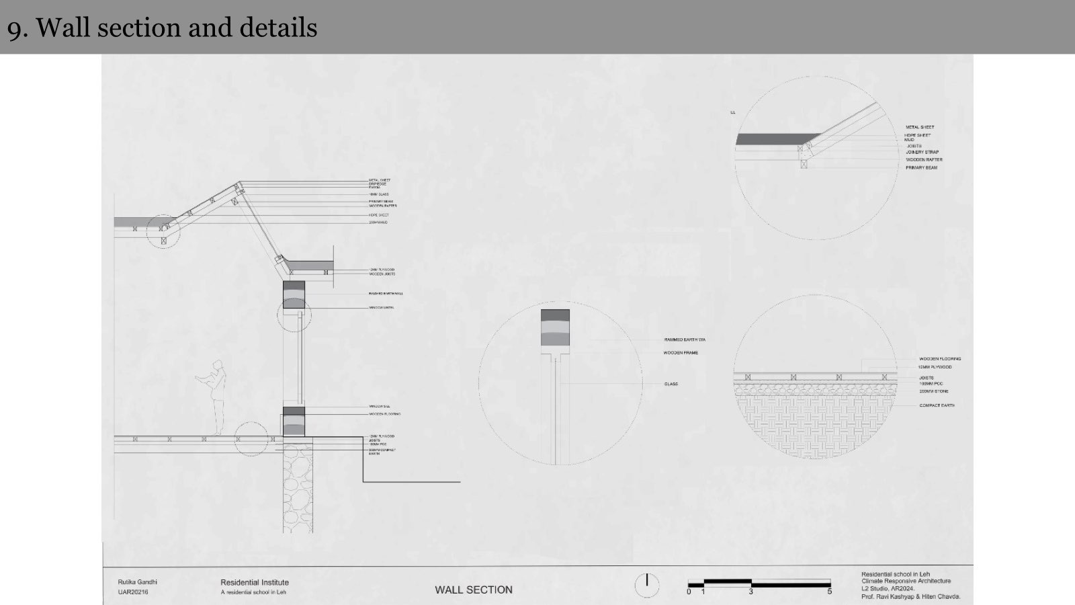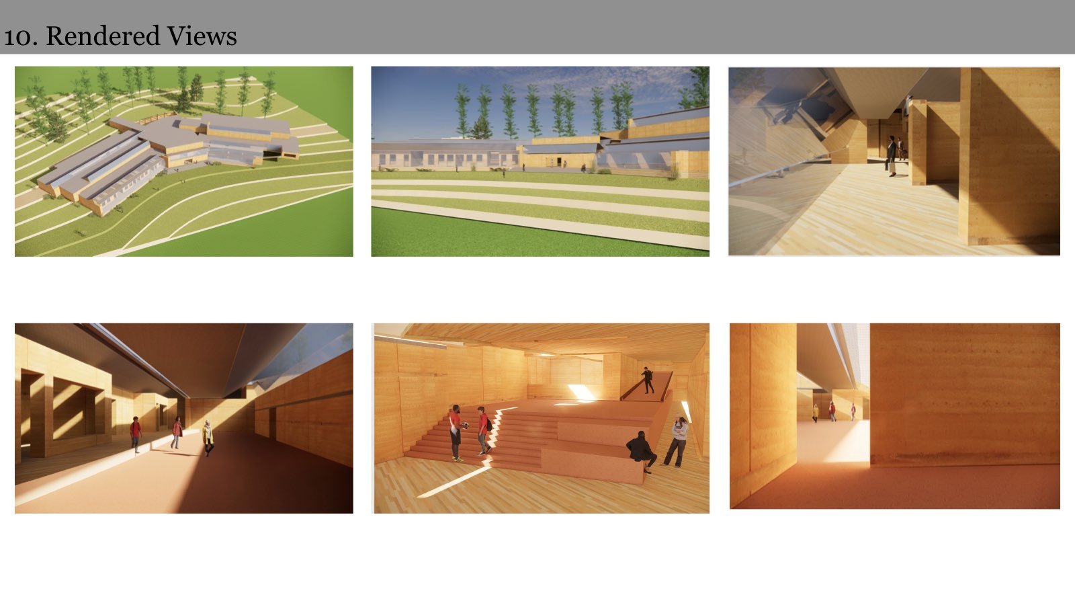Your browser is out-of-date!
For a richer surfing experience on our website, please update your browser. Update my browser now!
For a richer surfing experience on our website, please update your browser. Update my browser now!
Being residential school in Leh, it needed design that helps keep the building warm in morning and store heat for the night. The key idea used in the building is sunspaces and earth covered facades on northern side. Using thick rammed earth walls and insulated roof to maintain the temperature inside the building. Air locking the building and separating public and private spaces by common spaces yet keeping them connected. Staggering them not on top of each other but in step manner to take maximum advantage of the contours on site.
