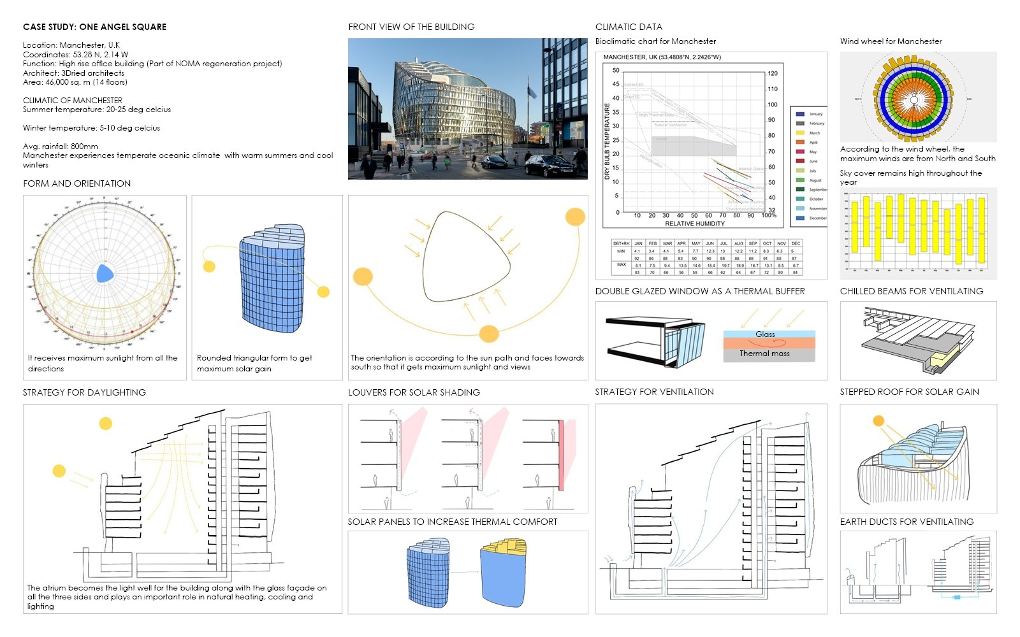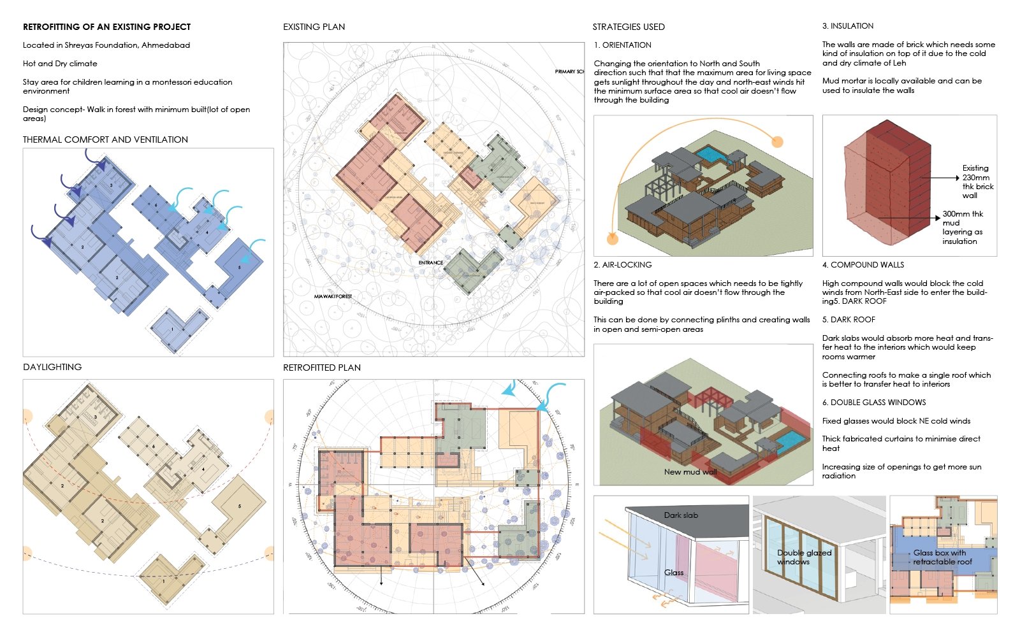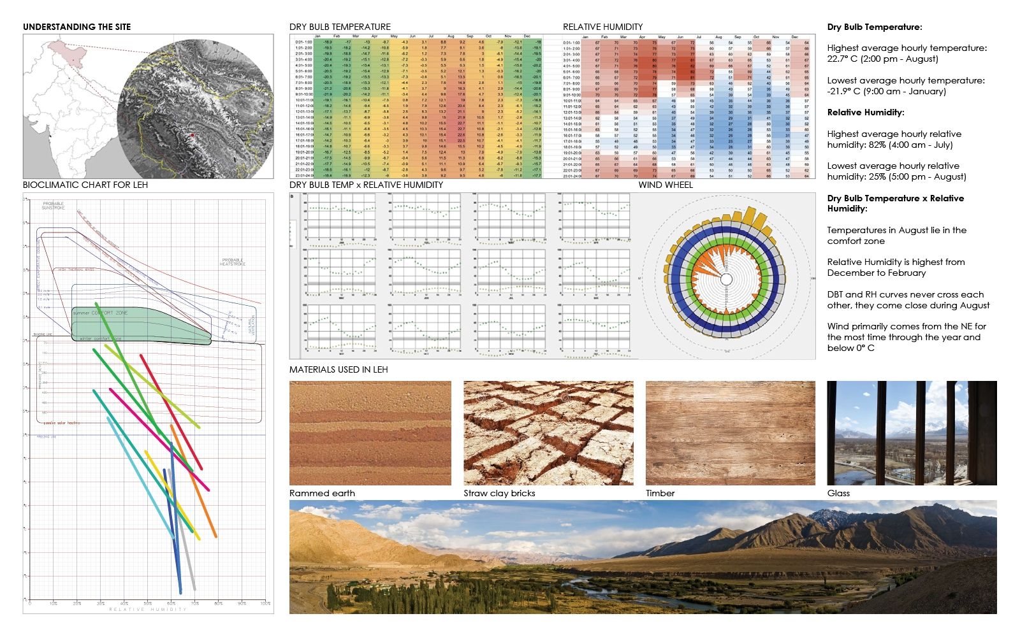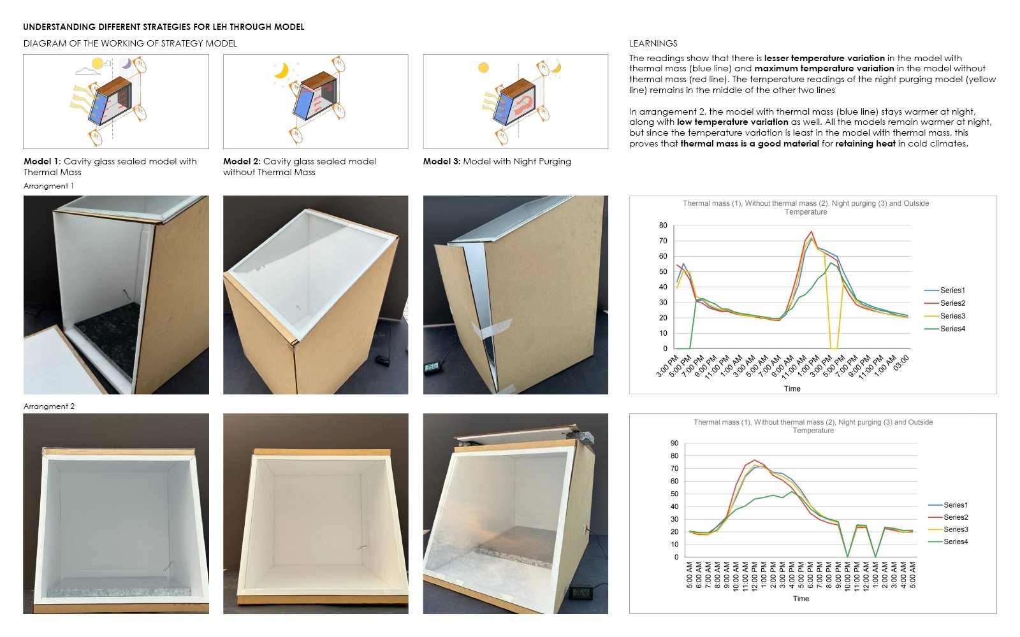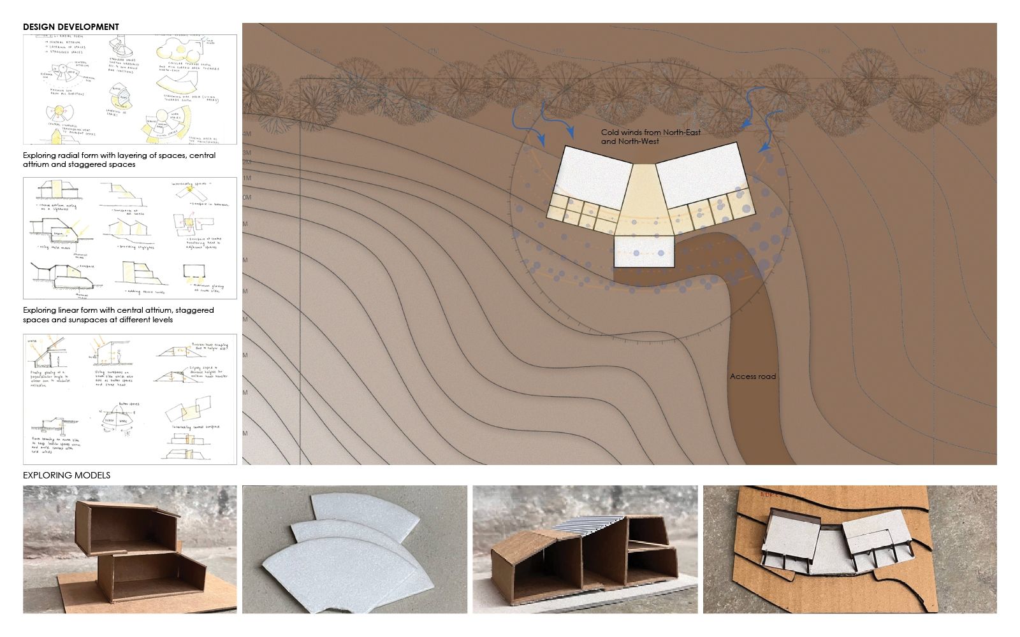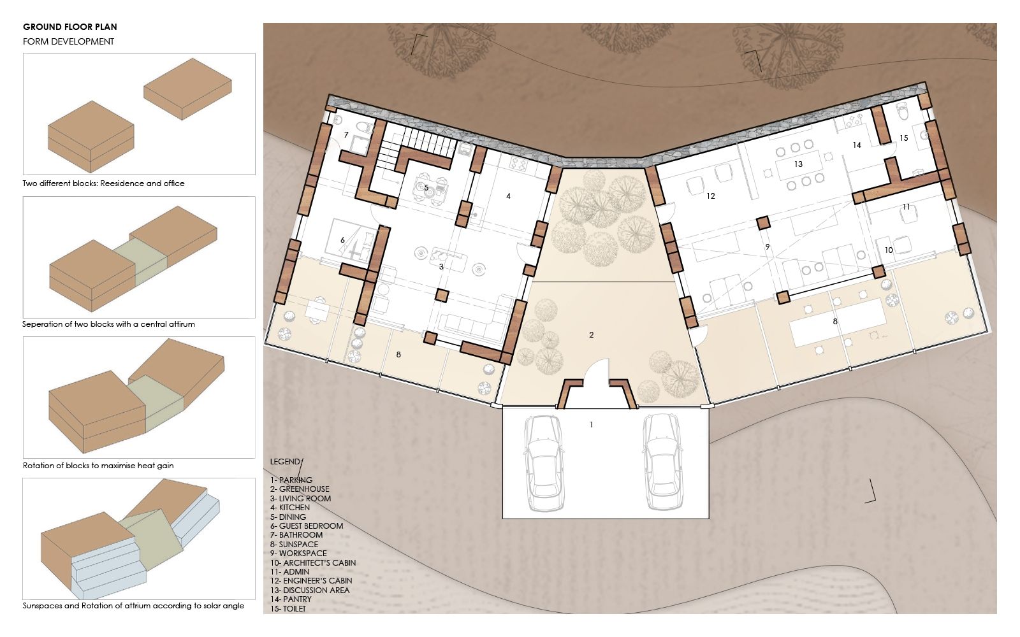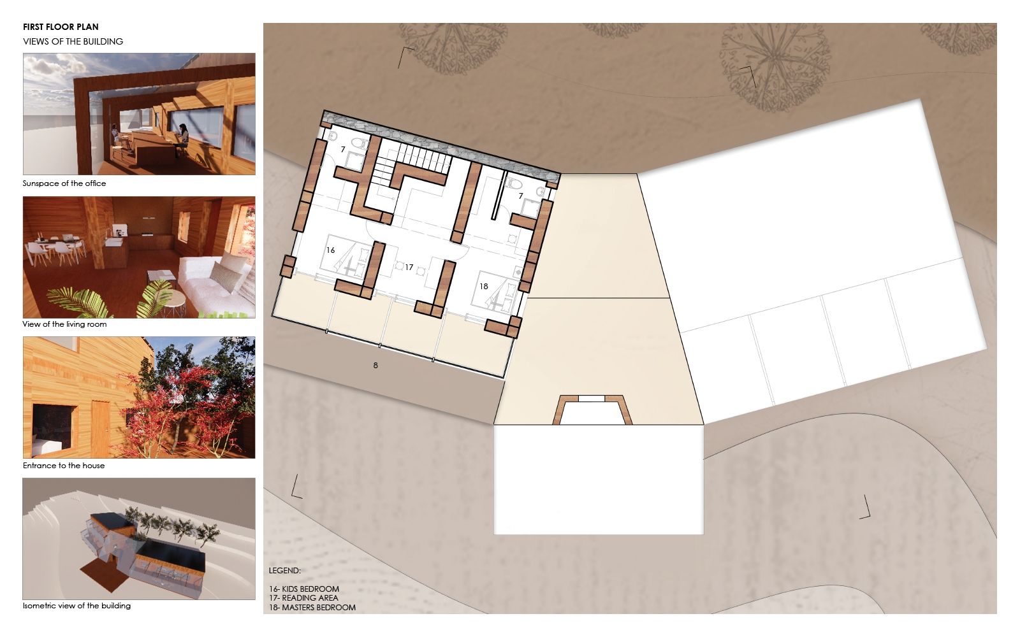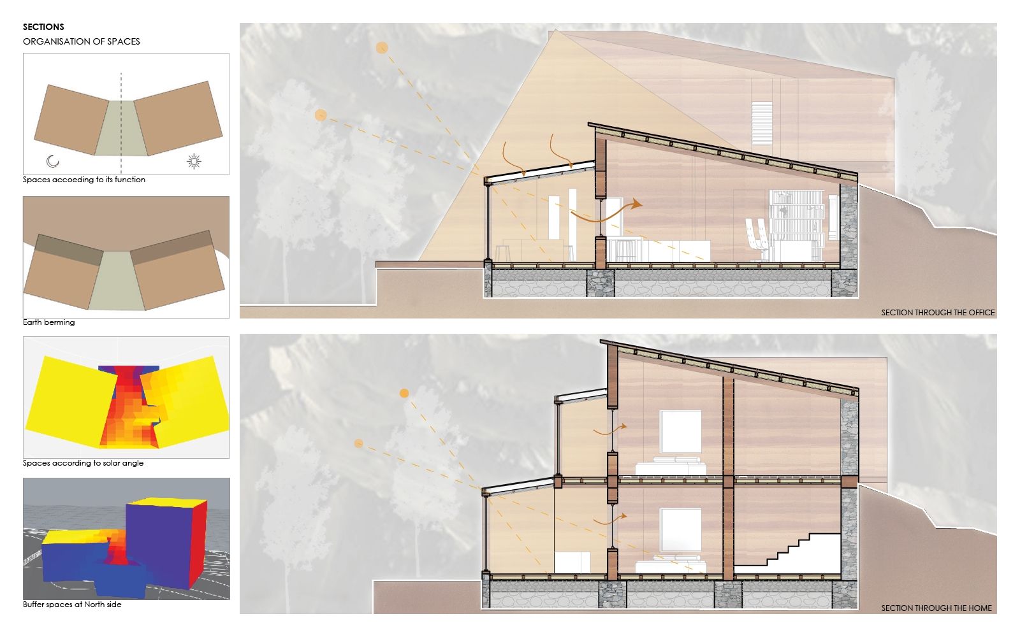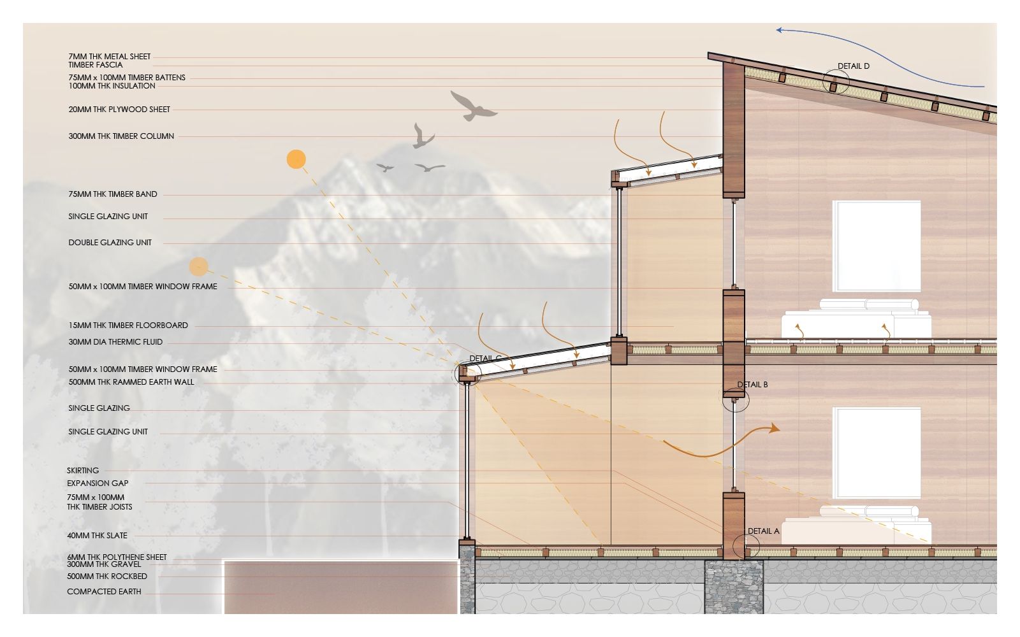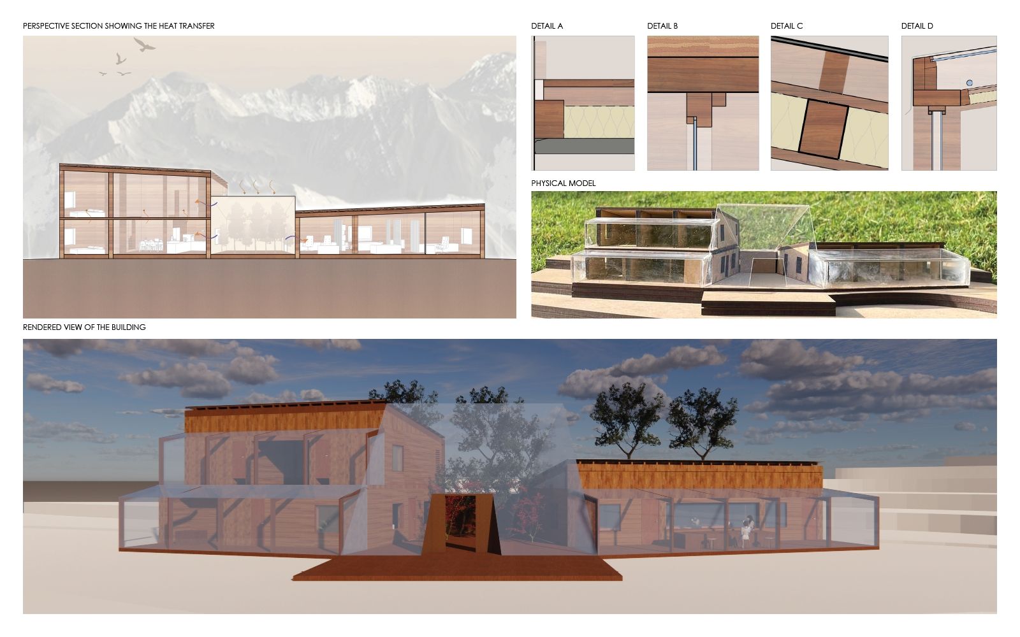Your browser is out-of-date!
For a richer surfing experience on our website, please update your browser. Update my browser now!
For a richer surfing experience on our website, please update your browser. Update my browser now!
The project takes into consideration the extreme cold and dry climatic conditions of Leh and aims to design a studio and residence for a couple where the wife is an architect while the husband is a software engineer who also teaches dance. They live with a 10 year old daughter and a dog and 5-6 people work under them. The main idea is to seperate the residency and office blocks thorugh a central attrium which transfers heat to the adjacent spaces. The blocks are rotated according to the sun angle for maximum heat gain with sloping roofs to deflect cold winds from North-East and North-West side. It explores the advantages of this form in terms of energy consumption and expression and aims to achieve a cozy and comfortable dwelling, enjoyable for leisure and for work. Other strategies like the use of thermal mass which is rammed earth, thermic fluid in roof and flooring for radiant heating, low ceilings to store heat, earth berming, minimum dimesnions of rooms for compacted spaces, sunspaces and timber windows and doors, thermocol as insulation between wooden joists in flooring and roofing has also been provided.
