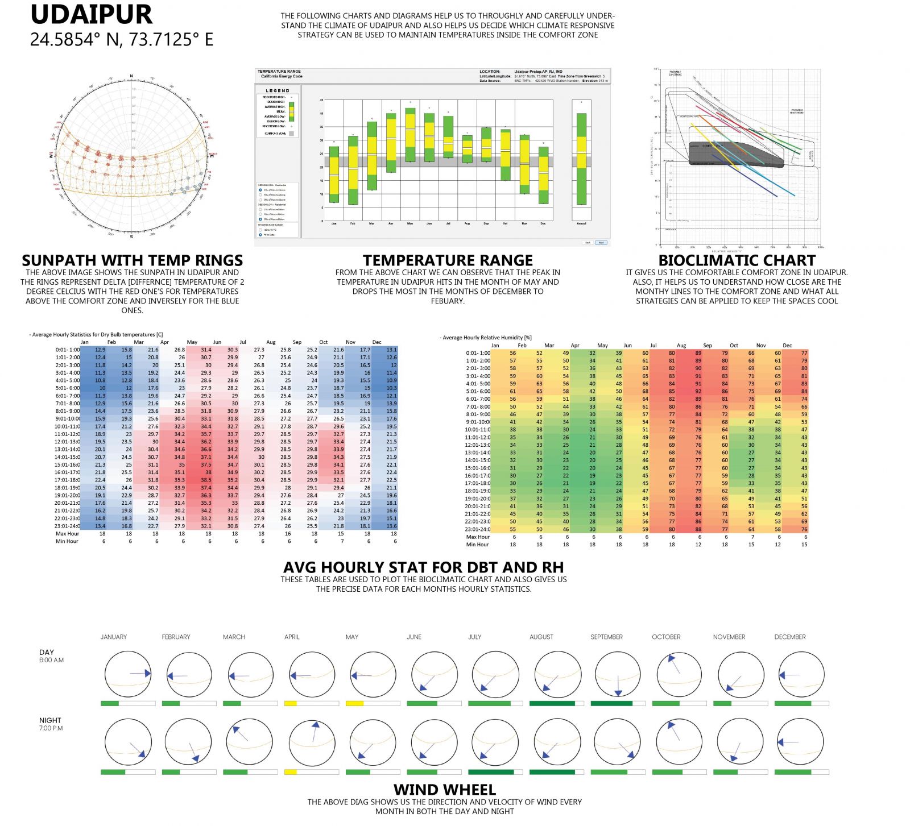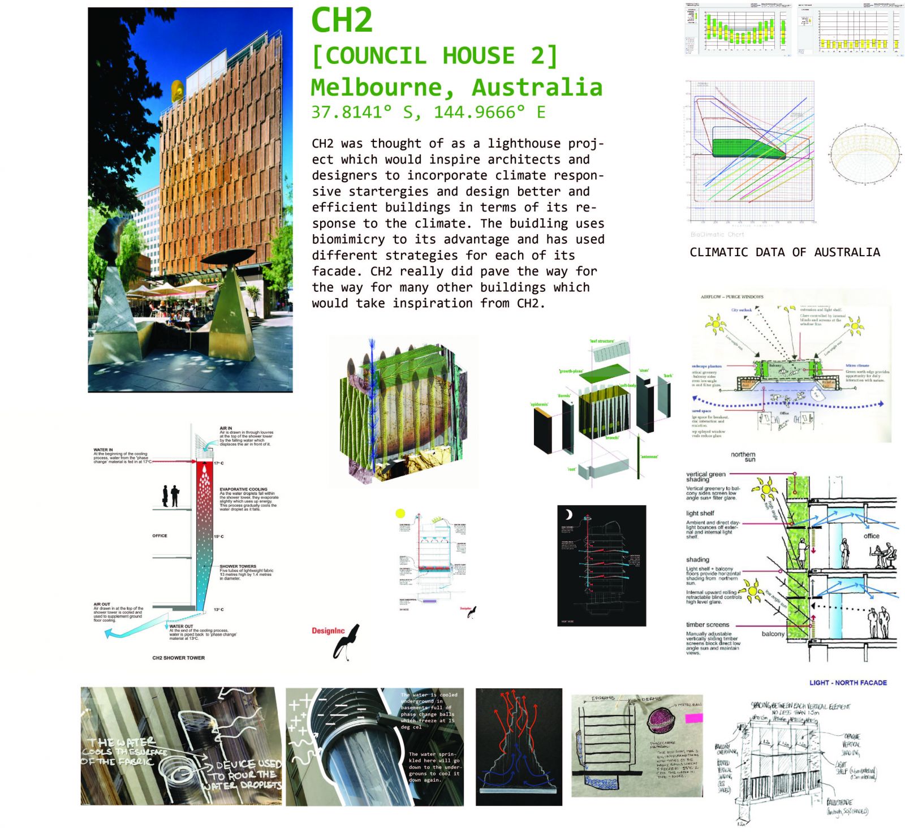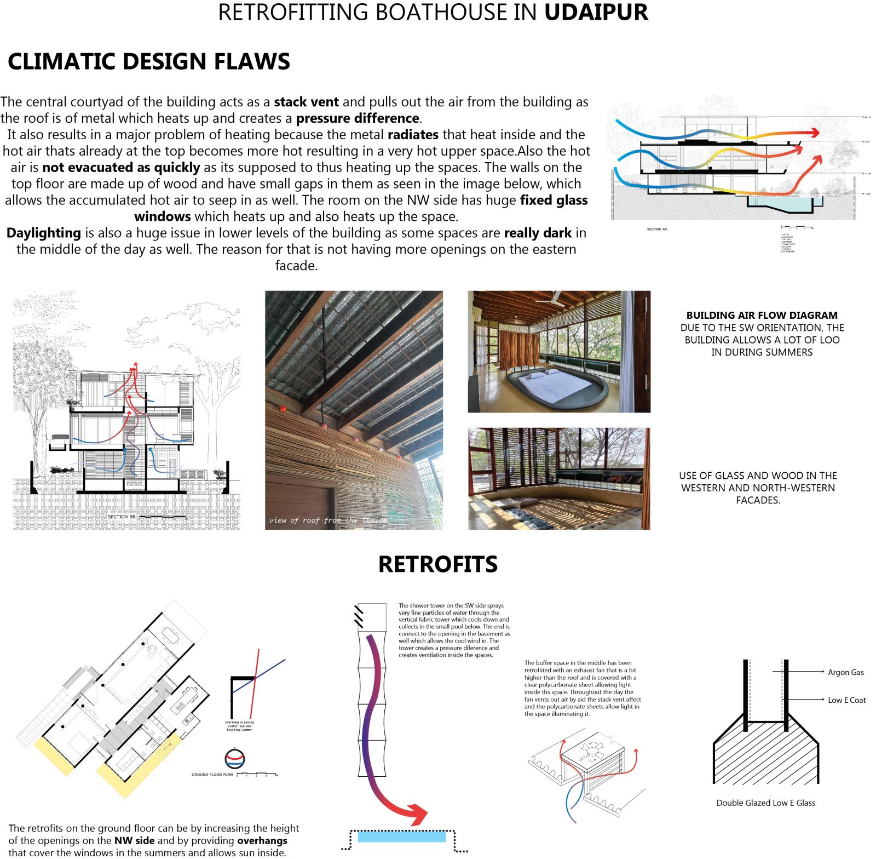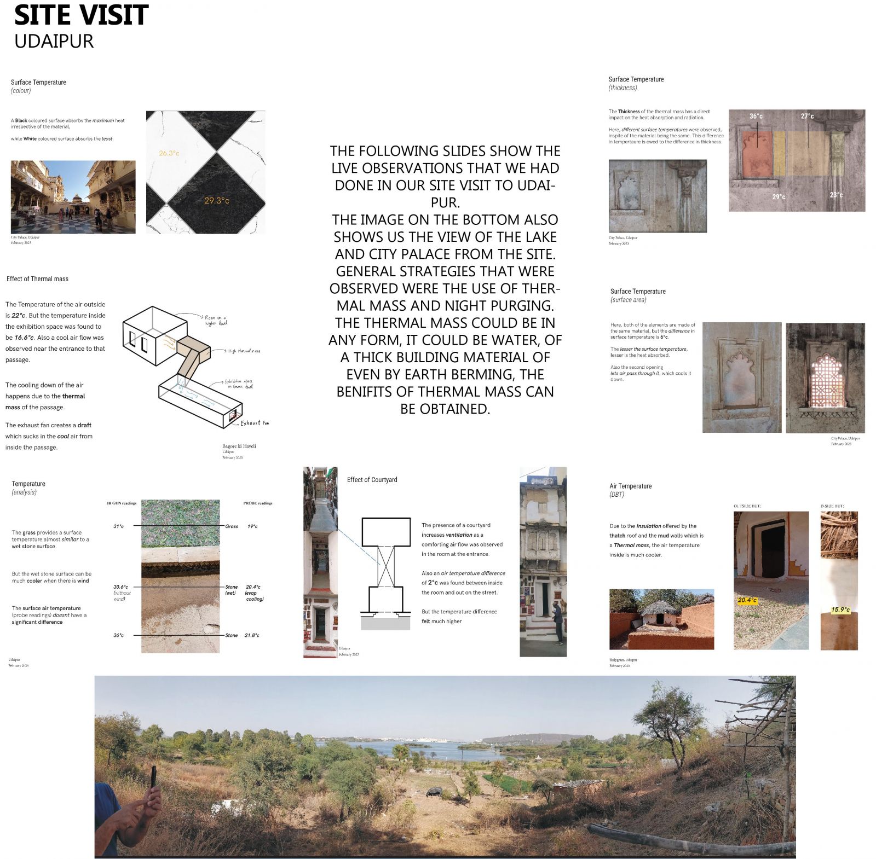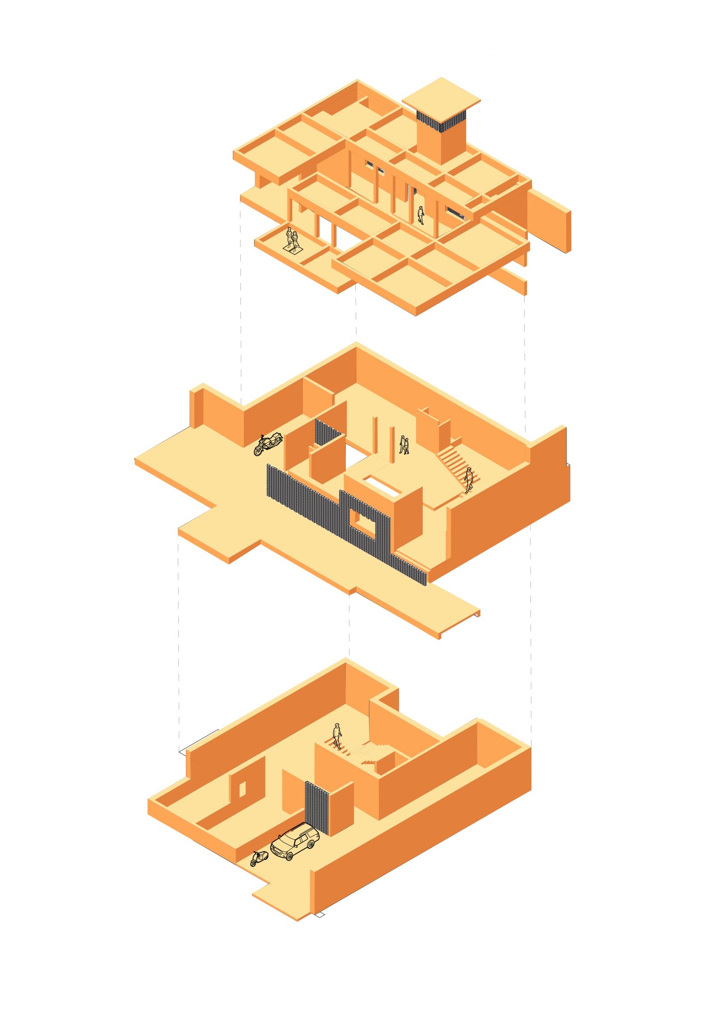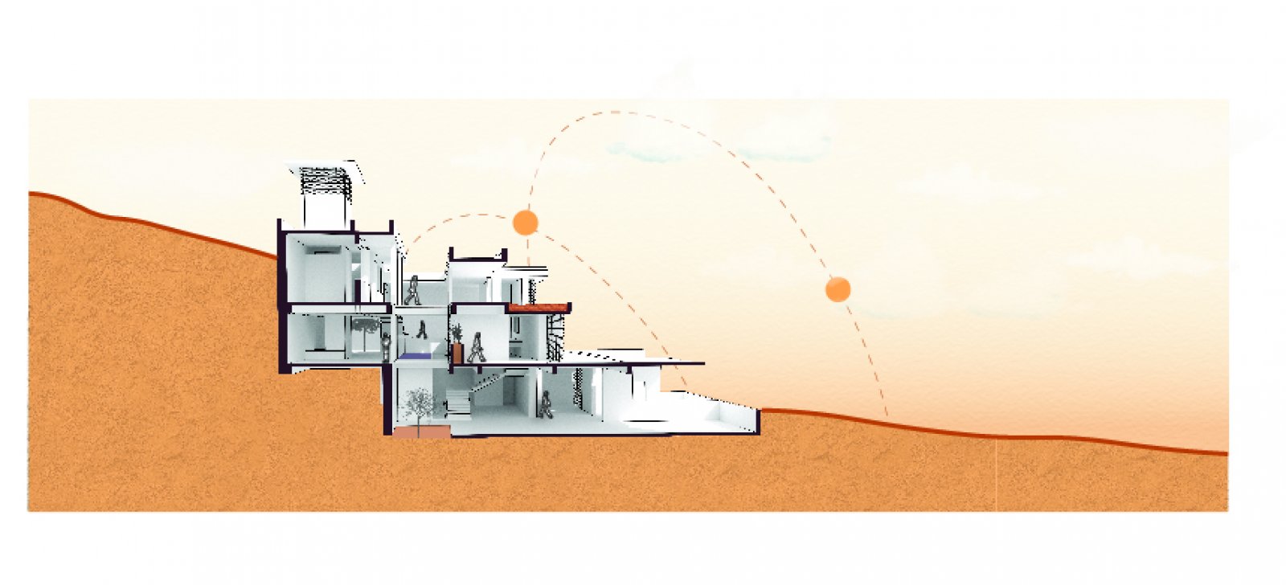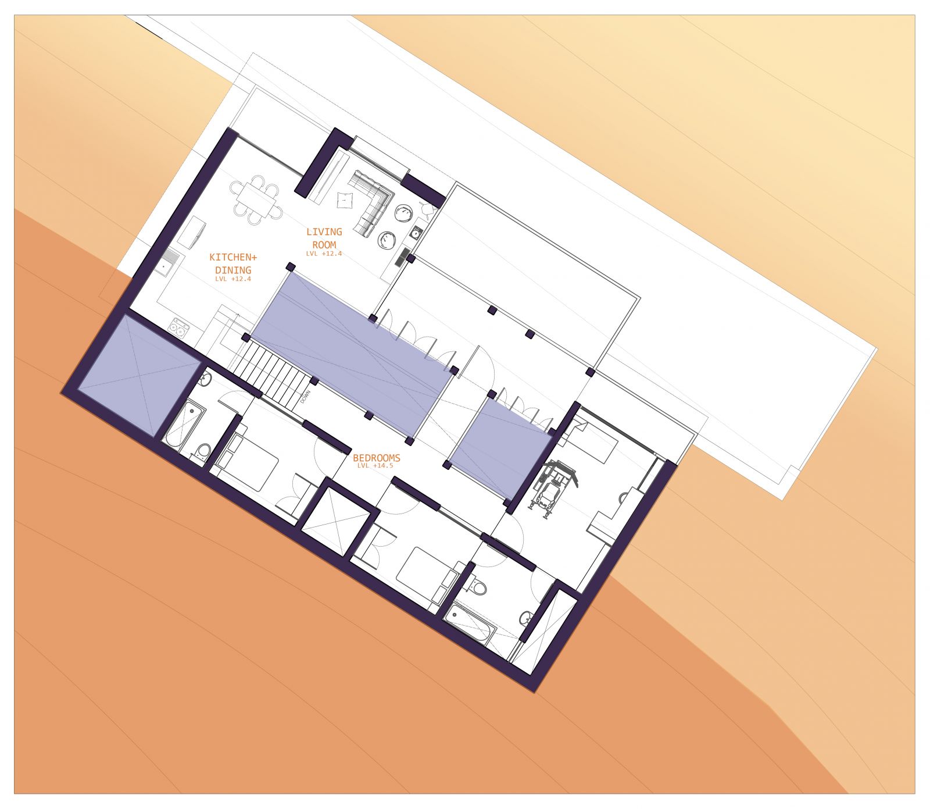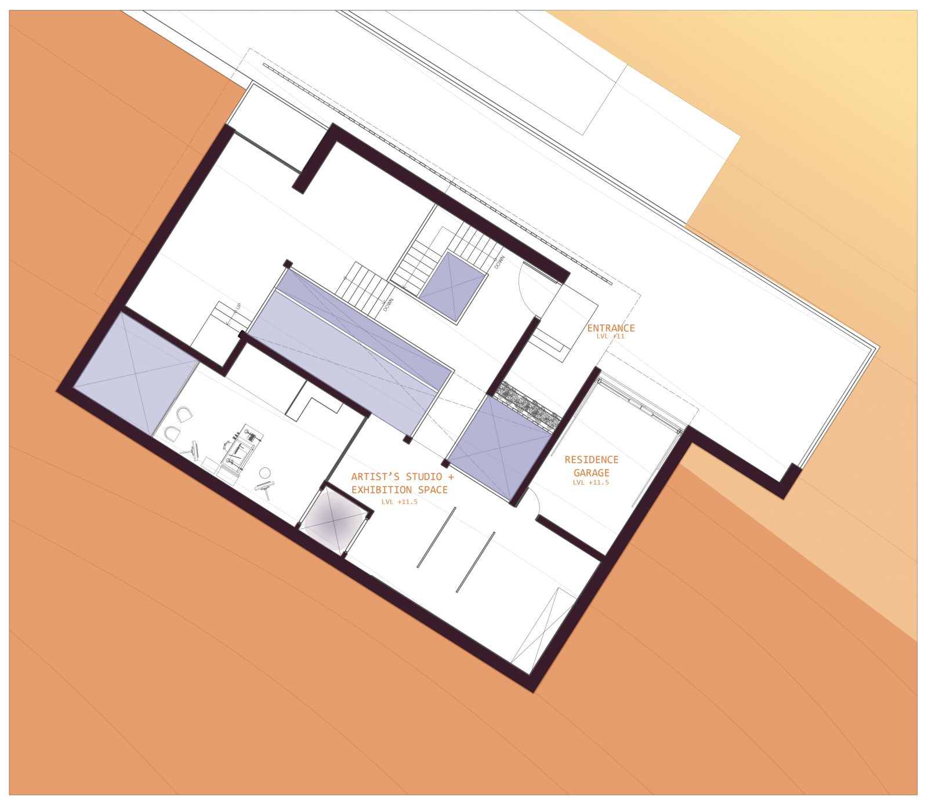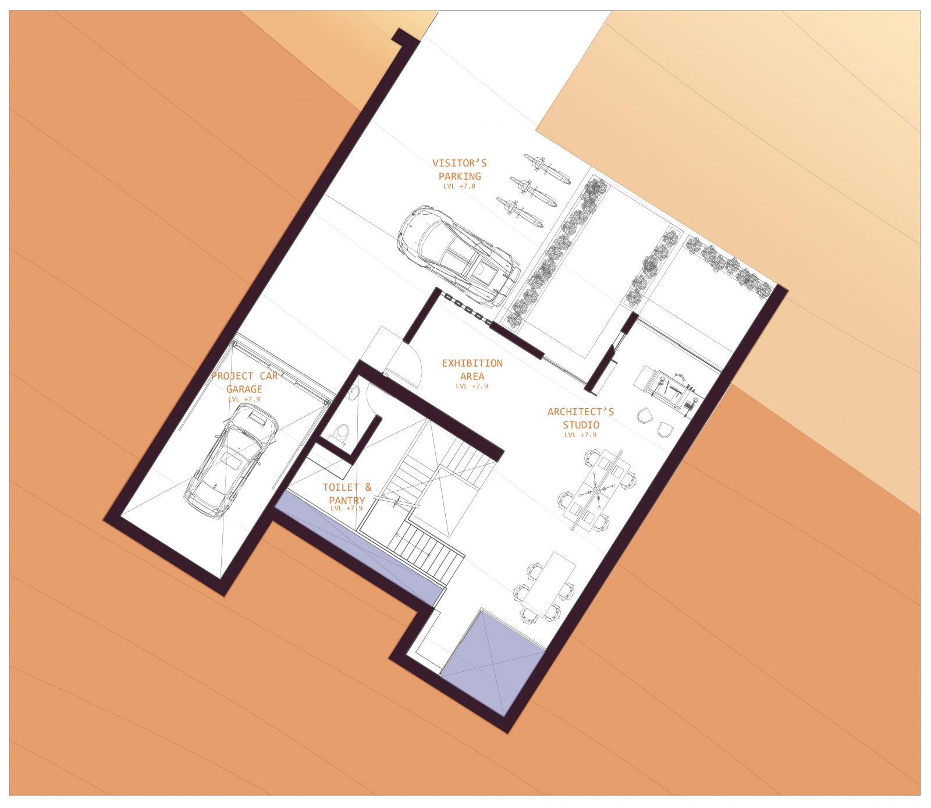Your browser is out-of-date!
For a richer surfing experience on our website, please update your browser. Update my browser now!
For a richer surfing experience on our website, please update your browser. Update my browser now!
The project brief was to design a climate responsive residence + office for a couple staying in Udaipur. The residence revolves around the concepts of the vernacular typologies and the strategies locally used. The use of multiple levels inside the building blurring the line of what is the ground level and what is the plinth was done. Also, the use of multiple courtyards and shallow water bodies along with the use of Earth Berming and a wind catcher allows the building to use nature for its advantage and not rely much on forced cooling strategies.
