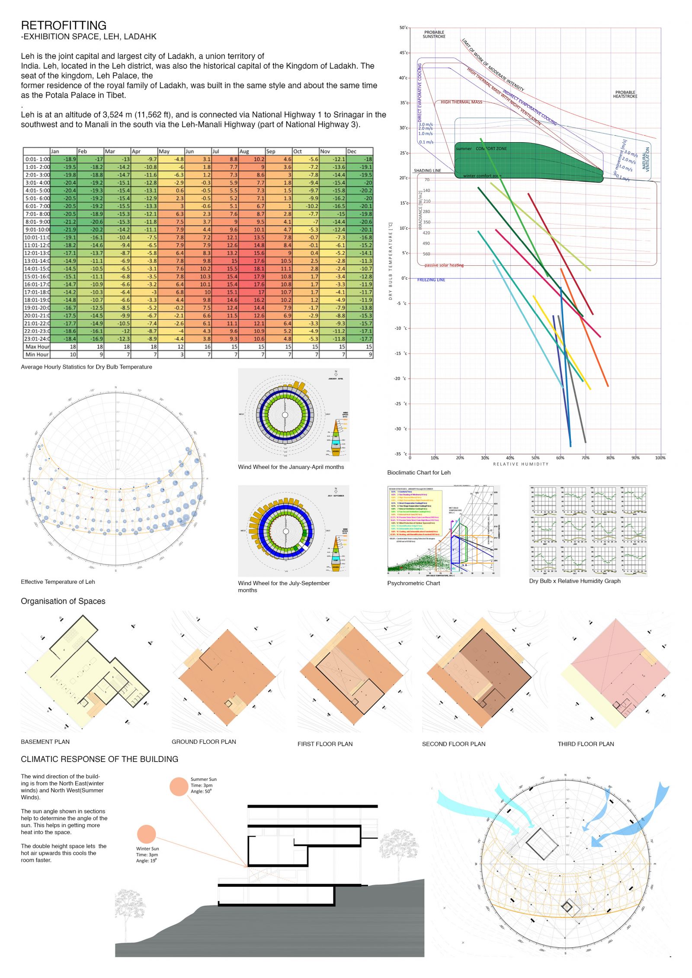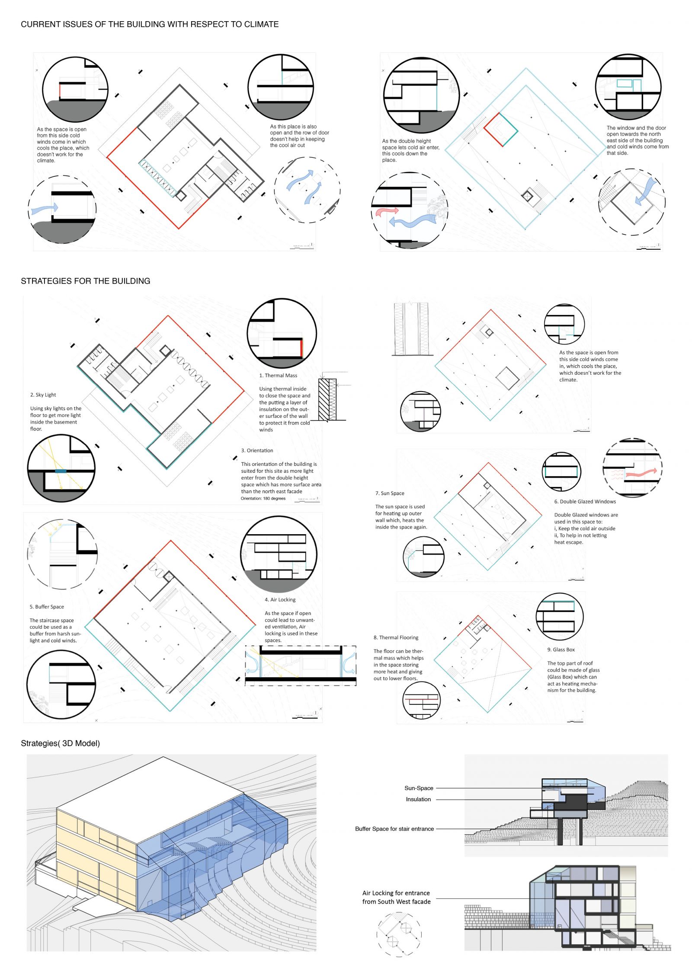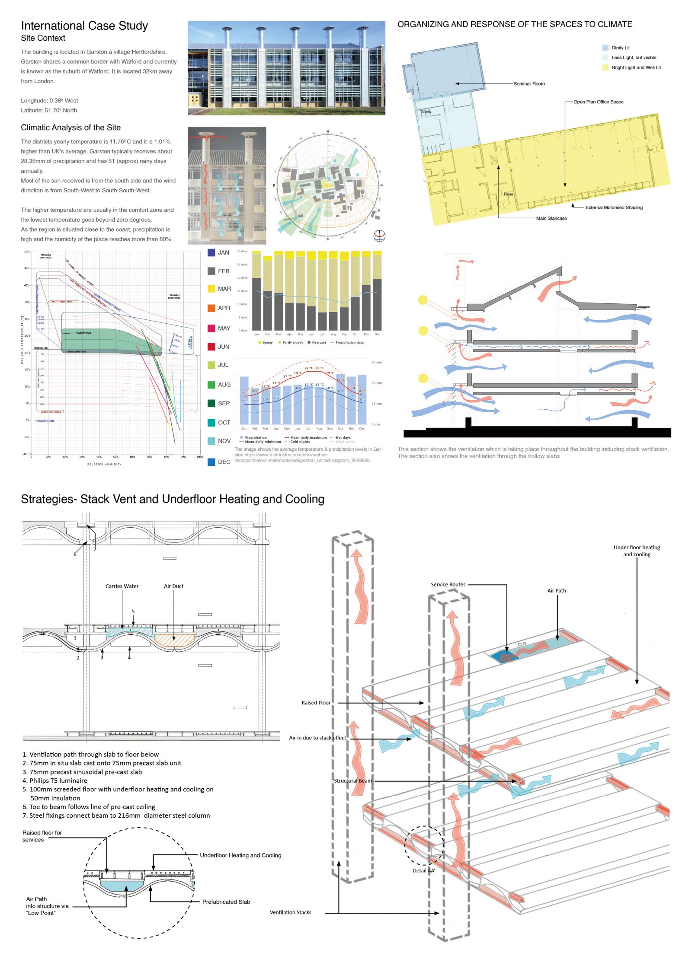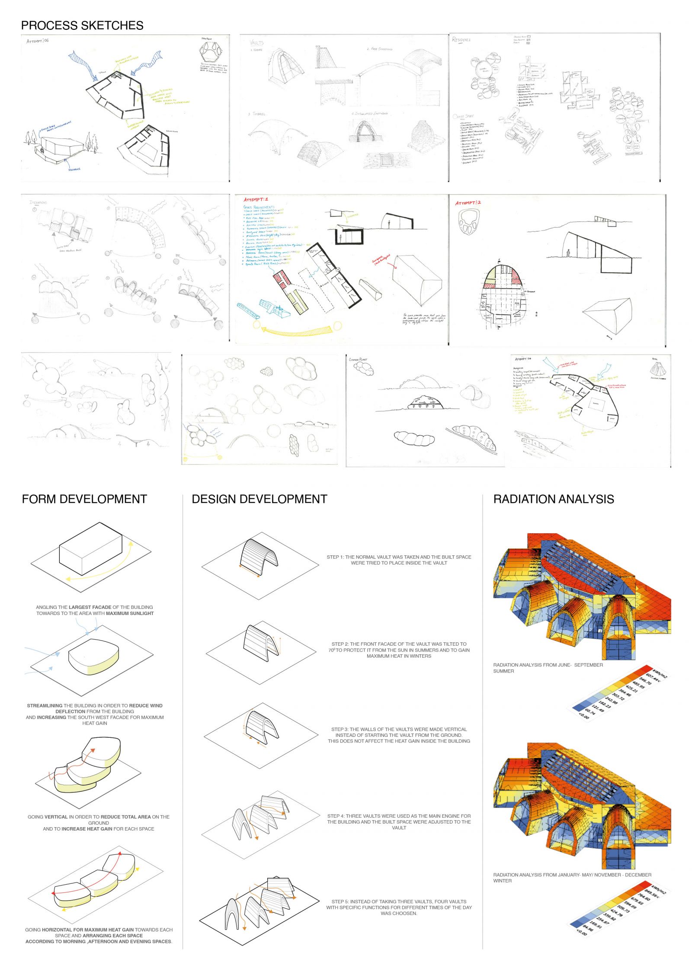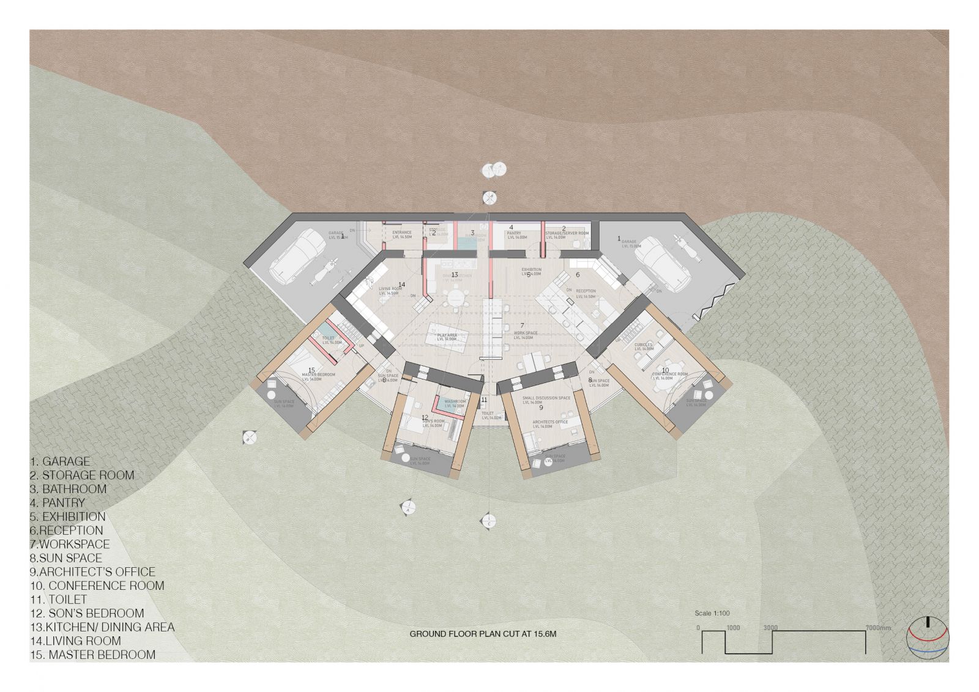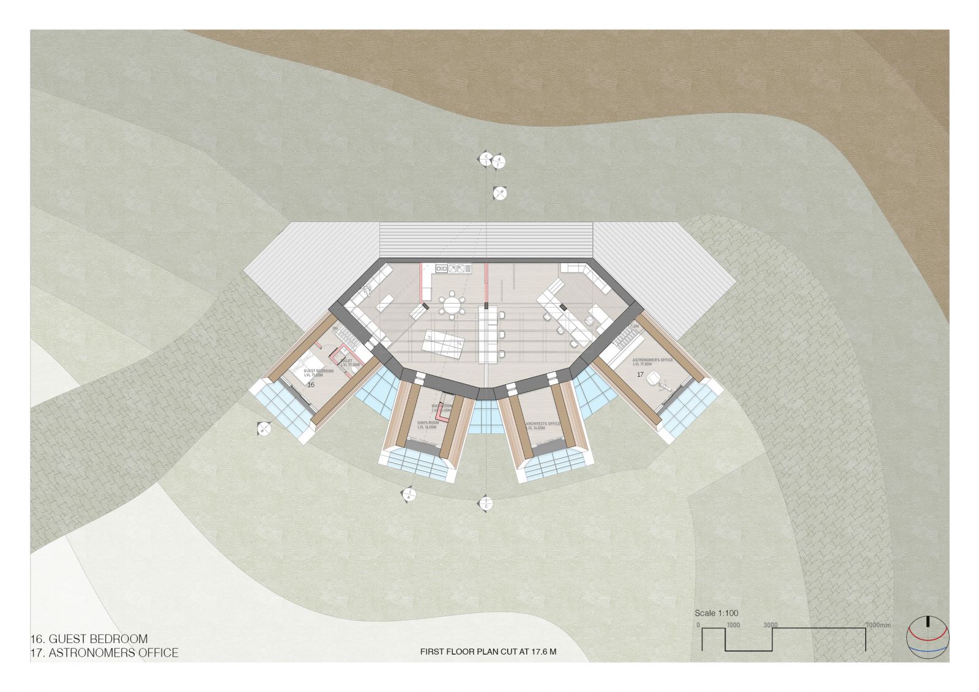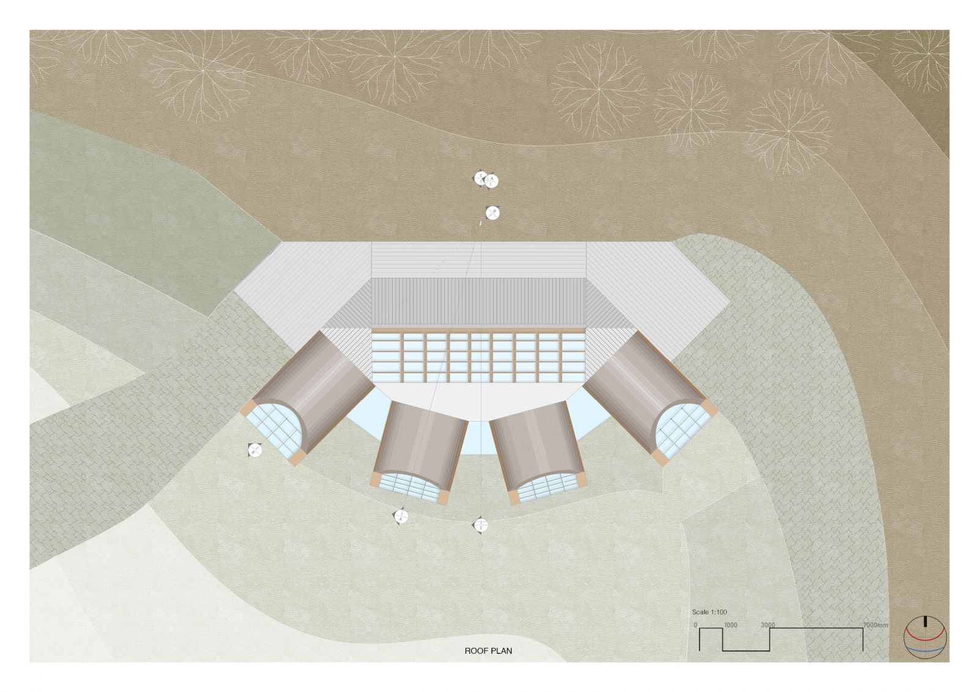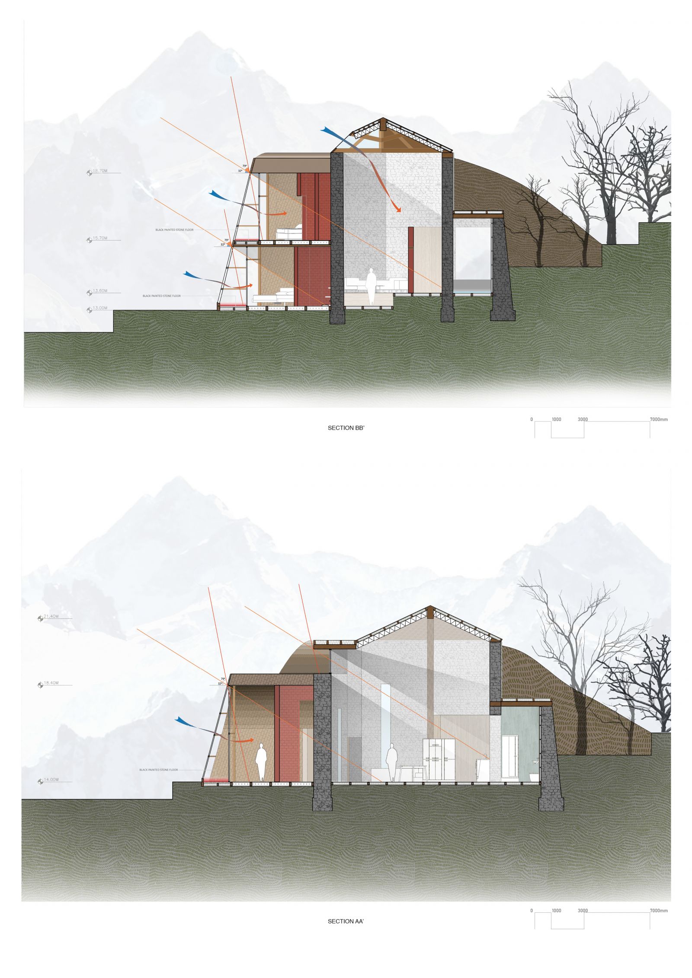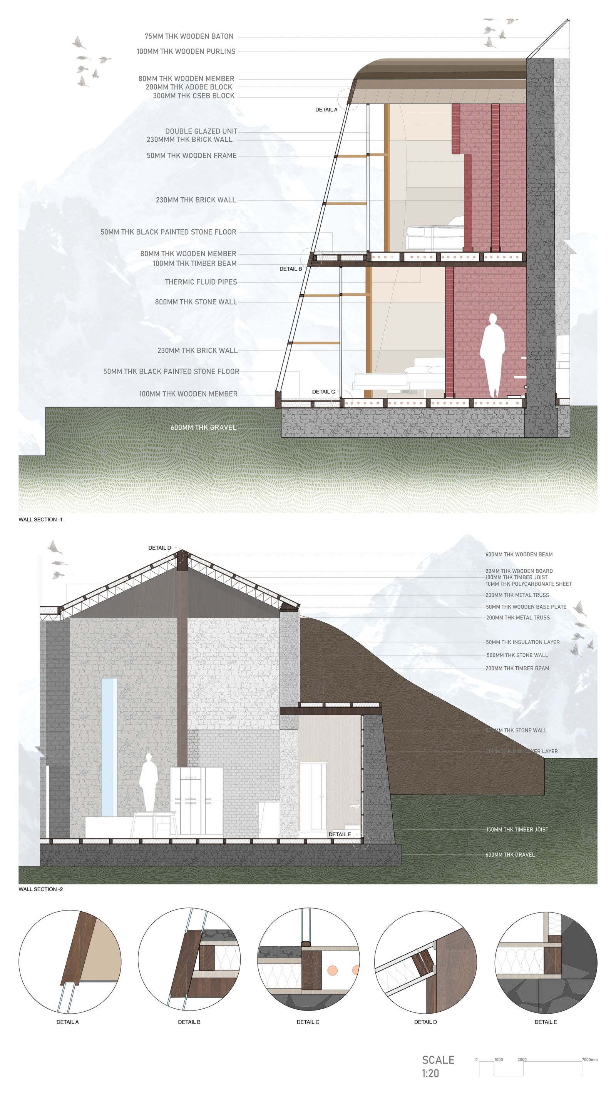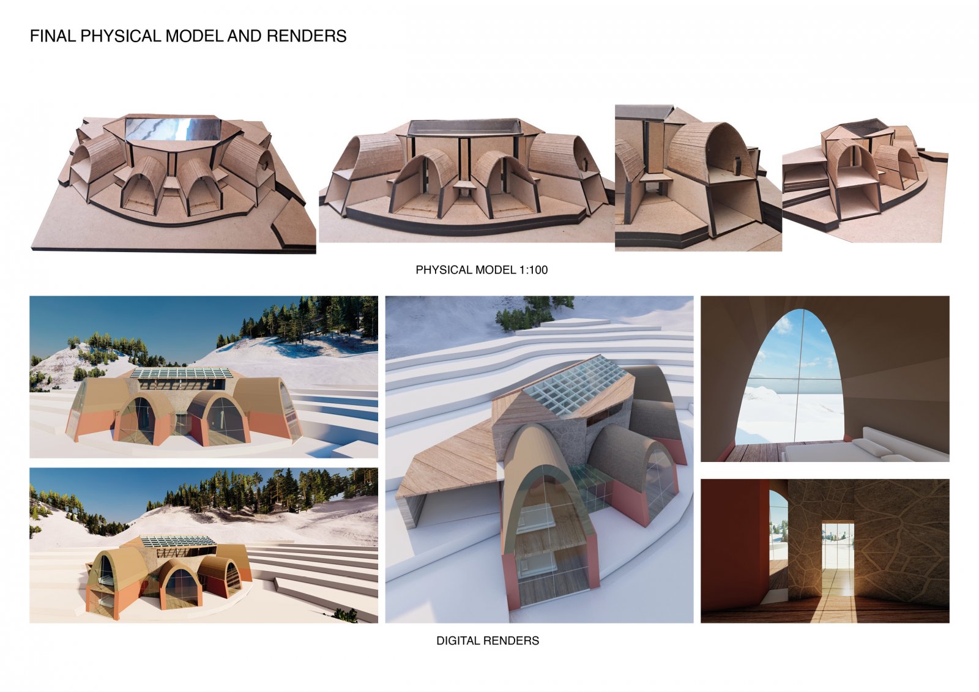Your browser is out-of-date!
For a richer surfing experience on our website, please update your browser. Update my browser now!
For a richer surfing experience on our website, please update your browser. Update my browser now!
The project brief is to design a residence and an office space for an Architect and his family. The Architect's wife is an Astronomer with a kid who is ten years old and likes to play the piano in his free time.
The vaults are used for segregating the spaces according to different times of the day, and the angling of the vaults helps get sunlight during these times. The main engines of the house are the vaults and the clerestory, which lets in sunlight during the winters and shade during the summers.
The main strategies used for the building are 1. Sun Space
2. Thermal Flooring
3. Using Thermic Fluid to Heat the Floor
4. Earth Berming
