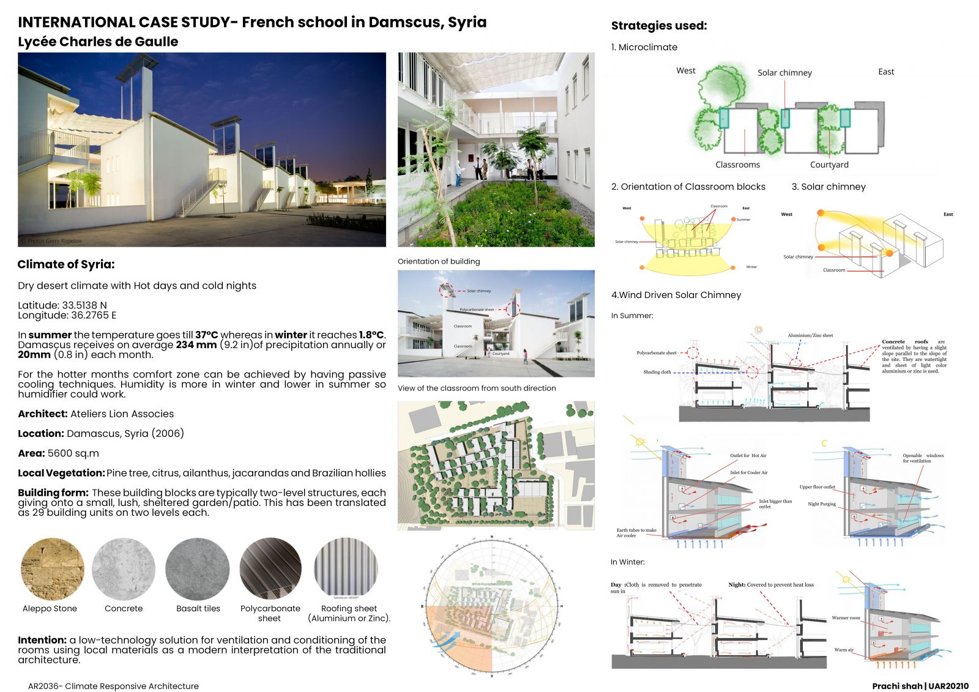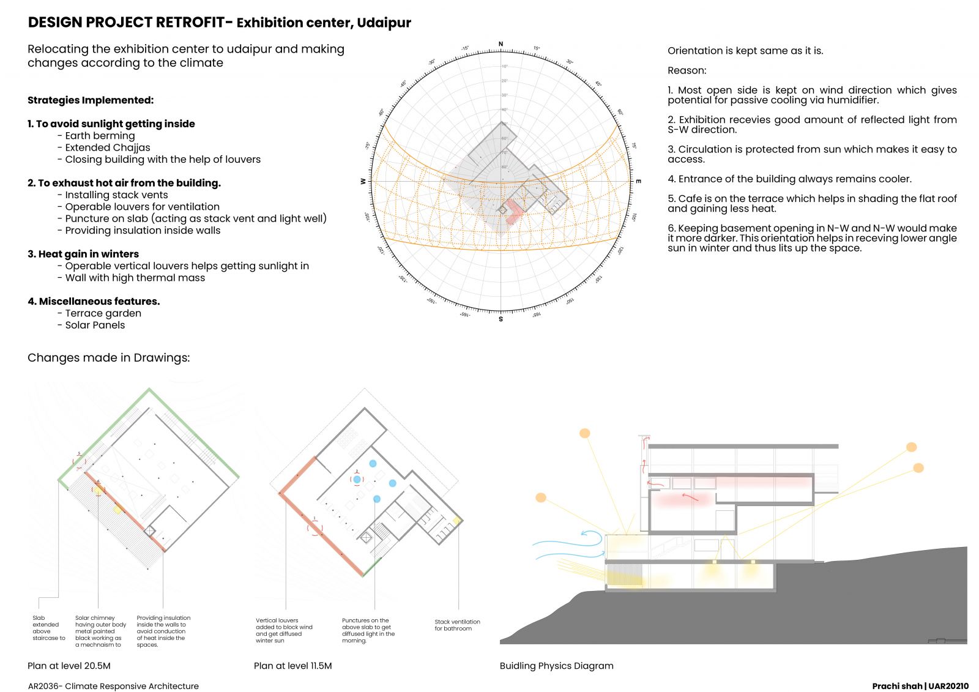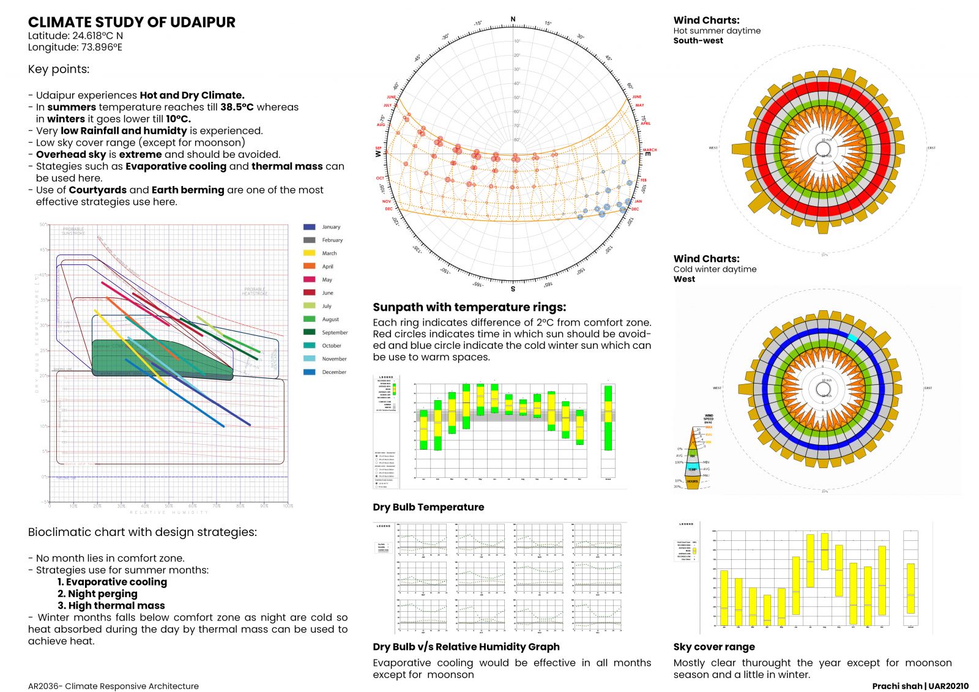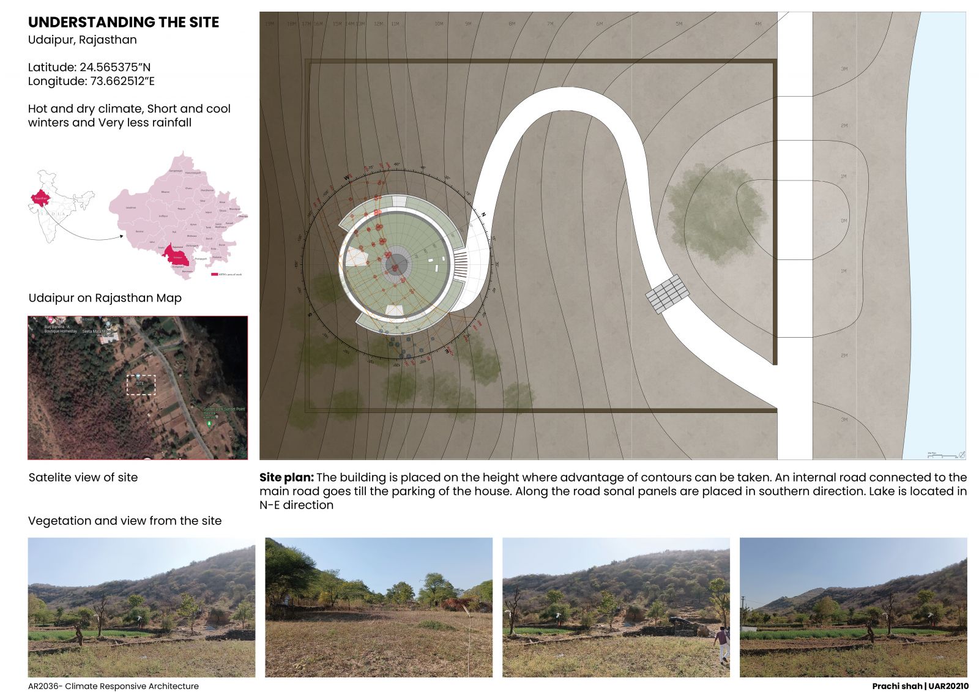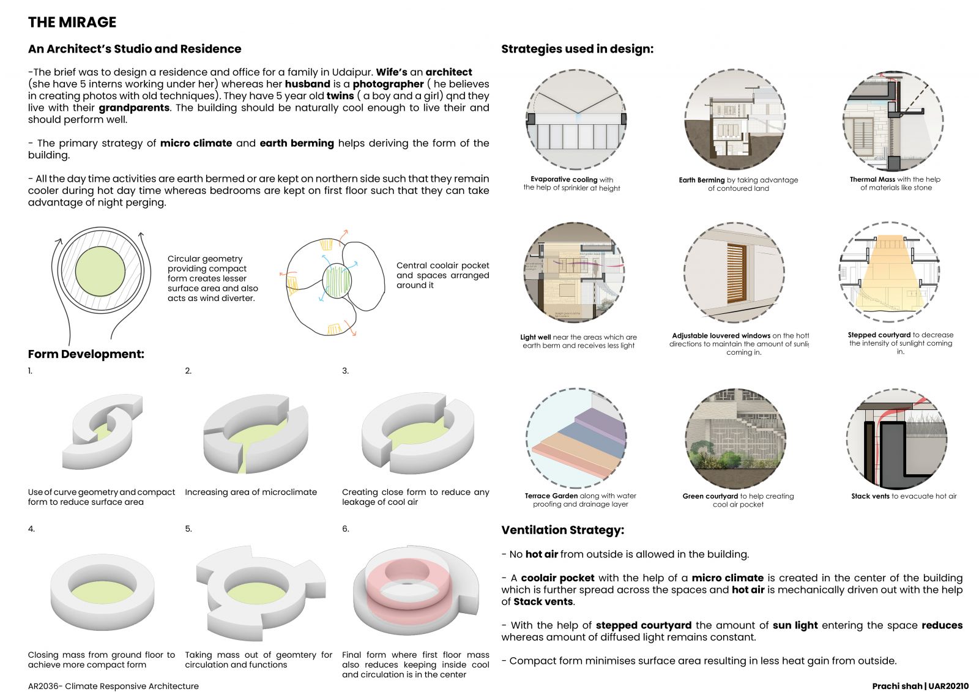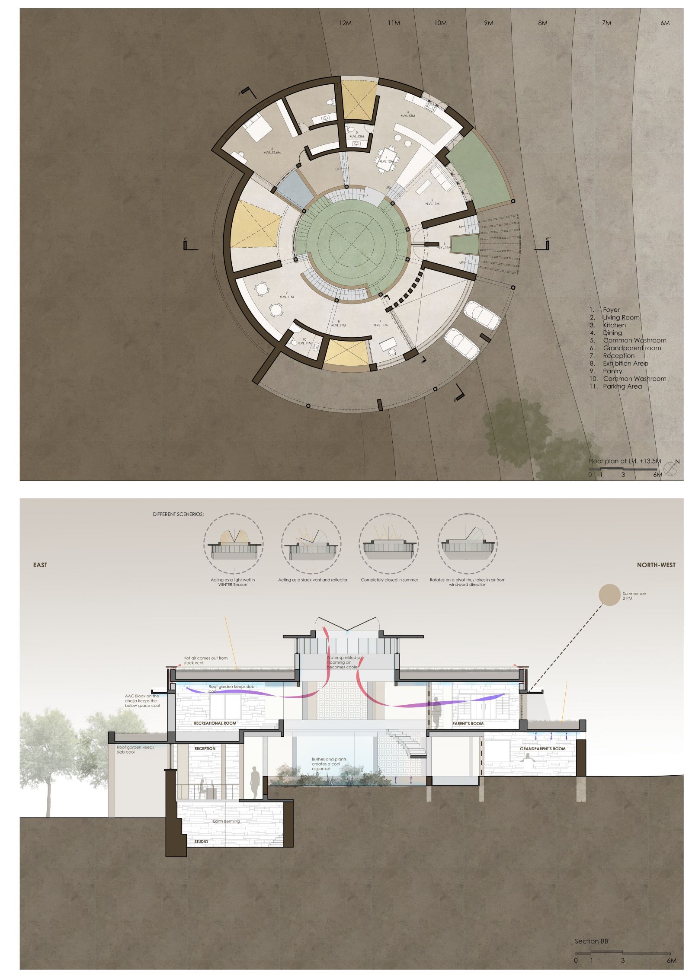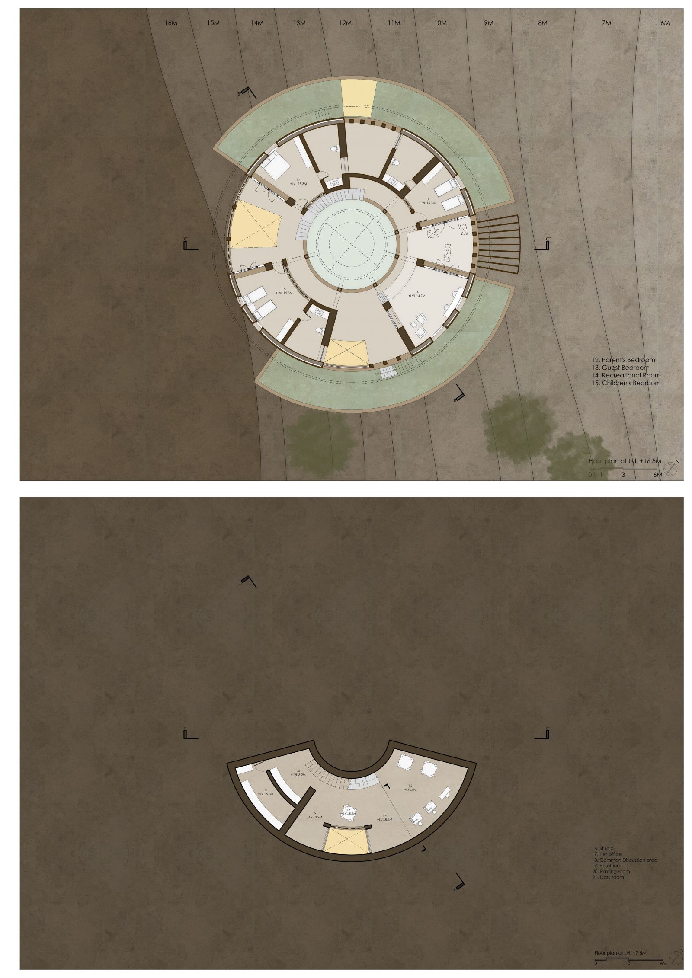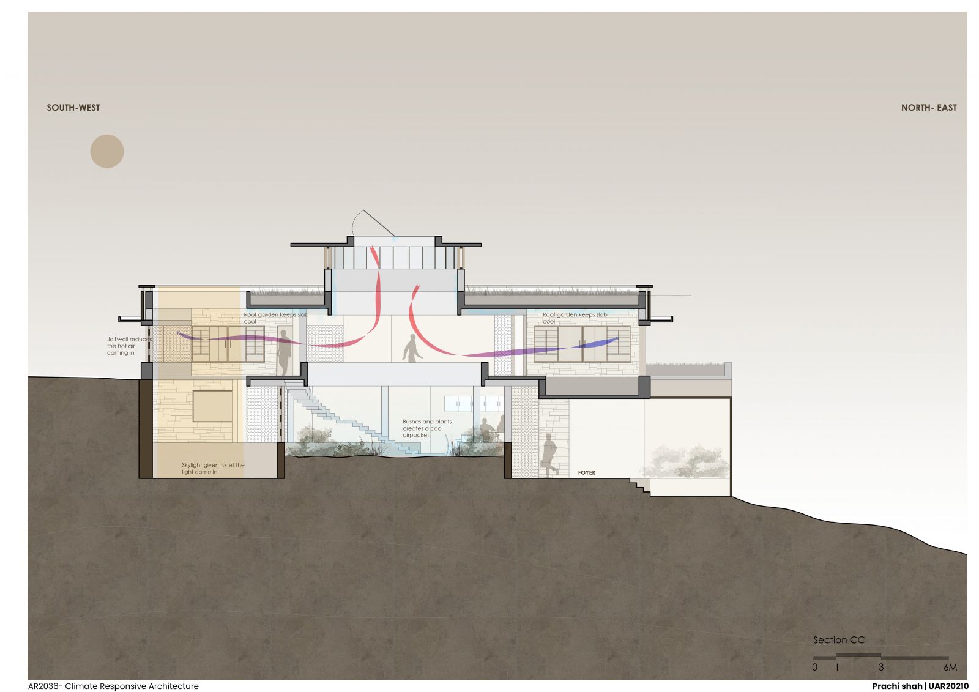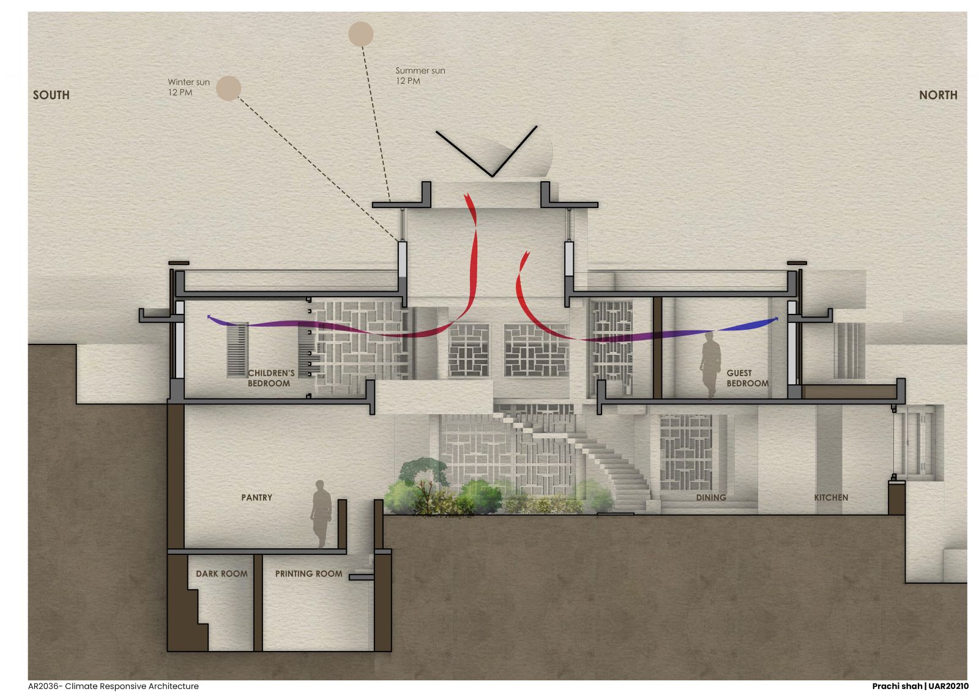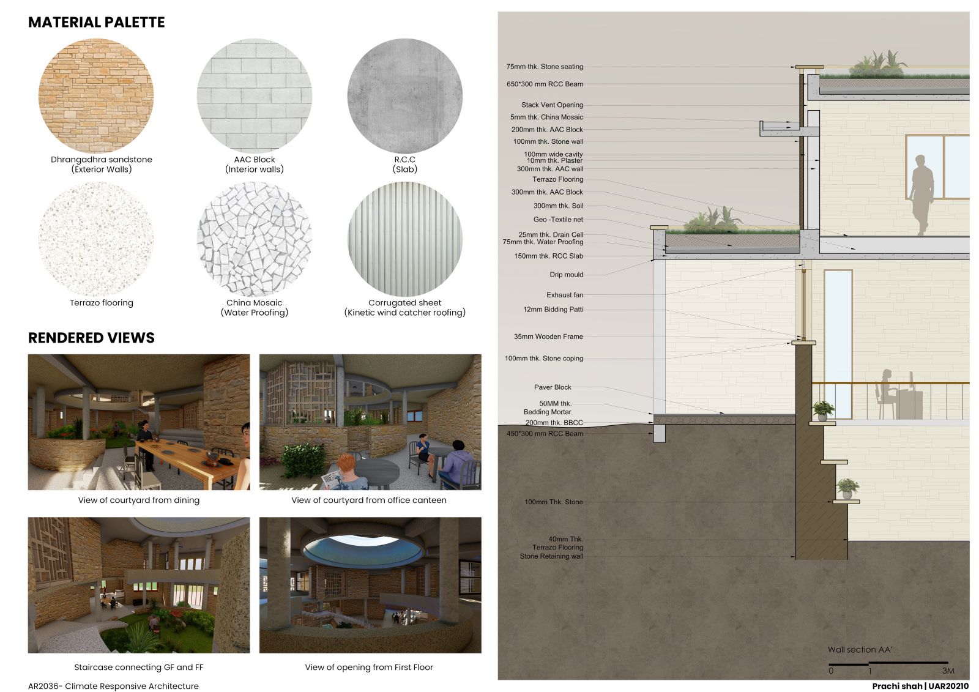Your browser is out-of-date!
For a richer surfing experience on our website, please update your browser. Update my browser now!
For a richer surfing experience on our website, please update your browser. Update my browser now!
The brief was to design a residence and office for a family in Udaipur. Wife’s an architect
(she have 5 interns working under her) whereas her husband is a photographer ( he believes in creating photos with old techniques). They have 5 year old twins ( a boy and a girl) qnd they live with their grandparents.
The building should be naturally cool enough to live their and should perform well.
- The primary strategy of micro climate and earth berming helps deriving the form of the building.
All the day time activities are earth bermed or are kept on northern side such that they remain cooler during hot day time whereas bedrooms are kept on first floor such that they can take advantage of night perging.
