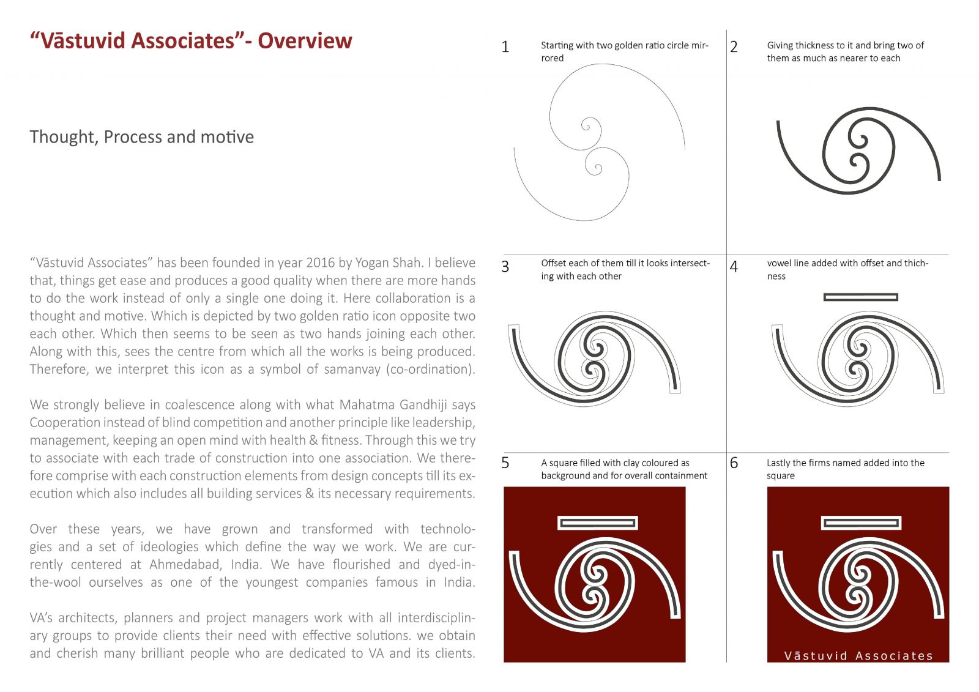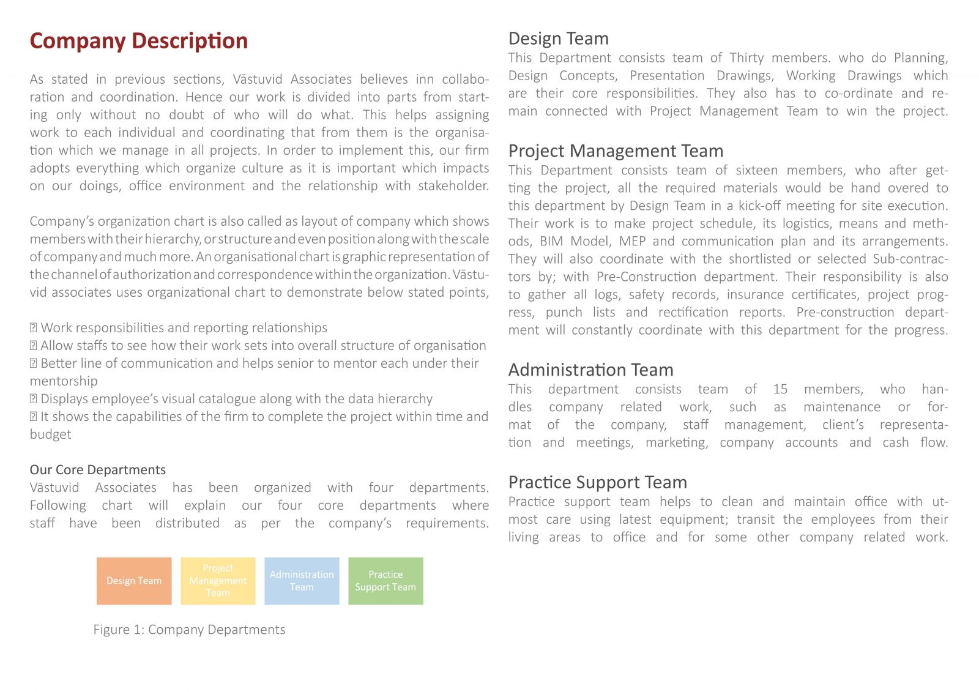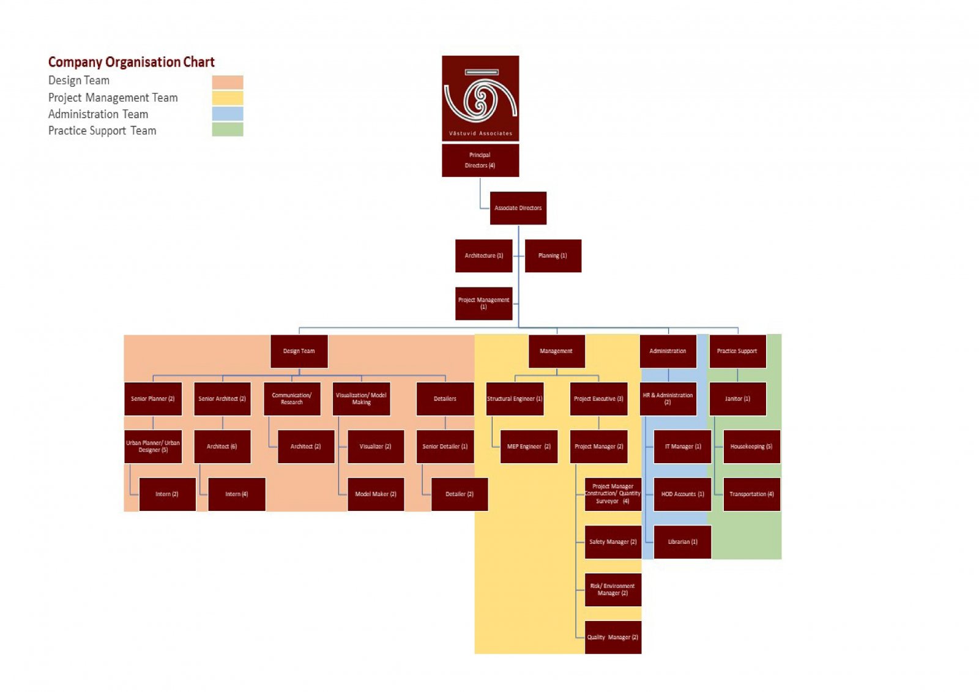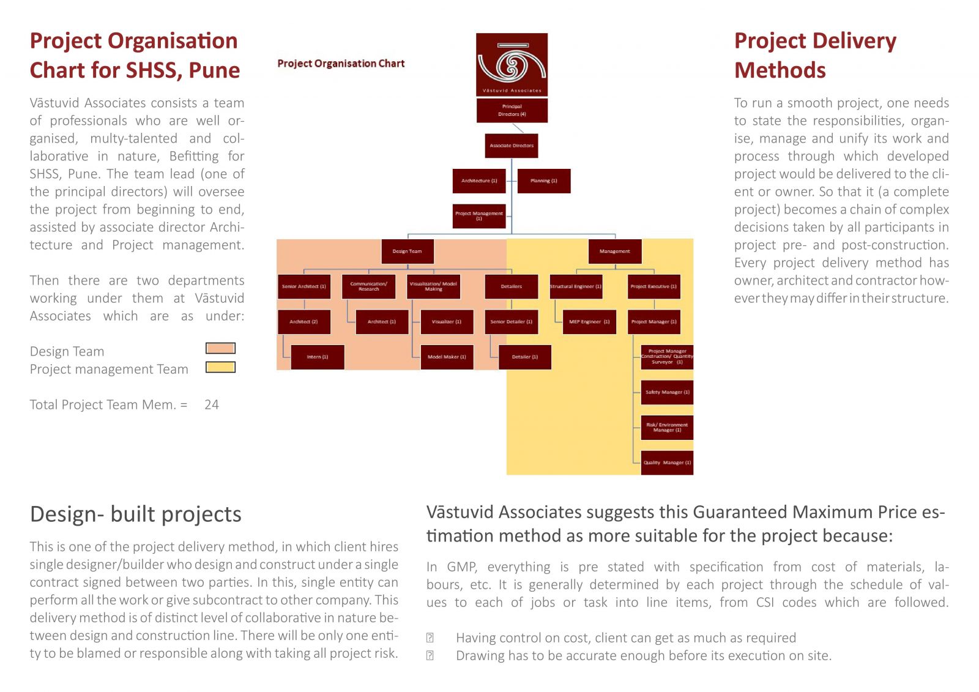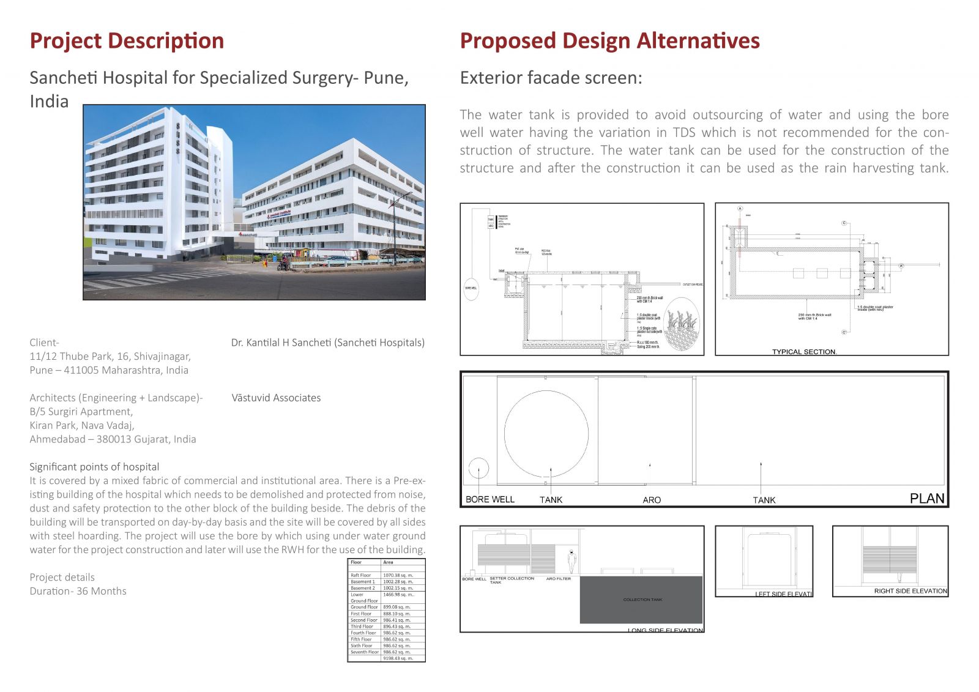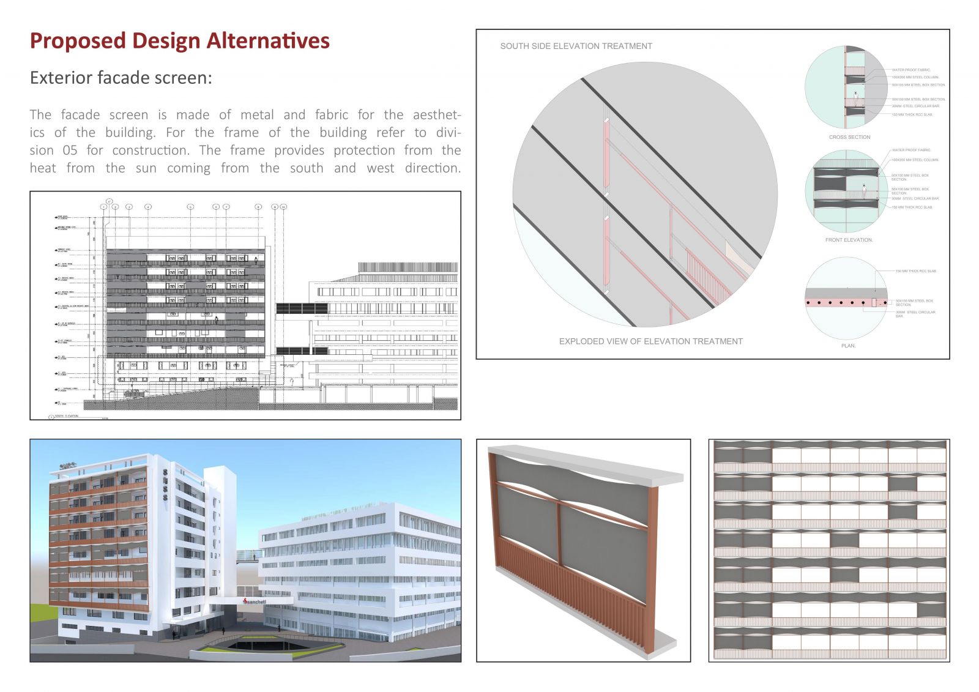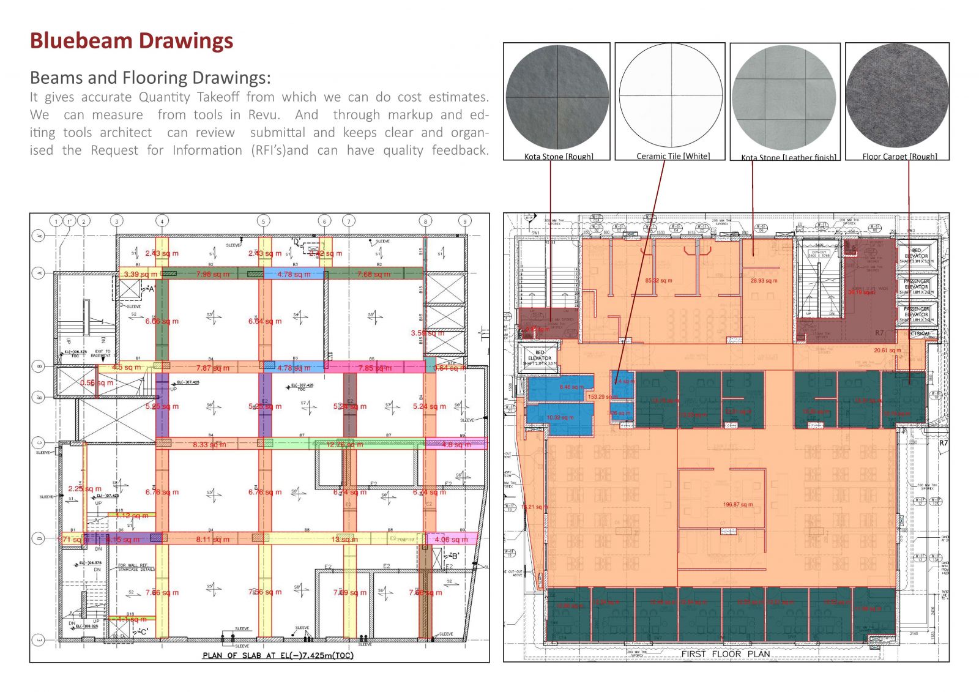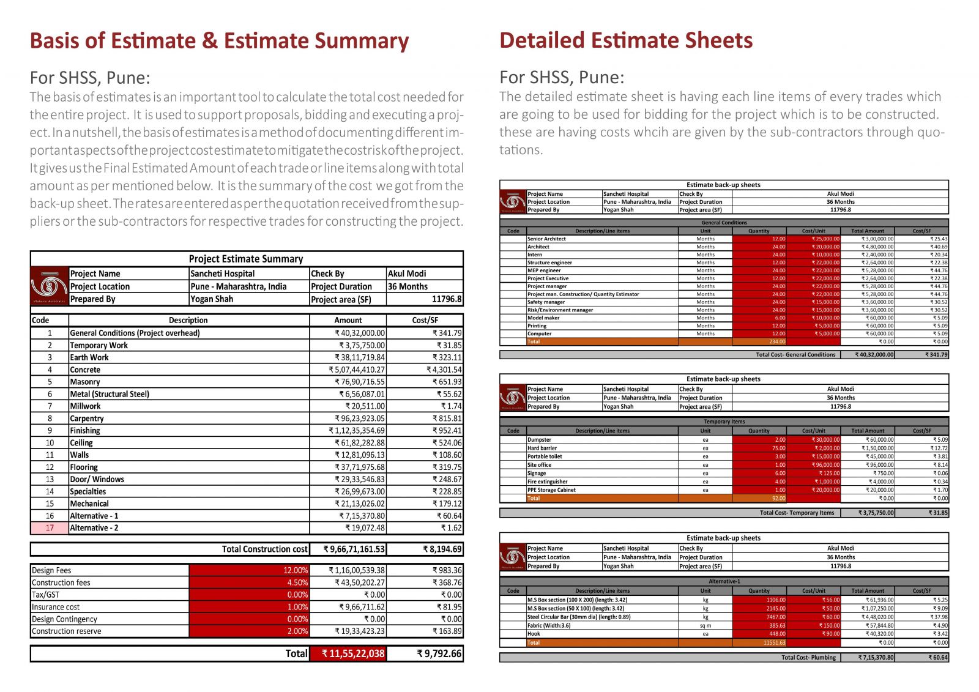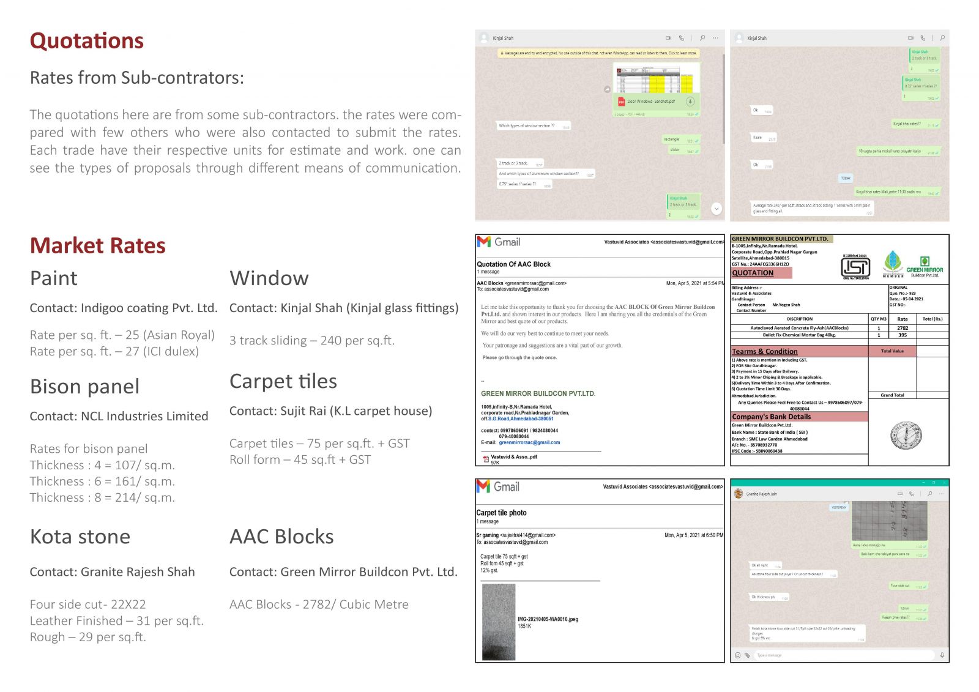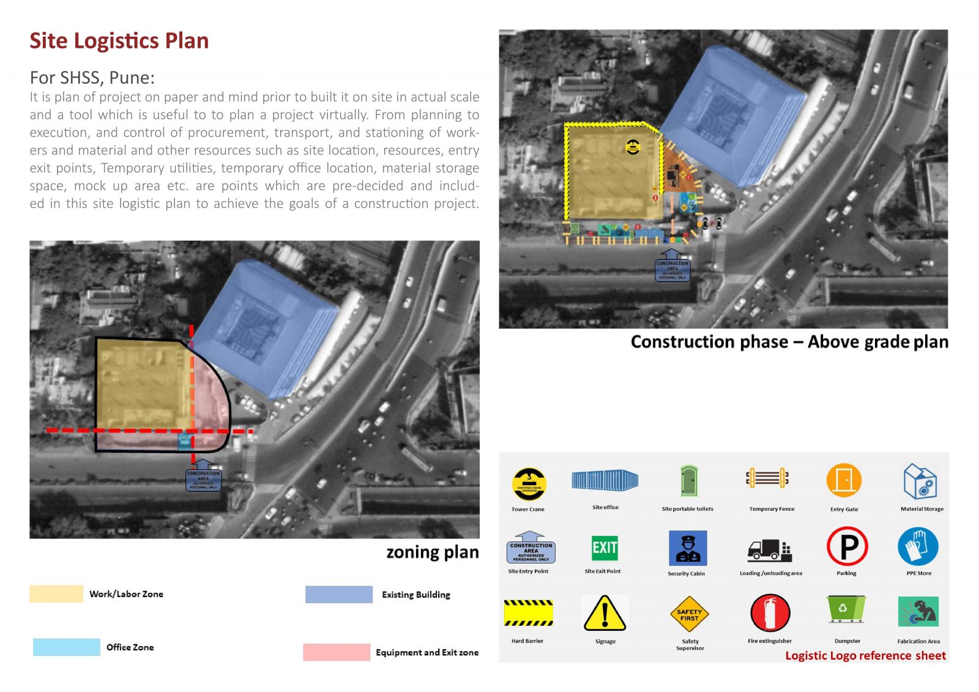Your browser is out-of-date!
For a richer surfing experience on our website, please update your browser. Update my browser now!
For a richer surfing experience on our website, please update your browser. Update my browser now!
A Pre-existing building of the hospital with an area around 11,000 Sq.m. covered by a mixed fabric of commercial and institutional area needs to be demolished for constructing new building of eight floors having ICU's Pharmacies, OT's with different care units for specialized surgery building. which will be fully automated with advanced Technology system along with Mechanized Vehicle Parking System. To provide clients their needswith effective solutions, Vastuvid Associates is bidding for this project as an design-built firm who will work in Collaboration from Design team to Execution Team.
View Additional Work