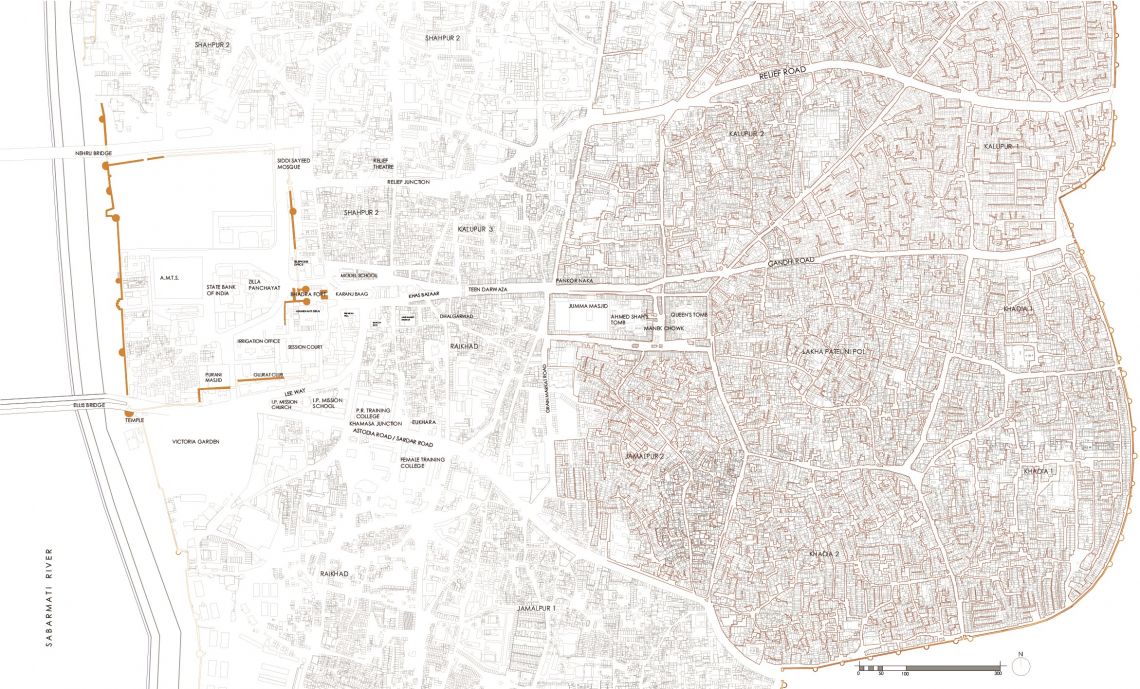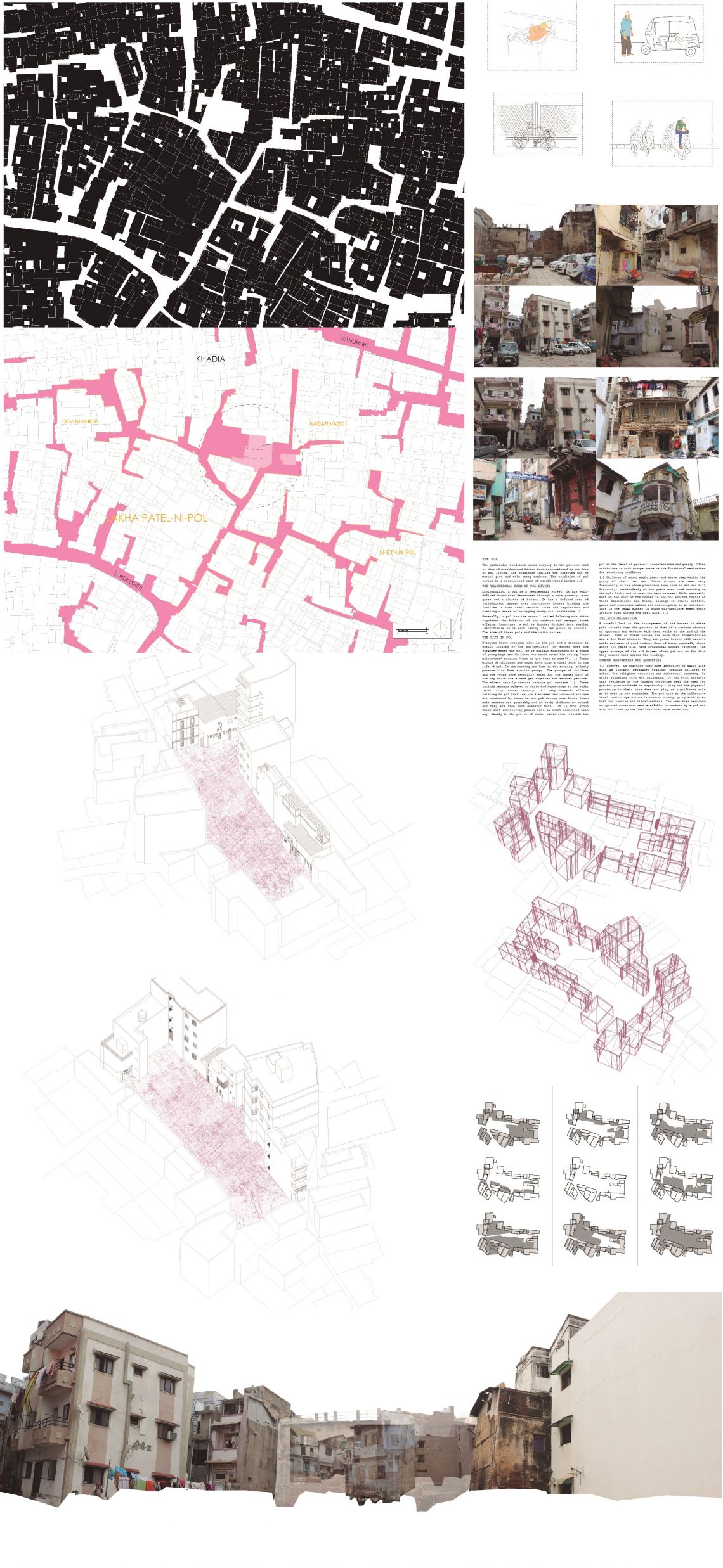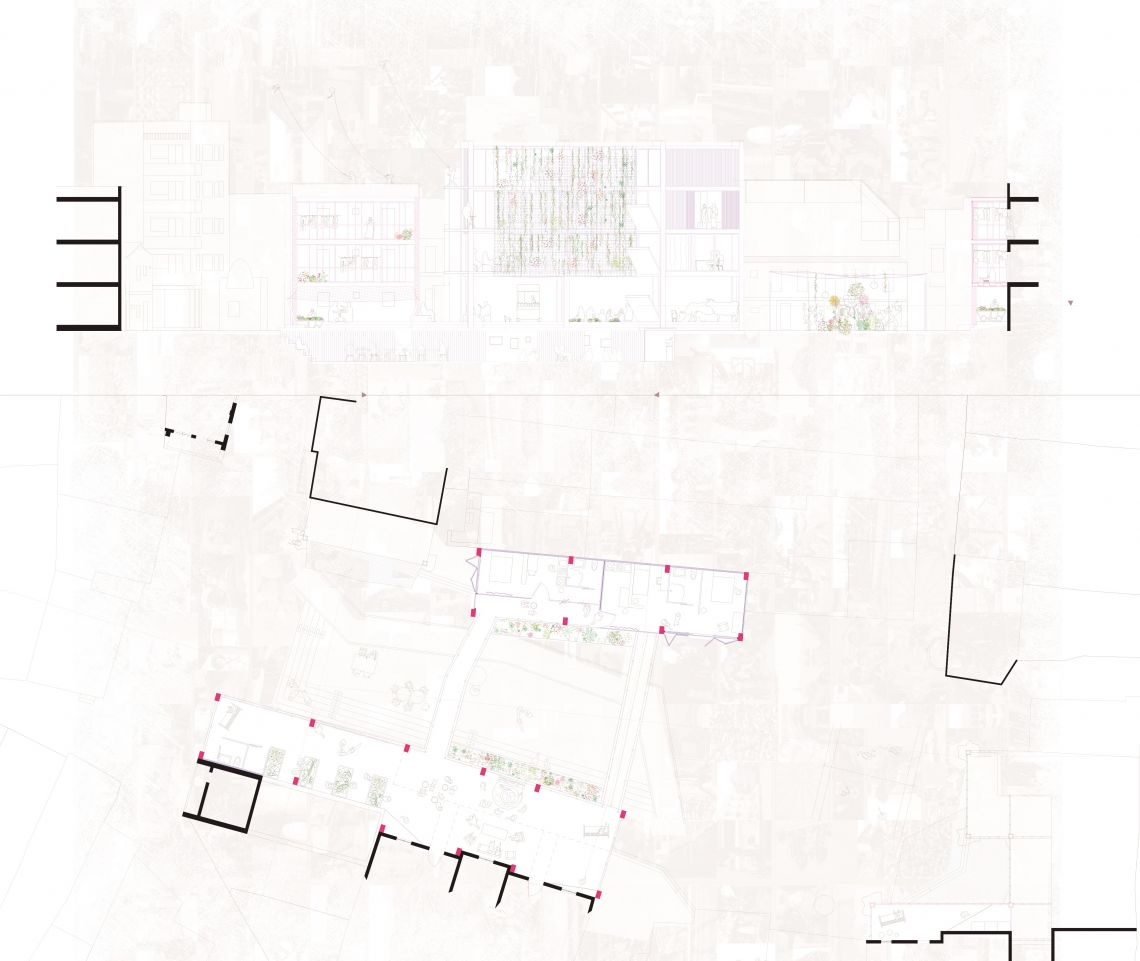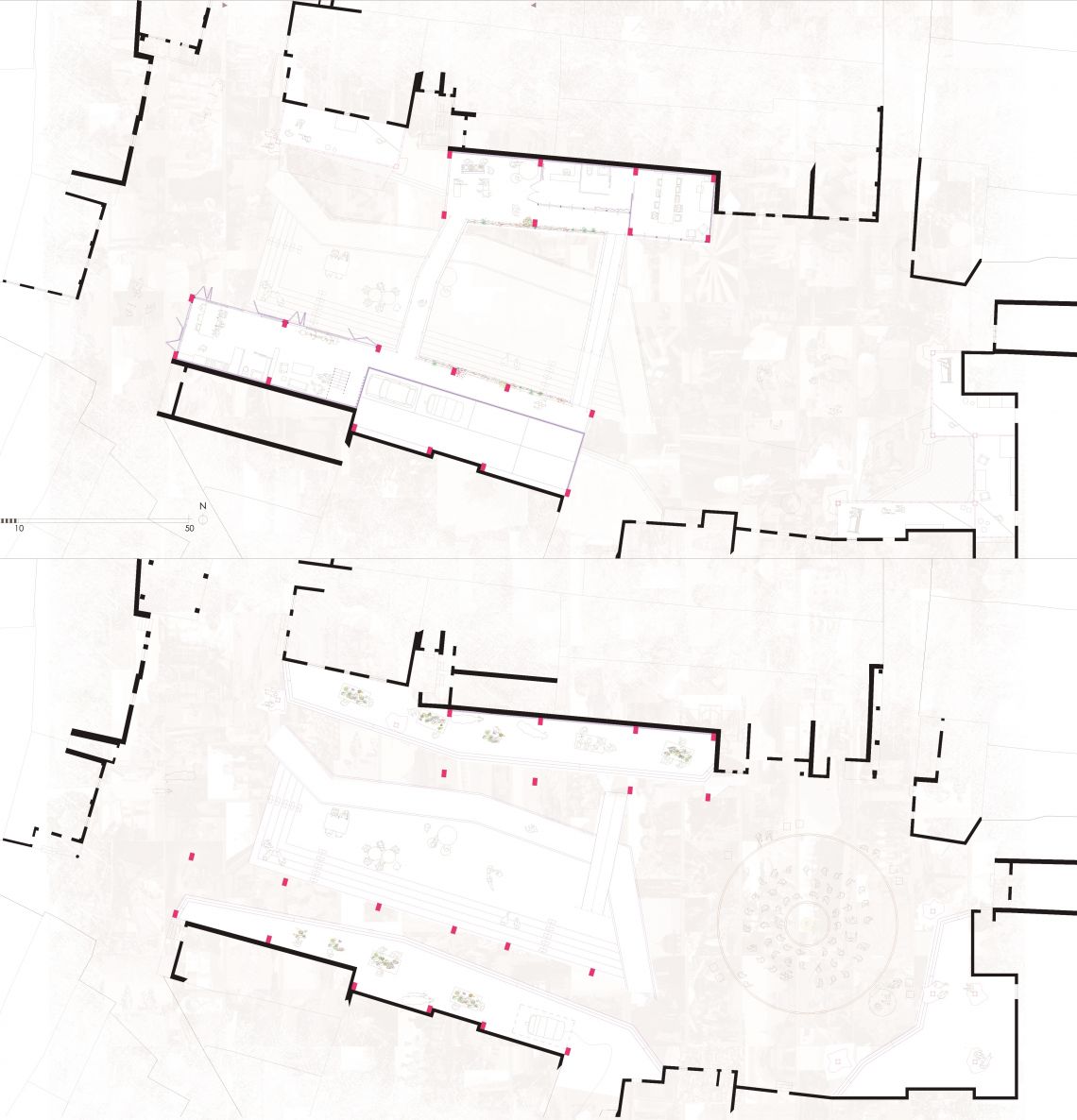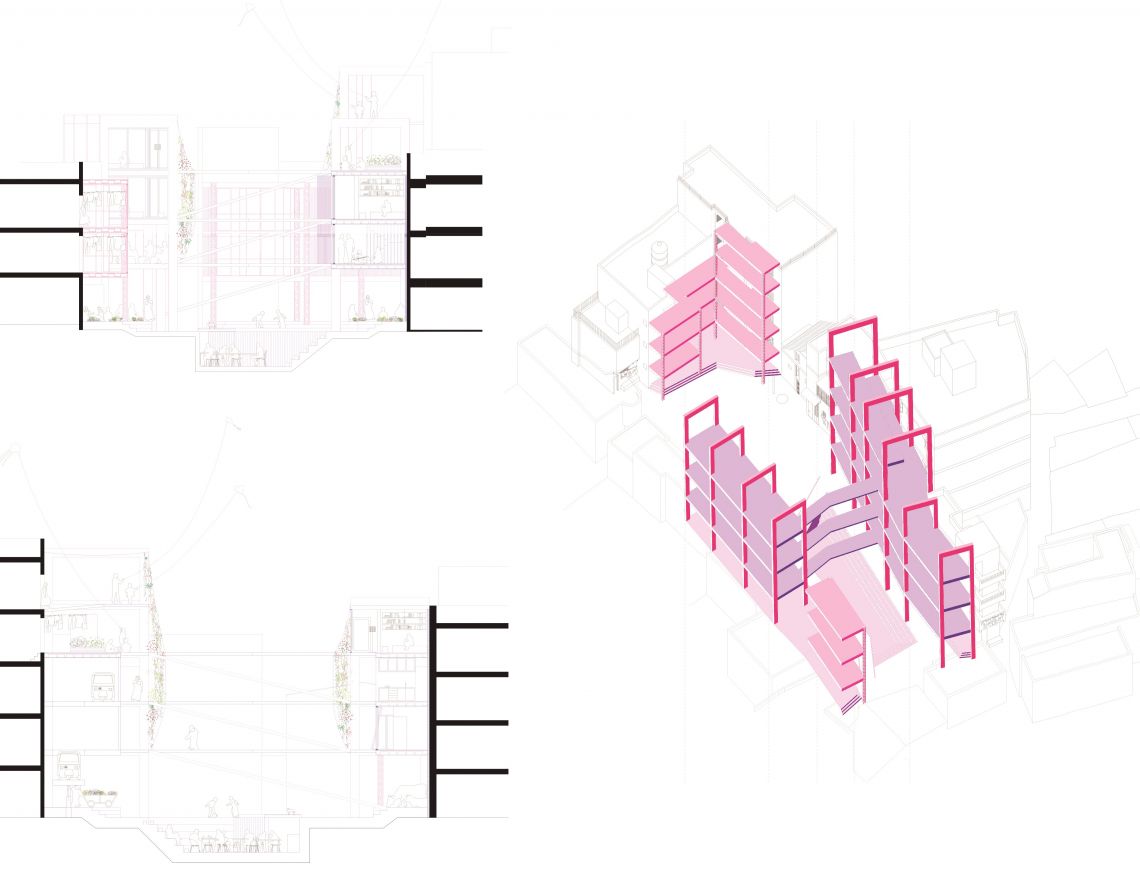Your browser is out-of-date!
For a richer surfing experience on our website, please update your browser. Update my browser now!
For a richer surfing experience on our website, please update your browser. Update my browser now!
In the context of an old city where people are moving out due to its lack or state of facilities, this Pol has the aim of not giving up on its identity. Sinergias is a compendium of interventions that answers the Pol’s needs, all together will allow an environment that goes much further within the inner habitat.Looking at this project, one must know that the main concern is to make of this former parking-abandoned space an interesting place that will make people not to leave. For this enterprise, it is proposed:- To demolish 4 old falling dwellings in between two small open spaces in order to connect them;- to keep the center of this new space open;- to activate or utilize the edges of the existing buildings facing the open space;- a multiple functions program (housing, house development and social space).Always taking into account that this is a community initiative to re-appropriate and re-awake the Pol.The process is based in 3 different kind of interventions: - Ground level - Treatment of edges with windows - Treatment of blind edgesAlso, from the study of the old fabric, it is decided to follow its section and street composition, trying not to reach a high-density level as it is desired to give fresh air to the reduced porosity.As a result, we can find housing, common space and parking in the former blind edges; extensions of the existing dwellings in the former edges with windows; and a new staggered public space with facilities at ground level. Because of the multiple functions, the built environment has 3 different kind of structure: concrete arches, steel and concrete-glass walls, respectively. The envelope is always as light as possible and mainly in wood, following the language of the old fabric.
