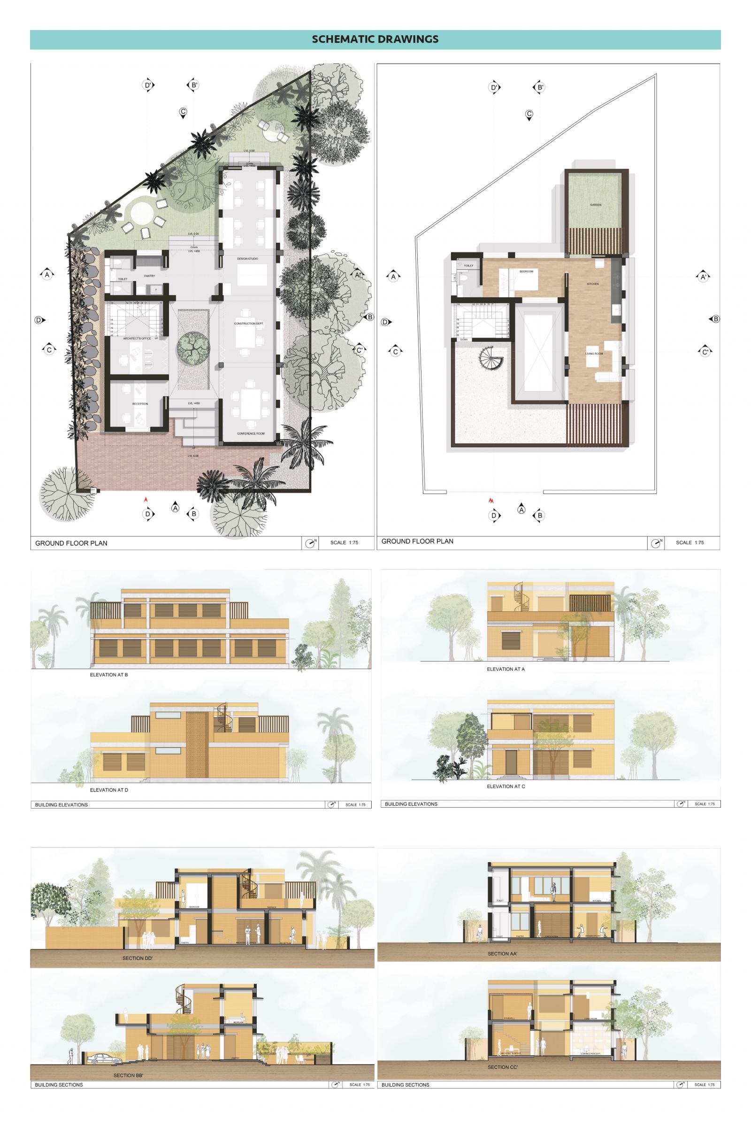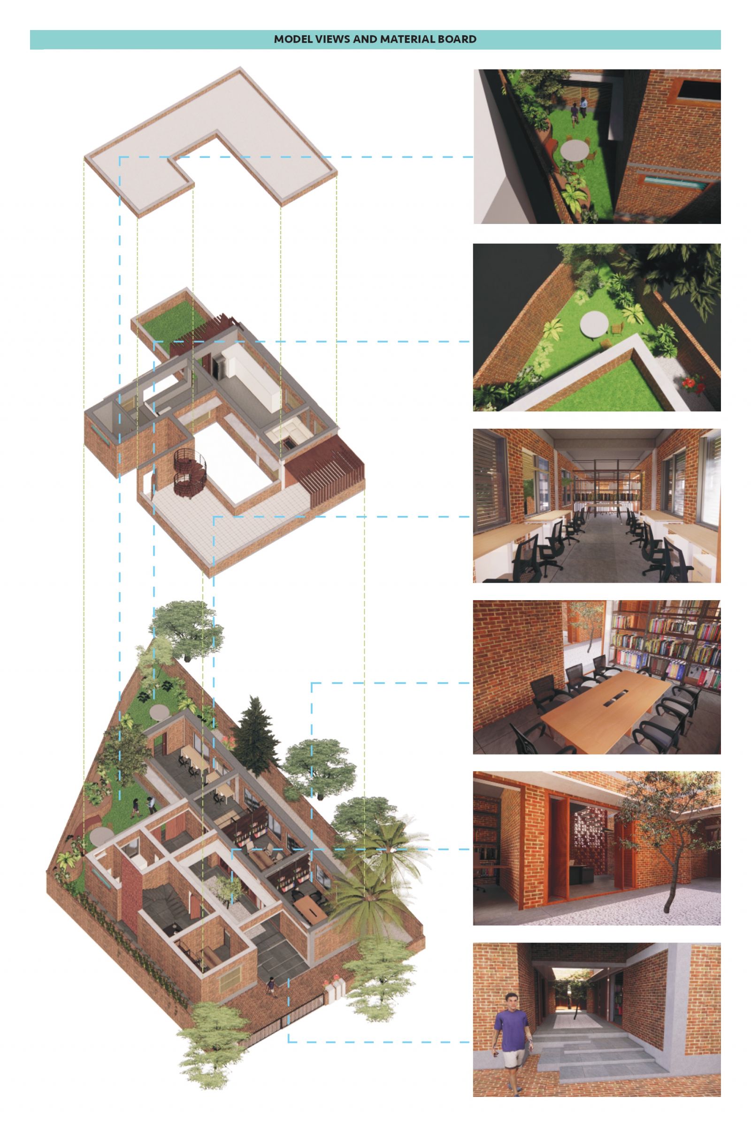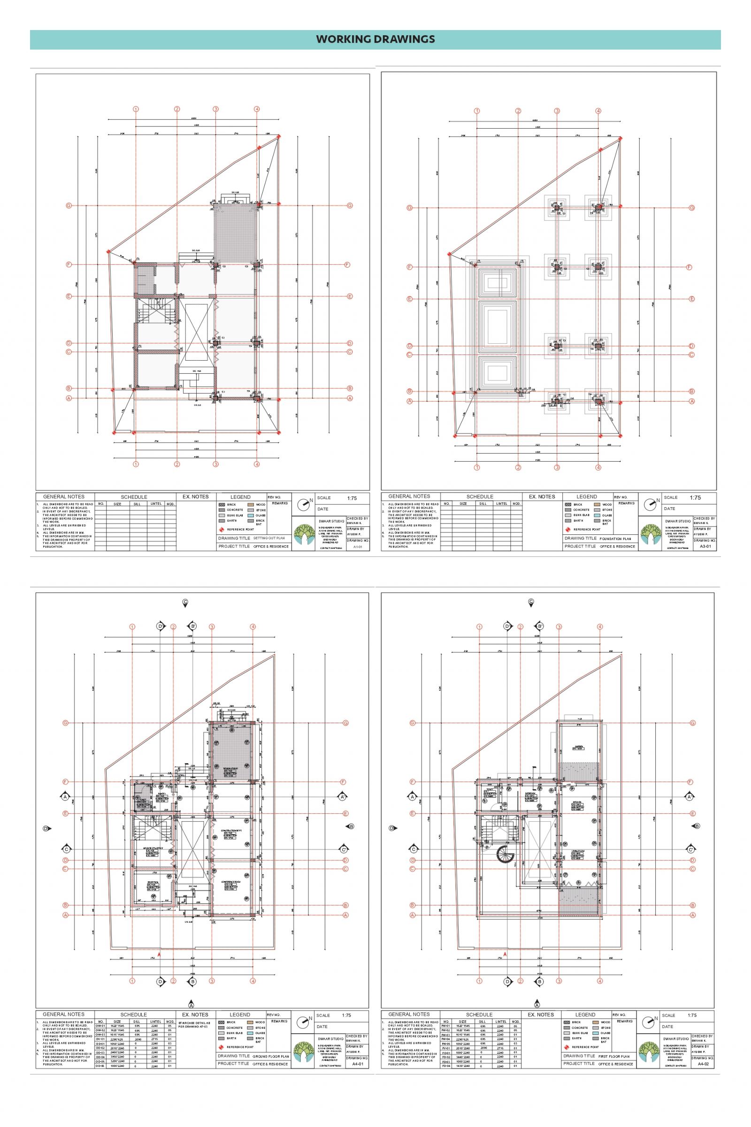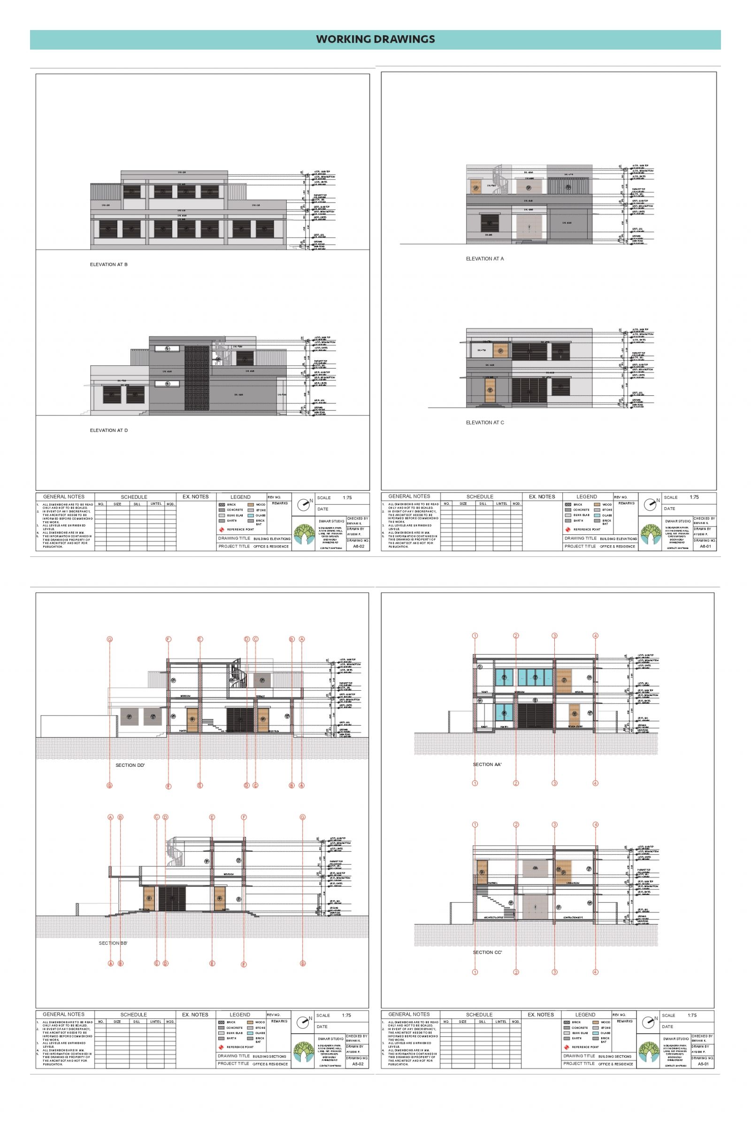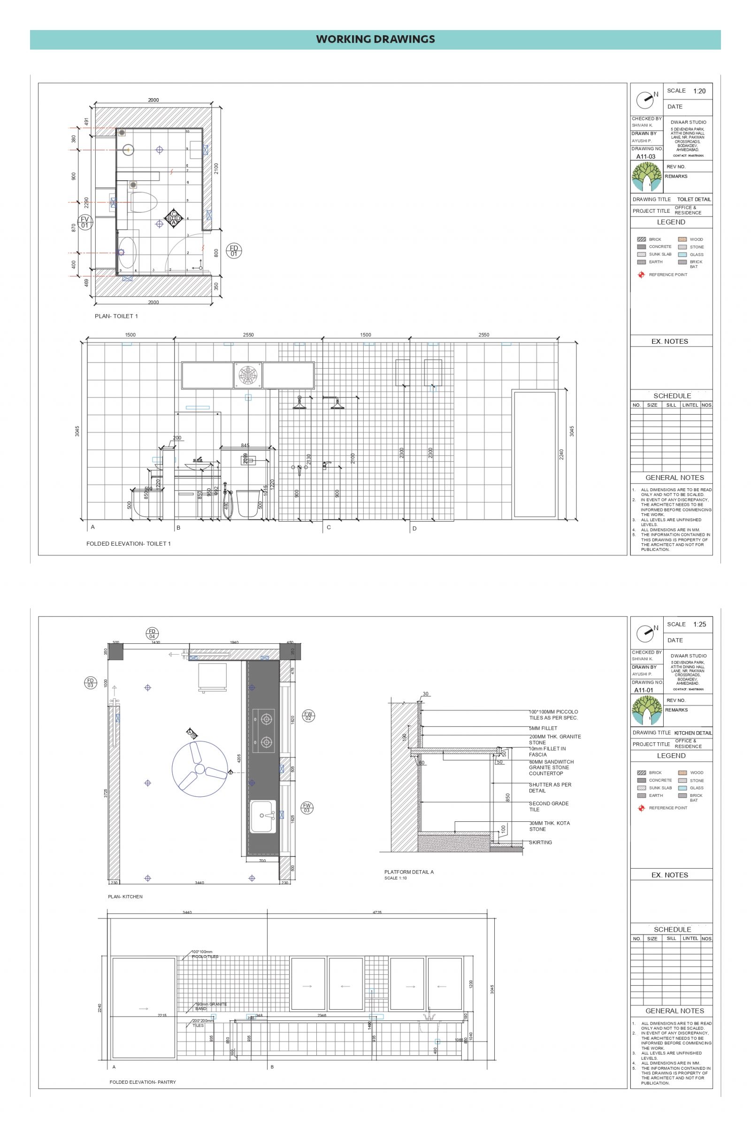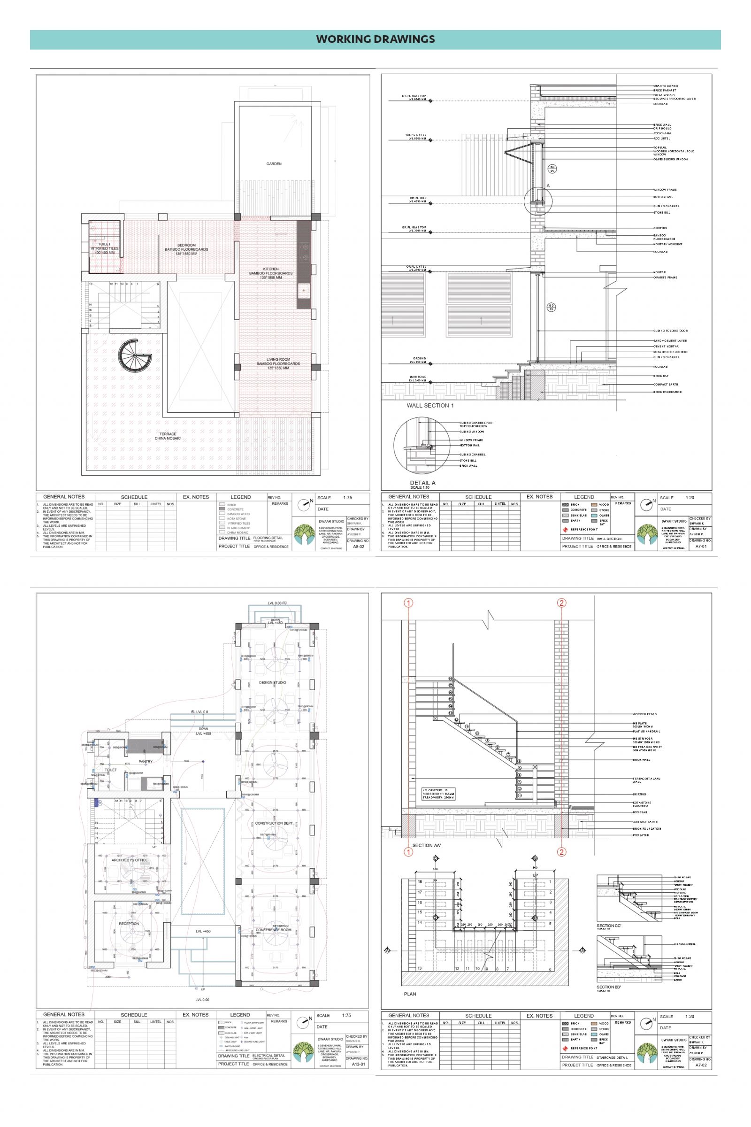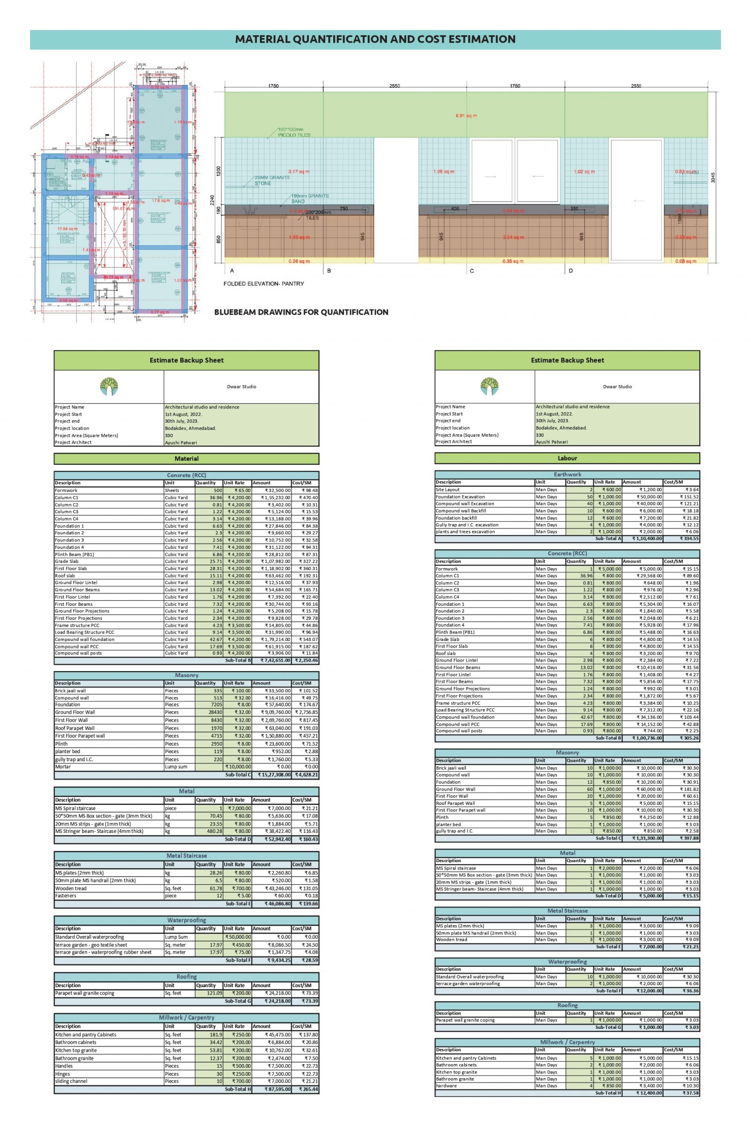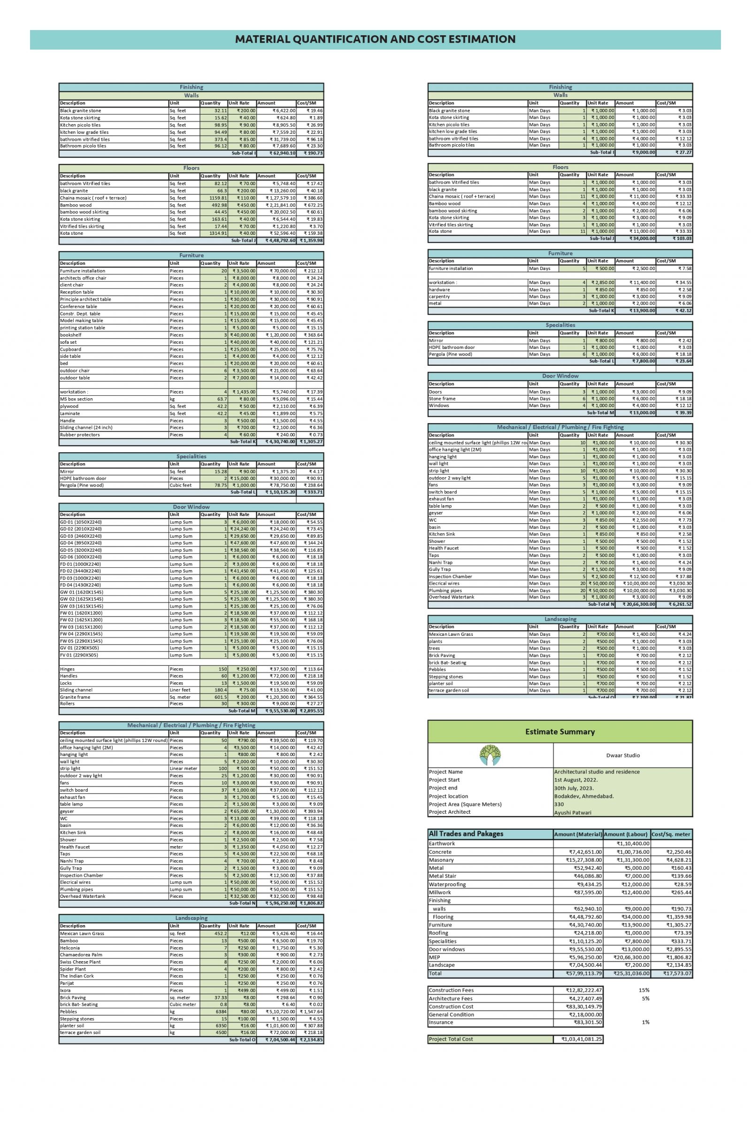Your browser is out-of-date!
For a richer surfing experience on our website, please update your browser. Update my browser now!
For a richer surfing experience on our website, please update your browser. Update my browser now!
We started with designing our Architecture studio, starting from the logo, the number of people working there and their roles, and the studio philosophy and beliefs. This became the guiding factor in designing the project as we had to incorporate the studio philosophy into the project and design spaces according to the people working in the office. In Dwaar studio, we have tried to take a more sustainable approach by reducing the built area and going for a composite structure. Several green open spaces like gardens and courtyards make an inviting and calm work environment.
View Additional Work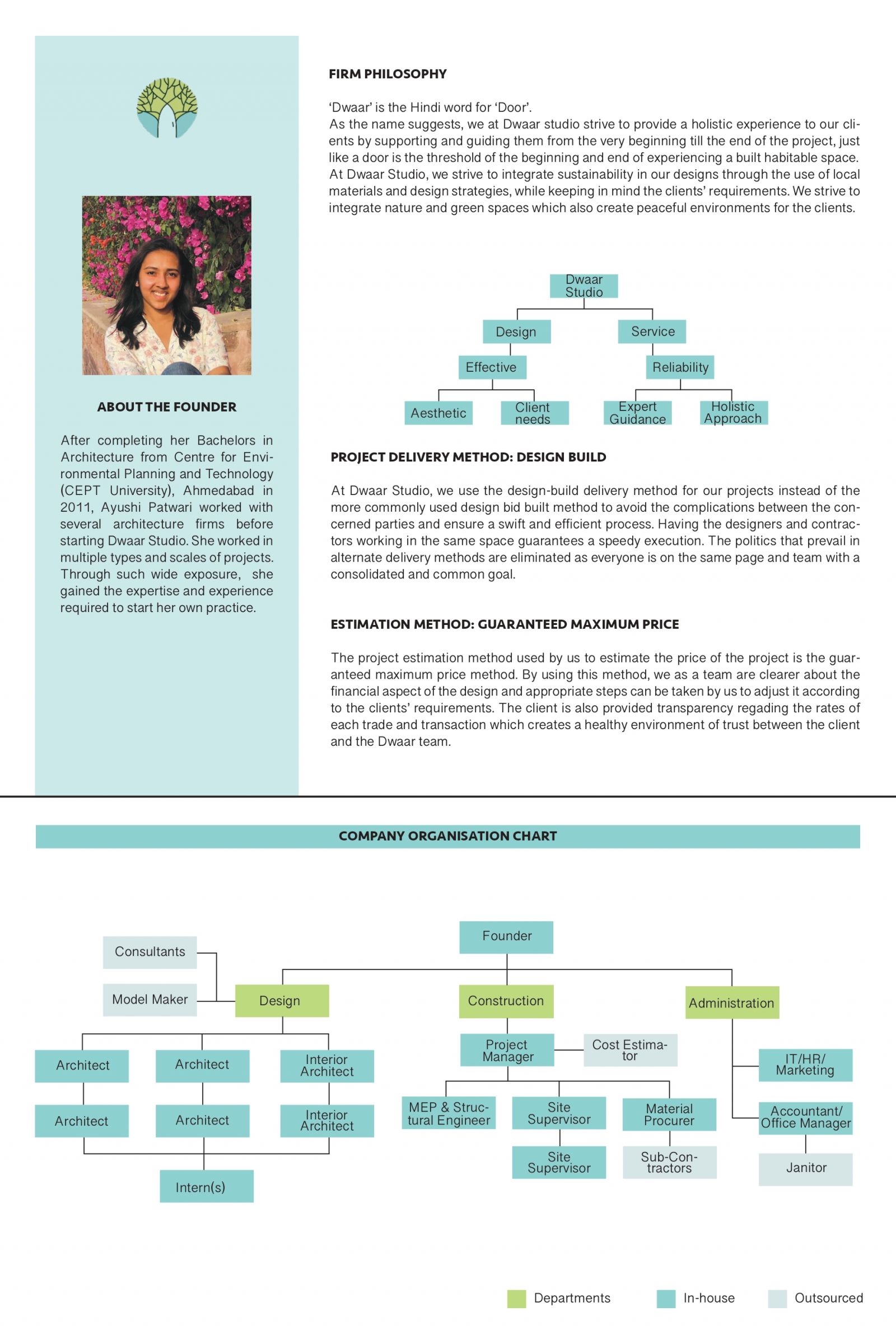
.jpg)
