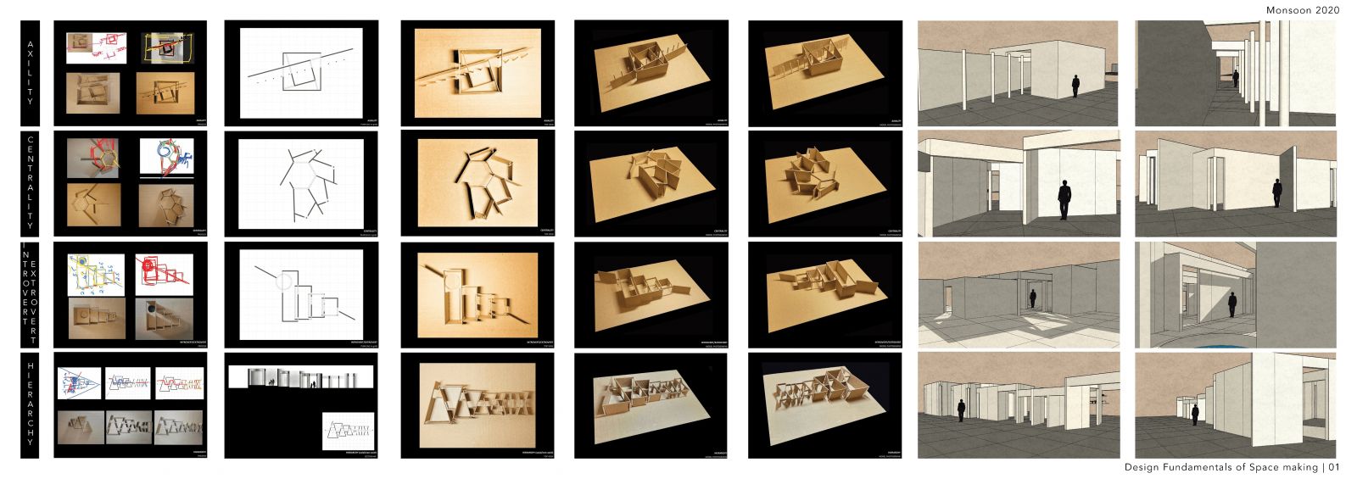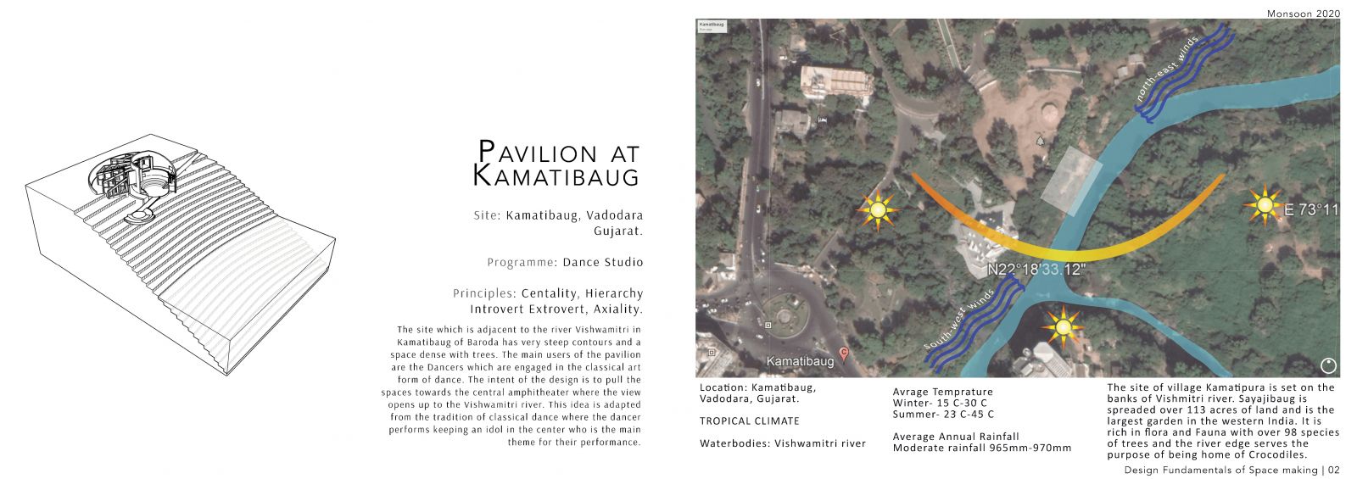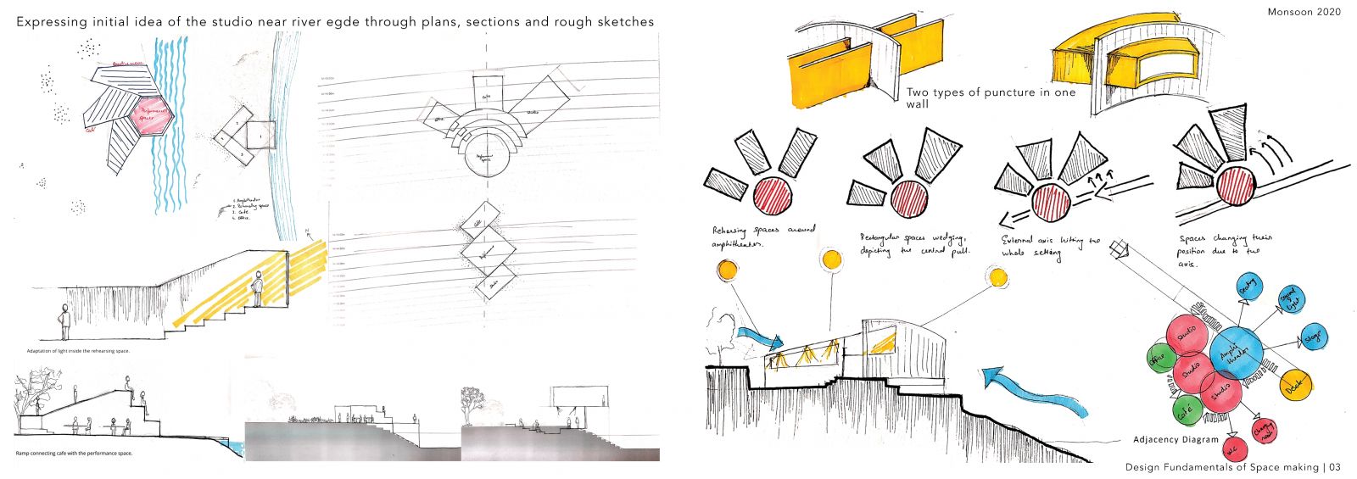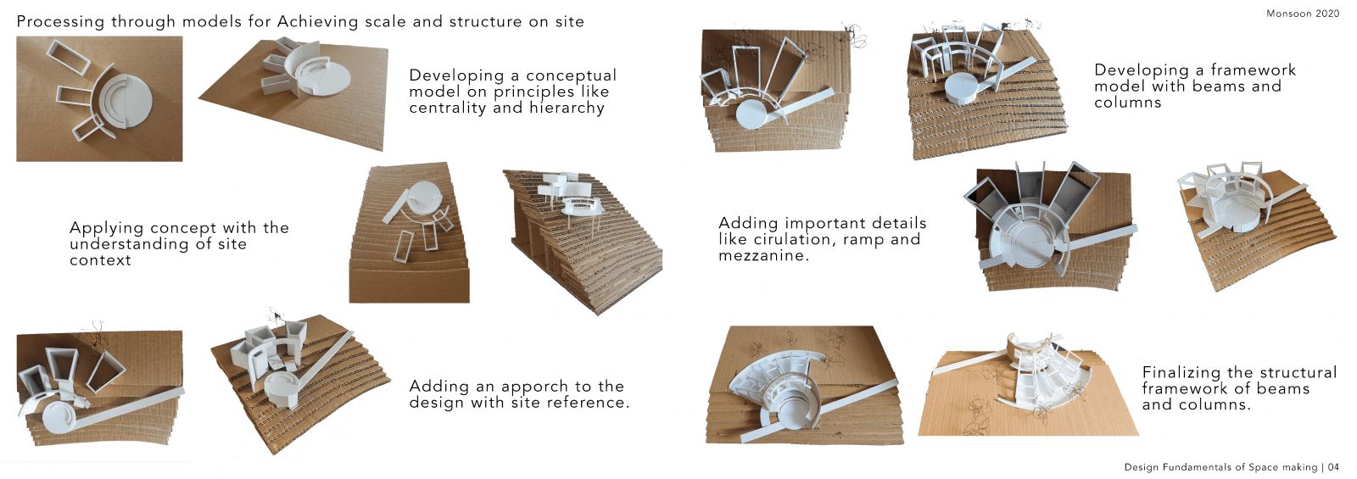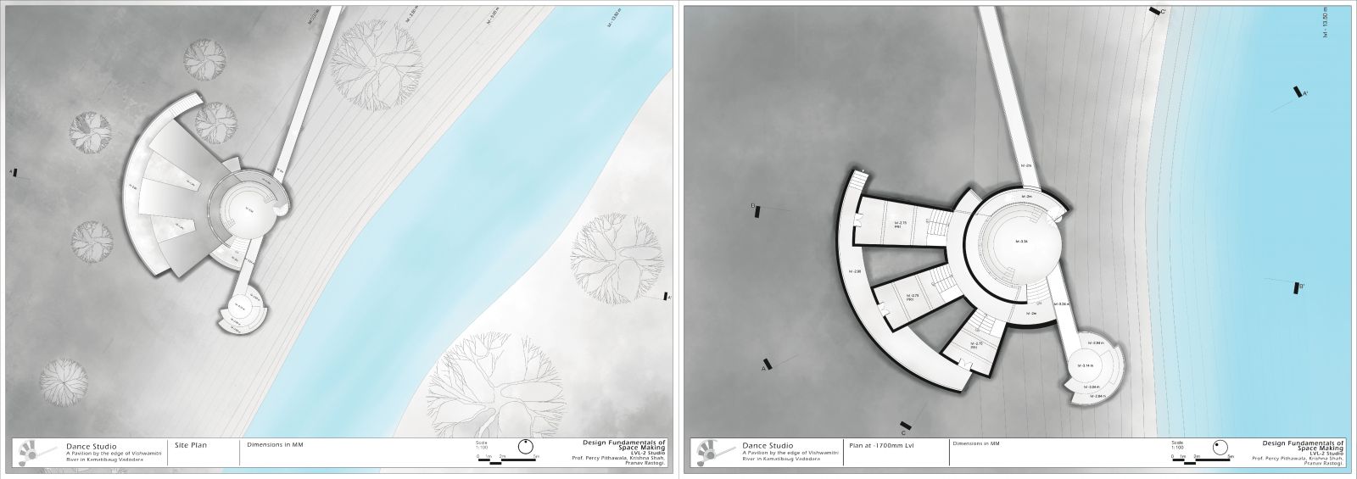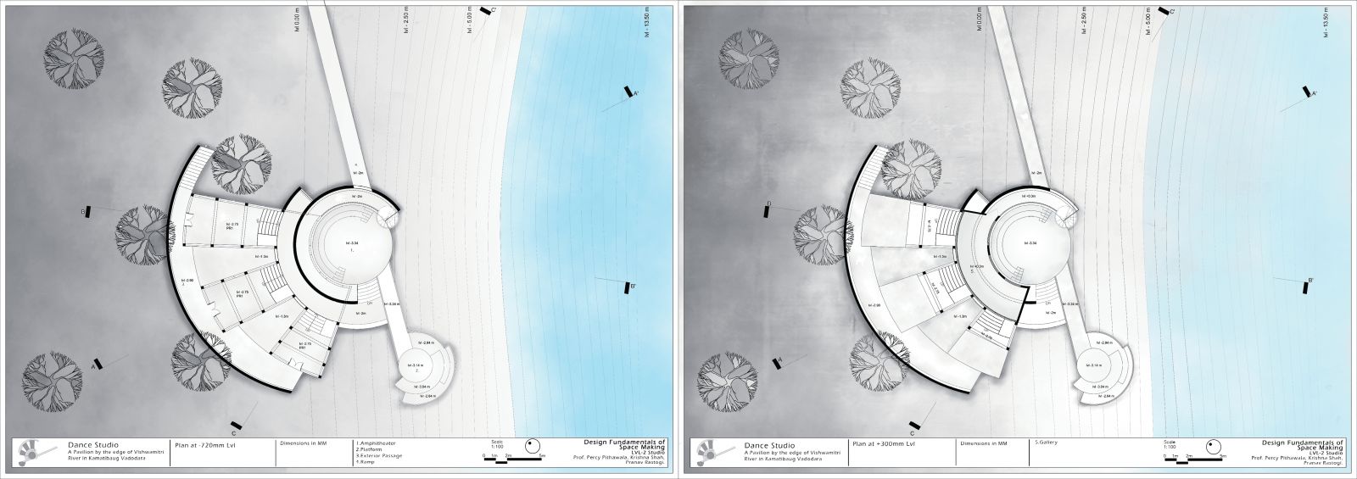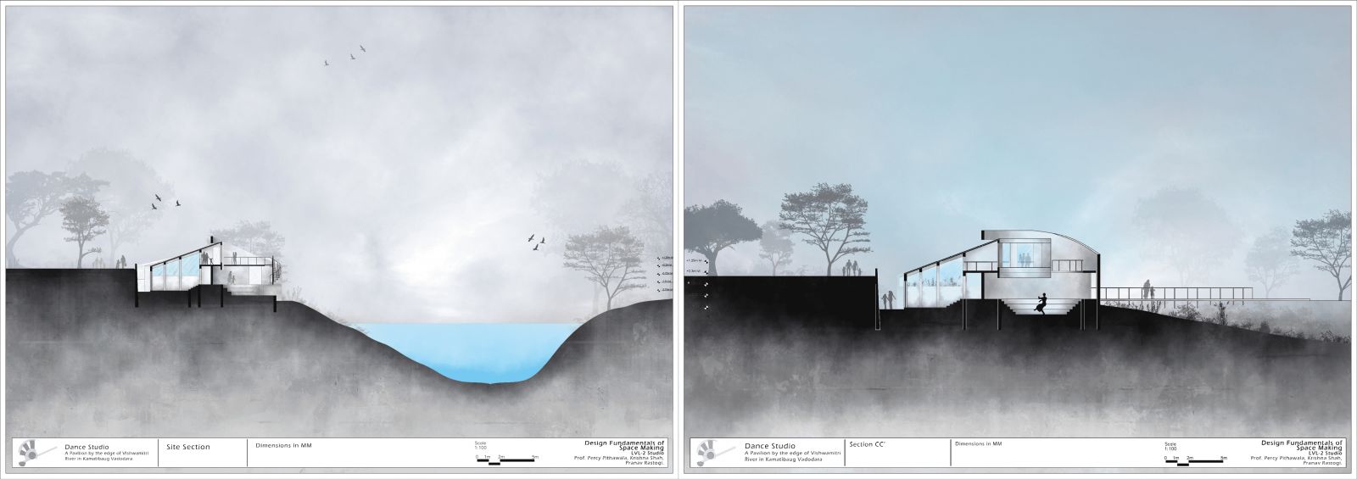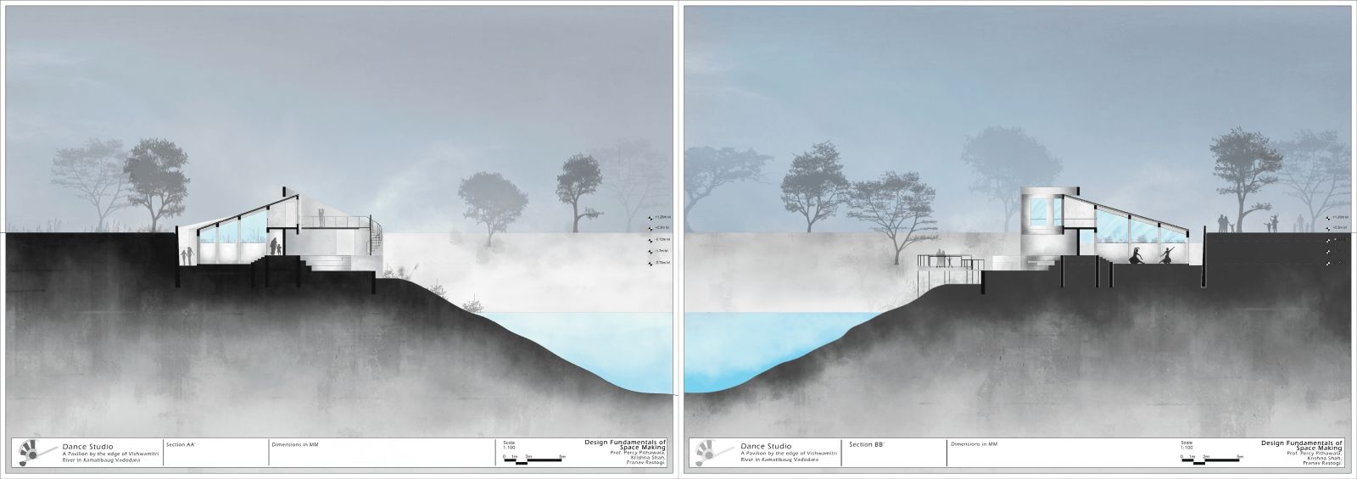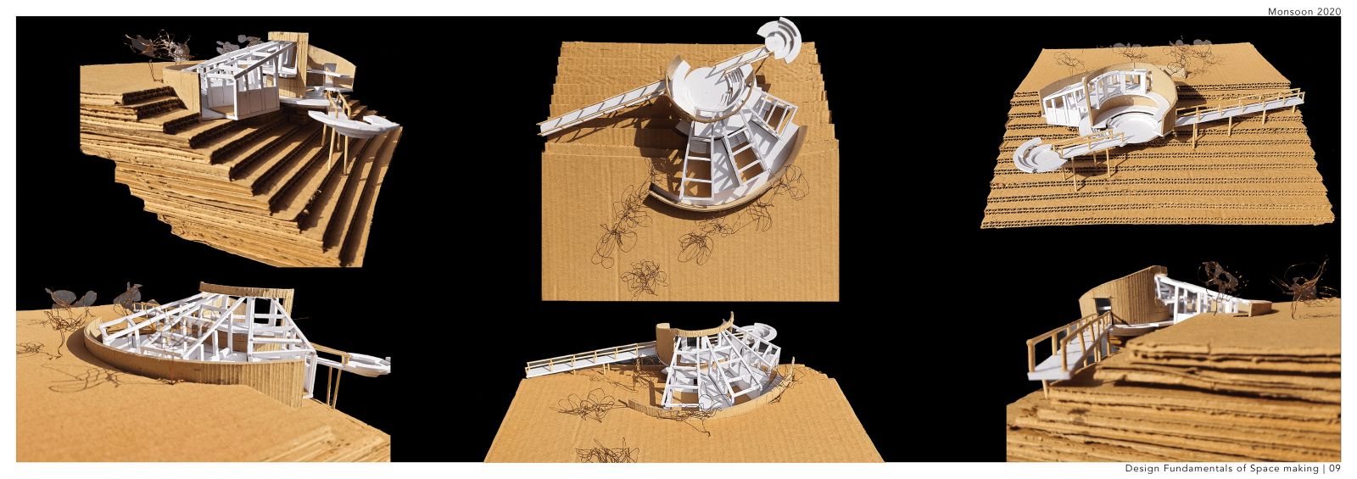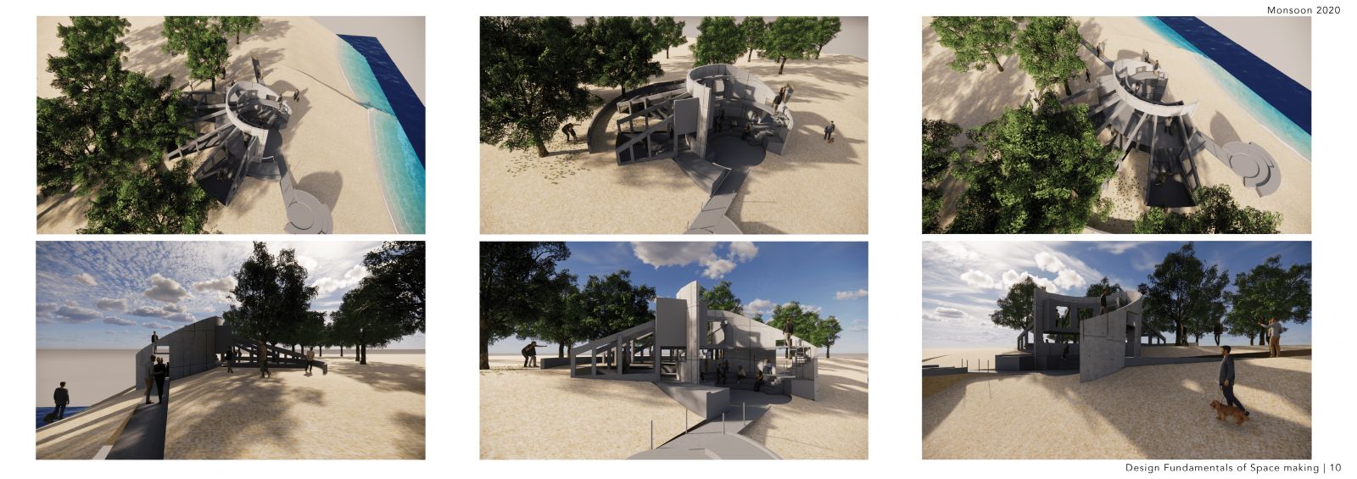Your browser is out-of-date!
For a richer surfing experience on our website, please update your browser. Update my browser now!
For a richer surfing experience on our website, please update your browser. Update my browser now!
The site adjacent to the river Vishwamitri in Kamatibaug of Baroda has very steep contours and a space dense with trees. The main users of the pavilion are the Dancers which are engaged in the classical art form of dance. The Pavilion sits and merges into the contours to keep the dancers connected with the earth. The slight wedging in the rehearsal spaces depicts the typical seating area in amphitheaters. Light and ventilation are very important aspects in Dance studios which is provided by giving openings in the Framework structure of the studio. The Mezzanine level acts as a gallery which is utilized as a gallery where the view of the River is accentuated by the curved wall. The intent of the design is to pull the spaces towards the central amphitheater where the view opens up to the Vishwamitri river. This idea is adapted from the tradition of classical dance where the dancer performs keeping an idol in the center who is the main theme for their performance.
View Additional Work