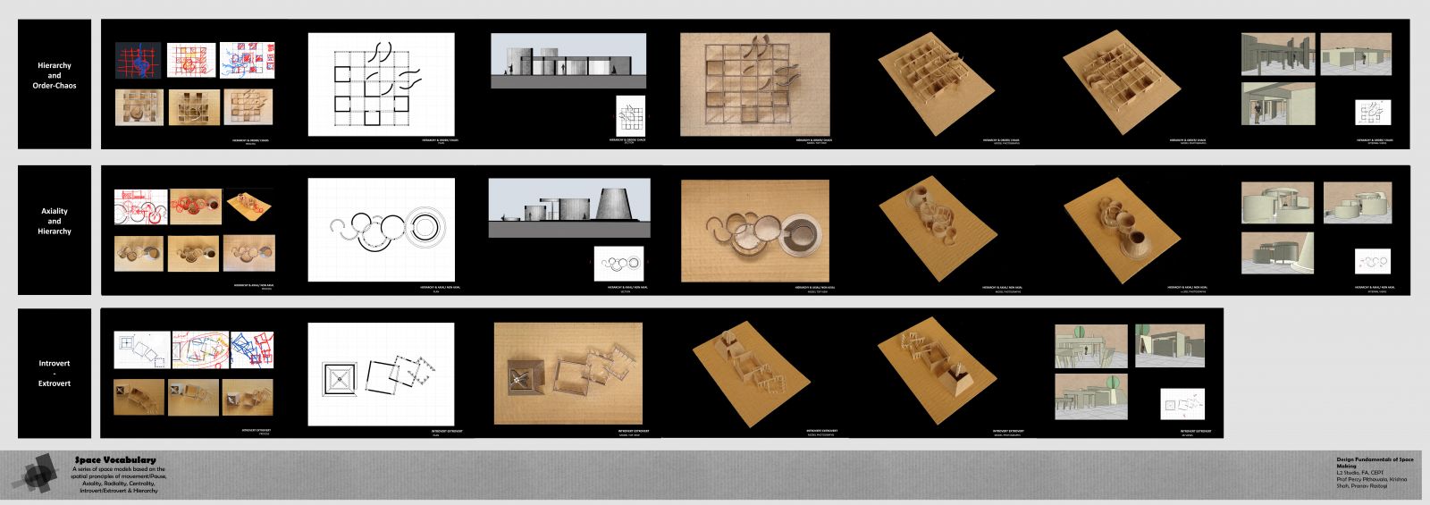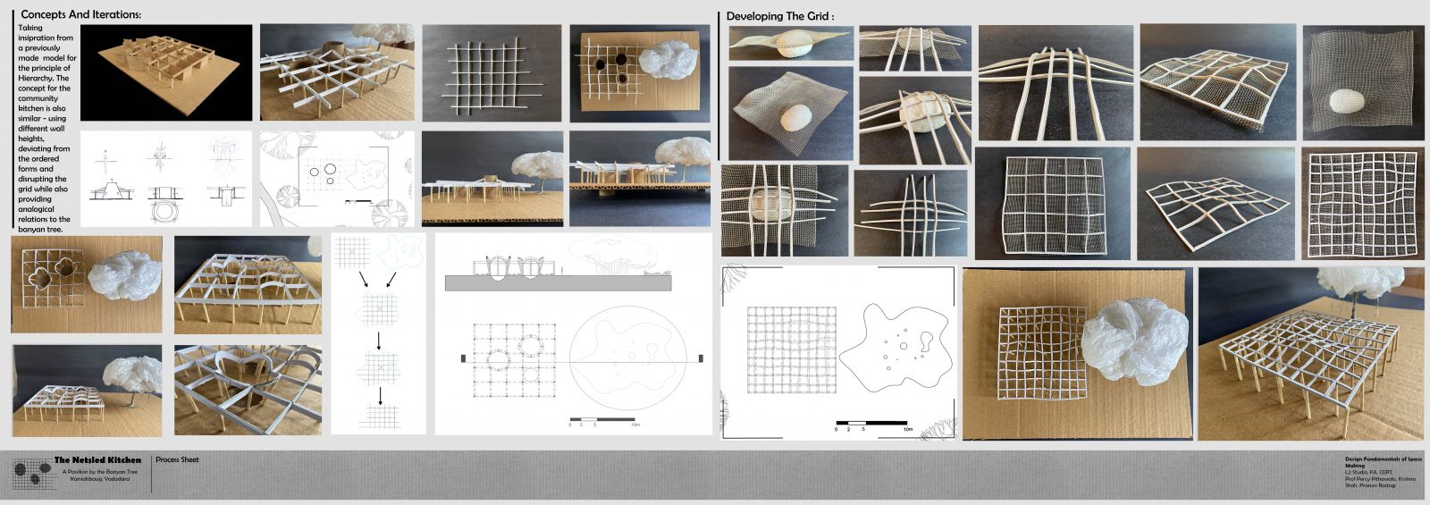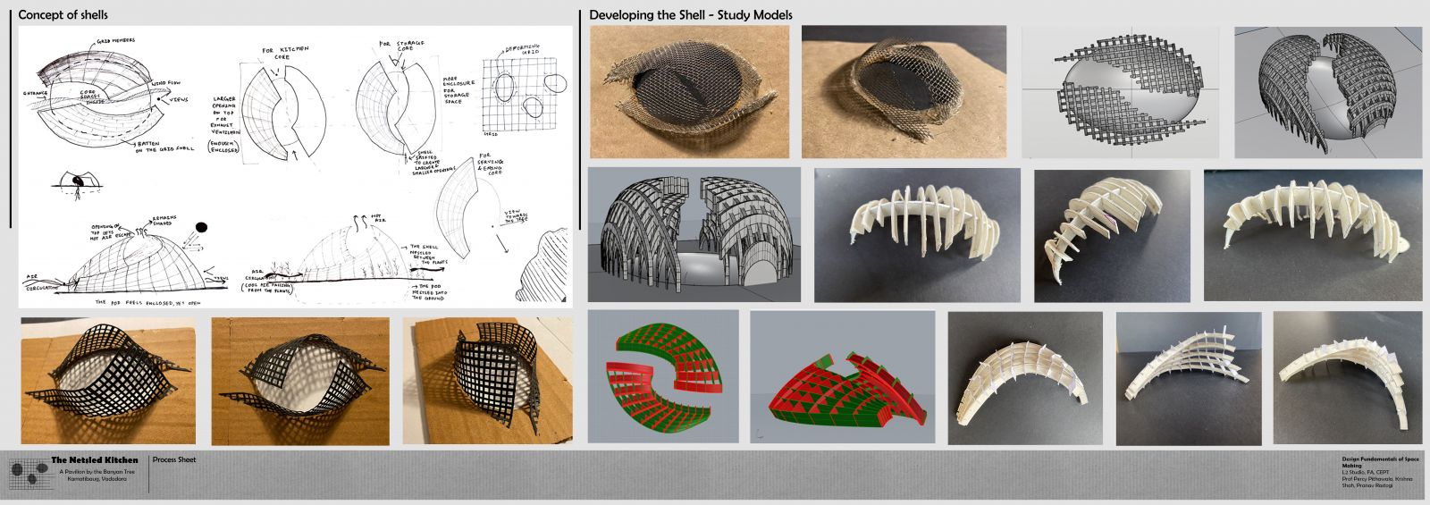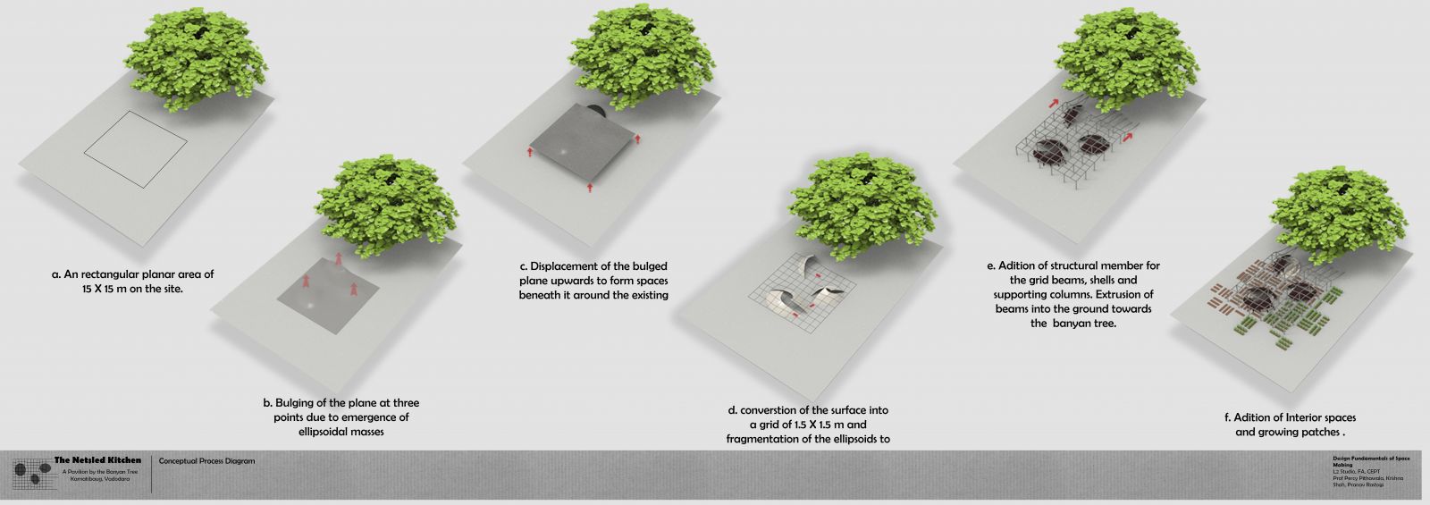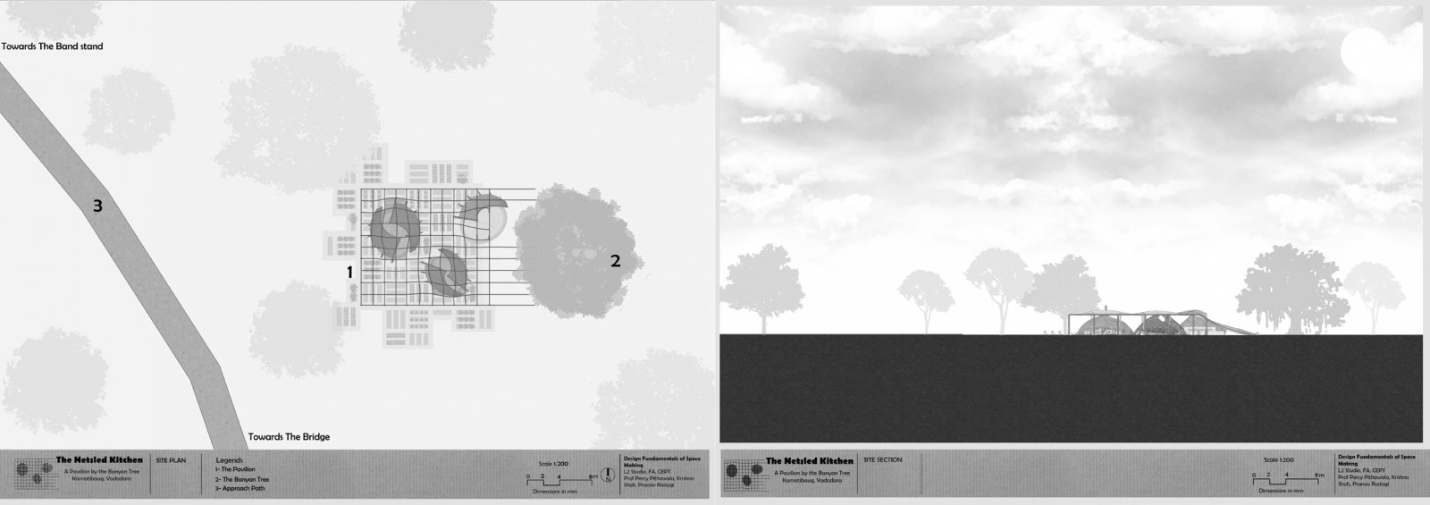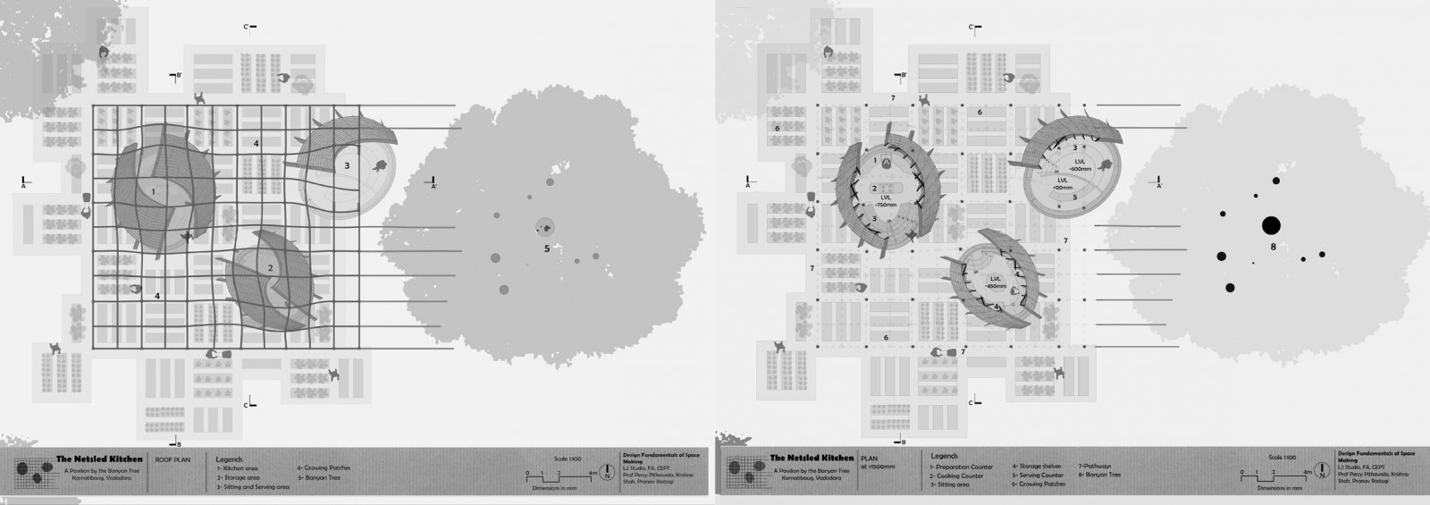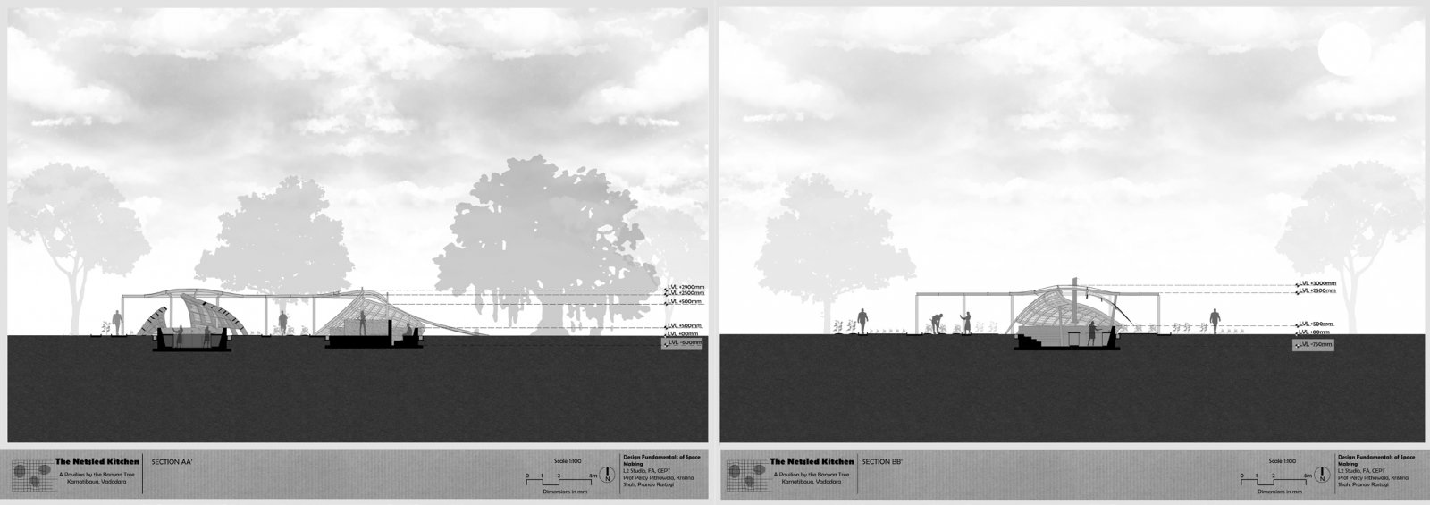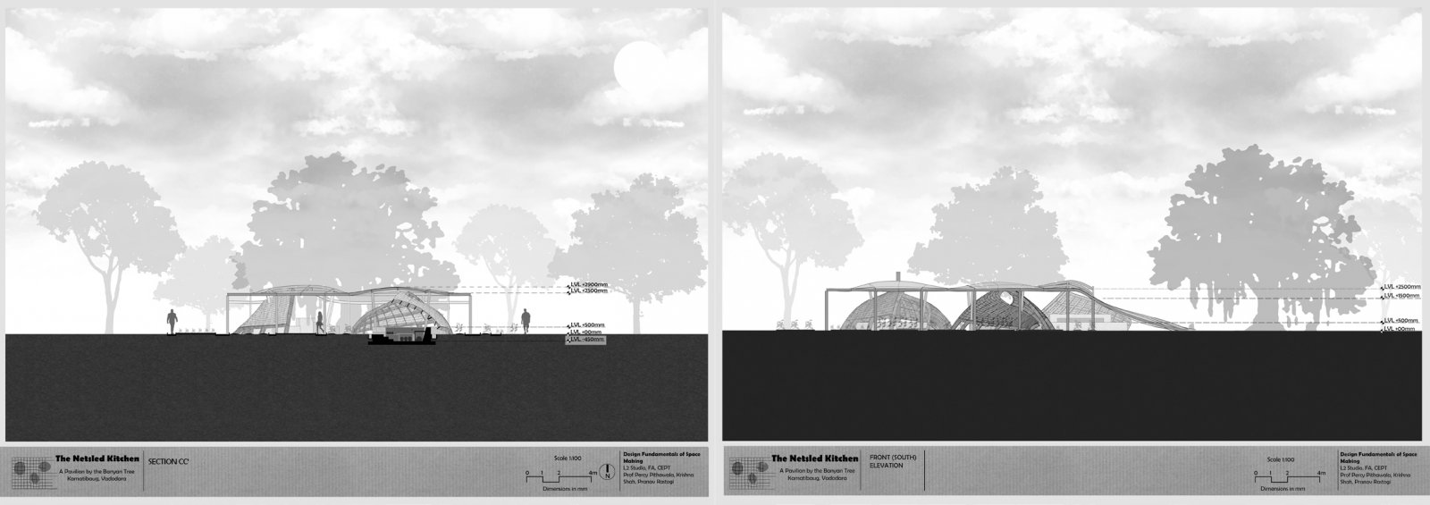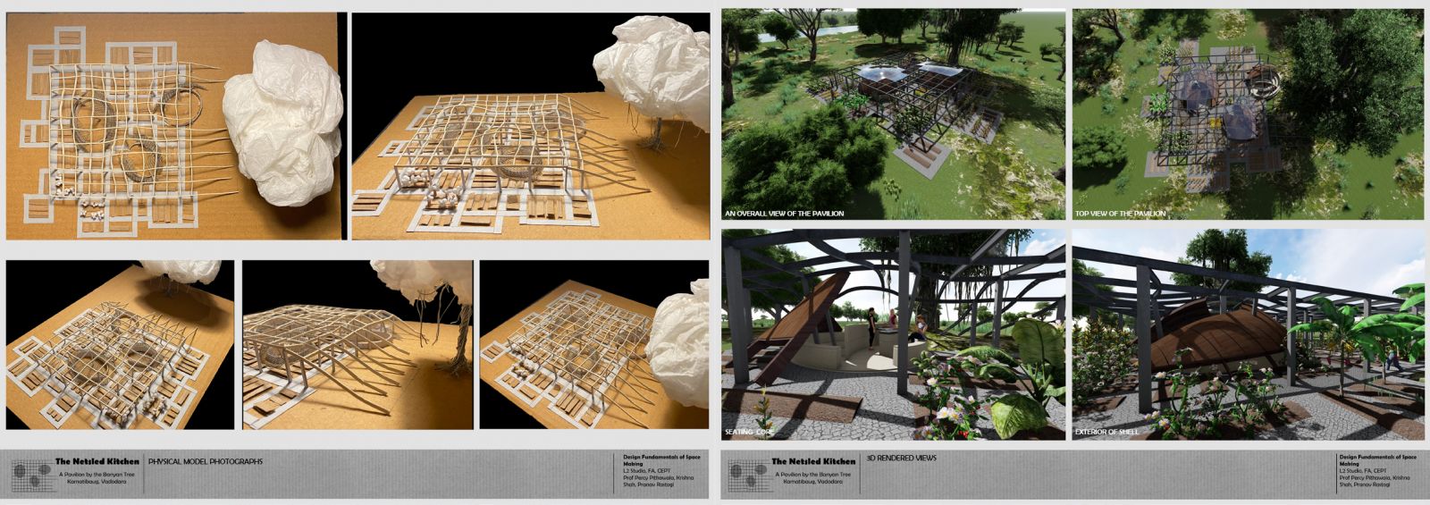Your browser is out-of-date!
For a richer surfing experience on our website, please update your browser. Update my browser now!
For a richer surfing experience on our website, please update your browser. Update my browser now!
The whole idea of a community kitchen lies behind a sense of community welfare, unity, and service. A place where people can grow together, cook together, and eat together. A sense of importance to the Earth is rooted in the design of this community kitchen. The importance of Earth's fertility supporting the growth of the humongous banyan tree on site. The land also supports the kitchen with the produce and keeps the kitchen going on like the Banyan tree. Hence, an ”earthly” sense should be experienced when in the community kitchen.
The whole community kitchen setup can be analogously compared to the banyan tree.
The beam grid represents the branch system of the tree, growing and extruding in all directions imparting a sense of expansion while unifying whatever is underneath, without any bounded enclosure. The beams on one side of the grid extend and descend into the ground like the aerial branches of the tree. The columns supporting the roof resonate with the growth of the trunk and the aerial roots of the tree, emerging from the brank network and penetrating the land. The functional, core space pods are partially buried, nestled into the ground to get an experience of descending into the earth for performing different functions. The skin walls around the pods partially enclose introverted core spaces and provide more comfortable and undisturbed working conditions. The insertion of the pods inside the network of beams and columns causes their distortion. The beam grid becomes bulged while a few columns deviate from their vertical placement signifying the uneven random growth of the tree branches. The growing patches are square plots that surround the pods. This placement of the growing patches exaggerates the earthly feeling of the spaces nestled between plants with an eye-pleasing aesthetic view of those growing plants.
