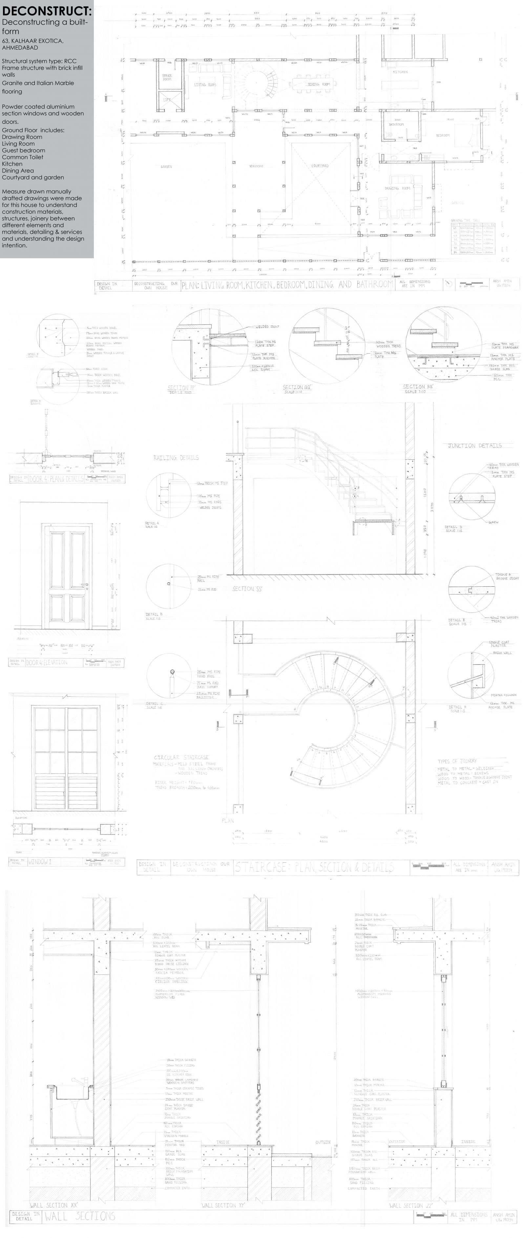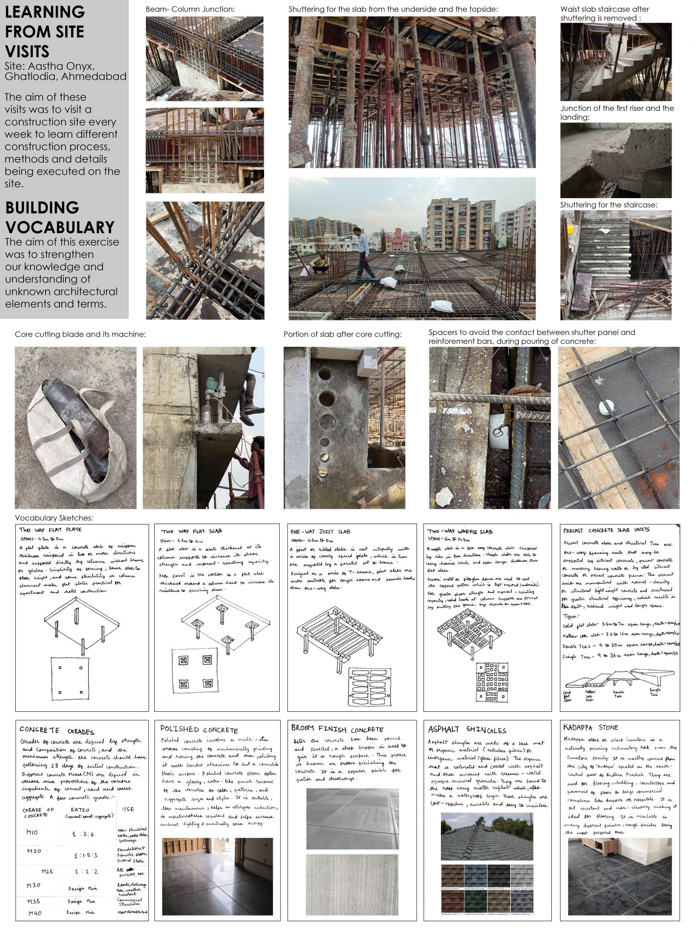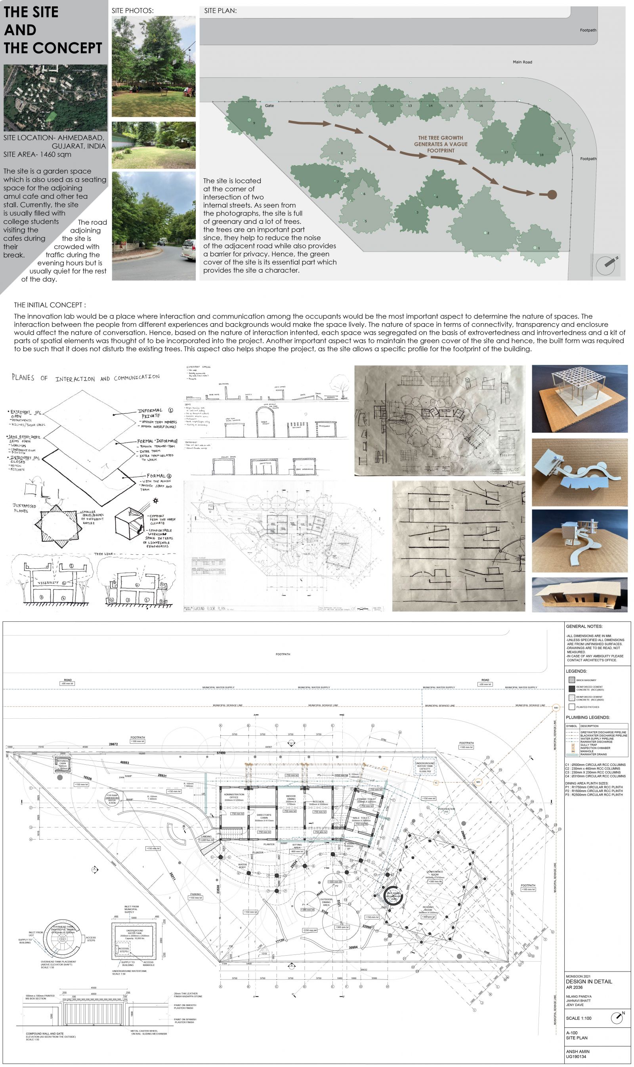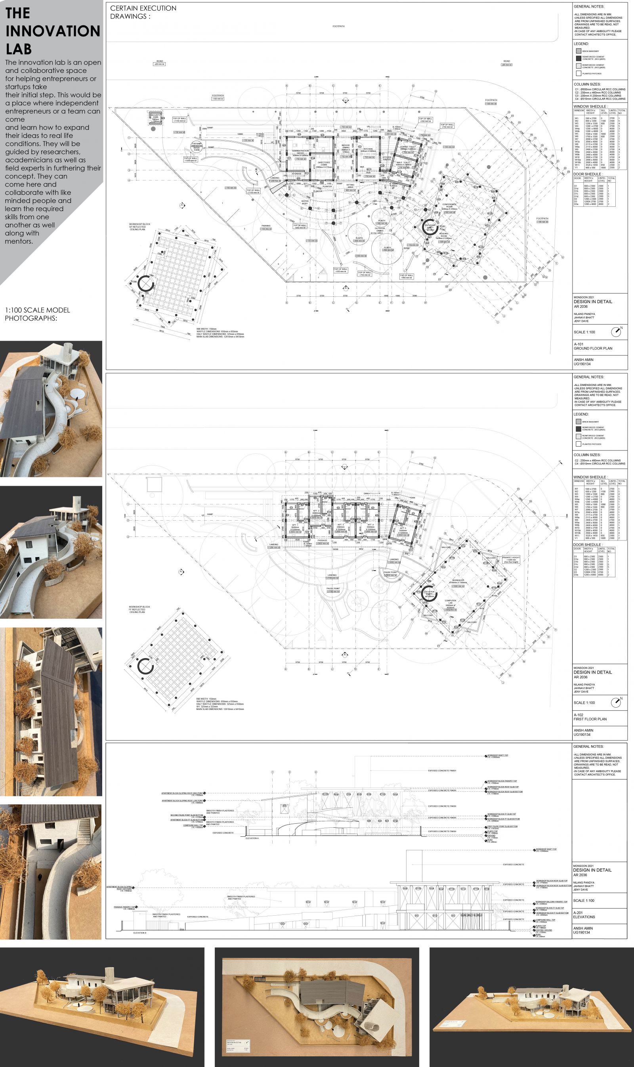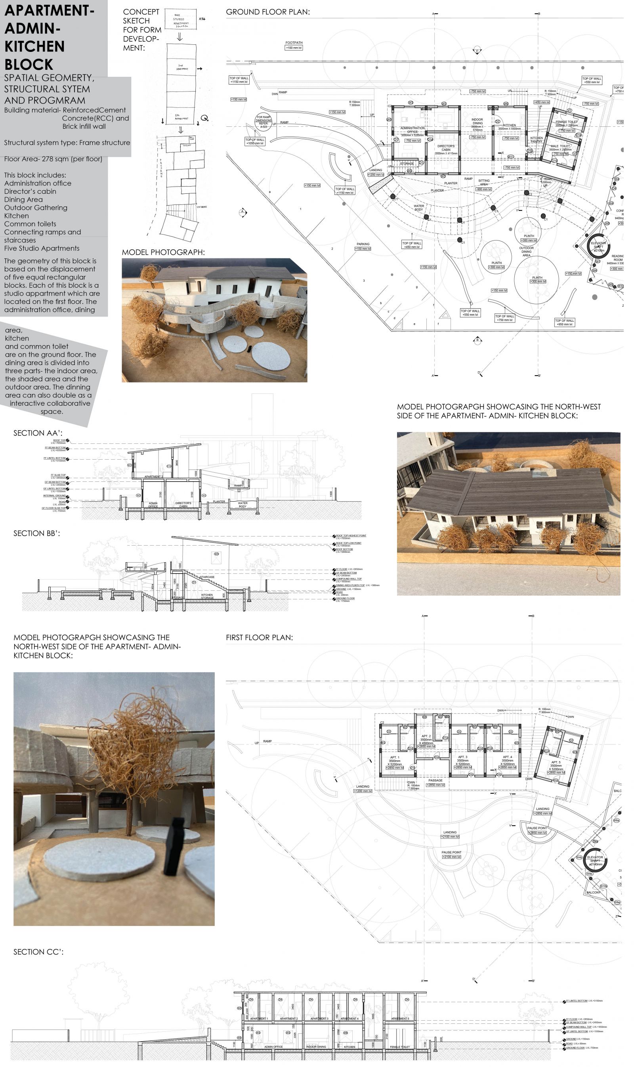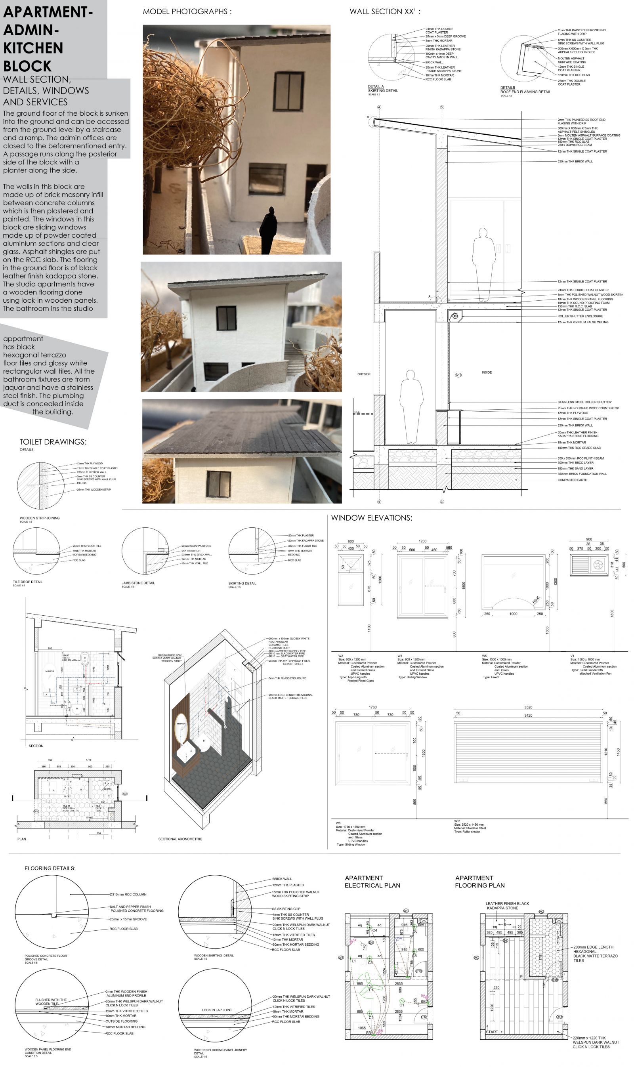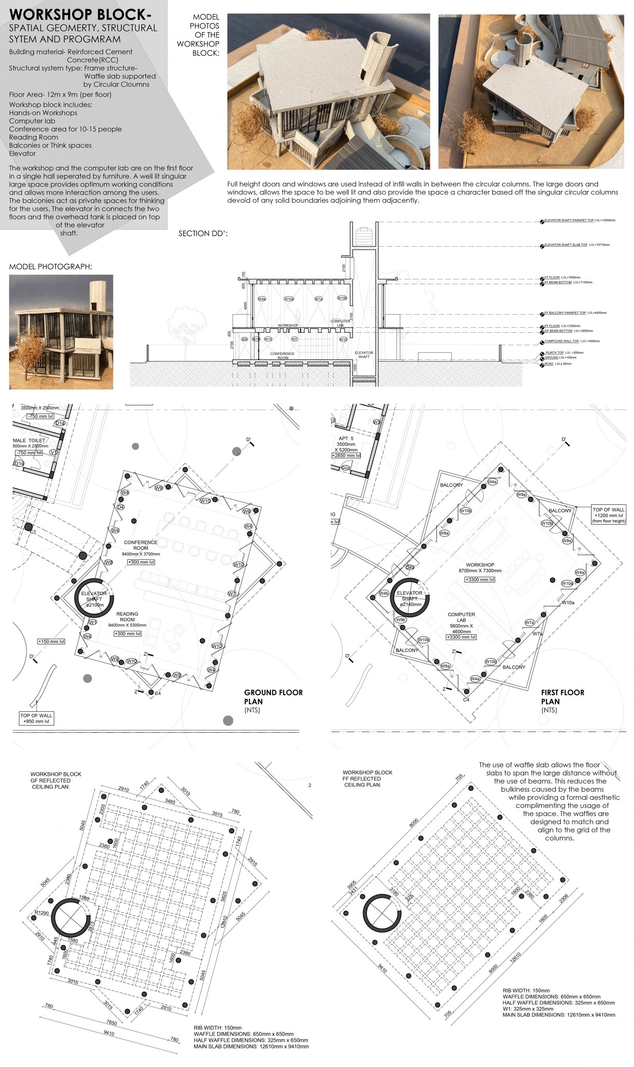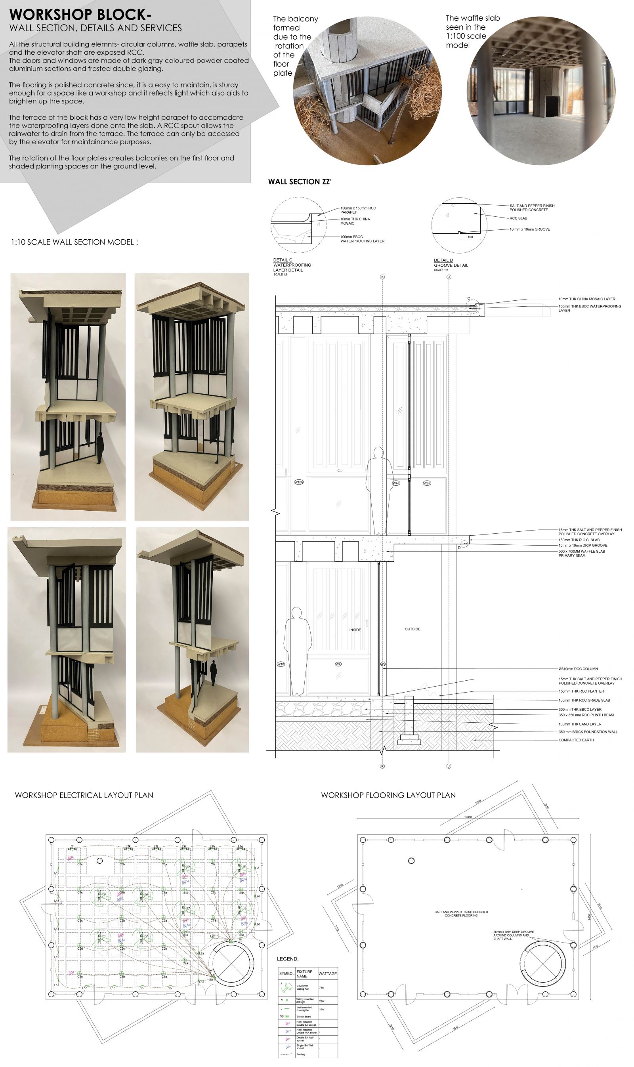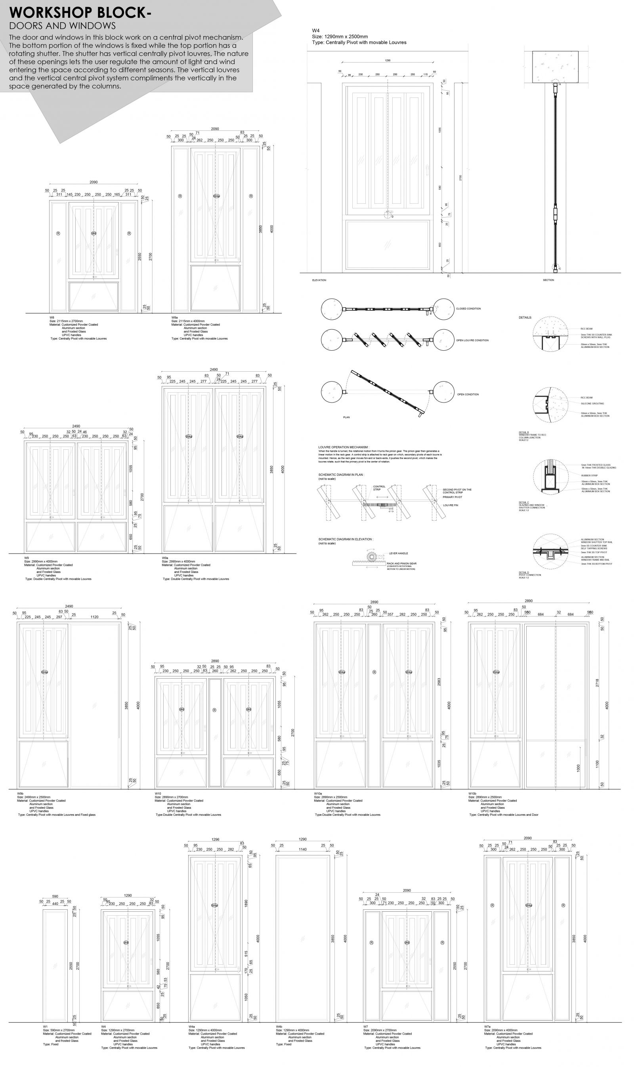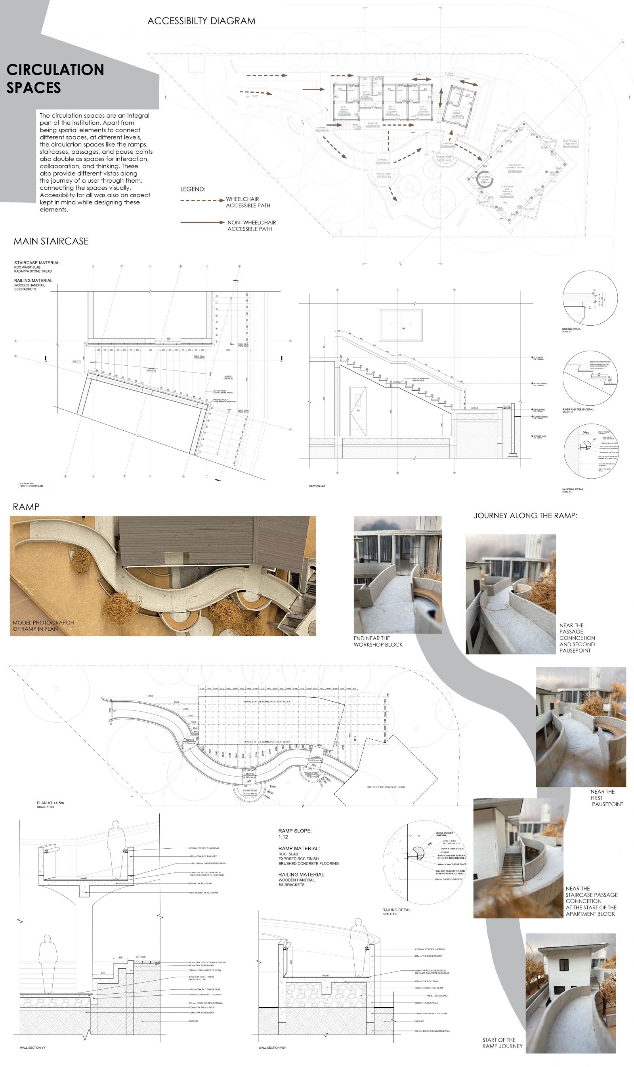Your browser is out-of-date!
For a richer surfing experience on our website, please update your browser. Update my browser now!
For a richer surfing experience on our website, please update your browser. Update my browser now!
Incline is an innovation lab meant to help entrepreneurs start their own businesses or startups. A hands-on workshop, a computer lab, a conference room and a reading room are present in the workshop block and, administration offices, a kitchen and dining area, and five studio apartments are located in the other block. Both of these blocks are separately placed and are connected by a curvilinear ramp made along with the tree profile of the site. The built mass of the project is placed on the site without disturbing the existing trees, maintaining the present green cover of the site. Apart from being an institution, the innovation lab is also designed to encourage maximum interaction between the users which might be useful for their future collaborations. The materials and finishes used in each space are consciously selected to complement the aesthetics and also the usage of the space.
View Additional Work