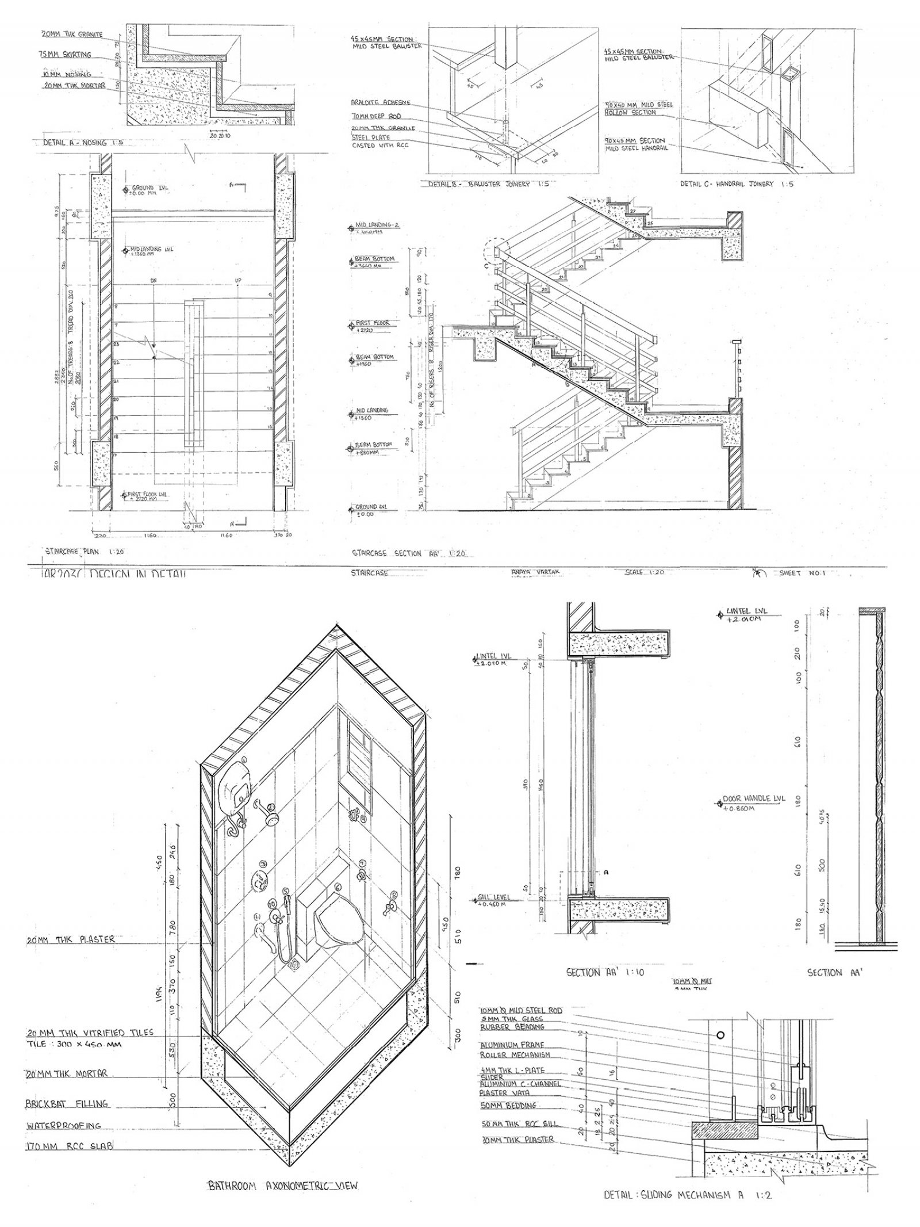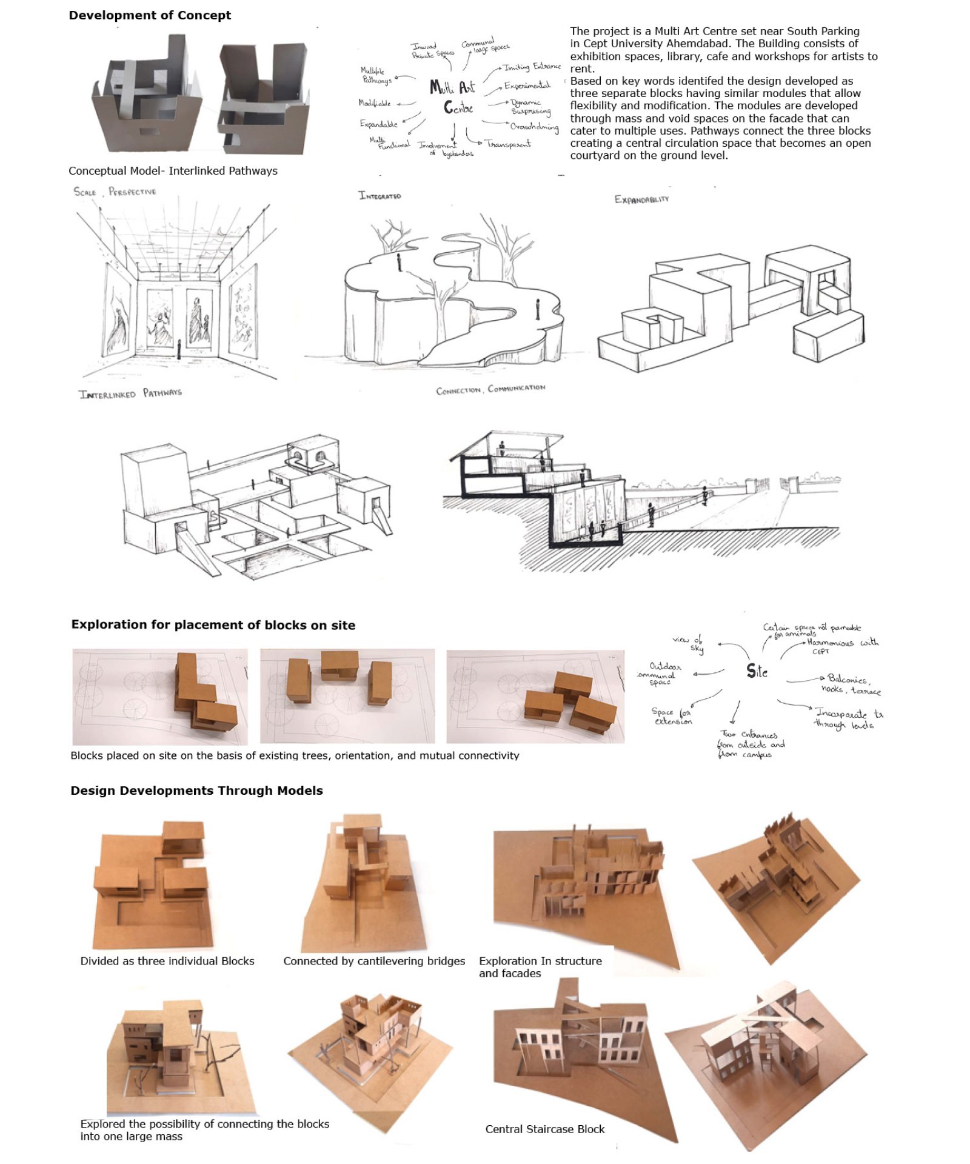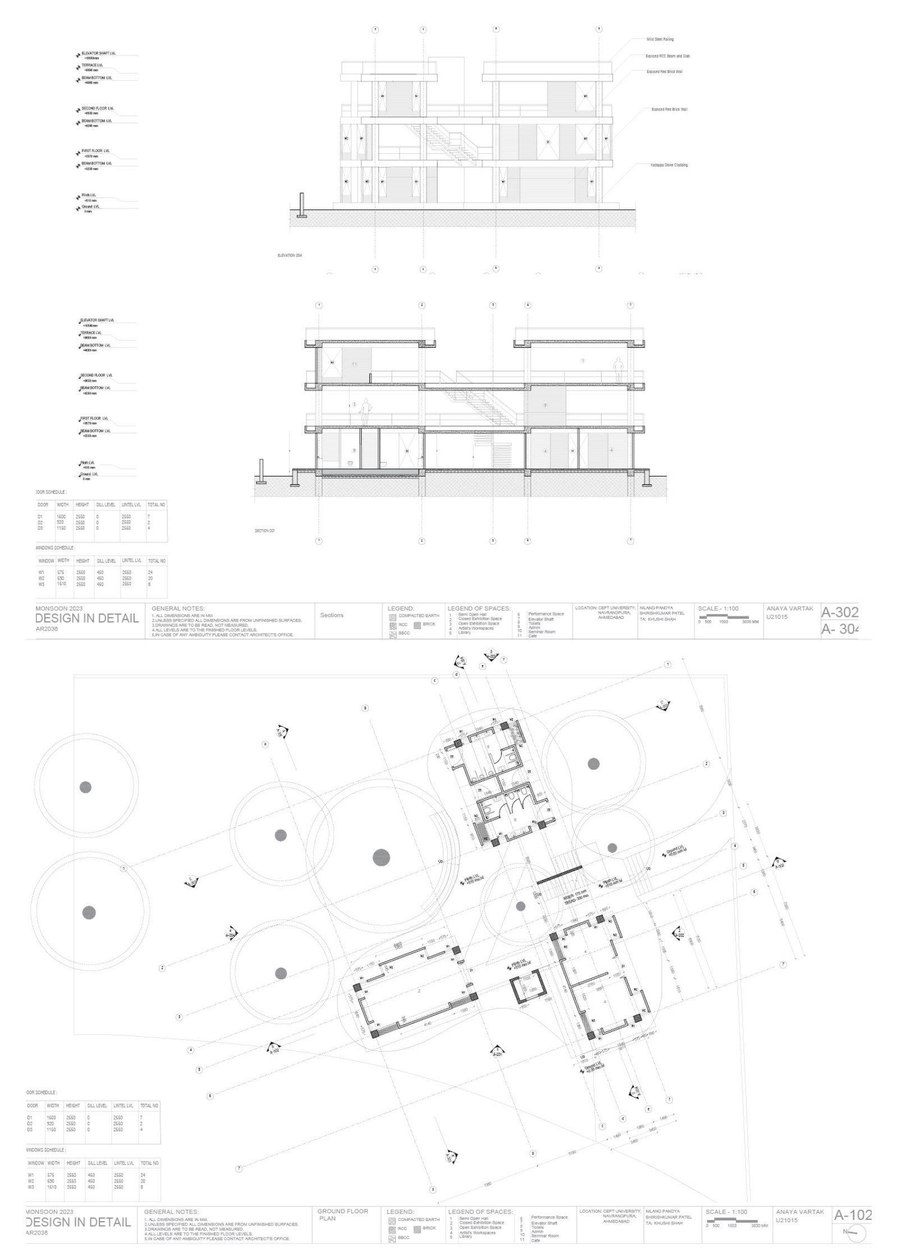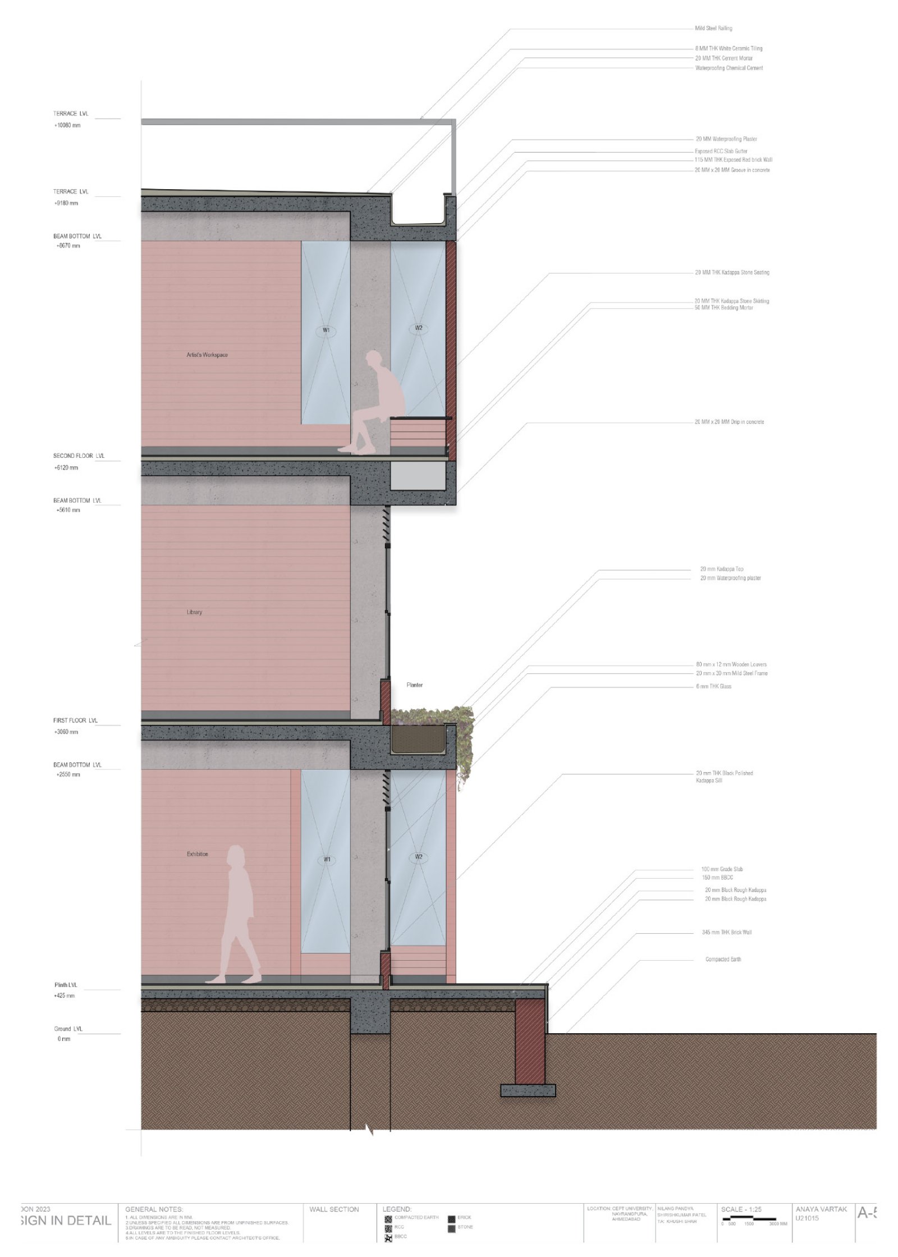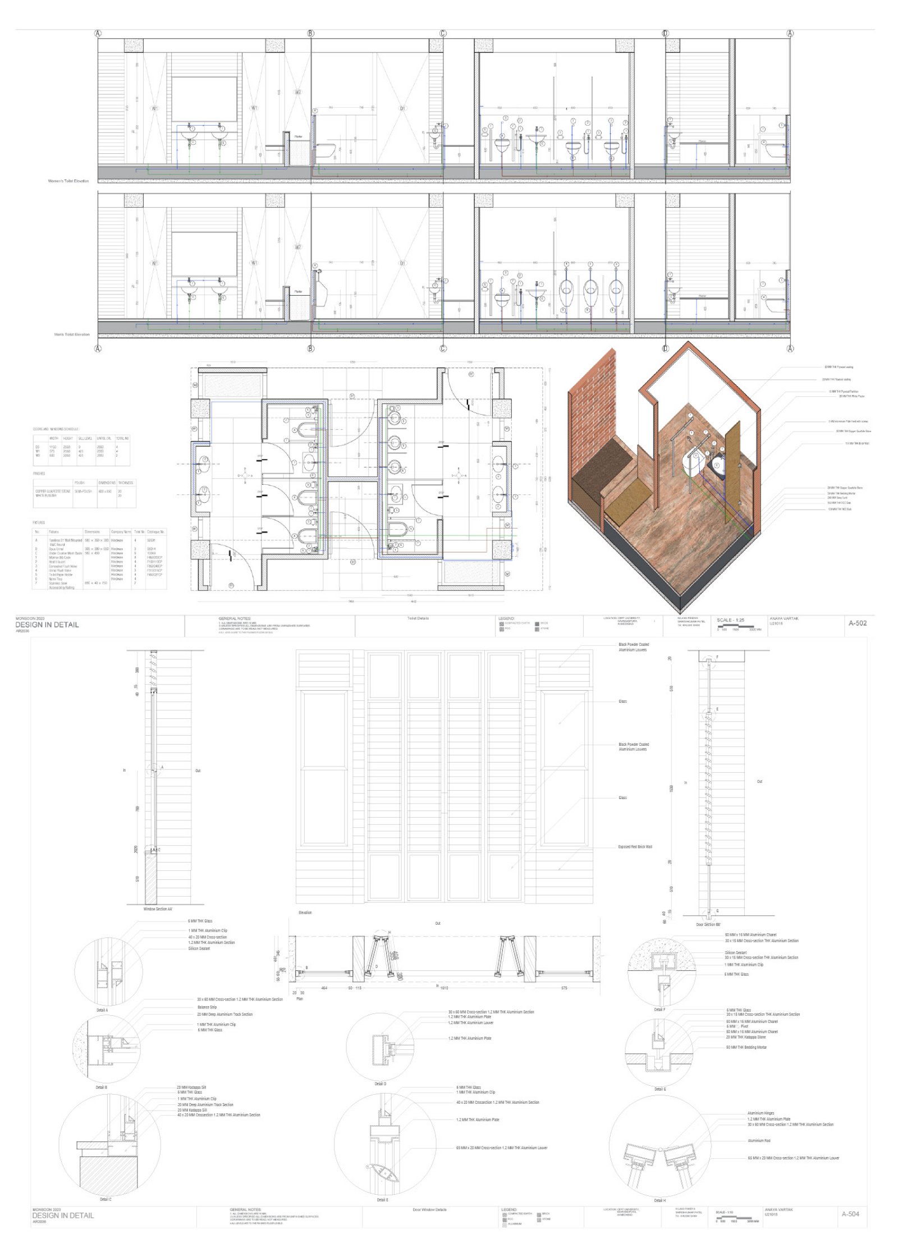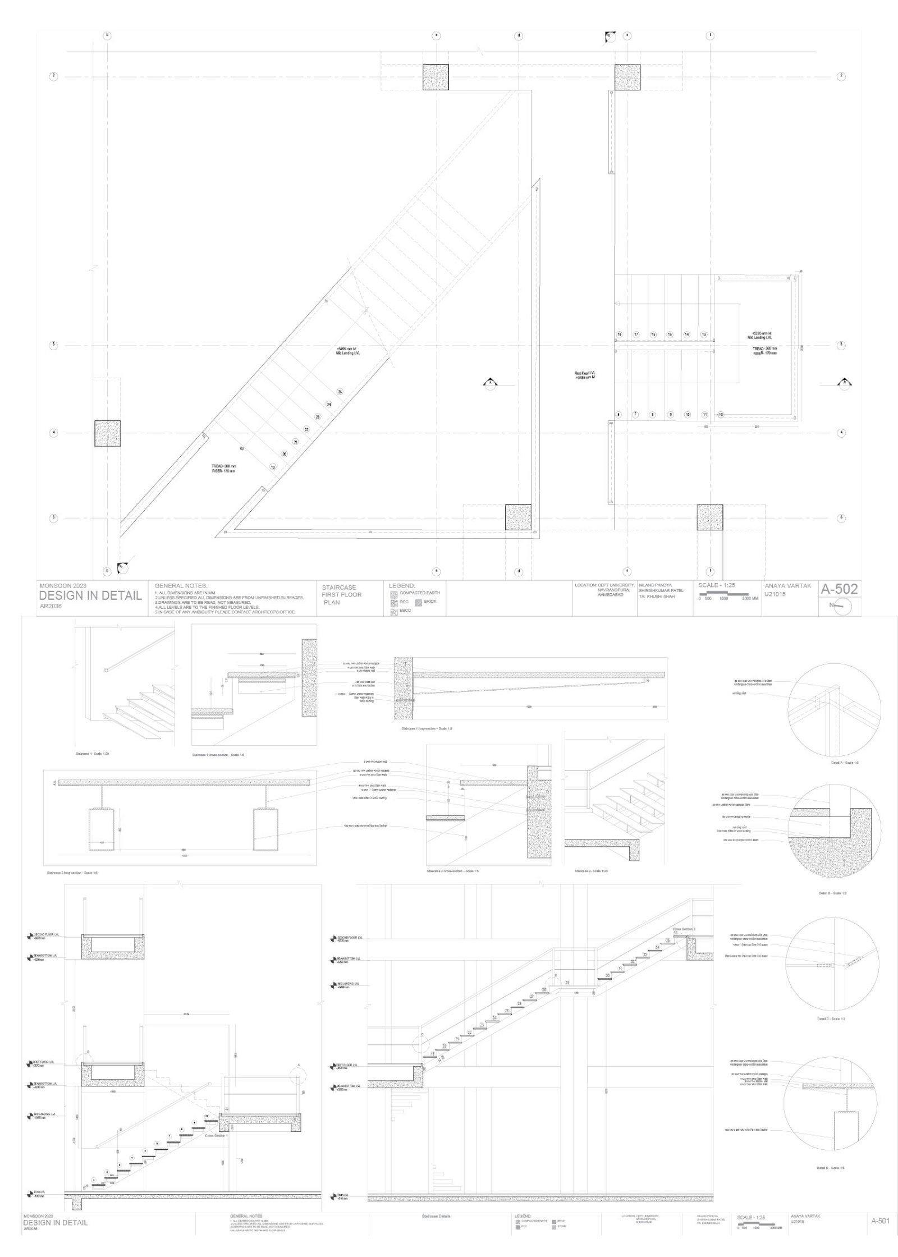Your browser is out-of-date!
For a richer surfing experience on our website, please update your browser. Update my browser now!
For a richer surfing experience on our website, please update your browser. Update my browser now!
The project is a Multi Art Centre set near South Parking in Cept University Ahemdabad. The Building consists of exhibition spaces, library, cafe and workshops for artists to rent. Based on key words identifed the design developed as three separate blocks having similar modules that allow flexibility and modification. The modules are developed through mass and void spaces on the facade that can cater to multiple uses. Pathways connect the three blocks creating a central circulation space that becomes an open courtyard on the ground level.
View Additional Work