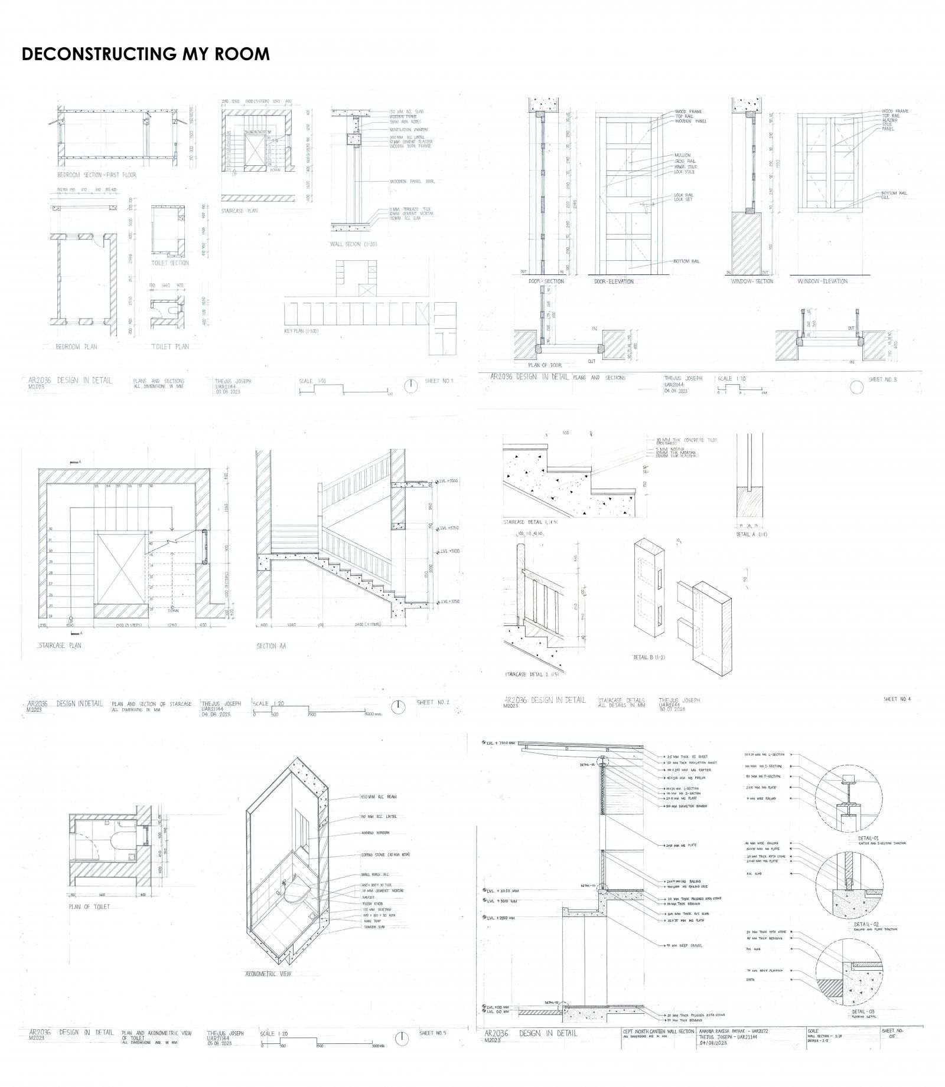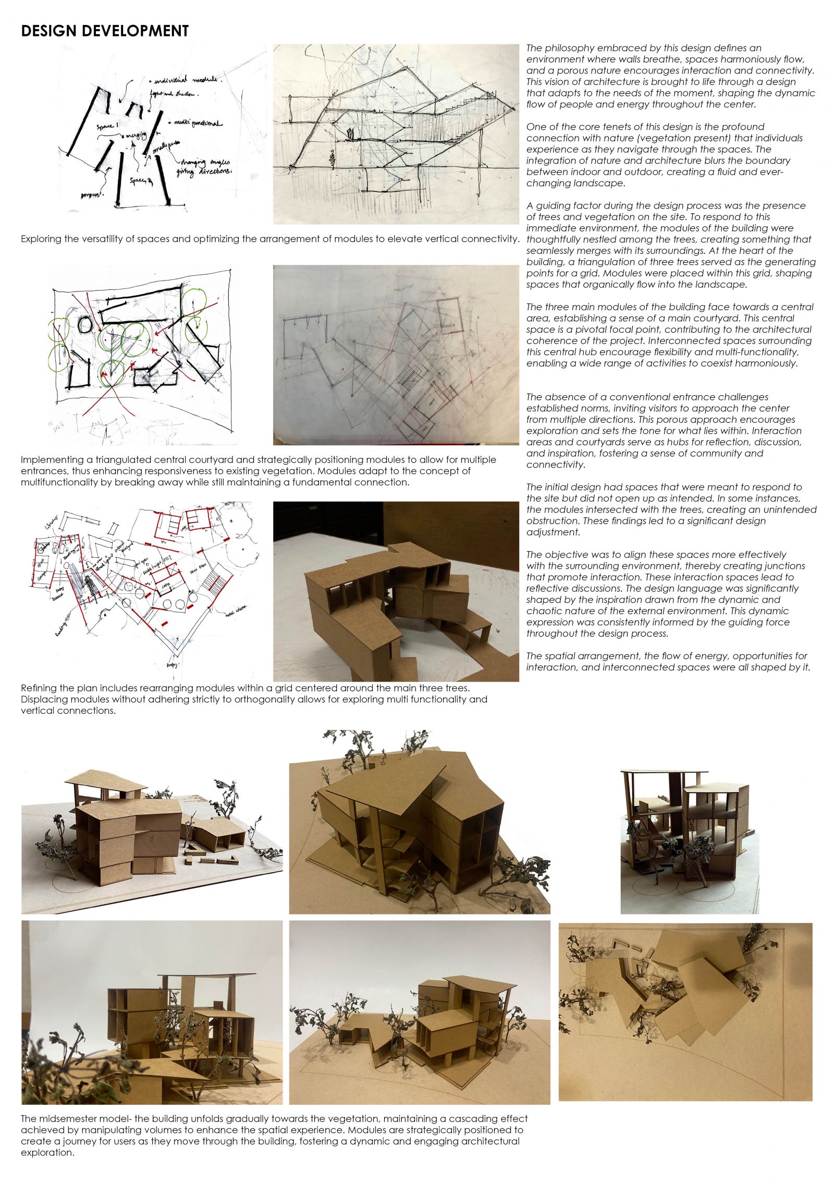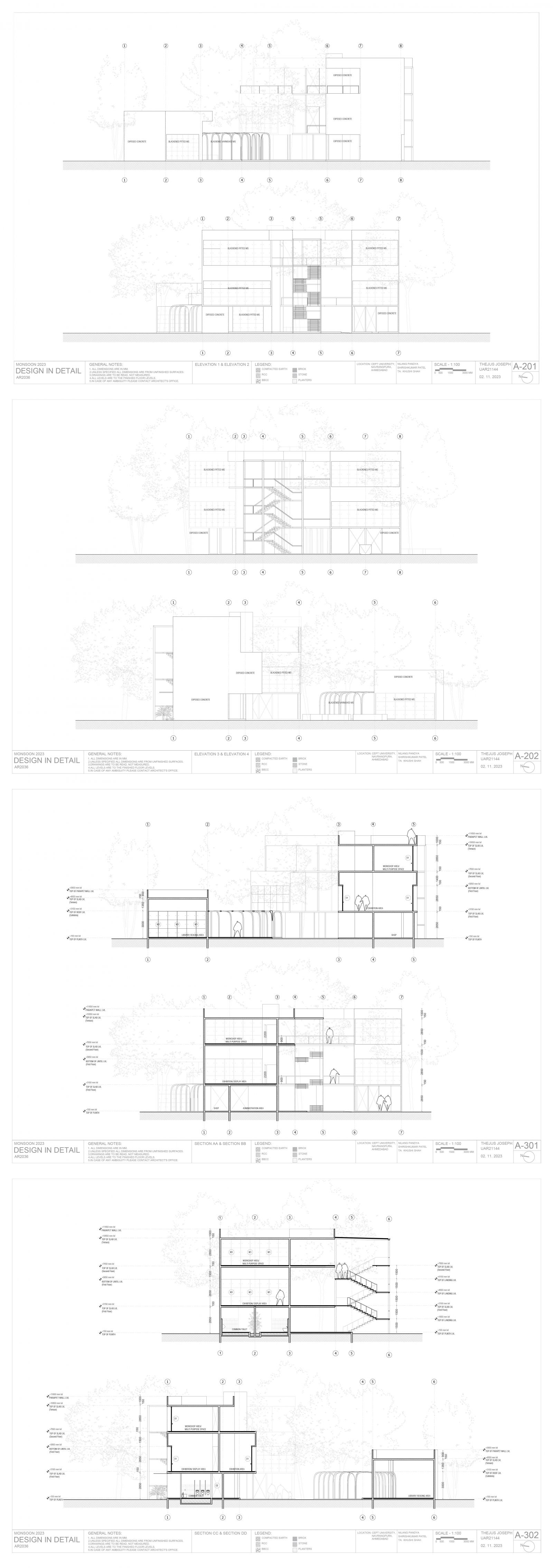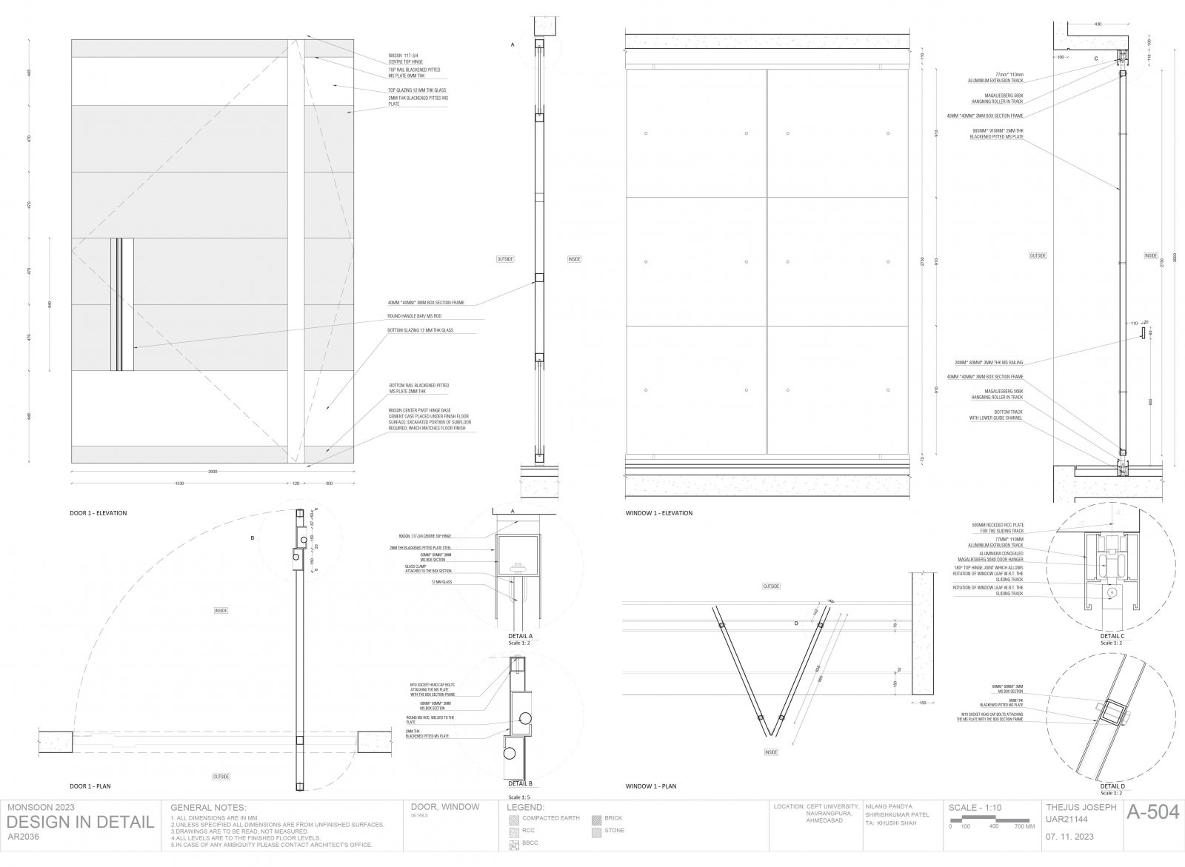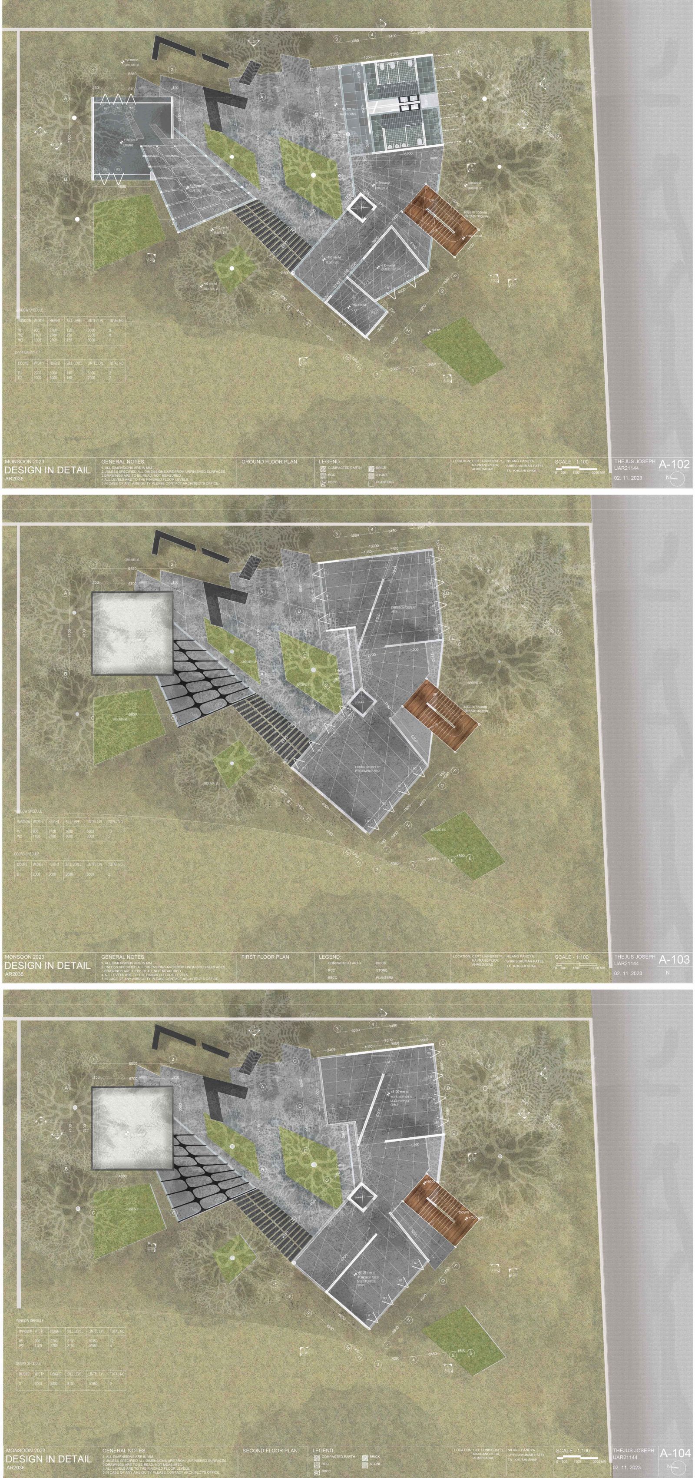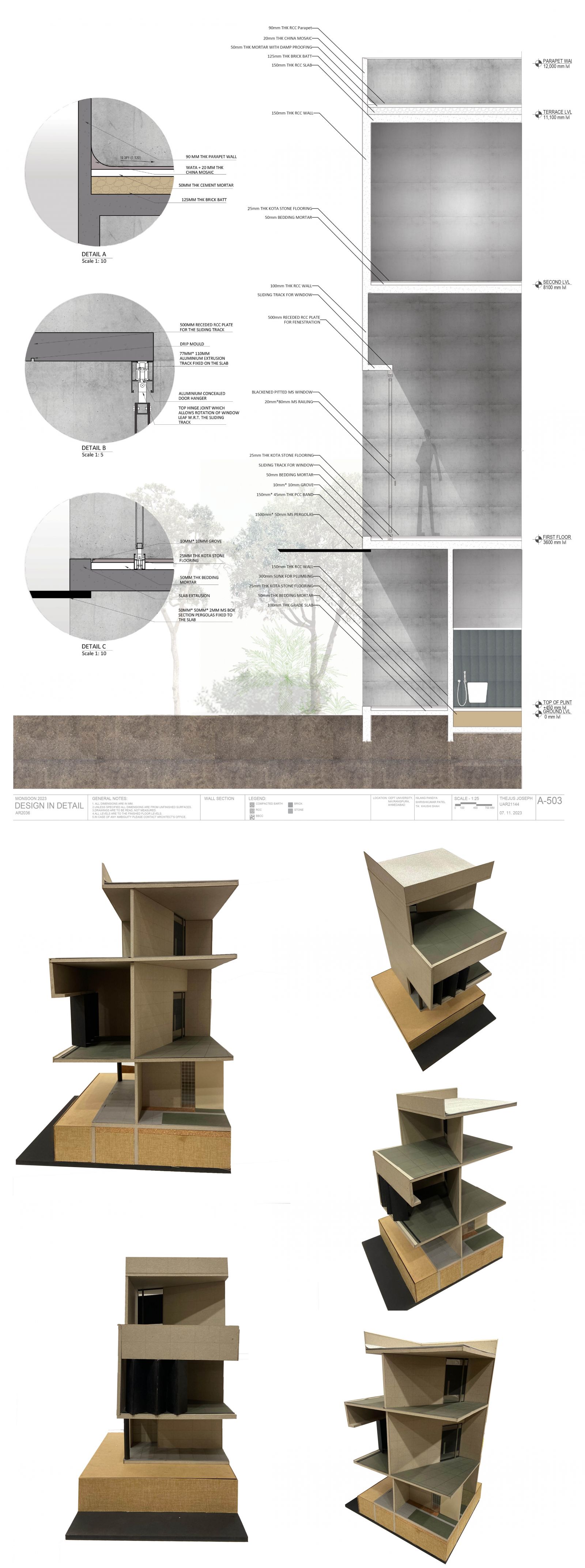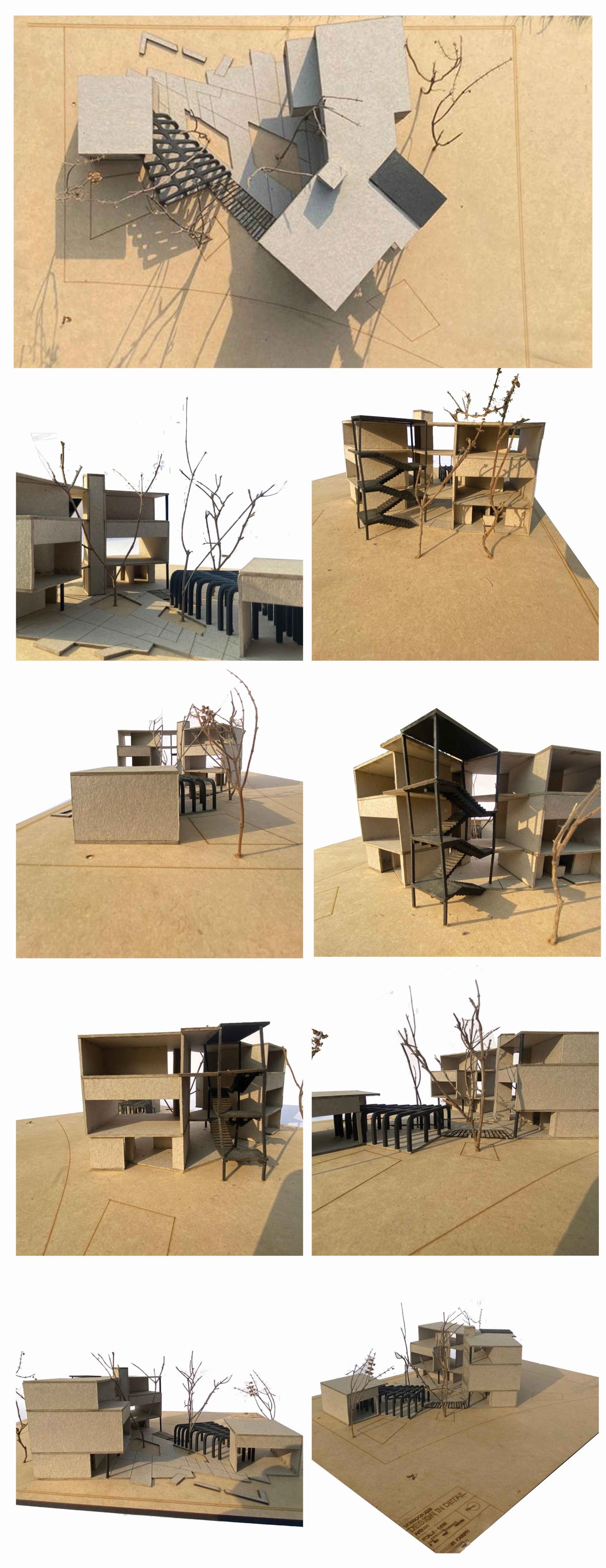Your browser is out-of-date!
For a richer surfing experience on our website, please update your browser. Update my browser now!
For a richer surfing experience on our website, please update your browser. Update my browser now!
Nexus, serving as an art and community hub, gathers people for shared experiences in a seamlessly blended space where walls harmonize with nature. The integration of vegetation blurs the lines between indoors and outdoors, creating interconnected spaces among trees in a grid. The unconventional entrance encourages exploration and community building, shaped by dynamic surroundings. Simultaneously, the project aims to captivate individuals of all ages with an art-cafe library, workshops, art displays, performances, and amenities. The name Nexus embodies connection, reflecting the concept of the building unfolding to nature, gradually cascading into vegetation and becoming a part of that natural.
View Additional Work