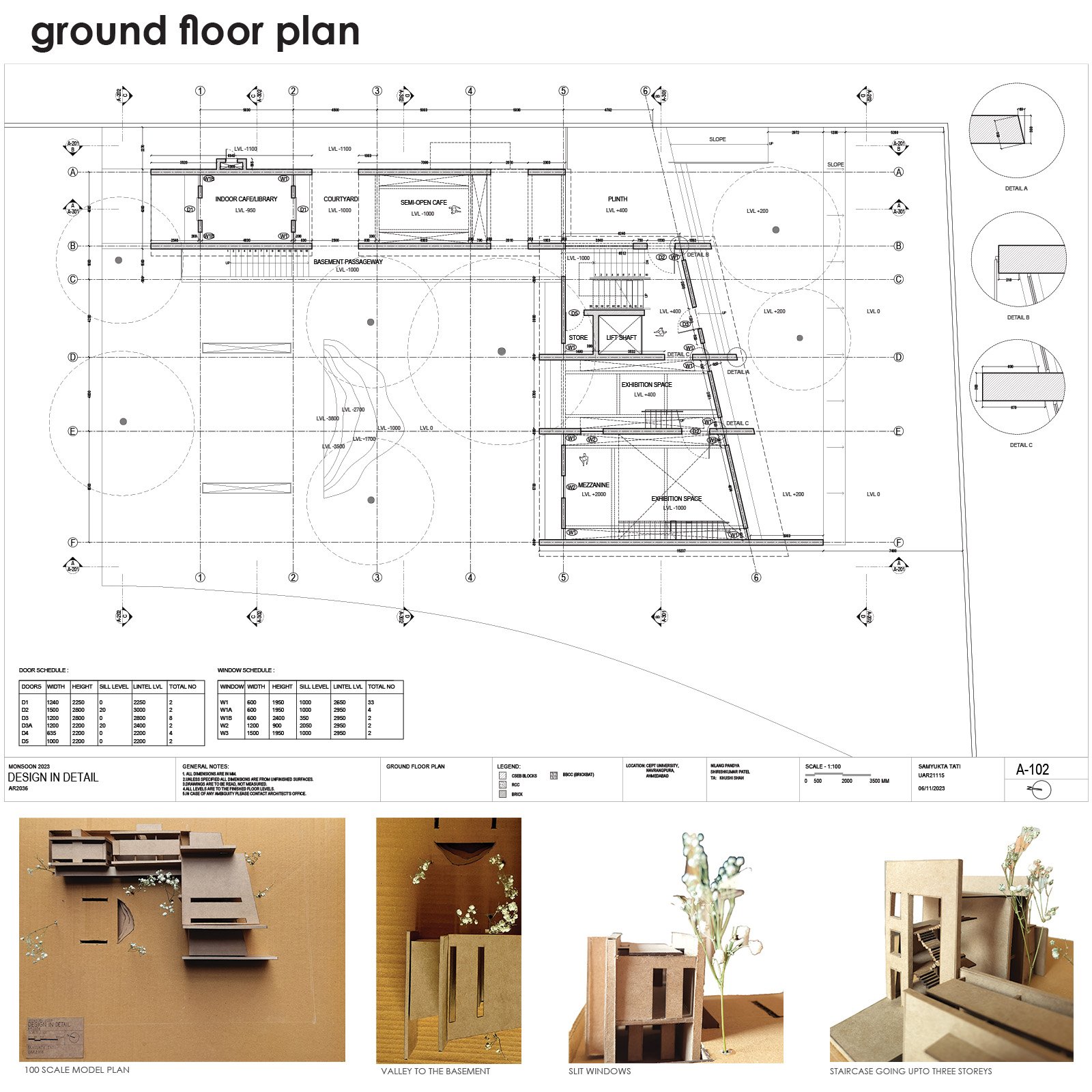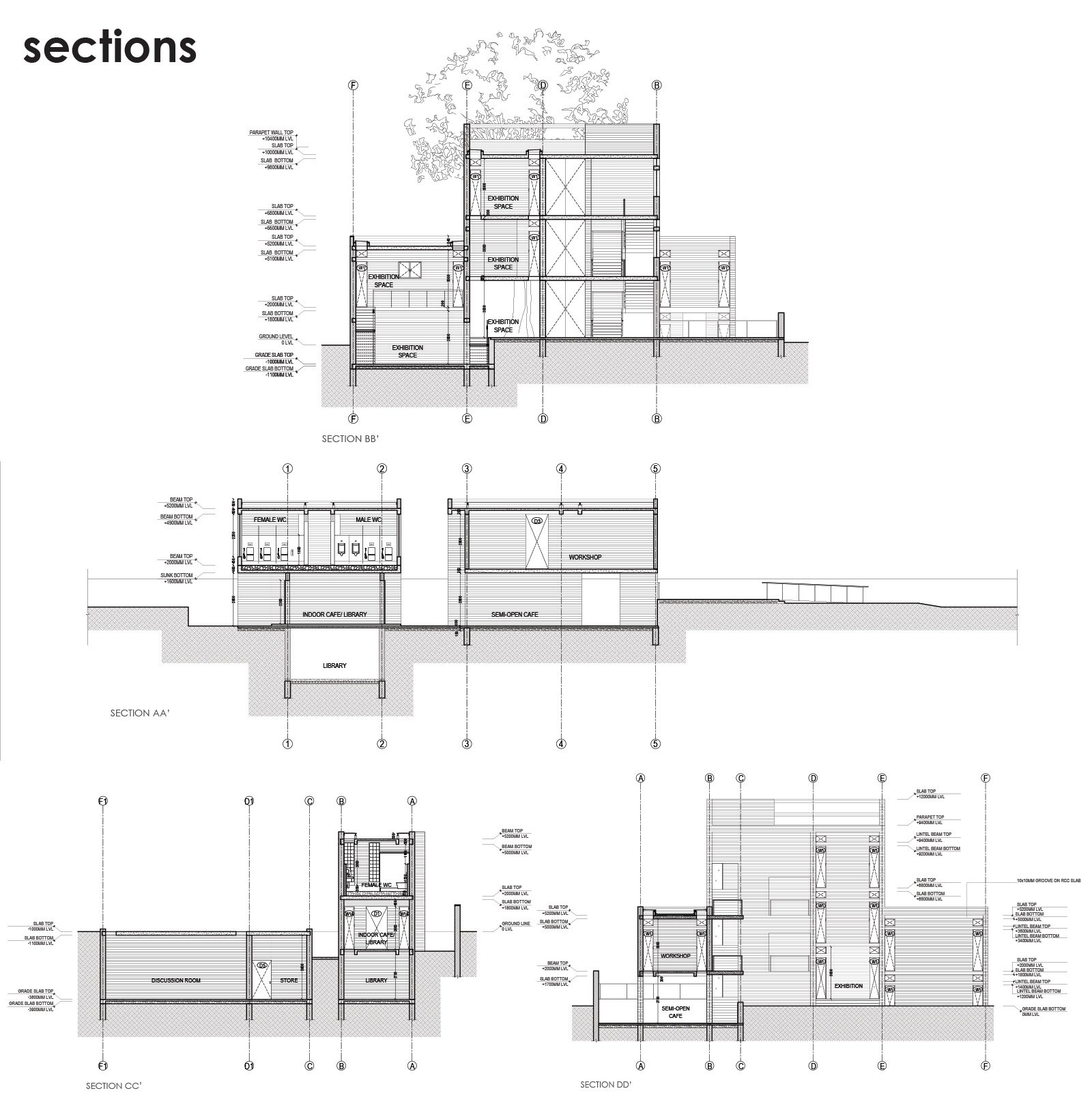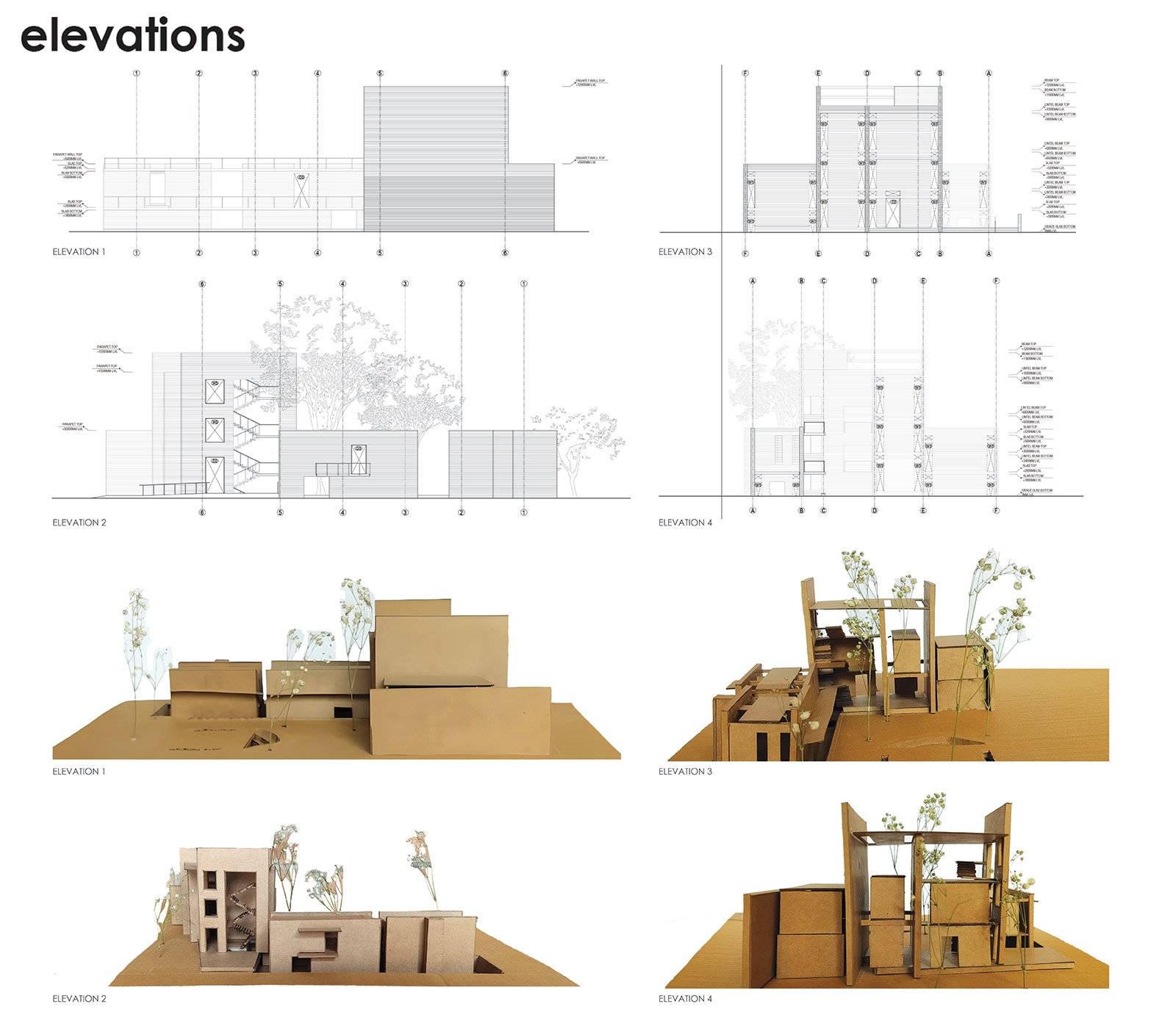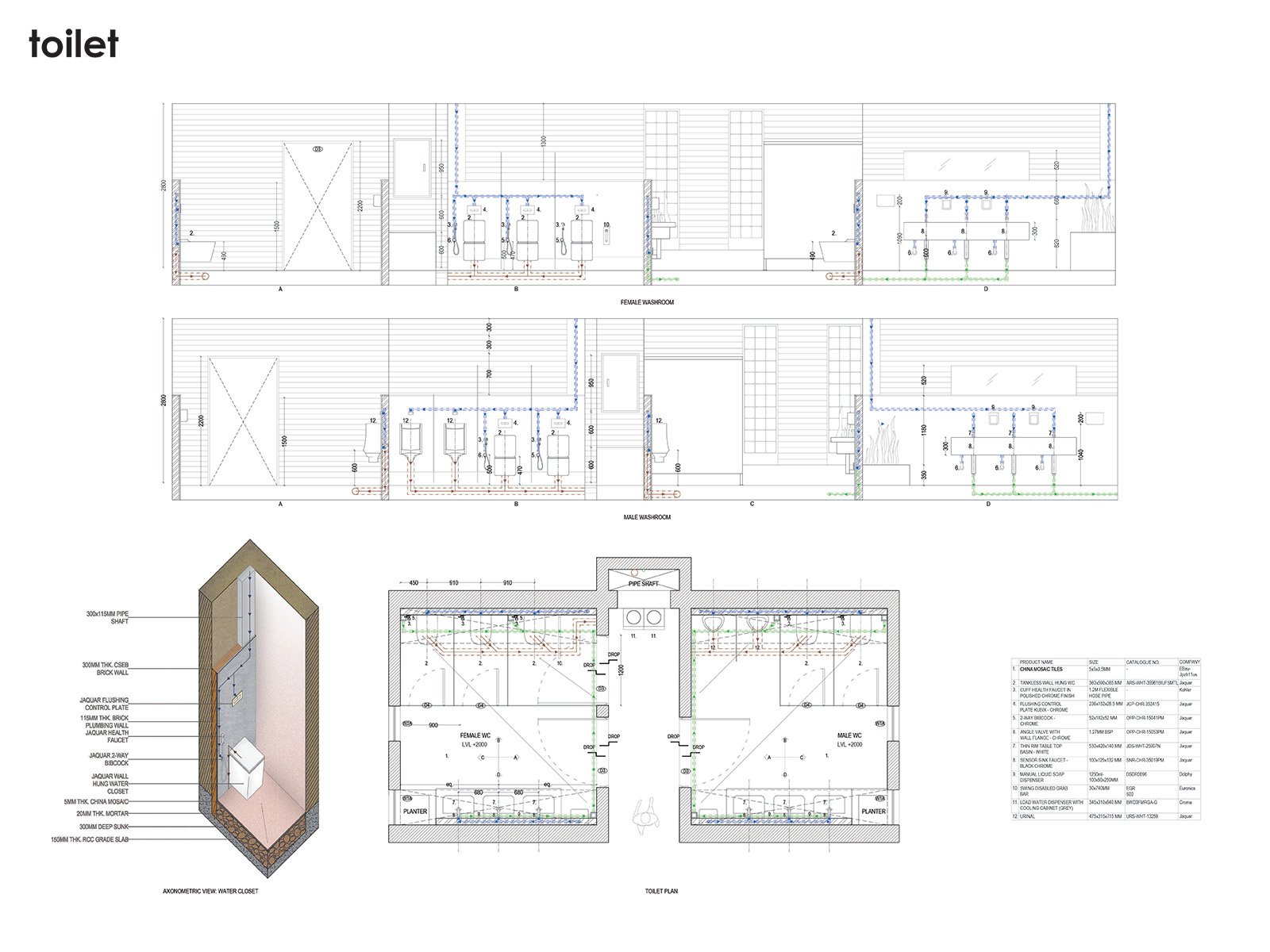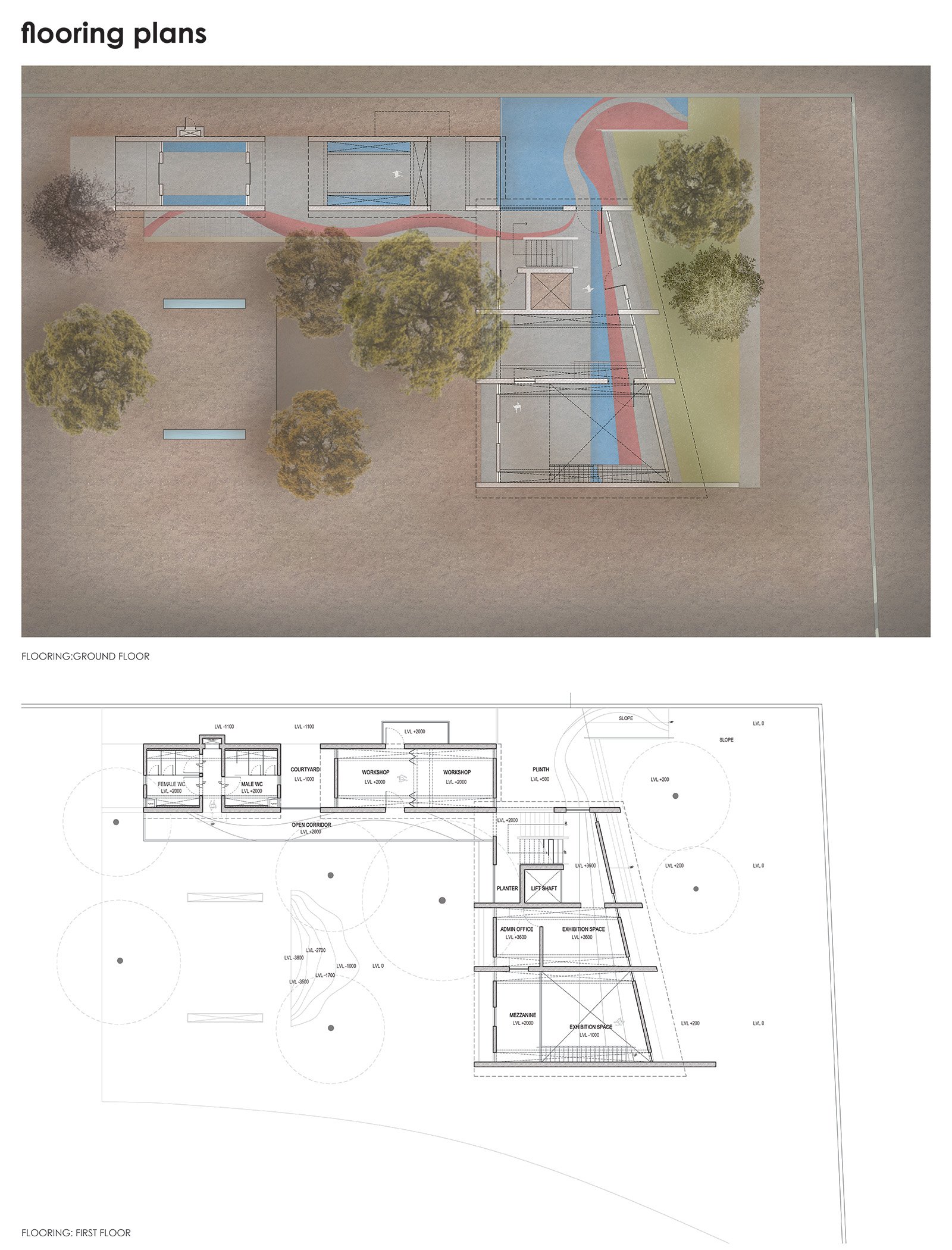Your browser is out-of-date!
For a richer surfing experience on our website, please update your browser. Update my browser now!
For a richer surfing experience on our website, please update your browser. Update my browser now!
The aim is to design a multi-art center for artists of all age groups. Accommodating a set of 40 people, the center houses exhibition spaces, workshops, a library, and a cafeteria. The level differences in the project create seamless fluidity from one space to another. A broad rhythmic grid pattern is followed for proportionate spaces. Parallel load-bearing walls in the north-south direction create allow for slits of space and block the harsh west sun and CSEB blocks dug from the site are a step towards sustainability.
View Additional Work

