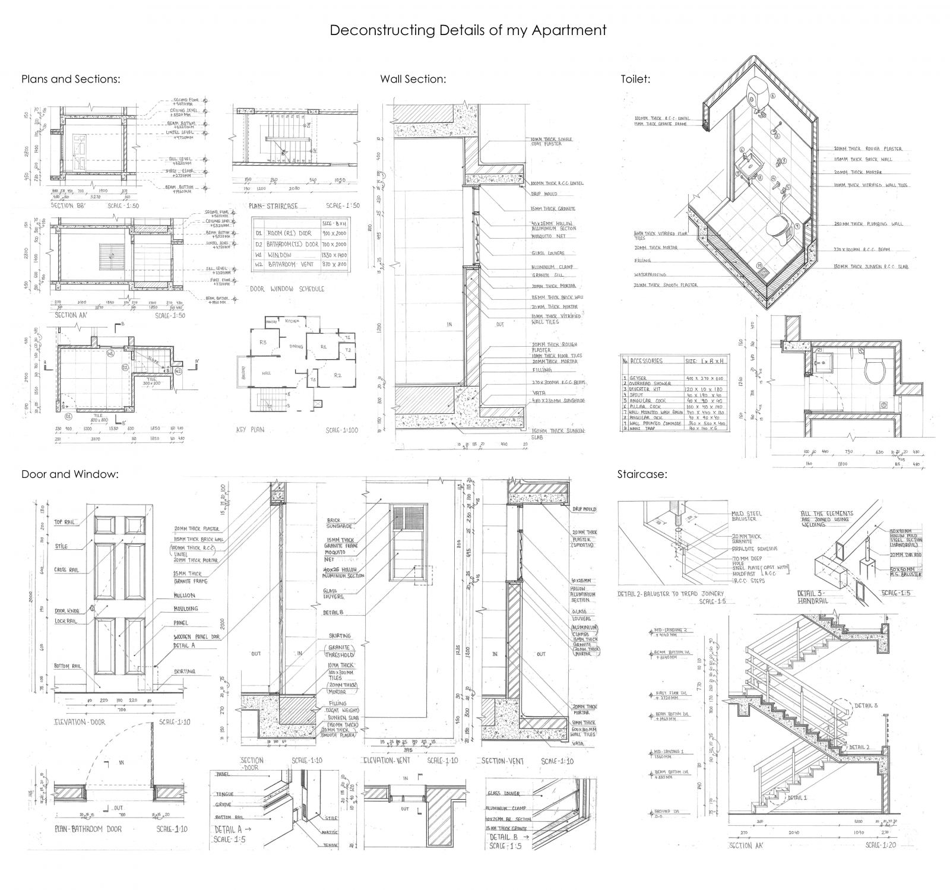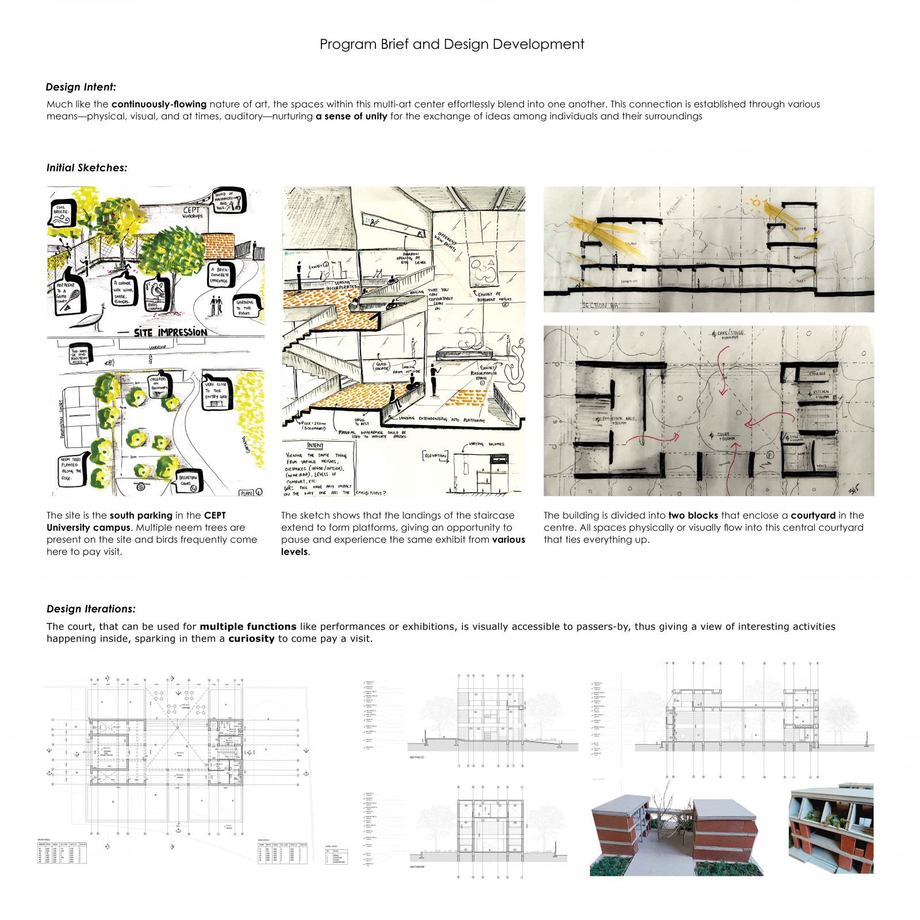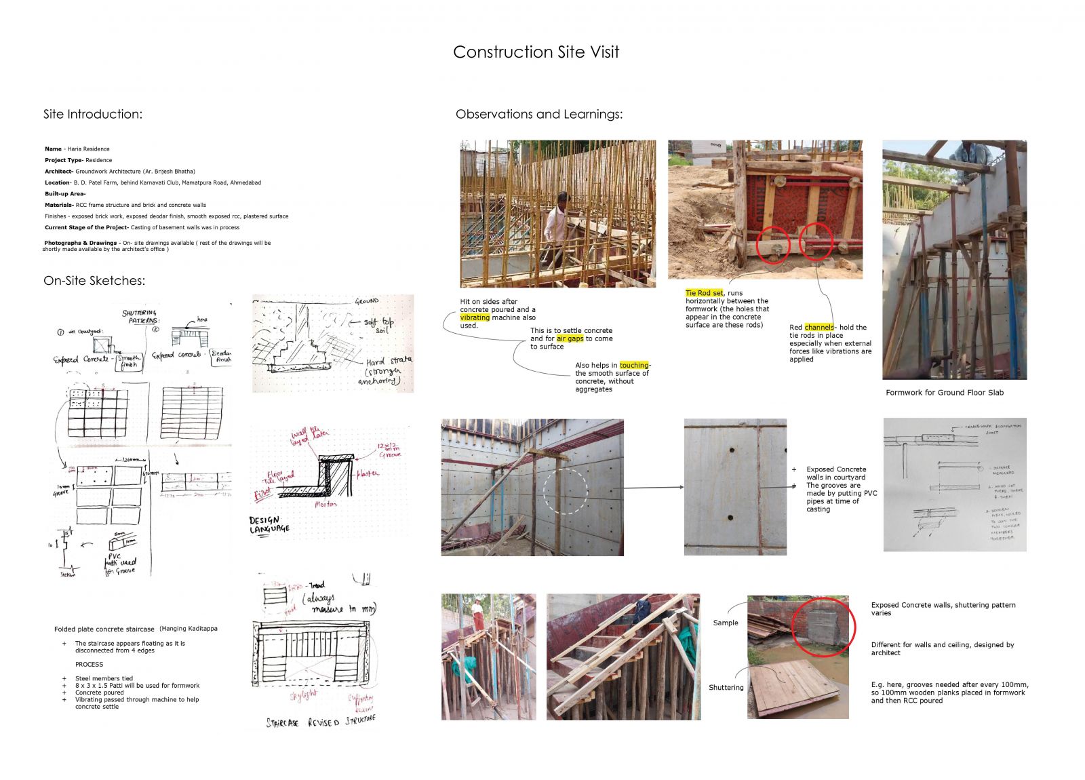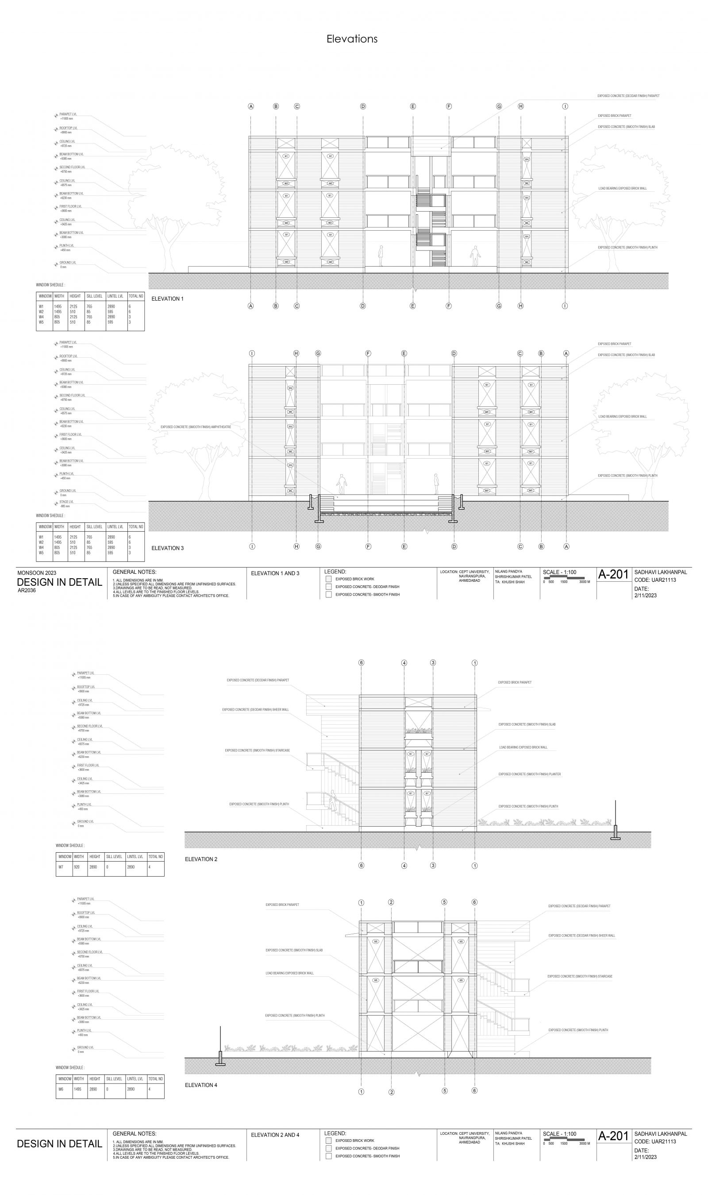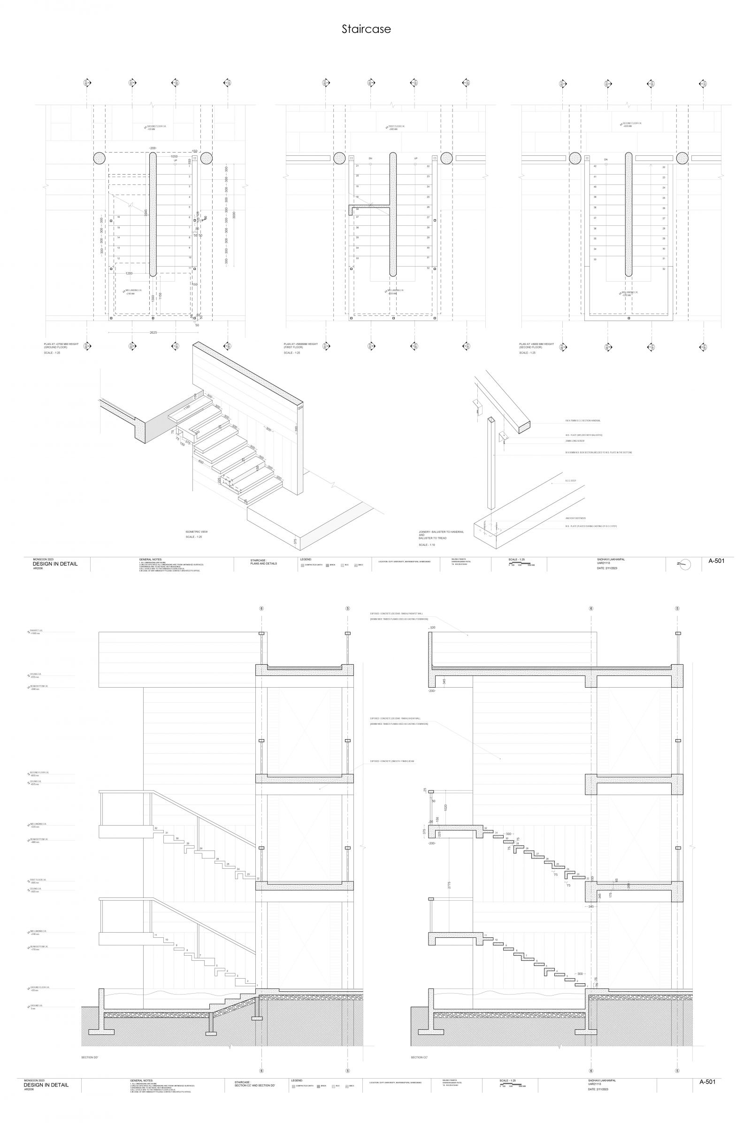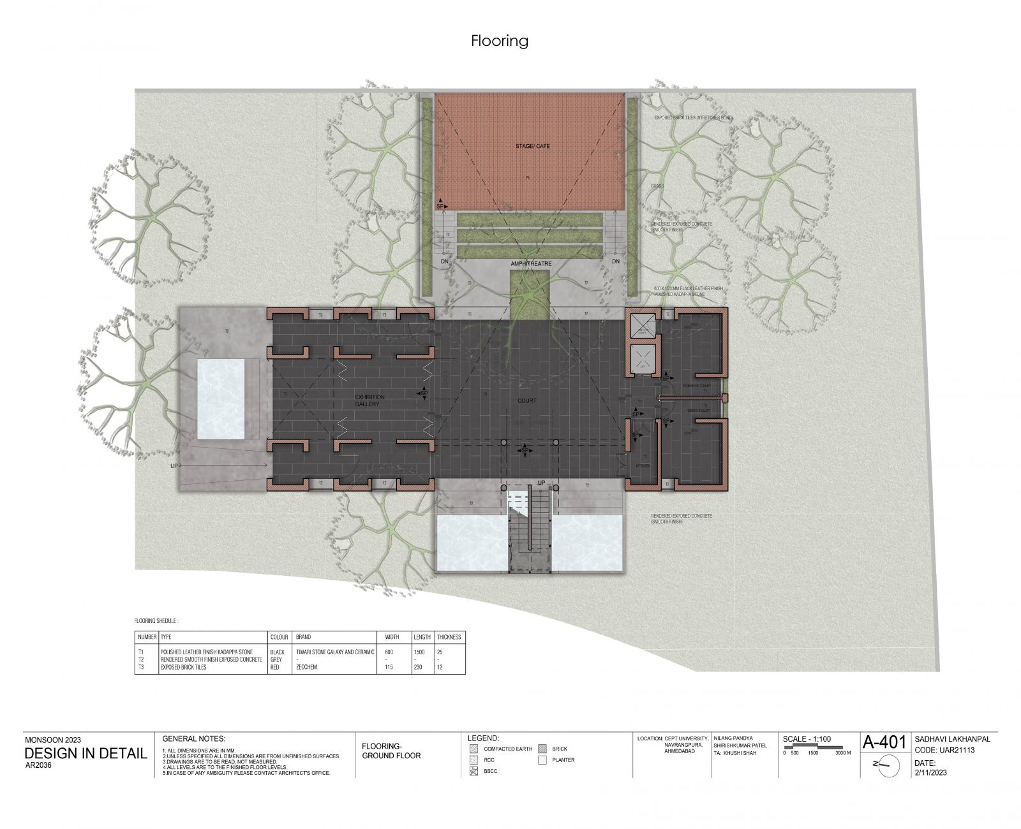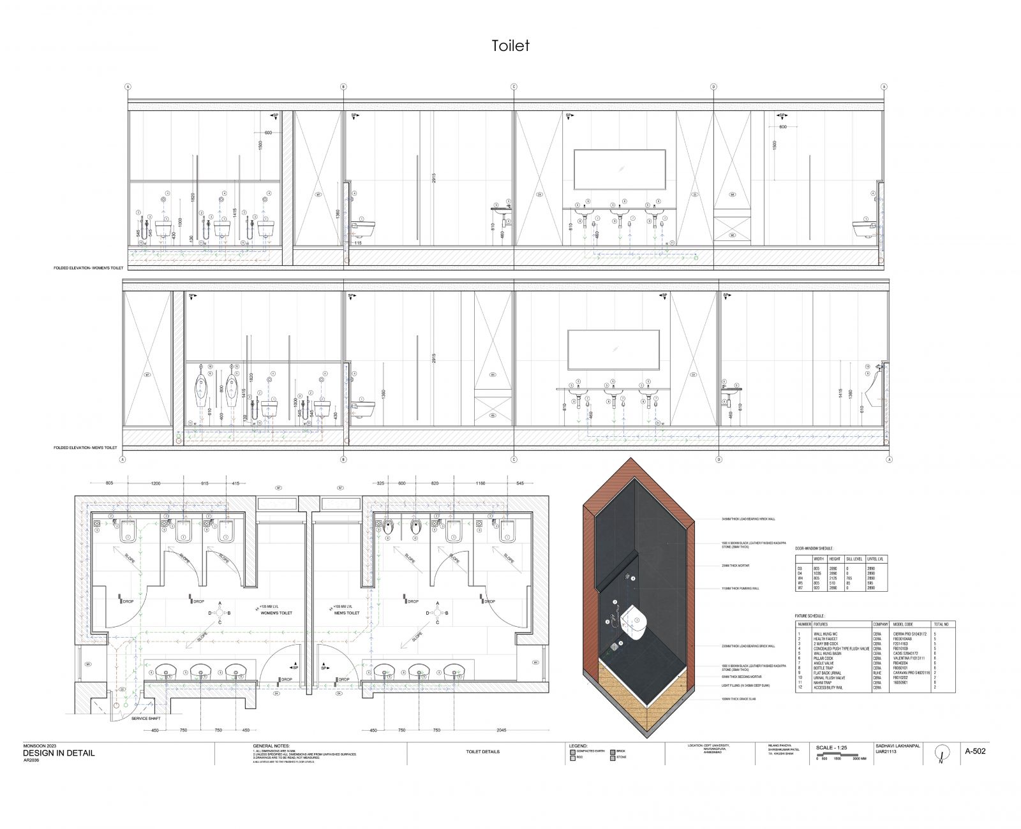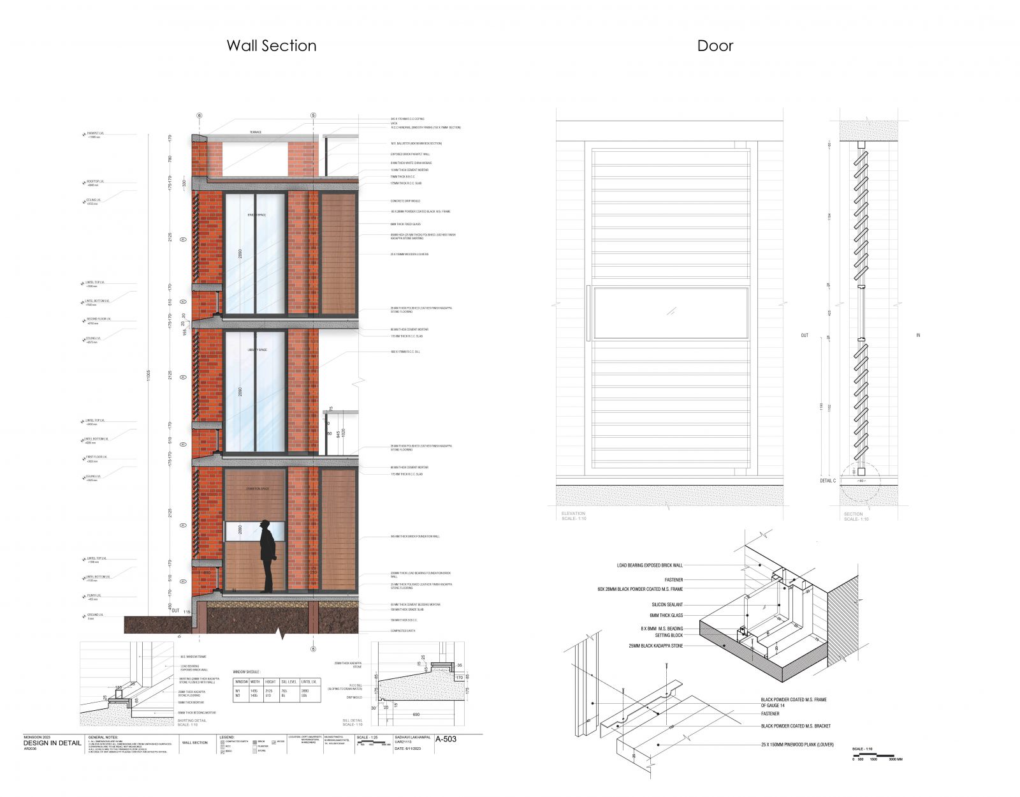Your browser is out-of-date!
For a richer surfing experience on our website, please update your browser. Update my browser now!
For a richer surfing experience on our website, please update your browser. Update my browser now!
Much like the continuously-flowing nature of art, the spaces within this multi-art center effortlessly blend into one another. This connection is established through various means—physical, visual, and at times, auditory—nurturing a sense of unity for the exchange of ideas among individuals and their surroundings. The building is, essentially, divided into two blocks connected by a bridge, that enclose a courtyard in the centre, which can be used for multiple functions like performances or exhibitions, thus acting as a unifying point into which all other spaces tend to flow.
View Additional Work