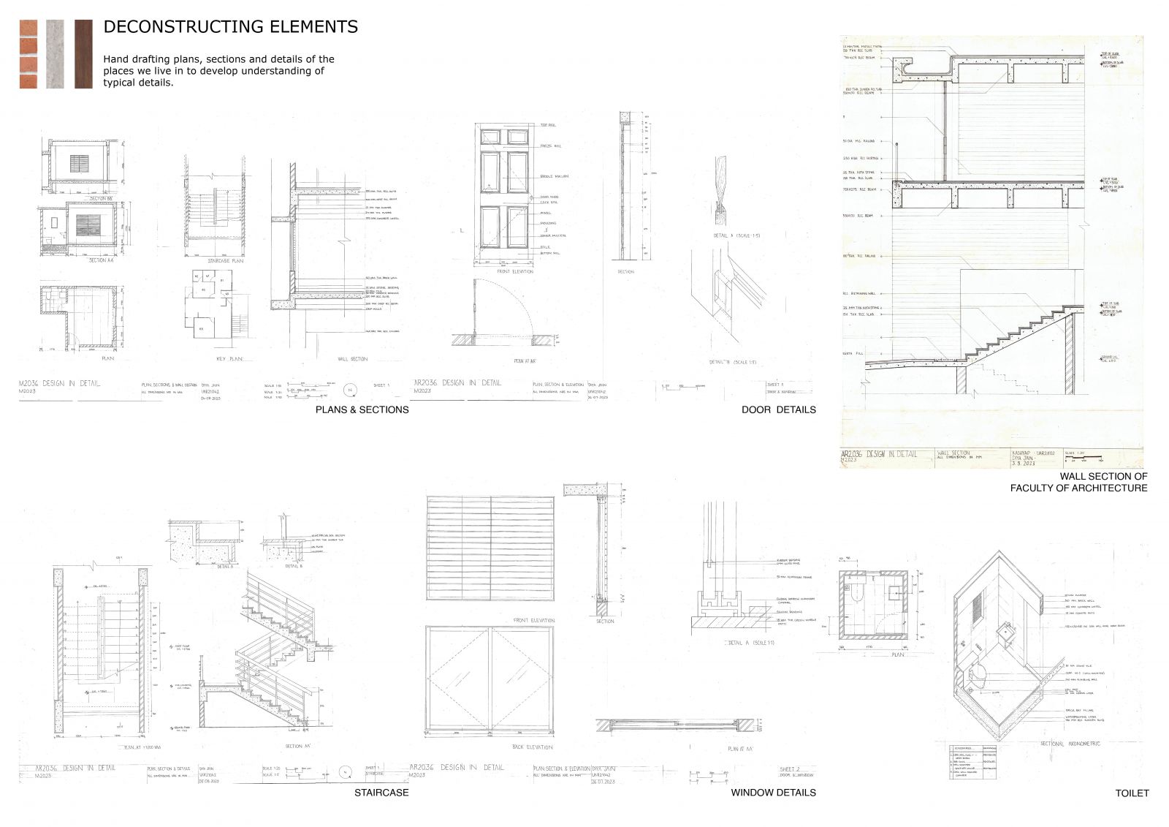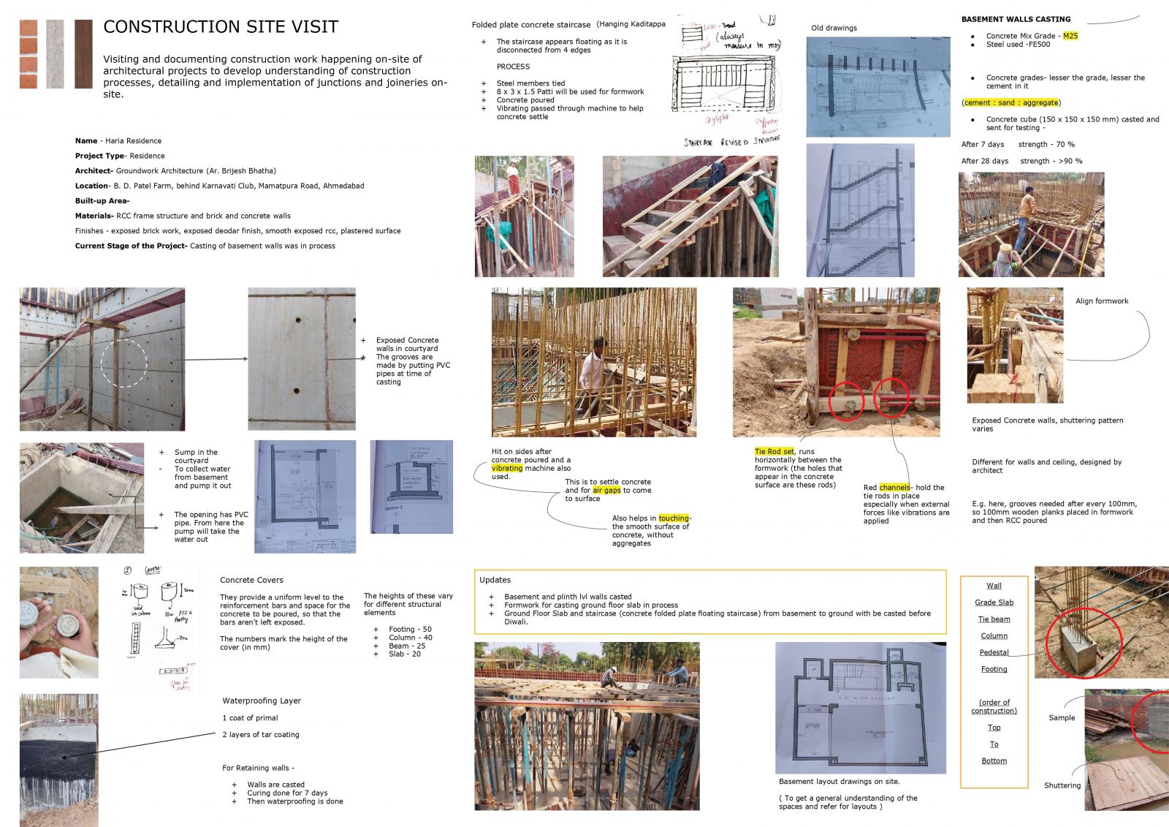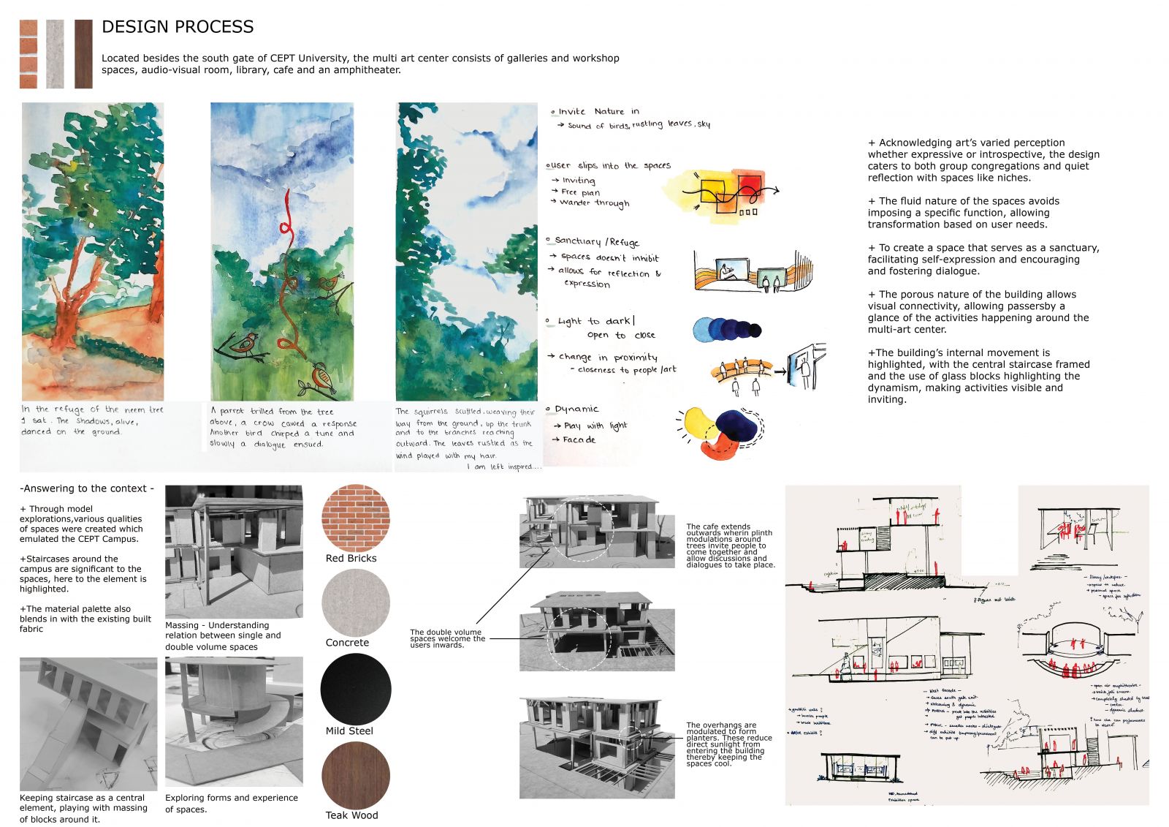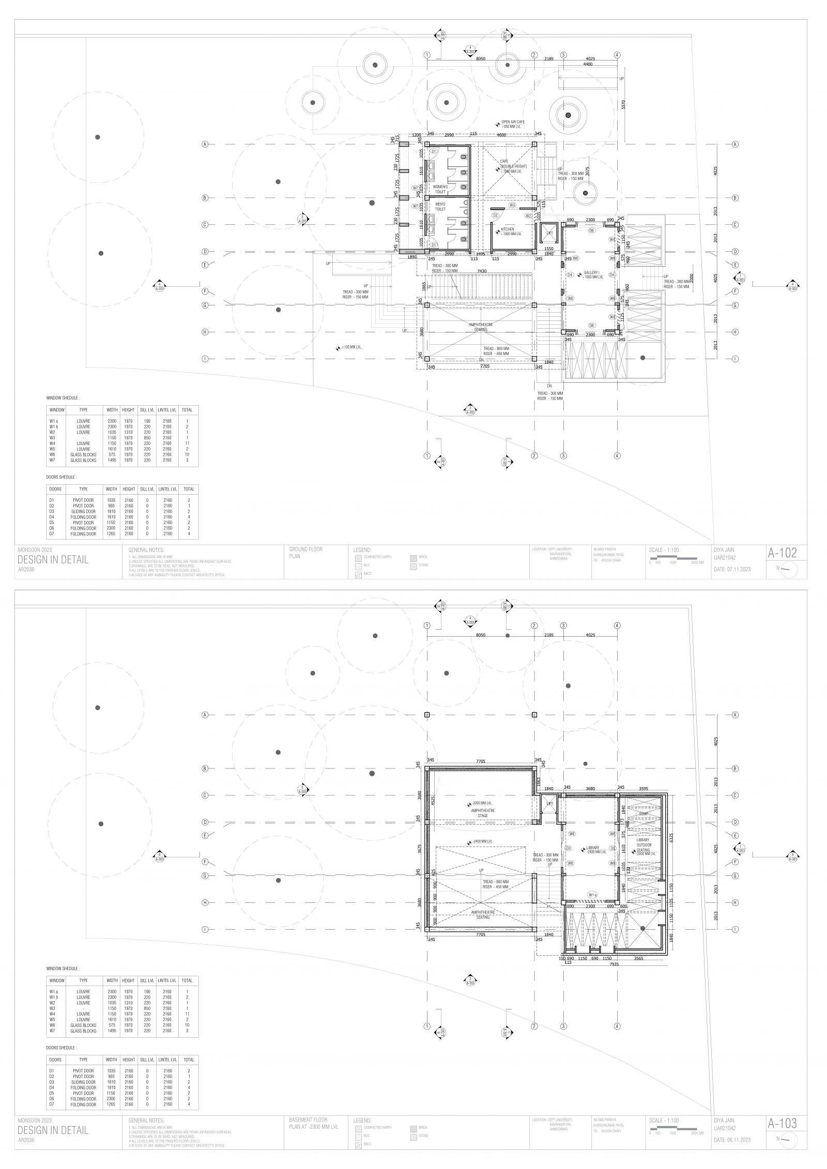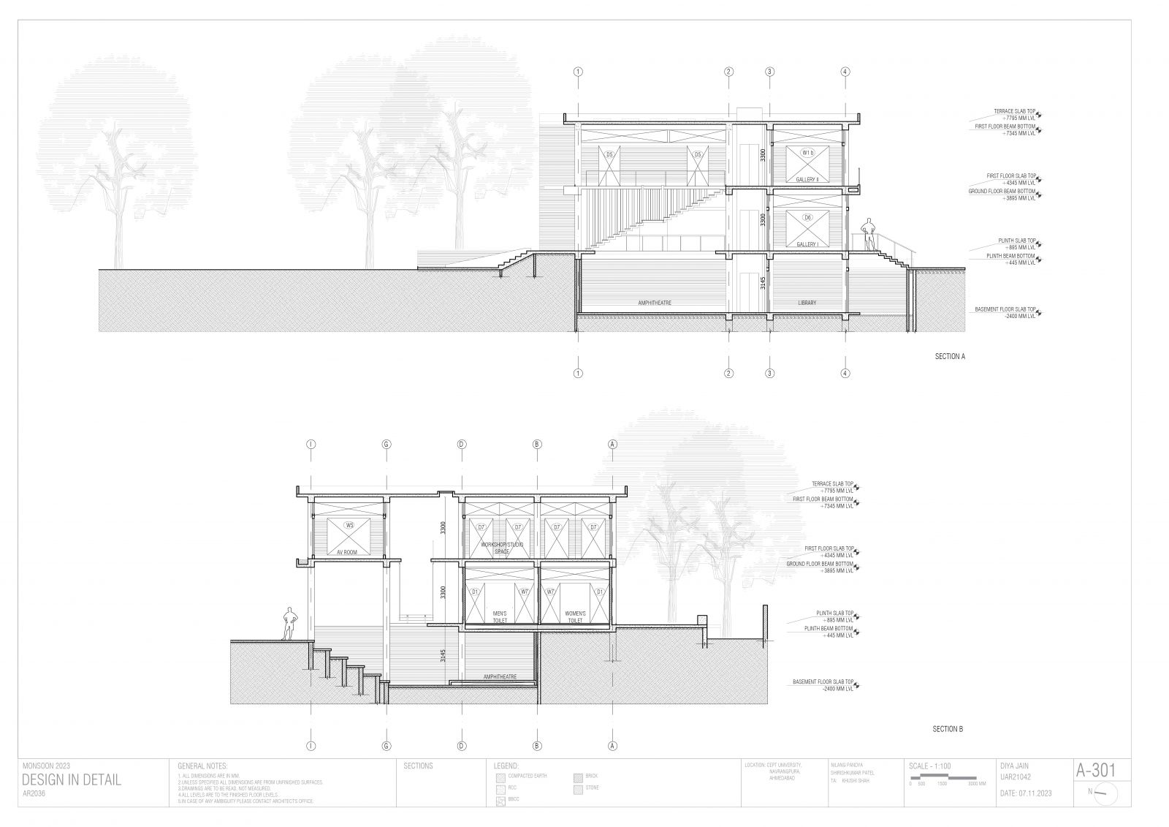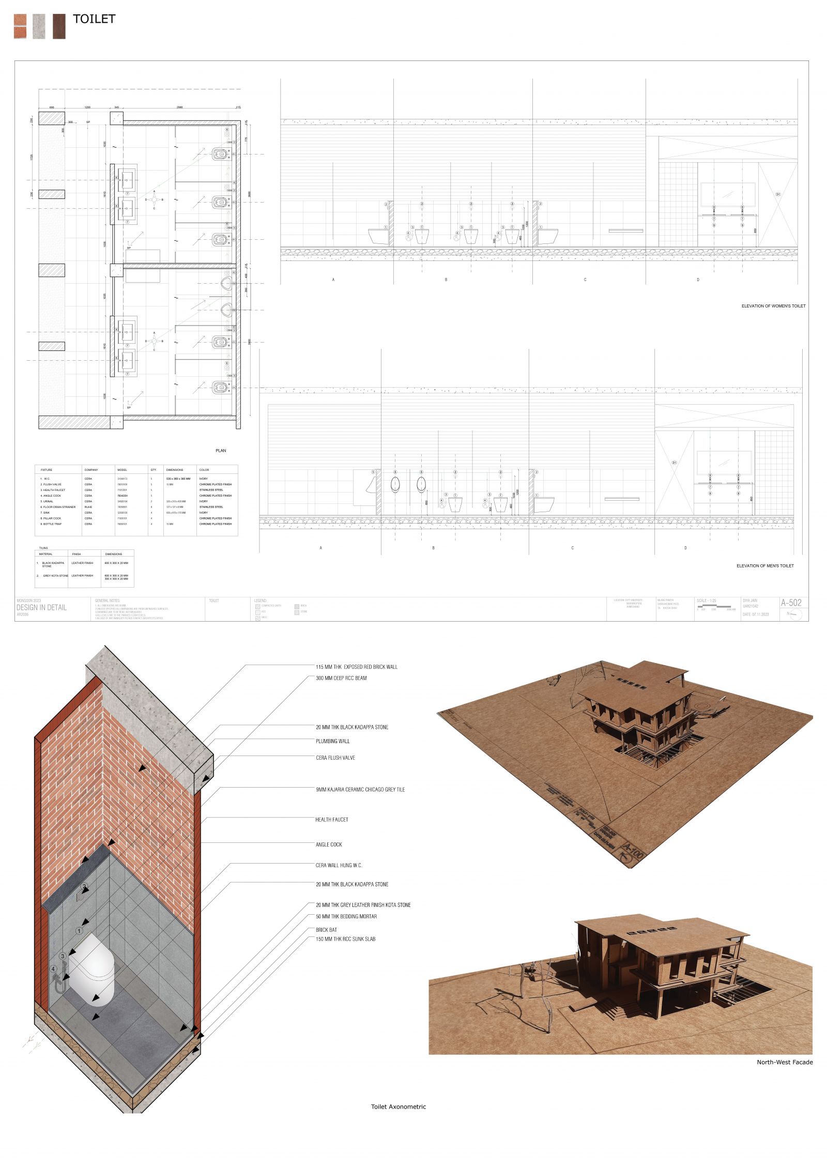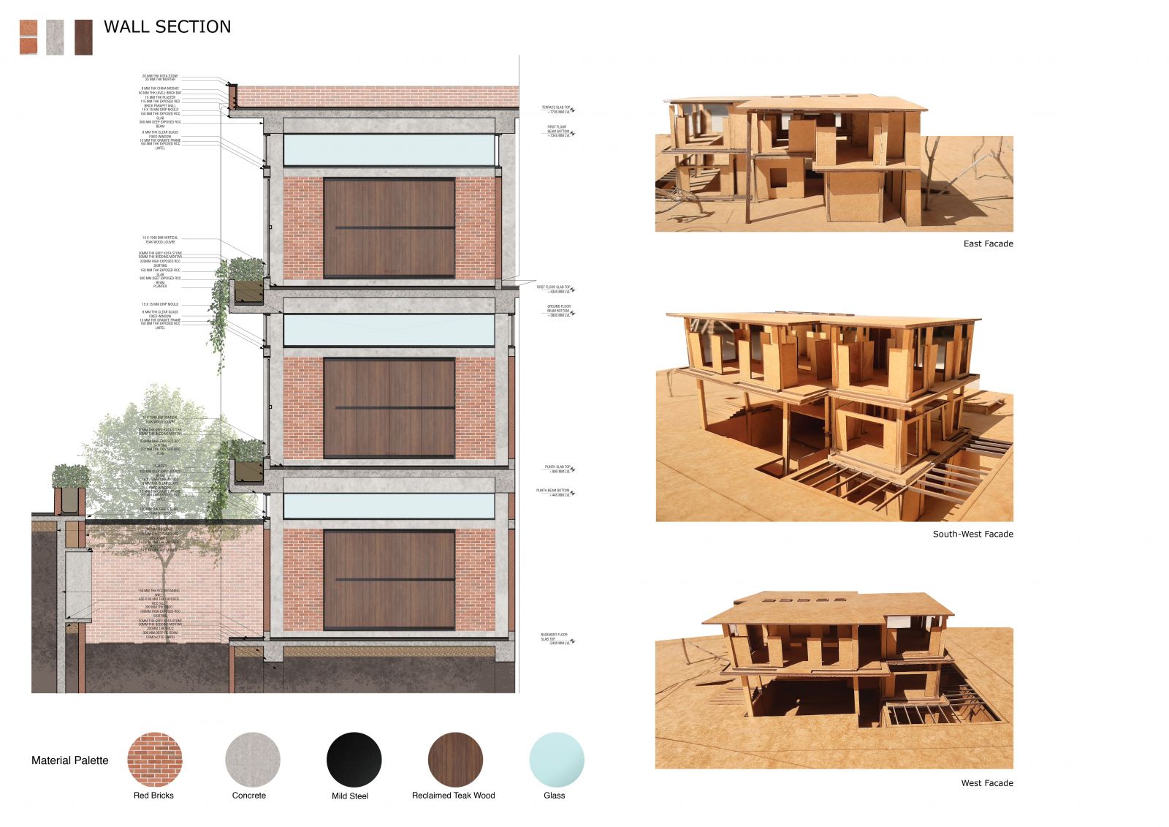Your browser is out-of-date!
For a richer surfing experience on our website, please update your browser. Update my browser now!
For a richer surfing experience on our website, please update your browser. Update my browser now!
Situated in the corner of the CEPT University Campus, the multi-art center encompasses galleries, workshop spaces, an audio-visual room, library, café, and an amphitheater. Acknowledging art’s varied perception whether expressive or introspective, the design caters to both group congregations and quiet reflection with spaces like niches. The fluid nature of the spaces avoids imposing a specific function, allowing transformation based on user needs. The design aims to create a space that serves as a sanctuary, facilitating self-expression and encouraging and fostering dialogue. The center is approached from the west and south, the welcoming facades feature double volumes and sheltered voids, welcoming people in. The porous nature of the building allows visual connectivity, allowing passersby a glance of the activities happening around the multi-art center.
View Additional Work