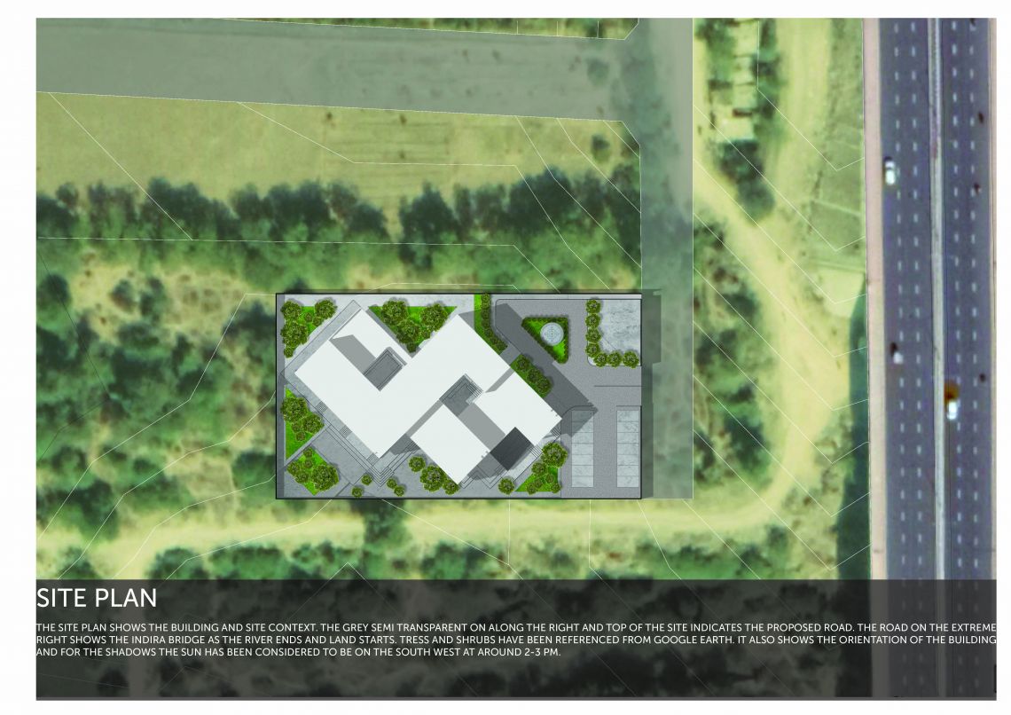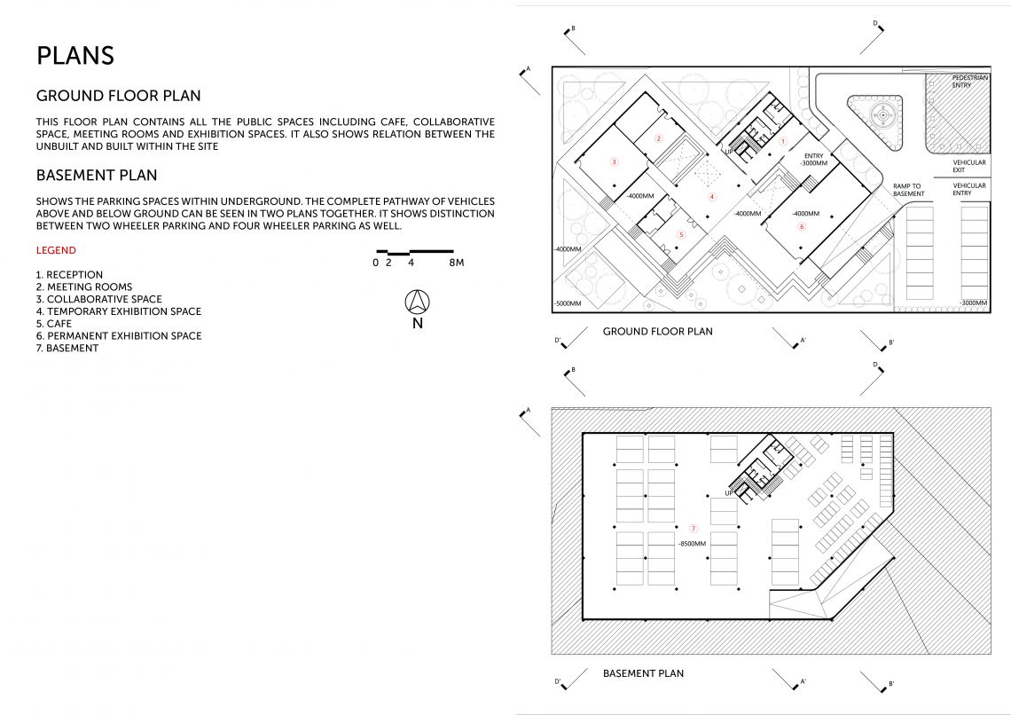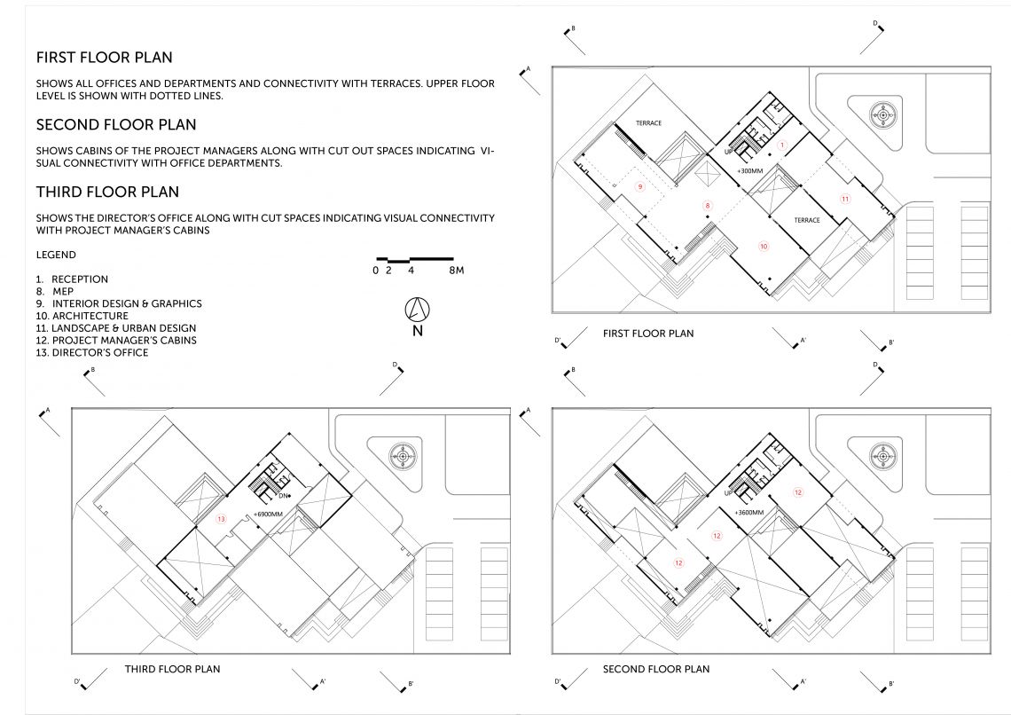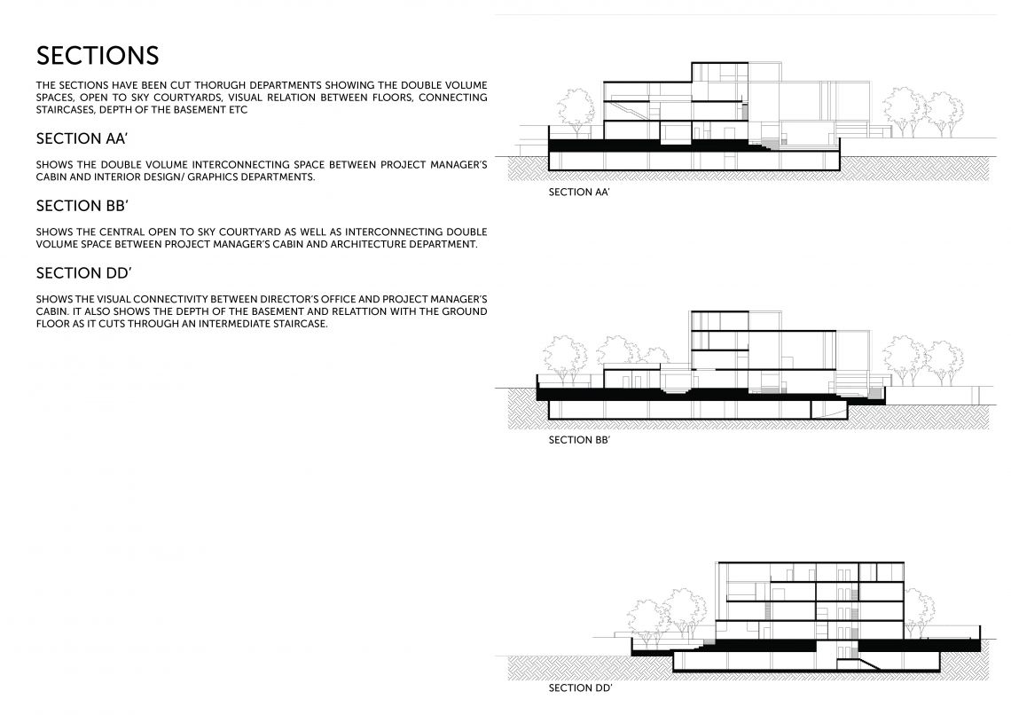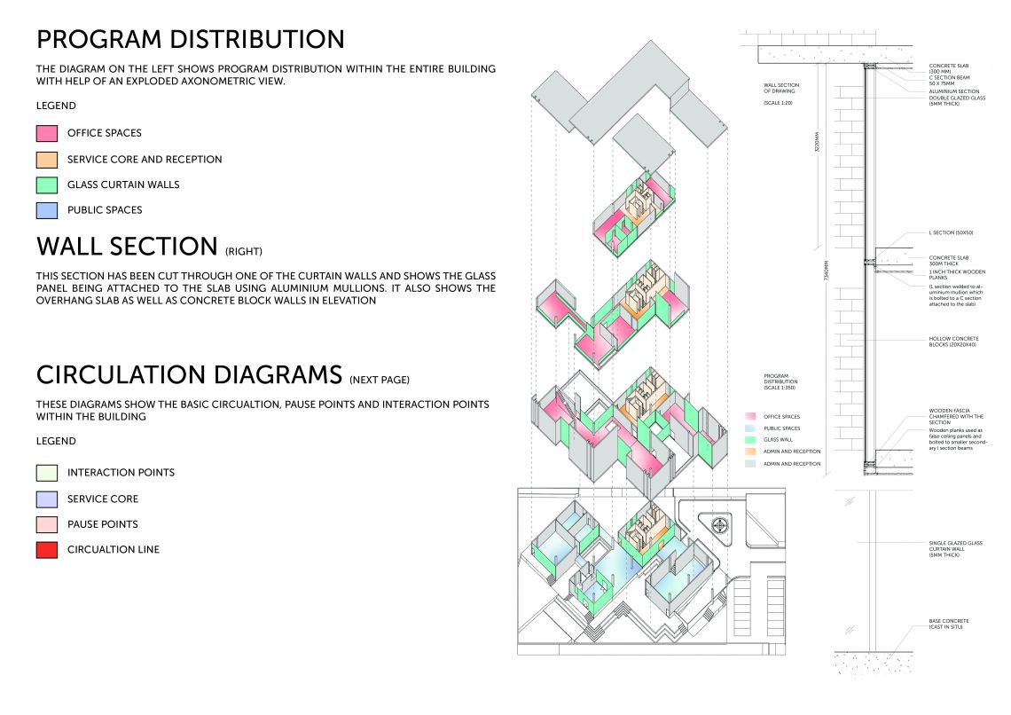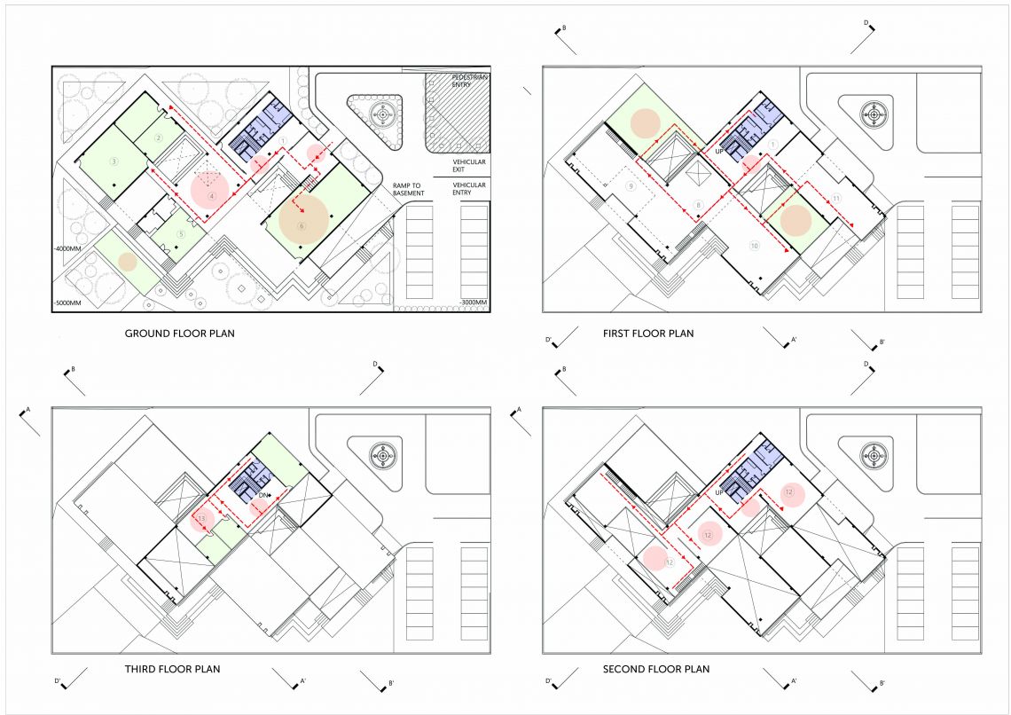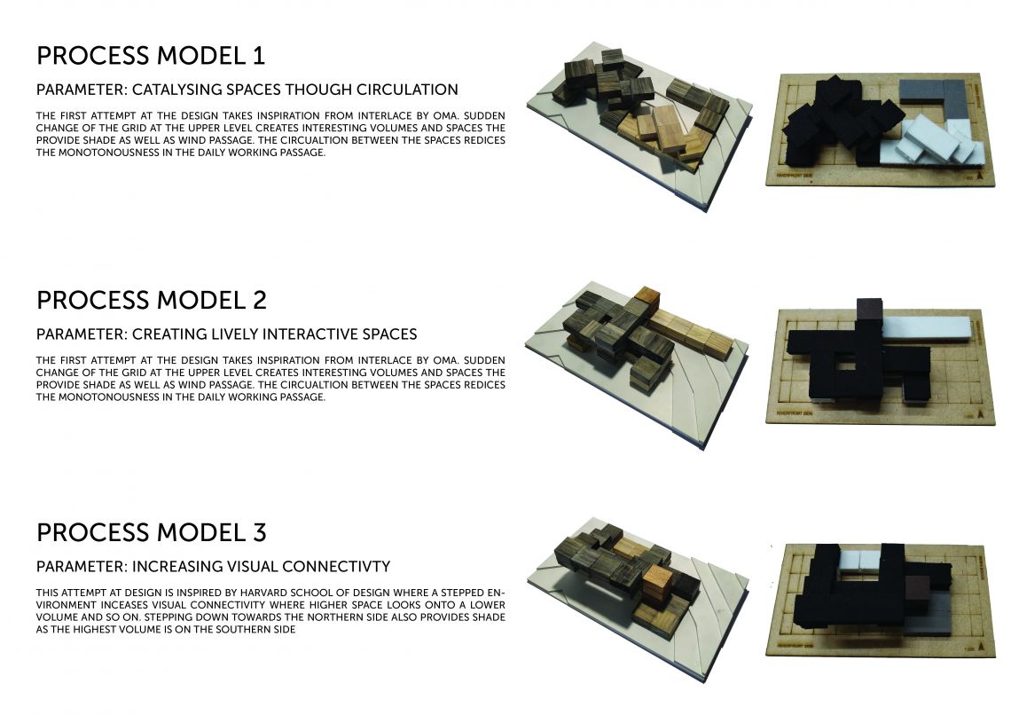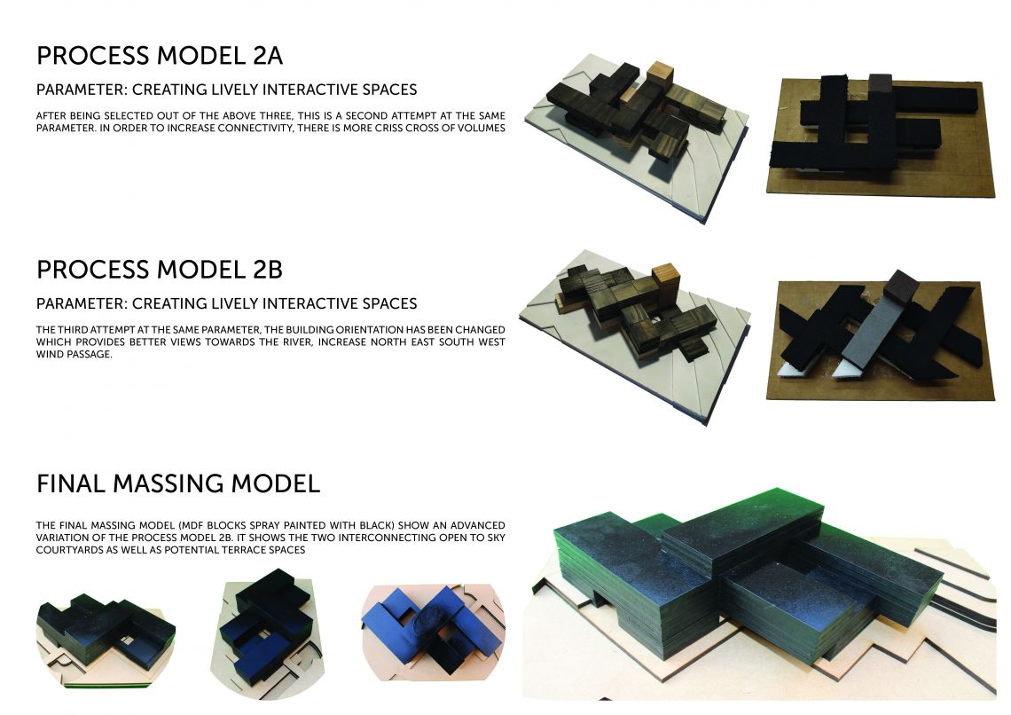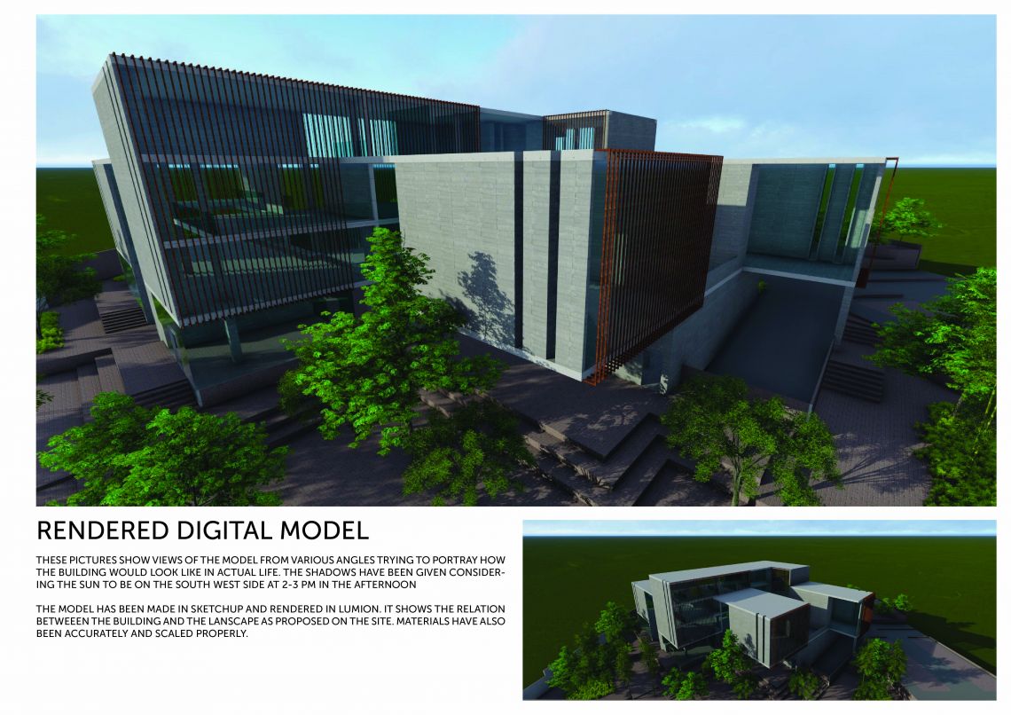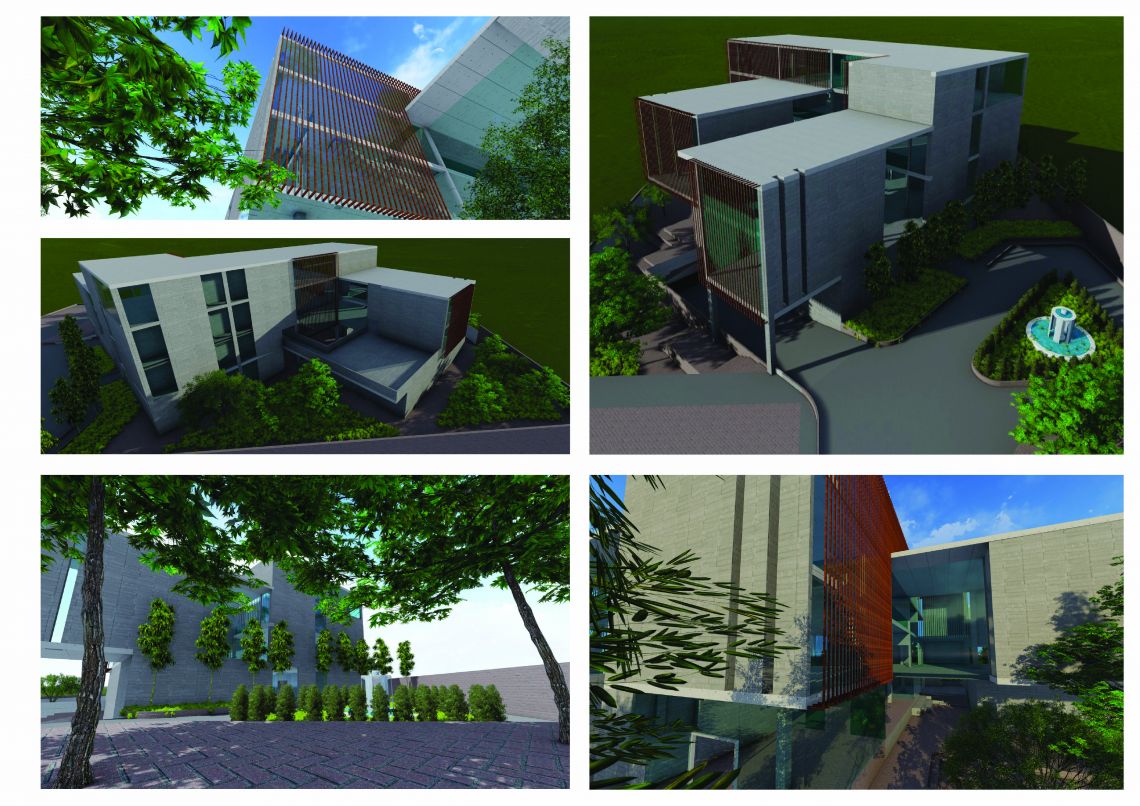Your browser is out-of-date!
For a richer surfing experience on our website, please update your browser. Update my browser now!
For a richer surfing experience on our website, please update your browser. Update my browser now!
The program for this studio required us to create a corporate architecture office building having features such as exhibition spaces, cafe, collaborative spaces etc. The design proposed uses bars places alternately on top of another as volumes for office spaces interconnected by double volumes, courtyards and mezzanines.
