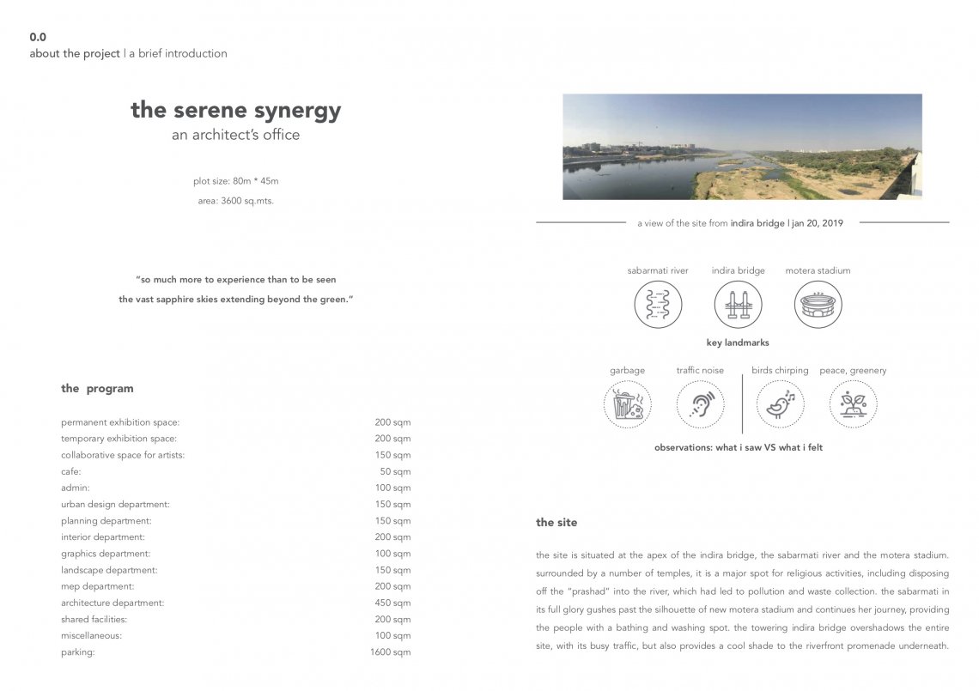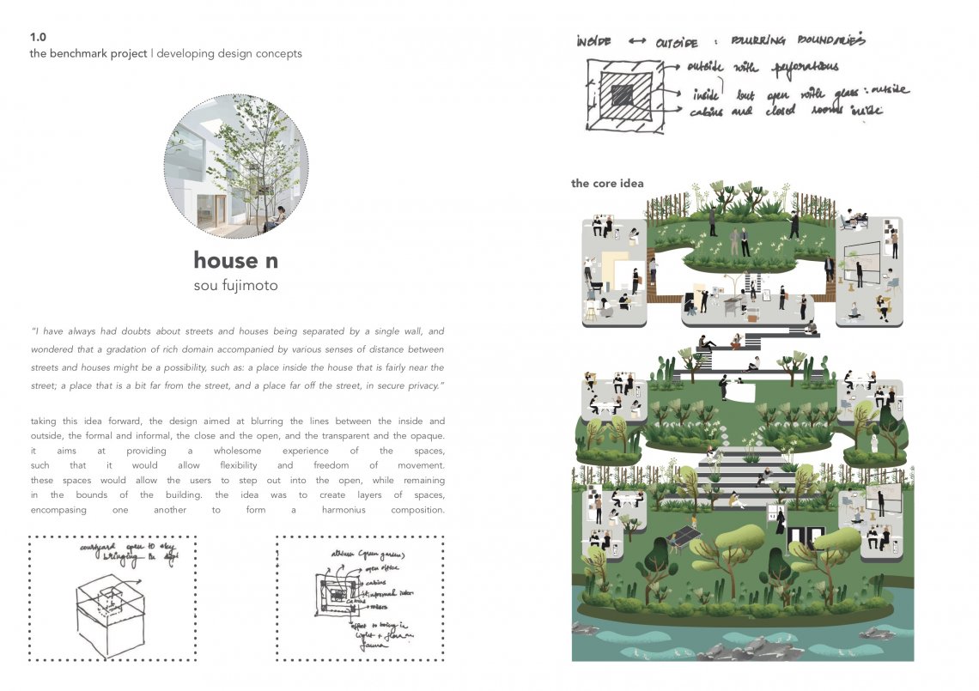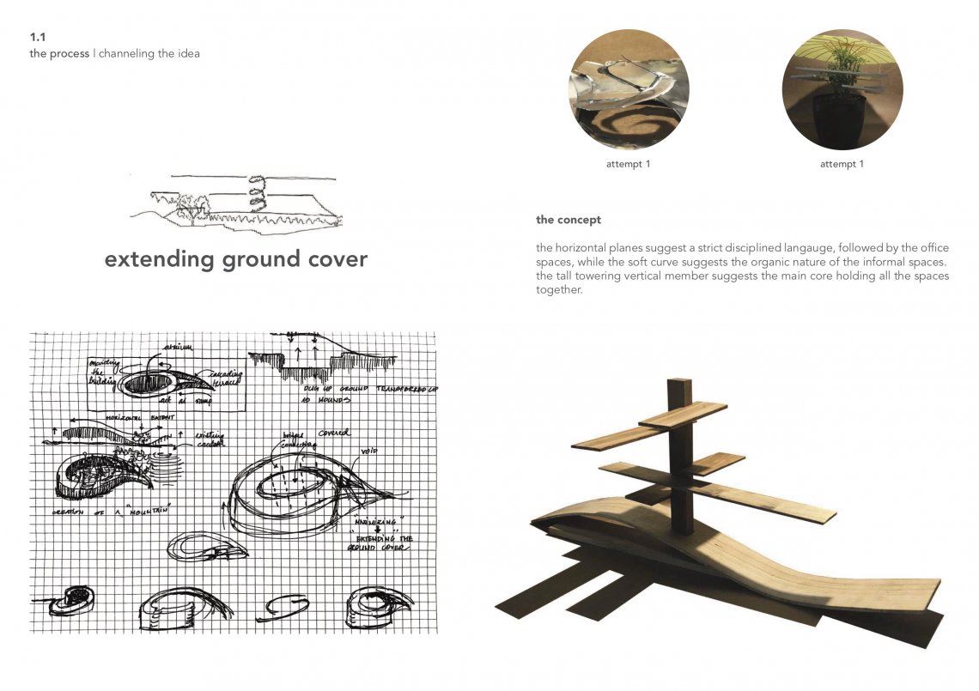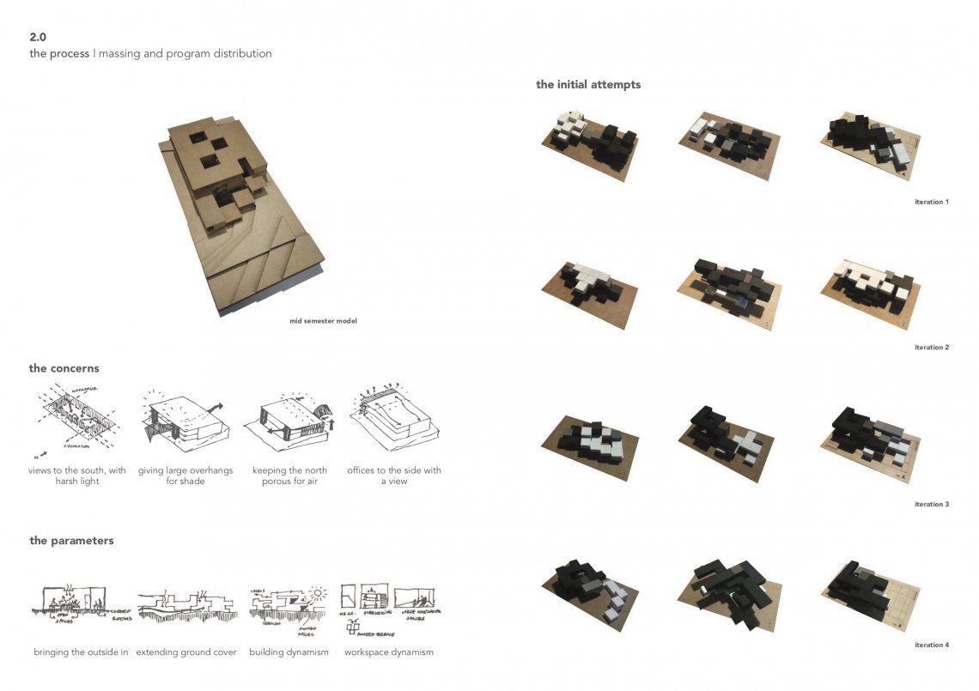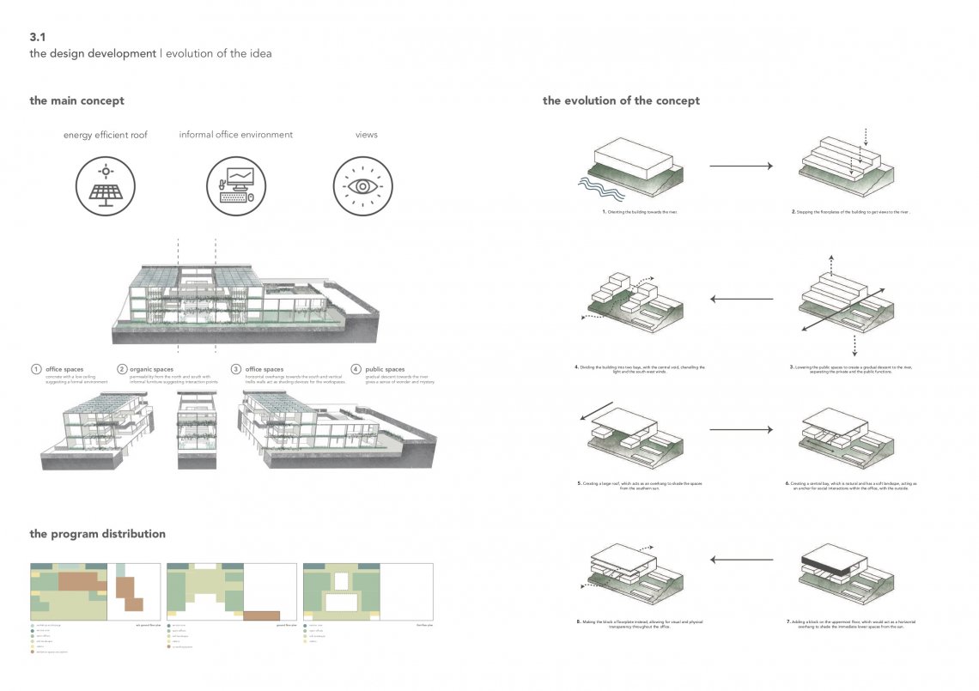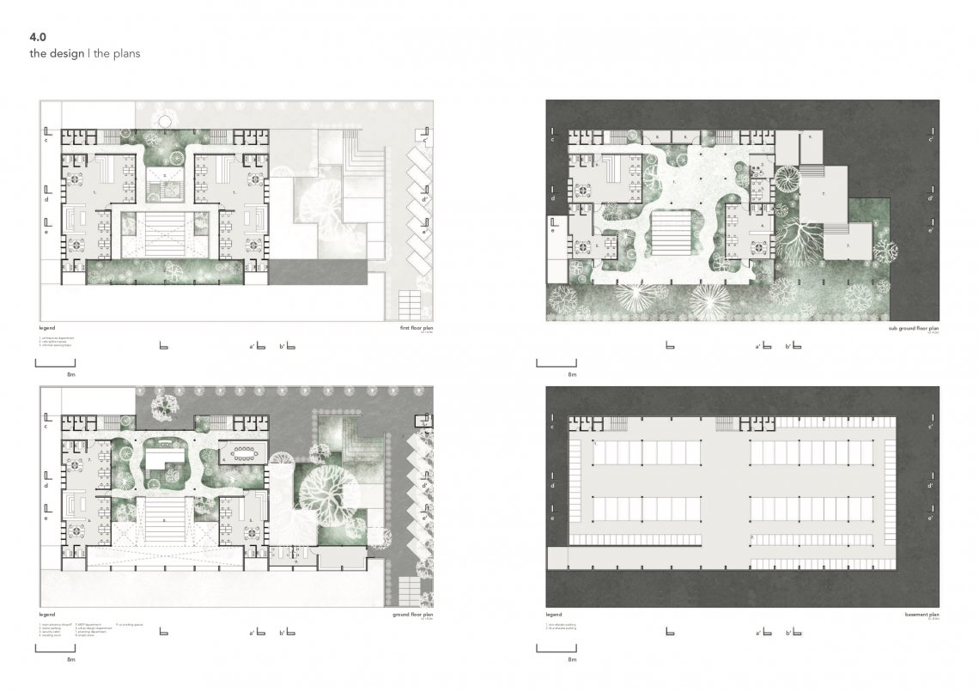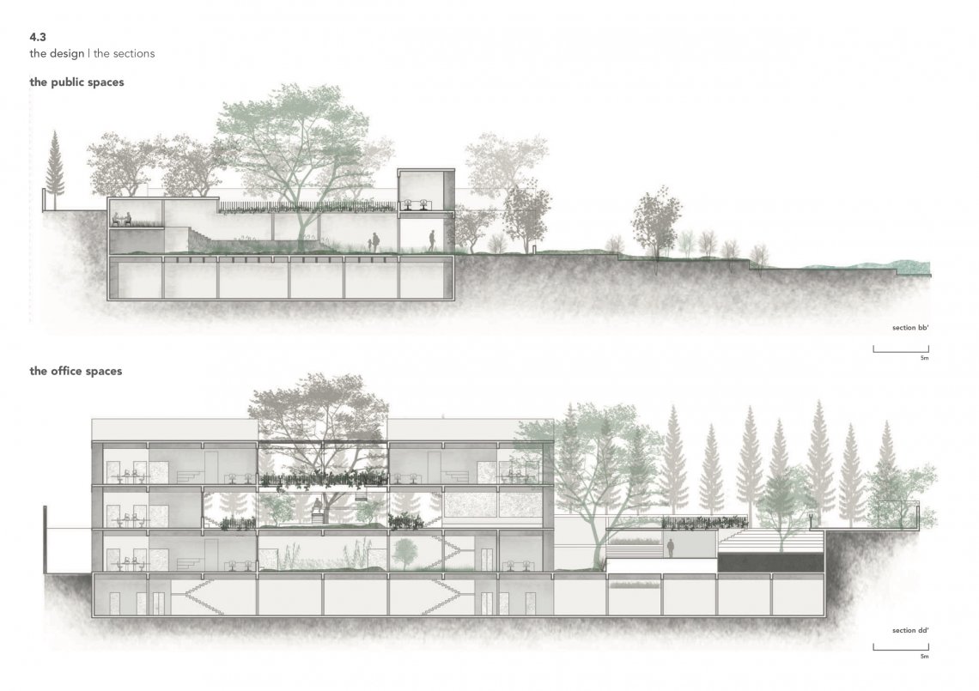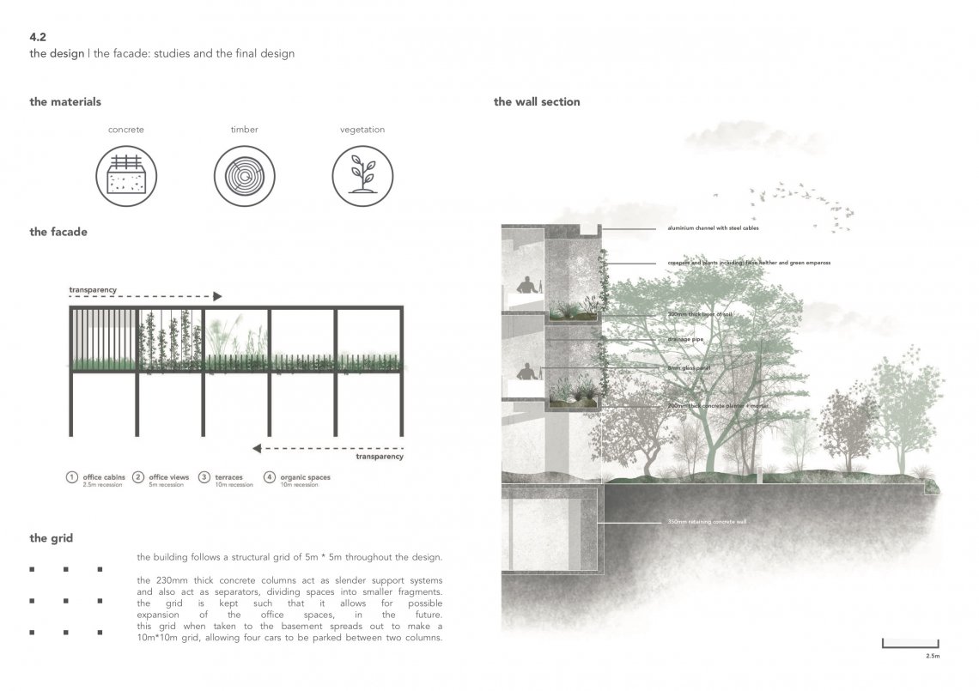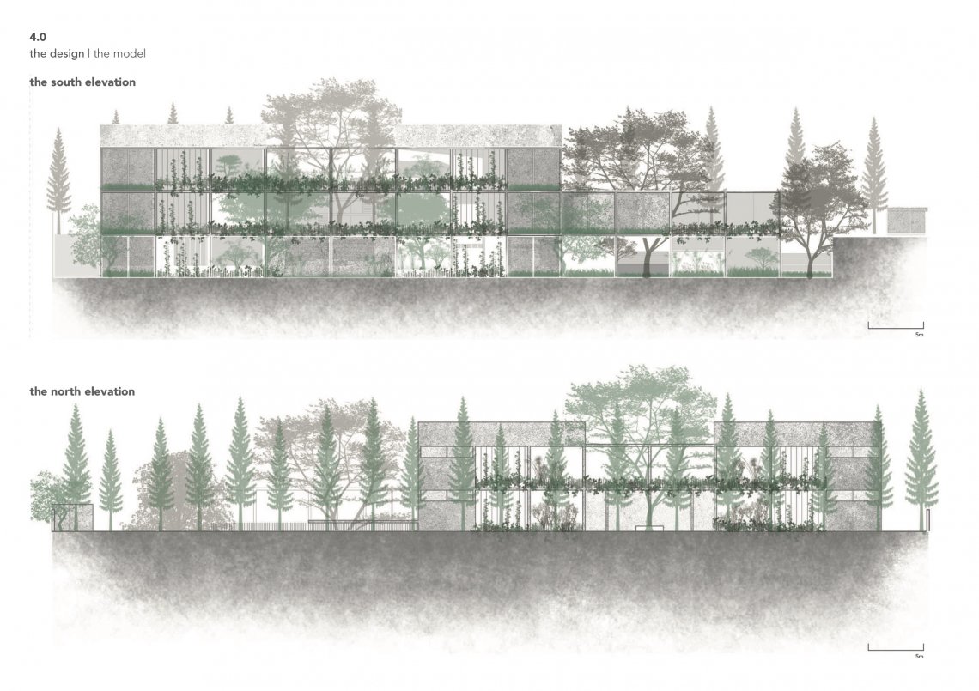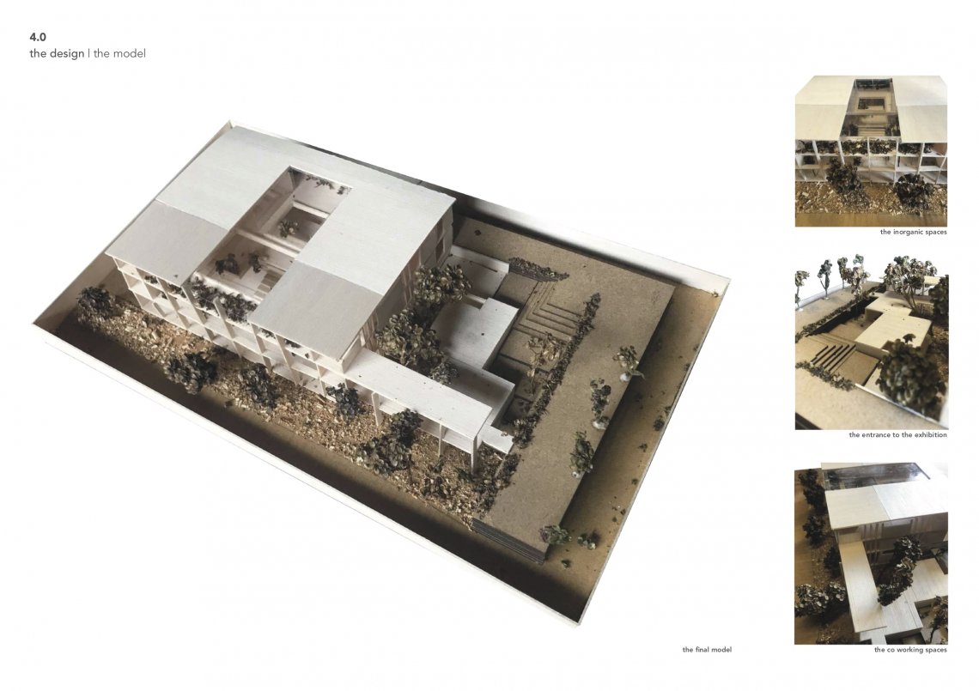Your browser is out-of-date!
For a richer surfing experience on our website, please update your browser. Update my browser now!
For a richer surfing experience on our website, please update your browser. Update my browser now!
The entire building is split into two main parts, the formal private office spaces and the permeable informal public spaces, both providing views to the river. the main office building is essentially a composition of two parallel bays accomodating the various departments with a central green landscape, bridging the two. this lush landscape provides for an informal platform accomodating the many interactions between various departments, connecting the entire office vertically, as well sa horizontally. with a lightweight roof acting as a massive overhang for all of the spaces, and the north-south connectivity, these spaces allow for larger interactions, and draw these actions towards it by creating a welcoming natural shaded environment with views to the river, making the entire experience dynamic and flexible, rather than being restrictive and dictative, creating an overall sense of being situated amidst nature.
