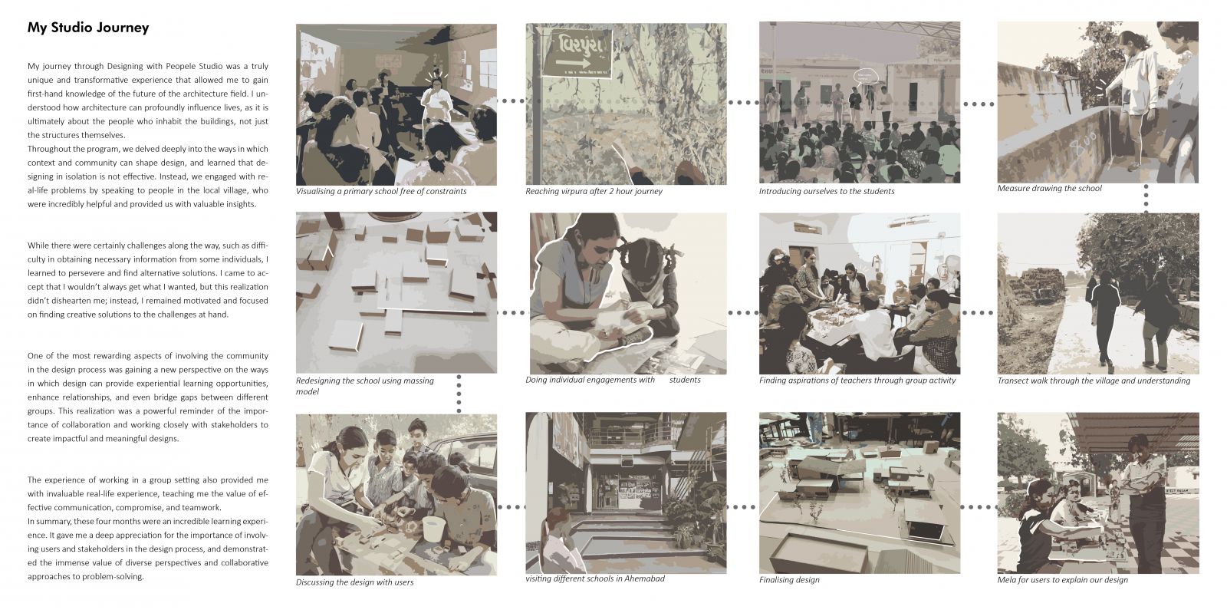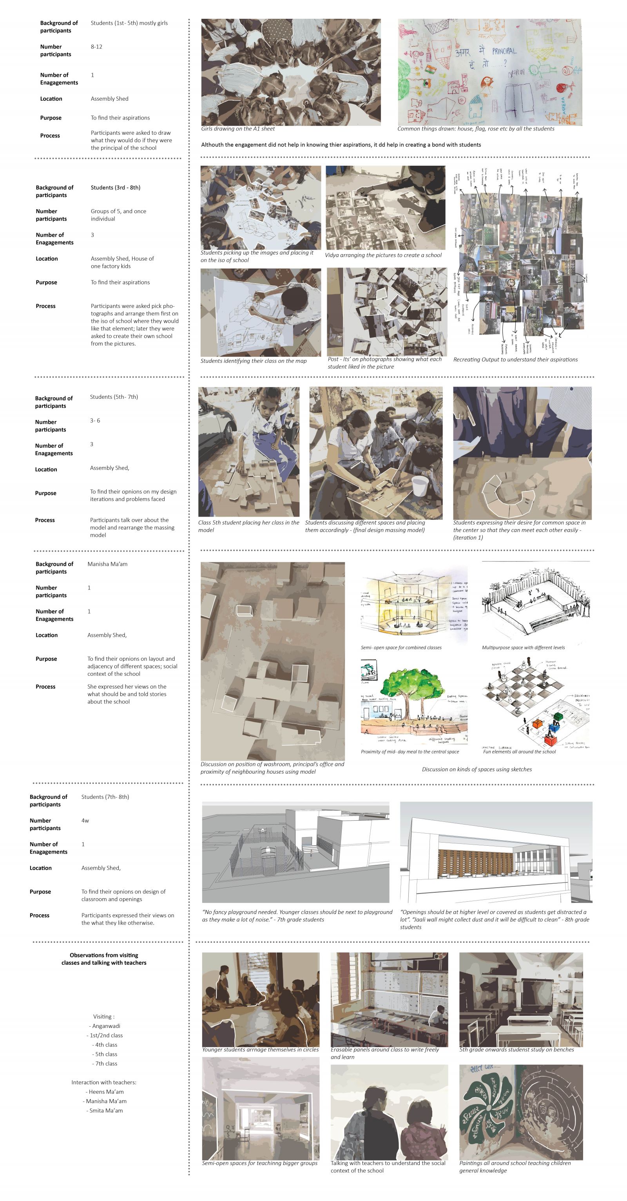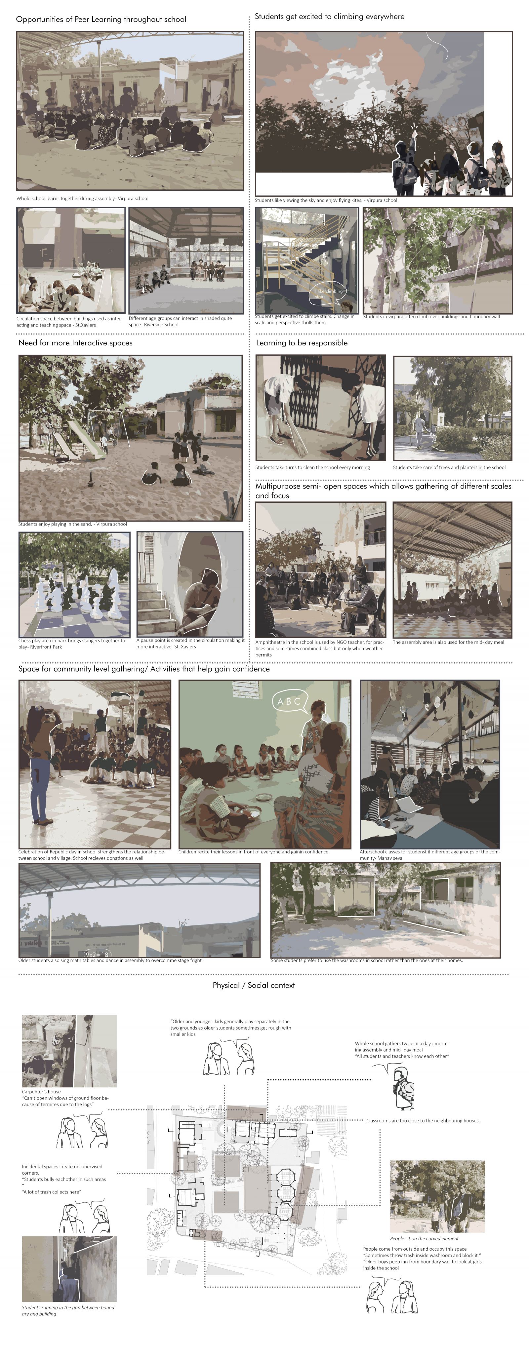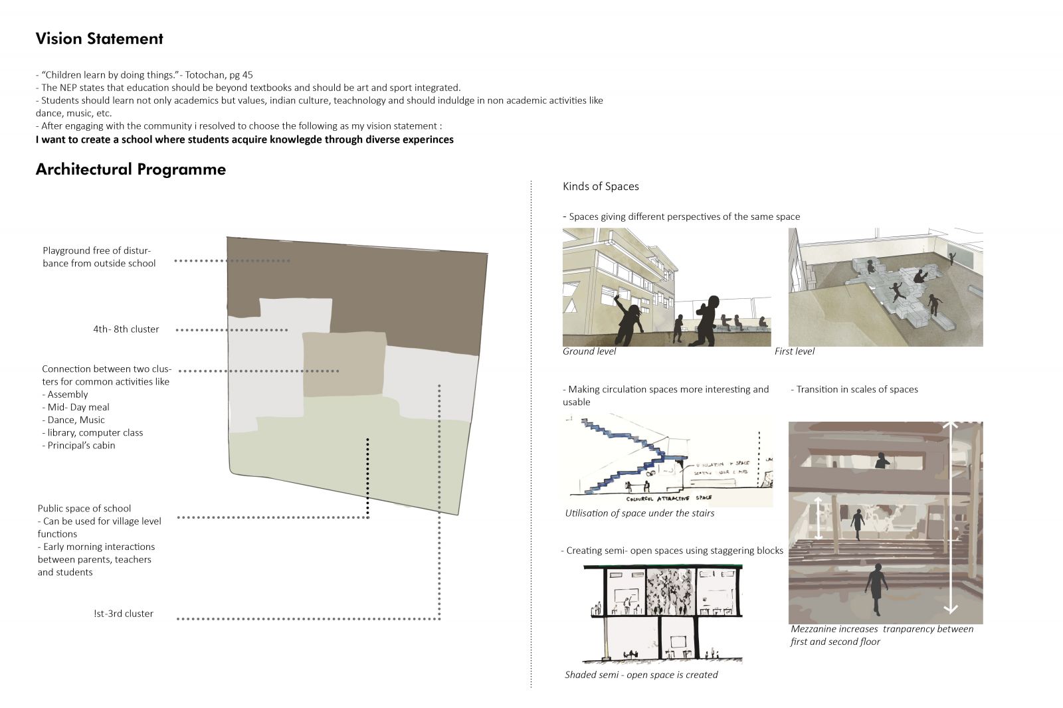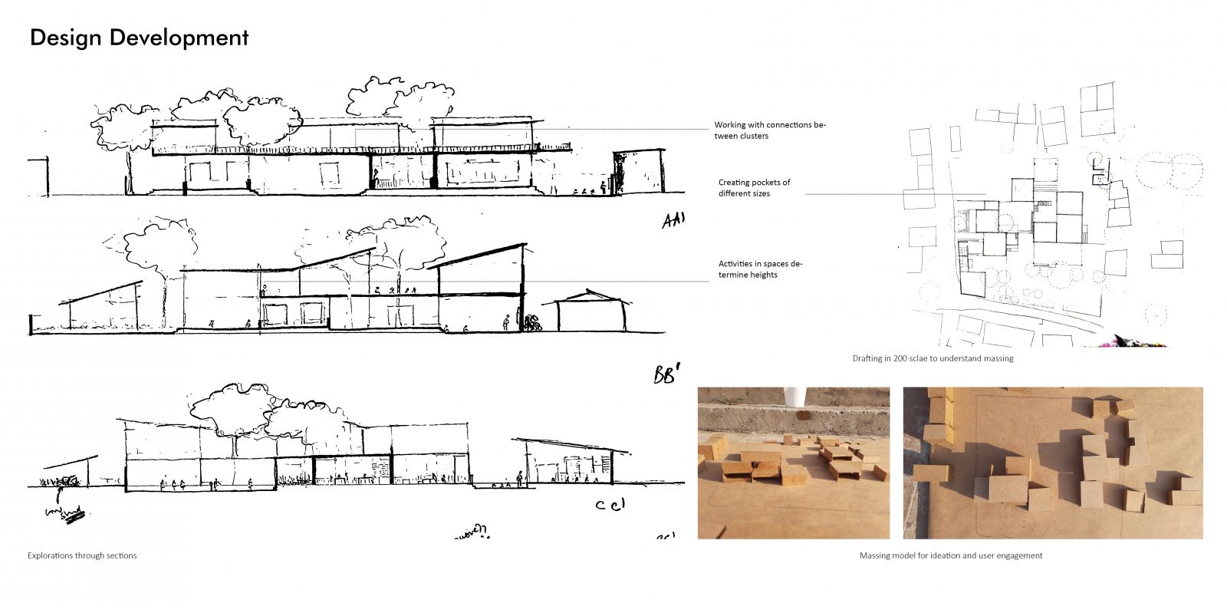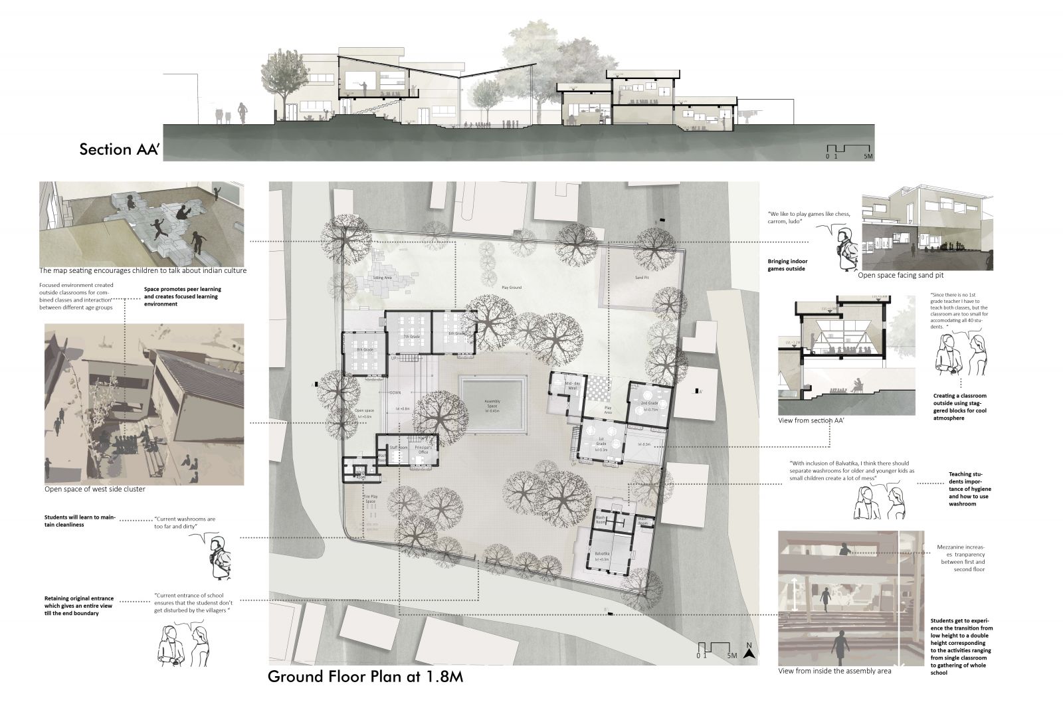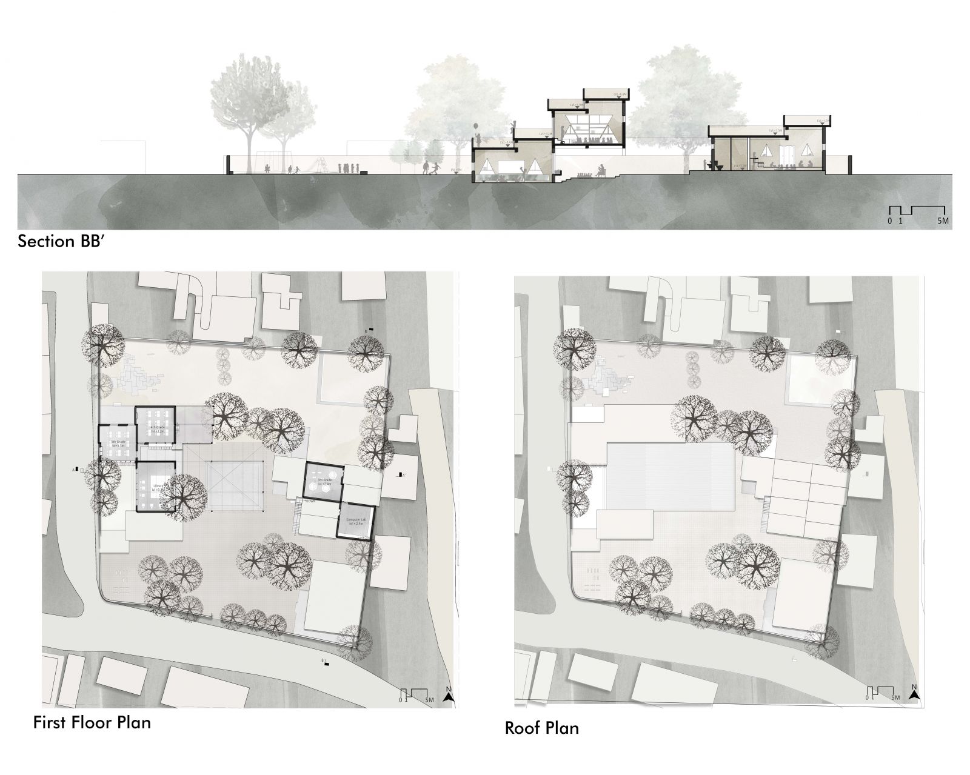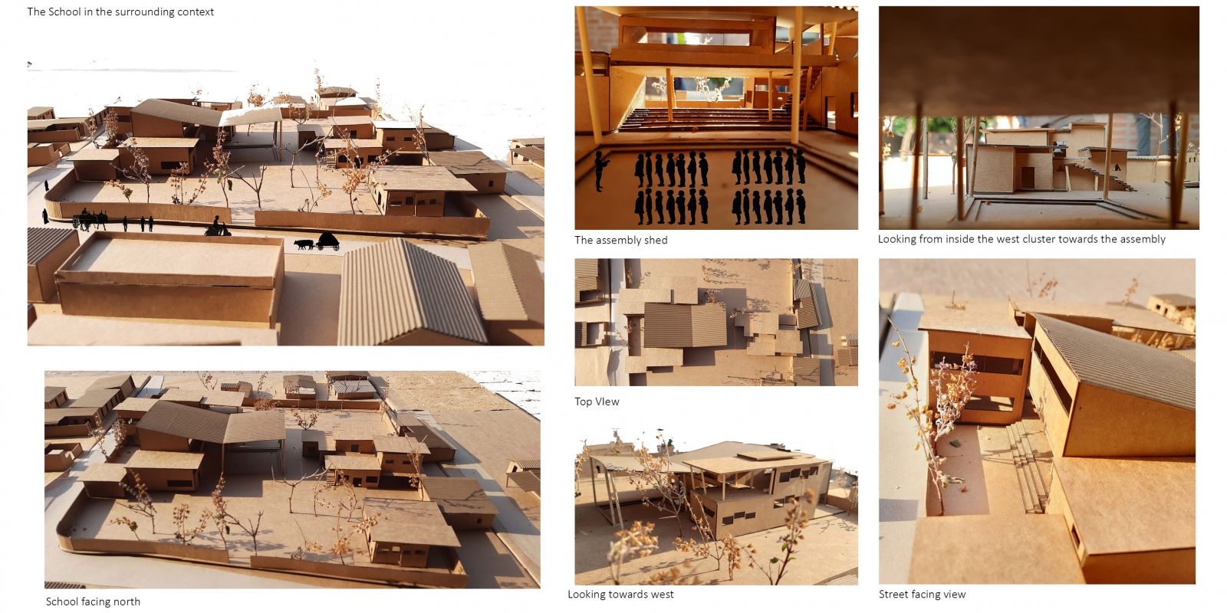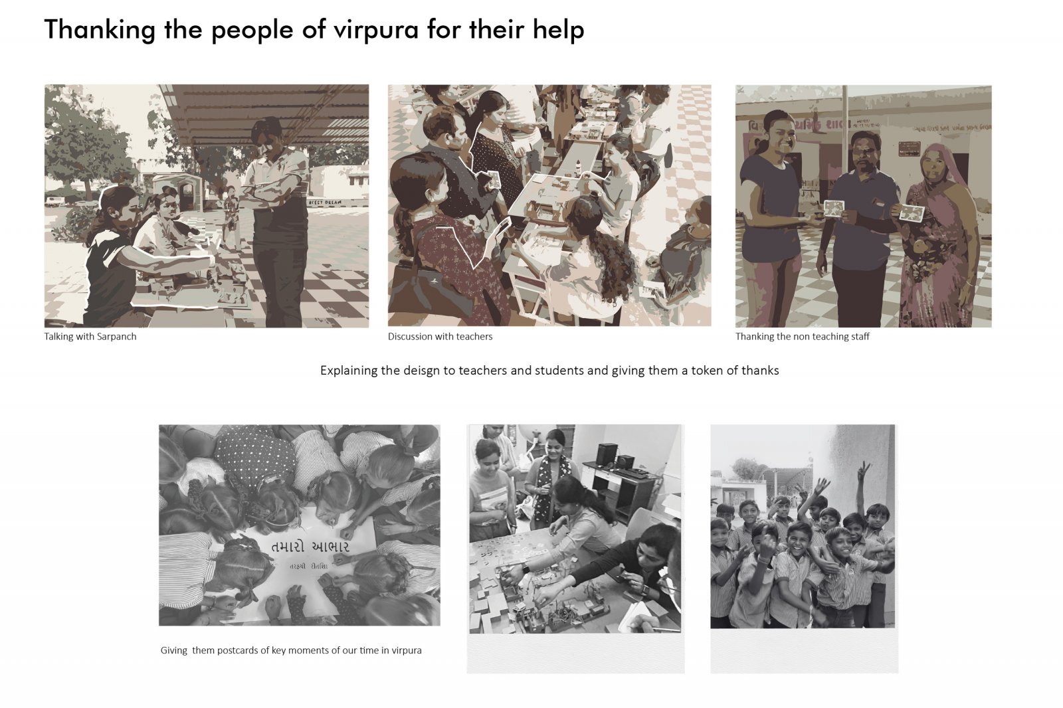Your browser is out-of-date!
For a richer surfing experience on our website, please update your browser. Update my browser now!
For a richer surfing experience on our website, please update your browser. Update my browser now!
The school I envision is based on a cluster-based model, designed to cater to the diverse needs of students and teachers by providing them with different learning environments. Clusters are connected centrally through various activities such as assemblies and mid-day meals, promoting a sense of community and belonging. At the heart of this model are various learning spaces that are designed to be multipurpose and break the monotony of traditional classrooms. These spaces encourage peer learning, foster a sense of responsibility and emphasize the importance of co-curricular skills, cleanliness, values, and good habits. Through engaging with users, I tried to identify their aspirations and create spaces experimenting with heights, degrees of openness, pause points in circulation, and an interesting and interactive experience. This promotes a love for learning and instills a sense of curiosity and exploration within students.
View Additional Work