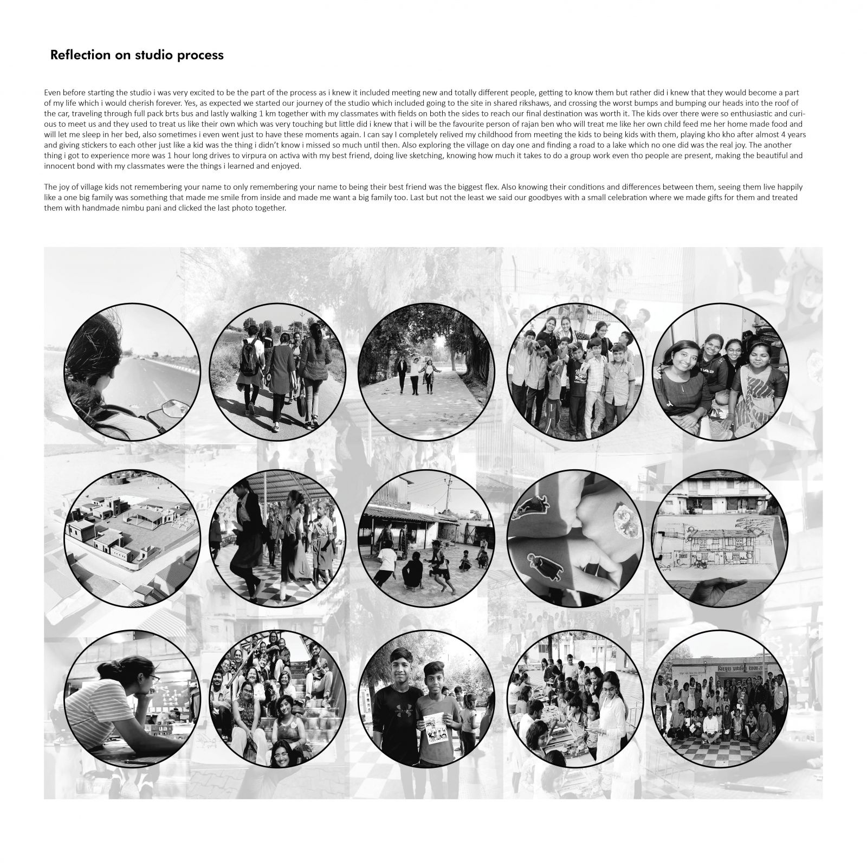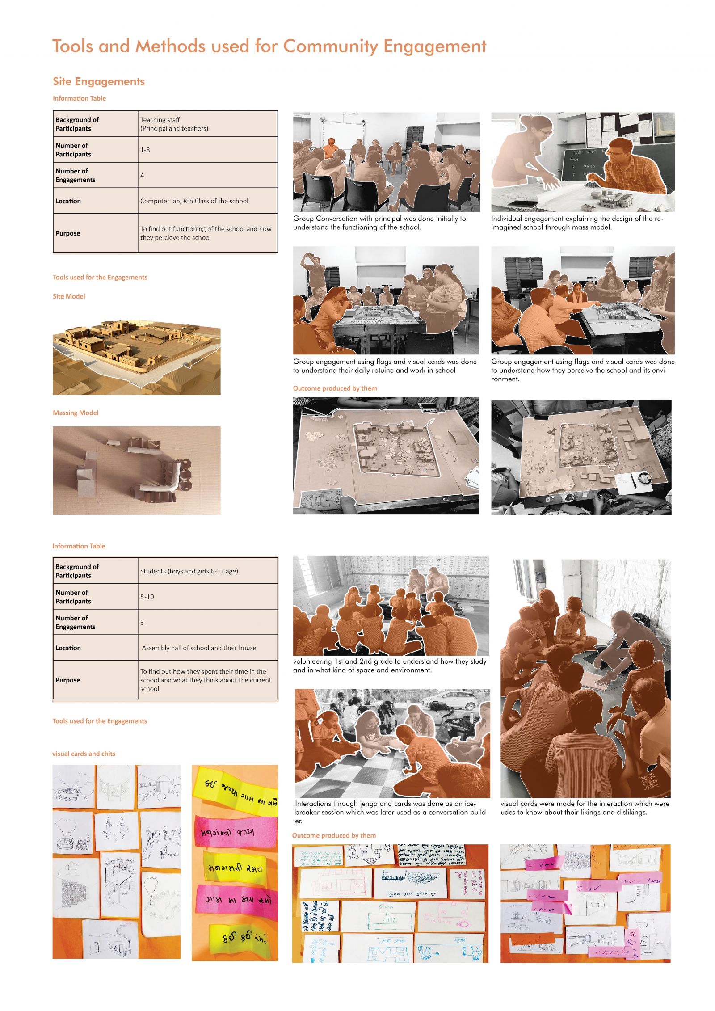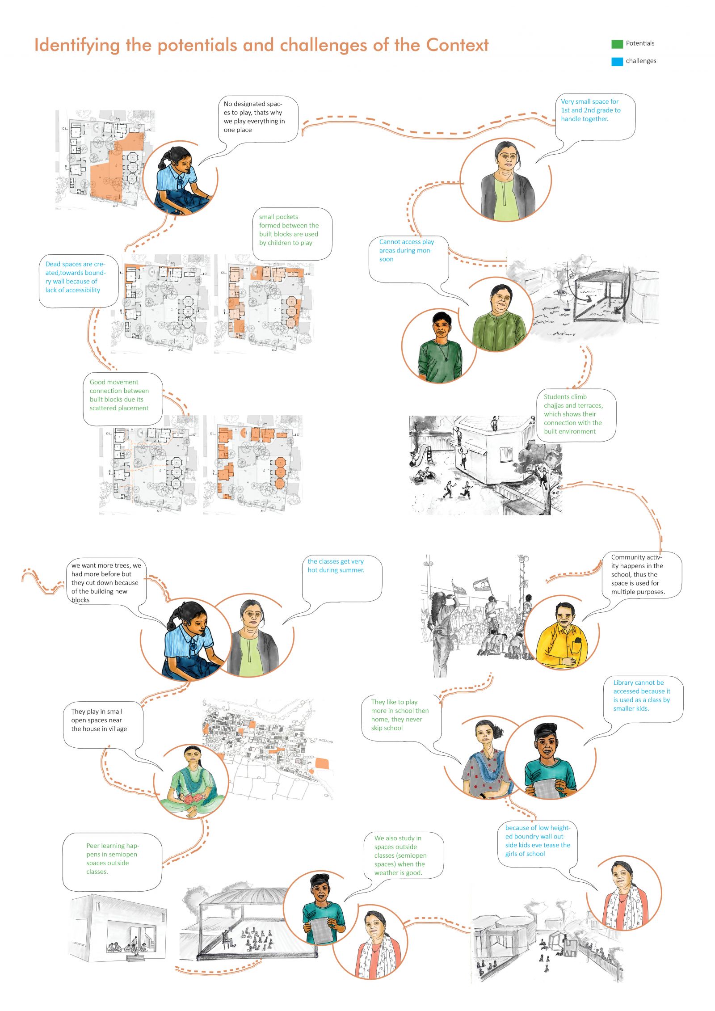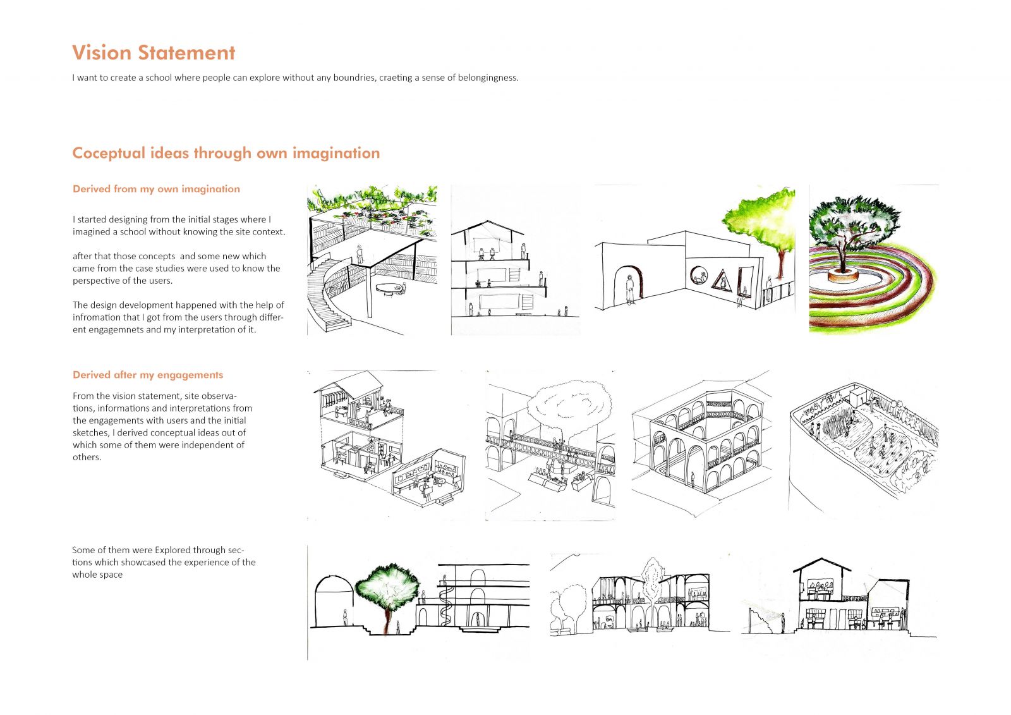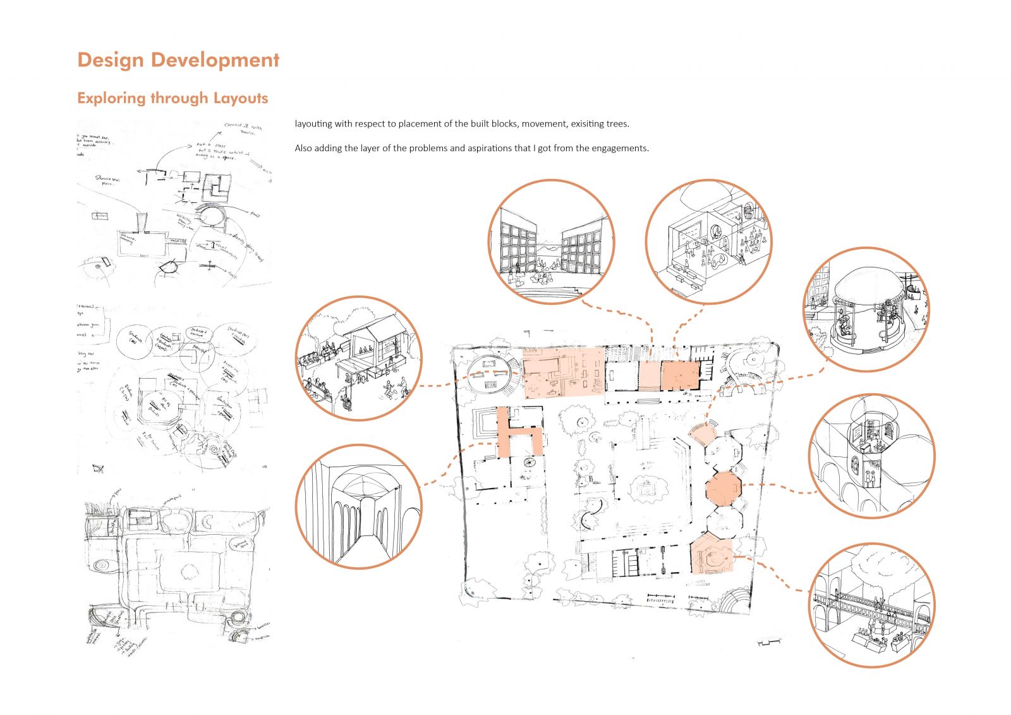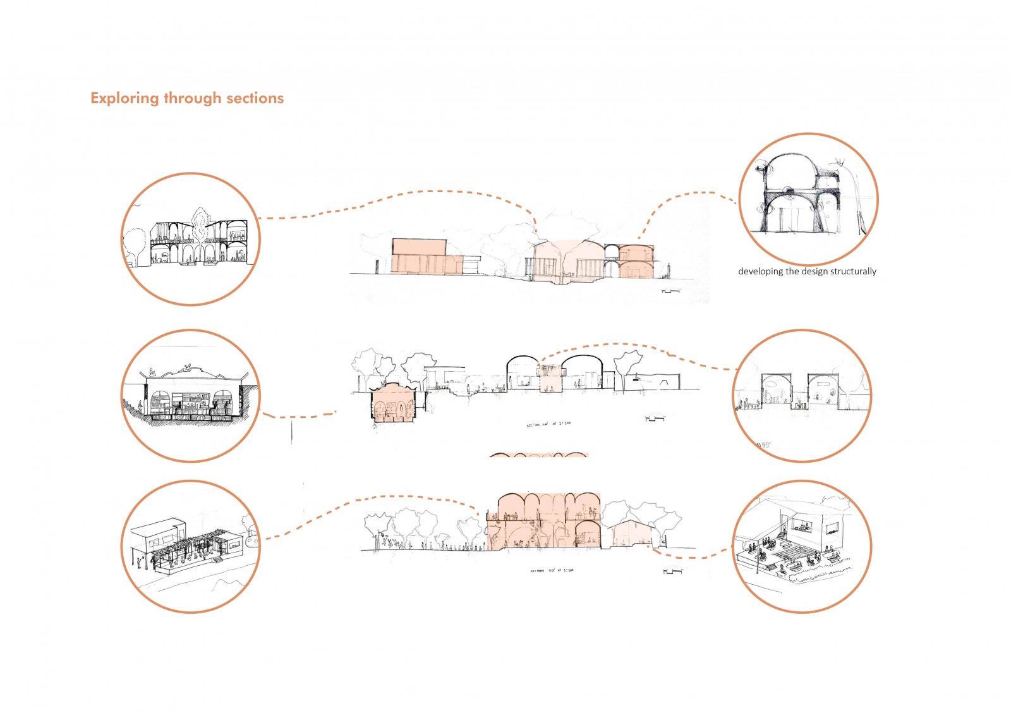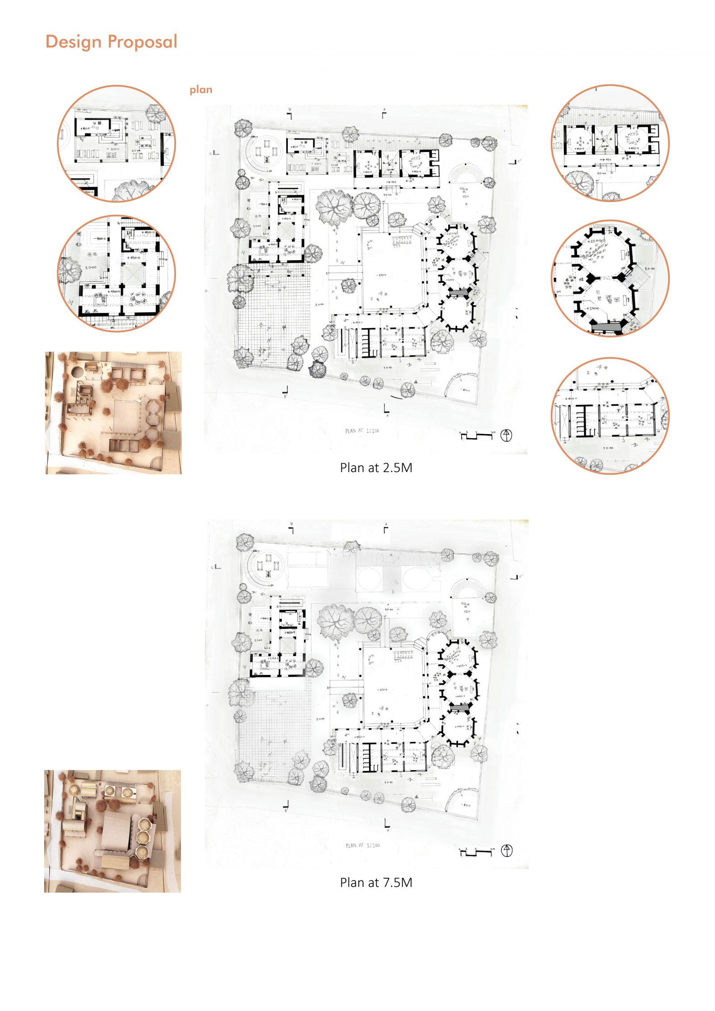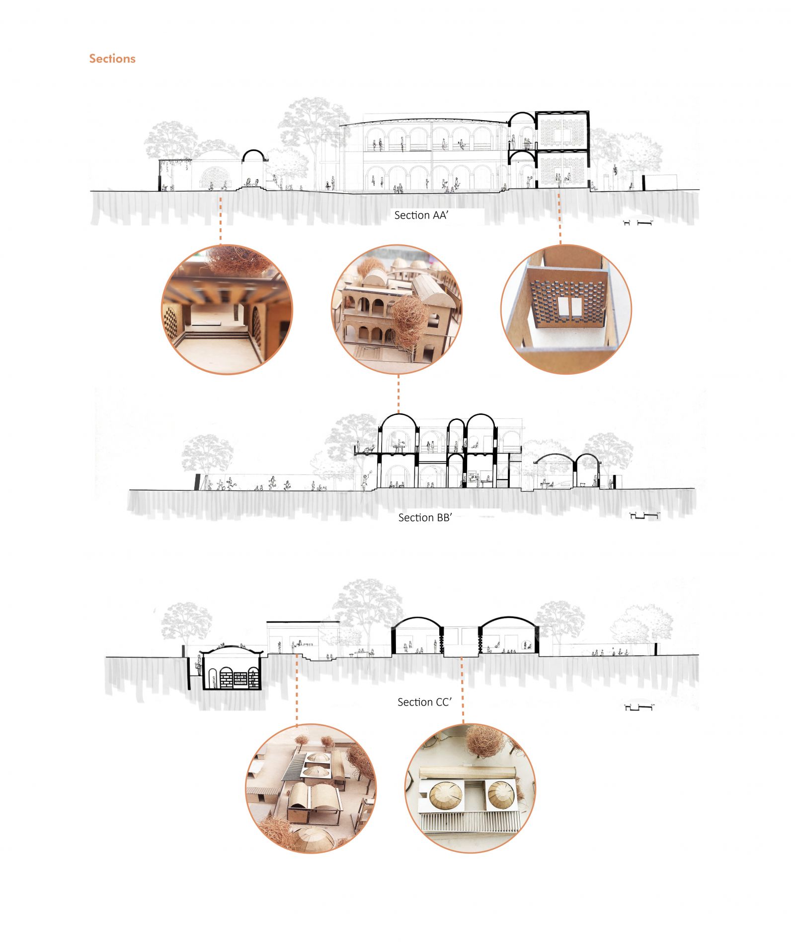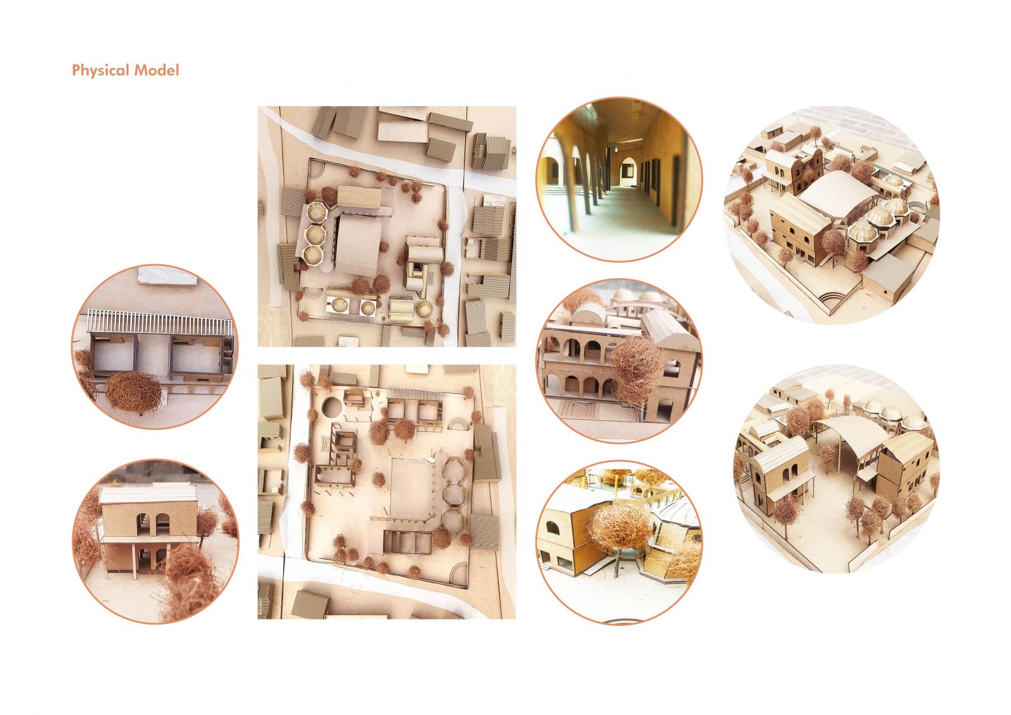Your browser is out-of-date!
For a richer surfing experience on our website, please update your browser. Update my browser now!
For a richer surfing experience on our website, please update your browser. Update my browser now!
The design deals with the current issues faced by the users and try to resolve them while giving them a more better experience in terms of built environment and also intends to include all the current users as well as community people. The design explores the small dead spaces towards the boundry wall in the current school and try to make that space usable in different ways. It can be used to conduct classes while after school hours it can be used by community people to gather. The placement of the built blocks is kept more or less the same to retain the movement pattern. Also here the open and semi open spaces of different scales are incorporated allowing children to explore spaces on their own. This also allows the connection of children to the physical environment more, as in the current school they use these unwanted spaces to play. These open spaces are created because of the placement of the building blocks in a particular way, this also gives access to the spaces between classes and boundary walls. Also here each building element is connected to a smaller separate space towards the back side and to the circulation space towards the front, this can allow the classes to expand in the semi open areas also. The multifunctional spaces which can also be used by the community after school hours are semi open space outside the built spaces. using these spaces frequently can allow people to connect more to the school.
View Additional Work