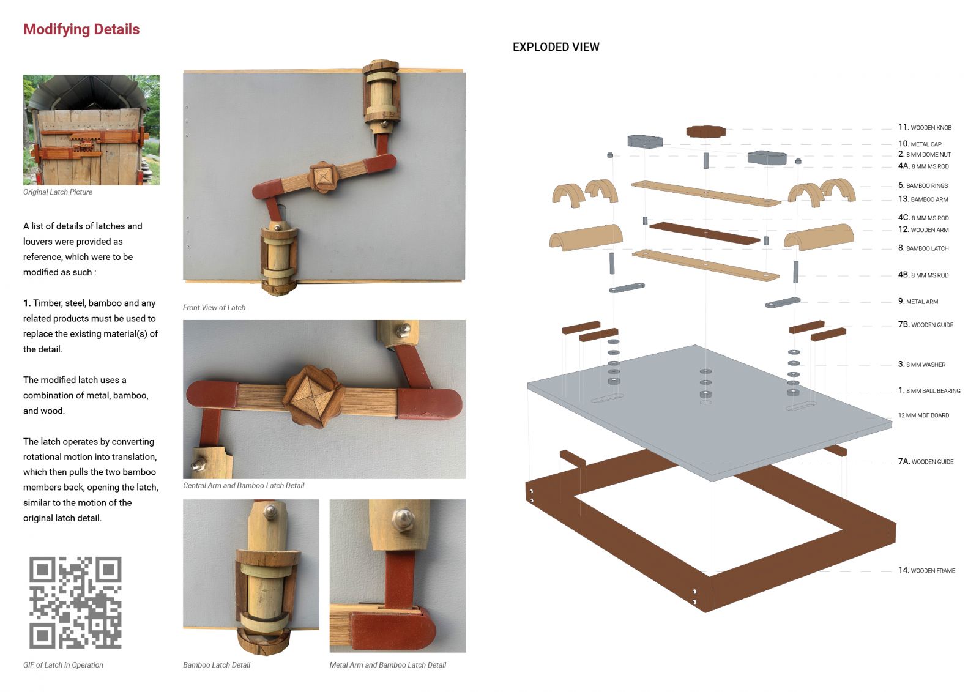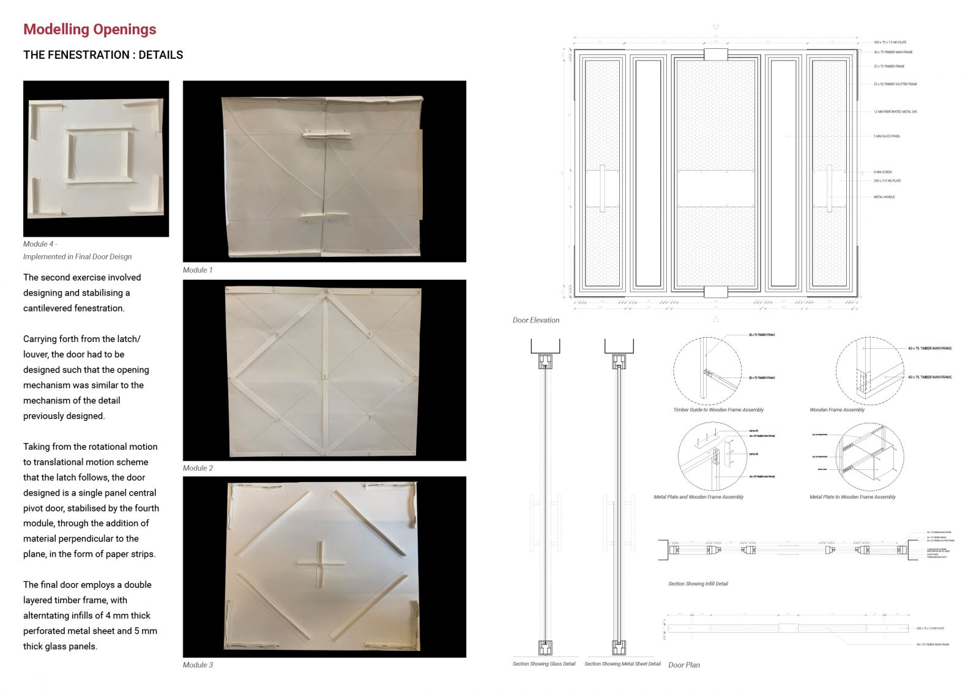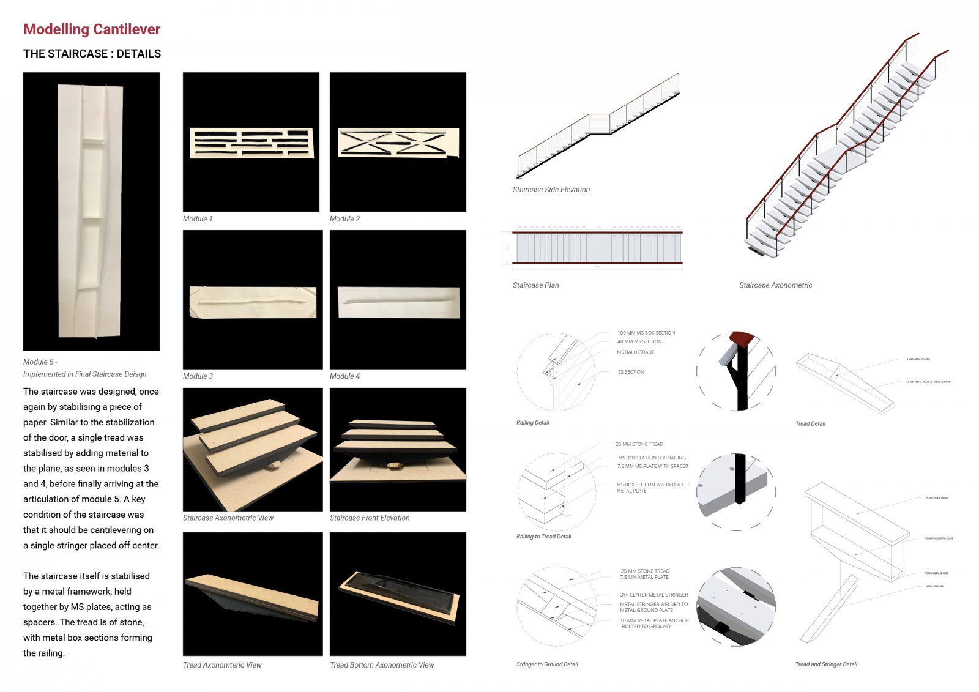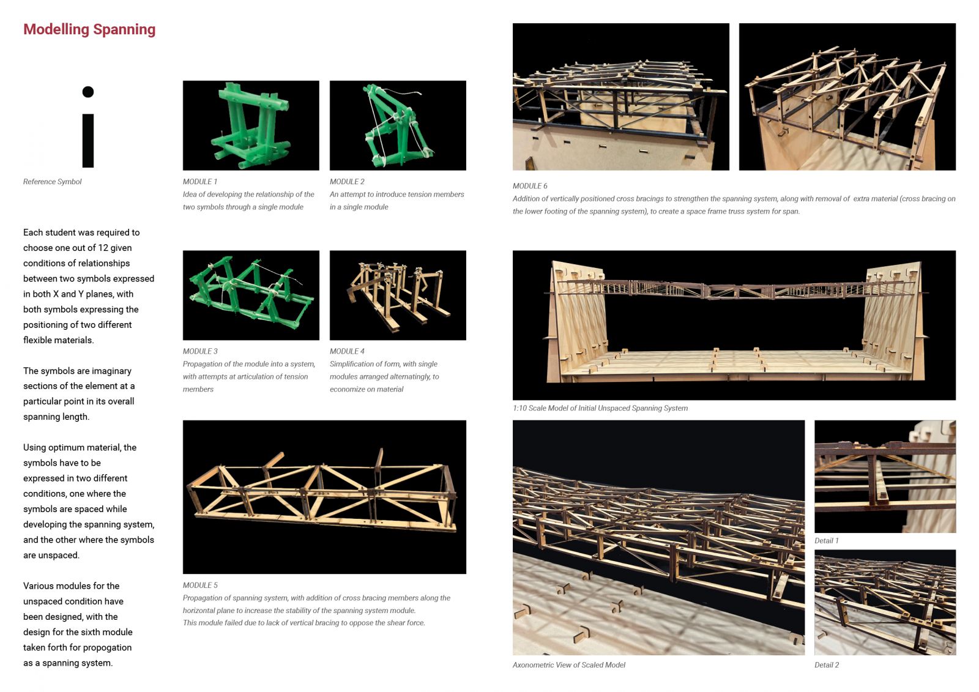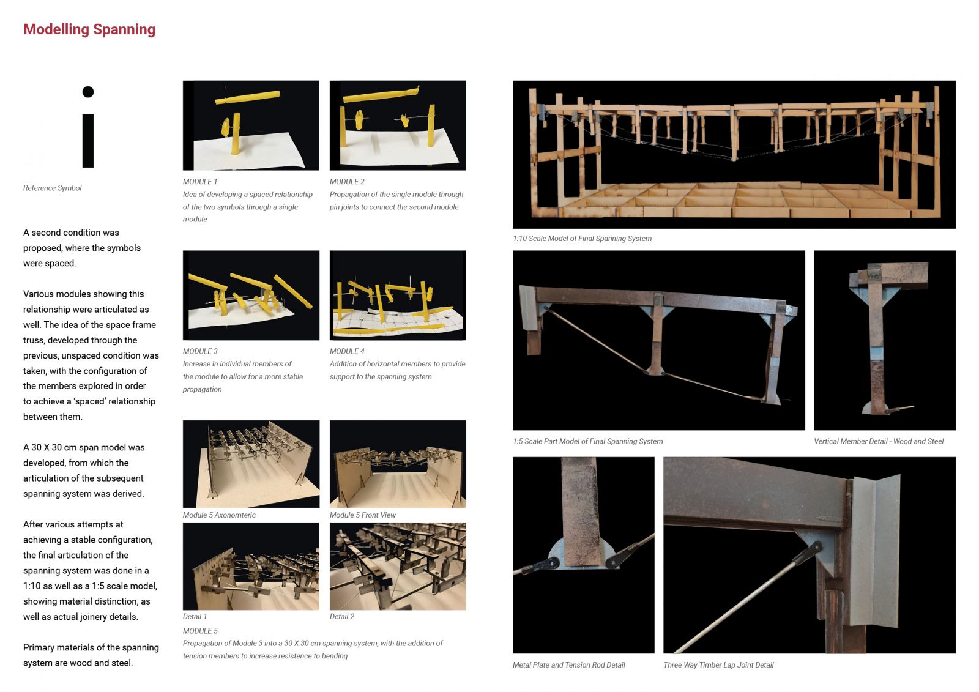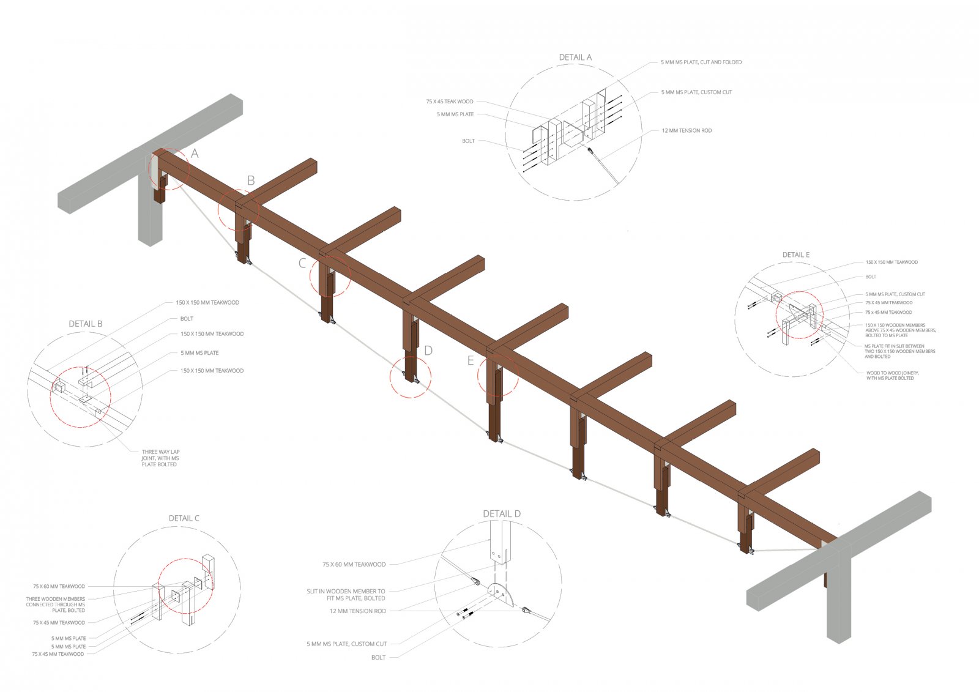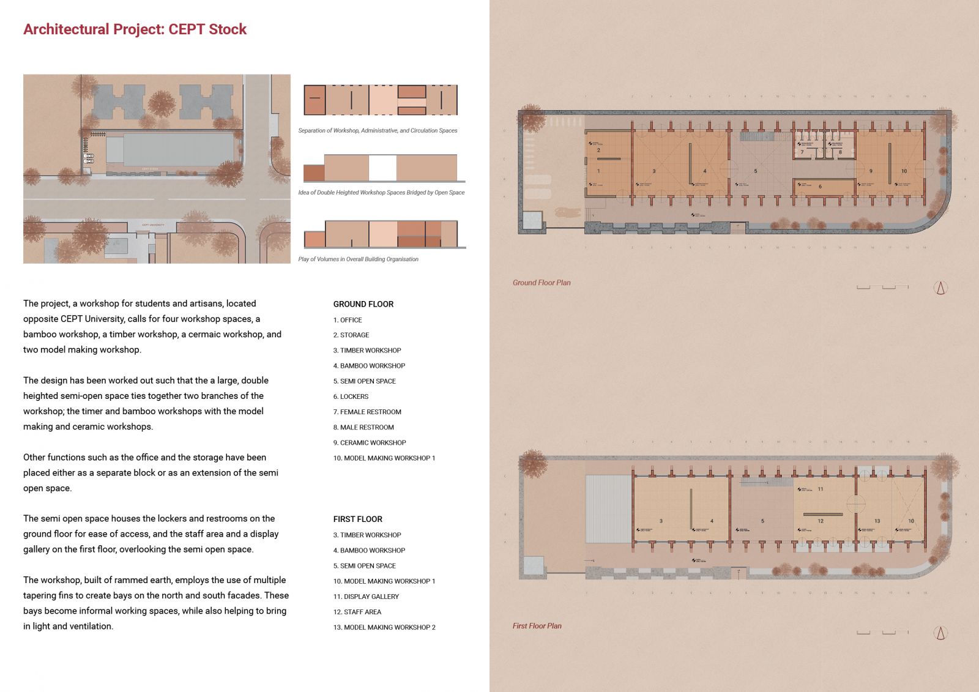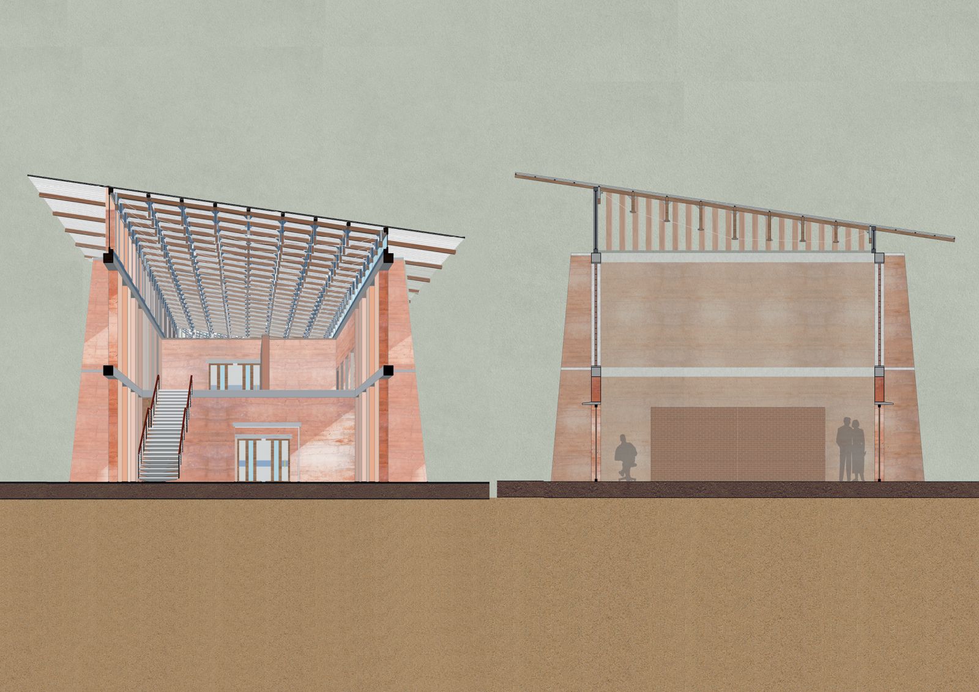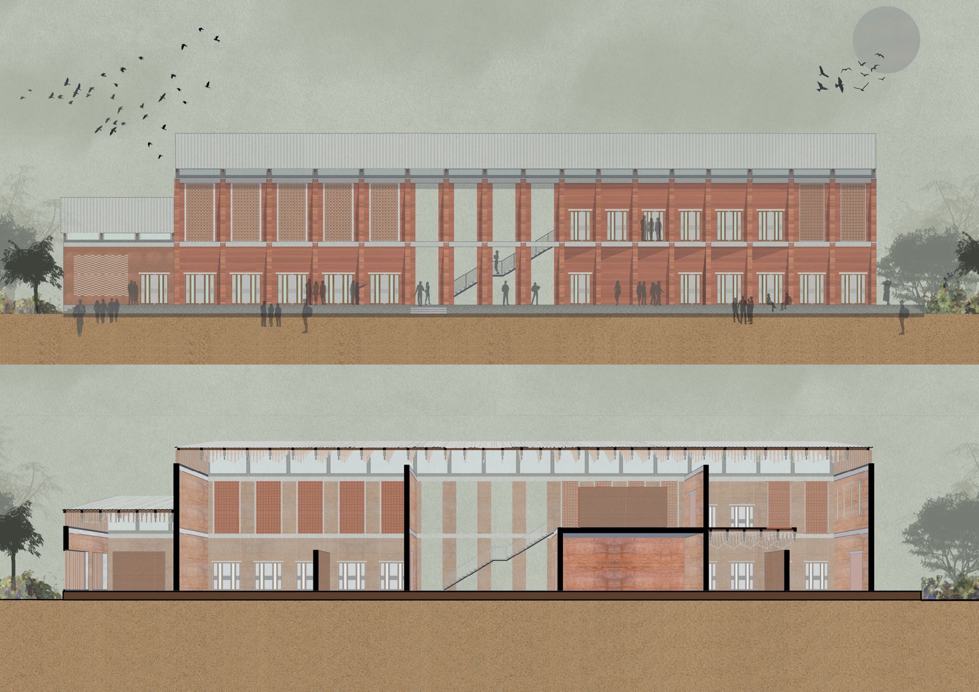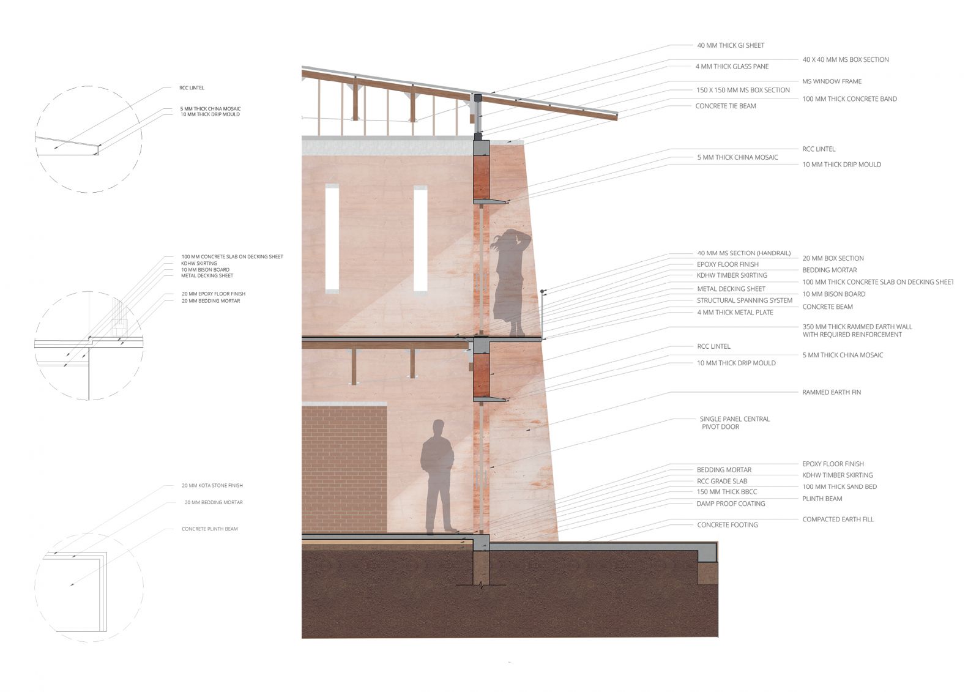Your browser is out-of-date!
For a richer surfing experience on our website, please update your browser. Update my browser now!
For a richer surfing experience on our website, please update your browser. Update my browser now!
The studio process demanded a thorough understanding of material behaviour, through a hands on, experimental engagement. Beginning with the stabilising of a paper plane, the mechanism of forces were studied and understood in order to develop the different building elements, such as a door, a staircase, and a spanning system.
The project, an artisanal workshop, called for a cohesive unification of the individually developed systems. The workshop, constructed almost entirely out of rammed earth, employs a volumetric play of spaces, that allows for different perceptions of the spanning system, depending on the Point of View.
