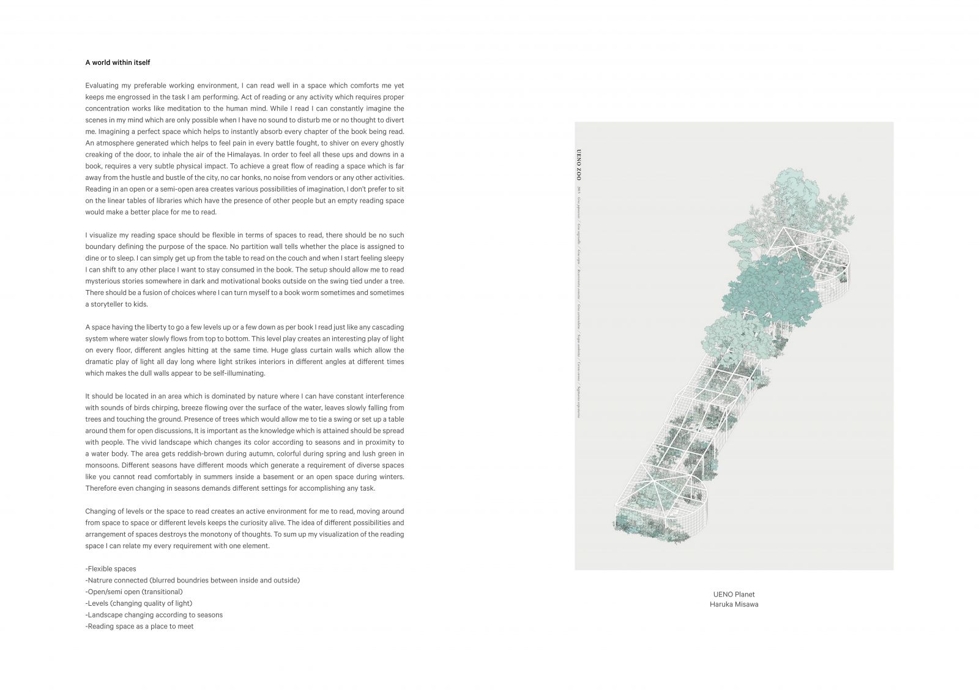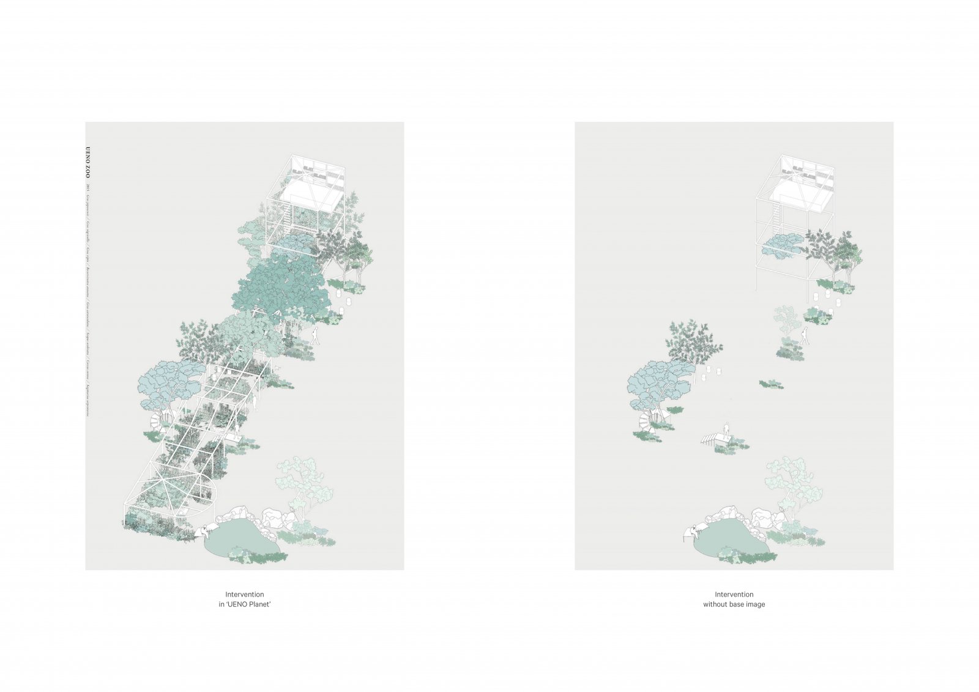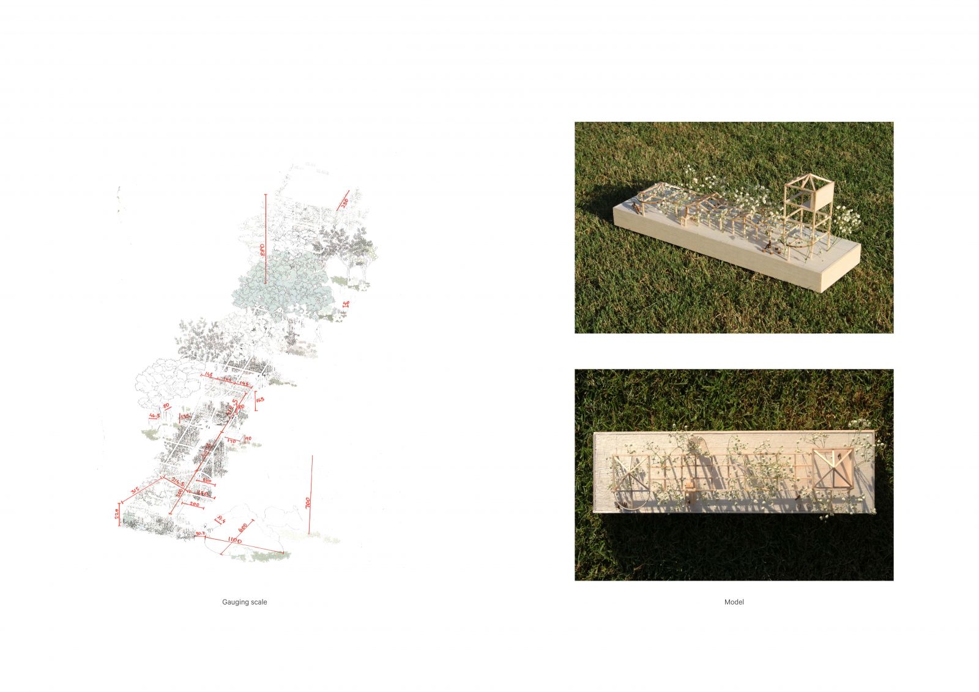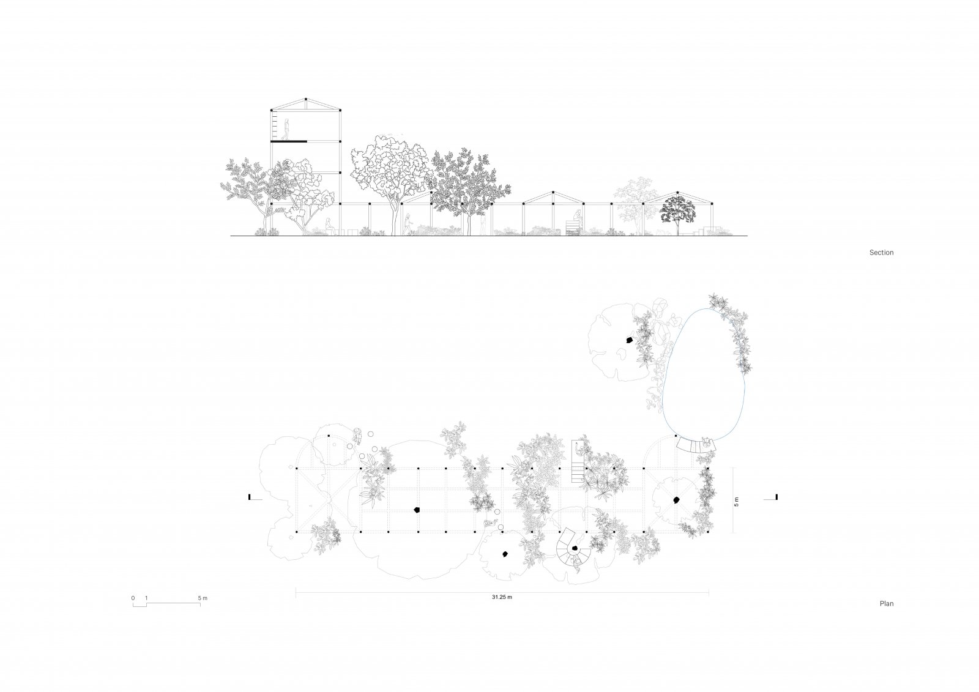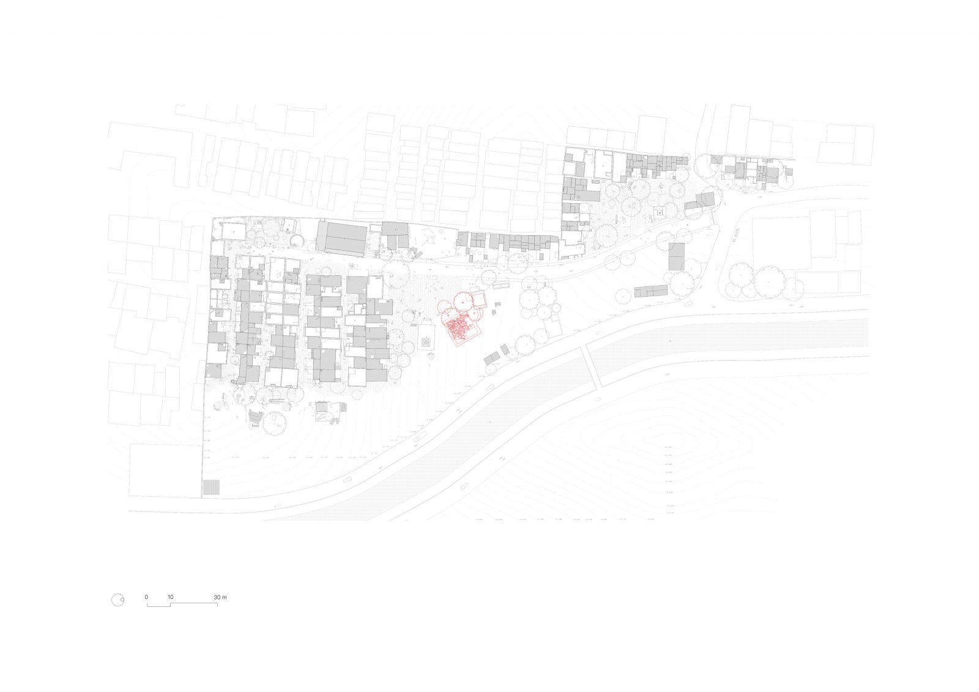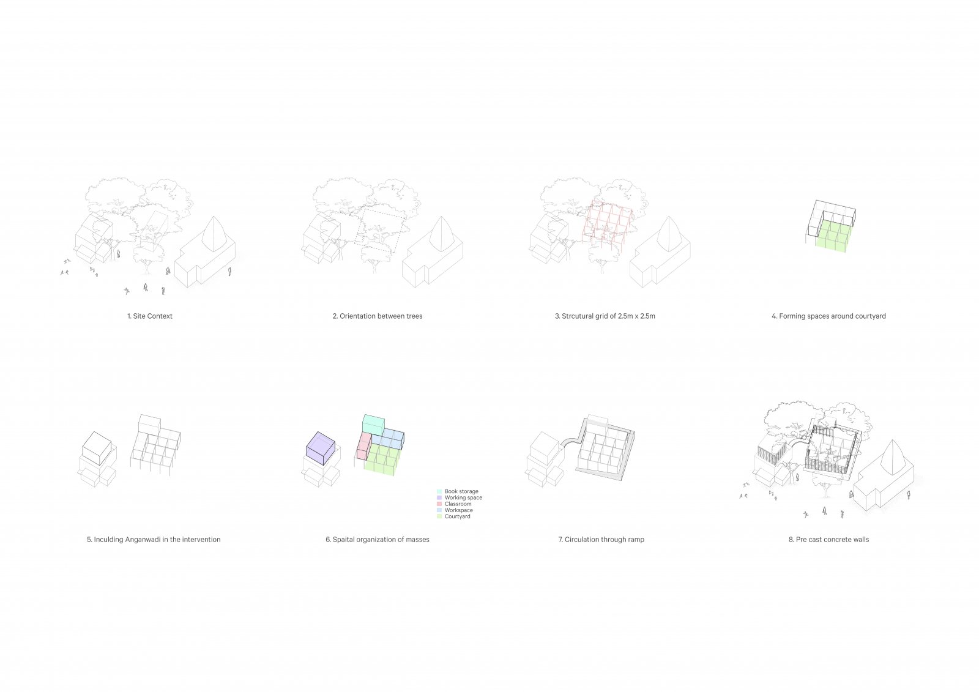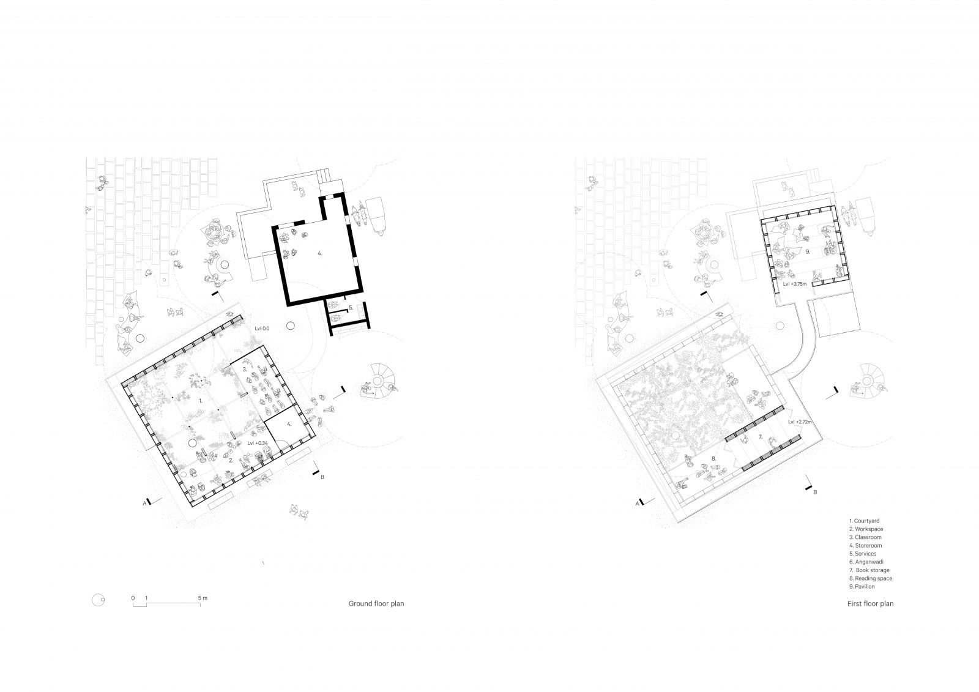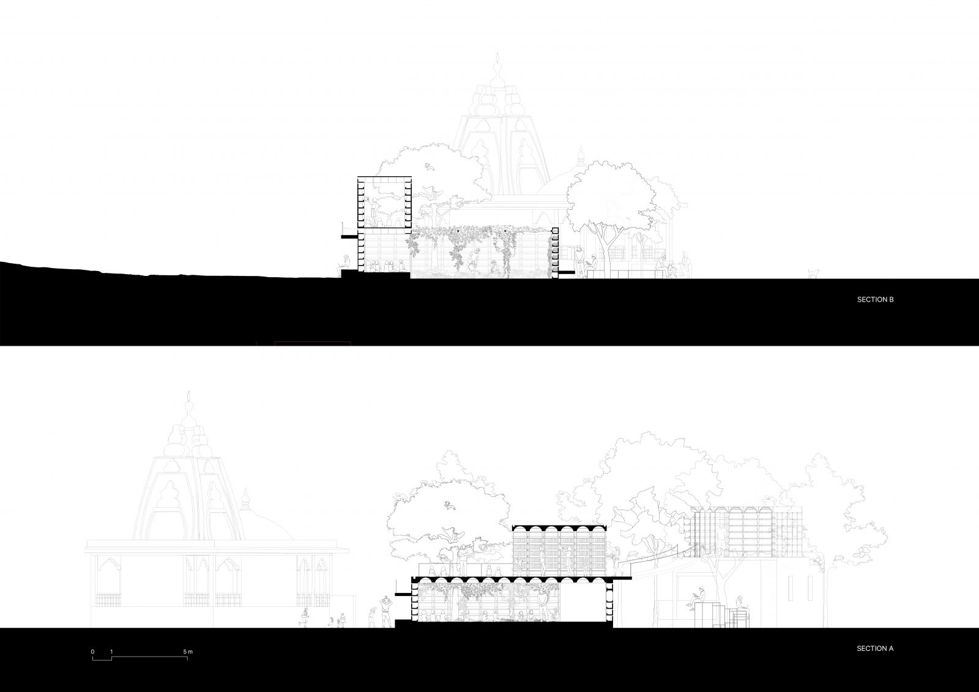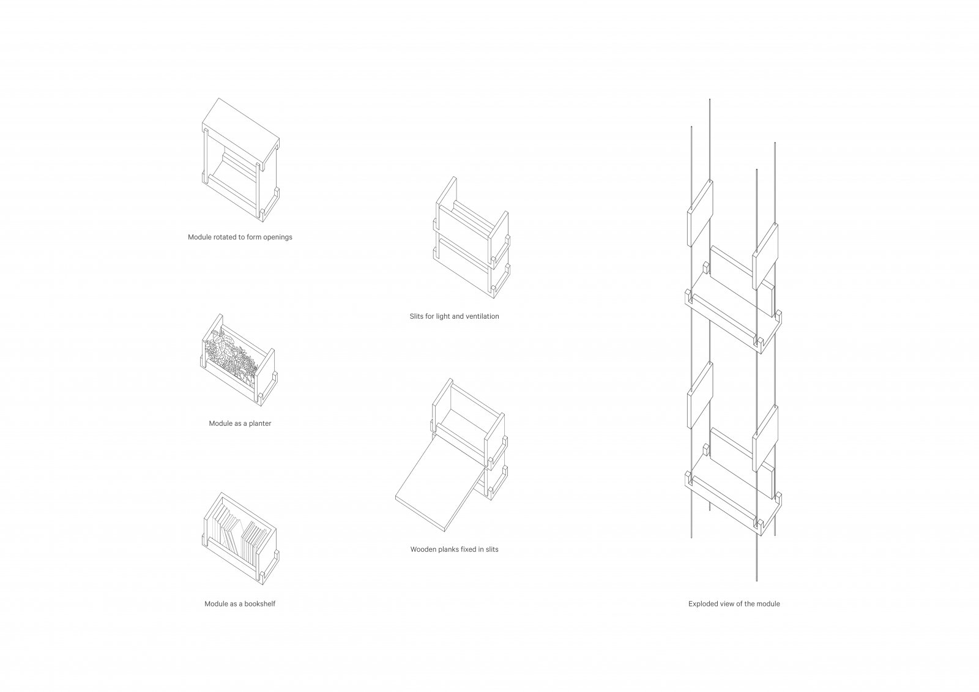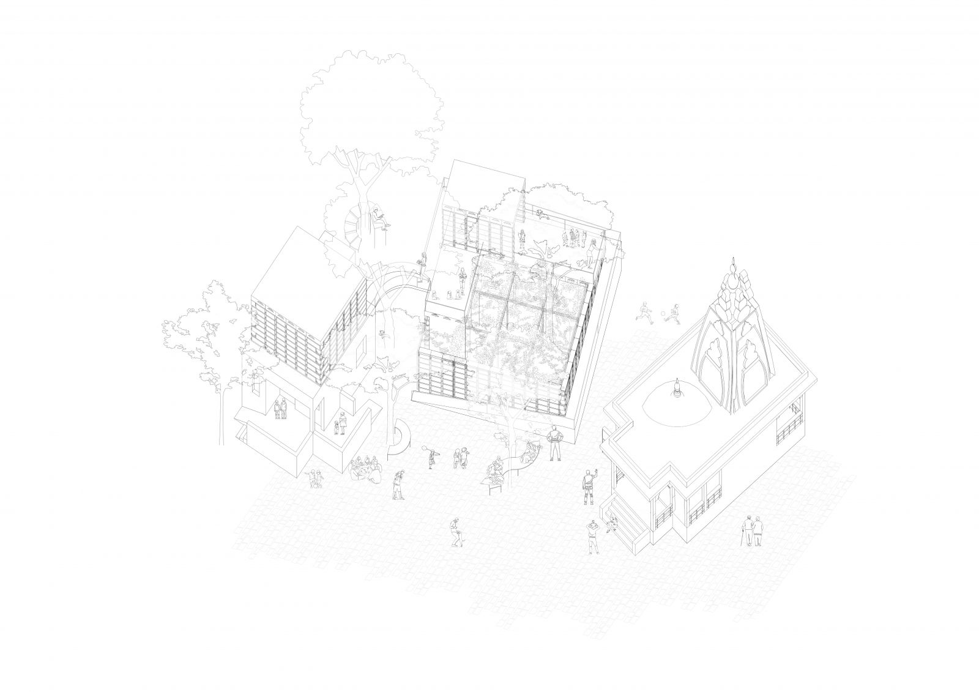Your browser is out-of-date!
For a richer surfing experience on our website, please update your browser. Update my browser now!
For a richer surfing experience on our website, please update your browser. Update my browser now!
The design has focused on building a space which helps to engage children even from outside the community and creating a familiar space for the children of the Loving community. The centralized location of the site has not only given advantage of anganwadi nearby but also a space covered by trees and it can be easily connected from inside and outside the community. The concept is all about blurring the boundaries between inside and outside which is established by creating Frame and repeating modular spaces around it. The Frame is utilized as lush green courtyard and spaces like classroom and working area are made around it. This courtyard forms a world within itself that feels different from the community. There is a Library on top and a ramp which wraps the whole structure by giving an experiential journey to the spaces on top. The structure is given another modular aspect by creating a wall composed of pre cast elements with different functions in different wall.
View Additional Work