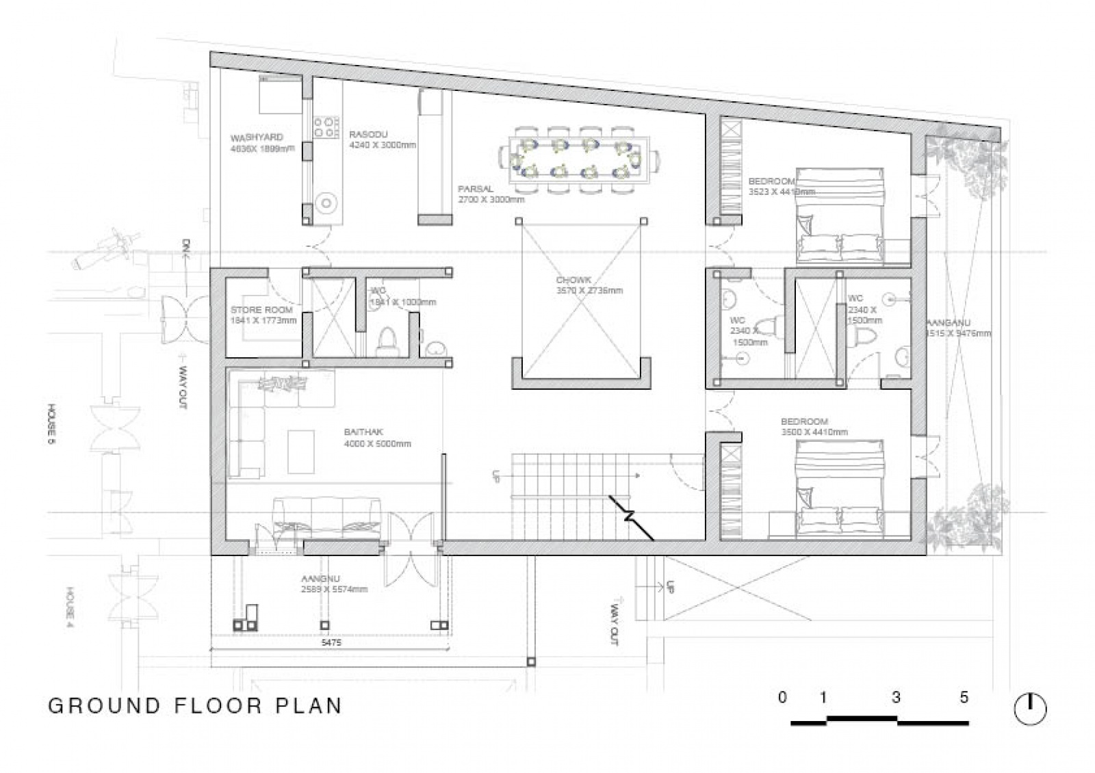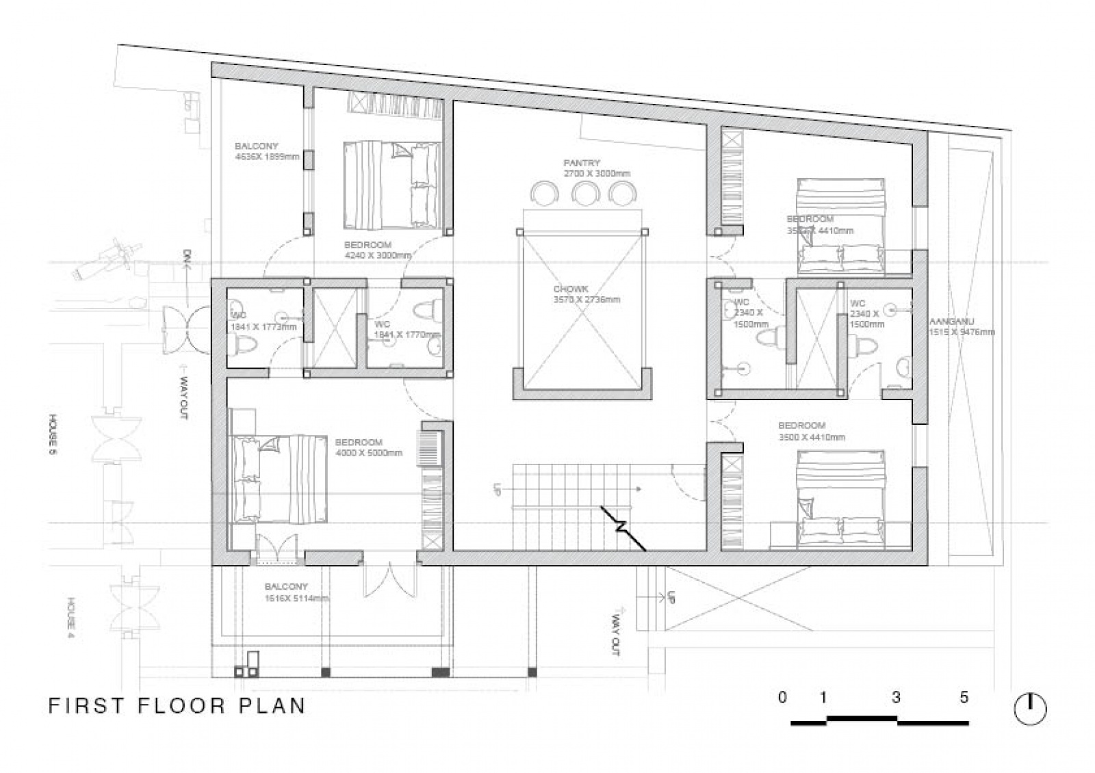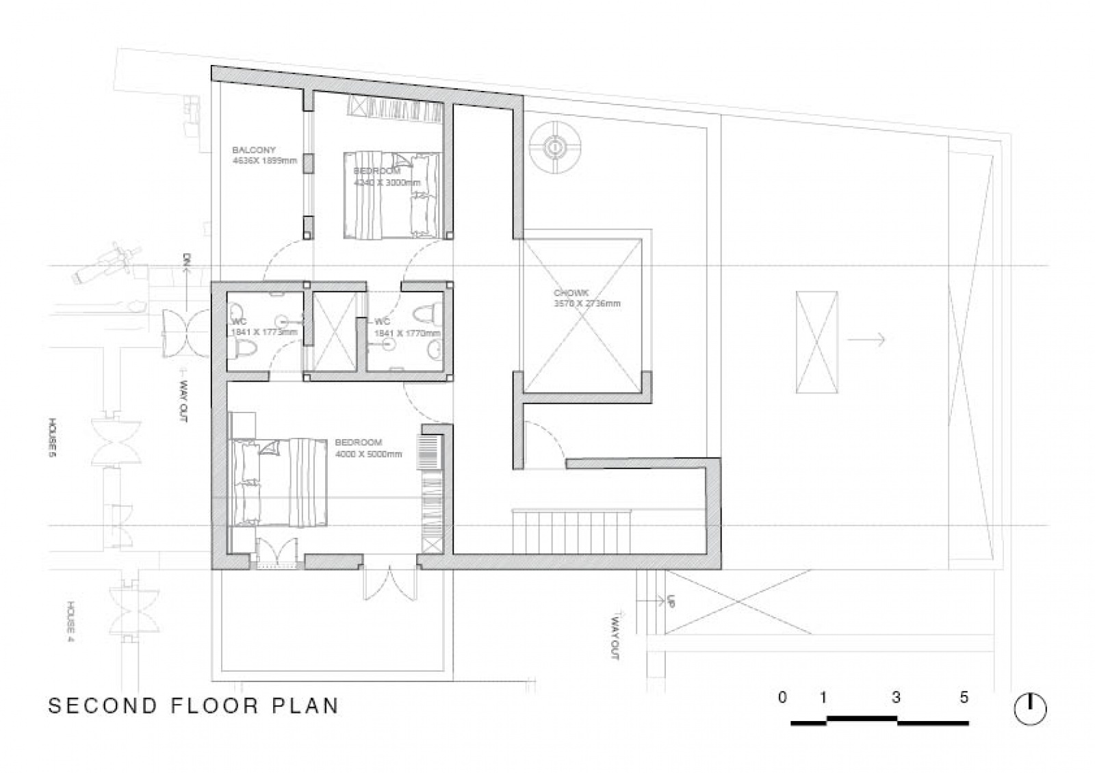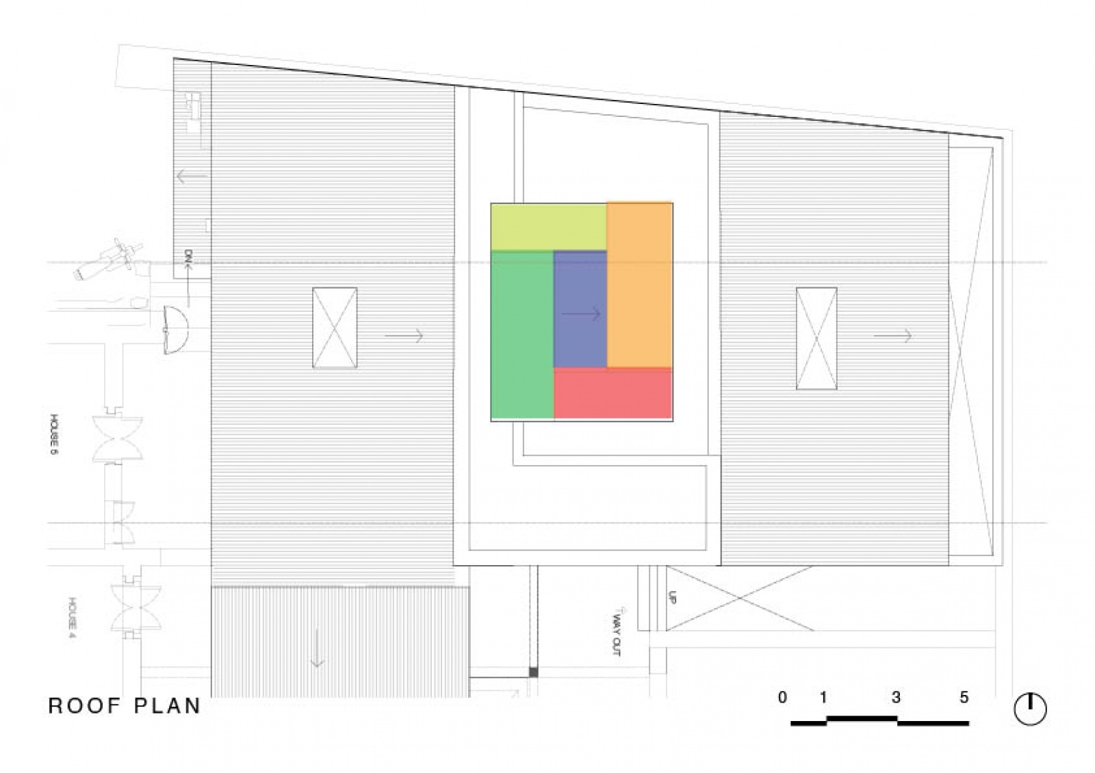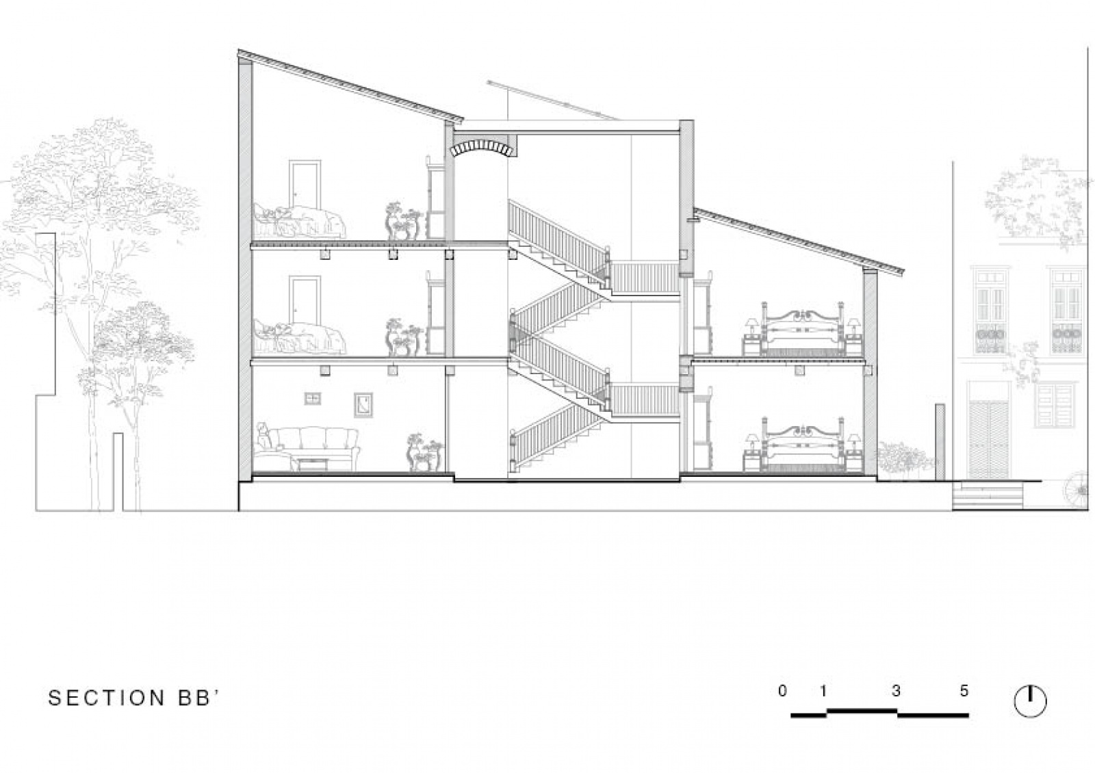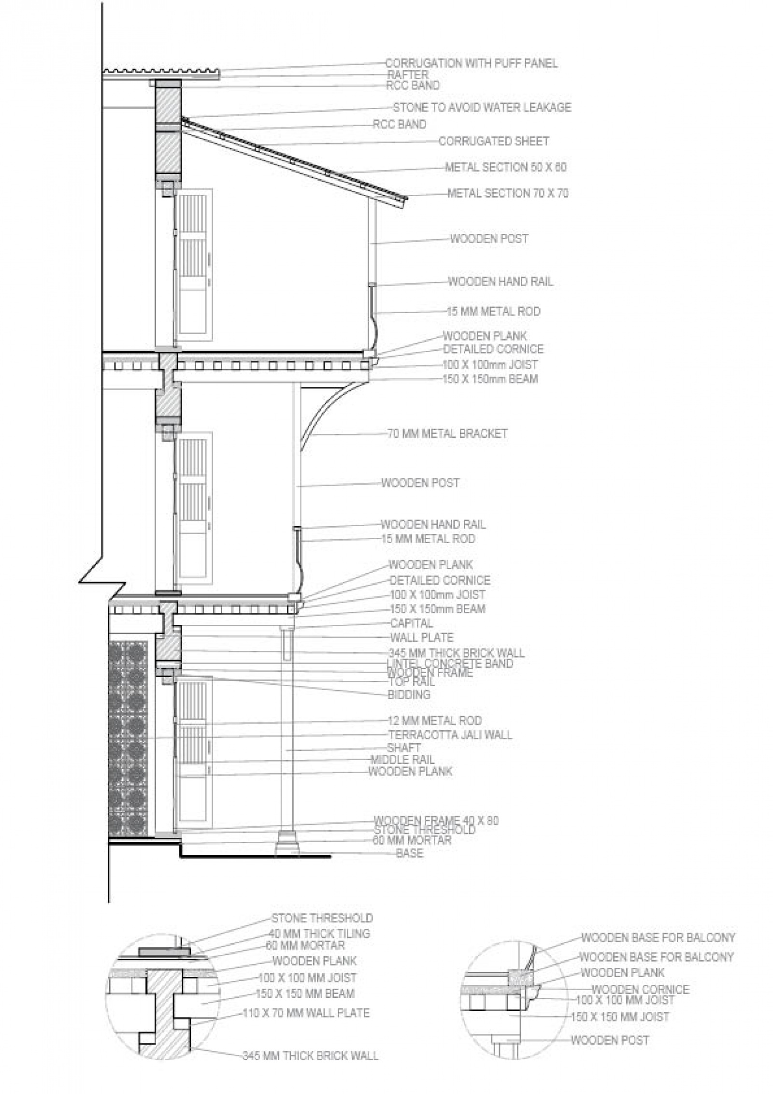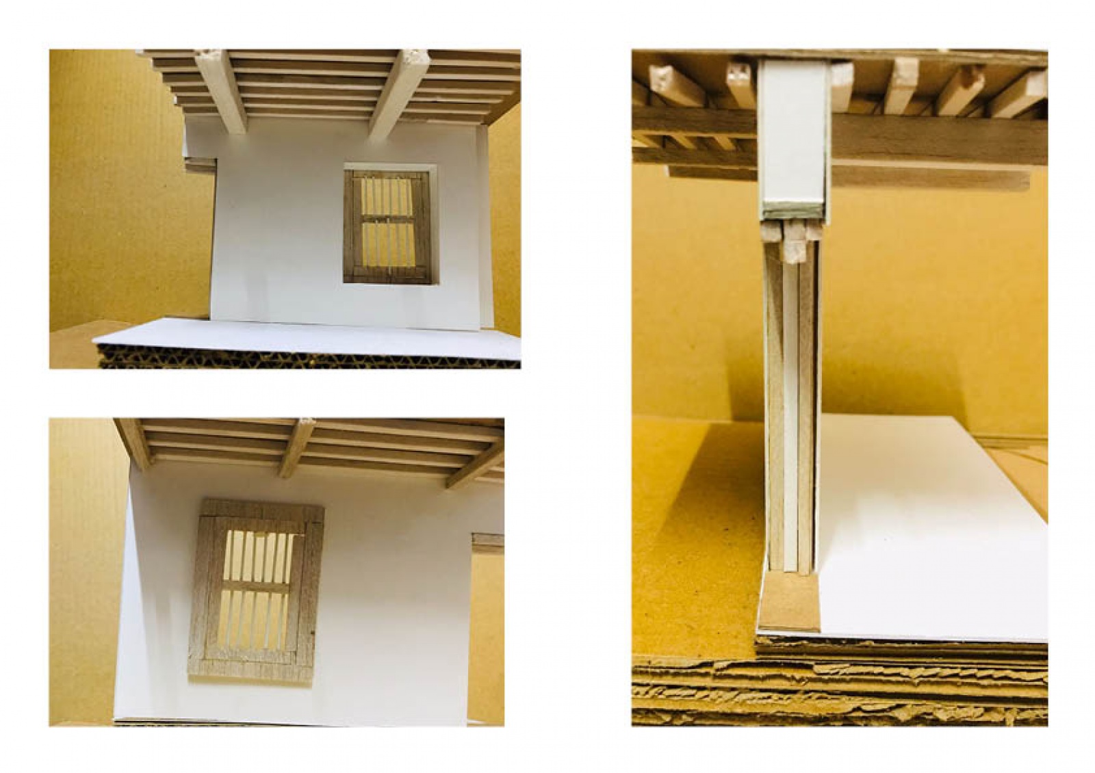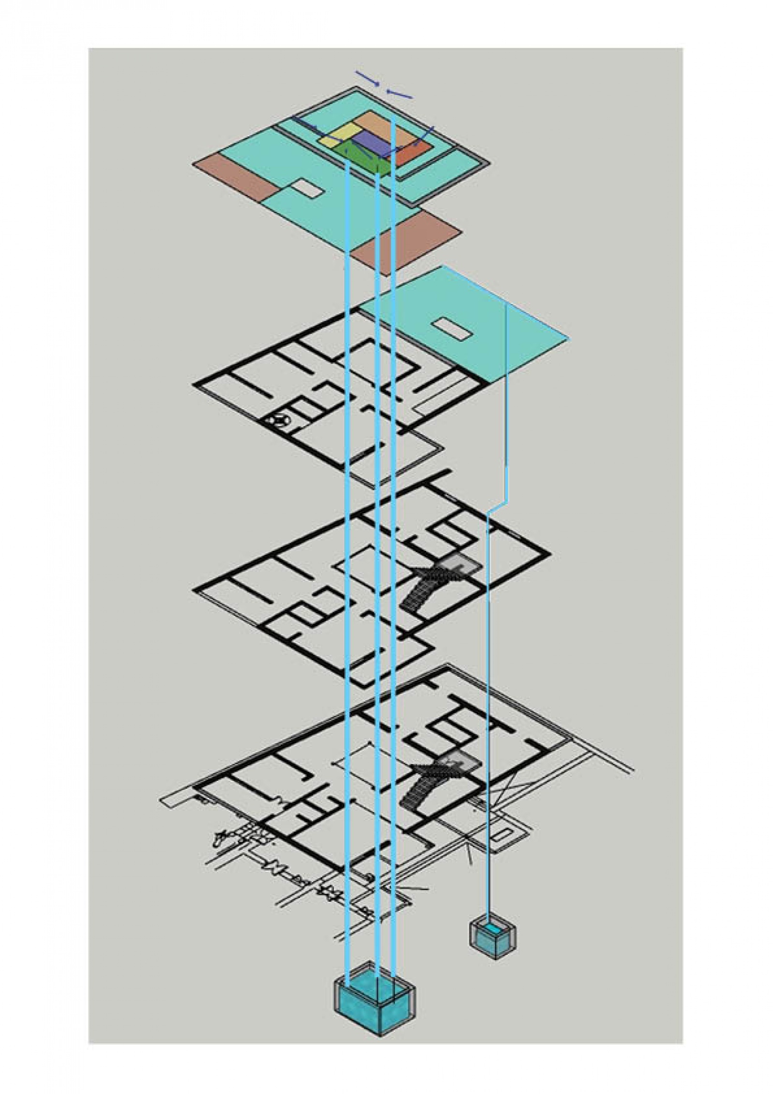Your browser is out-of-date!
For a richer surfing experience on our website, please update your browser. Update my browser now!
For a richer surfing experience on our website, please update your browser. Update my browser now!
The design process of disconnect to connect follows vernacular essence while resolving the design problem. The challenge was to design a homestay which is climate responsive, practical structurally and sustainable. According to owners, the house should have a degree of privacy for owner Mr. shah who is introvert and doesn't interact with guests all the time. So house should have a space for Mr. shah to go to his private space without interacting with guests when he doesn't want. The concept "disconnect to connect" is based on Mr. shah prominently because design was initially focused on him and his activities.
View Additional Work